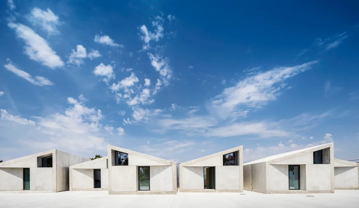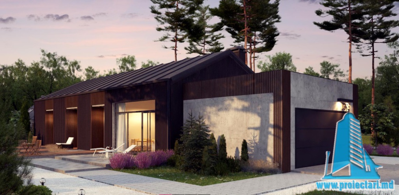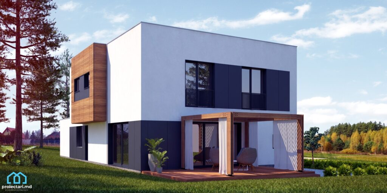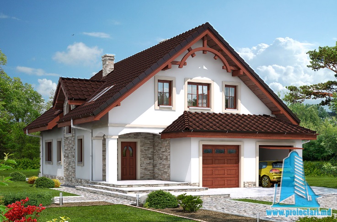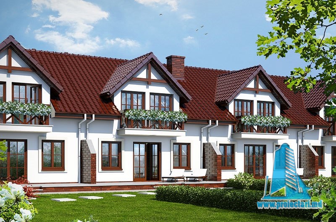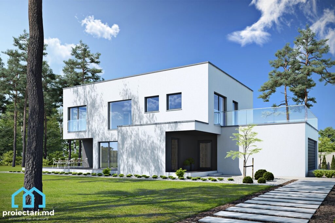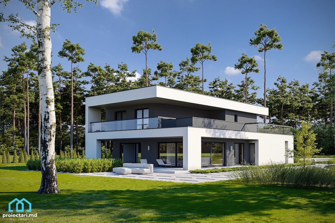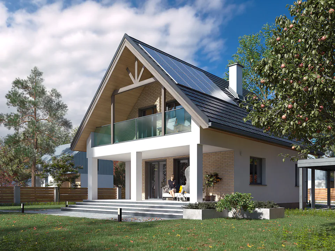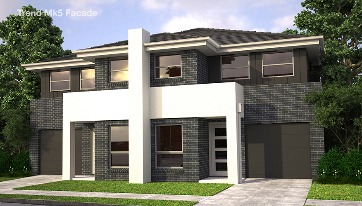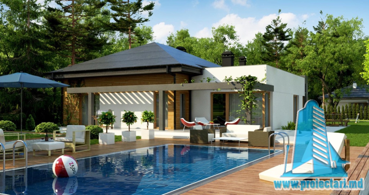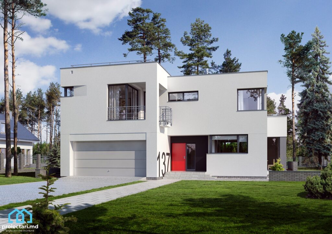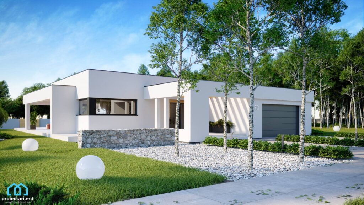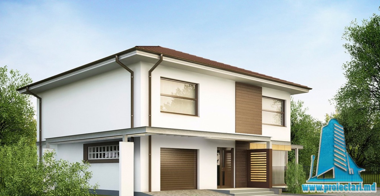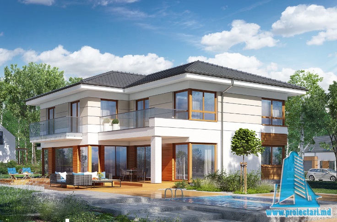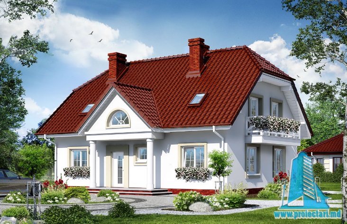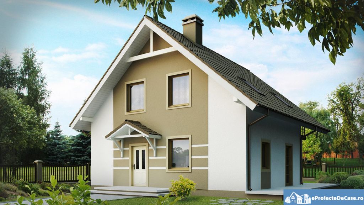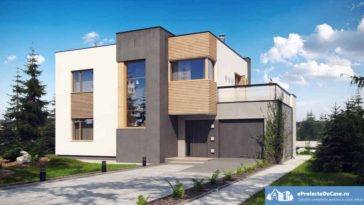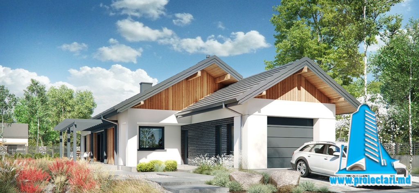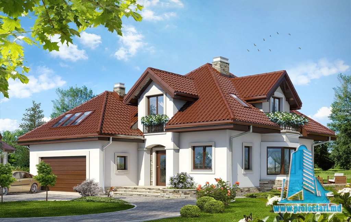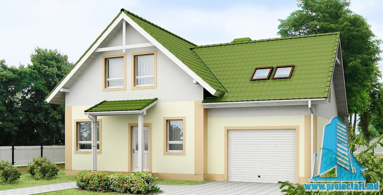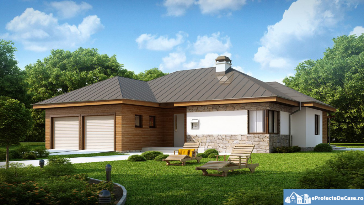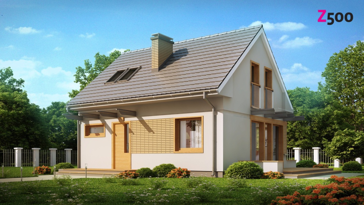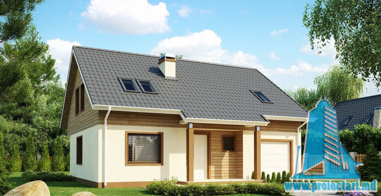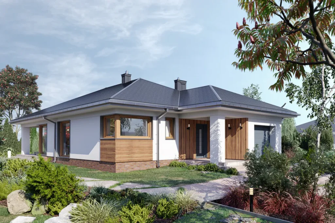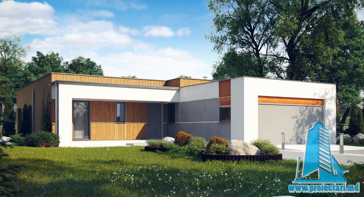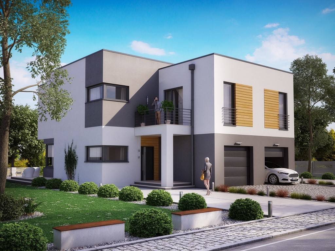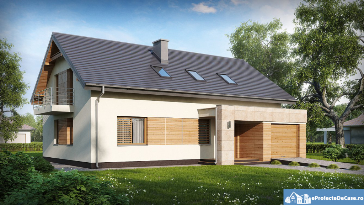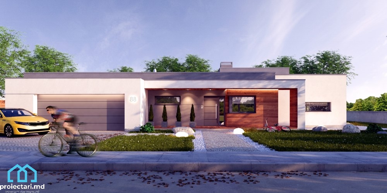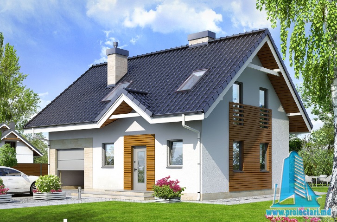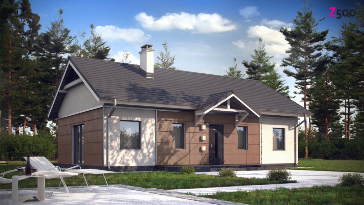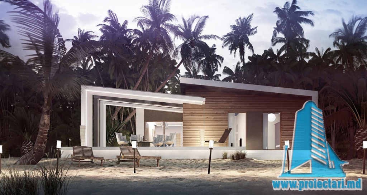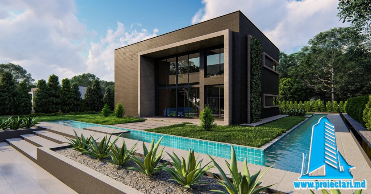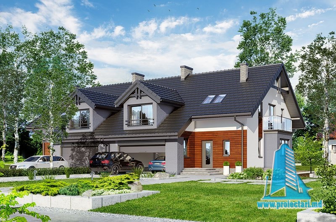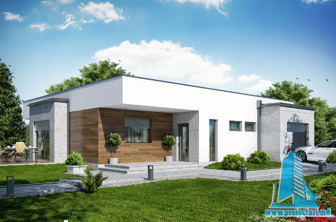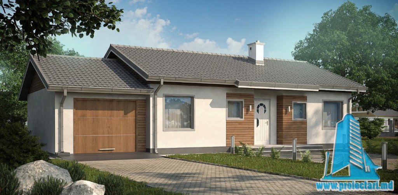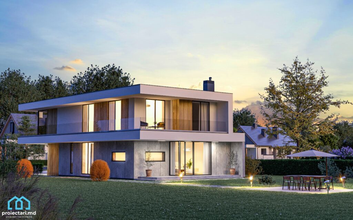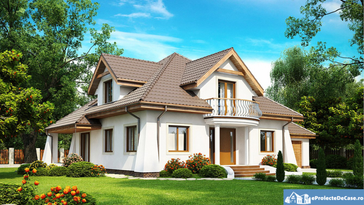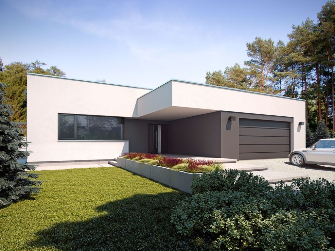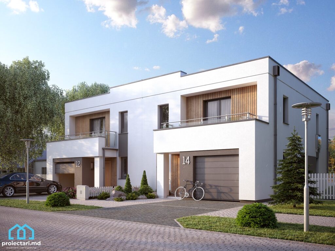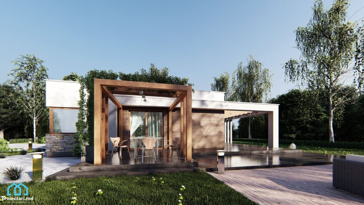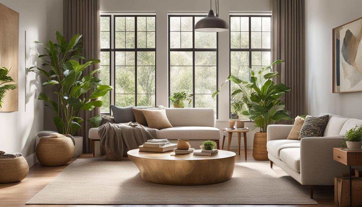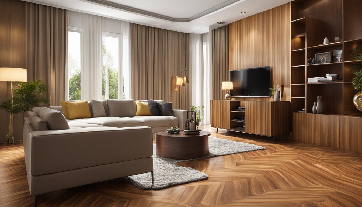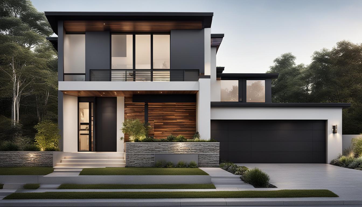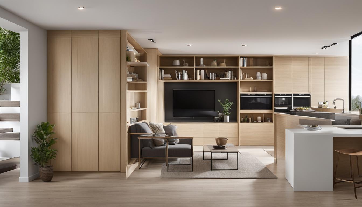The construction of prefab architecture was first explored with vigor after World War II, when architects found themselves in the unique position of needing to quickly create lots of housing for returning veterans and their families. Prefab architecture is built off-site, often in modules that are shipped to their destination and then assembled. The process not only saves time, but also reduces the amount of human error that occurs on site and the amount of material needed and wasted, reducing both construction costs and environmental costs.
For these reasons, architects around the world have explored its potential in projects of all types. Prefab architecture has been touted as a potential solution to the global affordable housing crisis, a playbook for creating quick and cheap temporary emergency shelters, and a way to reduce the damaging climate impacts of the construction industry. However, despite the prefabricated parts of modular architecture, a design does not have to be mass-produced, nor does it exclude beauty, detail and innovation. These 11 examples prove that prefab architecture, historic or contemporary, can be even more appealing than traditional construction.
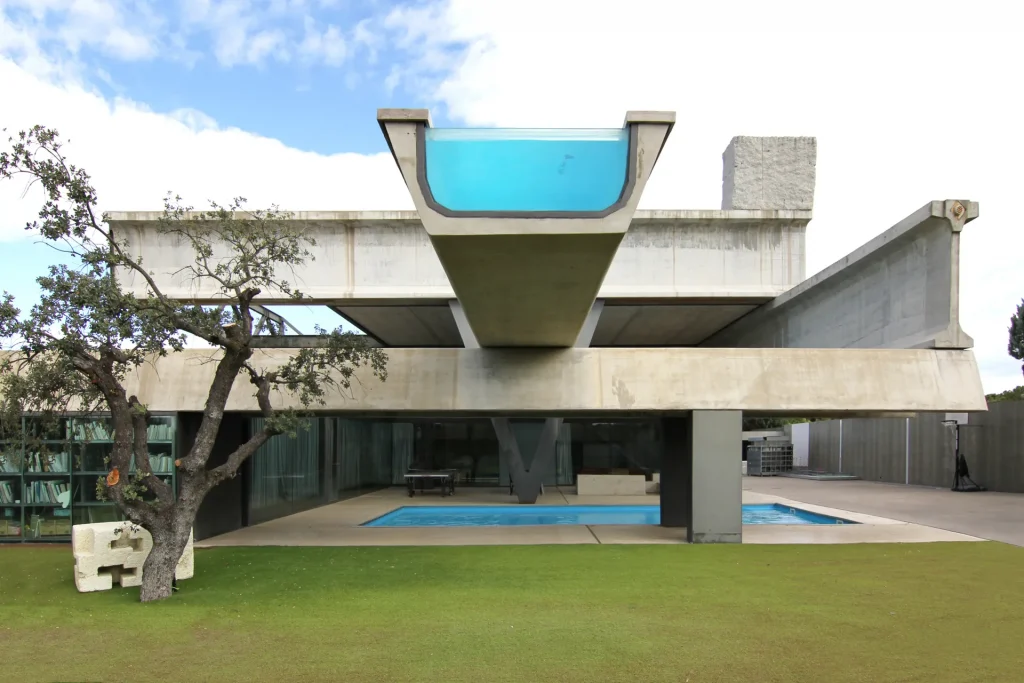
Hemeroscopium House by Ensamble Studio, Madrid, Spain
This unique house located in Madrid may look complicated, but it is made up of only seven components: large precast concrete beams and C-channel pieces that are stacked in a spiral, steel supports and a 20-ton granite block. Despite the immense weight of these building blocks, they form a structural system that is open and cantilevered, filling the house with light and air. Once the pieces arrived on site, it took just seven days to build – a far cry from the average 7 to 12 months that a typical build takes.
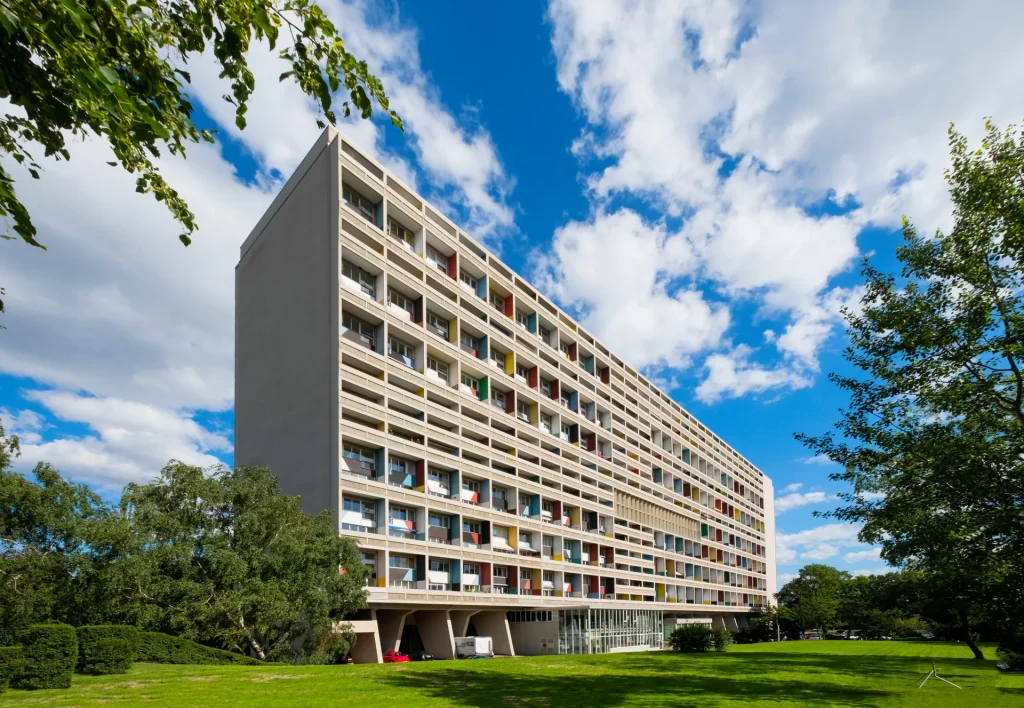
Le Corbusier Housing Unit, Berlin, Germania
Modernist architect Le Corbusier’s first Unité d’Habitation concrete housing complex in Marseille, France was built in 1952 with precast parapets and partition walls on the facade. By 1958, the architect chose to use largely modular construction for the Berlin apartment block. The early brutalist style of the béton brut building, which has uniform terraces for each unit, is enlivened by its colorful facade, designed by the architect in collaboration with French painter Fernand Léger.
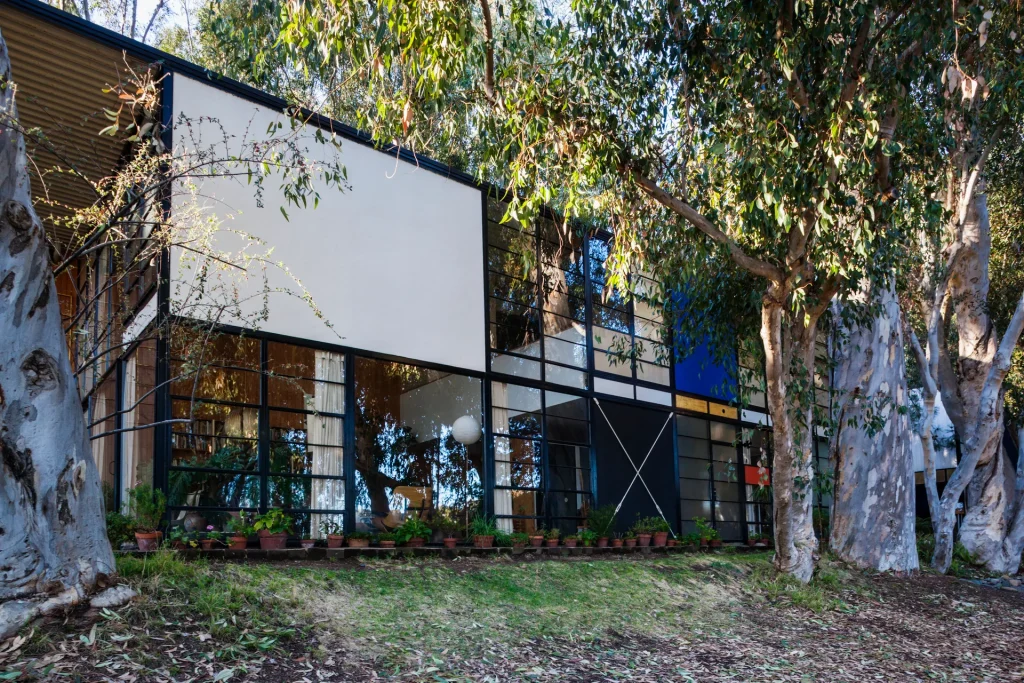
Eames House by Charles and Ray Eames, Los Angeles, California, USA
One of the most famous examples of prefab design is the Pacific Palisades home and studio of the late Charles and Ray Eames. Built in 1949 using what they described as “honest” materials such as glass, wood and steel, the house included a lot of prefabricated components such as H-columns, structural steel and roof beams and was originally intended to be a case study for how a modern house could be built cheaply and efficiently. They blew the budget, but the result of the design is extraordinary.

Floating Music Hub by Kunlé Adeyemi, Cape Verde
On Cape Verde’s São Vicente Island, Amsterdam-based Nigerian architect Kunlé Adeyemi has built a permanent art center that happens to float above the Atlantic Ocean. This music center consists of three triangular pavilions built with the architect’s Makoko floating system, described on its website as “a simple way to build on water using lightweight, prefabricated, modular wooden elements that can be assembled and disassembled with ease’, which are moored around a square with similar windows. The project contains a performance space, a recording studio and a bar, all of which can be used for creative and practical events and are lit by colorful triangular windows.
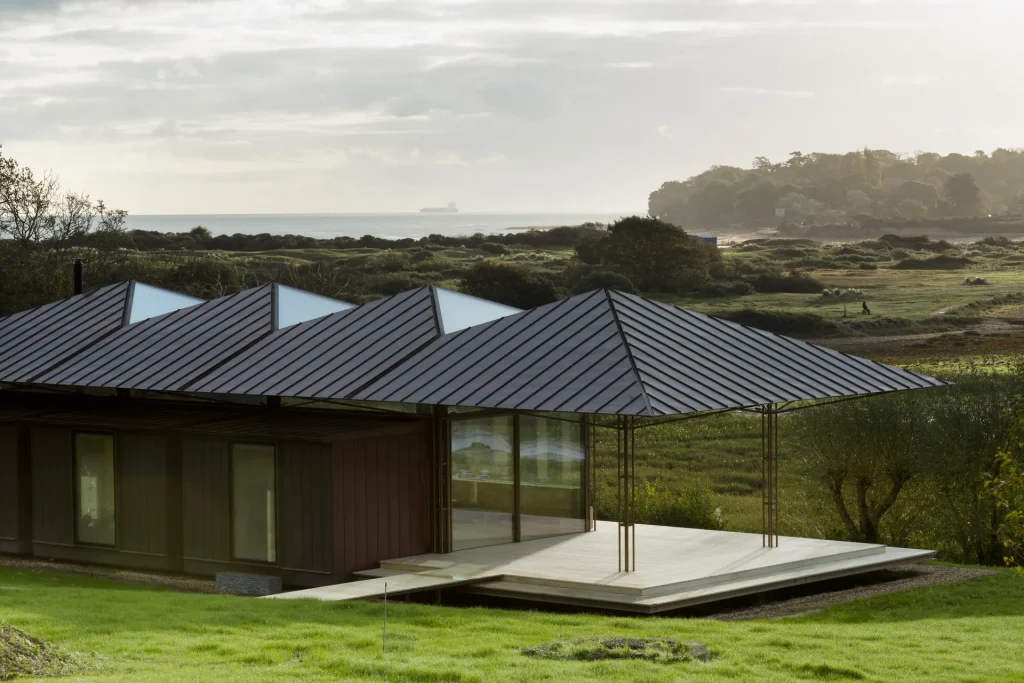
Casa Saltmarsh de Niall McLaughlin Architects, Insula Wight, Anglia
The design of the greenhouse informed this prefab steel-frame house on a tidal marsh on England’s Isle of Wight. London architecture studio Niall McLaughlin Architects designed this pavilion-like house with a copper roof based on a 16-square-foot network of four-sided columns. Its private living spaces – the kitchen, bedroom and bathroom – are the only solid volumes, but despite the amount of glazing, it achieves a highly efficient thermal performance.
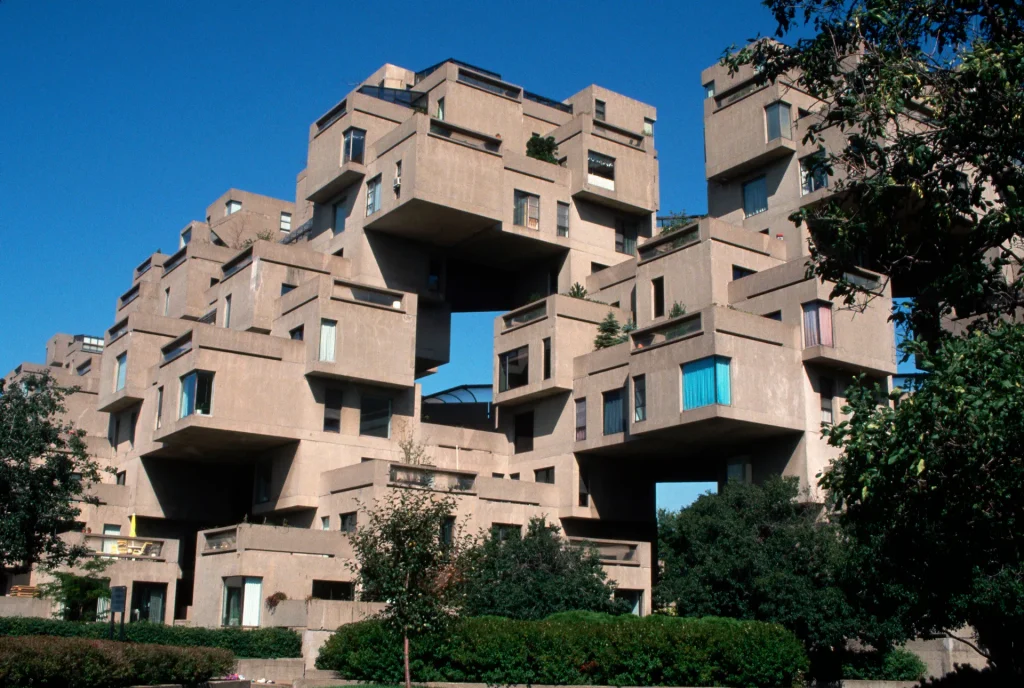
Habitat ’67 by Moshe Safdie, Montreal, Canada
This undergraduate thesis transformed the 1967 Canadian Expo pavilion that put architect Moshe Safdie on the map with his exploration of factory-built modular design in an urban setting. Using 365 precast concrete boxes, the Montreal apartment complex stacks 148 units (originally 158), each with its own garden, and connects them with a series of pedestrian walkways and children’s play areas. The modules are load-bearing and together create their own interconnected structural system for the 12-story project.
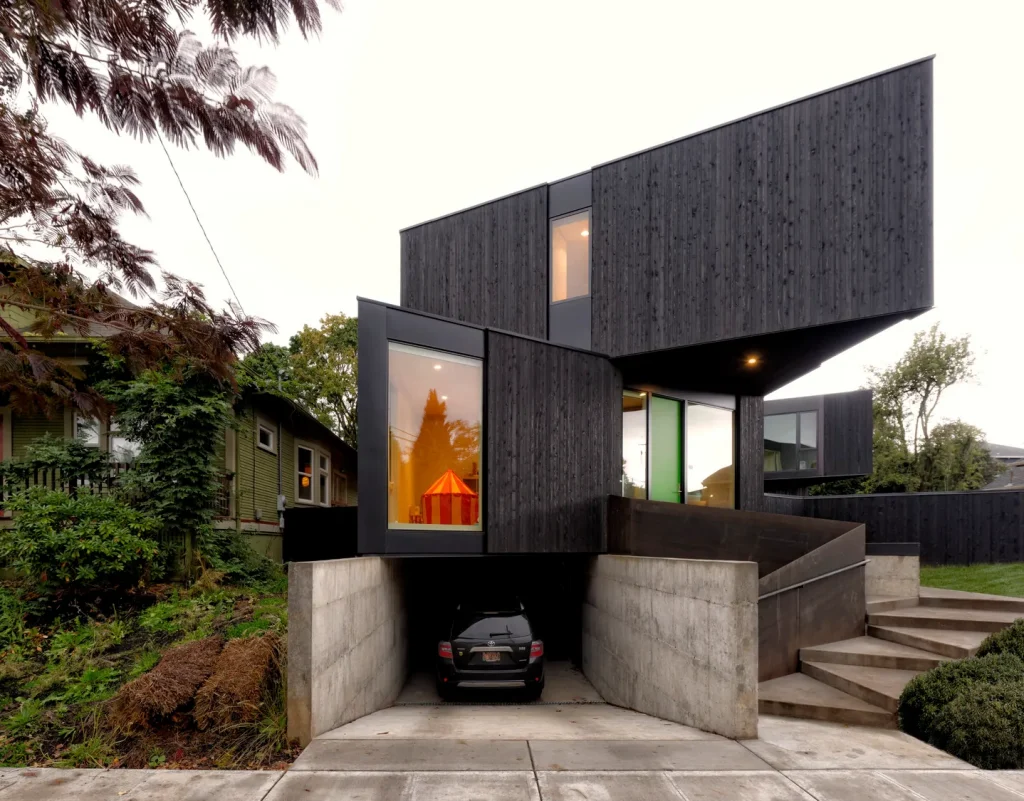
Taft Residence de la Skylab Architecture and Method Homes, Portland, Oregon
This two-story, 3,930-square-foot home by architecture firm Skylab was built using 28 of their HOMB 100-square-foot triangular prefab modules, a modular prefab system developed by the studio in conjunction with Method Homes. Each independent module is pre-built with its own building systems and finishes, and after being trucked to the sloped residential site in Portland, Oregon, the house was built in one day. Its exterior is clad in a blackened cedar rain film that allows for easy drainage during the often wet Pacific Northwest weather, and runoff is captured by landscape planters, while a heat recovery system and solar panels contribute even more. to its durable design.
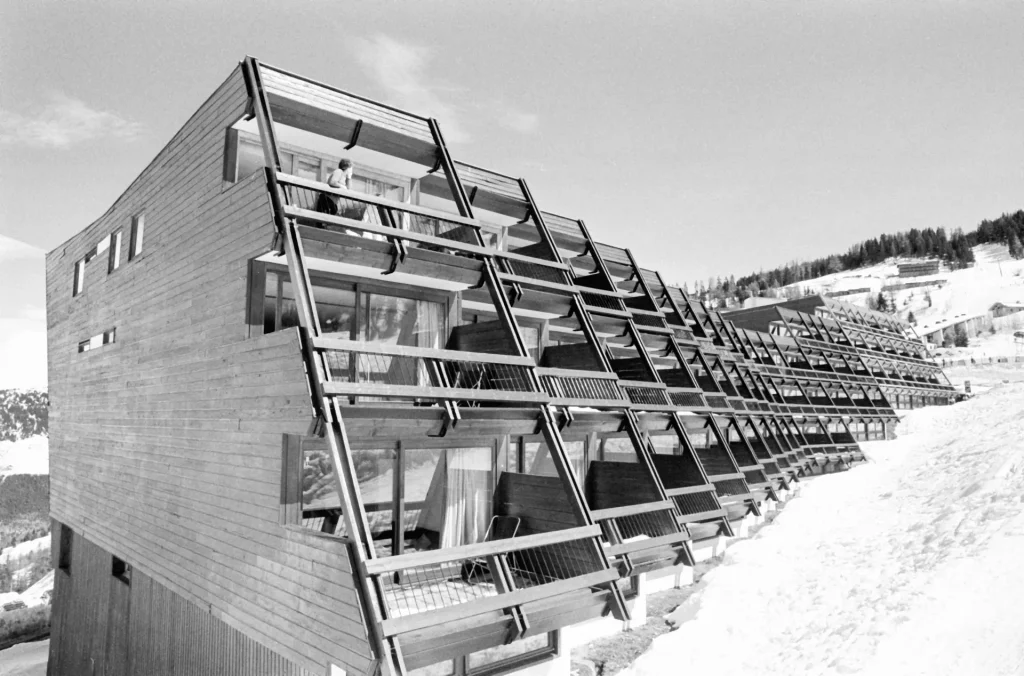
The Arcs of Charlotte Perriand, Franța
This 1960s modernist ski resort in the French Alps was architect Charlotte Perriand’s most innovative prefab project. Built in stages to grow with visitor popularity, the resort includes four villages of detailed wooden apartment blocks that are built with their hillside sites. Inside, Perriand focused on local materials and designed colorful modular kitchen and bathroom units that were holistically made off-site and easily “connected” into the interiors.
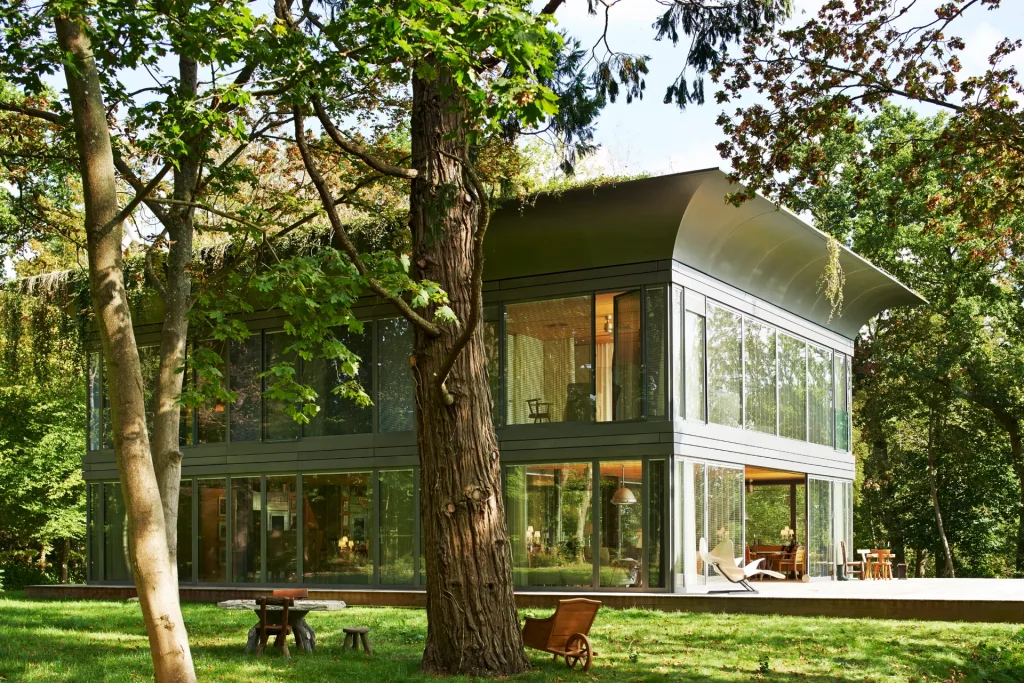
Affordable Tech Prefab Homes by Philippe Stark and Riko
In collaboration with prefab company Riko, French architect and designer Philippe Starck launched this line of net-positive energy houses that integrate solar, thermal and wind technologies in 2014. In addition to saving building owners time and money, so- called PATH the houses are customizable with several options for structure, roofs and finishes, all focused on connections (visual or physical) with the outdoors. Many highly energy-efficient homes achieve this status by using thick insulated walls and small windows, but PATH homes take the opposite approach, creating prefabricated designs that are both durable and chic.
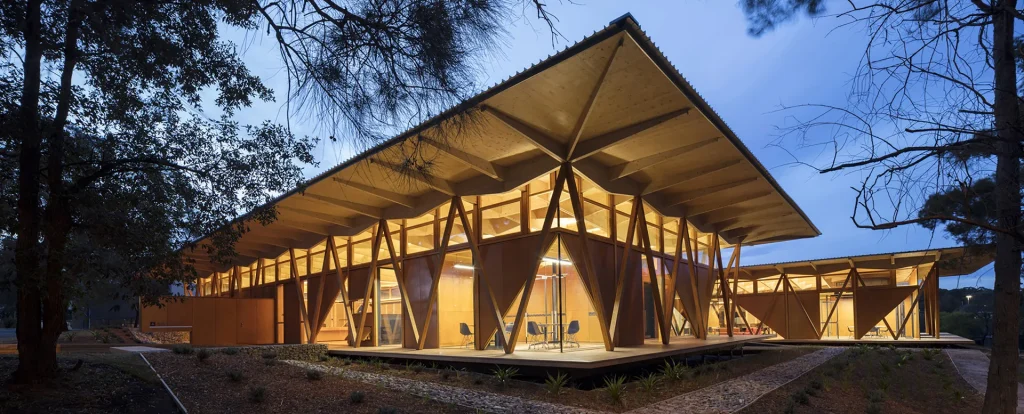
Macquarie University Incubator by Architectus, Sydney, Australia
This 10,300 square meter hybrid teaching space and startup incubator at Macquarie University in Sydney, Australia, was built in just five months thanks to the architects’ use of prefabricated solid wood components. Conceived as a series of connected pavilions to encourage collaboration while allowing for individual work, its timber structure is exposed throughout, forming beautiful architectural patterns inside and outside the building. Both sustainable and functional, the material gives the design a warm and soothing spirit.
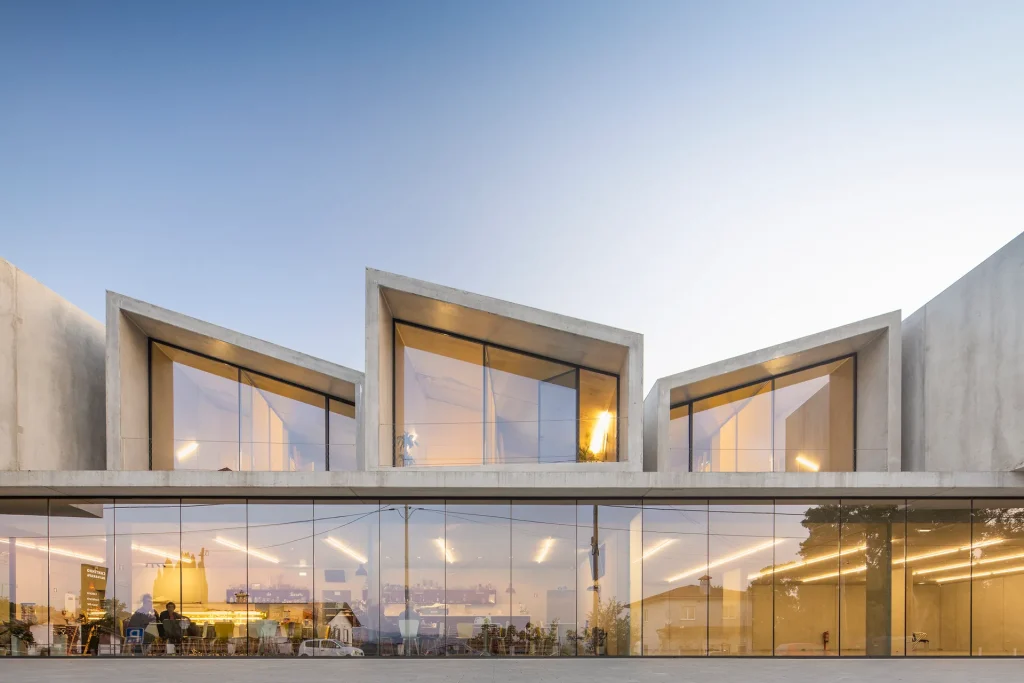
VDC Housing by Summary, Portugal
When Portuguese architecture firm Summary was asked to design a mixed-use residential building on a narrow roadside site, they used the Gomos system. Inspired by the construction of sewer pipes, the system prefabs modules, including all finishes, insulation and windows, in a factory before shipping them to be assembled as a continuous shell. For the VDC home in Vale de Cambra, the slabs, structural panels and the entire floor were made with the Gomos system, and the six detached houses above are also modular.
