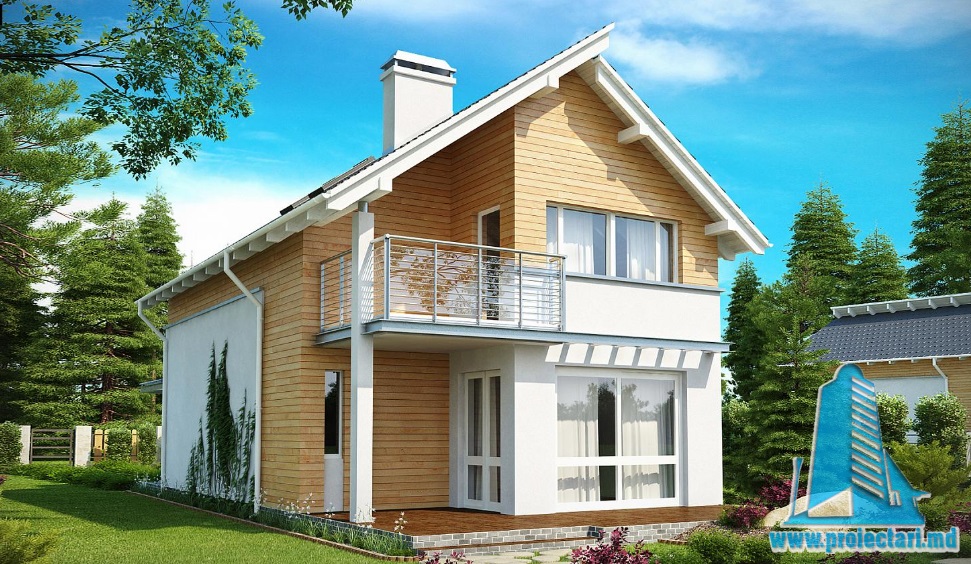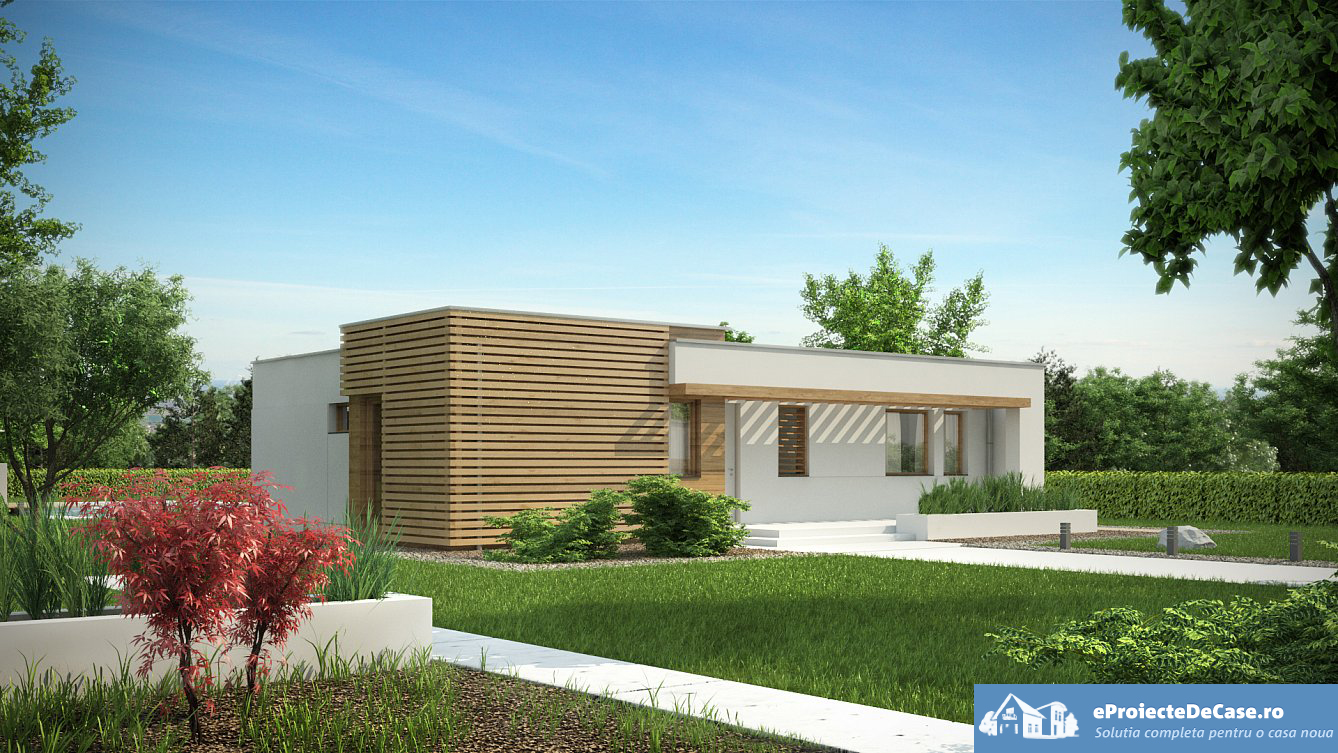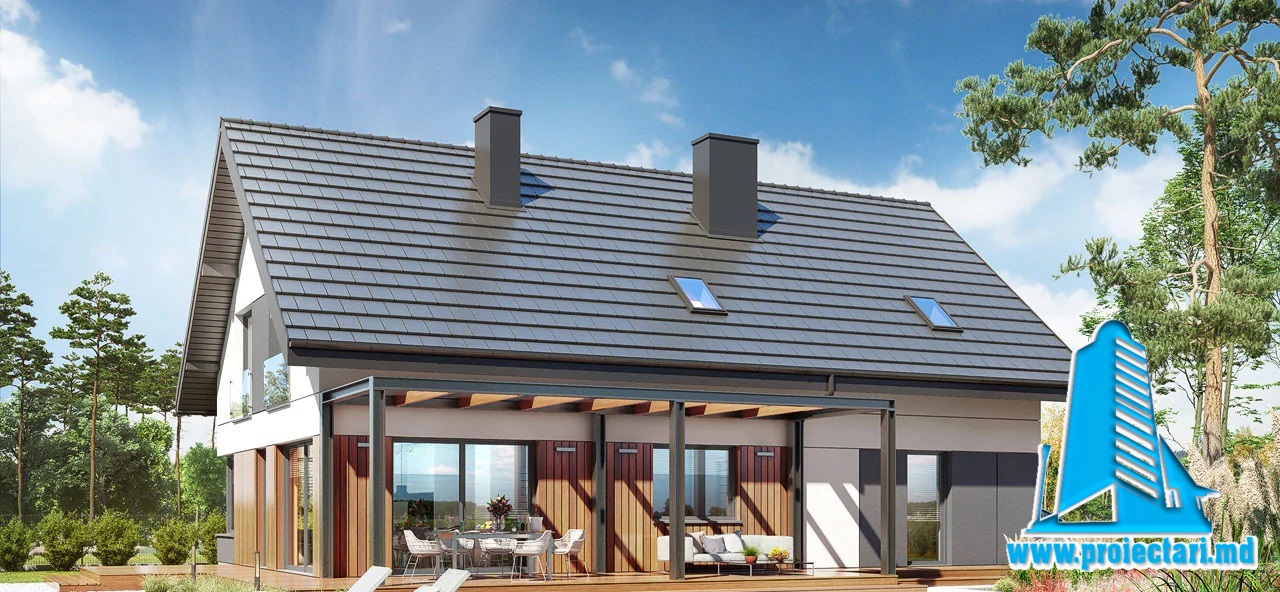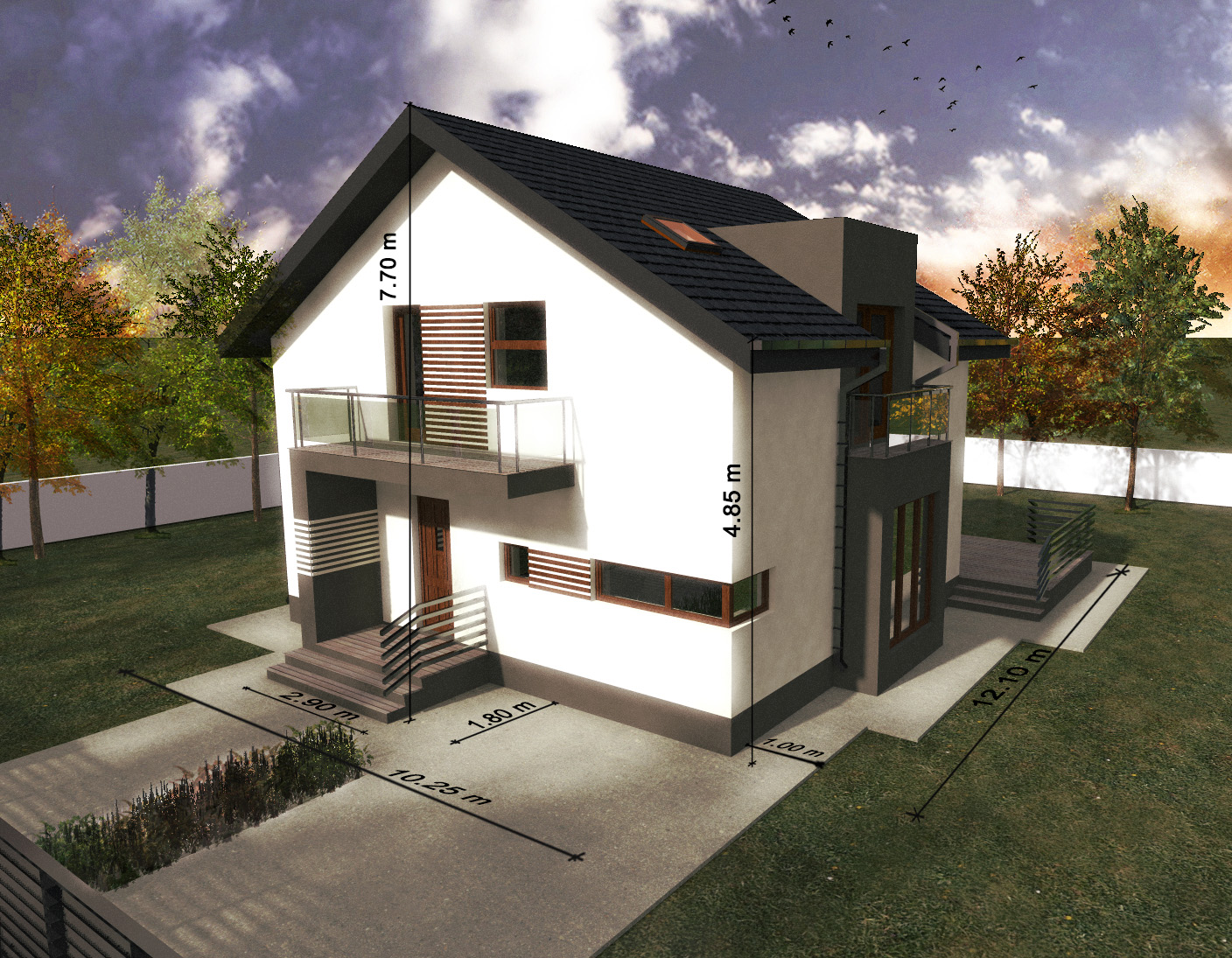General details
Technical data
The net area of the house without loggias, terraces and the cellar |
277,30 m² |
Garage area |
43,08 m² |
Boiler area |
6,60 m² |
Construction footprint |
277,30 m² |
The angle of inclination |
3% |
The total built area |
277,30 m² |
Total area |
173,13 m² |
Volume |
1 127,23 m³ |
The height of the house |
3,76 m |
Roof surface |
259,56 m² |
Size
Size
Minimum plot sizes |
25 x 36 m |
* In the event that the neighbor of the lot offers a notarized receipt regarding the location at a distance of less than 3m from the red lines of the land, then the values of the minimum dimensions of the land can be restricted
L-shaped ground floor house project – 101624, flat roof, High-Tech, 4 bedrooms, 3 bathrooms, 2 garages
Construction statistics show that more and more people are opting for modern one-story house projects . These homes offer comfort and functionality, making them a popular choice among families. One such project is the L-shaped ground floor house – 101624, which impresses with its High-Tech design, flat roof and the many facilities it offers. With 4 bedrooms, 3 bathrooms and 2 garages, this home is ideal for a large family and perfectly suits modern needs and tastes.
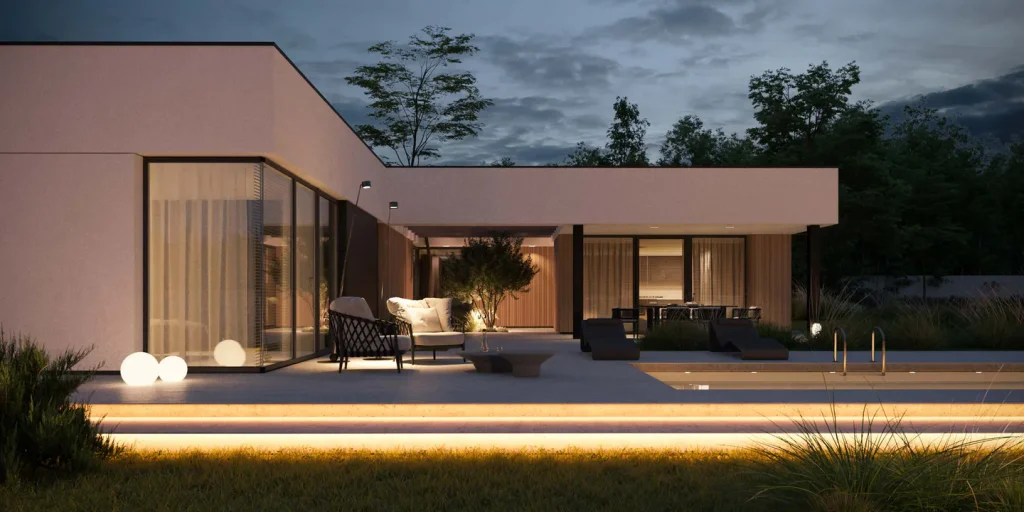
Main aspects to consider:
- High-Tech design and high functionality
- Spacious bedrooms for maximum comfort
- The flat roof – modern trends and advantages
- Optimizing the space with storage room, boiler room and garage
- High-Tech and modern interior design
Introduction to ground floor house design
This section is to introduce the concept of single-storey house design. One of the most important differences from the design of two-story houses is that single-story houses require an approach tailored to the specified needs and requirements.
Designing a one-story house involves careful planning and special attention to interior and exterior spaces. A well-designed ground floor house can provide maximum comfort and excellent functionality in everyday life. In addition, it is important to take into account the needs and preferences of the owners, so that the house is perfectly adapted to their lifestyle.
The benefits of ground floor house design are numerous. Such houses offer easy access to all spaces without the need to climb stairs, which makes them ideal for the elderly or people with reduced mobility. Also, ground floor houses provide a closer connection with the environment, facilitating access to terraces and gardens.
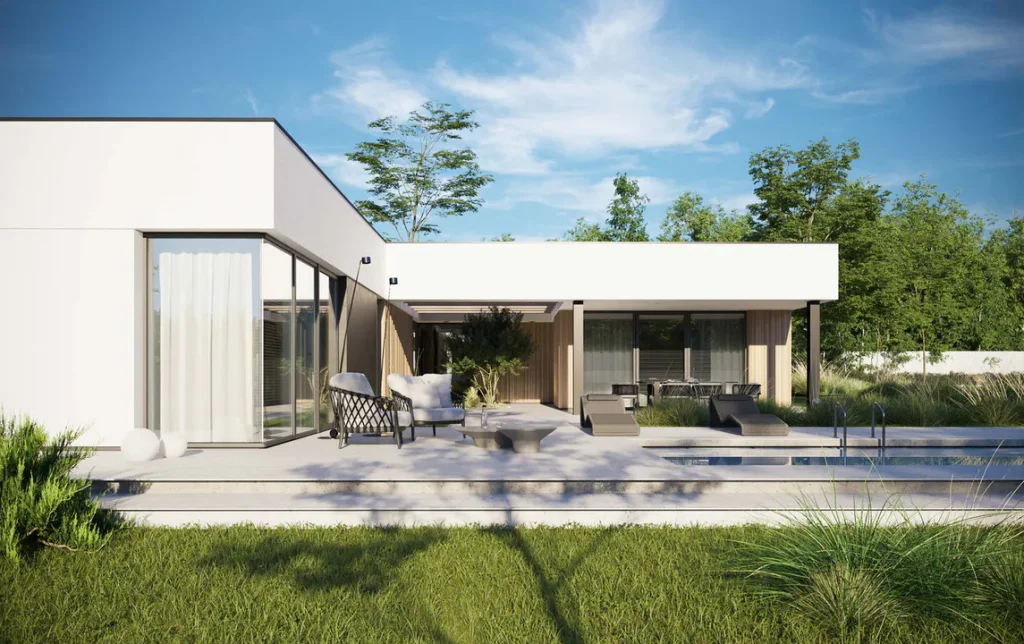
The importance of good planning of interior and exterior spaces cannot be neglected. A one-story house must have an efficient distribution of rooms, ensuring privacy and comfort. Also, outdoor spaces such as terraces and gardens must be harmoniously integrated into the design of the house, providing additional space for relaxation and socializing.
At Proiectari.md, we focus on the careful design and planning of single-story houses, ensuring that each project is tailored to the client’s needs and preferences. Our team of interior and exterior design experts work closely with clients to create custom one-story homes that offer comfort, functionality and superior aesthetics.
Distinctive features of the L-shaped ground floor house 101624
This section focuses on the distinctive features of the L-shaped ground floor house. The High-Tech design of the house ensures a modern look and high functionality. The spacious bedrooms offer maximum comfort for residents. Also , the flat roof is presented , highlighting the current trends and advantages of this type of roof.
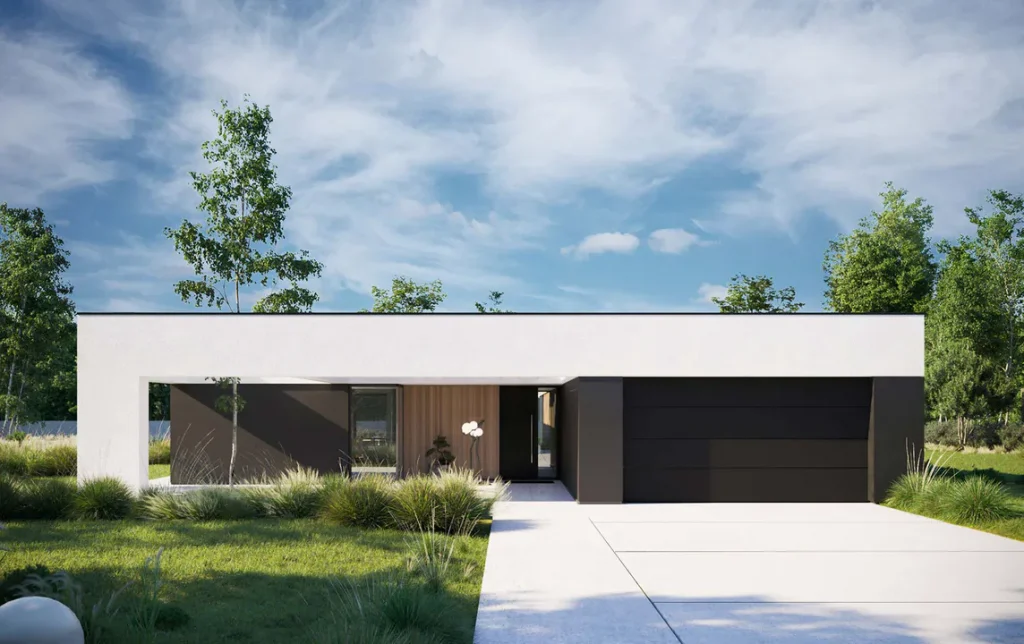
High-Tech design and functionality
The high-tech design of the L-shaped ground floor house adds a modern and futuristic style to the entire home. By using High-Tech elements, such as intelligent systems and advanced technology for lighting and temperature control, the house becomes more functional, providing comfort and convenience in everyday life.
Spacious bedrooms for maximum comfort
Each bedroom of the L-shaped ground floor house is designed to provide residents with maximum comfort. Generous spaces allow for a bed, furniture and additional storage spaces for efficient organization. This feature ensures that every member of the family feels relaxed and rested in their own room.
The flat roof – trends and advantages
One of the distinctive aspects of the L-shaped ground floor house is the flat roof. This type of roof is on trend in modern design and offers numerous advantages. The flat roof creates a contemporary aesthetic, giving the house a futuristic and elegant look. It also makes it easy to add terraces or hanging gardens, expanding the usable space of the house.
| Characteristic | Description |
|---|---|
| Design High-Tech | It ensures a modern look and high functionality, offering smart facilities and advanced technology. |
| Spacious bedrooms | It provides maximum comfort for residents, ensuring sufficient space for furniture and storage. |
| Flat roof | It highlights the current trends and advantages of this type of roof, offering a contemporary aesthetic and possibilities to expand the usable space. |
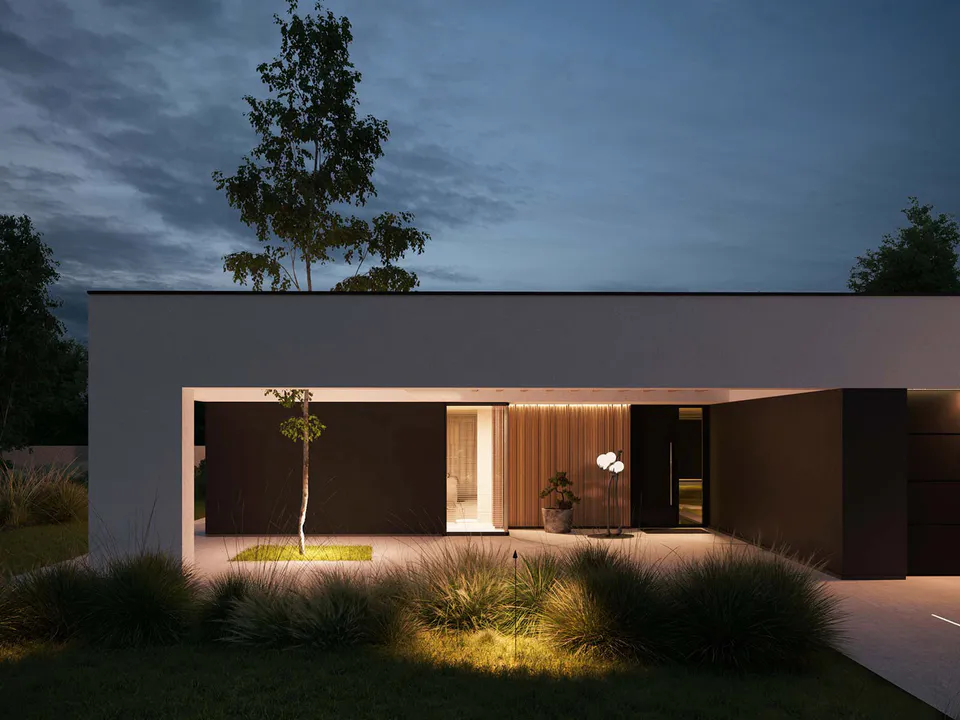
Optimizing space: storage room, boiler room and garage
This section focuses on optimizing the space in the L-shaped ground floor house. To ensure an organized and functional environment, the project includes smart storage solutions such as a storage room and a boiler room.
Efficient storage in the pantry and boiler room
The storage room and boiler room are spaces specially designed to store various objects and accessories. They offer efficient storage solutions so you can keep your essentials organized and easily accessible. With shelves, drawers and custom spaces, you can have everything close at hand without taking up too much space in the rest of your home. Efficient storage is a key element in ground floor house design, maintaining a clean and tidy look in every room.
The smart design of the garage area
Within the L-shaped ground floor house, there is a special area for the garage. The clever design of the garage allows cars and other items to be kept in an organized and functional way. Every inch of space is designed to maximize efficiency and provide easy access to vehicles.
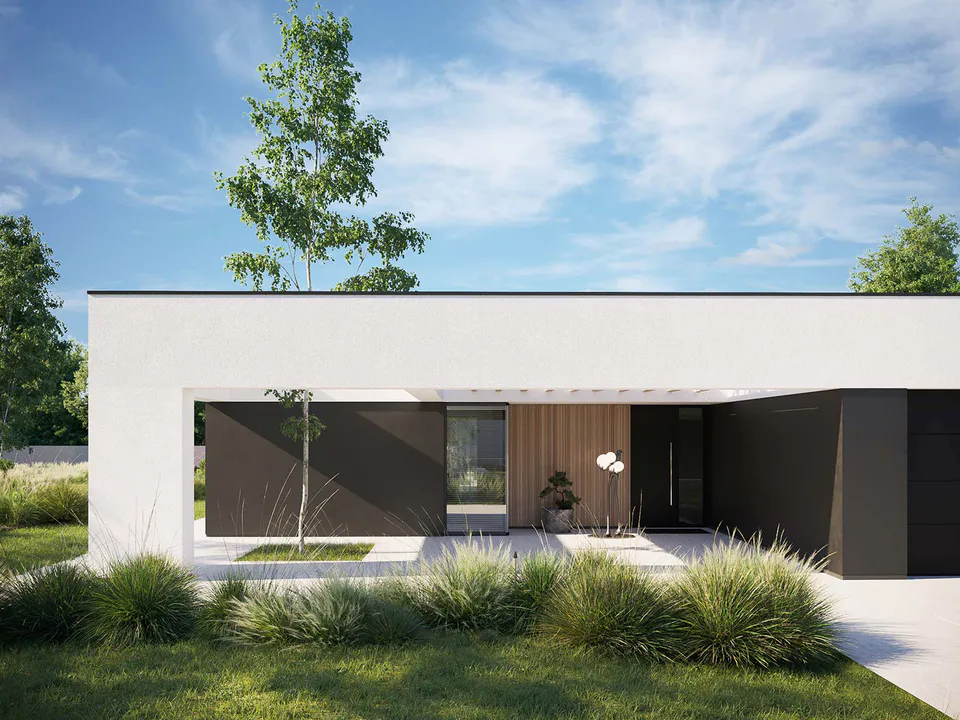
High-Tech and modern interior design
This section focuses on the interior design of the L-shaped ground floor house , which brings a High-Tech and modern style. We have ensured that the integration of technology into the interior design of the house provides modern convenience and comfort. We have used state-of-the-art finishes and materials to create a sleek and durable look.
Integrating technology into design
We integrated technology into every aspect of the ground floor house’s interior design. All systems are intelligently connected, allowing remote control and monitoring of the lighting, climate system and security system. We have incorporated smart-home solutions to bring advanced convenience and comfort to everyday life.
Last generation finishes and materials
We have chosen the highest quality finishes and materials to achieve an elegant and durable look within the ground floor house. We use solid wood flooring to add quality and elegance to living spaces. The walls are covered with washable paint with antibacterial and antifungal properties, ensuring a healthy and clean environment.
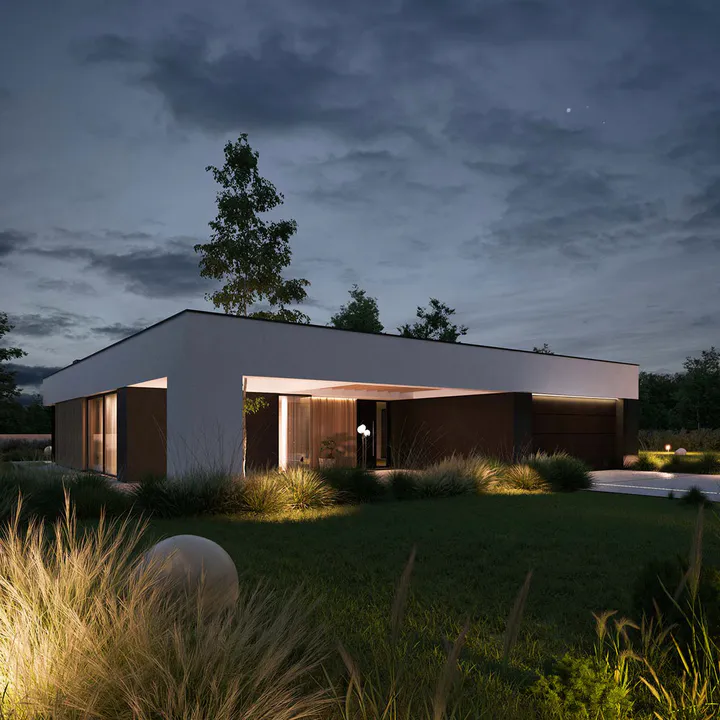
“The interior design of a one-story house must be both aesthetic and functional.We have created a modern and High-Tech design to meet the needs and preferences of our customers.The integration of technology and the use of state-of-the-art finishes were key elements in making this project happen.”
Ground floor house configuration with 4 bedrooms
This section details the internal configuration of the ground floor house , which includes 4 bedrooms. The location and dimensions of each bedroom are discussed , providing information on the comfort and privacy offered by these rooms. The setup is optimized to create a relaxing and functional environment for the residents.
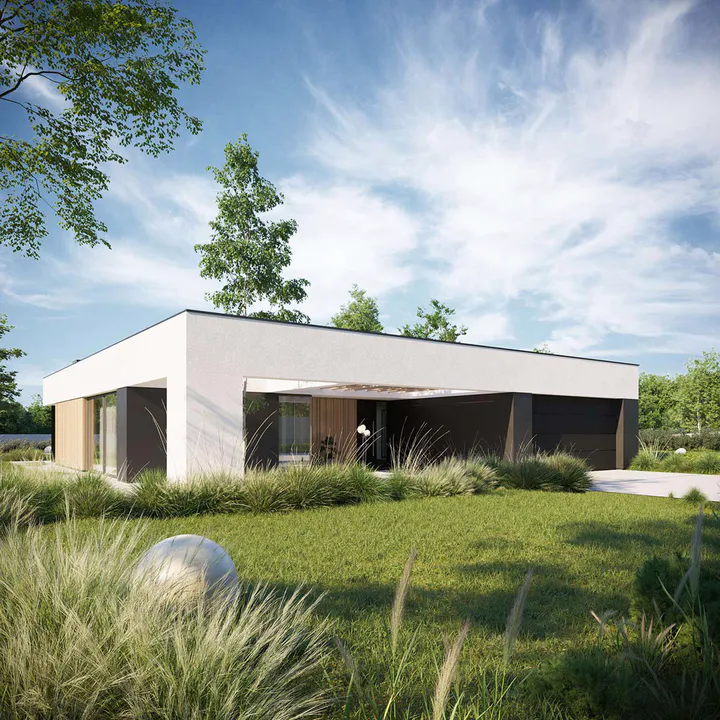
The L-shaped ground floor house – 101624 is designed to meet the needs of a large family. The 4 bedrooms are strategically placed in different areas of the house so that each family member has their own personal space.
| Bedroom | Location | size | Comfort and privacy |
|---|---|---|---|
| 1 | At the entrance, next to the living room | 3m x 4m | Focused on comfort and privacy, this bedroom offers an oasis of calm in a central area of the home. It has a private bathroom for added convenience. |
| 2 | On the opposite side of the house, near the kitchen | 3.5m x 3.5m | This bedroom offers a quiet atmosphere and quick access to the social area. It is ideal for a teenager or a guest who wants privacy. |
| 3 | Upstairs, above the garage | 4m x 4m | Located upstairs, this bedroom offers extra privacy and a more private setting. It is suitable for parents or a couple who want to enjoy a panoramic view of the courtyard. |
| 4 | Upstairs on the opposite side of the house next to the master bedroom | 3.5m x 3.5m | This bedroom is ideal for a child or a guest. Located near the master bedroom, it is easily accessible and offers extra privacy. |
The bedroom setup in this single storey home has been designed to provide a relaxing and functional environment for all residents. Each bedroom is spacious and well-proportioned, offering the necessary comfort and privacy. Each member of the family will have their own personal space, adapted to individual needs and preferences.
Bathroom areas: comfort and luxury features
This section focuses on the bathroom areas of the L-shaped ground floor house. These areas offer comfort and luxury amenities, contributing to the relaxing and elegant atmosphere of the home.
Three functional bathrooms for the needs of a family
Within the ground floor L-shaped house there are three functional bathrooms, specially designed to meet the needs of a family. These bathrooms ensure comfort and privacy for residents and are strategically placed to serve different areas of the home.
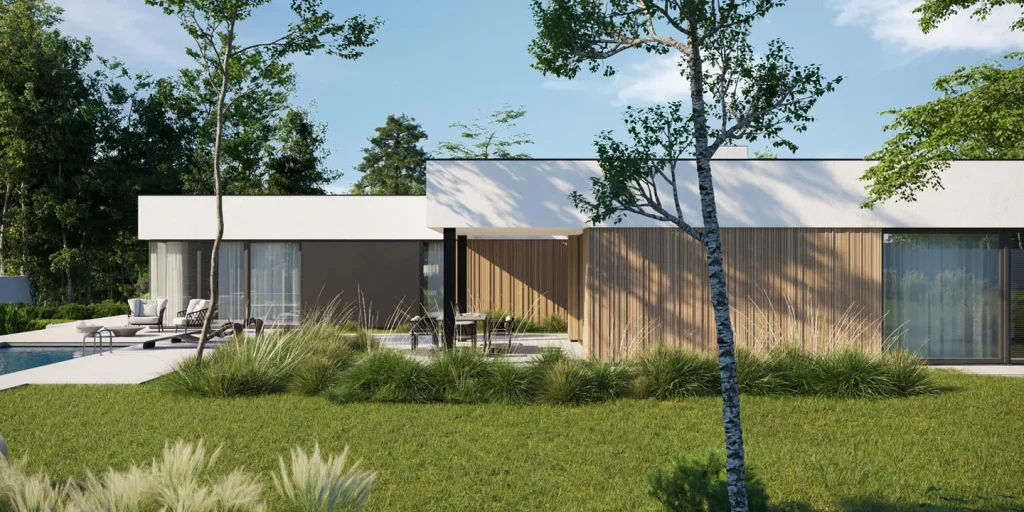
Choice of sanitary ware and finishes
Offering great attention to detail, the ground floor L-shaped house benefits from a careful selection of high quality sanitary ware and finishes. They accentuate the luxurious atmosphere and create a relaxing experience in the home’s bathrooms.
Providing comfort and luxury features, the bathroom areas are an important aspect in the L-shaped ground floor house project. This is just one of the features that make this house a perfect choice for a family looking for a stylish and comfortable residential solution.
The double garage – a must-have for modern homes
This section focuses on the importance of the double garage of the L-shaped ground floor house for modern houses. A double garage offers enough space to keep the family cars safe and protected from the elements. Also, the double garage can offer other facilities and advantages that make it an essential element in the design and construction of the house.
One of the advantages of a double garage is the extra space it provides for storage. In a double garage, you can store not only the family cars, but also other items such as tools, bicycles or other sports or recreational equipment. This helps maintain a neat and organized look in your home.
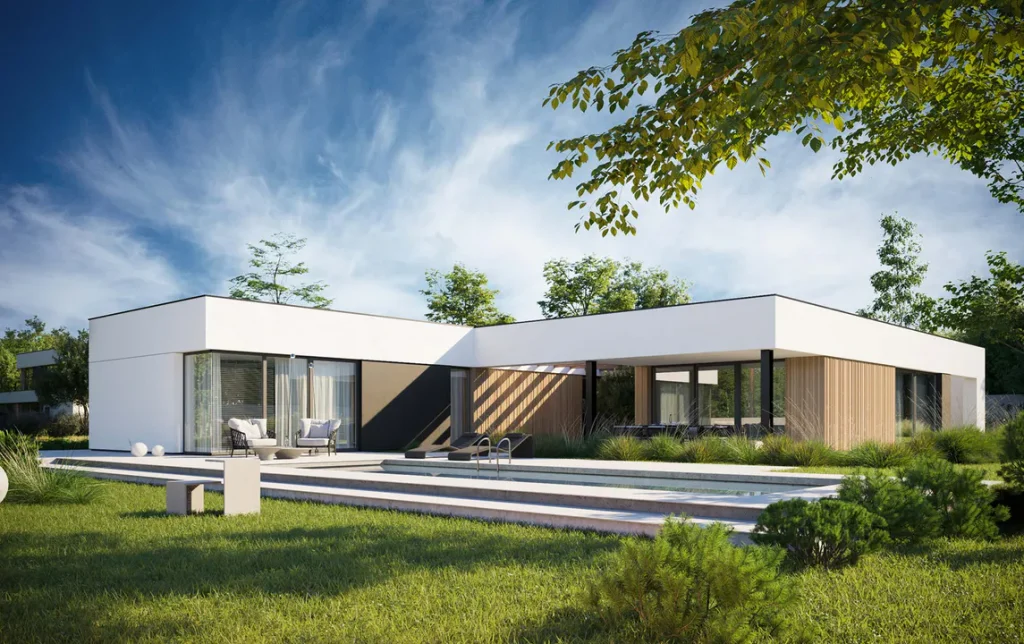
The design of the double garage can also be adapted to suit your needs and preferences. You can choose to add cabinets or shelves to maximize storage space. You can also install an organization system or other facilities to ensure that the garage is a functional and efficient space.
Another important feature of a double garage is the protection it provides for your cars. Placing your cars in the garage allows you to protect them from weather, sunlight, dust and other elements that can damage the appearance and functionality of your vehicles. This can help keep machines in good condition and extend their life.
In conclusion, the double garage is a must-have for modern homes because of the advantages it offers. It provides additional storage space, protects cars from external factors and can be tailored to meet individual needs and preferences. Be sure to include a double garage when designing and building your L-shaped single storey house to enjoy all the long-term benefits.
Open-space kitchen with living room
This section focuses on the open-space kitchen and living room concept in the L-shaped ground floor house. Choosing this kitchen and living room configuration has multiple advantages, creating an open and friendly atmosphere in your home.
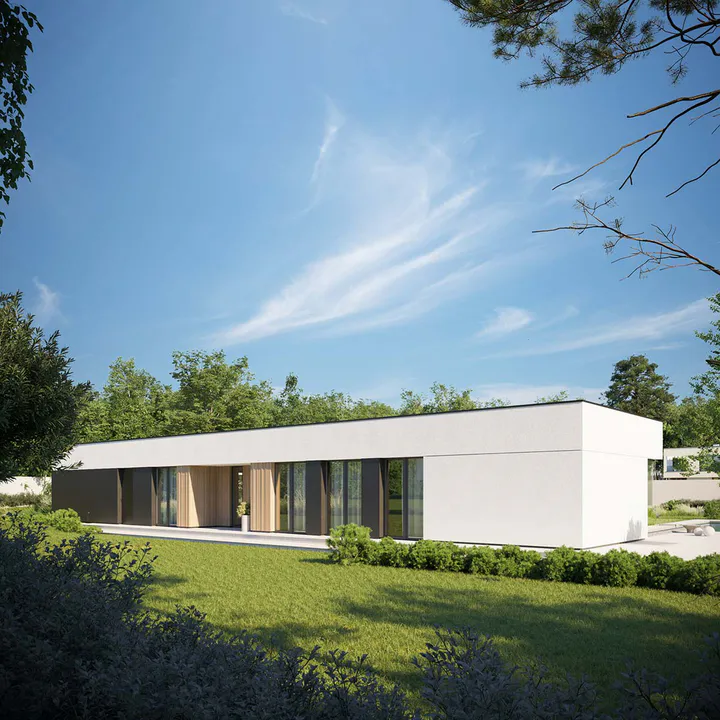
Incorporating an island into the kitchen
An essential feature of this open-space kitchen is the integration of an island. The island is a central element that provides additional work and dining space. It can be equipped with worktops, storage space and high chairs for dining. The island facilitates communication and interaction between those who cook and those in the dining room.
Designed for a dynamic lifestyle
This open-space kitchen and L-shaped living room configuration is ideal for a dynamic lifestyle where cooking and socializing are combined in one area. With this setup, you will be able to spend time with family and friends while preparing delicious meals. You will also benefit from increased visibility and accessibility, facilitating interaction and conversation.
| Advantages of open-space kitchen with living room | Conclusion |
|---|---|
| Provides an open and bright space Promotes interaction and communication during cooking and dining Creates a friendly and relaxed atmosphere Allows monitoring of children while you perform kitchen tasks Provides additional space for serving meals and social activities | The configuration of the open-space kitchen with the living room in an L-shaped ground floor house is a key element for a family life full of joy and functionality. This configuration allows cooking and socializing to be combined in one area, thus facilitating interaction and communication between family members. The built-in island in the kitchen provides additional work and dining space. This combination provides an open and friendly environment while fostering a dynamic lifestyle. Choose this configuration and turn the kitchen into the heart of your home! |
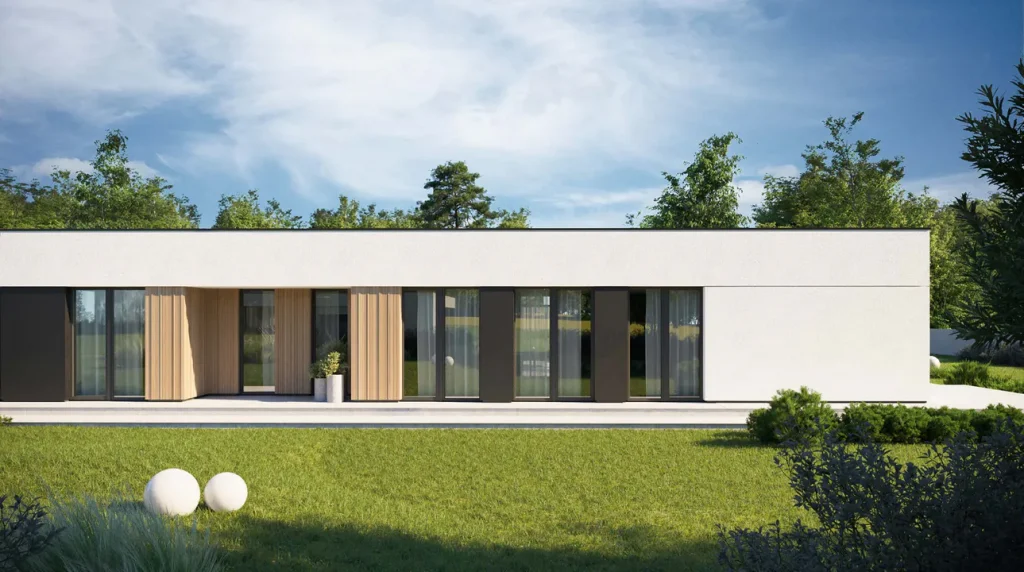
The covered summer terrace – the perfect extension of the ground floor house
This section focuses on the covered summer terrace of the ground floor house. This terrace is a perfect extension of the ground floor house, providing additional outdoor space for relaxation and socializing. It is the ideal place where you can spend time during the summer, enjoying comfort and pleasure at the same time.
The terrace can be arranged and equipped in such a way as to create a comfortable and pleasant environment. It is important to consider the right furniture such as comfortable tables and chairs, soft cushions and adequate lighting to create a relaxing and pleasant atmosphere. An audio system or TV can also be added to provide entertainment while enjoying the outdoors.
In addition, the terrace can be decorated with plants and flowers to create a natural and fresh atmosphere. Decorative elements such as curtains, shades or mats can also be added to add extra style and personality to the terrace. A relaxation space, such as a hammock or hanging armchair, can also be a great addition to create a relaxing and comforting environment.
The covered summer terrace also offers protection from the weather and strong sunlight. In this area you can spend quality time with family and friends even on rainy days or at noon, without exposing yourself to unpleasant conditions. It is the perfect space to organize parties or outdoor dining.
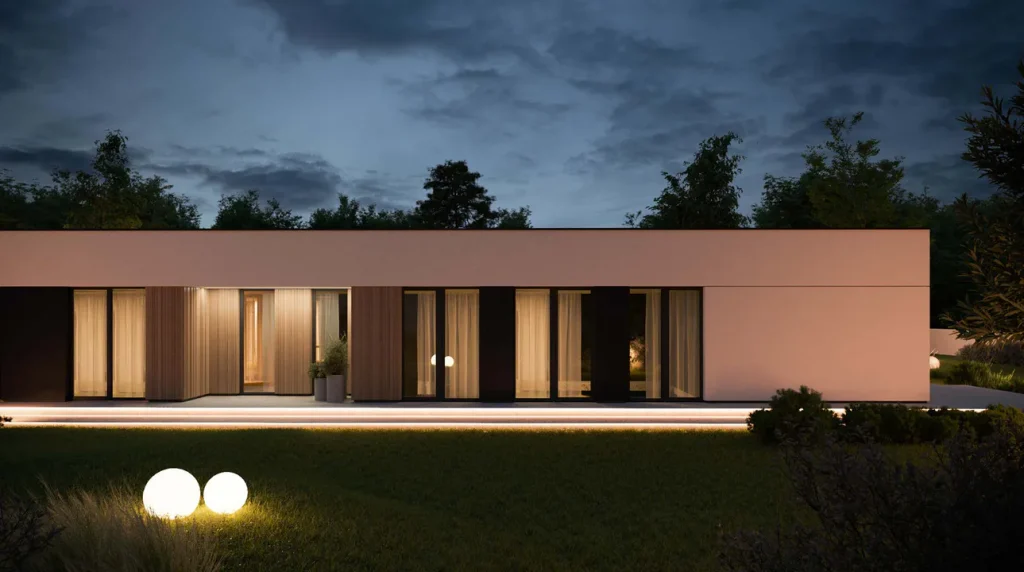
One-story houses and the connection with nature
This section focuses on the importance of the relationship between single-story houses and nature. At Proiectari.md, we care about the harmony and balance that these houses can offer by integrating with the natural environment. The garden is an essential component of a ground floor house, being a space where residents can connect with nature and enjoy the beauty and relaxation it offers. Eco exterior elements, such as plants and sustainable materials, contribute to the creation of a harmonious and ecological environment.
Large windows and panoramic views are other key features of the ground floor houses. They allow natural light to enter the interior and offer a vast panorama of the surrounding landscape. Residents can enjoy the beauty of nature and its tranquility from the comfort of their home, bringing nature closer to everyday life.
The importance of thermal insulation: expanded polystyrene 10cm
This section focuses on the importance of thermal insulation in the construction of an L-shaped ground floor house. To reduce heat loss and ensure a comfortable and energy-efficient environment in the home, it is recommended to use expanded polystyrene in a 10cm layer as insulation material isolation.
The facade of ceramic tiles, plaster and wooden elements
This section focuses on the facade of the L-shaped ground floor house. To create an aesthetic and sustainable look, we use a combination of ceramic tiles, plaster and wooden elements. Each material has its own benefits and advantages, contributing to the beauty and quality of the home.
Ceramic tiles are recognized for their strength and durability. They are available in a wide range of colors and textures, allowing you to choose the most suitable option for your home design. Ceramic tiles resist the weather, preserving their aesthetic appearance and quality over time.

Plaster is another material used in the facade of the house. It can be applied in a variety of colors and finishes, offering design flexibility. Plaster has insulating properties, protecting the house from temperature fluctuations and isolating external noise.
The wooden elements add a warm and natural look to the facade of the house. Wood is a durable and easy-to-maintain material, and its use in the facade gives a rustic and authentic air. It can be used to accentuate certain areas of the house or to create special architectural elements.
In conclusion, the facade of the L-shaped ground floor house benefits from the perfect combination of ceramic tiles, plaster and wooden elements, offering an aesthetic and durable appearance. These materials bring distinct benefits and advantages, contributing to the personality and quality of the home.
Functional design with roller garage door
This section focuses on the functional design of the ground floor house , specifically the roller garage door. We discuss the smart and practical design of this garage door, which allows for easy opening and takes up less space in front of the house.
The roller garage door is an efficient and practical solution to access and protect the garage in your ground floor home. Its smart design allows easy and quick opening without taking up space in front of the house. This is an ideal choice for plots with limited space and integrates perfectly into the modern design of the ground floor house.
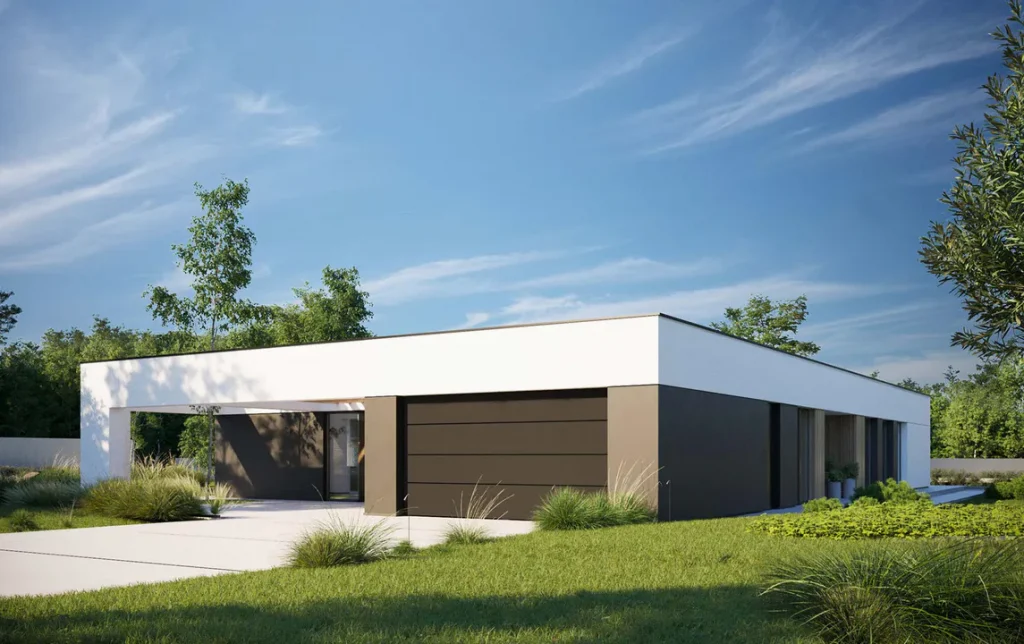
The roller garage door has special rollers and guides that allow it to be lifted and lowered easily. Thanks to its rolling mechanism, the garage door does not require additional space to open, which makes it more practical than a conventional garage door. Also, the roller garage door offers increased security, as it is equipped with an automatic locking system and an access control system.
Another advantage of the roller garage door is the fact that it allows superior thermal and sound insulation. The running mechanism and the materials used ensure optimal sealing, eliminating noise, dust and heat loss. Thus, your home will be more comfortable and better protected against external factors.
It is important to note that the roller garage door can be customized according to your preferences and the design of your ground floor house. There are a variety of colors, patterns and finishes available to match the look of your home and enhance the overall aesthetic.

At Proiectari.md, we offer complete design and construction services for your ground floor house, including solutions for roller garage doors. Our team of specialists will work with you to create a customized solution optimized for your needs and preferences. For more information and to discuss your project, please contact us at the e-mail address proiectari.md@gmail.com or at the phone number +373 69761888 .
Energy efficiency and quality double glazed carpentry
This section focuses on the importance of the energy efficiency of the L-shaped ground floor house. A crucial aspect in this regard is the use of quality double glazed joinery, which ensures optimal insulation and reduces heat loss.
Double-glazed carpentry offers multiple benefits in terms of energy saving and thermal comfort. It prevents heat loss during the cold season and keeps it cool during the summer, so you can maintain a constant and pleasant temperature inside the house.
Another advantage of double-glazed carpentry is the reduction of outside noise, providing a quiet and relaxing atmosphere inside the home. It also protects against dust and other airborne particles, contributing to higher indoor air quality.

In order to benefit from the maximum energy efficiency and thermal comfort offered by double glazed joinery, it is important to invest in a quality product. At Proiectari.md, we provide you with the best quality thermal insulation carpentry, which meets the highest thermal and sound insulation standards.
Regardless of the external climatic conditions, a quality double-glazed carpentry will allow you to save energy and enjoy increased comfort inside the L-shaped ground floor house. Choose double-glazed carpentry from Proiectari.md to ensure effective insulation and for to enjoy the advantages of a modern and comfortable home.
Ground floor houses built for the future
This section focuses on the construction of single-story houses that are designed with an eye to the future. It talks about the adaptability and durability of the construction, which allows owners to customize and update their home as technology advances. The possibility of incorporating smart-home technologies in the ground floor house to improve comfort and energy efficiency is being discussed.

Adaptability and durability of construction
The main feature of single-story houses built for the future is their adaptability. These homes are designed to offer possibilities for customization and modernization in an easy and efficient way. Owners can add and change architectural elements, amenities and technologies as new innovations come to market. Thus, single-story houses always keep pace with the times and needs of the owners.
Durability of construction is another essential aspect of single-storey houses for the future. They are built to last, giving owners a solid and reliable home. High-quality construction materials and advanced construction techniques ensure long-term strength and safety. The one-story house is designed to withstand climate change and environmental factors, protecting and preserving the comfort of the home.
The incorporation of smart-home technologies
Technology is advancing at a rapid pace and influencing all aspects of our lives, including homes. Ground floor houses built for the future integrate smart-home technologies to improve comfort and energy efficiency. Thus, owners can control various aspects of their home with the help of smart devices, such as lighting, heating, cooling and other parameters. Also, smart-home technologies allow the automation and optimization of energy use, thus contributing to the reduction of consumption and energy costs.
By incorporating these technologies, the home becomes more comfortable, safer and more energy efficient. Homeowners can control and customize the smart-home system according to their individual preferences and needs, thus adding value and functionality to their ground floor home built for the future.

Conclusion
This section concludes the article , recapitulating the main aspects of the L-shaped ground floor house presented in the previous articles. The advantages and distinctive features of this type of house are emphasized and readers are encouraged to consider the project from Proiectari.md for the realization of their own ground floor house projects.
The L-shaped one-story house project – 101624 offers a High-Tech design and functionality. With 4 bedrooms and 3 bathrooms, it is suitable for a large family. The flat roof brings modern trends and advantages, and the 2 garages provide enough parking spaces for the family cars.
By optimizing space, this L-shaped single storey house offers efficient storage solutions in the utility room and boiler room, as well as a smart design of the garage area.
High-tech and modern interior design integrates technology into the design and uses state-of-the-art finishes and materials to create a stylish and durable look.
The configuration of the ground floor house with 4 bedrooms ensures comfort and privacy for the residents, and the three bathrooms equipped with sanitary ware and luxury finishes offer comfort and functionality for the whole family.
The double garage is a must-have for modern homes, providing enough space to keep the family cars safe and tidy.

The open-space kitchen with living room is the heart of the house on the ground floor, and the covered summer terrace is the perfect extension of the living space, creating a comfortable and pleasant outdoor environment.
The L-shaped ground floor houses harmoniously connect with nature through the garden and eco exterior elements, as well as through the large windows that offer extraordinary panoramic views.
The importance of thermal insulation is highlighted by the use of 10cm expanded polystyrene, which ensures a comfortable environment and energy efficiency.
The facade of the L-shaped ground floor house uses ceramic tiles, plaster and wooden elements to create an aesthetic and sustainable appearance.
The functional design of the ground floor house includes a roller garage door, which provides a smart and practical design, saving space in front of the house.
Energy efficiency is ensured by the use of quality thermopane carpentry, which reduces heat loss and ensures optimal thermal comfort inside the house.
Ground floor homes are built for the future, offering adaptability and durability in construction and the ability to incorporate smart-home technologies to improve comfort and energy efficiency.
These distinct aspects of the L-shaped single-story house are just a few examples that can inspire and motivate readers to consider the project from Proiectari.md to realize their own single-story house projects. With a wide collection of over 4000 house projects, Proiectari.md offers a diverse range of options to satisfy the tastes and needs of every customer.
| Aspect | Characteristics |
|---|---|
| Design | High-Tech and functionality |
| Number of bedrooms | 4 |
| Number of bathrooms | 3 |
| Number of garages | 2 |
| Store room and boiler room | Optimizing storage space |
| Kitchen and living room | Open-space, with an island in the kitchen |
| Covered summer terrace | Perfect extension of the house |
| insulation | Expanded polystyrene 10cm |
| Facade | Ceramic tiles, plaster, wooden elements |
| Garage | Roller garage door |
| Joinery | Quality thermal insulation |
For more information about these ground floor house projects and to find the perfect project for your needs and tastes, we invite you to discover the entire collection of over 4000 house projects from Proiectari.md. You can get in touch with our team at 24 Liviu Deleanu str. , of. 6 , telephone +373 69761888 or by e-mail at proiectari.md@gmail.com .
Discover now the entire collection of over 4000 house projects from Proiectari.md
This section promotes the vast and diverse collection of house projects available at Proiectari.md. Regardless of the preferences and needs of each customer, here you will find the perfect project to build your dream home. With over 4000 options available, we’re sure you’ll find the right design, style and size to make your dream come true.
We are here to assist you in the selection process and offer you the necessary support to make the right choice. Our team of design experts is ready to guide you through every step of this process and answer your questions and concerns.
To explore our collection of home projects, we invite you to visit our website and browse the online catalog. Here you will find a variety of options, including single-story house projects, two-story houses, rustic or modern houses, luxury house projects, houses with swimming pools, houses with traditional or modern architecture and many others. Regardless of your preferences, we’re sure you’ll find the perfect project to best suit your needs and tastes.
For more information about the available projects, do not hesitate to contact us by phone or email. Our address is str. Liviu Deleanu 24 , of. 6 . You can call us at phone number +373 69761888 or send us an e-mail at proiektari.md@gmail.com . We are here for you and we look forward to helping you find the perfect project for your dream home!
How you can execute an individual project at Proiectari.md
At Proiectari.md, we are dedicated to turning your dreams into reality. We offer complete services from design to the actual construction of your home. Here, you can execute an individual project, adapted to your needs and preferences.
Our team of specialists is at your disposal to discuss your requirements and preferences in detail. Together, we will plan and create the perfect L-shaped ground floor house project for you and your family. We ensure that every stage of the process is carried out with quality and efficiency.
Come and meet us in our office located at 24 Liviu Deleanu str. , of. 6 or contact us at phone number +373 69761888 or at the e-mail address proiectari.md@gmail.com to schedule a consultation. You will have the opportunity to talk with our experts and explore customized solutions for your individual project. We are here for you, ready to create your dream home together!
FAQ
What are the features of the L-shaped ground floor house – 101624?
The L-shaped ground floor house – 101624 has a High-Tech design and offers high functionality. It has 4 bedrooms and 3 bathrooms and is suitable for a large family. The flat roof represents a modern trend in house design, offering multiple advantages. It also has 2 garages to house the family cars.
What are the distinctive features of the L-shaped ground floor house 101624?
The L-shaped ground floor house 101624 stands out for its high-tech design and functionality. It has spacious bedrooms, offering maximum comfort to the residents. The flat roof is in trend and offers multiple advantages. At the same time, the house also has other special features and facilities, which give it uniqueness and attractiveness.
What space optimizations are present in the L-shaped ground floor house 101624?
The L-shaped single-storey house 101624 has efficient storage spaces in the pantry and boiler room, ensuring an organized and practical way to store items. Also, the smart design of the garage area allows cars and other objects to be stored in a functional and ergonomic way.
How is the kitchen arranged in the L-shaped ground floor house 101624?
The kitchen in the L-shaped ground floor house 101624 is arranged in an open-space style, together with the living room. This configuration allows an island to be integrated into the kitchen, providing additional space for meal preparation and serving. The layout has been designed to suit a dynamic lifestyle where cooking and socializing are combined in one area.
How is the ground floor L-shaped house 101624 configured?
The L-shaped ground floor house 101624 has 4 bedrooms, being ideal for a large family. The location and dimensions of each bedroom have been designed to provide maximum comfort and privacy. The interior configuration has been optimized to create a relaxing and functional environment for all residents.
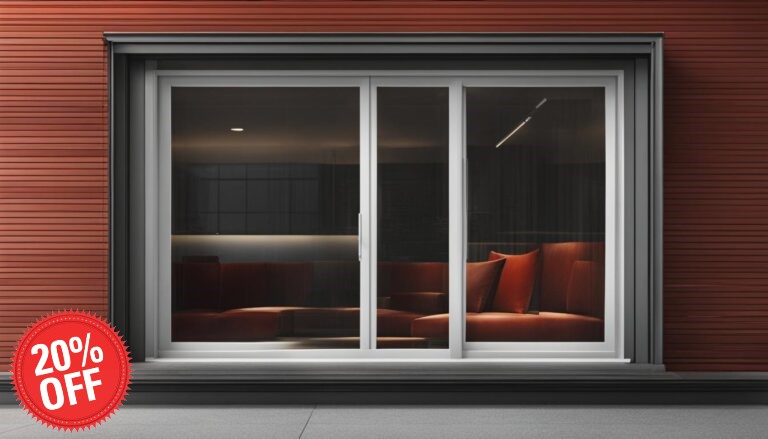
Geamuri si usi Termopan cu profil PVC si Aluminiu
Ai visat vreodată să îți construiești propria casă, să îți personalizezi fiecare detaliu și să te bucuri de un mediu confortabil și sigur? Acum este momentul perfect să faci acest pas, deoarece toți clienții Proiectari.md beneficiază de un discount de pina la -20% pentru întreaga tâmplărie a casei, inclusiv uși și ferestre termopan din PVC si aluminiu.
Servicii Constructii Case Lemn si zidarie clasică:
Pentru mai multe informații sau pentru a discuta despre proiectul dumneavoastră, vă invităm să ne contactați. Suntem aici pentru a vă oferi soluțiile de construcție din lemn si zidarie clasica de cea mai bună calitate!
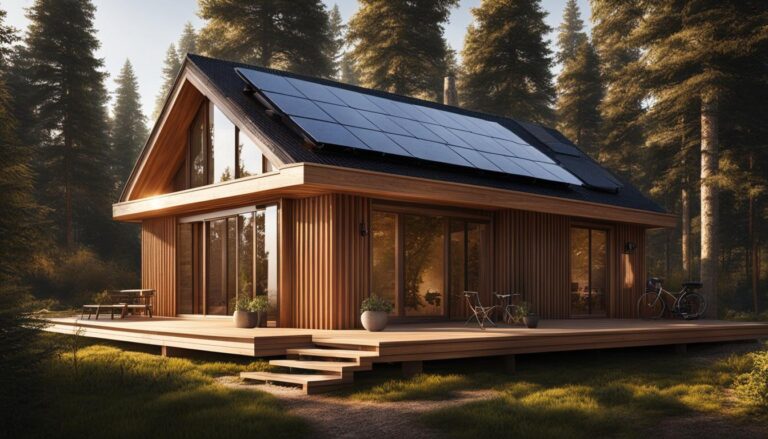
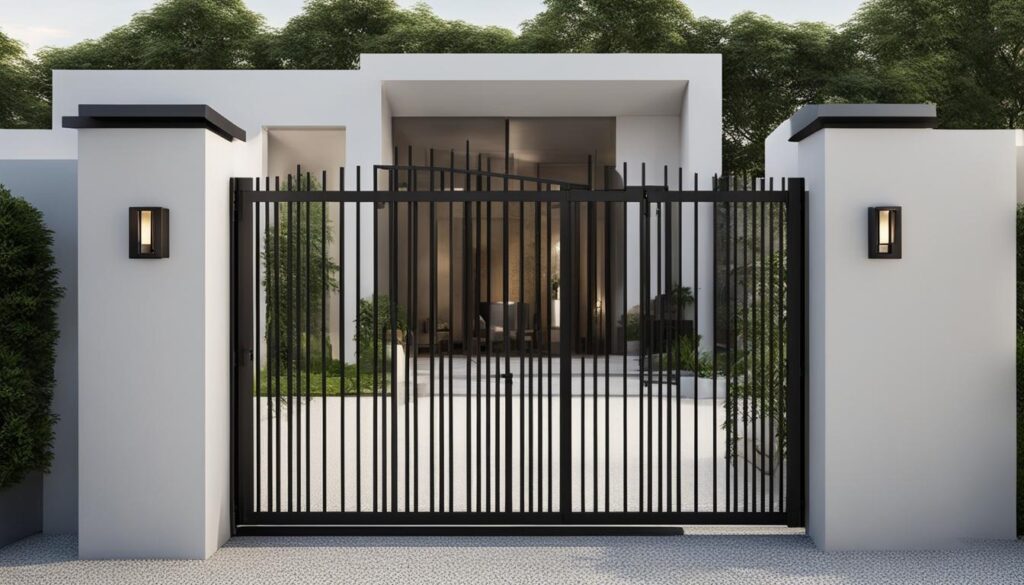
Porți, Rolete si Garduri
La Proiectari.md, ne mandrim sa oferim o gama larga de porți, rolete și garduri de înaltă calitate. Indiferent dacă sunteți în căutarea unor soluții de securitate solide sau doriți să adăugați un element de design elegant locuinței dvs., suntem aici pentru a vă ajuta să faceți alegerea potrivită.
Uși de intrare și interior:
Cu o experiență vastă în domeniu și o echipă de profesioniști dedicată, suntem pregătiți să satisfacem cele mai diverse cerințe și preferințe ale clienților noștri. Indiferent dacă aveți nevoie de uși de intrare elegante și securizate pentru casa dumneavoastră sau de uși de interior moderne ce aduc un plus de stil și funcționalitate în spațiul rezidențial sau comercial, avem o soluție perfectă pentru dumneavoastră.
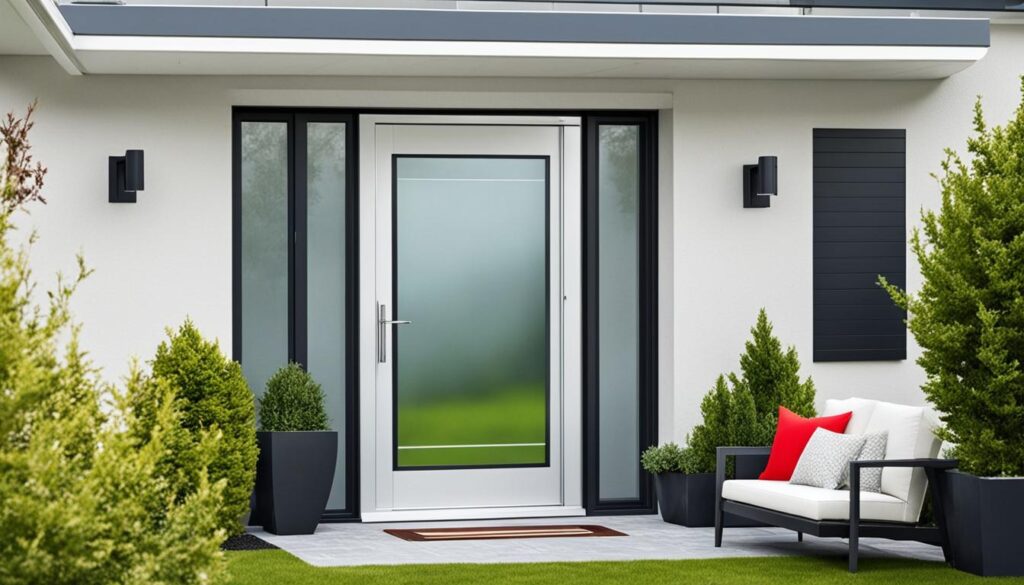
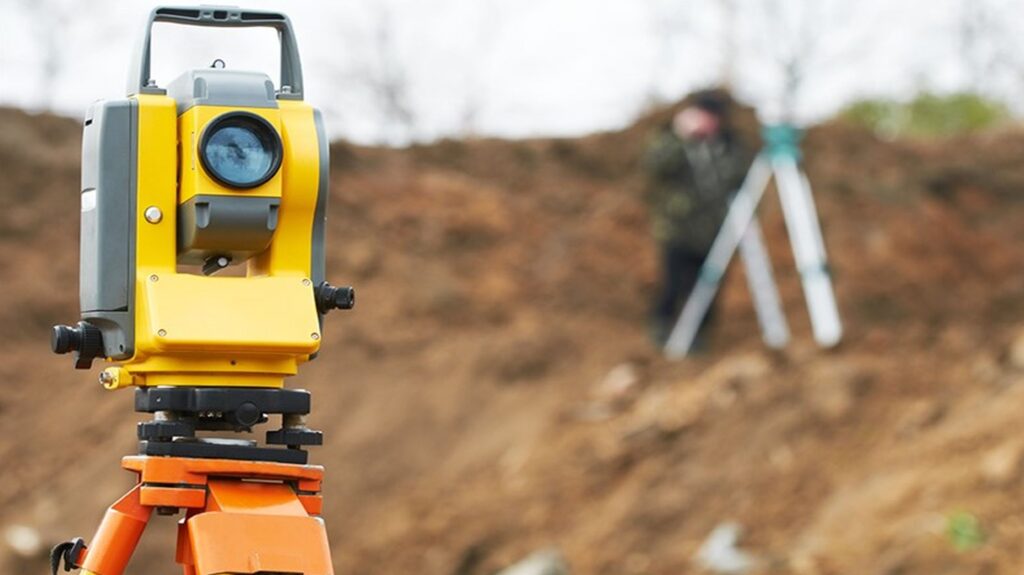
Topografie si Geodezie in Moldova
- Topografia avansată este esențială în proiectele de construcții, asigurând măsurători precise și detaliate ale terenurilor.
- Proiectari.md oferă soluții inovatoare și personalizate în domeniul topografiei și geodeziei, adaptate la cerințele fiecărui proiect.
- Utilizarea tehnologiilor avansate, cum ar fi scanerele laser 3D și dronele, permite realizarea de măsurători precise și eficiente.
- Proiectari.md oferă servicii profesionale de geodezie și realizarea planurilor de situație, asigurând măsurători precise pentru terenurile de constructie si agricole
There’s no content to show here yet.
Characteristics
- 3 bedrooms
- 4 bedrooms
- Access for people with disabilities
- Anteroom with Cupboard
- Autonomous heating
- Cabinet
- Double baths
- Emergency exit
- Flat roof
- Garage for two cars
- Garage Storage
- Lawn
- Outdoor Parking
- Parking
- Storage room
- Storage Room
- Swimming Pool




