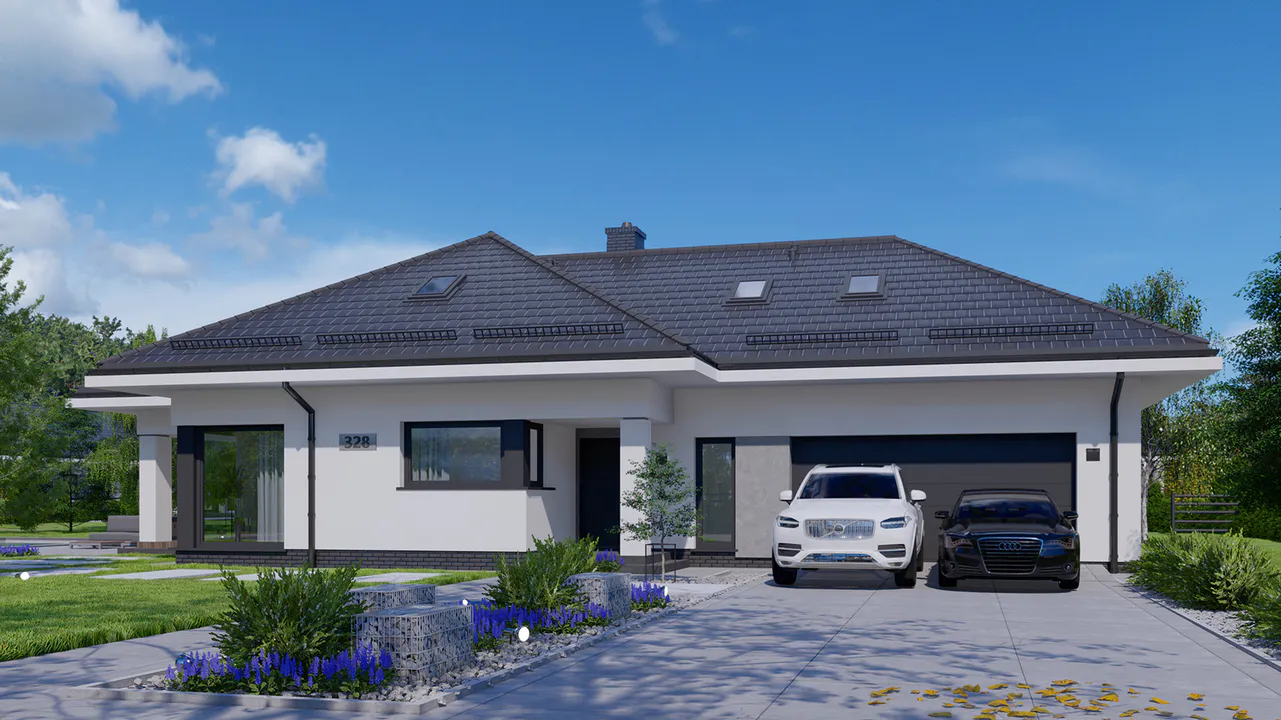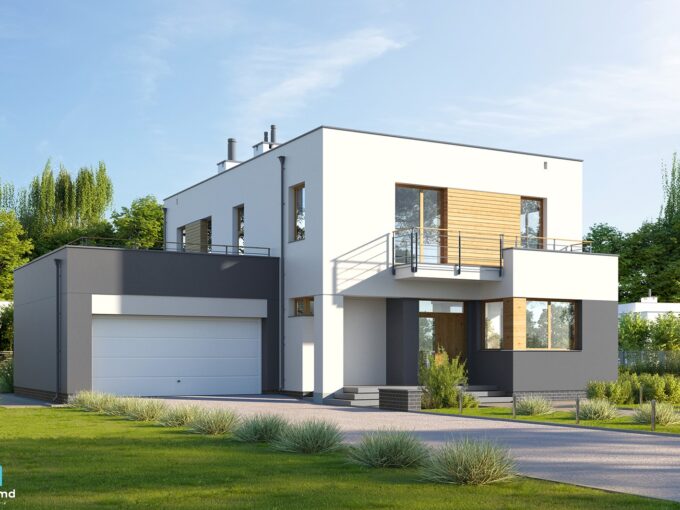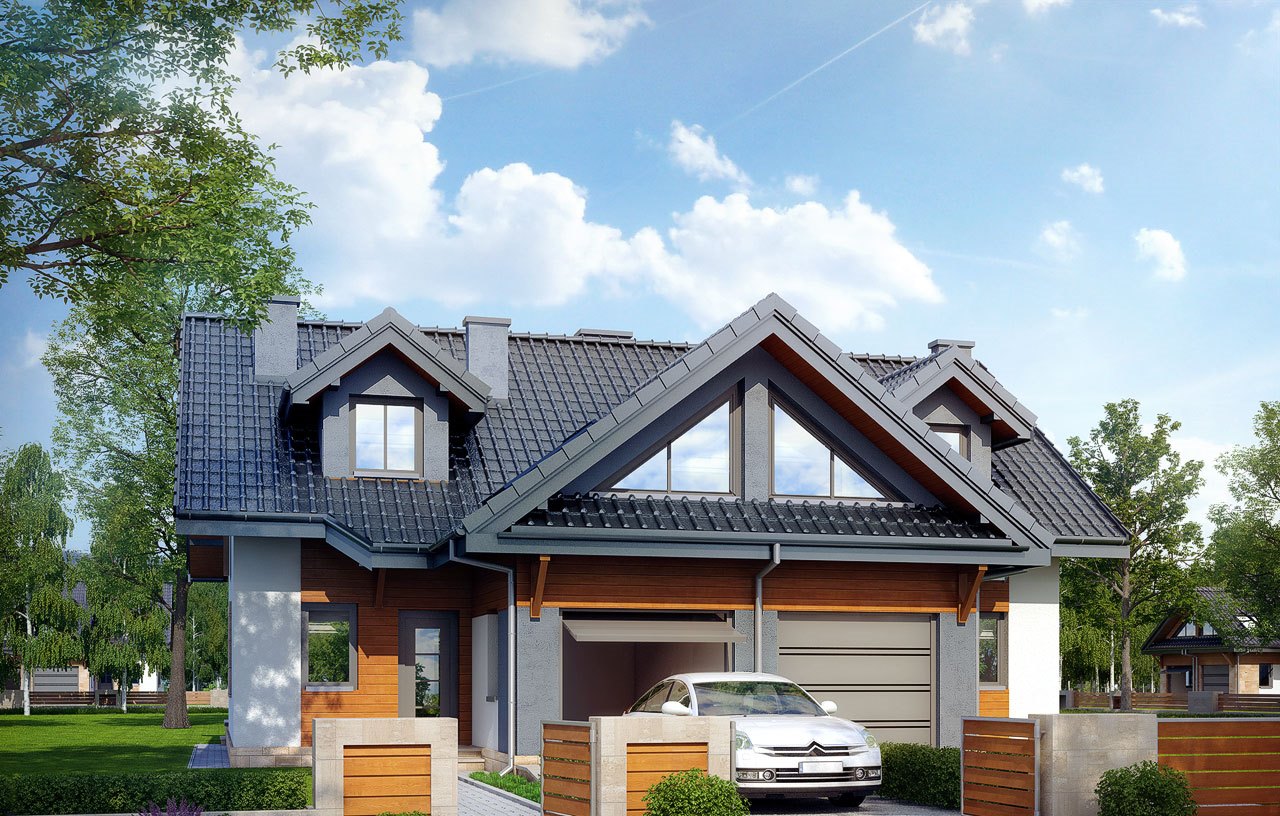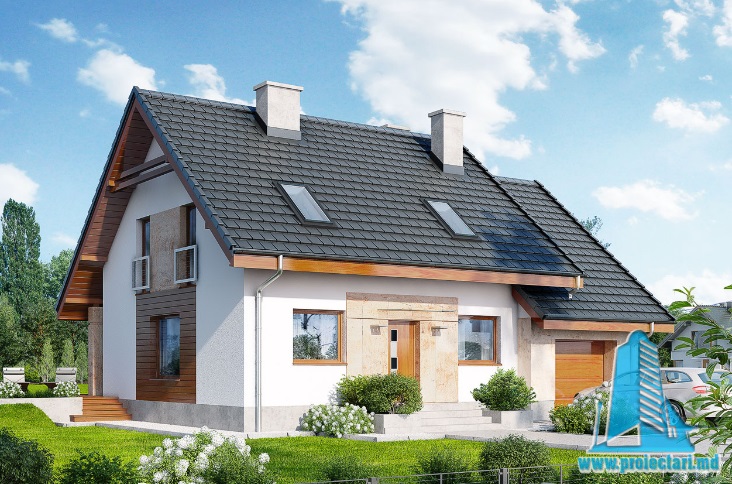General details
Technical data
The net area of the house without loggias, terraces and the cellar |
216,10 m² |
Garage area |
52,60 m² |
Attic area |
56m2 |
Boiler area |
5 m² |
Construction footprint |
216,10 m² |
The angle of inclination |
30° |
The total built area |
216,10 m² |
Total area |
153,70 m² |
Volume |
578 m³ |
The height of the house |
7,06 m |
Roof surface |
423,90 m² |
Size
Size
Minimum plot sizes |
25,56 x 28,74 m |
* In the event that the neighbor of the lot offers a notarized receipt regarding the location at a distance of less than 3m from the red lines of the land, then the values of the minimum dimensions of the land can be restricted
House project with 1 level 150m2 – 101618, ceramic tile roof, 4 bedrooms, 3 bathrooms, garage
I know how important it is for you to find that home project that fulfills all your desires and meets the needs of you and your family. Home is where you create memories, live special moments and feel safe and comfortable. That’s why we have prepared for you a 1-level 150m2 house project that has everything you want and more.
This is the main title of the article and represents the house project specified in the outline. It includes all relevant details about the project. Your imagination can become reality through this project and we are here to help you realize your dream.
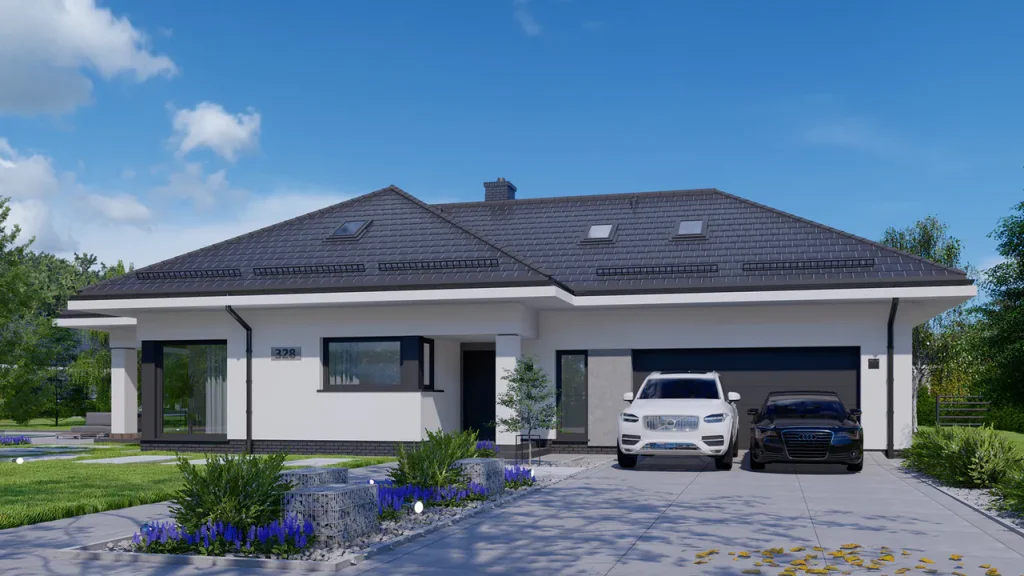
The house project with 1 level of 150m2 is designed with care and attention to every detail. From the ceramic tile roof, which adds an elegant look and durability over time, to the 4 spacious and bright bedrooms, this project offers all the comfort and functionality you want. With these 4 bedrooms, each member of your family will have their own personal space, and the modern and elegant bathrooms will offer you moments of relaxation and pampering every day.
The project’s garage has enough space for two cars and also includes a storage room for personal items. In addition, you will also benefit from a private bathroom, a boiler room and a bicycle parking space in the garage. Thus, you will have everything at hand and you will be able to organize and keep your things in order.
The living room of this house is designed in an open-space style, which combines the kitchen with the living room. Thus, you will benefit from a generous and bright space in which to spend time with family and friends. The covered summer terrace will give you a pleasant place to relax and spend summer evenings outdoors, and the kitchen with an island will allow you to cook and socialize at the same time.
The 150m2 house project benefits from thermal insulation with expanded polystyrene with a thickness of 10cm, which ensures energy efficiency and saving maintenance costs. The facade is made of ceramic tiles, plaster and wooden elements, offering a modern and attractive appearance. The garage door is equipped with roller shutters, and the PVC or aluminum double-glazed carpentry provides the necessary thermal and sound insulation.
The 150m2 house project also includes outdoor parking space, and the minimalist landscape design harmoniously complements the whole ensemble. And for barbecue and outdoor party enthusiasts, the project offers a specially designed space for barbecue.
This project perfectly combines comfort, functionality and beauty in one place, and we are here to fulfill all your wishes and turn your dream into reality. Order the 1-level house project of 150m2 – 101618 now and give life to your dream of having your own perfect house!
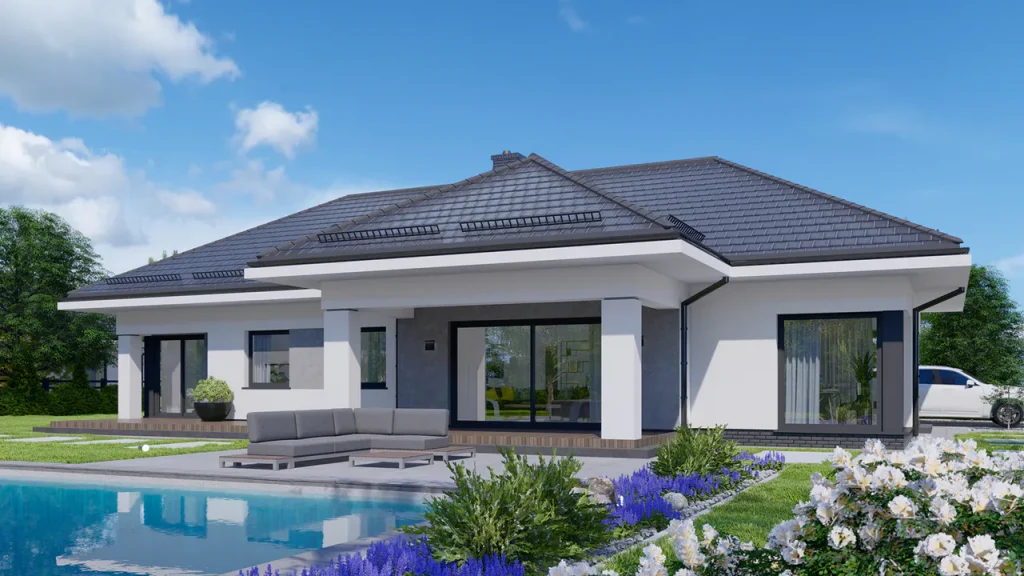
The main ideas
- House project with a level of 150m2, ideal for a family
- 4 spacious and bright bedrooms, each with private bathroom
- Ceramic tile roof, durable and stylish
- Open-space kitchen with island and dining room
- Covered summer terrace and barbecue space
Introduction to Dermândrăul Modern: One Level House 150m2
This section describes the modern dermandra concept and introduces the one-level house of 150m2. He discusses the current trends in home design and why this design is attractive to many people.
150m2 house design: Comfort Meets Modernity
This section focuses on the design of the 150m2 house and how it combines comfort with modernity. The subsections “Maximizing Space in an Open Design” and “Quality of Finishes and Materials Used” should be included here and should detail how this design achieves these aspects.
Maximizing Space in an Open Design
The design of the 150m2 house focuses on maximizing space by using an open design. This creates a natural flow between the living areas and optimizes the functionality of the house. By eliminating broken walls and unnecessary partitions, an airy and spacious atmosphere is achieved.
This approach encourages interaction and connection between family members, creating a welcoming and pleasant environment. The open design also allows for better natural lighting, which contributes to a bright and energizing atmosphere.
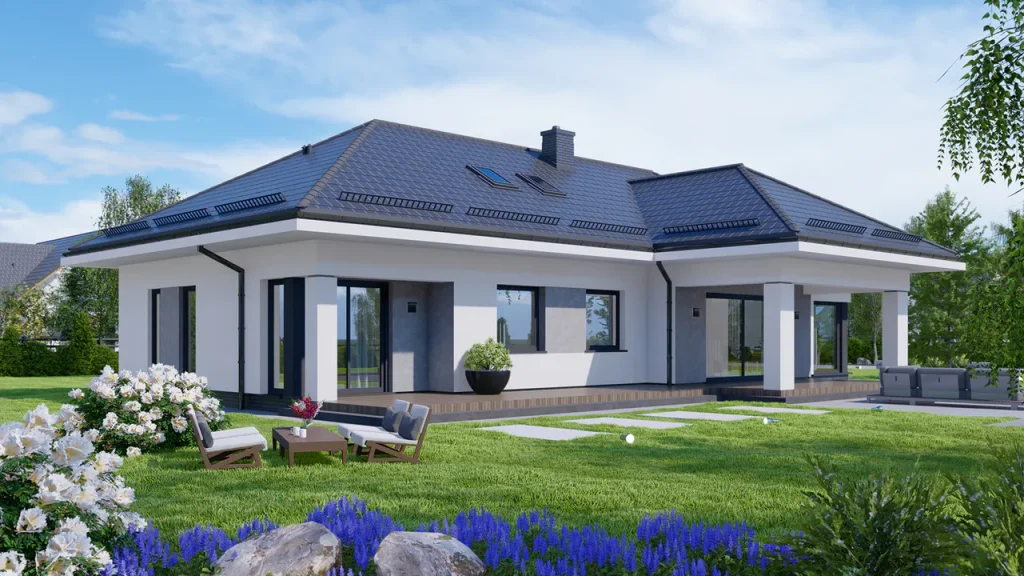
Quality of Finishes and Materials Used
To combine comfort with modernity, the design of the 150m2 house is based on the use of high quality finishes and materials. They not only give a pleasant aesthetic appearance, but also ensure durability and functionality.
In terms of finishes, the house benefits from ceramic tiles, ceramic tiles and wooden elements, which add texture and warmth to the space. Finishes are chosen to match the overall concept of the house and create a harmonious and balanced look.
In terms of materials, expanded polystyrene is used for thermal insulation, ensuring energy efficiency and reducing maintenance costs. PVC or aluminum thermal window carpentry contributes to the acoustic and thermal insulation of the house, ensuring a comfortable environment and protected against temperature changes and external noise.
Functional Layout: The efficiency of a 150m2 House
This section looks at the importance of spatial efficiency and the correct flow between the different areas of the 150m2 house. Thus, a functional and comfortable living environment is ensured for tenants. The subsections “Day Zones vs. Night Zones” and “Effective Flow Between Living Spaces” provide details on key issues.
Day Zones vs. Night Zones
Within a 150m2 house, it is important to establish a clear demarcation between the areas intended for daily activities and those for rest and sleep. In this sense, interior design and intelligent space planning can be used.
- Living area: This can include the living room, kitchen and relaxation area such as a cinema room or reading area. Usually these areas are open to each other, creating a fluent flow between them. Open-space design and modular furniture are useful tools for creating a cohesive and functional living area.
- Sleeping area: This can include bedrooms and bathrooms. It is important that these areas are quiet and separate from the living area to ensure adequate rest and privacy. For example, placing bedrooms on the opposite side of the house from the living area can help create a quieter environment.
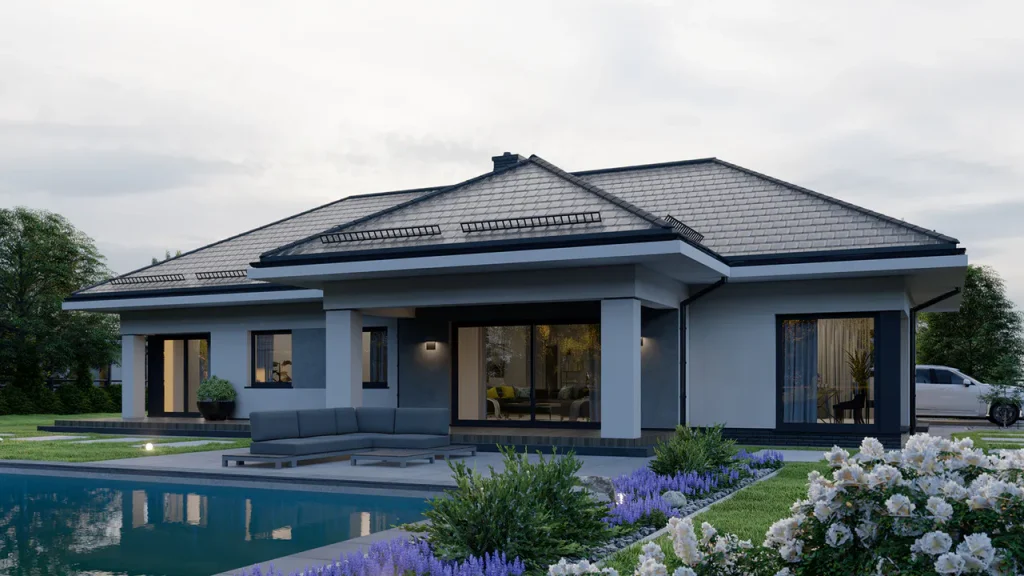
Effective Flow Between Living Spaces
To ensure an efficient flow between the different living spaces in a 150m2 house, it is essential to pay attention to the planning and interior design. This allows free movement and facilitates access to various areas.
“A coherent and efficient flow between living spaces is the key to a well-organized and comfortable home.”
Modular furniture, strategic placement of decorations and the use of appropriate colors and lighting can help create a harmonious and efficient flow. For example, placing the kitchen in an open space directly connected to the dining room and living room facilitates interaction between family members and friends. Equally important is the location of the bathrooms in the vicinity of the bedrooms to facilitate access to them during the night.
A well-planned layout and an efficient flow between the living spaces allow tenants to fully enjoy the 150m2 house and support a comfortable and organized lifestyle.
| Details | Characteristics |
|---|---|
| Total area | 150m2 |
| Number of bedrooms | 4 |
| Number of bathrooms | 3 |
| Garage | And |
| Garage capacity | 2 cars |
| Livelihood | Yes, in the bedroom |
| Private bathroom | Yes, in the bedroom |
| Boiler | And |
| Bicycle parking space | Yes, in the garage |
| Kitchen | Open-space living room |
| Summer terrace | cover |
| Kitchen | The island |
| insulation | Expanded polystyrene 10cm |
| Facade | Ceramic tiles, plaster and wooden elements |
| Garage | Blinds |
| windows | PVC or aluminum |
| Outside parking | And |
| Design peisagistic | Minimalist |
| Barbecue space | And |
Architectural Elements: Styles and Trends
This section explores the different architectural styles and trends that are popular in 150m2 house design. Today, there are a variety of architectural styles available, each with distinctive features and aspects. Choosing the right style for the 150m2 house is essential to create a space that suits the needs and tastes of the owners.
Here are some of the popular architectural styles and trends in the design of 150m2 houses:
- Contemporary Architecture: This style of architecture emphasizes clean lines, geometric shapes, and the use of modern materials such as glass, concrete, and steel. The contemporary 150m2 houses capture the eye with their modern and innovative design.
- Traditional architecture: This style draws inspiration from the traditional architecture of different cultures and is characterized by symmetry, intricate details and the use of natural materials such as wood and stone. The traditional 150m2 houses exude classic charm and timeless elegance.
- Minimalist Architecture: This style focuses on simplicity, functionality and the reduction of decorative ornamentation. The minimalist 150m2 houses have an airy and clean look, with well-defined spaces and a neutral color palette.
- Scandinavian architecture: This style is characterized by the use of wood, abundant natural light and functionality. The 150m2 Scandinavian style houses have bright interiors, warm atmosphere and their minimalist and functional design encourages simplicity and connection with nature.
- Mediterranean architecture: This style draws inspiration from the architecture of Mediterranean countries and is characterized by the use of natural materials such as stone, brick and wood, as well as organic forms and generous terraces. The 150m2 Mediterranean houses offer a feeling of relaxation and comfort in a bright and open setting.
Each architectural style has its own unique characteristics and advantages. It’s important to choose a style that suits your aesthetic and preferences, but also take into account practicalities such as budget and terrain features. Whatever style you choose, your 150m2 home will reflect your family’s personality and lifestyle and provide you with a comfortable and functional space in which to enjoy life.
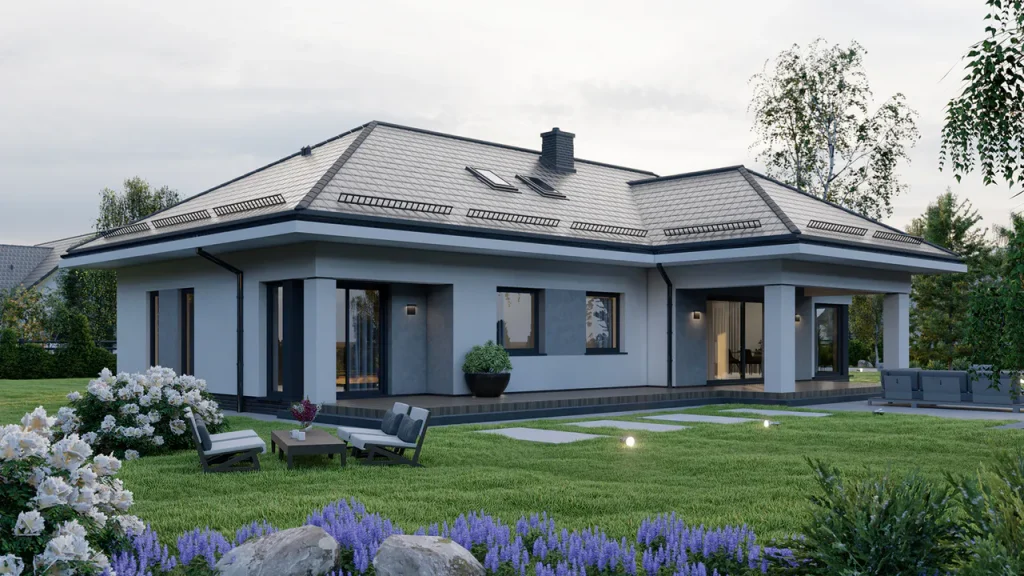
Interior Design: Harmony between Aesthetics and Pragmatism
This section focuses on the interior design of 150m2 houses and how it combines aesthetics with pragmatism. Well-crafted interior design can transform a home into a comfortable and functional space while adding a distinctive touch of beauty and style.
Furniture and its Role in Interior Design
Furniture is an essential element in the interior design of a 150m2 house. The right choice of furniture can transform the space into an aesthetically pleasing, but also very practical one. The furniture must match the dimensions and style of the house and provide the necessary functionality for each space. For example, in the living room, a comfortable sofa and a coffee table can create a welcoming and relaxing space for gatherings with friends and family.
Furniture can also play an important role in optimizing space, especially in a 150m2 house. Using modular or smart furniture can multiply storage space and provide an airy and well-organized look. For example, a built-in bookcase with storage spaces underneath can be used both for displaying decorative items and for storing books and other personal items.
The interior design of a 150m2 house can also benefit from multi-functional furniture. For example, a bed containing drawers for storage or an extendable table can be ideal solutions in smaller spaces, helping to save and optimize space.
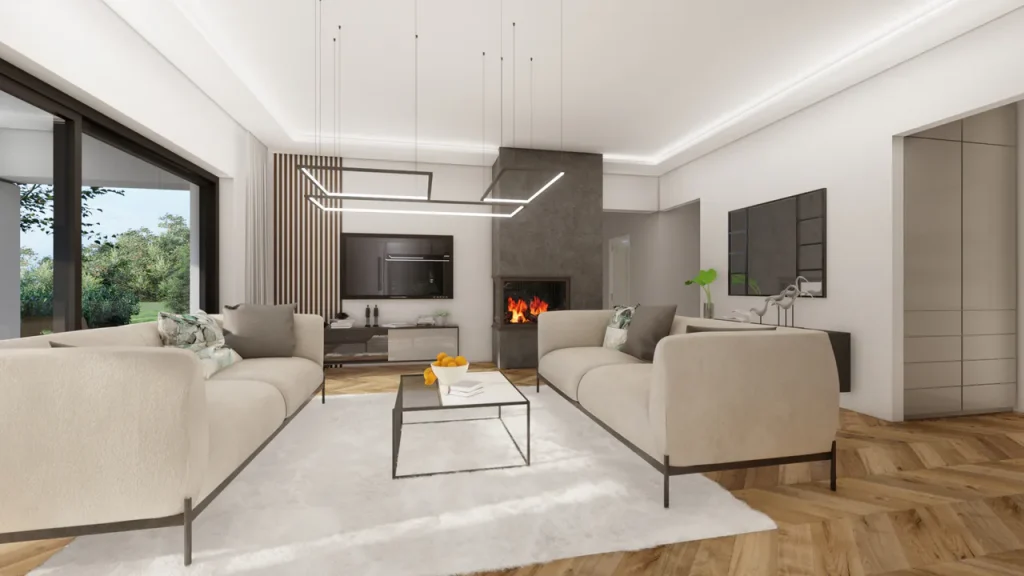
The Lighting System as a Focal Point
Lighting is one of the key aspects of home interior design. The right lighting can significantly influence the atmosphere and appearance of a space. In a 150m2 house, the correct use of lighting can create a warm and inviting atmosphere in every room.
By providing a variety of lighting sources, such as main lighting, ambient lighting and accent lighting, different areas can be created in a room and specific elements of the interior design can be highlighted. For example, pendant lighting can be used to highlight a dining table or kitchen island in a modern design interior.
In addition, natural lighting must also be considered in the interior design of the house. The use of large windows and strategic mirrors can encourage abundant natural light, creating a bright and friendly environment, especially in living areas.
| Key aspects of the interior design of 150m2 houses | Example |
|---|---|
| The furniture and functionality required for each space | – Comfortable sofas and armchairs in the living room |
| Using modular and smart furniture to optimize space | – Built-in bookcases with storage spaces |
| Furniture with multiple functions | – Beds with drawers for storage |
| The lighting system | – Suspended lighting for the dining area |
| Natural lighting | – Using large windows to allow natural light to enter |
The interior design of a 150m2 house must have a pleasant aesthetic and offer practical solutions for the tenants’ needs. Furniture and lighting are two of the key aspects that contribute to achieving this balance between aesthetics and pragmatism.
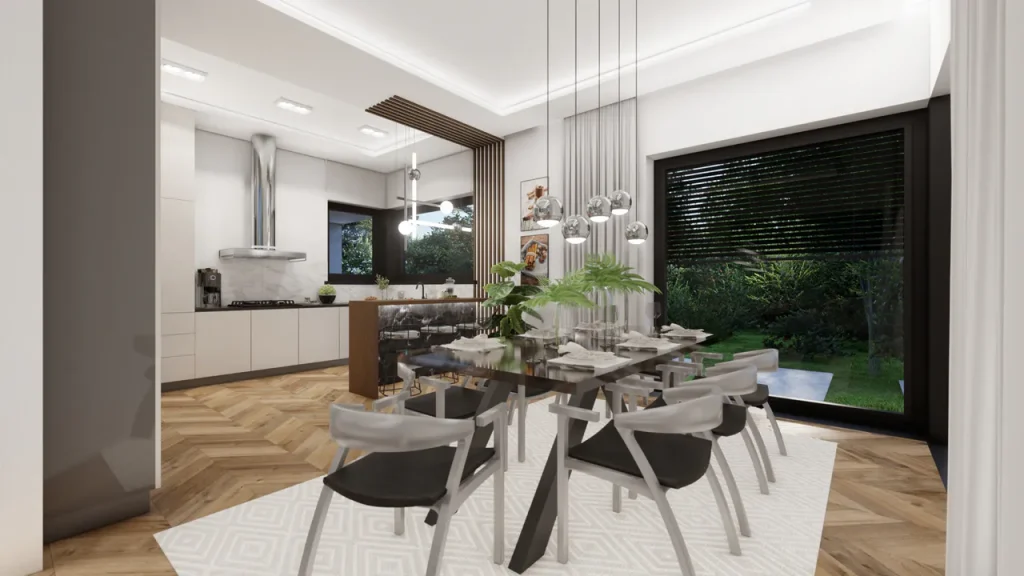
The importance of Terraces and Green Spaces
This section highlights the importance of terraces and green spaces in the design of 150m2 houses. The covered summer terrace offers an extended space for outdoor relaxation and socializing, while the benefits of green spaces include clean and fresh air, connection with nature and a more pleasant environment for the family.
The covered summer terrace is an ideal place to spend time with family and friends, whether for a barbecue evening or an outdoor dinner. This adds extra space for recreational activities and relaxation, making the 150m2 house more functional and versatile. The quality of family life is enhanced by being able to spend more time outdoors and enjoy the view and beauty of natural spaces.
Also, the green spaces in the design of the 150m2 houses bring multiple benefits. Gardens, green spaces and areas with plants and flowers help improve air quality by absorbing carbon dioxide and releasing oxygen. This brings cleaner and healthier air into the home, thus promoting the well-being and health of the family. In addition, the green elements add an aesthetically pleasing appearance to the facade and the entire property, adding visual value and attracting admiring glances.
| Advantages of terraces: | Advantages of green spaces: |
|---|---|
| Increasing the usable space of the house The possibility of spending time outdoors The opportunity to organize parties and events Relaxing and comfortable atmosphere | Freshening the air and filtering pollutants Reducing noise and stress Promoting biodiversity and protecting the environment Increasing the aesthetic value and appeal of the home |
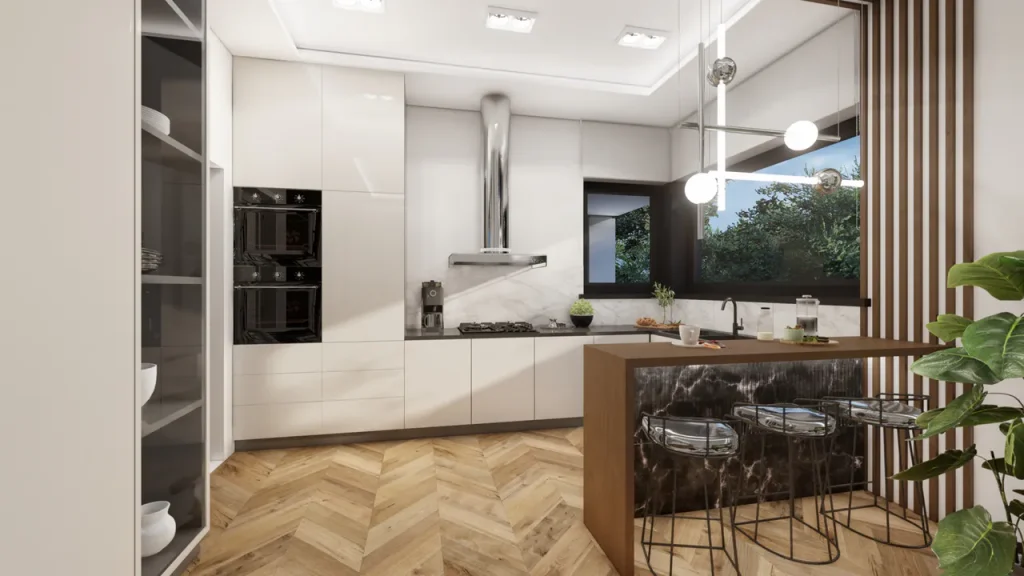
Garage and Ancillary Facilities
This section focuses on the importance of the garage and ancillary facilities in the case of 150m2 houses. The subsections “From the Garage to the Technical House: Additional Storage Space” and “Security and Accessibility in the Parking Area” provide detailed information on these aspects.
From the Garage to the Technical House: Additional Storage Space
The garage is not only a place to park your car, it can also be a useful space for storage. This subsection explores how the garage can be converted into a technical house, providing additional storage space.
Our 150m2 house project includes a spacious garage that can accommodate two cars. It also comes with a closet for storing bedroom and bathroom items. This extra feature ensures organization and efficiency in the household.
Security and Accessibility in the Parking Area
Security and accessibility in the parking area are important aspects that we took into account when designing our 150m2 house. We have ensured that the garage has a roller gate, providing an extra level of safety for the cars.
In addition, we have also included a bicycle parking space in the garage to promote green transportation and facilitate easy storage and access to the family’s bicycles.
| Annex Facilities: | Details: |
|---|---|
| Garage | – Spacious for 2 cars – Parking space for bicycles – Storage room |
| Roller Garage Door | – Ensures the security of the machines |
| Storage Room Bedroom and Bathroom | – Provides additional storage space |
These outbuildings add value to our 150m2 house project by providing a secure and accessible space for storing cars, bicycles and other household items.
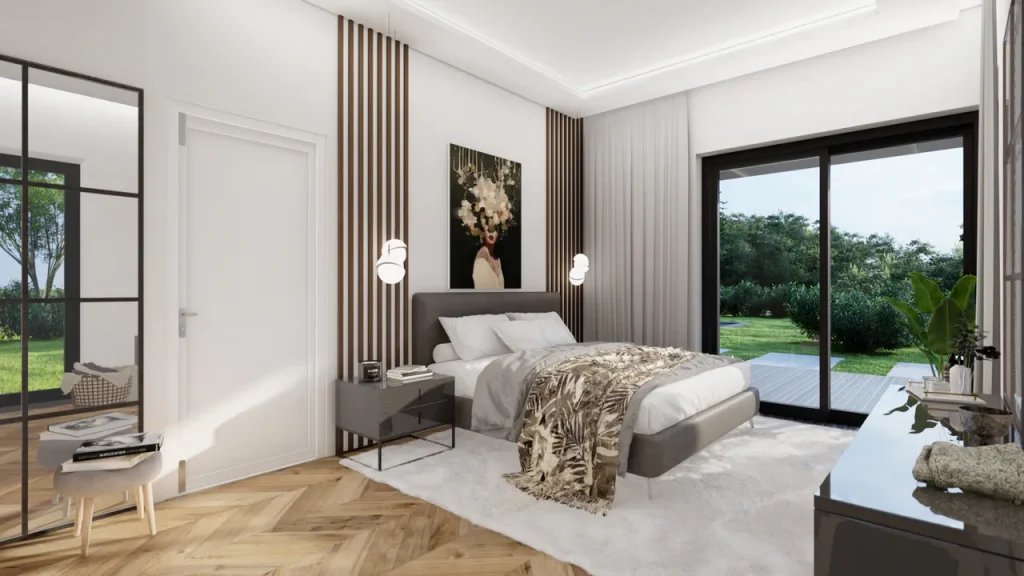
Facilities for the Family: Play and Relaxation Areas
This section describes the importance of providing facilities for the family living in a 150m2 house , such as play spaces and relaxation areas. These facilities are essential for the growth and development of children, as well as for the well-being and relaxation of the whole family.
The benefits of play spaces include promoting physical activity and outdoor play, developing children’s motor and cognitive skills, stimulating imagination and creativity, and creating enjoyable family memories. These spaces can be equipped with swings, slides, trampolines, playgrounds or even a children’s pool, depending on the preferences and needs of the family.
On the other hand, the relaxation areas provide an oasis of calm and refuge for parents, where they can relax, read a book or spend quality time together. These areas can be set up with covered terraces, gazebos, hammocks or even yoga and meditation spaces, depending on the family’s lifestyle and preferences.
Finally, providing family facilities in a 150m2 house brings multiple benefits, such as improving the quality of life, promoting harmonious relationships between family members, stimulating creativity and developing an active and healthy lifestyle. These amenities are essential investments for modern families and help create the perfect home for all family members’ needs and desires.
Exterior Configurations: Facade and Roof
This section focuses on the exterior aspects of the 150m2 houses , such as the facade and roof. The subsections “Facade Details: Mix of Materials and Colors” and “Ceramic Tile Roofing: Beauty and Durability” should provide information on these aspects.
Insulation Systems and Energy Efficiency
This section examines the importance of insulation systems and energy efficiency in 150m2 houses. Adequate insulation plays a crucial role in maintaining indoor temperature and reducing energy losses, thus contributing to energy savings and lower maintenance costs. There are several types of insulation used in home construction, each with its own characteristics and advantages.
Here are some of the most common types of insulation and how they contribute to energy efficiency:
- Thermal insulation: One of the most important aspects in an effective insulation system is thermal insulation. This prevents the transfer of heat between the inside and outside, maintaining a comfortable temperature in the house and reducing the need to use the heating or cooling system. Popular materials used for thermal insulation include polyurethane foam, mineral wool and expanded polystyrene.
- Sound insulation: Good sound insulation is essential in a home, providing comfort and peace. This prevents outside noise from entering or transferring noise between rooms. Materials used for soundproofing include acoustic plasterboard, mineral wool and sound-absorbing foam.
- Waterproofing: Waterproofing is especially important for areas with high humidity levels, such as bathrooms or kitchens. This prevents water ingress and the formation of moisture, thus protecting the structure and finishes of the house. Materials used for water-repellent insulation include bituminous membranes, waterproof paints and expanded polystyrene treated with water-repellent substances.
A well-insulated home not only provides a comfortable and protected environment, but also reduces the impact on the environment through reduced energy consumption. Choosing the right insulation system is essential to achieve the desired energy efficiency and lower maintenance costs.
| INSULATION TYPE | BENEFITS |
|---|---|
| Thermal insulation | Reduces heat loss in winter Maintains a comfortable temperature in the home Reduces the need to use the heating or cooling system |
| Sound insulation | Ensures quietness and comfort indoors Prevents the transfer of noise between rooms Protects privacy and sleep |
| Waterproof insulation | Protects the structure and finishes against moisture Prevents the formation of mold and condensation Preserves the quality and durability of materials |
In conclusion, insulation systems play a vital role in the energy efficiency and maintenance cost reduction of 150m2 houses. The right choice of insulation materials and a professional installation can bring multiple benefits for both owners and the environment. By creating a comfortable, protected and sustainable environment, insulation systems contribute to the quality of life and the saving of energy resources.
House project with 1 level 150m2 – 101618, ceramic tile roof, 4 bedrooms, 3 bathrooms, garage. Conclusion
This section provides a general conclusion on the house project presented in the article. The 150m2 1-level house project offers a diverse range of modern features and advantages that make it the ideal choice for families looking to build a comfortable and functional home.
The house project offers:
- Ceramic tile roof for durability and aesthetic appearance;
- 4 bedrooms and 3 bathrooms to meet the needs of a large family;
- A large garage for 2 cars, ensuring the safety and convenience of parking;
- A covered summer terrace and island kitchen to create spaces for outdoor relaxation and socializing;
- 10 cm thermal insulation with expanded polystyrene to ensure energy efficiency and thermal comfort;
- Minimalist design details and high-quality materials, such as the ceramic tile facade, plaster and wooden elements;
- Provides additional storage space in the utility room and private bathroom;
- A boiler room and a parking place for bicycles in the garage, encouraging an active and eco-friendly lifestyle;
- Insulated PVC or aluminum carpentry for sound and thermal insulation;
- An outdoor parking lot for guests;
- A minimalist landscape design to create a pleasant and relaxing environment around the house;
- A space for barbecue, for moments of relaxation and fun in the open air.
| Square feet | Number of rooms | Number of bathrooms | Number of bedrooms | Roof |
|---|---|---|---|---|
| 150m2 | 4 | 3 | 4 | Ceramic tile |
Order now House project with 1 level 150m2 – 101618, ceramic tile roof, 4 bedrooms, 3 bathrooms, garage
To order this project specified in the article, please contact us using the details below:
Name: Proiectari.md
Phone: +37369761888
Email: proiectari.md@gmail.com
Website: www.proiectari.md
Once you have contacted us, one of our representatives will provide you with all the necessary information and help you place your order. We look forward to helping you make your dream a reality!
| Contact details | Information |
|---|---|
| Name | Proiectari.md |
| Telephone | +37369761888 |
| proiectari.md@gmail.com | |
| Website | www.proiectari.md |
Order now 150m2 House Projects from Proiectari.md
This section provides information on how to order other 150m2 house projects from Proiectari.md and includes contact details.
If you are interested in ordering one of our 150m2 house projects or want to know more details about them, we invite you to contact us using one of the methods below:
- Phone: Call us at +373 69761888 to speak with one of our consultants.
- Email: Send us an email at proiektari.md@gmail.com and we will answer you as soon as possible.
- Contact form: Fill out the contact form available on our website and you will receive an answer by email or phone in the shortest possible time.
- Office visit: You can visit our office located in Chisinau to personally discuss our projects and receive advice and recommendations from our team of experts.
Regardless of the contact method you choose, we are ready to help you find the perfect house project for your needs and provide you with all the information you need to start construction.
Discover now the entire collection of over 4000 house projects from Proiectari.md
Now you have an unmissable opportunity to discover the entire collection of over 4000 house projects available on the Proiectari.md website . Regardless of your preferences and needs, you are sure to find the perfect project for your dream home.
From single level home projects such as 150m2 with ceramic tile roof to 4 bedroom, 3 bathroom and 2 car garage options, you have a wide range of options.
Whether you want a modern kitchen with an island, a covered summer terrace or a minimalist landscape design, all projects are designed to provide you with comfort and functionality at the highest level. With quality thermal insulation, PVC or aluminum insulating carpentry and special finishes, your home will be a true refuge where you will enjoy every moment.
To find out more information and to explore the entire collection of projects, visit Proiectari.md and contact our team of specialists. They will guide you and give you all the details you need to make the best decision for your future home. Don’t miss this chance and turn your dream into reality with one of our top projects!
FAQ
What is a house project with 1 level of 150m2?
A 1-level house project of 150m2 is a design and architecture solution for a house with an area of 150 square meters, spread over one level. These types of homes are designed to provide comfort, space efficiency and functionality in a compact space.
What are the advantages of a house project with 1 level of 150m2?
A house project with 1 level of 150m2 has several advantages. It is easier to maintain and clean than a multi-level house. It also provides a better flow of traffic and a more efficient organization of spaces. It also offers more accessibility and flexibility in interior and exterior design, as well as a simple and functional structure.
What room configurations and interior spaces can be incorporated into a 150m2 1 level house project?
A 1-level house project of 150m2 can include various configurations of rooms and interior spaces, depending on the preferences and needs of the owner. It can include 4 bedrooms, 3 bathrooms, a spacious living room, a kitchen and a dining area. Additional amenities such as a hobby room or home office can also be added.
What construction materials and finishes can be used in a 1-level 150m2 house project?
In a 1-level house project of 150m2, various construction materials and finishes can be used, depending on the owner’s preferences and budget. These can include ceramic roof tiles, decorative plaster, exposed brick, wood, stone and glass, both for the facade and the interior. Finishes such as parquet, tiles, tiles, washable paint and wallpaper can also be used to create an elegant and comfortable interior design.
What are the current trends in the design and interior design of a 150m2 house?
Current trends in the design and interior design of a 150m2 house include minimalist and functional design, the use of neutral and natural colors, as well as the integration of modern elements such as modular furniture and smart lighting systems. There is also an increase in demand for the use of eco-friendly and sustainable materials, such as recycled wood and ecological insulation materials.
How can outdoor spaces be optimized in a 1-level 150m2 house project?
To optimize the outdoor spaces in a 150m2 1-level house project, techniques such as landscape design, creating outdoor relaxation and socializing spaces such as terraces, gardens and courtyards can be used. A green space can also be integrated with areas of vegetation and plants, to bring fresh air and a feeling of peace and relaxation around the house.
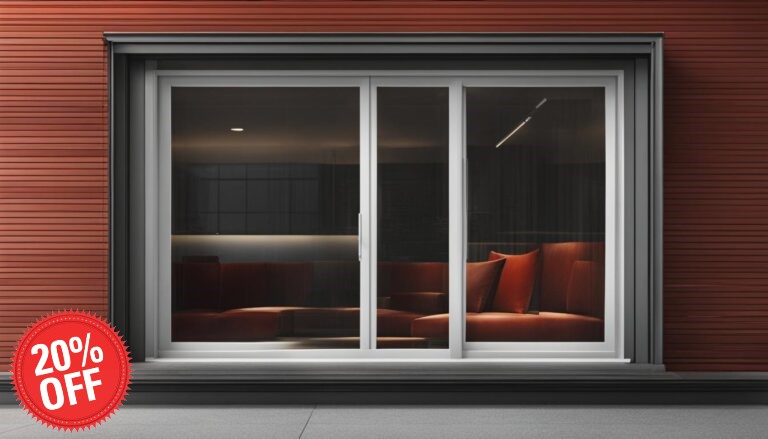
Geamuri si usi Termopan cu profil PVC si Aluminiu
Ai visat vreodată să îți construiești propria casă, să îți personalizezi fiecare detaliu și să te bucuri de un mediu confortabil și sigur? Acum este momentul perfect să faci acest pas, deoarece toți clienții Proiectari.md beneficiază de un discount de pina la -20% pentru întreaga tâmplărie a casei, inclusiv uși și ferestre termopan din PVC si aluminiu.
Servicii Constructii Case Lemn si zidarie clasică:
Pentru mai multe informații sau pentru a discuta despre proiectul dumneavoastră, vă invităm să ne contactați. Suntem aici pentru a vă oferi soluțiile de construcție din lemn si zidarie clasica de cea mai bună calitate!
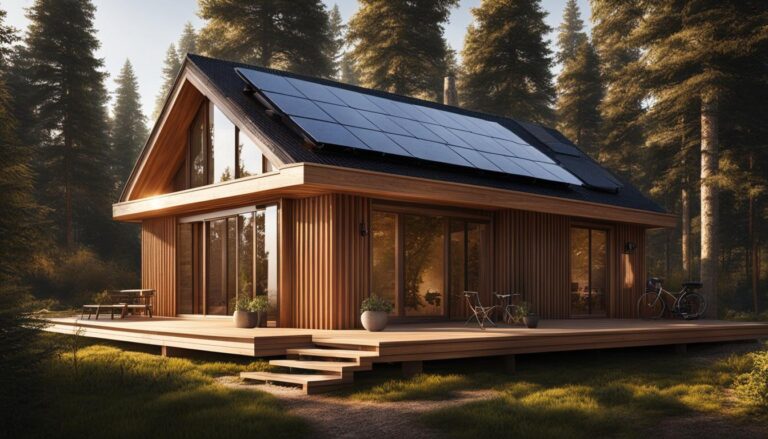
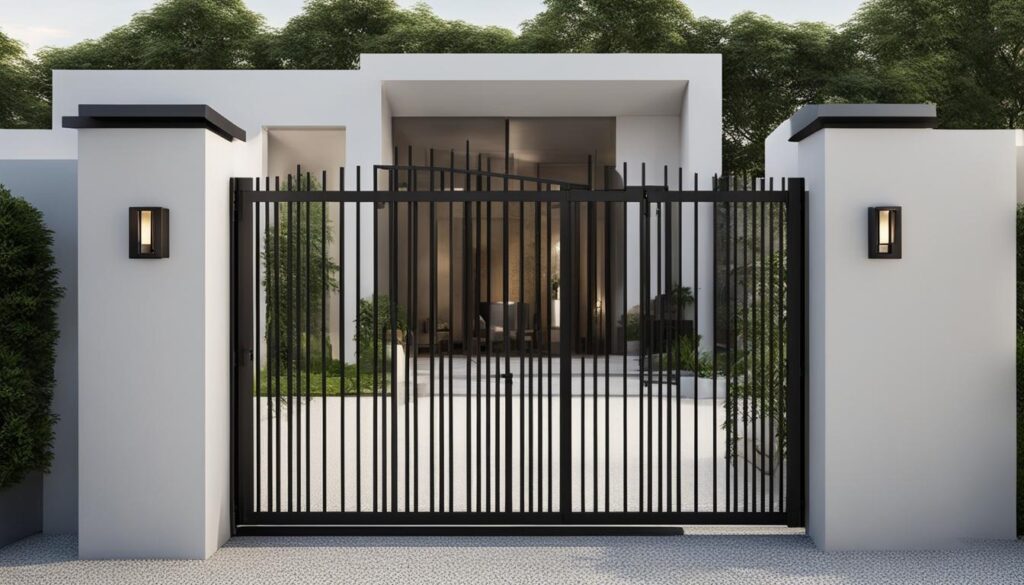
Porți, Rolete si Garduri
La Proiectari.md, ne mandrim sa oferim o gama larga de porți, rolete și garduri de înaltă calitate. Indiferent dacă sunteți în căutarea unor soluții de securitate solide sau doriți să adăugați un element de design elegant locuinței dvs., suntem aici pentru a vă ajuta să faceți alegerea potrivită.
Uși de intrare și interior:
Cu o experiență vastă în domeniu și o echipă de profesioniști dedicată, suntem pregătiți să satisfacem cele mai diverse cerințe și preferințe ale clienților noștri. Indiferent dacă aveți nevoie de uși de intrare elegante și securizate pentru casa dumneavoastră sau de uși de interior moderne ce aduc un plus de stil și funcționalitate în spațiul rezidențial sau comercial, avem o soluție perfectă pentru dumneavoastră.
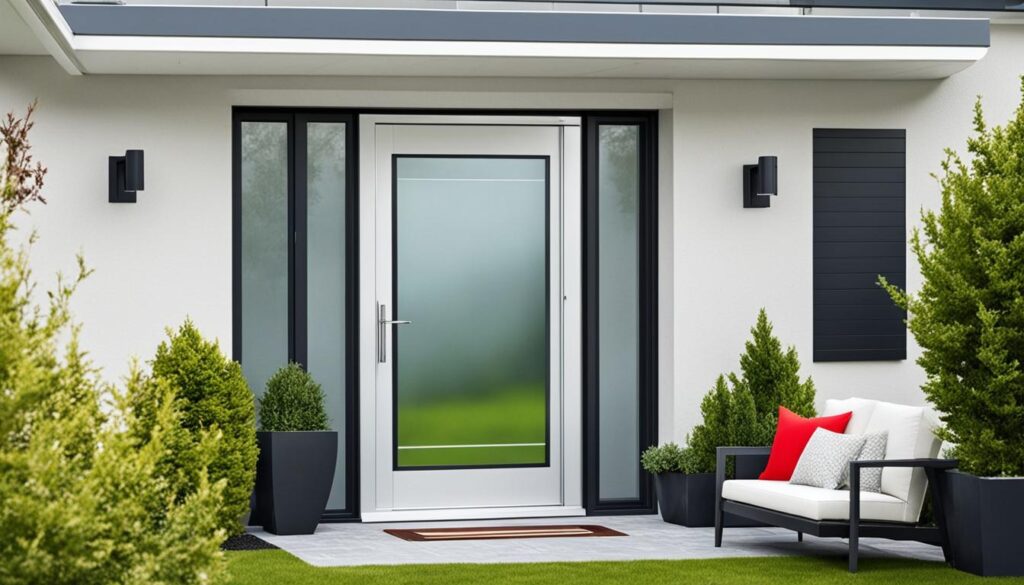
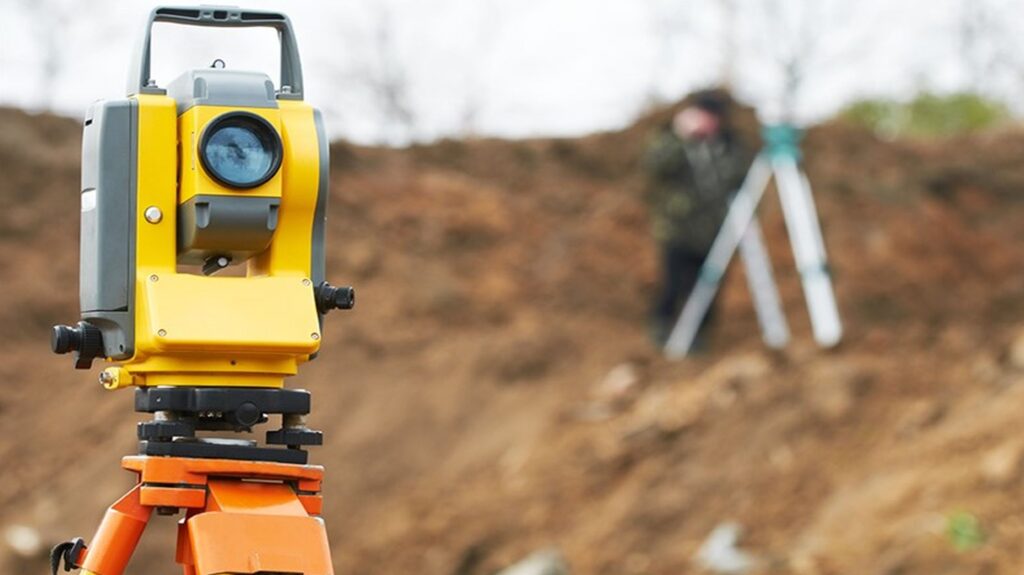
Topografie si Geodezie in Moldova
- Topografia avansată este esențială în proiectele de construcții, asigurând măsurători precise și detaliate ale terenurilor.
- Proiectari.md oferă soluții inovatoare și personalizate în domeniul topografiei și geodeziei, adaptate la cerințele fiecărui proiect.
- Utilizarea tehnologiilor avansate, cum ar fi scanerele laser 3D și dronele, permite realizarea de măsurători precise și eficiente.
- Proiectari.md oferă servicii profesionale de geodezie și realizarea planurilor de situație, asigurând măsurători precise pentru terenurile de constructie si agricole
There’s no content to show here yet.
Characteristics
- 3 sanitary groups
- 4 bedrooms
- Access for people with disabilities
- Anteroom with Cupboard
- Autonomous heating
- Cabinet
- Double baths
- Emergency exit
- Flat roof
- Garage for two cars
- Garage Storage
- Lawn
- Outdoor Parking
- Parking
- Storage Room
- Swimming Pool
