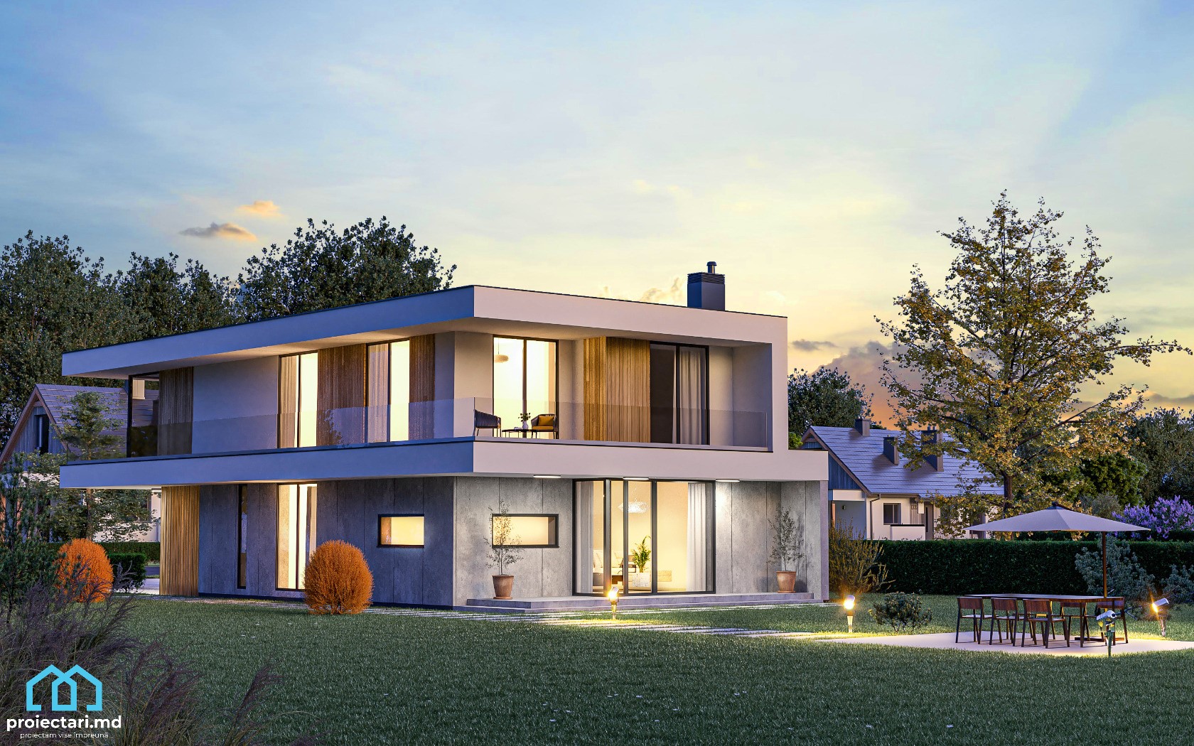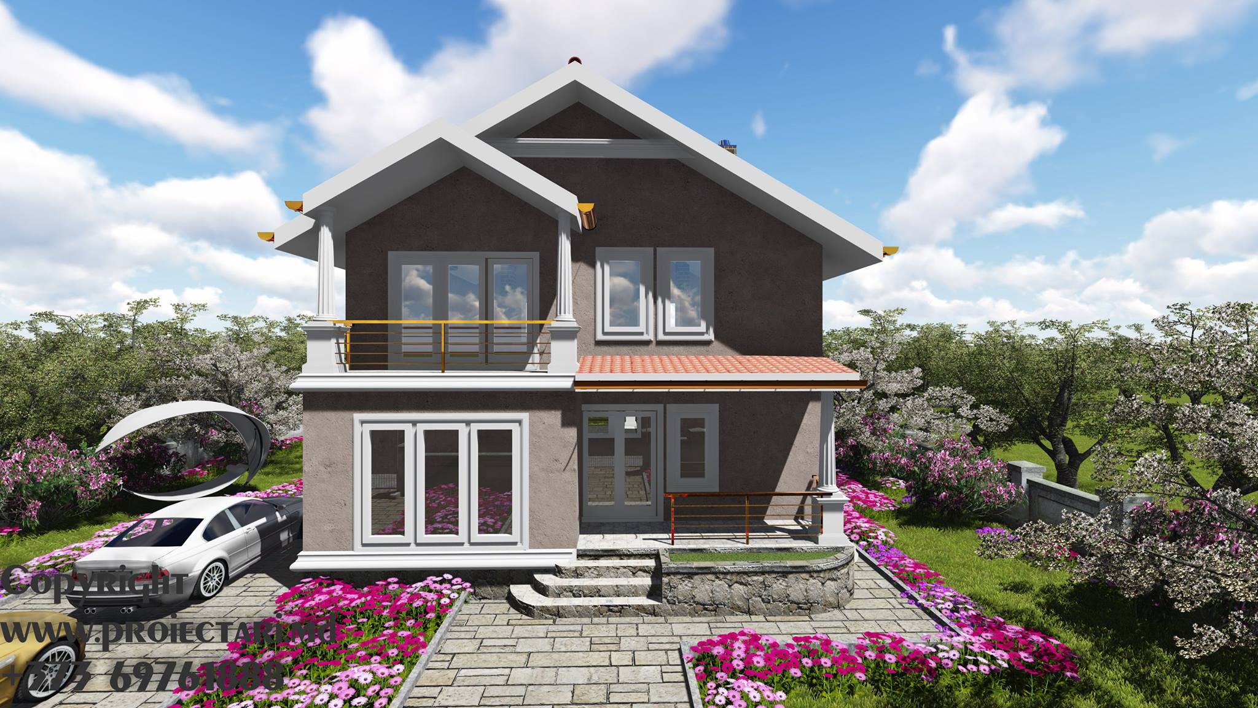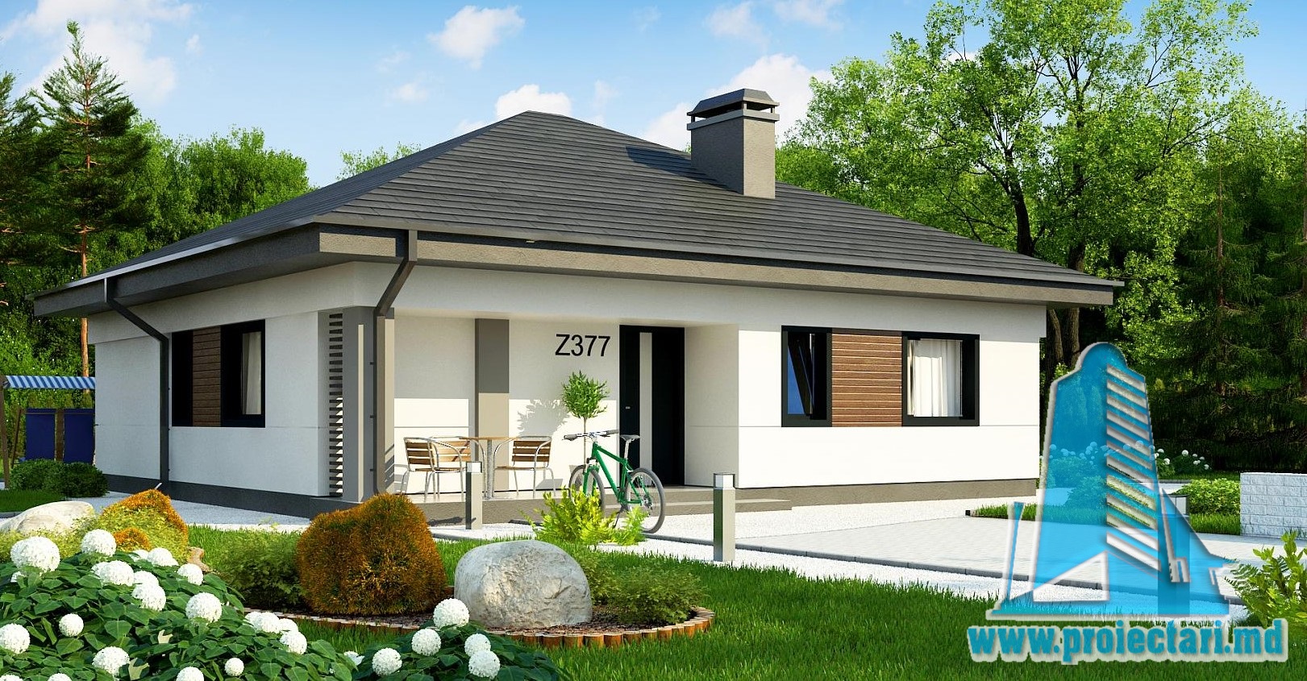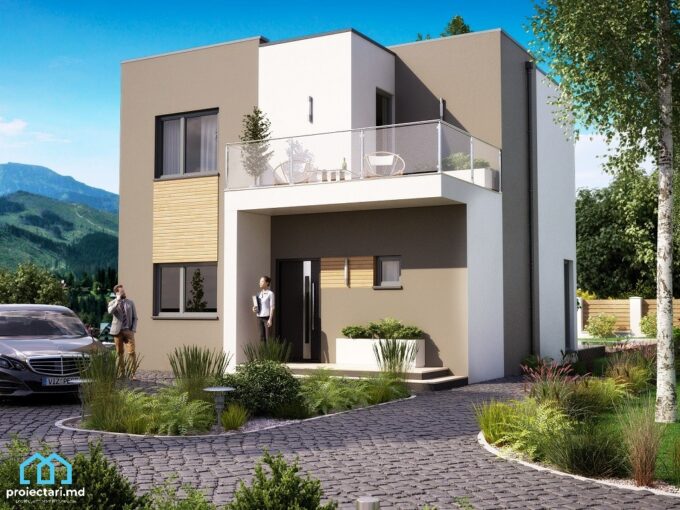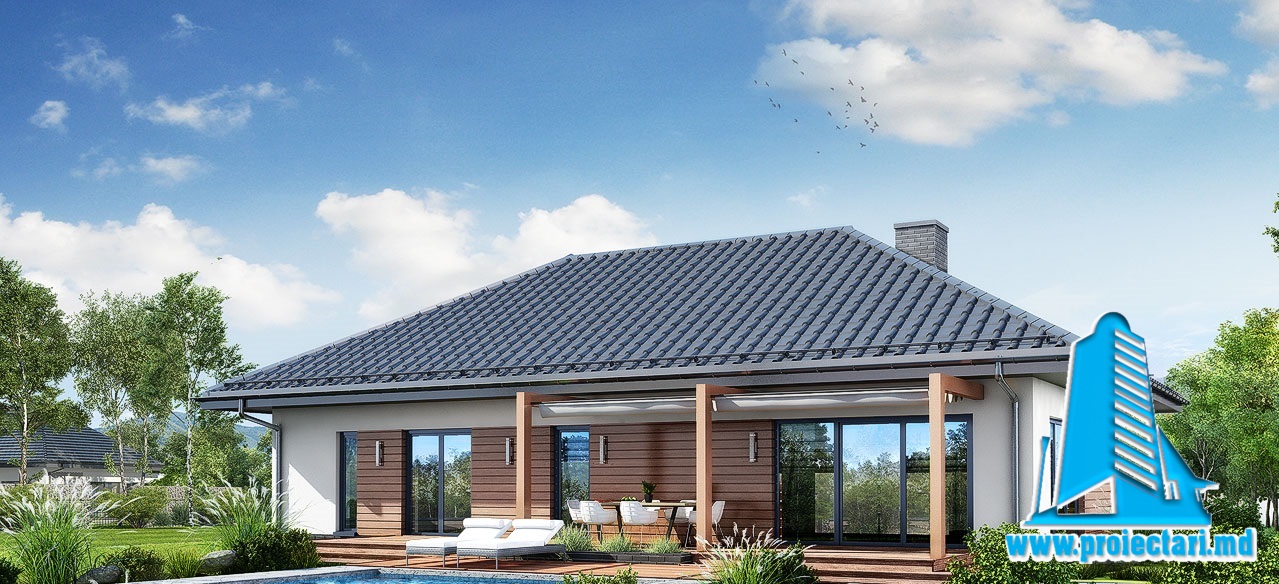General details
Technical data
The net area of the house without loggias, terraces and the cellar |
245m2 |
Garage area |
42,78 m² |
Boiler area |
4,69 m² |
Construction footprint |
170,25 m² |
The angle of inclination |
1° |
The total built area |
245m2 |
Total area |
204,08 m² |
Volume |
741m3 |
The height of the house |
8,10 m |
Roof surface |
170,25 m² |
Size
Size
Minimum plot sizes |
18,32 x 28,67 m |
* In the event that the neighbor of the lot offers a notarized receipt regarding the location at a distance of less than 3m from the red lines of the land, then the values of the minimum dimensions of the land can be restricted
House project with two levels 200m2 – Space and comfort for the whole family
Imagine you have found the perfect place for your family – a two-level house, specially designed to offer space and comfort in a generous interior area of 200 square meters. We are happy to present project 101347 from Proiectari.md, which fulfills all your wishes and needs in terms of home furnishing. This home features a two-car garage, an entryway with chest of drawers, a small ground floor study, a spacious kitchen with dining area, four comfortable bedrooms, three modern bathrooms, a practical laundry room, ingenious storage spaces, loggias and a summer terrace. Let’s explore in detail this 200m2 two-level house project
1. Introduction – Space and functionality in a modern design
When it comes to decorating a home, it’s essential to have a space that suits your needs and preferences. Project 101347 from Proiectari.md focuses on maximizing space and ensuring functionality in a modern home. With an interior area of 200 square meters, this house offers a multitude of rooms and facilities for you and your family to enjoy maximum comfort.
2. House project with two levels 200m2 . Impressive exterior and two car garage
Our project starts with an impressive exterior that will make your home stand out in the neighborhood. The attractive architectural design combines modern lines with traditional elements, thus creating a remarkable aesthetic. Additionally, this home features a generous two-car garage, giving you extra space for storage or to protect your cars from the elements.
3. A welcoming and functional entrance hall
Upon entering the house, you will be greeted by an entrance hall with a chest of drawers, which combines utility with pleasant design. Here you will be able to store your clothes and shoes in an organized and efficient way. The entrance is designed to also provide a pleasant first impression to your guests, creating an atmosphere of welcome and sophistication.
4. House project with two levels 200m2 . The small cabinet – a corner for work and relaxation
Project 101347 includes a small cabinet on the ground floor, a space dedicated exclusively to work or relaxation. This corner of the house is ideal for those who work from home or for those who want an intimate place for reading or hobbies. And by means of a wide opening to the living room, the small cabinet can be transformed into a social space during events or parties.
5. Spacious kitchen and living room – the heart of the house
Once you have passed the entrance, you will discover the heart of the house – a spacious kitchen connected to the living room. This part of the house was designed to create a convivial space for the whole family. The kitchen is equipped with the latest appliances and modern furniture, which will make your dining experience more pleasant and efficient. In the living room, you can spend precious moments with family and friends, enjoying a friendly and comfortable interior design.
6. House project with two levels 200m2 . Four bedrooms – comfort and privacy
Our design also considers the privacy needs of each member of your family. So we’ve included four cozy bedrooms, each with plenty of room to relax and unwind. These bedrooms can be customized according to everyone’s preferences, and the smart design and warm colors create a friendly and relaxing atmosphere.
7. Three modern bathrooms – comfort and functionality
For the whole family to enjoy comfort and privacy, project 101347 includes three modern bathrooms. They are provided with the best quality finishes and elegant sanitary ware. Thus, you will have available spaces dedicated to personal hygiene and moments of relaxation.
8. Practical and efficient laundry
One of the useful facilities included in this project is a practical laundry room. Here you will find space for the washing machine and dryer, as well as for storing and organizing clean or dirty clothes. Laundry is perfect for making this household task an efficient and enjoyable activity.
9. House project with two levels 200m2 . Ingenious storage spaces
We have also thought about the storage spaces, so that everything has its place and to maintain a tidy and organized environment. Whether you need extra space for personal items or seasonal items, this home offers ingenious storage solutions that will help you keep everything in order.
10. Lodges – places to relax in nature
Included in the design of this project are the loggias, beautiful and comforting spaces, where you can enjoy the fresh air and moments of relaxation. Loggias allow the extension of the living room outside and give you the opportunity to spend precious time outside, regardless of the season.
11. Summer terrace – outdoor parties and entertainment
We further stimulate outdoor social life through the summer terrace. This generous space is the ideal place to host parties, barbecue or spend time with the family. With enough space for furniture and decor, the summer terrace will quickly become one of your favorite places in the house.
12. Conclusion – Your dream home is now a reality
This two-level 200m2 house project with an interior area of 200 m2, garage for two cars, entrance hall with chest of drawers, small study on the ground floor, kitchen with dining room, 4 bedrooms, 3 bathrooms, laundry room, loggia storage spaces and summer terrace – 101347 from Proiectari.md offers you space and comfort in a complete package.
You have the opportunity to customize your home and turn your dreams into reality, in a way that perfectly suits you and your family’s needs. Now you have every reason to start building your dream home!
About House Project 101347 from Proiectari.md
What characteristics does the proposed house have?
The proposed house has a two-level design, with a generous interior area of 200 m2. It is provided with a garage for two cars, offering a safe and convenient space for parking.
- The interior surface of 200 m2
- Garage for two cars
- Two-tier design
What facilities can we find on the ground floor?
On the ground floor, the house has a welcoming entrance, provided with a generous chest of drawers for storage. There is also a small cabinet, perfect for office or study activities, offering a private and quiet space.
- Entrance hall with chest of drawers
- Small cabinet on the ground floor
- Generous storage space
House project with two levels 200m2. How is the kitchen and living room arranged?
The kitchen is integrated with the living room, creating an open and friendly space. This combination allows the hosts to interact freely during meal preparation. The living room offers an ideal place for relaxation and socializing.
- Kitchen integrated with the living room
- Open and friendly space
- Ideal for socializing
How many bedrooms and bathrooms are available?
House project 101347 has four bedrooms, offering enough space for the whole family or guests. With three bathrooms available, there will be no crowding, ensuring maximum comfort for tenants.
- Four bedrooms
- Three bathrooms
- Maximum comfort for tenants
What other facilities does the project include?
In addition to the mentioned facilities, the house is provided with a practical laundry and storage spaces, to ensure the optimal functionality of the house. Also, the loggias offer additional spaces for storage or relaxation, and the summer terrace adds extra comfort on sunny days.
- Practical laundry
- Additional storage spaces
- Loggias and summer terrace for relaxation
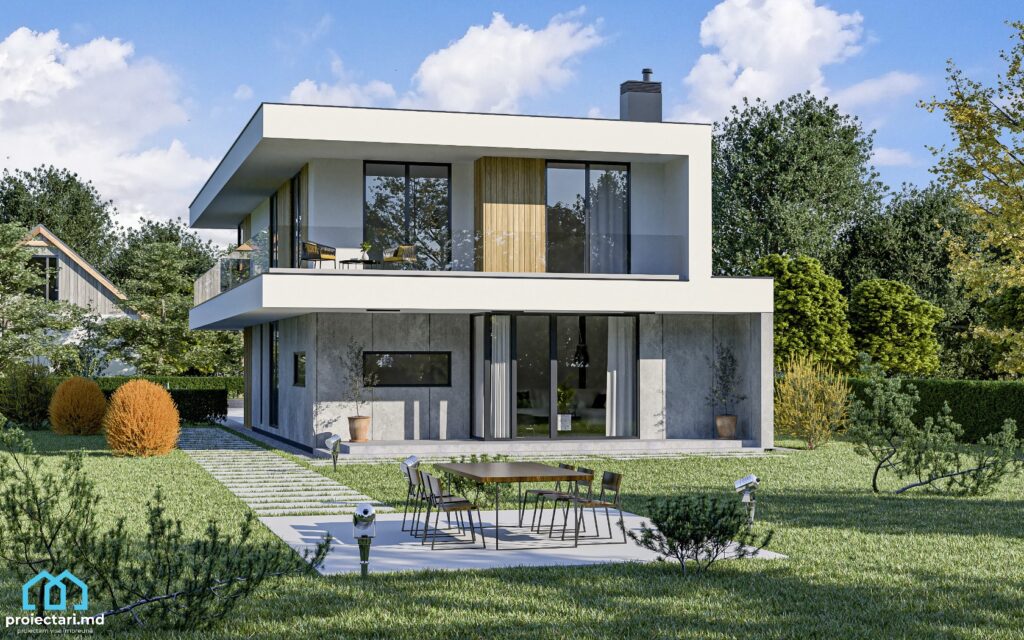
Characteristics
- 3 sanitary groups
- 4 bedrooms
- Access for people with disabilities
- Anteroom with Cupboard
- Autonomous heating
- Cabinet
- Double baths
- Emergency exit
- Flat roof
- Garage for two cars
- Garage Storage
- Lawn
- Outdoor Parking
- Parking
- Storage Room
- Swimming Pool
