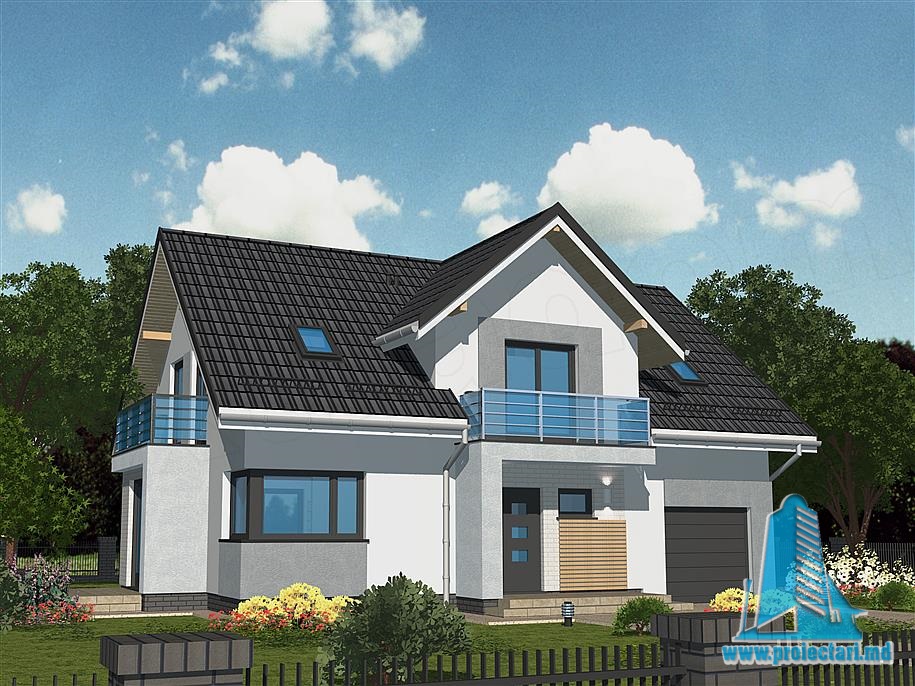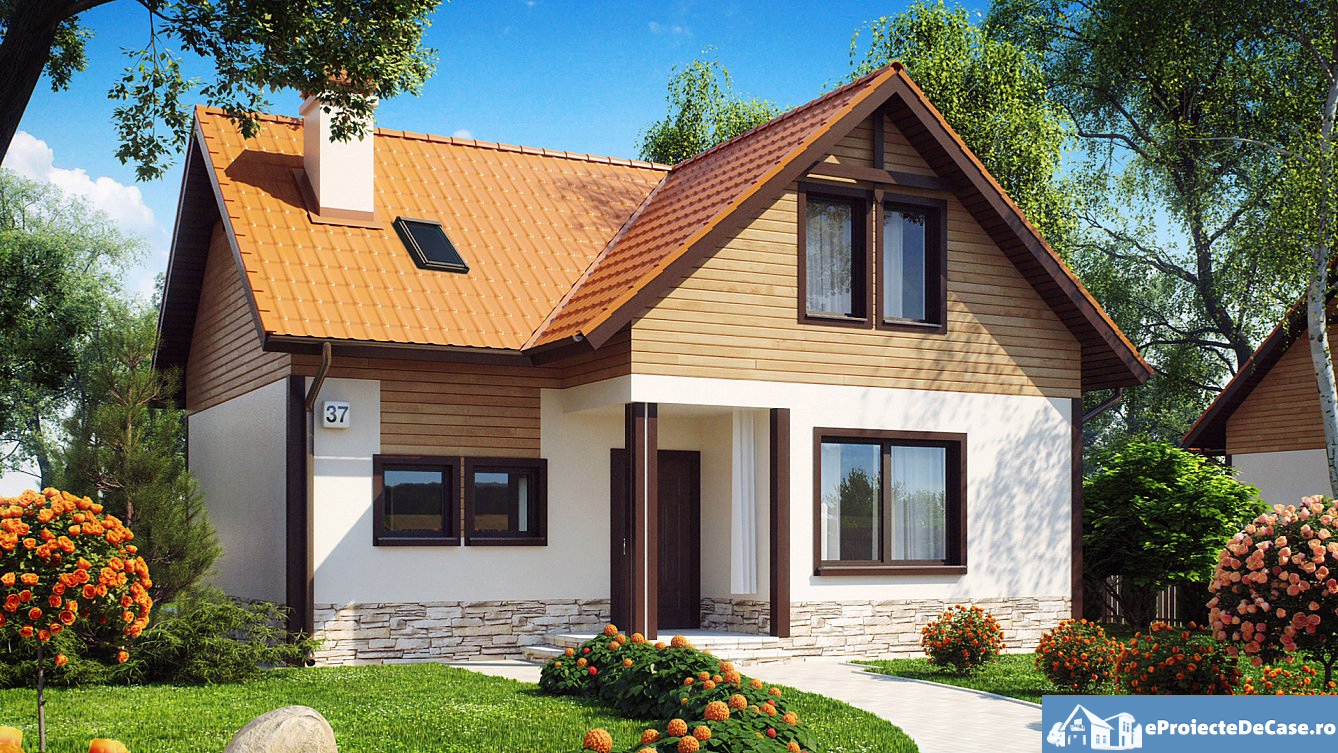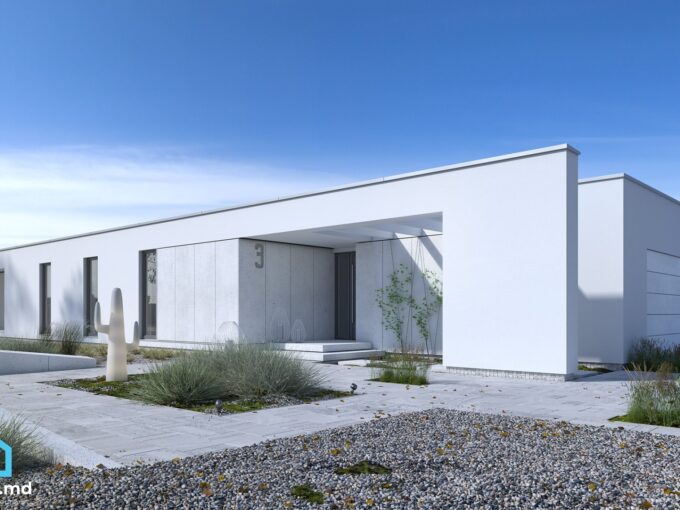General details
Technical data
The net area of the house without loggias, terraces and the cellar |
159,6m2 |
Garage area |
41,15 m² |
Boiler area |
15,95 m |
Construction footprint |
159,6m2 |
The angle of inclination |
1° |
The total built area |
159,6m2 |
Total area |
133,08 m² |
Volume |
414m3 |
The height of the house |
4,17 m |
Roof surface |
195,33 m² |
Size
Size
Minimum plot sizes |
31,15 x 20,65 m |
* In the event that the neighbor of the lot offers a notarized receipt regarding the location at a distance of less than 3m from the red lines of the land, then the values of the minimum dimensions of the land can be restricted
House project with flat roof 130m2 – 101524, 1 level, 3 bedrooms, 2 bathrooms, 2 car garage
Hello! Have you ever imagined what it would be like to live in a modern home, perfectly adapted to your needs? A home where elegant design and comfort blend harmoniously, giving you a space where you can truly feel at home?
Today, I want to talk to you about the house project with a flat roof 130m2 – 101524 from Proiectari.md , which can turn your dream into reality. This special home, with a modern and functional design , is ideal for a family that wants a comfortable and practical home.

With 3 spacious bedrooms , 2 stylish bathrooms and a 2-car garage , this home project offers all the comfort and space you need to enjoy every moment at home. Its attractive design both outside and inside will win you over instantly, creating a pleasant and relaxing atmosphere in every room.
With the help of the Proiectari.md team , you will be able to customize this house project to suit your needs and preferences. They will guide you through every step of the process, ensuring that every detail is perfectly tailored to your vision.
Main ideas to remember
- The house project with a flat roof 130m2 – 101524 is a modern and comfortable home, ideal for a medium-sized family.
- This home project offers 3 spacious bedrooms , 2 stylish bathrooms and a 2-car garage , ensuring all the comforts needed for a life full of joy.
- The attractive design both outside and inside turns this house into a home where you will truly feel at home.
- The Proiectari.md team will guide you in customizing this house project, to fully meet your needs and preferences.
- To turn your dream into reality, contact the Proiectari.md team and start building the perfect home for you and your family.

Presentation of project 101524 with modern design and flat roof
Project 101524 is a house project with modern design and flat roof , offering a contemporary and elegant residence. The distinctive architectural aspects of this project include geometric lines, modern building materials and quality finishes, creating an impressive appearance. With a flat roof , this home stands out in the urban landscape, adding an element of modernity and style.
Distinctive architectural features
Project 101524 stands out for its distinctive architectural aspects. Precise and clean geometric lines bring a contemporary and elegant air. Offering an engaging design, this home stands out in the landscape and draws admiring glances. Modern construction materials and high-quality finishes contribute to the aesthetic appearance and durability of the building.
Integrated features for added convenience
The house in project 101524 is equipped with integrated functions to provide an increased level of comfort. Intelligent lighting and ventilation systems ensure a pleasant and energy-efficient environment. Efficient storage solutions allow optimal use of space, efficiently organizing every centimeter. All these functionalities are discreetly integrated into the design of the house, contributing to a simple and comfortable living experience.
Description of interior and exterior space
The interior space in project 101524 is generous and well planned. With three spacious bedrooms and two stylish bathrooms , this home offers enough space for a medium-sized family. Each room is well lit, creating a bright and welcoming atmosphere.
The exterior of the house is carefully landscaped, creating a pleasant and functional space for outdoor activities. The terrace provides an area for relaxation and socializing during the warm season, and adds an additional space for spending leisure time outside the home.
| Architectural Aspects | features | Indoor and Outdoor Space |
|---|---|---|
| Precise and clean geometric lines | Intelligent lighting and ventilation systems | Three spacious bedrooms and stylish bathrooms |
| Modern building materials and quality finishes | Efficient storage solutions | Terrace for outdoor activities |
Technical and structural details for Project 101524
Project 101524 is made with modern and high-quality building materials such as concrete, wood and glass. These materials ensure durability and resistance over time, as well as a pleasant aesthetic appearance.
The flat roof of this house offers many advantages, including weather protection and thermal and sound insulation. The waterproof and insulating materials used provide an effective barrier against the penetration of water and noise, contributing to the comfort of the home.
To maximize the available space, the project uses smart storage solutions and efficient space partitioning. Every centimeter of the home is used efficiently to meet the needs of the tenants.
| Technical and Structural Details | Construction materials |
|---|---|
| Modern and functional design | Concrete, wood, glass |
| Flat roof | Waterproof and insulating materials |
| Space maximization | Smart storage solutions, efficient space partitioning |
By combining modern construction materials , flat roof and space maximization solutions, Project 101524 offers both comfort and functionality , thus satisfying the needs and preferences of tenants. This home is an eloquent example of combining aesthetic design and practicality.

Stylish and spacious interiors in Project 101524
The interior of project 101524 is characterized by elegance and generous space. Each room is furnished with attention to detail, providing a comfortable and pleasant environment for tenants.
The use of neutral colors and quality finishes contribute to a sleek and modern look. The living spaces are bright and open and the bedrooms are comfortable and relaxing.
The interior design is adapted to the needs and preferences of customers, offering a variety of styles and furnishing options.
130m2 dream houses – Advantages and benefits of size
The 130m2 dream houses offer advantages and benefits for those who want a comfortable and practical home. They offer enough space for family comfort , including spacious and functional rooms, elegant bathrooms and a generous living room. The versatile design of these homes allows them to adapt to any lifestyle , from young families to elderly couples. With various layout options and customization possibilities, the 130m2 dream homes are ideal for those who want a modern and comfortable lifestyle .
Exterior of Project 101524: Creativity and Functionality
The exterior of project 101524 is characterized by creativity and functionality . Contemporary design and quality finishes transform the house into a work of architectural art. Geometric shapes and clean lines add a modern and distinctive look.
Relaxation spaces and socializing areas are harmoniously integrated outside , providing a pleasant environment for spending time outdoors. In addition to the aesthetic appearance, the functionality of the exterior ensures easy access and safety for tenants and visitors.
| Key aspects | Creativity | Functionality |
|---|---|---|
| Contemporary design | ✔️ | |
| Geometric shapes and clean lines | ✔️ | |
| Harmonious integration of relaxation spaces and socializing areas | ✔️ | |
| Easy access and safety | ✔️ |
The amenities and facilities offered by Project 101524
Project 101524 comes bundled with a number of amenities and facilities to meet the needs and preferences of tenants. These include:
Garage for two cars
A spacious and secure two-car garage is included in this project. Tenants are thus offered a dedicated space for parking their cars, ensuring their comfort and protection.
Summer terrace and relaxation areas
For those who want to spend time outdoors, project 101524 comes with a welcoming summer terrace . This is the ideal place for socializing and spending free time with family and friends. In addition, the project also includes specially designed relaxation areas , where tenants can enjoy moments of rest and recharging.
With these amenities and facilities , Project 101524 offers a comfortable and functional living environment where tenants can enjoy all the benefits of a modern and well-appointed home.

Modern and elegant 130m2 dream house projects
The 130m2 dream house projects offer modern and stylish options for those who want a comfortable and practical home. These projects are made with attention to detail and emphasize aesthetic and functional design. With high-quality finishes and smart space planning, these projects are the dream come true. Whether you prefer a minimalist or a classic style, you are sure to find a project to suit your tastes and needs.
Design elements and technological innovations in Project 101524
The 101524 project developed by Proiectari.md stands out through the integration of innovative design elements and modern technologies, which transform this home into a modern and connected space. Thus, this house is not only beautiful and practical, but also energy efficient.
Integration of smart home technologies
With the help of smart home technologies, Project 101524 allows easy control of various aspects in the house, such as lighting, heating or the security system. Through their smartphone or smart devices, tenants can adjust and program these functions, giving them comfort and flexibility in the use of the home. The design elements of the house perfectly complement these modern technologies, turning it into a connected home adapted to the needs and preferences of the customers.
Advanced energy saving system
Project 101524 includes an advanced energy-saving system, which contributes to the reduction of energy consumption and the efficient use of resources. Through intelligent thermal and sound insulation solutions, as well as energy-efficient equipment and installations, this house helps to conserve energy and protect the environment. Thus, the tenants can benefit from a comfortable environment and a reduced energy bill, while contributing to the conservation of natural resources.
| Design element | Technological innovations |
|---|---|
| – Use of neutral colors and quality finishes for a sleek and modern look | – Integration of smart home technologies for easy control of various aspects in the home |
| – Clean lines and geometric shapes for a distinctive and contemporary design | – Advanced energy saving system to reduce consumption and make resource use more efficient |
| – The use of high quality materials for durability and resistance over time | – Comfort and flexibility in using the home through smart devices |
House project with flat roof 130m2 – 101524, 1 level, 3 bedrooms, 2 bathrooms, garage for 2 cars. Conclusion
Transforming vision into reality
The house project with a flat roof 130m2 – 101524 offers a modern and practical home, which stands out for its aesthetic design and its utility. The transformation of the vision into reality is possible with the help of the team at Proiectari.md , which offers expertise in design and construction. Project 101524 represents a balance between aesthetics and utility, offering a comfortable and pleasant space for tenants. With distinctive architectural characters, modern building materials and advanced technologies, this home is an example of excellence in modern home design.
Order now Flat roof house project 130m2 – 101524, 1 level, 3 bedrooms, 2 bathrooms, 2 car garage
To order the house project with a flat roof 130m2 – 101524, 1 level , 3 bedrooms , 2 bathrooms , 2 car garage , contact the Proiectari.md team . They will guide you through the entire process, from consultation and customization to the actual construction of your dream home. With full design and construction services, you can turn your plans into reality and have the perfect home for you and your family.

Discover now the entire collection of over 4000 house projects from Proiectari.md
On the Proiectari.md website you can discover a vast collection of house projects that can inspire you for your project. With over 4000 options available, you can choose the design and features that suit you best. Whatever style and size you want, you’re sure to find the perfect project for you.
How you can execute an individual project at Proiectari.md
If you want to execute an individual project at Proiectari.md , contact our team to discuss your needs and preferences. With a personalized approach and design and construction experts, we are here to help you make your vision a reality.
We understand that every project is unique and have the expertise to guide you throughout the process of creating your dream home. From the first consultation to the completion of construction, we work closely with you to ensure that we provide you with a quality experience and outstanding results.
With years of experience, we are proud to offer full design and build services so you don’t need to rely on multiple suppliers. We handle all aspects of your project so you can have peace of mind and enjoy the process of building your dream home.
FAQ
What are the dimensions of the house project with a flat roof 130m2 – 101524?
This is a single level house with an area of 130m2.
How many bedrooms does this project have?
Project 101524 has 3 spacious bedrooms.
How many bathrooms does this house have?
This has 2 stylish bathrooms.
Is there a garage included in this project?
Yes, project 101524 includes a 2-car garage.
What distinctive features does this project have?
The distinctive architectural aspects of this project include a modern design, flat roof and geometric lines.
What built-in features does this house have?
It is equipped with intelligent lighting and ventilation systems, as well as efficient storage solutions.
What characterizes the interior space of this house?
The interior space is generous and well-planned, offering spacious and well-lit rooms.
How is the exterior of this house arranged?
The exterior of the house is carefully landscaped, creating a pleasant and functional space for outdoor activities.
What construction materials are used in this project?
Project 101524 uses modern and high-quality building materials such as concrete, wood and glass.
How is the flat roof space maximized in this project?
The project uses smart storage solutions and smart partitioning of space to maximize every centimeter.
How are the interiors arranged in this project?
The interior of project 101524 is characterized by elegance and generous space, with bright rooms and furnished with attention to detail.
What are the advantages of 130m2 dream houses?
These houses offer enough space for family comfort and can adapt to any lifestyle , with various furnishing options.
What features and facilities does Project 101524 offer?
The project includes a two-car garage, an inviting summer terrace and seating areas for spending time outdoors.
What 130m2 dream house projects still exist?
Proiectari.md offers a variety of 130m2 dream house projects , modern and elegant, to satisfy everyone’s tastes and preferences.
What design elements and technological innovations are integrated into the 101524 project?
The project integrates smart home technologies and an advanced energy saving system to ensure a modern, connected and ecological home.
How can I order this flat roof house project?
To order project 101524, contact the Proiectari.md team and you will be guided through the entire process, from consultation to construction.
Are there other house project options available?
Yes, on the Proiectari.md website you will find a vast collection of over 4000 house projects, from which you can be inspired and choose the perfect project for you.
How can I execute an individual project at Proiectari.md?
If you want to execute an individual project , contact the team at Proiectari.md to discuss your needs and preferences and create the perfect home for you.
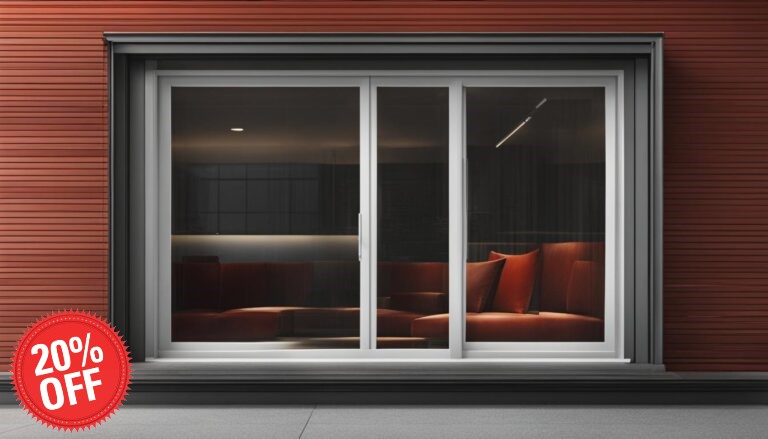
Geamuri si usi Termopan cu profil PVC si Aluminiu
Ai visat vreodată să îți construiești propria casă, să îți personalizezi fiecare detaliu și să te bucuri de un mediu confortabil și sigur? Acum este momentul perfect să faci acest pas, deoarece toți clienții Proiectari.md beneficiază de un discount de pina la -20% pentru întreaga tâmplărie a casei, inclusiv uși și ferestre termopan din PVC si aluminiu.
Servicii Constructii Case Lemn si zidarie clasică:
Pentru mai multe informații sau pentru a discuta despre proiectul dumneavoastră, vă invităm să ne contactați. Suntem aici pentru a vă oferi soluțiile de construcție din lemn si zidarie clasica de cea mai bună calitate!
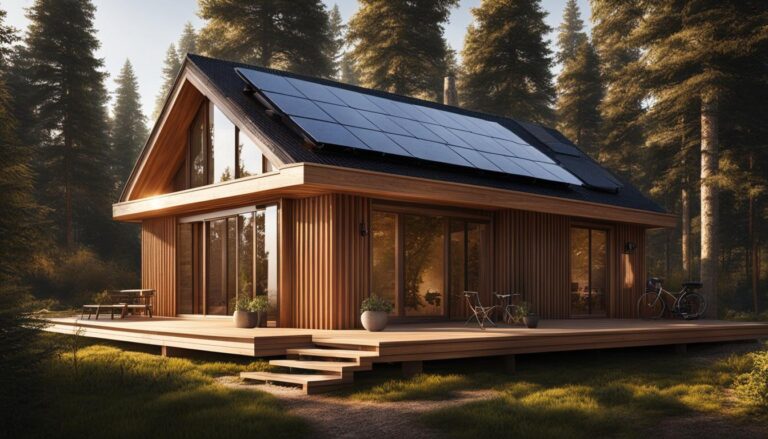
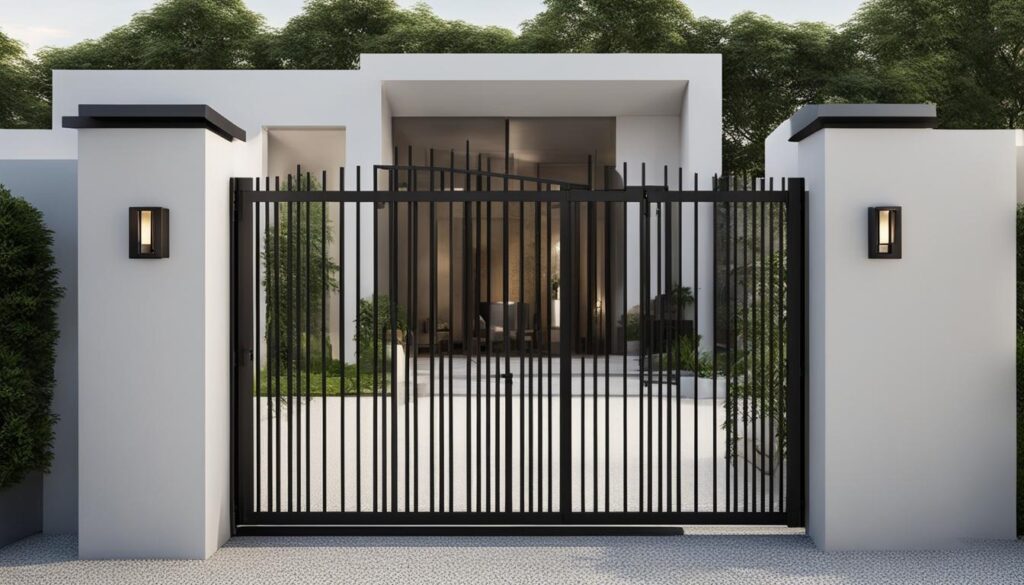
Porți, Rolete si Garduri
La Proiectari.md, ne mandrim sa oferim o gama larga de porți, rolete și garduri de înaltă calitate. Indiferent dacă sunteți în căutarea unor soluții de securitate solide sau doriți să adăugați un element de design elegant locuinței dvs., suntem aici pentru a vă ajuta să faceți alegerea potrivită.
Uși de intrare și interior:
Cu o experiență vastă în domeniu și o echipă de profesioniști dedicată, suntem pregătiți să satisfacem cele mai diverse cerințe și preferințe ale clienților noștri. Indiferent dacă aveți nevoie de uși de intrare elegante și securizate pentru casa dumneavoastră sau de uși de interior moderne ce aduc un plus de stil și funcționalitate în spațiul rezidențial sau comercial, avem o soluție perfectă pentru dumneavoastră.
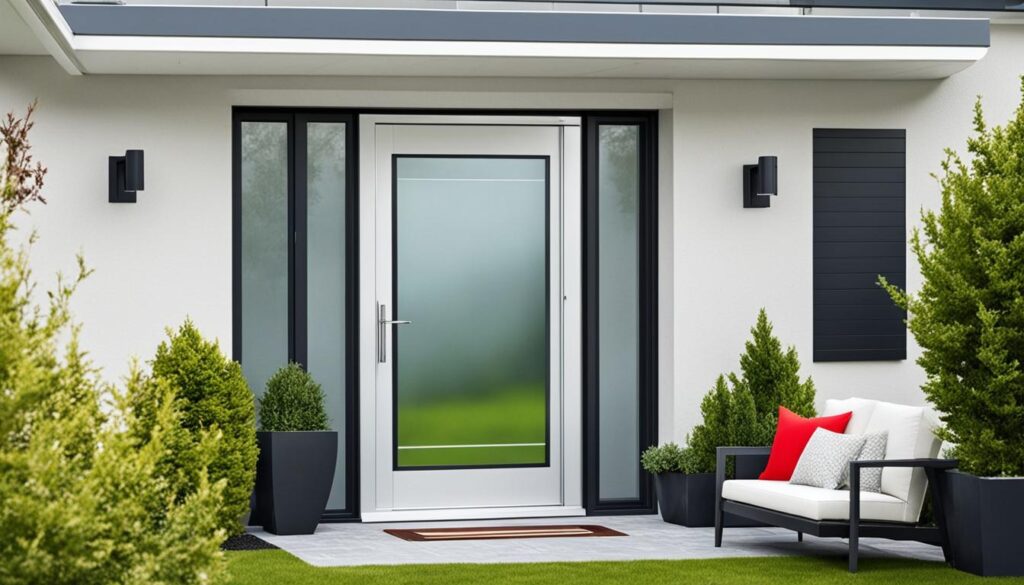
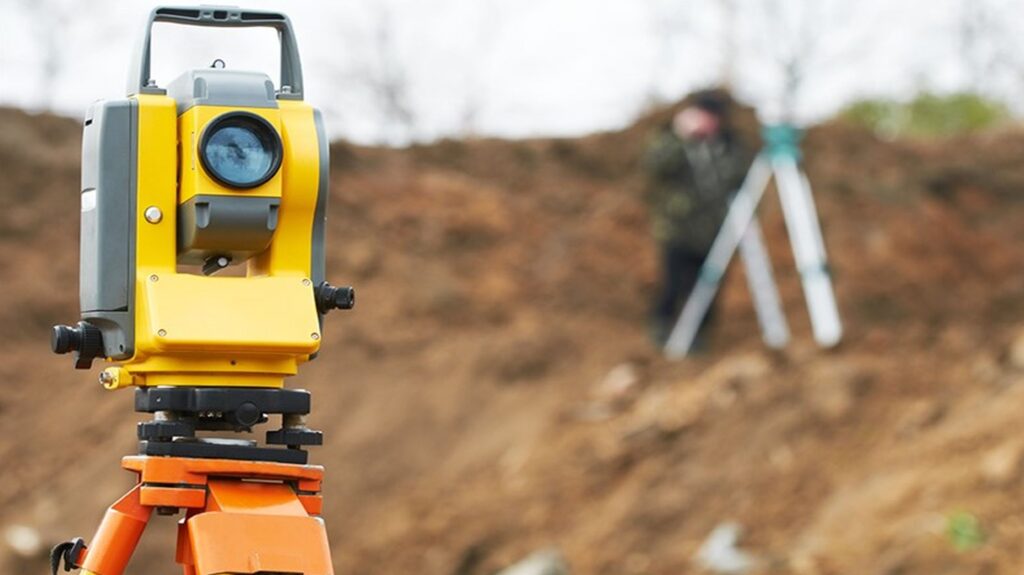
Topografie si Geodezie in Moldova
- Topografia avansată este esențială în proiectele de construcții, asigurând măsurători precise și detaliate ale terenurilor.
- Proiectari.md oferă soluții inovatoare și personalizate în domeniul topografiei și geodeziei, adaptate la cerințele fiecărui proiect.
- Utilizarea tehnologiilor avansate, cum ar fi scanerele laser 3D și dronele, permite realizarea de măsurători precise și eficiente.
- Proiectari.md oferă servicii profesionale de geodezie și realizarea planurilor de situație, asigurând măsurători precise pentru terenurile de constructie si agricole
There’s no content to show here yet.
Characteristics
- 2 sanitary groups
- 4 bedrooms
- Access for people with disabilities
- Anteroom with Cupboard
- Autonomous heating
- Cabinet
- Double baths
- Emergency exit
- Flat roof
- Garage for two cars
- Garage Storage
- Lawn
- Outdoor Parking
- Parking
- Storage Room
- Swimming Pool




