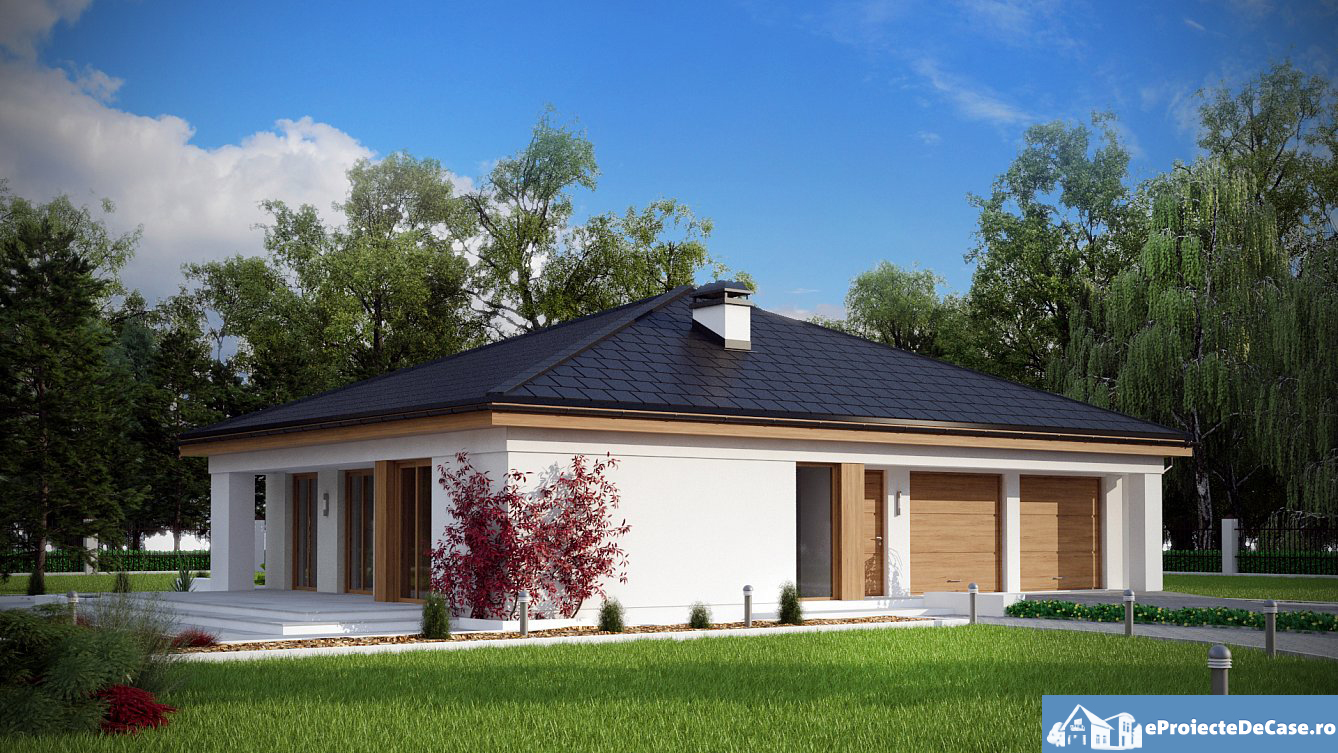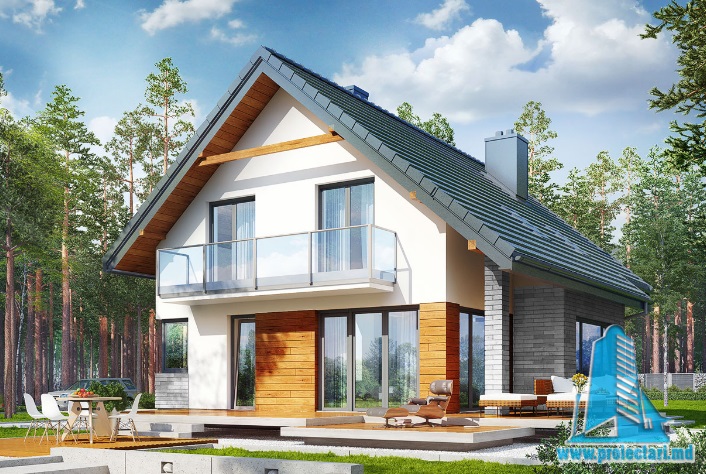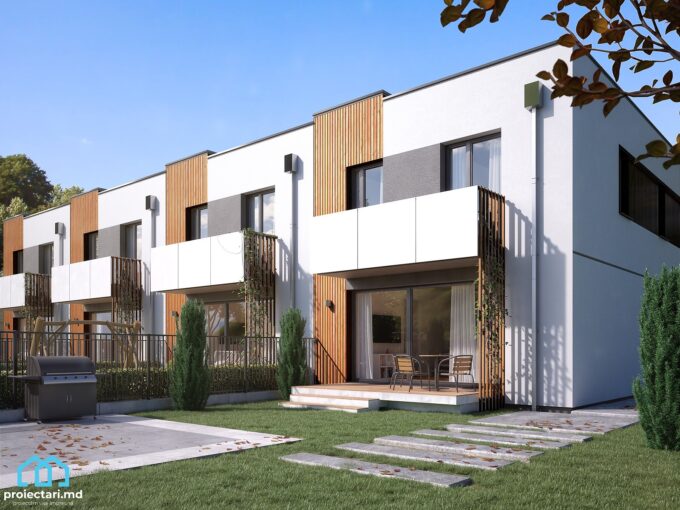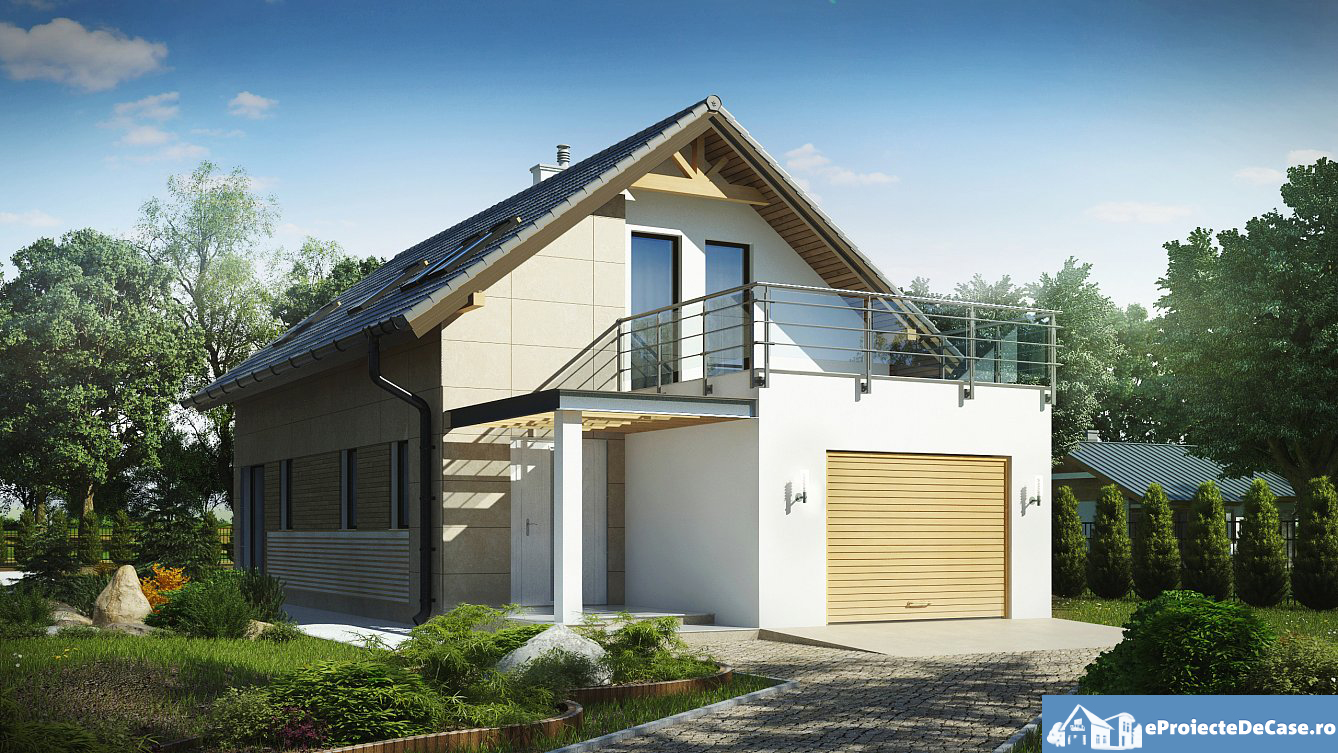General details
Technical data
The net area of the house without loggias, terraces and the cellar |
178,62m2 |
Garage area |
47,04 m² |
Boiler area |
9,09 m² |
Construction footprint |
198,07 m² |
The angle of inclination |
3° |
The total built area |
178,62m2 |
Total area |
137,25 m² |
Volume |
531m3 |
The height of the house |
4,70 m |
Roof surface |
198,07 m² |
Size
Size
Minimum plot sizes |
28,65 x 24,40 m |
* In the event that the neighbor of the lot offers a notarized receipt regarding the location at a distance of less than 3m from the red lines of the land, then the values of the minimum dimensions of the land can be restricted
Small House Project 140m2 – 101525, flat roof, 1 level, 3 bedrooms, 2 bathrooms, 2 car garage
Have you ever dreamed of a small but perfect house for you? Where every space is optimized and every detail has been thought out with love and care? Well, the project of Small Houses 140m2 – 101525 from Proiectari.md is exactly what you were looking for.
With a flat roof and a single level, this house offers everything you need for a comfortable and practical lifestyle. With 3 bedrooms, 2 bathrooms and a 2 car garage, this tiny home has everything you could want. And the flat roof not only gives you a modern aesthetic, but also allows efficient use of the space above the house.

You will not regret choosing a small house project. You will find that having a single level not only gives you an easy organization of the space, but also facilitates the circulation inside. And the bedrooms, bathrooms, living room and kitchen are cleverly integrated to maximize comfort and functionality.
And the advantages don’t stop there. The bedrooms are designed with a modern and practical design, offering you an intimate and comfortable space for rest and relaxation. Bathrooms are optimized to provide maximum comfort in a compact space. And don’t forget the terrace – a perfect extension of your outdoor comfort.
So, don’t waste time and discover now the Small House Project 140m2 – 101525 from Proiectari.md . You will fall in love with the smart design, the optimized space and the comfort of this small house, but perfect for you.
Some key information to remember:
- Area: 140m2
- Flat roof for a modern design
- 1 level for easy organization and easy circulation
- 3 bedrooms for rest and privacy
- 2 bathrooms for comfort and functionality
- 2 car garage for safety and security
About the Small House Project 140m2 – 101525 from Proiectari.md
Proiectari.md is a house design company with extensive experience in the field. The Small Houses 140m2 project – 101525 was created by their team of designers and architects to meet the requirements of those who want a small but efficient house. This house offers a modern and functional concept adapted to the contemporary lifestyle.
The Small Houses 140m2 – 101525 project is designed on a single level, thus optimizing the available space and facilitating circulation in the house. It has 3 bedrooms and 2 bathrooms, offering enough space for the whole family. Also, the garage with parking spaces for 2 cars provides a safe space for your cars.
Proximity to nature and easy access to the outdoors are important elements of this project. The covered summer terrace allows you to enjoy fresh air and moments of relaxation outdoors, regardless of the weather conditions. The open-space kitchen with living room creates a welcoming and bright space, perfect for spending time with family or friends.
The quality of construction and materials are priorities for Proiectari.md. The houses from Proiectari.md are built with high-quality materials, such as expanded polystyrene for thermal insulation and double-glazed PVC or aluminum carpentry to ensure energy efficiency. The facade of the house is decorated with ceramic tiles, tink and wooden elements, giving it a modern and attractive appearance.
If you are looking for a small, but functional and comfortable house, the Small House Project 140m2 – 101525 from Proiectari.md is the perfect choice. Do not hesitate to order this project or explore the entire collection of projects from Proiectari.md to find the ideal home for you.

The advantages of a Flat Roof for 140m2 Houses
A flat roof brings several advantages when used in small house projects of 140m2. This type of roof offers a modern and minimalist look that fits perfectly with contemporary design. Also, the flat roof allows efficient use of the space above the house and can be equipped with solar panels to ensure energy efficiency . Over time, the flat roof requires even less maintenance compared to a pitched roof.
The advantages of a flat roof for houses of 140m2 are:
- Modern and minimalist look, suitable for contemporary design
- Efficient use of space above the house
- Suitable for solar panels, ensuring energy efficiency
- It requires less maintenance compared to a pitched roof
| Flat Roof Advantages | Sloping roof |
|---|---|
| Aspect modern si minimalist | Traditional and classic appearance |
| Efficient use of the space above the house | Loss of space due to the slope |
| Suitable for solar panels | Difficulty in installing solar panels |
| It requires less maintenance | It requires regular maintenance and repairs |
Intelligent Organization on a Single Level
One of the advantages of the small house project 140m2 – 101525 is the intelligent organization on one level. This makes moving around the house easy and comfortable, eliminating the need to go up and down stairs. The plan of this project ensures an optimal flow between the main spaces, such as bedrooms, bathrooms, living room and kitchen. Thus, this single-level house offers a whole range of advantages in terms of functionality and convenience for living.
| Advantages of smart organization on a single level: |
|---|
| 1. Eliminating the need to go up and down stairs |
| 2. Easy and comfortable circulation throughout the house |
| 3. Optimum flow between main spaces (bedrooms, bathrooms, living room , kitchen) |
| 4. Increased functionality for a contemporary lifestyle |
Intelligent organization on a single level not only facilitates access and circulation in the house, but also optimizes the available space, allowing you to obtain maximum comfort and functionality . Every room and space of the house is located so that they are easily accessible and allow for an efficient use of them. Single-level homes are ideal for families with small children, the elderly or anyone who wants to enjoy practical and affordable housing.
Modern and Practical Bedroom Design
The project of small houses 140m2 – 101525 emphasizes the modern and practical design of the bedrooms. The master bedroom is a generous space that offers privacy and comfort, with an elegant and functional design. The secondary bedroom is optimized for various needs, being able to be used both as a rest space and as an office. The intelligent design of the bedrooms ensures maximum comfort and storage space.
The functionality of 2 bathrooms in a compact space
The Small House project 140m2 – 101525 from Proiectari.md includes two bathrooms, optimized to ensure comfort and functionality in a compact space. The master bathroom is carefully designed to house all the necessary elements for relaxation and hygiene, including a bathtub or shower cabin, toilet and sink. The secondary bathroom is smaller and can serve as a service toilet or guest bathroom. The optimized design of these bathrooms ensures efficient use of space and facilitates cleaning.
Efficient Design of the Main Bathroom
The master bathroom in the Small House project 140m2 – 101525 is designed to maximize space and functionality. The intelligent arrangement of sanitary elements and furniture ensures a convenient flow inside the bathroom. Whether you opt for a spacious bathtub or a modern walk-in shower, the master bathroom offers a comfortable place to relax and pamper yourself. Also, the toilet and sink are strategically placed, ensuring accessibility and efficiency in use.
The Optimized Design of the Secondary Bathroom
The secondary bathroom in the Small House project 140m2 – 101525 is designed to serve multiple purposes in a compact space. It can be used as a service toilet to fulfill daily needs or as a guest bathroom. The optimized design of the secondary bathroom ensures efficient use of space and adequate functionality for specific needs. This compact bathroom can include a toilet, sink and shower, offering comfort and convenience.
Garage For 2 Cars: Space and Security
The Small House project 140m2 – 101525 from Proiectari.md includes a garage for 2 cars, providing enough space to store cars and other personal items. The garage not only provides protection from the weather, but also adds an extra layer of security, keeping cars safe. In addition, the garage can be configured to include additional storage space as well, ensuring organization and order in your home.
Interior Design: Kitchen with Living Room in Open Space Concept
The Small House project 140m2 – 101525 from Proiectari.md includes a kitchen with a living room in an open space concept , which gives a feeling of space and brightness. This design approach facilitates conviviality and easy access to the dining area. The kitchen is carefully designed with efficient use of space and easy access to equipment and storage in mind.
A smart and well-thought-outinterior designmakes the kitchen-dining room a functional and attractive space.The open space concept allows the harmonious integration of different functional areas, creating a friendly and open environment.The kitchen features a central island that provides additional space for cooking and storage, and the dining room is laid out to allow for easy conversation and interaction between family members or guests.
Space planning techniques, such as the use of multi-functional furniture and vertical space, allow for the optimization of available space in the kitchen and living room. The choices of colors and materials reflect the owner’s style and preferences, adding a personal touch to the interior design of the 140m2 small house.
The open space concept in the kitchen with dining room offers benefits from both an aesthetic and practical point of view. Natural light permeates every corner of this space, creating a bright and friendly atmosphere. This design also allows for easy communication between the different areas, allowing the hostess to stay engaged in conversation and activities while preparing the meal.
Covered Summer Terrace: An Extension of Your Comfort
The Small House project 140m2 – 101525 from Proiectari.md includes a covered summer terrace, which offers an extension of outdoor comfort. This terrace can be used for relaxation, socializing or even for outdoor dining. Being covered, the terrace can be used regardless of weather conditions and offers protection from direct sunlight or precipitation.
Construction Materials and Technologies for Small Houses 140m2
The project of small houses 140m2 – 101525 from Proiectari.md uses modern construction materials and technologies to ensure the quality, efficiency and durability of the house. The correct choice of these materials and technologies contributes to the energy efficiency of the house and the comfort of the inhabitants.
One of the materials used for thermal insulation is expanded polystyrene, which is applied to both the interior walls and the roof. It ensures good thermal insulation and contributes to the reduction of heat loss during the winter and to maintaining a comfortable internal temperature.
For the carpentry of windows and doors, PVC or aluminum profiles with double glazing are used. This thermopane carpentry ensures good thermal and sound insulation , offering a comfortable interior environment and protected from outside noises.
Another important element in the construction of an energy-efficient house is the use of an adequate ventilation system , which ensures a constant supply of fresh air, improving indoor air quality and preventing the accumulation of moisture.
In addition to these, the overall design of the house, including the facade and exterior design , must be well thought out to ensure adequate thermal insulation and fit harmoniously into the architectural style of the house.
| Construction materials | Construction technologies |
|---|---|
| Expanded polystyrene for thermal insulation | Professional application of building materials |
| PVC or aluminum insulated carpentry | Sealants and joint protection |
| Ceramic profiles, decorative plaster and wooden elements for the facade | Ventilation and thermal insulation systems |
| Gutters and downspouts for sewage | Efficient heating and cooling systems |
Small houses 140m2: Energy Efficiency and Insulation
The Small Houses 140m2 – 101525 project offered by Proiectari.md is designed to ensure energy efficiency and adequate thermal insulation. The use of modern materials and technologies in the construction process helps to reduce heat loss and save energy. The main objective is to create a comfortable indoor environment that allows reducing energy consumption for heating or cooling the house.
One of the main features for the energy efficiency of the house is the thermal insulation system. This is achieved by using expanded polystyrene with a thickness of 10 cm, which provides an effective barrier against heat loss. This material contributes to maintaining the optimal temperature inside the house, without requiring a large amount of energy for heating.
Another important component in ensuring energy efficiency is PVC or aluminum thermal window carpentry. This not only provides excellent thermal insulation, but also sound insulation, helping to reduce heat loss and create a comfortable and quiet environment inside the house.
Choose the Small House Project 140m2 – 101525 and you will benefit from a house that not only offers comfort and functionality, but also helps you save energy effectively.
| The benefits of energy efficiency and insulation | |
|---|---|
| Energy saving | The use of modern materials and technologies helps to reduce energy consumption for heating or cooling. |
| Thermal comfort | Adequate thermal insulation ensures that an optimal temperature is maintained inside the house, providing a comfortable living environment. |
| Financial savings | Reduced energy consumption translates into significant savings on utility bills. |
| Protecting the environment | An energy-efficient house contributes to reducing the negative impact on the environment, by reducing greenhouse gas emissions and using fewer natural resources. |
Exterior Design Elements for Project 101525
The use of Ceramic Tiles and Wood in the Facade
The Small Houses 140m2 project – 101525 from Proiectari.md places a special emphasis on the exterior design. The facade of the house can be decorated with ceramic tiles, which add a modern and attractive look. These ceramic tiles are durable and weather resistant, while offering a great aesthetic look. Also, the exterior design of the house can be completed with wooden elements, which bring warmth and naturalness to the overall appearance of the house.
Minimalist Garden and Landscaping Arrangements
As for the garden and landscaping , the Small Houses 140m2 – 101525 project recommends a minimalist style that integrates perfectly into the overall design of the house. The garden can be landscaped with plants and decorative elements that add a sense of calm and tranquility. Paving surfaces or specific plants can be used depending on the owner’s preferences. A minimalist garden design allows for easier maintenance and accentuates the beauty of the home’s architecture.
Project of small houses 140m2 – 101525, flat roof, 1 level, 3 bedrooms, 2 bathrooms, garage for 2 cars. Conclusion
The project of Small houses 140m2 – 101525 is the perfect choice for those who want a small , but spacious and practical house. This house, developed by Proiectari.md, offers all the necessary facilities for the comfort and well-being of the family. With a modern design and functionality adapted to the contemporary lifestyle, this project is distinguished by its intelligent organization, well-thought-out interior design and quality materials.
The 140m2 surface of the house is optimized on one level, allowing a comfortable and easy circulation between the bedrooms, bathrooms, living room and kitchen. The modern and practical design of the bedrooms offers generous and intelligently organized spaces for a quality rest and relaxation experience.
The 2 bathrooms of the house are arranged in a compact space, with an orientation towards efficiency and functionality. The main bathroom is equipped with all the necessary elements for relaxation and hygiene, while the secondary bathroom can serve as a service toilet or guest bathroom.
The Small House project 140m2 – 101525 also includes a garage for 2 cars, providing enough space to store vehicles and other personal items. The garage adds an extra level of security and protection, while the exterior car park provides additional parking options .
The kitchen with dining room in open space concept creates a bright and generous space, allowing easy access to the dining area and facilitating conviviality. Well-thought-out interior design, together with modern construction materials and technologies, ensure comfort, energy efficiency and thermal insulation.
| Details: | Project of small houses 140m2 – 101525 |
|---|---|
| Type: | Flat roof |
| Level: | 1 |
| Bedrooms: | 3 |
| Yes: | 2 |
| Garage: | 2 machines |
The Small House project 140m2 – 101525 offers a covered summer terrace, which adds an additional space for relaxing and socializing outdoors. Whether you want to soak up the sun or spend quality time with family and friends, the covered patio provides protection from the elements.
If you are interested in the project of Small houses 140m2 – 101525 or you want to explore the entire collection of over 4000 house projects from Proiectari.md, we invite you to contact us and receive consultation and specialized assistance in realizing your dream of having a perfect house
Order now Small House Project 140m2 – 101525, from Proiectari.md
Are you interested in the project of Small houses 140m2 – 101525? You can order this project from Proiectari.md. We have a team of designers and architects ready to advise and guide you through the process of purchasing this project.
At Proiectari.md we are dedicated to helping you turn your dream into reality and build the perfect home for you. We are happy to answer your questions and provide support throughout the entire design and construction process.
Discover now the entire collection of over 4000 house projects from Proiectari.md
Proiectari.md is your reliable source for high quality house projects. We have a diverse collection of over 4000 projects, tailored to various lifestyles and preferences. Whether you are looking for a small house or a large one, a classic house or a modern one, you are sure to find the perfect project for you in our vast collection. Each project is created by talented designers and architects, who emphasize functionality and aesthetics.
Our collection includes small house projects, ideal for those who want a comfortable and practical space. We also have family home designs perfect for the needs and lifestyle of the whole family. For those who appreciate contemporary design, we offer modern house projects that integrate style and technology in a harmonious way. Each project is designed with attention to detail and adapts to the individual needs of our clients.
Discover the options available in our collection now and choose the project that best represents you. From detailed plans and diagrams to 3D visualizations and realistic images, you’ll have all the information you need to get a clear idea of each project. Our team is here to advise and assist you in the process of choosing the most suitable project for your home.
With Proiectari.md, turn your dream into reality and create the perfect home for you and your family.
How you can execute an individual project at Proiectari.md
If you want to have a personalized and unique house, you have the opportunity to work with an architect consultant from Proiectari.md to develop an individualized project. Our team of experts will guide you throughout the design process and provide you with professional guidance and advice to turn your dream into reality.
With the personalized design from Proiectari.md, you will get a house that perfectly meets all your needs and preferences. The architect consultant will work closely with you to understand your requirements in detail and create a design that reflects your personality and lifestyle.
From the functionality of the interior spaces to the exterior design, you will be able to influence every aspect of your custom home. You’ll benefit from the opportunity to choose building materials, finishes and furnishings, ensuring your home is exactly the way you want it.
Working with an architect consultant from Proiectari.md, you will receive guidance and support in choosing the best solutions and in creating an individual project that fully corresponds to your vision. Turn your dream into reality and order your custom home project now!
FAQ
What does the project of small houses 140m2 – 101525 look like?
The Small House project 140m2 – 101525 has a modern single-level design. It includes 3 bedrooms, 2 bathrooms and a garage for 2 cars . The roof is flat, offering aesthetic and functional advantages.
Who developed the Small Houses 140m2 – 101525 project?
The Small Houses 140m2 – 101525 project was developed by Proiectari.md, a company with expertise in house design. The team of designers and architects from Proiectari.md created this project to offer efficient and aesthetic solutions for those looking for a small and practical house.
What are the advantages of a flat roof for 140m2 houses?
A flat roof offers a modern and minimalist look, being suitable for the contemporary design of small houses. Also, the flat roof optimizes the available space and can be equipped with solar panels to ensure energy efficiency .
Why is smart single-level organization important?
The intelligent organization on a single level facilitates circulation in the house and eliminates the need to go up and down stairs. This makes the small house of 140m2 more functional and comfortable for living.
How is the modern and practical design of the bedrooms developed in the Small Houses 140m2 – 101525 project?
The main bedroom is spacious and offers privacy, and the secondary bedroom can have multiple uses. The intelligent design of these bedrooms maximizes comfort and efficient use of storage space.
How are the two bathrooms designed in a compact space?
The main bathroom is optimized to offer all the necessary comfort and includes a bathtub or a shower cabin, toilet and sink. The secondary bathroom can be used as a service toilet or guest bathroom. The optimized design of these bathrooms ensures easy cleaning and efficient use of space.
What advantages does the garage for 2 cars offer?
The garage for 2 cars offers enough space to park cars and other personal items. Also, the garage offers an additional level of security and can be used as additional storage space.
How is the kitchen and living room organized in the Small Houses 140m2 – 101525 project?
The kitchen is integrated into the open space concept, offering a feeling of space and brightness. This approach facilitates conviviality and easy access to the dining area. The kitchen is designed to allow efficient use of space and easy access to equipment and storage.
What are the advantages of a covered summer terrace?
The covered summer terrace offers the opportunity to spend time outdoors, regardless of the weather conditions. It can be used for relaxation, socializing or for organizing outdoor meals, protecting you from direct sun or precipitation.
What construction materials and technologies are used in the Small Houses 140m2 – 101525 project?
The project uses modern materials, such as expanded polystyrene for the thermal insulation of the walls and the roof, and PVC or aluminum thermal insulation carpentry for thermal and acoustic insulation . These materials and technologies contribute to the energy efficiency of the house and to the reduction of energy consumption.
What are the advantages of a well-thought-out exterior design?
A well-thought-out exterior design can improve the aesthetic appearance of the house and contribute to the creation of a pleasant atmosphere. Ceramic tiles and wooden elements can give a modern look, and the garden and landscaping can harmoniously complement the overall design of the house.
How can I order the project of small houses 140m2 – 101525 from Proiectari.md?
To order the project from Proiectari.md, you just need to contact our team of designers and architects. We will offer consultancy and guide you in the process of purchasing the project.
What other house projects can I find at Proiectari.md?
At Proiectari.md you can find a diverse collection of over 4000 house projects, adapted to various lifestyles and preferences. Regardless of whether you are looking for a small or a large house, a classic house or a modern one, you will definitely find the perfect project for you.
Can I customize a house project at Proiectari.md?
Yes, you can work with an architect consultant from Proiectari.md to develop an individual project . Our team of experts will guide you through the design process and give you professional advice to get a personalized and unique house.
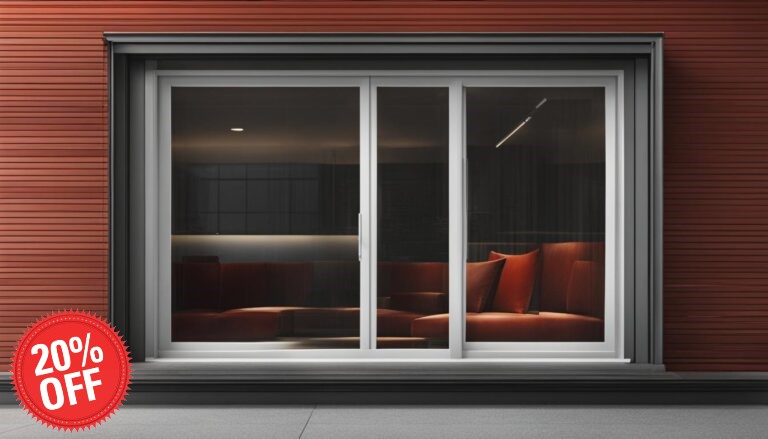
Geamuri si usi Termopan cu profil PVC si Aluminiu
Ai visat vreodată să îți construiești propria casă, să îți personalizezi fiecare detaliu și să te bucuri de un mediu confortabil și sigur? Acum este momentul perfect să faci acest pas, deoarece toți clienții Proiectari.md beneficiază de un discount de pina la -20% pentru întreaga tâmplărie a casei, inclusiv uși și ferestre termopan din PVC si aluminiu.
Servicii Constructii Case Lemn si zidarie clasică:
Pentru mai multe informații sau pentru a discuta despre proiectul dumneavoastră, vă invităm să ne contactați. Suntem aici pentru a vă oferi soluțiile de construcție din lemn si zidarie clasica de cea mai bună calitate!
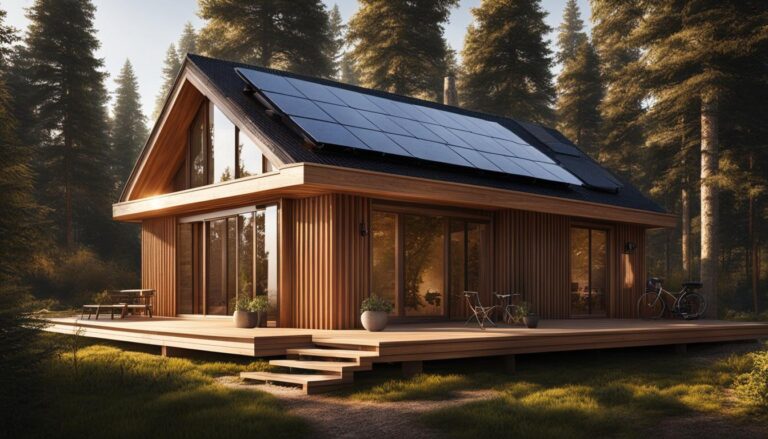
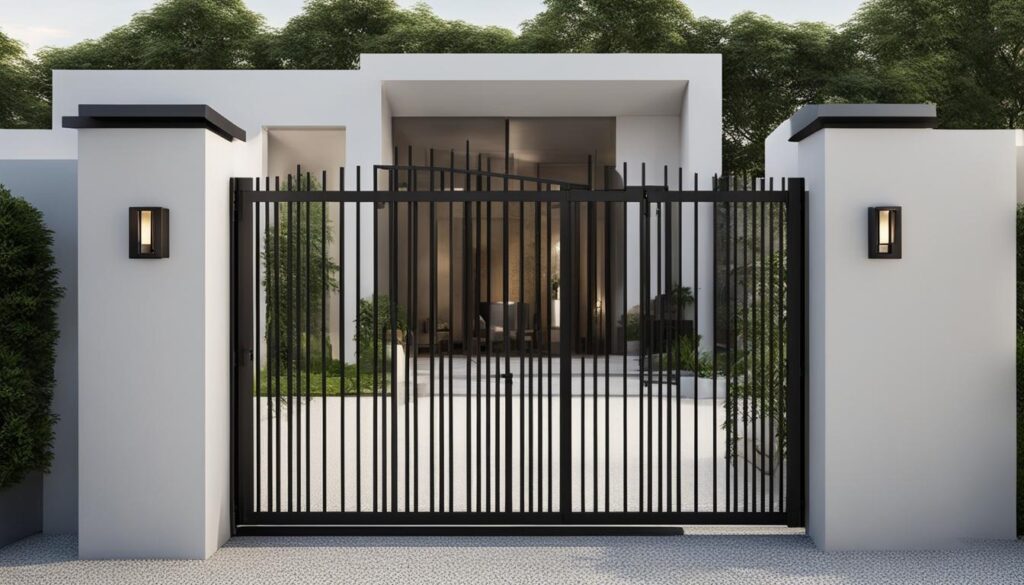
Porți, Rolete si Garduri
La Proiectari.md, ne mandrim sa oferim o gama larga de porți, rolete și garduri de înaltă calitate. Indiferent dacă sunteți în căutarea unor soluții de securitate solide sau doriți să adăugați un element de design elegant locuinței dvs., suntem aici pentru a vă ajuta să faceți alegerea potrivită.
Uși de intrare și interior:
Cu o experiență vastă în domeniu și o echipă de profesioniști dedicată, suntem pregătiți să satisfacem cele mai diverse cerințe și preferințe ale clienților noștri. Indiferent dacă aveți nevoie de uși de intrare elegante și securizate pentru casa dumneavoastră sau de uși de interior moderne ce aduc un plus de stil și funcționalitate în spațiul rezidențial sau comercial, avem o soluție perfectă pentru dumneavoastră.
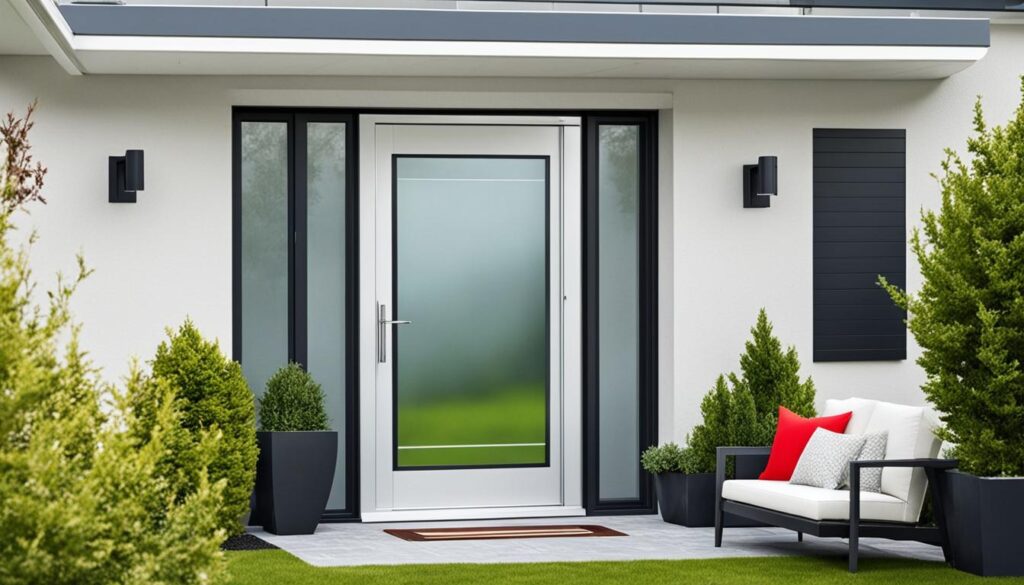
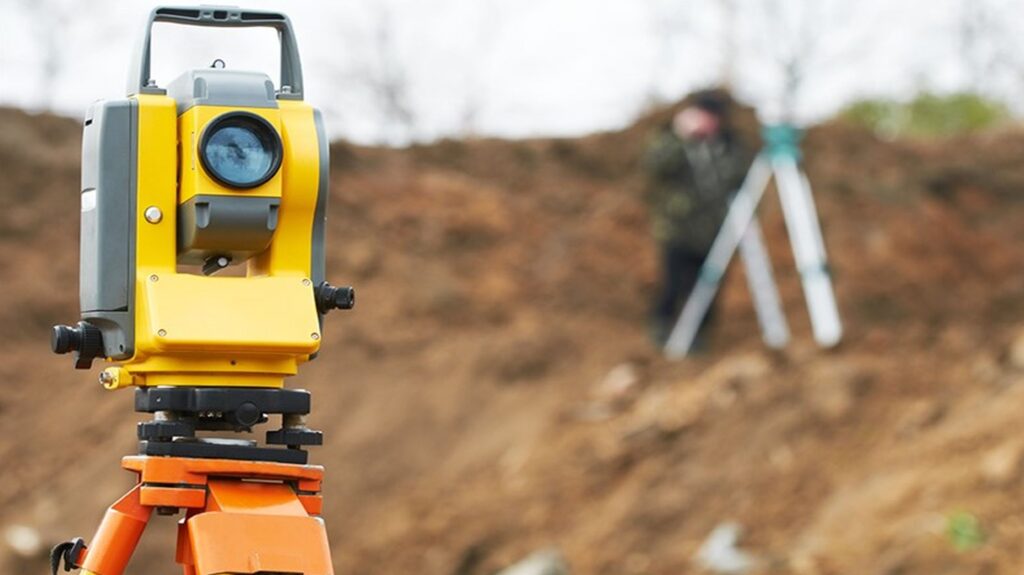
Topografie si Geodezie in Moldova
- Topografia avansată este esențială în proiectele de construcții, asigurând măsurători precise și detaliate ale terenurilor.
- Proiectari.md oferă soluții inovatoare și personalizate în domeniul topografiei și geodeziei, adaptate la cerințele fiecărui proiect.
- Utilizarea tehnologiilor avansate, cum ar fi scanerele laser 3D și dronele, permite realizarea de măsurători precise și eficiente.
- Proiectari.md oferă servicii profesionale de geodezie și realizarea planurilor de situație, asigurând măsurători precise pentru terenurile de constructie si agricole
There’s no content to show here yet.
Characteristics
- 2 sanitary groups
- 4 bedrooms
- Access for people with disabilities
- Anteroom with Cupboard
- Autonomous heating
- Cabinet
- Demisol
- Double baths
- Emergency exit
- Flat roof
- Garage for two cars
- Garage Storage
- Lawn
- Outdoor Parking
- Parking
- Storage Room
- Swimming Pool



