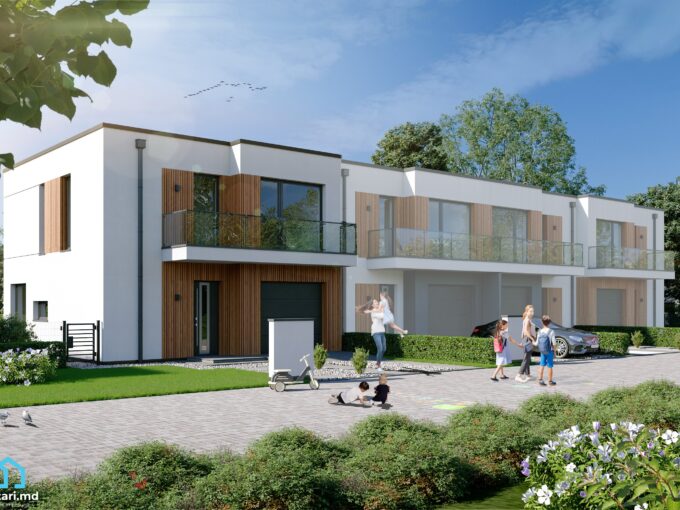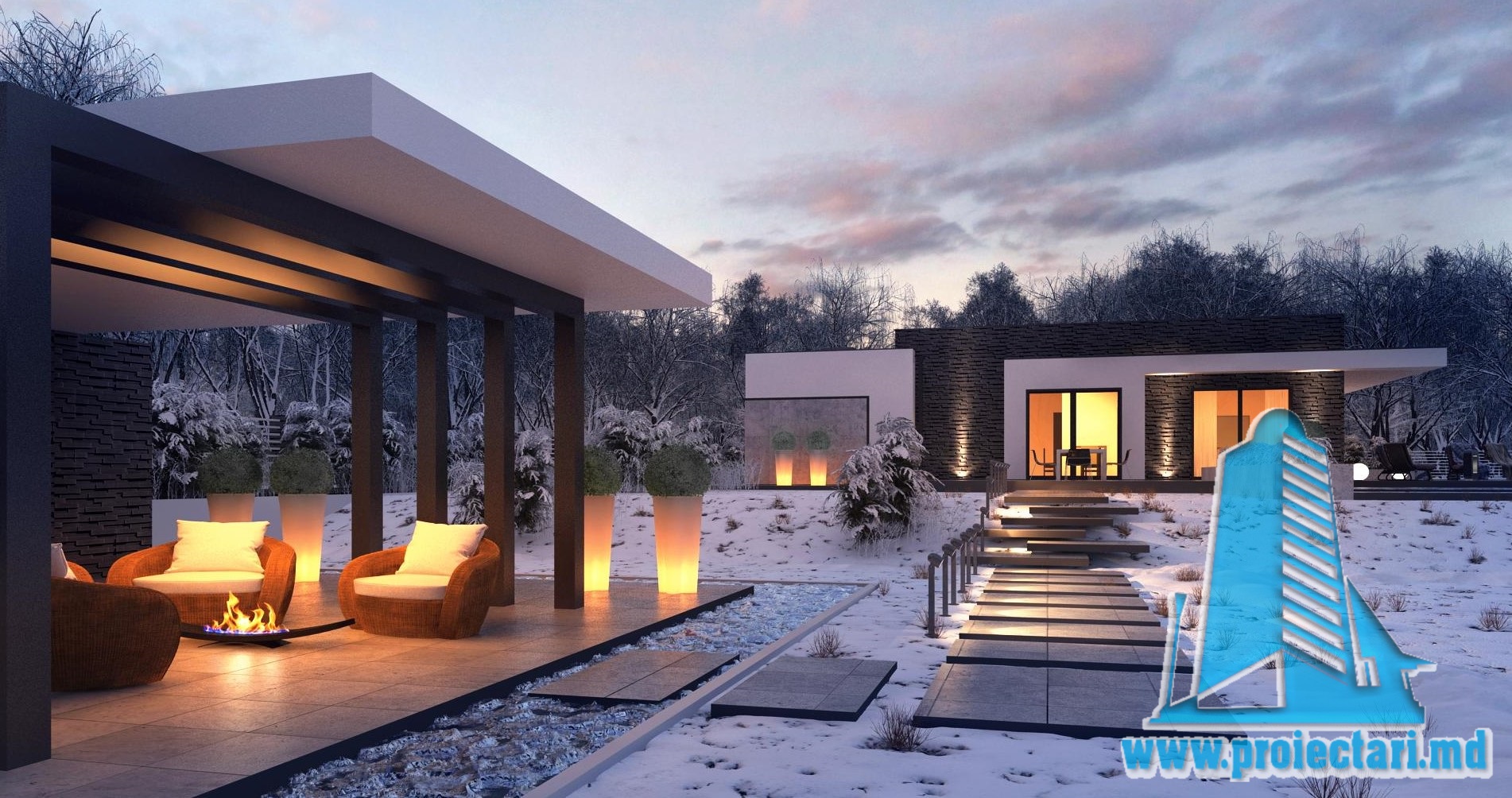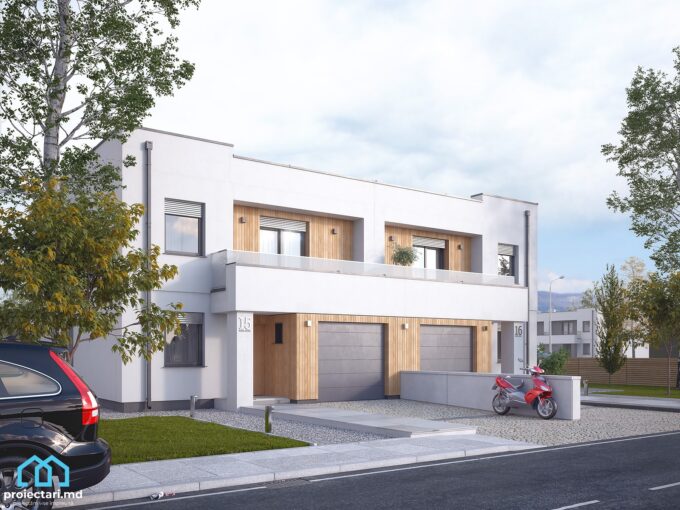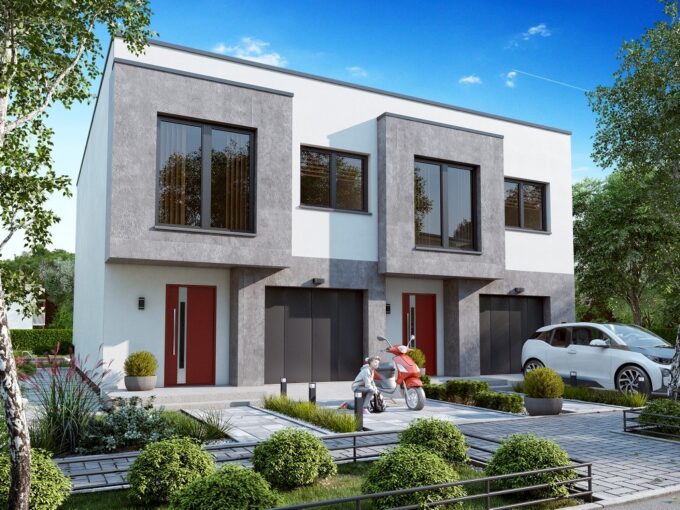General details
Technical data
The net area of the house without loggias, terraces and the cellar |
168,10 m² |
Garage area |
18m2 |
Attic area |
45m2 |
Boiler area |
6,40 m² |
Construction footprint |
168,10 m² |
The angle of inclination |
25° |
The total built area |
168,10 m² |
Total area |
109,50 m² |
Volume |
698,10 m³ |
The height of the house |
7,8m |
Roof surface |
253 m² |
Size
Size
Minimum plot sizes |
18,8 x 27,50 m |
* In the event that the neighbor of the lot offers a notarized receipt regarding the location at a distance of less than 3m from the red lines of the land, then the values of the minimum dimensions of the land can be restricted
House project 110 m2 with 1 level – 101612, ceramic tile roof 3 bedrooms, 2 bathrooms, 1 garage
Welcome! Thank you for choosing to read our article about the house project 110 m2 with 1 level – 101612 , with ceramic tile roof , 3 bedrooms , 2 bathrooms and 1 garage . Choosing a home is one of the most important decisions you will make in your life and we are here to guide and inspire you on the way to your dream home.
I think that each of us has at least once imagined what the perfect home would look like, a place where we can truly feel at home and enjoy comfort and peace. Now, your dream can come true with the help of this house project , created by our experts from Proiectari.md .
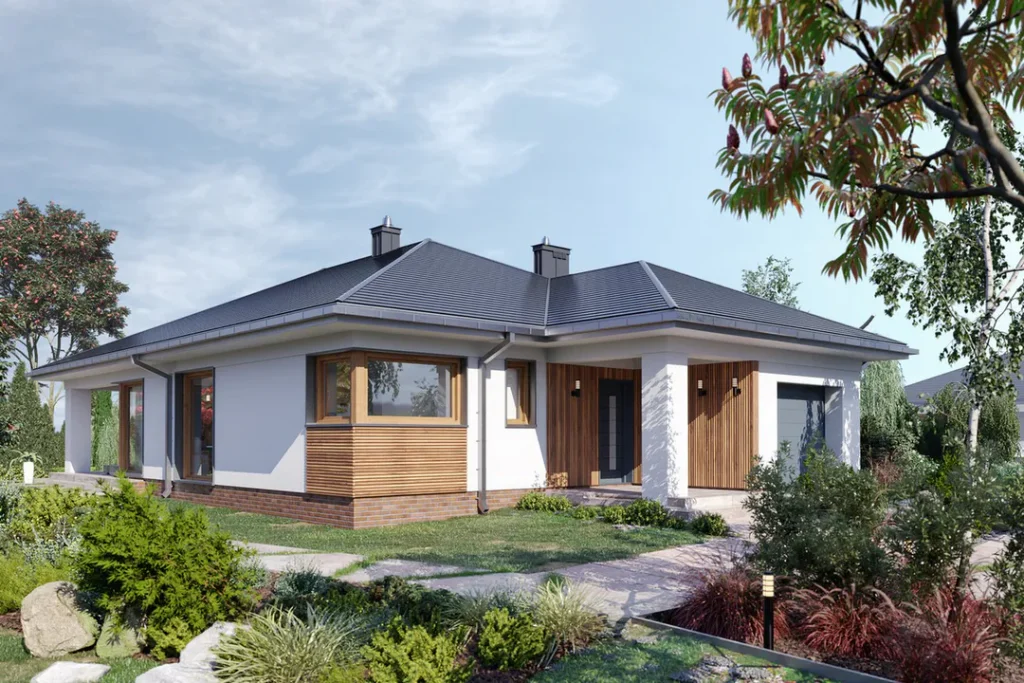
This 110 m2 house offers not only enough space for your whole family, but also a functional and aesthetically pleasing design . With a ceramic tile roof , this home will stand the test of time and look flawless in any landscape.
Our project includes 3 spacious bedrooms , where each member of the family will find their own corner of privacy, and 2 modern and functional bathrooms to facilitate the daily routine. We don’t even have to look at the attached garage, which gives you a safe place for your car and storage space for everything you need.
Our expert team has extensive experience in designing and optimizing single storey homes and this project can be tailored and customized to suit your needs and preferences. We’ll be with you throughout the process, starting with the consultation and ending with the completion of your dream home.
What you can remember from this article:
- This house project offers an area of 110 m2 , distributed on one level, with a ceramic tile roof .
- It has 3 spacious bedrooms , 2 modern and functional bathrooms , and an attached garage for the safety of your car.
- The house project 101612 is designed by Proiectari.md , a company specialized in the design and optimization of single-storey houses.
- This house offers functionality and aesthetics , using high quality construction materials .
- Opting for a ground floor home has many advantages , including accessibility for the elderly or disabled.
About Proiectari.md and Expertise in Ground Floor Houses
Proiectari.md is a company specialized in the design and optimization of ground floor houses. They offer customized design services tailored to each client’s needs and preferences. Their team of experts has extensive experience in construction and is able to provide practical and innovative solutions for single storey houses. They focus on optimizing comfort and spatial efficiency in each project , ensuring that every centimeter is used in the most efficient way possible.
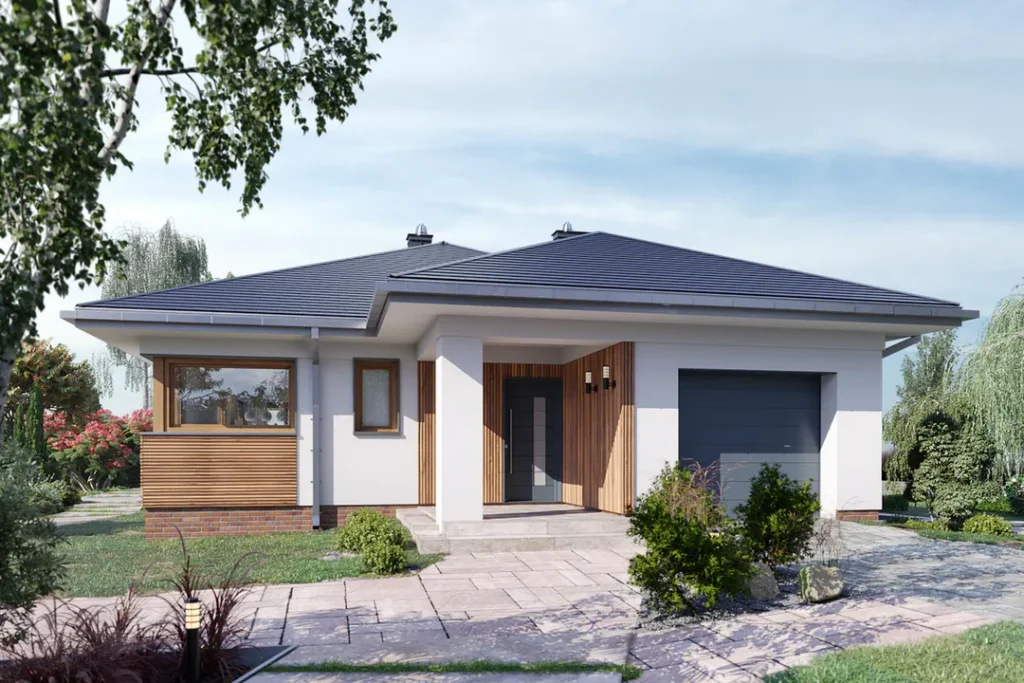
Design and Features of the 110 m2 House with Tiled Roof
This 110 m2 house has a demanding design , with attention to detail in terms of functionality and aesthetic appearance. Its functional architecture allows efficient use of space so that each room is well organized and offers maximum comfort .
It is built with high-quality materials, including a ceramic tile roof , to ensure durability and resistance to the natural elements. The choice of quality building materials guarantees a solid and reliable house.
| Features Design | Features Materials |
|---|---|
| Functional architecture Efficient distribution of space Optimized organization of rooms Maximum comfort | Ceramic tile roof High quality construction materials Increased durability and strength Protection from natural elements |
This 110 m2 house offers both functionality and aesthetics , being designed to meet the owner’s needs and preferences. Its thoughtful design and quality construction materials guarantee a durable and pleasant home that offers a comfortable and modern lifestyle.
The advantages of choosing a Ground Floor House
Opting for a house on the ground floor brings numerous advantages for residents. These include:
- Accessibility for the elderly or disabled: Ground floor homes are ideal for people who cannot climb stairs or steps. They provide a more accessible and comfortable living environment for these people.
- Comfort and safety: Ground floor houses eliminate the risk of accidents related to stairs or additional floors. With no stairs or steps, owners can enjoy a safer and more comfortable environment.
- Ease of Maintenance: Ground floor homes do not have additional floors that require cleaning or repair. This aspect facilitates maintenance and keeping the house clean.
These are just some of the advantages offered by a house on the ground floor . Each person can find their own advantages according to individual needs and preferences.
| Advantages of houses on the ground floor |
|---|
| Accessibility for the elderly or disabled |
| Comfort and safety |
| Ease of maintenance |
Ground Floor Houses 110m2: Spatial Efficiency and Modern Comfort
The 110m2 ground floor houses are ideal solutions for those who want a perfect balance between spatial efficiency and modern comfort. These homes offer enough space for all a family’s needs, including bedrooms , bathrooms and sitting areas. They are also designed to use every square centimeter in the most efficient way possible, ensuring maximum functionality and minimum wasted space. With a modern design and high quality finishes, these homes offer unparalleled comfort and contemporary style.
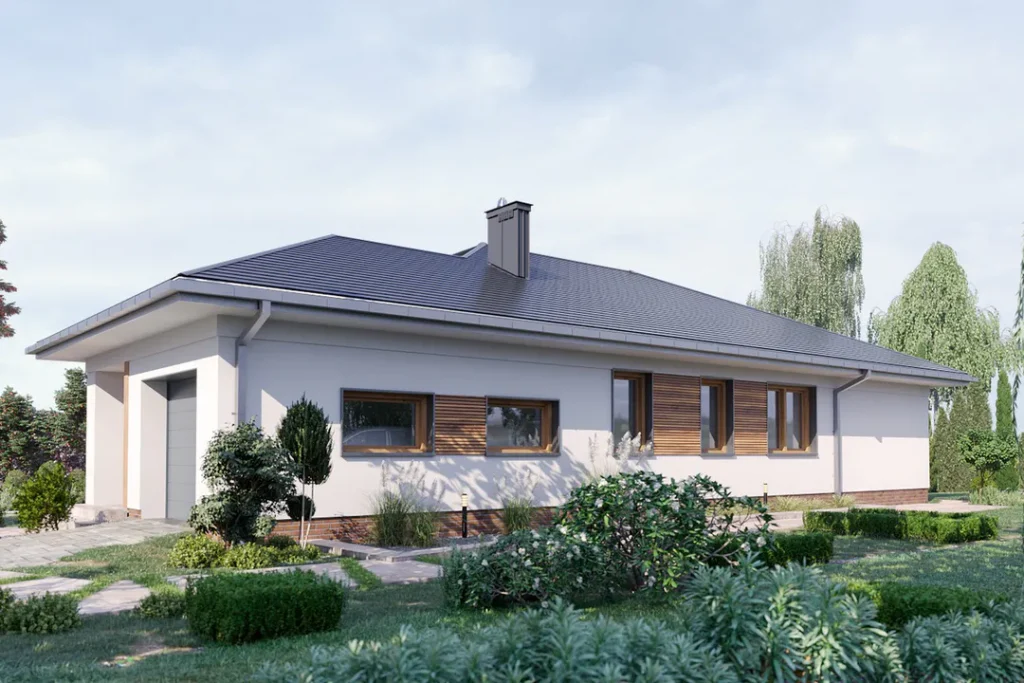
Distinctive Elements of the Ceramic Tile Roof Project
This house project stands out for the use of a ceramic tile roof , which not only offers a pleasant aesthetic appearance, but also increased durability and strength. The ceramic tile roof is an excellent choice for a house because it resists the elements and offers superior thermal and sound insulation.
Exterior Design and Integration with the Surrounding Environment
The exterior design of the house integrates in harmony with the surrounding environment , using elements and materials that blend perfectly into the landscape. The use of natural colors and quality finishes contribute to the integration of the house into the landscape and to the creation of a pleasant and relaxing atmosphere.
Customizable Interior Details
This home gives the owner the option to customize the interior according to their own preferences and tastes. From finishes and colors to furniture and accessories, every detail can be customized to create a unique and owner-specific atmosphere. This offers the possibility to create your own oasis of comfort and enjoy every space of the house in a personalized way.
| Ceramic Tile Roof | Exterior Design Integrated with the Surrounding Environment | Customizable Interior Details |
|---|---|---|
| ➤ Increased durability and strength | ➤ Harmonious integration into the landscape | ➤ The possibility to create your own oasis of comfort |
| ➤ Superior thermal and sound insulation | ➤ Use of natural colors and quality finishes | ➤ Customization of finishes, colors, furniture and accessories |
Smart Partitioning: 3 Bedrooms and 2 Bathrooms
This 110 m2 house has a smart partitioning that uses the space in the most efficient way possible. With three spacious bedrooms , this home can comfortably accommodate the entire family and guests. It also has two modern and functional bathrooms , which offer comfort and convenience in the daily routine.
The intelligent compartmentalization of this house allows each room to benefit from maximum space and natural light, providing a welcoming and pleasant environment for the residents.
Integrating the Garage into the Design of the Single-Family House Project
This single-family house project from Proiectari.md includes a smart solution for the garage , integrated into the overall design of the home. Integrating the garage into the single-family home design adds both accessibility and vehicle safety .
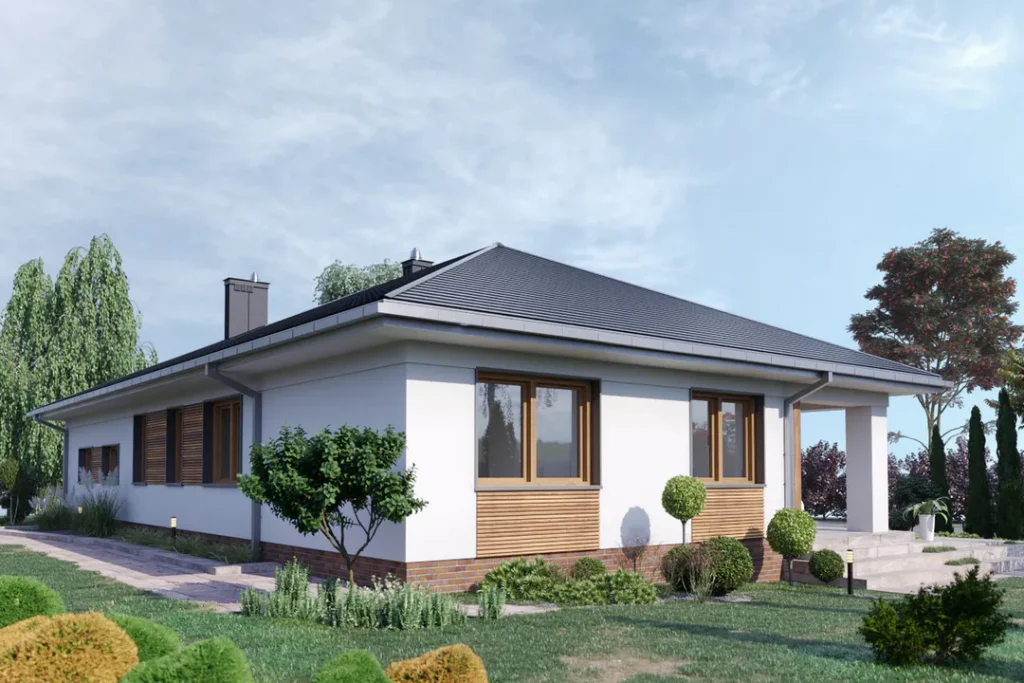
Accessibility and Safety for Motor Vehicles
A popular option for the house is to have an attached garage , directly connected to the main house. This provides easier access to vehicles , as owners can get in and out of their cars safely , protected from the weather or other external factors. The attached garage is connected by a covered passage, providing convenience and quick and easy access inside the house.
Optimizing Space: Attached or Detached Garage
There is also the option of having a separate garage , located near the house, with an independent structure. This allows the owners to maximize their living space and benefit from a generous garage which can also be used for additional storage. The choice between an attached or detached garage depends on the preferences and needs of each family.
Integrating the garage into the design of the single-family home adds not only functionality, but also a pleasing aesthetic . Depending on the project, the integration of the garage can be created to match the rest of the house in a harmonious and balanced manner. This integration guarantees a coherent, well-thought-out home with a special appearance.
With accessibility and safety for vehicles , as well as space optimization, the single-family house project offers all the necessary amenities to meet the needs of a modern and active family.
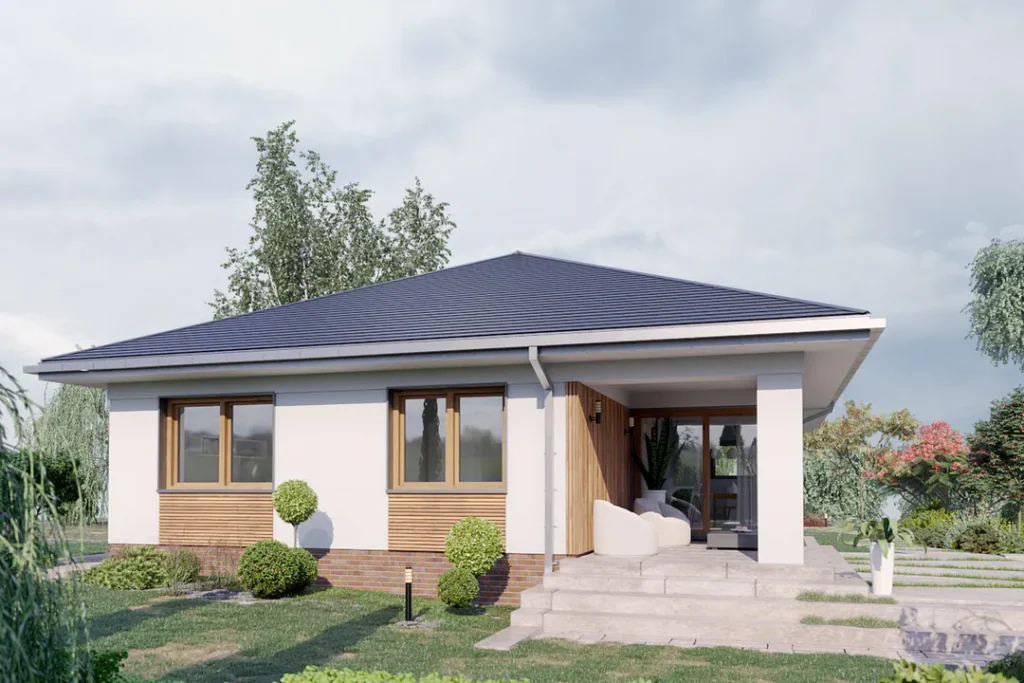
Plans and Customization Options for Home Project 101612
Home project 101612 offers a variety of plans and customization options to suit the needs and preferences of each customer. With the aim of creating the perfect home, Proiectari.md offers you different options for arranging the space, so that you can choose the most optimal and functional room distribution.
The construction techniques used in this project are adaptable and durable, ensuring a structure that will stand the test of time. Every element of the house is designed to provide safety and comfort, using high-quality materials and tested and certified construction methods.
Choosing this house brings unlimited possibilities for expanding and modifying the living space. If in the future you want to add an extra room or change the current configuration of the house, the project allows the adaptability and flexibility necessary to meet your changing requirements.
Regardless of your needs, Proiectari.md offers you customized solutions to build the house of your dreams. The plans and customization options of house project 101612 are created to help you transform this home into a space perfectly suited to your lifestyle and needs.
| Construction Techniques | Benefits |
|---|---|
| The use of high-quality materials and high-performance execution techniques | Ensuring a solid and durable construction over time |
| Adaptable and flexible design | The possibility to customize and adapt the space according to the needs of the owner |
| Eco-friendly and sustainable technologies | It provides a sustainable and environmentally friendly home |
Choose the house project 101612 and enjoy the implementation of adaptable and sustainable construction techniques that will give you the opportunity to expand and modify the living space according to your long-term needs.
Related Projects: Houses with Ground Floor and Attic or Additional Floor
There is a wide variety of projects that can satisfy the tastes and preferences of each customer. In addition to the project presented previously, Proiectari.md also offers other projects of houses with one floor , which can be adapted to include an attic or an additional floor . This diversity in projects allows each family to find the perfect solution to build their dream home.
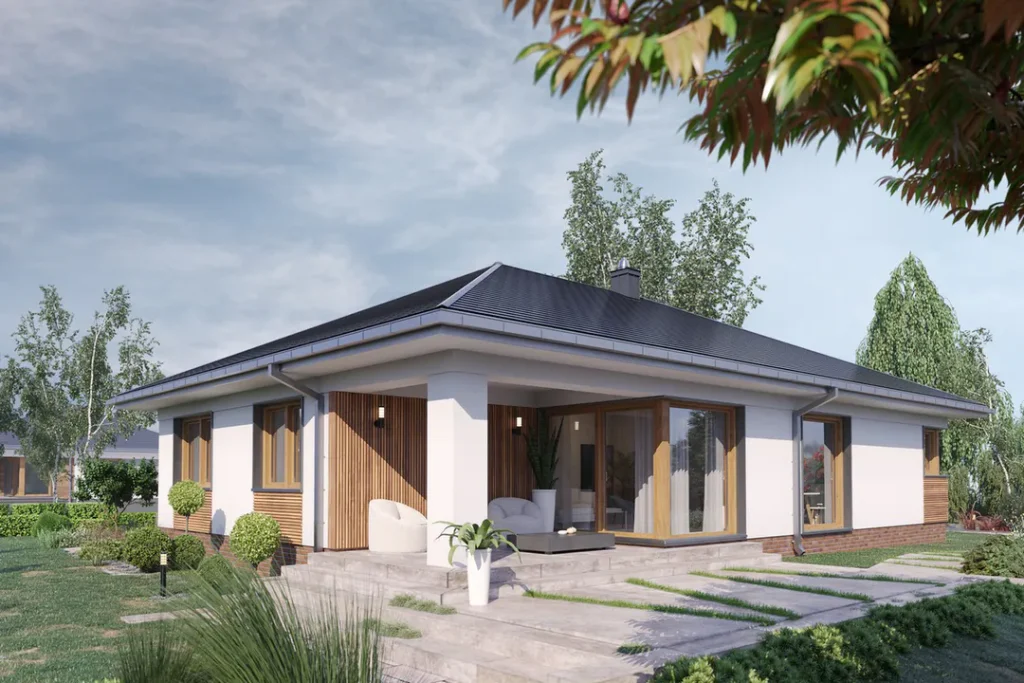
Diversity In Projects To Satisfy Every Taste
Proiectari.md aims to offer a wide range of options to meet the diverse preferences and tastes of its customers. It offers projects with different architectural styles, from modern and minimalist to traditional and rustic. Regardless of individual preferences, every family can find a project that perfectly matches their style and personality.
Ground floor houses with the potential to adapt to family needs
Single-story houses offer possibilities to adapt and expand to meet changing family needs. As the family grows or needs change, the owners can modify and expand the living space to adapt to the new conditions. The one-story house projects developed by Proiectari.md allow this type of changes, ensuring long-term flexibility and comfort for your family.
| Project | Description |
|---|---|
| Project 1 | Houses with ground floor and attic for families who need extra space to accommodate children or to create an office or relaxation space. |
| Project 2 | Houses with ground floor and additional floor for families who need more privacy and space for guests or elderly family members. |
| Project 3 | Houses with ground floor and attic for families who want to benefit from additional space for storage or to create a workshop or play space for children. |
House project 110 m2 with 1 level – 101612, ceramic tile roof, 3 bedrooms, 2 bathrooms, 1 garage. Conclusion
House project 101612 offers an area of 110 m2, distributed on one level, with a ceramic tile roof. This house is perfect for those looking for comfort and spatial efficiency . With 3 bedrooms , 2 bathrooms and an attached garage , this project meets all the needs of a modern family.
Space optimization is a strong point of this project, ensuring efficient use of every square meter of the house. Each room is designed to provide comfort and practicality, while quality finishes and contemporary design add an elegant and modern style.
House project 101612 can be customized to suit each customer’s needs and preferences. Whether you want to make changes to the floor plan or add custom elements to the project, the Proiectari.md team can help you transform this house into a perfect home for you.
Choosing the house project 101612 is the guarantee of a comfortable, functional and modern home. With a durable and hard-wearing ceramic tile roof , this project offers long-term value for your investment. In conclusion , the house project 101612 from Proiectari.md is an excellent choice for those who want to build the house of their dreams.
Order Now House Project 110 m2 with 1 Level – 101612, Ceramic Tile Roof, 3 Bedrooms, 2 Bathrooms, 1 Garage
House project 101612 is available to order and can be adapted to the needs and preferences of each customer. To order this project, contact Proiectari.md and request additional information and delivery details. Their team of experts will guide you through the ordering process and provide you with all the information you need to start building your dream home.
| BEDROOM | Spa | Garage |
|---|---|---|
| 3 | 2 | 1 |
Discover now the entire collection of over 4000 house projects from Proiectari.md
Proiectari.md offers a vast collection of over 4000 house projects , which can be explored on their website. This collection includes a variety of house designs and styles so that every customer can find the right project for their needs and preferences. To explore the entire collection , visit the Proiectari.md website and select the “House Projects” category.
How you can execute an individual project at Proiectari.md
If you have your own house project and want to execute it with the help of Proiectari.md specialists, you have individual project execution services at your disposal. Regardless of your requirements and needs, their team of professionals offers you consulting services and guides you through the entire process of realizing your dream project. In collaboration with Proiectari.md, you can be sure that you will get the desired result and long-term satisfaction.
To learn more about the individual project execution services offered by Proiectari.md, contact their team through the official website.
FAQ
What does Proiectari.md offer?
Proiectari.md offers personalized design services for the construction of single-storey houses , adapted to the needs and preferences of each client. They also offer individual project execution services.
What are the advantages of a house on the ground floor?
Ground floor homes are affordable, safe and easier to maintain. They offer an ideal solution for the elderly or disabled and can be customized to suit each family’s needs.
What features does the 110 m2 house with a ceramic tile roof have?
The 110 m2 house has 3 bedrooms, 2 bathrooms and an attached garage. It is built with high quality materials and features a ceramic tile roof, ensuring durability and strength.
How can I customize the house project?
House project 101612 can be adapted and customized to suit each customer’s preferences. Changes may be made to finishes, colours, furniture and accessories.
What other house projects does Proiectari.md offer?
In addition to the house project 101612, Proiectari.md offers a vast collection of over 4000 house projects , from which you can choose according to your preferences.
How can I order this home project?
To order the house project 101612, contact Proiectari.md and request additional information and delivery details. Their team of experts will guide you through the ordering process .
Can I execute an individual project at Proiectari.md?
Yes, Proiectari.md also offers individual project execution services. Contact Proiectari.md to discuss your needs and requirements.
What plans to expand and modify the living space does the 101612 house project offer?
House project 101612 offers possibilities to expand and modify the living space in the future, depending on your changing needs.
What is the diversity in the ground floor house projects from Proiectari.md?
The Proiectari.md collection includes a variety of ground floor house projects , including projects that can be adapted to include an attic or additional floor .
How can I explore the entire collection of house projects from Proiectari.md?
You can explore the entire collection of over 4000 house projects from Proiectari.md by visiting their website and selecting the “House Projects” category.
How can I get more information about the services offered by Proiectari.md?
For more information about the services offered by Proiectari.md, you can contact their team of experts through their official website.
There’s no content to show here yet.
Characteristics
- 2 sanitary groups
- 3 bedrooms
- Access for people with disabilities
- Anteroom with Cupboard
- Autonomous heating
- Cabinet
- Double baths
- Emergency exit
- Flat roof
- Garage for one car
- Garage Storage
- Lawn
- Outdoor Parking
- Parking
- Storage Room
- Swimming Pool




