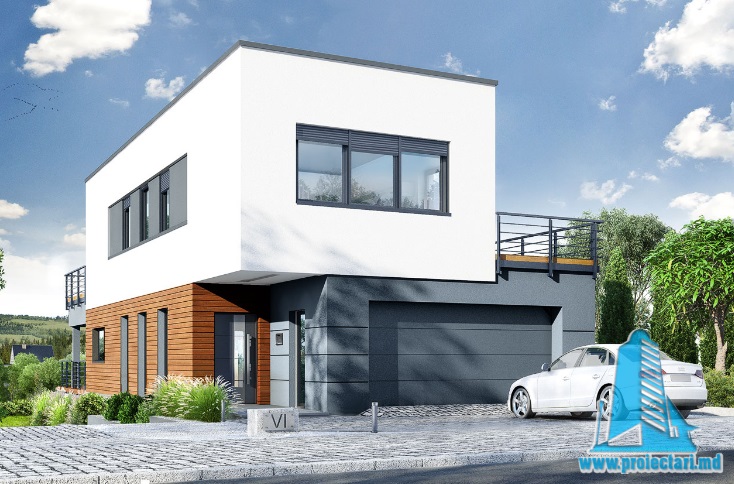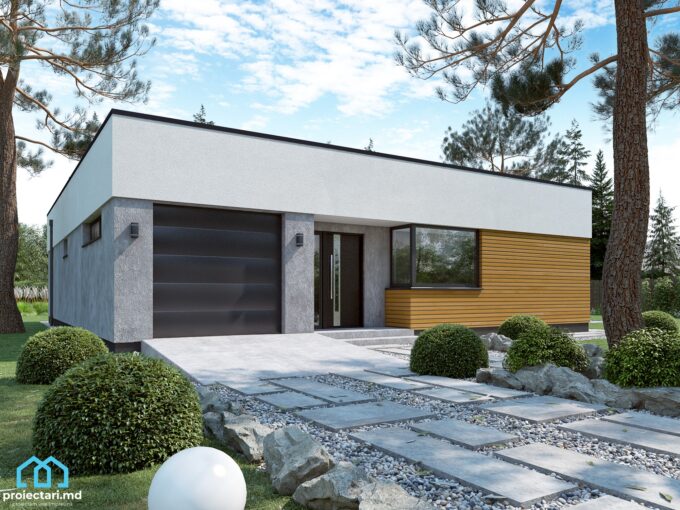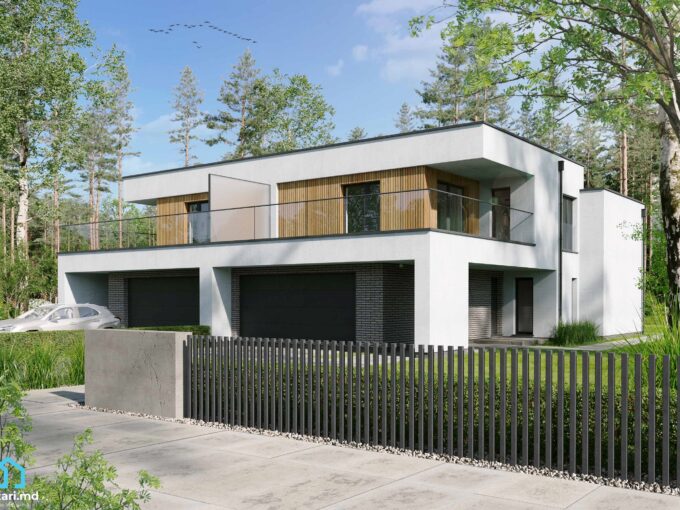General details
Technical data
The net area of the house without loggias, terraces and the cellar |
337,77 m² |
Garage area |
59,88 m² |
Attic area |
55m2 |
Boiler area |
11,30 m² |
Construction footprint |
166,08 m² |
The angle of inclination |
25° |
The total built area |
337,77 m² |
Total area |
337,77 m² |
Volume |
1 906,31 m³ |
The height of the house |
10,95 m |
Roof surface |
235,28 m² |
Size
Size
Minimum plot sizes |
35,47 x 24,27 m |
* In the event that the neighbor of the lot offers a notarized receipt regarding the location at a distance of less than 3m from the red lines of the land, then the values of the minimum dimensions of the land can be restricted
Large house project 340m2 with mezzanine – 101617, 5 bedrooms, 4 bathrooms, garage for 2 cars and terrace
Do you ever feel that the space in your home is not enough to carry out your activities in a comfortable and efficient way? Do you want more freedom of movement and space for each member of the family to feel good and enjoy their own corner of privacy?
Well, let me introduce you to a large house project with a mezzanine of 340m2 that solves all these problems and gives you a unique opportunity to build the house of your dreams.
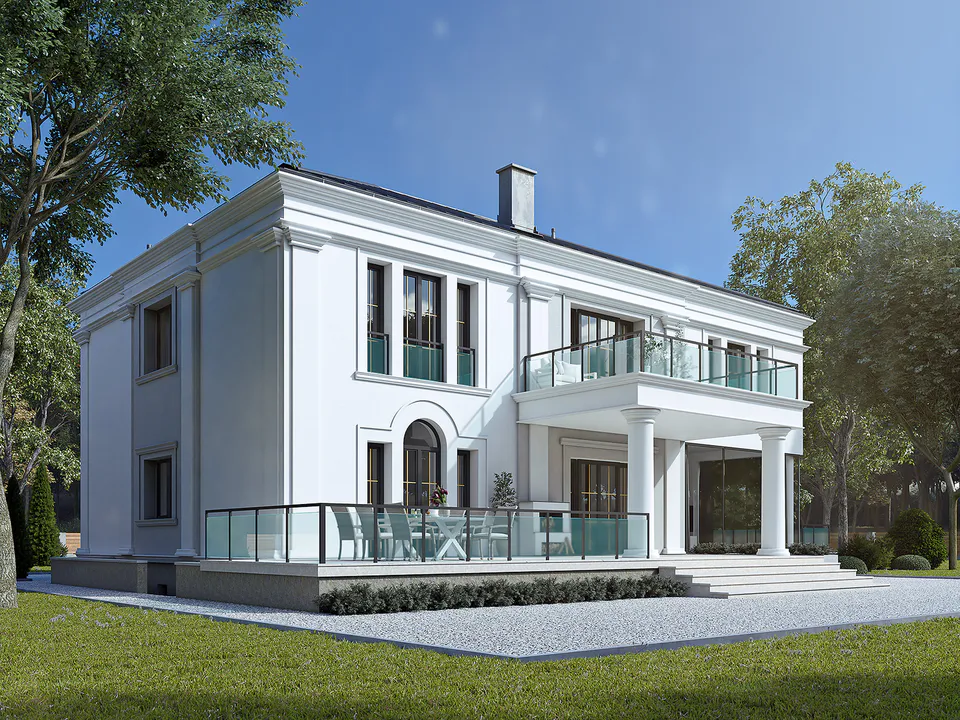
This is an impressive project with 5 spacious bedrooms and 4 full bathrooms, along with a 2-car garage and a generous terrace where you can relax freely during summer evenings or host outdoor parties for friends and family. .
The house has a spacious basement, which includes a utility room, a laundry room and a rest area. You can turn this space into a fitness room, office or even a sauna to relax and pamper your body and mind. The possibilities are endless!
Moreover, this house has a ceramic tile roof, which not only provides an elegant and distinguished appearance, but also provides good thermal and sound insulation, keeping the interior temperature comfortable in all seasons.
High-quality finishes and attention to detail give this home individual charm, and its location in an idyllic setting in the Şirul Livezii area of Brașov completes this extraordinary house project.
This large house project with mezzanine offers:
- Generous and efficient spaces, adapted to the needs of modern families
- 5 spacious and comfortable bedrooms, perfect for a large family or guests
- 4 complete and functional bathrooms, carefully chosen to meet the requirements of each member of the family
- A generous basement, which can be transformed into a multifunctional space, depending on your needs
- A ceramic tile roof that provides durability and weather protection
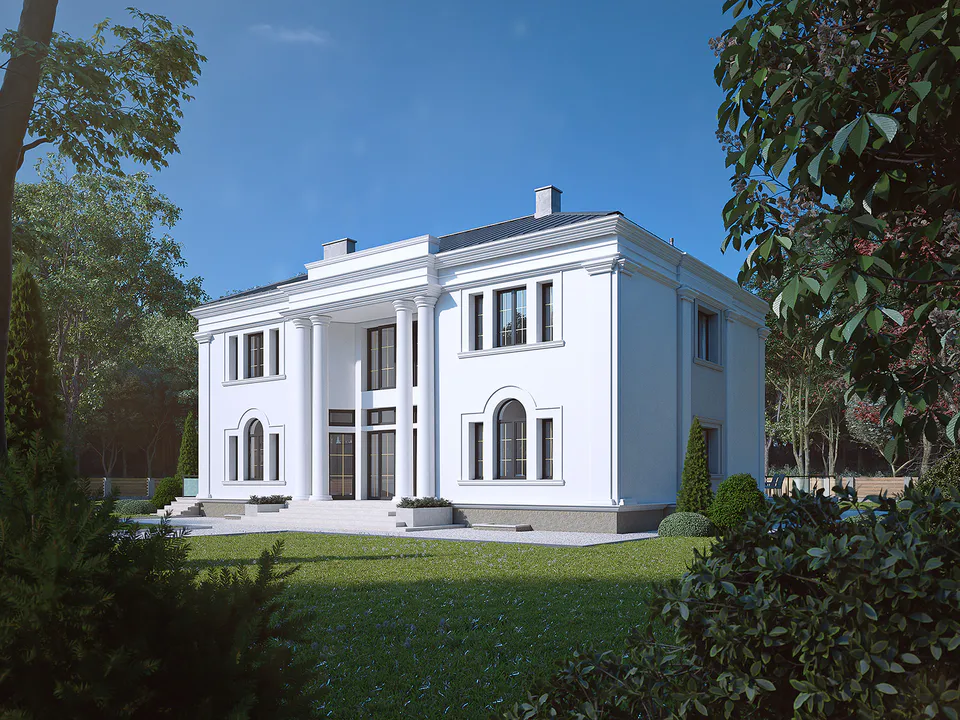
General Description of the 340m2 Large Demisal House Project
The 340m2 large semi-basement house project enjoys an idyllic setting in the heart of Brașov, in the Şirul Livezii area. This neighborhood offers a quiet and picturesque atmosphere with easy access to all the city’s amenities.
The project also includes extension and loft plans, providing additional generous spaces that can be used for various purposes, such as lounge spaces or offices.
Individual charm and high-quality finishes give this home a distinctive look, imparting a sense of sophistication and elegance.
Interior and Spatial Design
The interior and spatial arrangement of this large semi-basement house offers generous spaces adapted to the needs of the family. Each room is planned and arranged to ensure maximum comfort and functionality.
We are dedicated to meeting the most demanding requirements and will help you create the perfect living space with our specialized interior design solutions.
Interior design large house with mezzanine 340m2:We offer personalized interior design services to create an elegant and comfortable environment in this large house with mezzanine.Our team of talented designers will work with you to brighten up each room by choosing the right colors, stylish furniture and quality accessories.Large house interior spaces:This large house with mezzanine offers generous spaces for every member of the family.Whether it’s the living room, kitchen, bedrooms or bathrooms, each room is designed to meet living needs and provide comfort and privacy.Large mezzanine living space layout:The generous mezzanine of this home offers the opportunity to create additional living spaces.Here you can set up a games or cinema room, an office or a library, or even a fitness room or a relaxation area with a sauna.
| Interior spaces | Characteristics |
|---|---|
| Dining room | Spacious and comfortable for spending time with the family |
| Kitchen | Generous and practical, ideal for cooking and dining |
| BEDROOM | 5 spacious bedrooms, suitable for large families |
| Spa | 4 complete and functional bathrooms, carefully chosen for maximum comfort and functionality |
| semi-basement | Multifunctional and practical space with utility room, laundry and rest area |
Architecture and Exterior House Design
The exterior architecture of this large semi-detached house features a distinctive colonial style with elegant design details. The exterior finishes are made of natural and durable materials, ensuring a pleasant appearance and long-term durability.
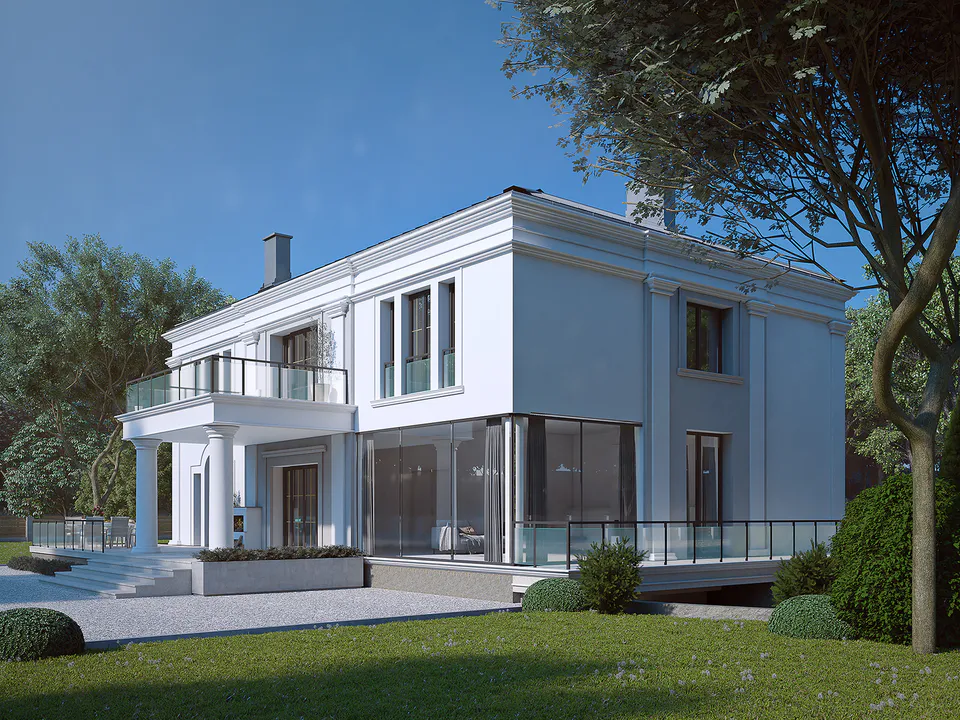
Utilities and Facilities
This large semi-detached house offers a wide range of facilities and utilities to meet the needs of a family. These include:
- Central heating system, ensuring thermal comfort in all seasons
- Underfloor heating, offering increased comfort on winter days
- Air conditioning system, maintaining the optimal temperature during hot periods
- High-speed Internet access, ensuring connectivity and access to information
- Security system for home and family protection
- Video surveillance system, for constant monitoring and increased safety
- Garage for 2 cars, providing sheltered parking space
- Spacious terrace, perfect for spending time outdoors
- Landscaped garden with relaxation areas and greenery
These amenities and utilities add to the comfort and functionality of this home, making it an ideal home for a family.
| Facilities | Utilities |
|---|---|
| Central heating system | High speed internet access |
| Underfloor heating | Security system |
| Air conditioning system | Video surveillance system |
| Garage for 2 cars | |
| Spacious terrace | |
| Landscaped garden |
Project of a large house with a basement of 340m2
This large house project with mezzanine offers a spacious and practical living room and kitchen, ideal for spending time with the family and for delicious cooking. The generous living room offers enough space to receive guests and spend unforgettable moments together. The modern and well-equipped kitchen is a real paradise for cooking enthusiasts, offering an ergonomic design and all the necessary facilities to prepare the most delicious meals.
This impressive home has 5 bedrooms suitable for large families. Each bedroom is carefully designed and offers an intimate and comfortable space for rest and relaxation. The bedrooms are equipped with large windows, allowing natural light to enter and providing a bright and pleasant atmosphere inside.
The project also includes 4 full and functional bathrooms chosen. Each bathroom is equipped with high-quality sanitary ware and modern finishes, offering maximum comfort and functionality. These spaces are designed to meet the needs of all family members and guarantee a pleasant and relaxing experience.
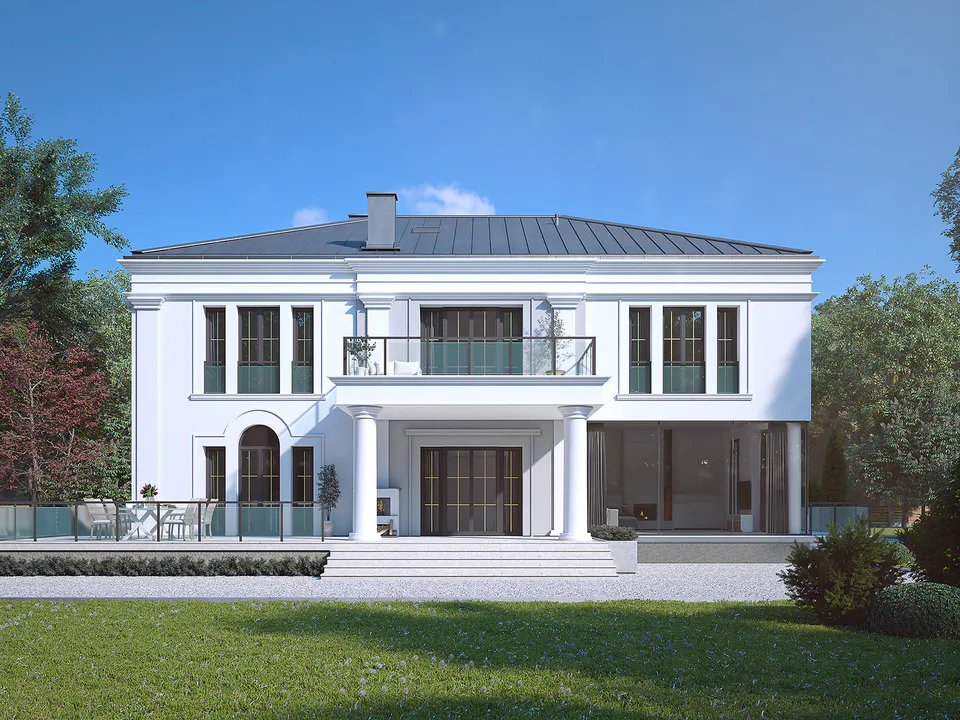
The Basement – Multifunctional and Practical Space
The basement of this large semi-detached house offers generous space that can be used for a variety of purposes. From storage space to a fitness room or office, the residence can be adapted to the needs of each family.
With a utility room, a laundry room and a rest area, this space is functional and well organized.
Cladding and Roofing – Selection of Materials
For this large semi-detached house, the cladding and roof were carefully chosen, using durable and aesthetic materials to provide reliable protection against the elements and enhance the beauty and charm of the house.
Ceramic tile roof and its durability
The roof made of ceramic tiles is an excellent choice for this large house with a basement. This option provides long-term durability and increased weather resistance, effectively protecting the entire construction. In addition, ceramic tile stands out for its elegant and traditional look, adding a distinctive charm to the home.
Exposed brick tiles and corrugated iron
For the outer shell of the house, exposed brick slabs and corrugated iron were used. The exposed brick veneer adds an elegant and refined look to the house, giving it a distinctive character and a special charm. Sheet metal provides effective weather protection, is corrosion resistant and has long lasting durability.
Exterior and Landscaping
The exterior of this large semi-detached house includes a beautiful and well-maintained garden with seating areas and greenery. Landscaping is designed to blend harmoniously with the architectural appearance of the home and create a space for relaxation and enjoyment.
By using decorative plants and appropriate design elements, this outdoor arrangement creates a pleasant and attractive ambience. The garden is designed to provide an oasis of tranquility and return to nature. The seating area can be furnished with comfortable furniture and shades to create an ideal space for spending free time outdoors.
The landscaping also includes well-defined walkways and outdoor lighting to create an elegant and safe atmosphere at night. All of these exterior features are carefully crafted to match the architecture and overall appearance of the home, creating an eye-catching and glamorous urban landscape.
| Exterior and Landscaping | Included services |
|---|---|
| Beautiful and well maintained garden | Design and care |
| Relaxation areas and greenery | Comfortable furniture, gardening tools |
| Well-defined alleys | Landscaping and paving |
| Exterior lighting | Lighting systems and installation |
Technical Details and Construction Structure
This large semi-detached house has a solid structure and is designed according to the highest standards of safety and durability. A geotechnical and hydrotechnical study was carried out to evaluate the soil and the drainage system of the land and to ensure the stability of the construction. Reinforcement strategies and quality materials ensure a solid and durable construction.

Geo- and hydro-technical study for safety
In order to guarantee the health and safety of the large semi-detached house, a thorough geotechnical and hydrotechnical study was carried out. He analyzed the soil composition and moisture level to determine the degree of stability of the land and to avoid problems such as landslides, seepage or water infiltration under the foundation. The study provided essential information to take the necessary steps to strengthen and protect the construction.
Strategies for consolidation and sustainability
To ensure the durability and stability of the large semi-detached house, effective strengthening strategies have been implemented. These include the use of high-quality construction materials and technologies, such as the use of reinforced concrete, strength structures, walls and robust foundations. Special sealing and waterproofing measures were also applied to prevent water infiltration and damage to the structure over time. All these measures guarantee the strength and longevity of the house during its use.
The House Project and Integration into the Urban Landscape
This large mezzanine house project has been carefully designed to blend harmoniously into the urban landscape. The design and architecture of the house have been adapted to the urban context and the needs of the tenants, ensuring a perfect integration into the community and a pleasant aesthetic aspect of the neighborhood.
To fit into the urban landscape, the large semi-detached house project took into account key elements such as:
- The modern and attractive architectural style, which blends perfectly with the other buildings in the area;
- The use of suitable colors and materials, which harmonize with the other constructions around;
- Careful yard and garden planning to provide a pleasant and urban landscape;
- Easy connection to infrastructure and public services, ensuring easy and convenient access for tenants.
These elements contribute to the harmonious urban development of the neighborhood and provide a perfect integration of the large semi-detached house into the urban landscape. Through its location, this home brings added beauty and value to the entire area, becoming a reference point in the community.
The large semi-detached house fits perfectly into the urban image and contributes to the development of a quality residential environment where all tenants can enjoy a comfortable and modern lifestyle.
| Benefits of integration into the urban landscape | Details |
|---|---|
| The urban footprint effect | Attracting attention and increasing the prestige of the neighborhood |
| Pleasant aesthetics of the building | It contributes to the overall appearance of the urban area |
| Fitting in the architectural context | It fits perfectly with the style and design of the other buildings |
| Good infrastructure integration | It ensures easy access to public services and facilities |
| Contribution to urban development | It increases the value and attractiveness of the area for investors and tenants |
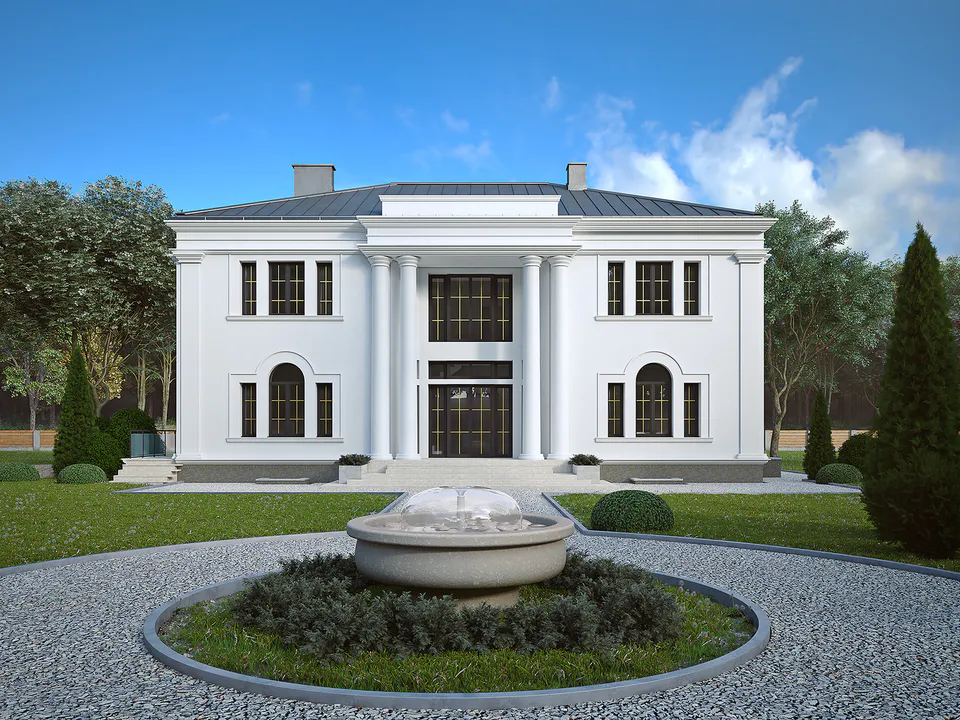
Conclusion
The project of this building represents a unique opportunity to have a large house with a semi-basement in Brașov. With generous spaces , high quality finishes and distinctive architecture , this home offers everything you need for a comfortable and stylish lifestyle. Whether you are looking for a family home or an investment , this home project deserves your full attention. Contact us to learn more about this project and to schedule a viewing.
FAQ
What are the dimensions of this large semi-detached house?
The large house with half basement has an area of 340m2.
How many bedrooms and bathrooms does this large mezzanine house have?
This large mezzanine home has 5 spacious bedrooms and 4 full bathrooms.
What utilities and amenities are included in this home?
This large semi-detached house offers central heating, underfloor heating, air conditioning and high speed internet access among others.
What additional spaces can be created by extending and lofting?
The project includes extension and loft plans to create additional generous spaces that can be used for various purposes such as lounge spaces or offices.
What characteristics does the residence of this house have?
The basement of the house offers a generous space that can be used for a variety of purposes, such as storage space, fitness room or office.
What materials are used for the shell and roof of the house?
The roof of the house is made of ceramic tiles, ensuring long-term durability. The outer skin is made of exposed brick and corrugated iron.
What are the advantages of this large semi-detached house?
This large semi-detached house offers generous spaces, high quality finishes and a distinctive design. It is also located in an idyllic setting in the Şirul Livezii area of Brașov and offers a wide range of facilities and utilities for your comfort.
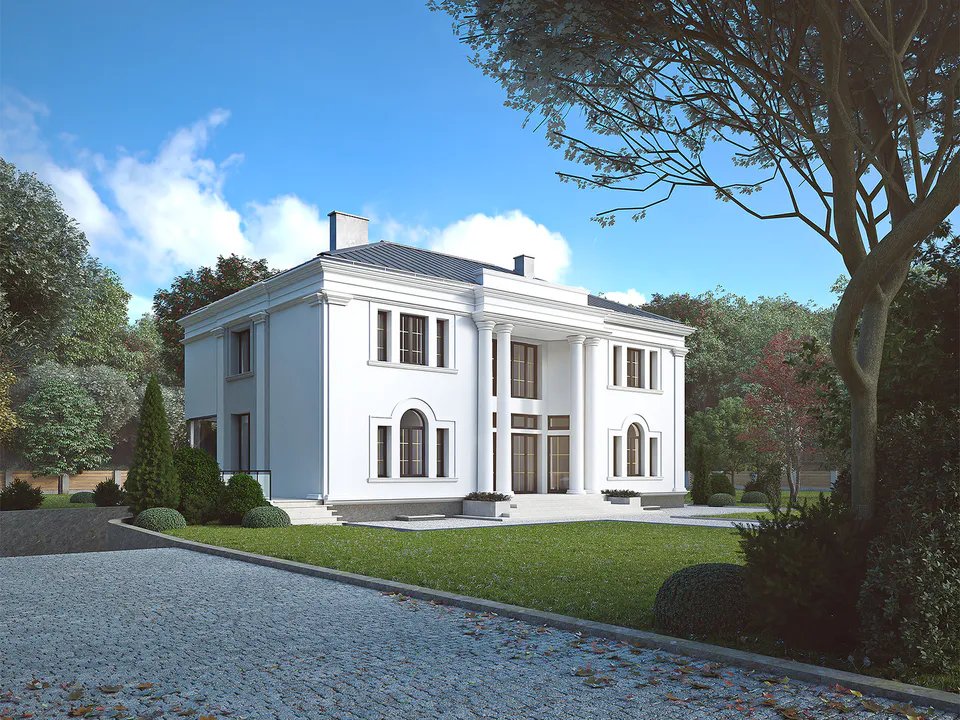
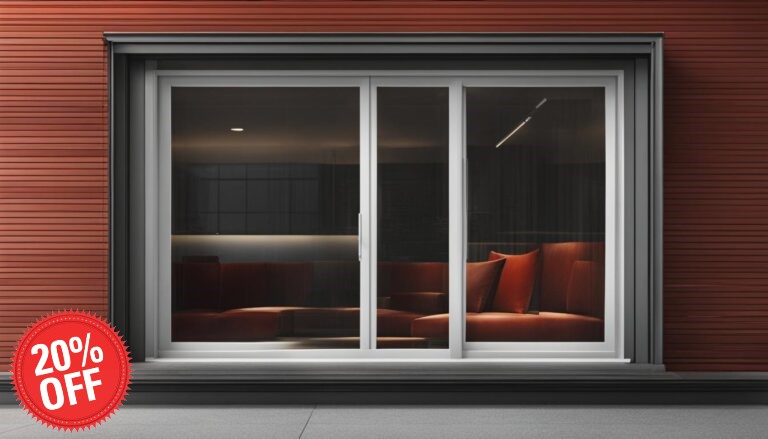
Geamuri si usi Termopan cu profil PVC si Aluminiu
Ai visat vreodată să îți construiești propria casă, să îți personalizezi fiecare detaliu și să te bucuri de un mediu confortabil și sigur? Acum este momentul perfect să faci acest pas, deoarece toți clienții Proiectari.md beneficiază de un discount de pina la -20% pentru întreaga tâmplărie a casei, inclusiv uși și ferestre termopan din PVC si aluminiu.
Servicii Constructii Case Lemn si zidarie clasică:
Pentru mai multe informații sau pentru a discuta despre proiectul dumneavoastră, vă invităm să ne contactați. Suntem aici pentru a vă oferi soluțiile de construcție din lemn si zidarie clasica de cea mai bună calitate!
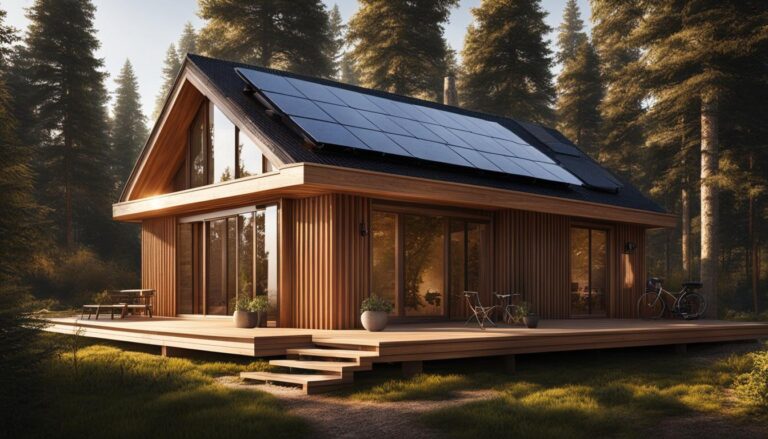
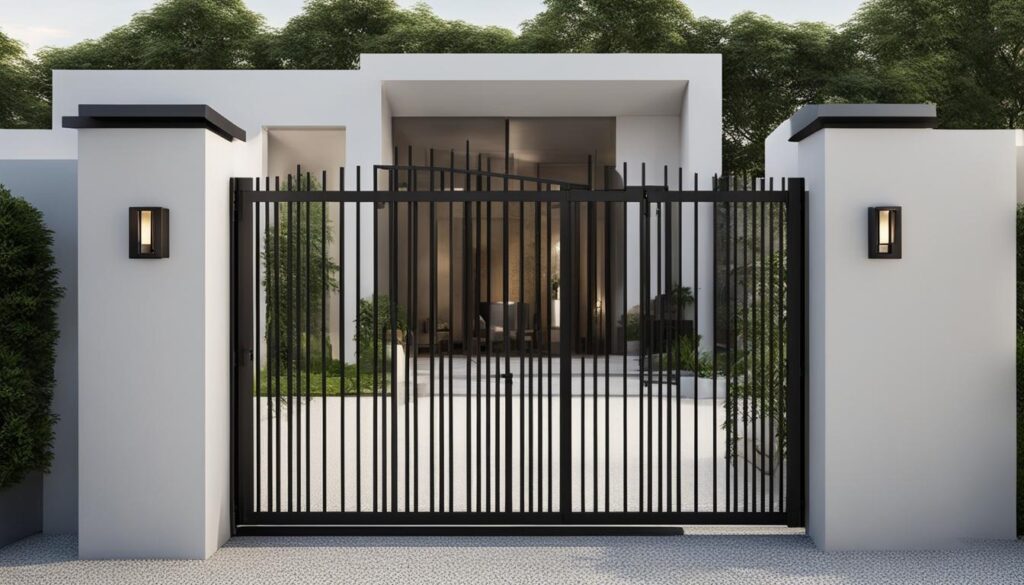
Porți, Rolete si Garduri
La Proiectari.md, ne mandrim sa oferim o gama larga de porți, rolete și garduri de înaltă calitate. Indiferent dacă sunteți în căutarea unor soluții de securitate solide sau doriți să adăugați un element de design elegant locuinței dvs., suntem aici pentru a vă ajuta să faceți alegerea potrivită.
Uși de intrare și interior:
Cu o experiență vastă în domeniu și o echipă de profesioniști dedicată, suntem pregătiți să satisfacem cele mai diverse cerințe și preferințe ale clienților noștri. Indiferent dacă aveți nevoie de uși de intrare elegante și securizate pentru casa dumneavoastră sau de uși de interior moderne ce aduc un plus de stil și funcționalitate în spațiul rezidențial sau comercial, avem o soluție perfectă pentru dumneavoastră.
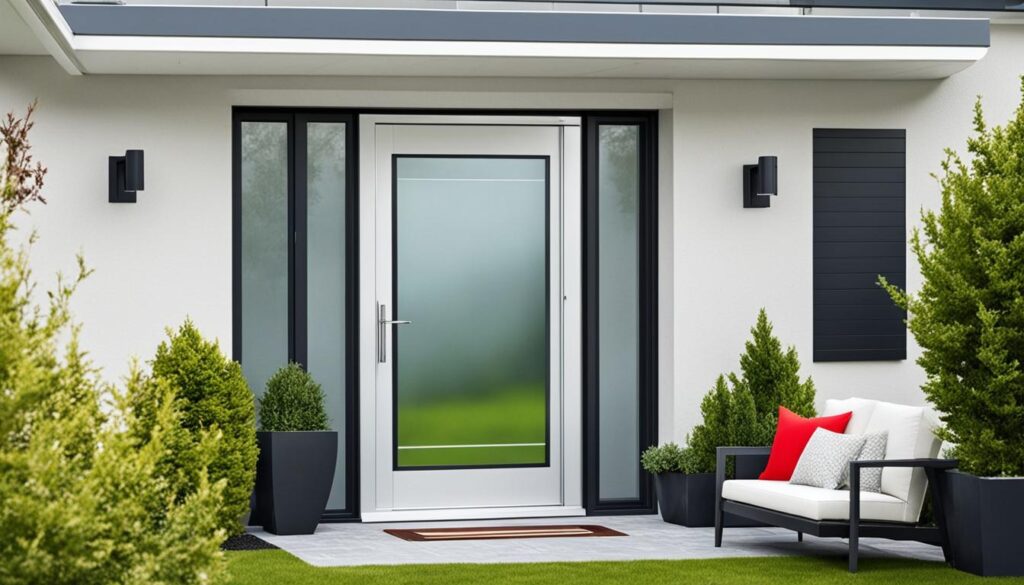
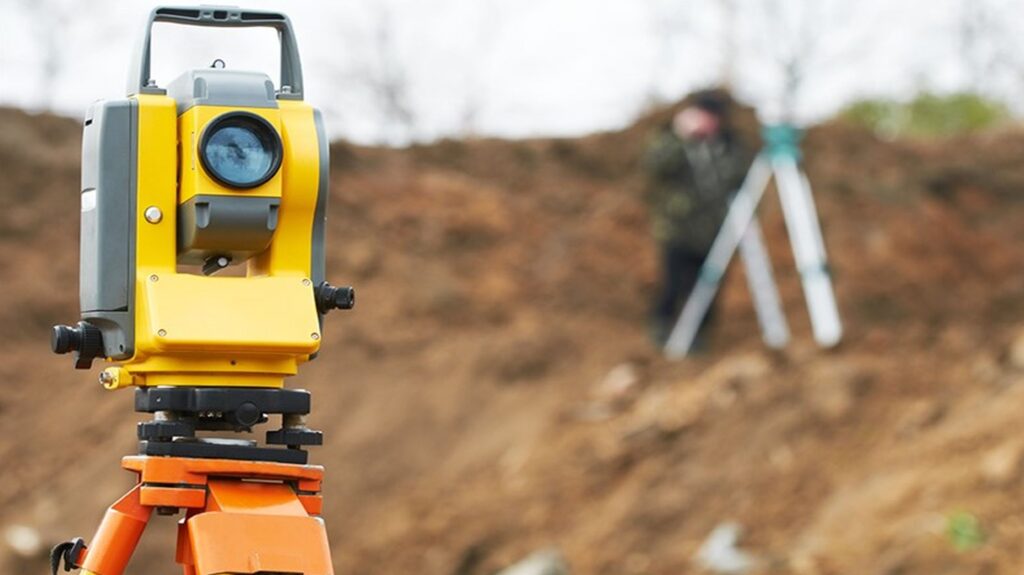
Topografie si Geodezie in Moldova
- Topografia avansată este esențială în proiectele de construcții, asigurând măsurători precise și detaliate ale terenurilor.
- Proiectari.md oferă soluții inovatoare și personalizate în domeniul topografiei și geodeziei, adaptate la cerințele fiecărui proiect.
- Utilizarea tehnologiilor avansate, cum ar fi scanerele laser 3D și dronele, permite realizarea de măsurători precise și eficiente.
- Proiectari.md oferă servicii profesionale de geodezie și realizarea planurilor de situație, asigurând măsurători precise pentru terenurile de constructie si agricole
There’s no content to show here yet.
Characteristics
- 4 bathrooms
- 5 bedrooms
- Access for people with disabilities
- Anteroom with Cupboard
- Autonomous heating
- Cabinet
- Demisol
- Double baths
- Emergency exit
- Garage for two cars
- Garage Storage
- Lawn
- Outdoor Parking
- Parking
- Storage Room
- Swimming Pool



