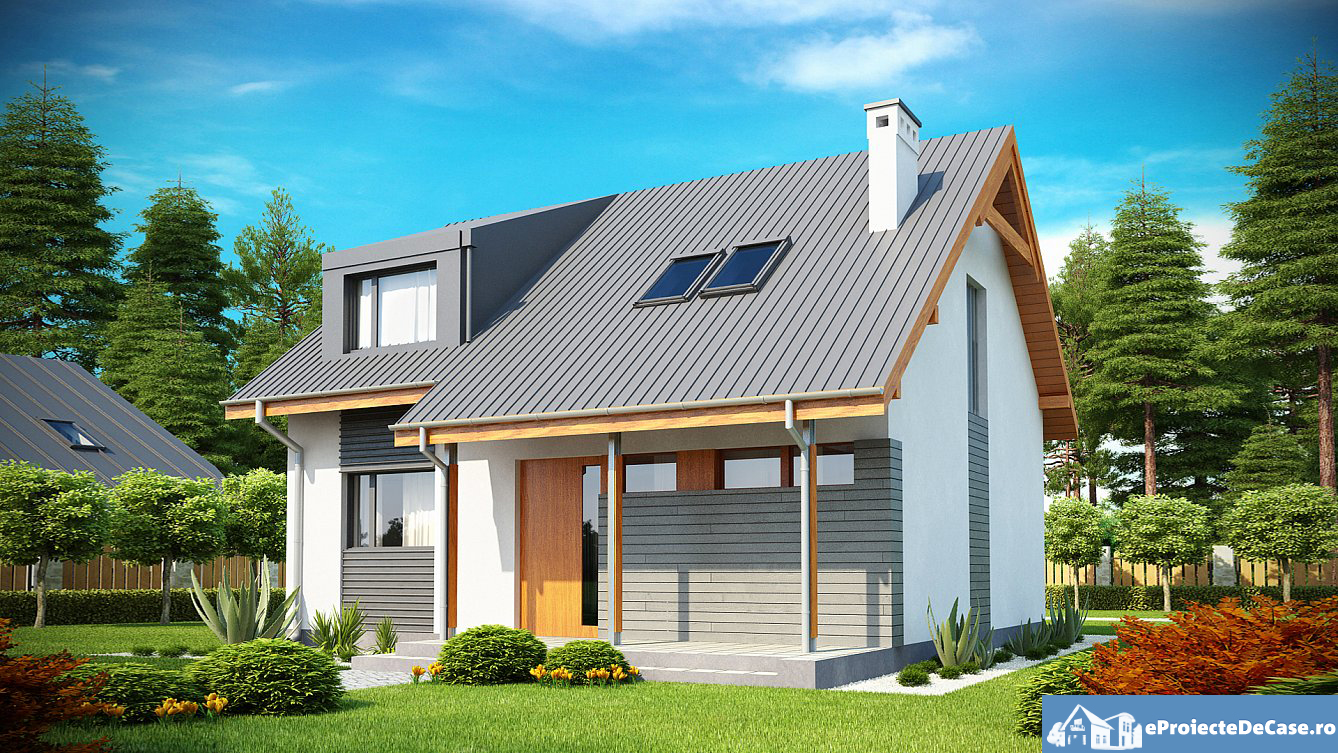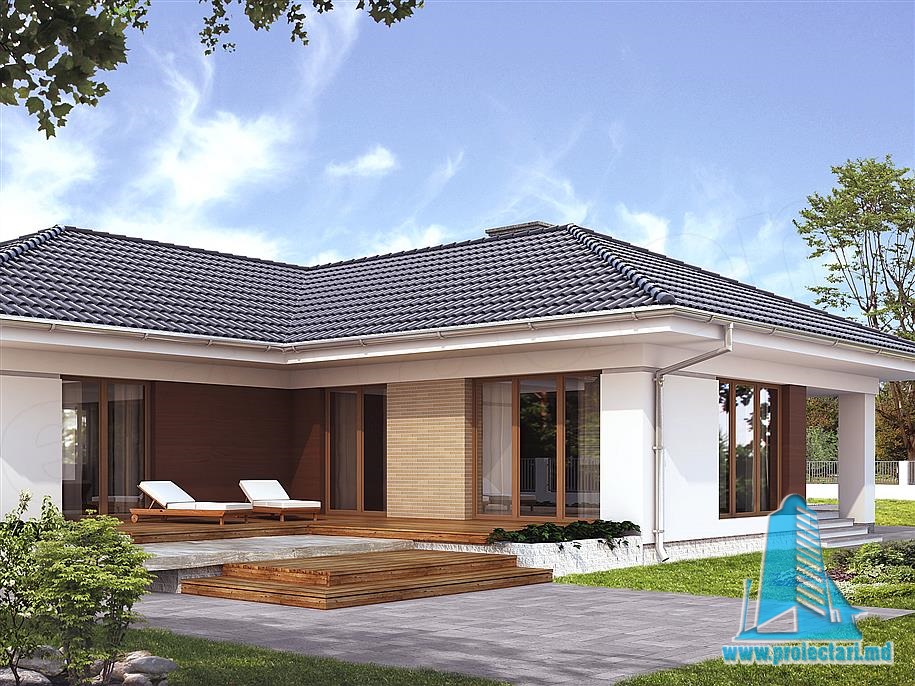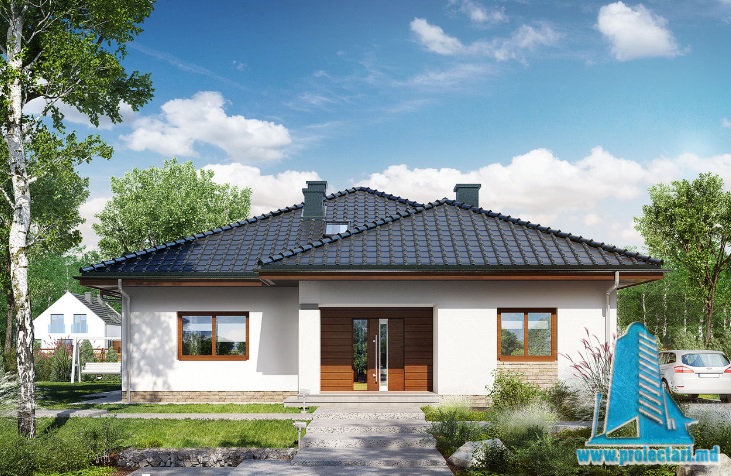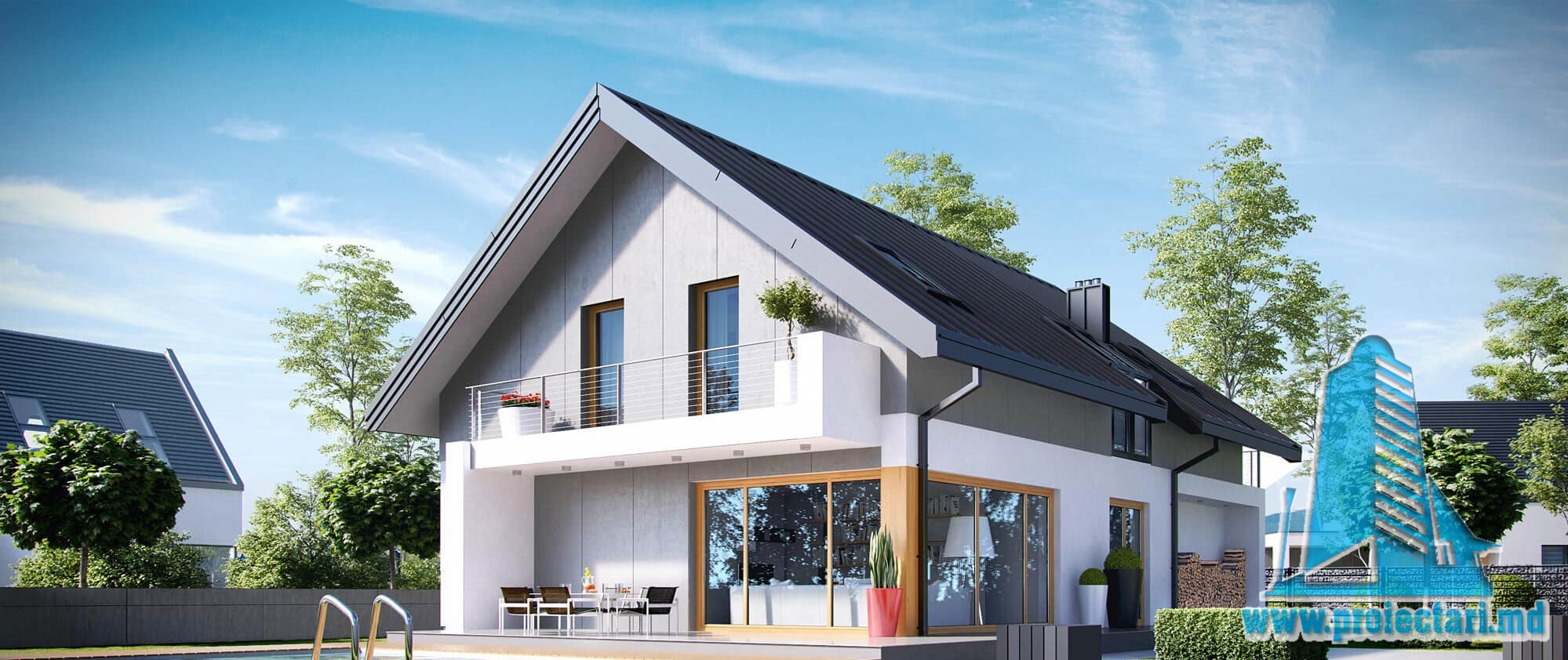General details
Technical data
The net area of the house without loggias, terraces and the cellar |
170m2 |
Garage area |
38,98 m² |
Boiler area |
5,53 m² |
Construction footprint |
170m2 |
The angle of inclination |
3% |
The total built area |
170m2 |
Total area |
137,23 m² |
Volume |
930 m³ |
The height of the house |
4,72 m |
Roof surface |
241 m² |
Size
Size
Minimum plot sizes |
23,35 x 27,35 m |
* In the event that the neighbor of the lot offers a notarized receipt regarding the location at a distance of less than 3m from the red lines of the land, then the values of the minimum dimensions of the land can be restricted
1 Level House Project, 140m2 – 101502, flat roof, 3 bedrooms, 3 bathrooms, 2 car garage
The 1-level House project , 140m2 – 101502 is a modern and functional design , perfect for a medium-sized family. It offers generous and well-planned spaces, including three bedrooms , three bathrooms and a two-car garage. With a flat roof , this house project stands out for its contemporary aesthetics and smart design .
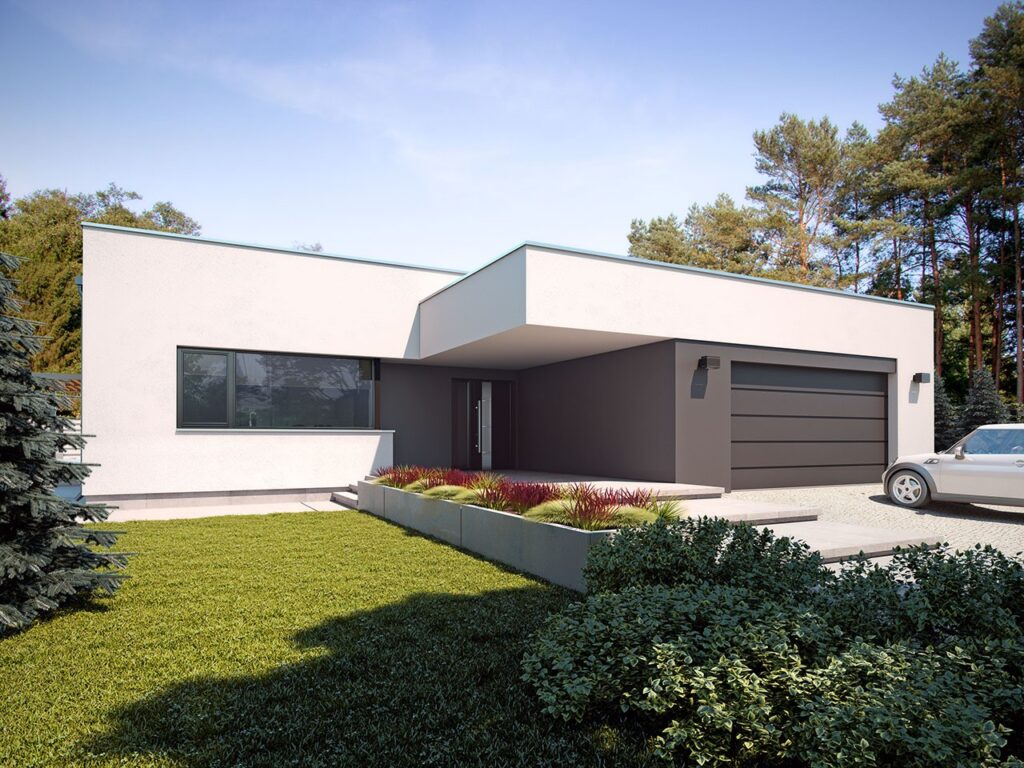
Key points:
- House project with 1 level and an area of 140m2
- Modern and functional design , perfect for a medium-sized family
- It includes three bedrooms , three bathrooms and a two-car garage
- Flat roof for a contemporary aesthetic
- Use smart design to optimize space
Overview of Project 101502 for Houses 140m2
Project 101502 for Houses 140m2 is an extraordinary example of modern architecture with a flat roof , which gives a home a contemporary and elegant look. This 1-level house project is carefully designed to combine functionality with aesthetics, creating an optimized and pleasant space for modern living.
Modern flat roof architecture
One of the defining aspects of this project is the modern architecture with a flat roof. This feature gives the home a contemporary and appealing look, highlighting the smart design and carefully planned aesthetics.
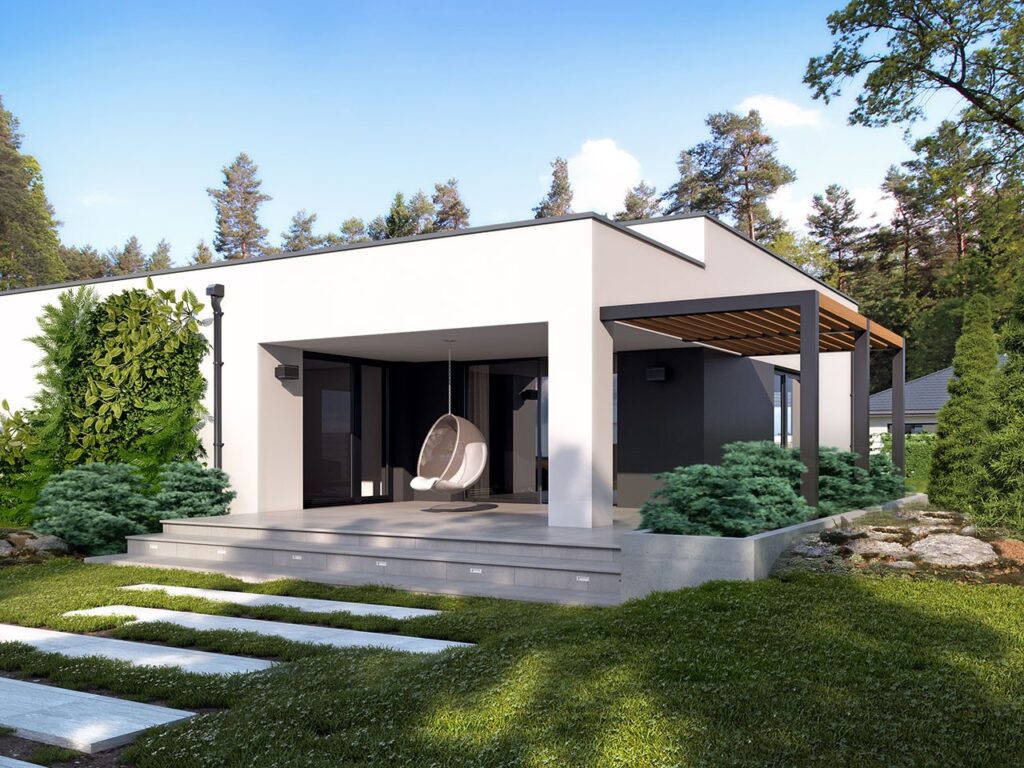
House project with 1 level, 140m2 – 101502. Combining functionality with aesthetics
Project 101502 for Houses 140m2 stands out for its innovative approach to combine functionality with aesthetics. Every space in this home has been well planned to provide comfort and practicality, while clever design adds a pleasing and modern aesthetic.
Intelligent design for maximum comfort
This 1-level house project , 140m2 – 101502, is based on an intelligent design that optimizes space and ensures maximum comfort for the residents. High-quality materials and well-planned details contribute to creating a pleasant and functional environment where comfort is a priority.
| Characteristics | Description |
|---|---|
| Architecture | Modern, with a flat roof |
| Functionality | Space optimization and innovative solutions |
| Aesthetics | Smart design , contemporary aesthetics |
| Comfort | Maximizing comfort with high quality materials |
The benefits of a single level house project
The House project with 1 level, 140m2 – 101502 offers numerous benefits for tenants. One of these is improved accessibility and mobility. Thanks to the single-level structure, the house becomes easier to access for people with reduced mobility or the elderly. The project also offers increased privacy for each family member, as the bedrooms are located separately and well soundproofed. Comfort is ensured by intelligent design and the use of high-quality materials.
The interior arrangement of the House 140m2
The 140m2 House Project from Proiectari.md offers an intelligent and innovative interior design that optimizes space and uses innovative storage solutions . Every square meter is effectively utilized, ensuring a practical organization of things and a pleasant and aesthetic interior design .
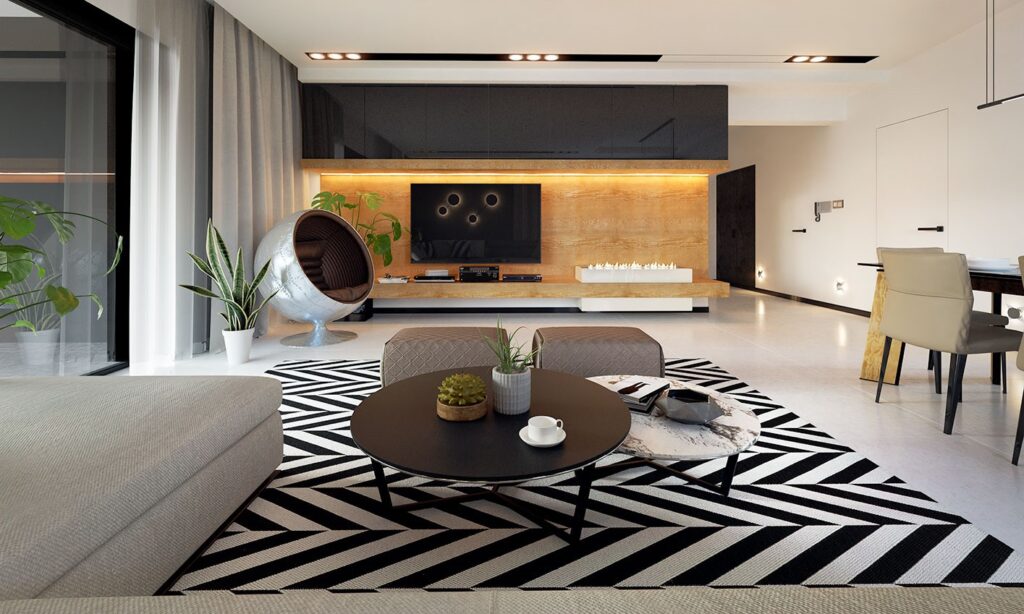
Optimizing the space is an important aspect in the interior design project of the 140m2 House. Each room is planned to offer optimal functionality , with integrated storage areas and smart solutions to save space. Thus, every object and every thing finds its place in the house , without creating disorder or crowding.
An innovative aspect of the interior design of the 140m2 House is the use of open concepts for the kitchen and living room . This open approach creates a free flow between these two spaces, allowing for easy communication and interaction between family members or guests. Open concepts also lend a spacious and generous appearance to the home, providing a comfortable and relaxing environment for social and family activities.
Through the interior arrangement of the 140m2 House, an intelligent and aesthetic solution is offered for optimizing the space and creating a pleasant and comfortable environment. The use of innovative storage solutions and open concepts in the kitchen and living room contribute to a modern and functional lifestyle in this attractive home, adapted to the needs and preferences of each family.
| Sun | Bedroom | Kitchen | Very |
|---|---|---|---|
| Solid wood flooring | 2 spacious and bright bedrooms | Modern and well equipped cooking area | Elegant bathroom with premium finishes |
| High quality tiles | 1 master bedroom with private bathroom | Space for dining and socializing | Guest toilet |
| Resistant laminate flooring | Smart storage area |
140m2 house interior design: style and functionality
The interior design of the 140m2 House from project 101502 offers both an attractive style and excellent functionality . Proiectari.md understands the importance of a well-designed interior design and emphasizes the satisfaction of tenants.
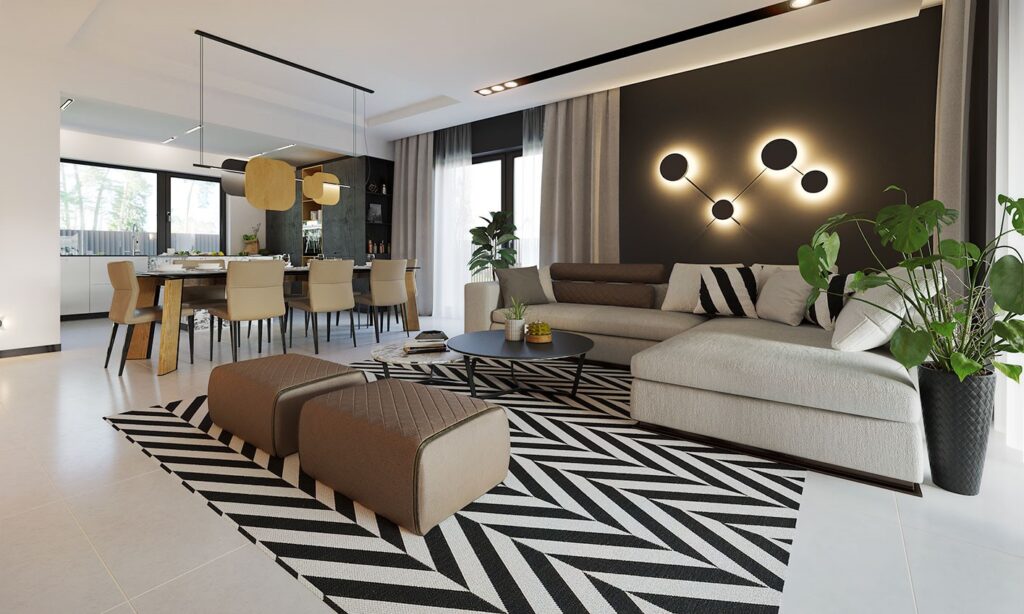
Use of high quality materials
To achieve a quality interior design , high-quality materials are used that add an elegant and durable look to the home. Whether it is durable floors, refined furniture or special finishes, each element is carefully chosen to create a pleasant and comfortable environment. The designers at Proiectari.md work with renowned brands and premium materials to ensure that the interior design project reaches the highest quality standards.
Project of Houses with 1 level, 140m2 – 101502. Current trends in interior design
The 1-level House project, 140m2 – 101502 is inspired by current trends in interior design to provide a modern and comfortable environment to its residents. Regardless of whether you prefer a minimalist, Scandinavian or industrial style , the team of designers at Proiectari.md adapts to your style and preferences, creating a personalized interior design that represents you. From colors and textures to furniture and accessories, the interior design of the 140m2 House is made with attention to detail to ensure coherence and harmony throughout the space.
Efficient plans for houses with an area of 140m2
The House project with 1 level, 140m2 – 101502 from Proiectari.md is distinguished by efficient plans , which make the most of the available surface. Each room is well organized and optimized to provide comfort and functionality. The plans have been designed to meet the needs of a medium-sized family and provide a pleasant and comfortable living environment.
Through a carefully planned design, every square meter of the house is used in an intelligent way. The rooms are well proportioned and arranged to provide distinct relaxation and work spaces. This allows family members to enjoy privacy and comfort in their own rooms.
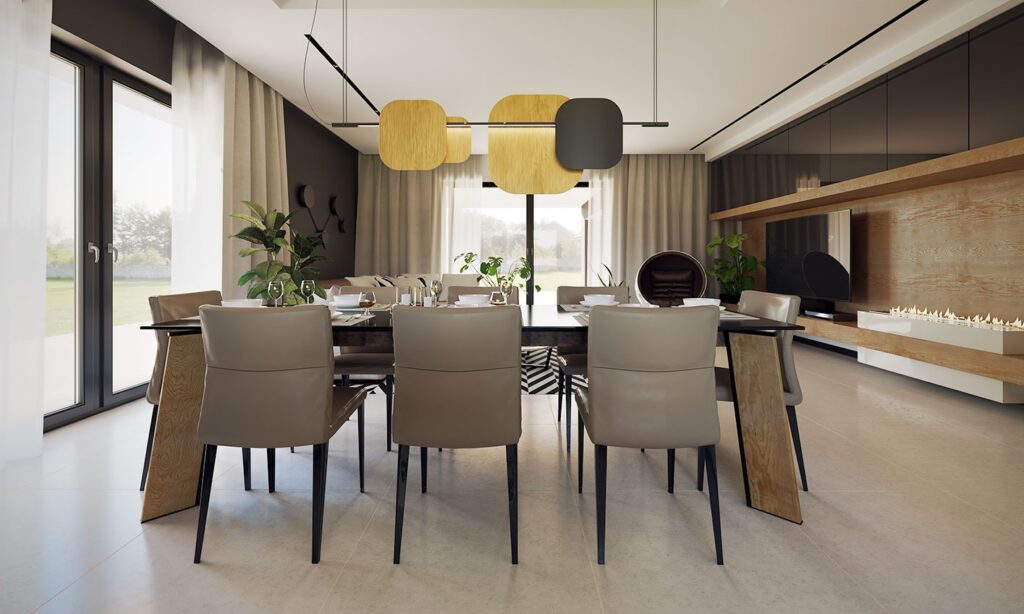
The 140m2 area is maximized by using innovative storage solutions. Each room has functional storage spaces, which allow the organization and orderly storage of personal items. Thus, a clean and harmonious look is ensured throughout the house.
The efficient plans of this house project have been developed with attention to detail and the needs of the tenants. Each room serves a specific purpose and is designed to perfectly suit the modern lifestyle. Thus, the project of Houses 140m2 – 101502 is an excellent choice for families who want to live in a house with an optimized and functional design.
House project with 1 level, 140m2 – 101502. Night area: the dynamics of the 3 bedrooms
The night area in the 1-level House project, 140m2 – 101502 is configured to provide privacy and comfort in each bedroom. The three bedrooms are located separately and well soundproofed, ensuring a quiet and relaxing atmosphere for the occupants’ restful sleep.
The modern bathroom concept: combining aesthetics with practicality
The modern bathroom concept in the 1-level House project, 140m2 – 101502 focuses on combining aesthetics with practicality. The design is carefully planned to create a relaxing and pleasant atmosphere in every bathroom. Every detail is considered to ensure a functional and aesthetically pleasing space. From elegant faucets and sinks to high-quality finishes, every element is carefully selected to fit into the modern bathroom concept.
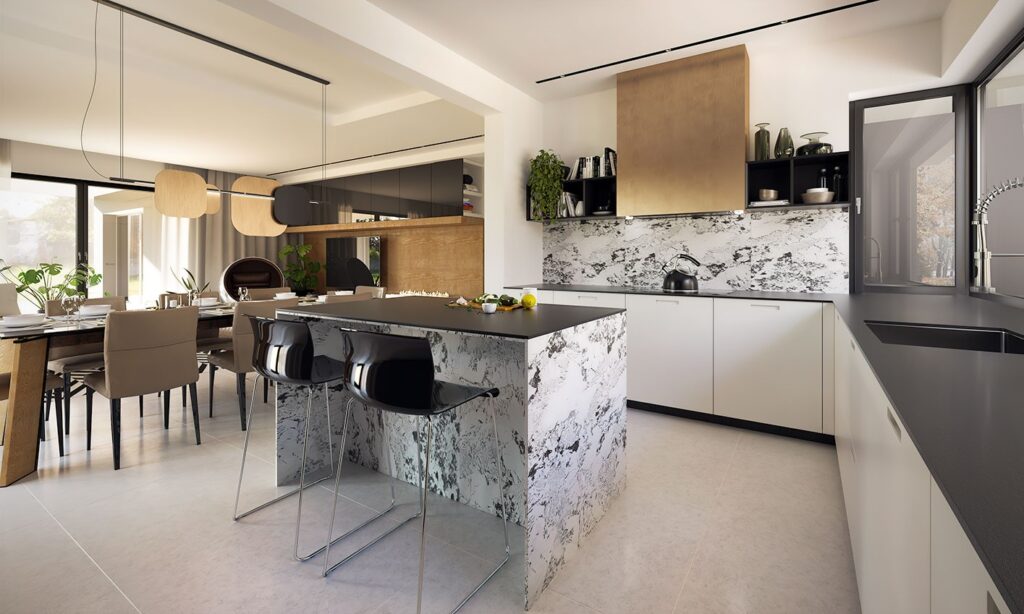
Functionality is another important aspect in bathroom design. Each bathroom is equipped with the necessary amenities for a comfortable and efficient bathing experience . Cleverly designed storage spaces, well-placed mirrors and adequate lighting are just a few examples of aspects that ensure optimal functionality in bathrooms .
Technological innovations also play an important role in the modern bathroom concept. From adjustable lighting systems to digitally controlled showers and massage functions, technological innovations can enhance the bathing experience and add extra comfort and efficiency.
How the 2 car garage adds to the value of the house
The garage for two cars in the project Houses with 1 level, 140m2 – 101502 adds value to the house by offering a convenient solution for parking and ensuring the security of vehicles.
The integrated design facilitates the use of the garage, providing a safe and accessible space for storing cars. Regardless of weather conditions, vehicles will be protected and remain clean and safe. Comfort is ensured by the convenience of having vehicles nearby, eliminating the need to park outside the property.
A 2-car garage is an attractive feature to potential buyers, adding value and functionality to the home. This feature gives owners the sense of security and comfort of having a car-specific location. It is a practical and aesthetic benefit , which contributes to the overall increase in property value.
| Benefits of the 2-car garage: |
|---|
| 1. Convenient and safe parking for two vehicles |
| 2. Protection against weather conditions (rain, snow, sun) |
| 3. Accessibility and convenience for owners |
| 4. Increase in property value |
| 5. Ensuring the safety of motor vehicles |
| 6. Design integrated into the house project |
House construction 140m2: from plan to reality
For the construction of a house with an area of 140m2, such as the 1-level House Project, 140m2 – 101502 , careful planning and compliance with construction procedures and safety regulations are needed. The use of sustainable materials and ecological construction increase the durability and energy efficiency of the house. From plan to reality , home construction requires expertise and attention to detail.
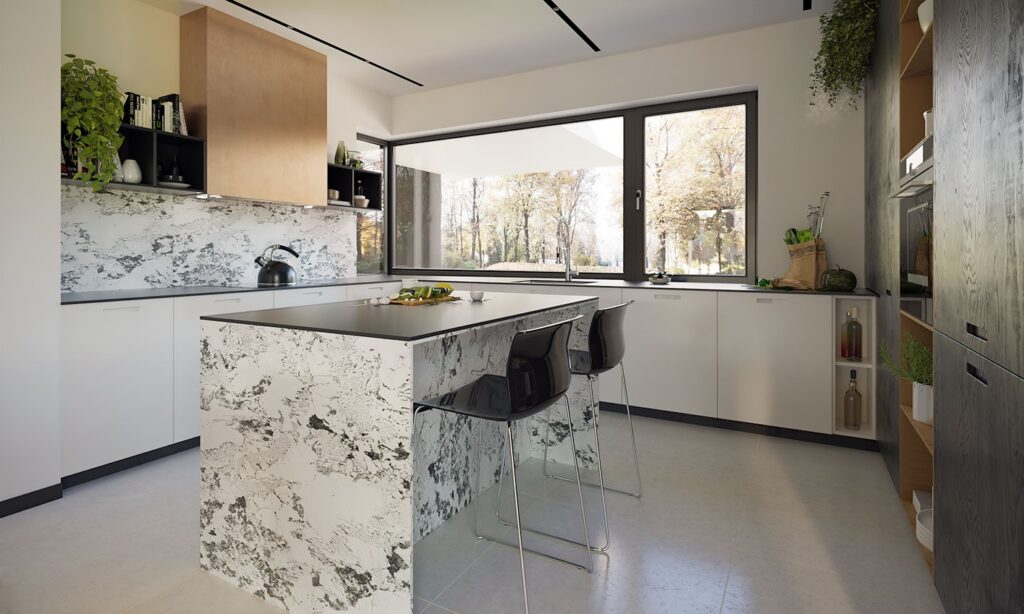
Effective planning and design
In order to achieve a successful construction , it is essential to carry out effective projection and planning of the house. This involves determining the tenants’ requirements and needs and creating a detailed plan that includes aspects such as dimensions, compartmentalization, location and utilities.
Safety procedures and rules
The construction of a 140m2 house must comply with the procedures and safety rules in force. These vary by region and may include obtaining the necessary permits and approvals, complying with building strength and safety standards, and implementing the necessary measures to prevent accidents and protect workers.
Sustainable materials and eco-friendly construction
The use of sustainable materials in the construction of a 140m2 house brings multiple benefits , both for the environment and for the tenants. These materials are more durable, more environmentally friendly and help reduce the impact on natural resources. Green building also involves the use of technologies and solutions that minimize energy consumption and optimize the energy efficiency of the home.
| Benefits of building a 140m2 house |
|---|
| Reducing the impact on the environment |
| Long-term savings due to energy efficiency |
| Superior indoor air quality |
| Increase in property value |
| Health and wellness benefits |
When building a 140m2 house, it is important to work with builders and specialist teams who have experience in similar constructions and are familiar with local regulations and specific procedures. This will ensure quality construction and reduce the risk of future problems. Every stage of construction, from the foundation to the finishes, must be carefully managed and overseen to ensure that the end result is a home built to the highest standards.
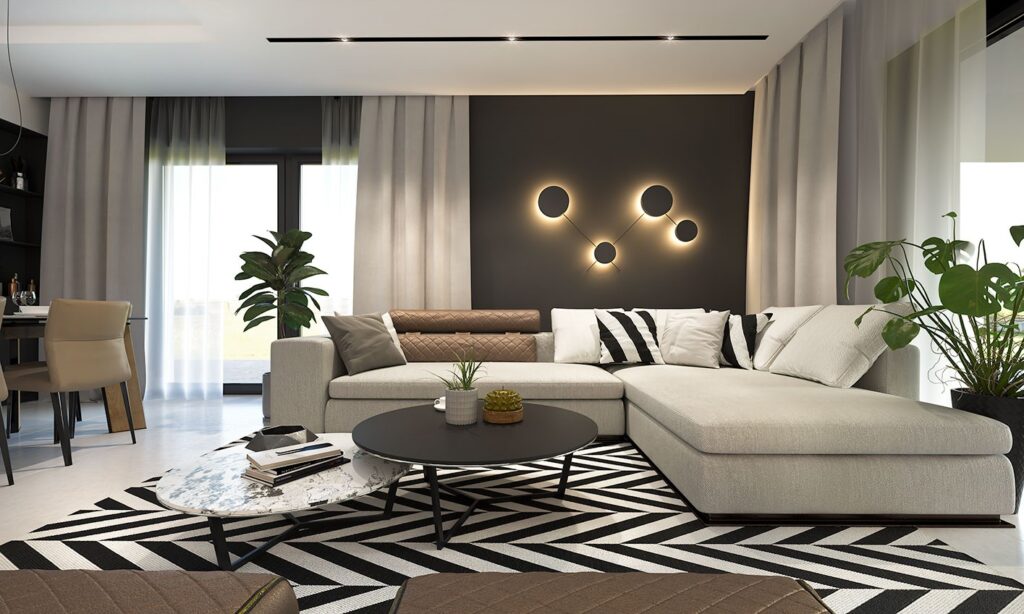
Calculation of the construction costs of a 140m2 House
Calculating the costs for the construction of a 140m2 house involves several important factors, which must be taken into account in order to get an accurate estimate. Here are some key cost drivers:
Materials: The choice of building materials significantly influences costs. Opting for high-quality materials may increase the price, but can ensure durability and a better look in the long run. It is important to properly evaluate the quality and price of materials to fit within the budget.
Labor: The cost of labor depends on the complexity of the project and local labor rates. It is recommended to get quotes from different builders and consider their qualifications and experience before choosing a specialist.
Equipment and finishes: For a 140m2 house, costs for necessary equipment such as electrical and plumbing may vary depending on the desired specifications. Interior and exterior finishes such as doors, windows, flooring and paint can also be a significant part of the cost.
Since every construction project is unique, it is recommended that you work with a specialist who can perform a detailed cost calculation for your specific project. This will ensure that you get an accurate cost estimate and can effectively manage your construction budget.
| Cost Factors | Details |
|---|---|
| Material | Choice of building materials |
| WORKMANSHIP | Labor cost and worker rates |
| Equipment and finishes | Expenses for equipment and finishes |
Project of Houses with 1 level, 140m2 – 101502. Conclusion
The 1-level House project, 140m2 – 101502 is an attractive option for families looking for a modern and functional design. With well-planned spaces, high-quality materials and attention to detail, this project offers comfort and a contemporary lifestyle.
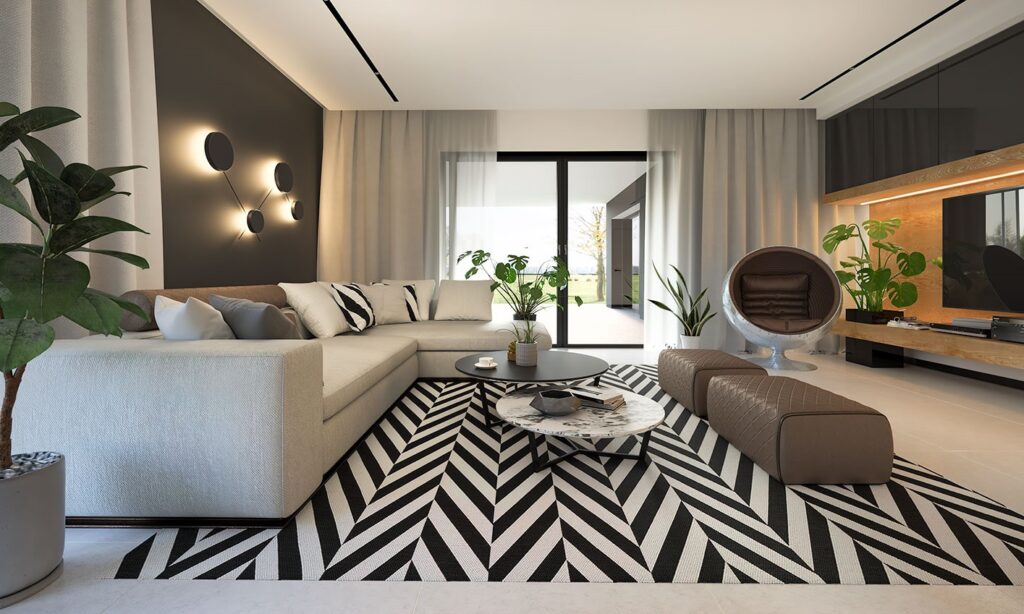
Every aspect of the project has been designed to meet the needs and preferences of the tenants, resulting in a truly remarkable home.
Order now House Project with 1 level, 140m2 – 101502
To order the project of Houses with 1 level, 140m2 – 101502, you can contact the team at Proiectari.md . They will guide you through the selection process and provide assistance in developing your custom home project.
Discover now the entire collection of over 4000 house projects from Proiectari.md
Proiectari.md offers a vast collection of over 4000 house projects . With a wide variety of options, you’re sure to find a project that perfectly suits your style and budget. Whether you are looking for a modern or traditional house, with one or more levels, Proiectari.md can help you find the perfect project to turn your dream into reality .
To explore the entire collection of house projects , go to the Proiectari.md website and start your search. You can use the available filters to narrow the results according to your preferences, such as living area, number of rooms or architectural style. Browsing through the collection is easy and intuitive, so you can get inspired and choose the next home project that represents you.
To ensure that each project is of the highest quality, Proiectari.md works with a team of professional architects and engineers. They are dedicated to providing you with the best solutions, tailored to your needs and desires.
| BENEFITS | project | Styles |
|---|---|---|
| Modern and functional design | Over 4000 options | Traditional, contemporary, minimalist |
| Flexibility and adaptability | Customizable projects | Classic, rustic, urban |
| Energetic efficiency | Various living areas | Tropical, mediteranean, industrial |
| Quality and durability | Realizable projects | Transformative, Scandinavian, contemporary |
With each house project, Proiectari.md aims to exceed customers’ expectations and offer them a special experience. Every detail is considered, from interior design to energy efficiency and utilities. Whether you are looking for a house for your family or want to invest in a construction project, Proiectari.md is the perfect partner to support you in this adventure.
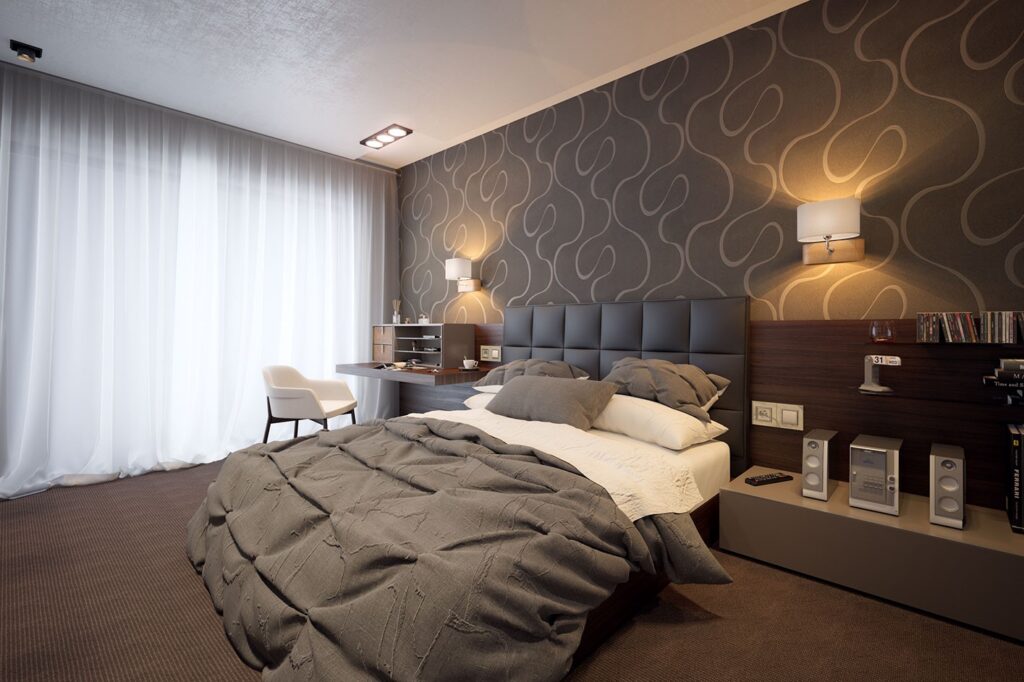
How you can execute an individual project at Proiectari.md
If you want to build a house that perfectly suits your needs and preferences, you can execute an individual project at Proiectari.md. Our team of experts is ready to guide you through the entire process of custom project development.
At Proiectari.md, we ensure that your house project is carried out with precision and attention to detail. Our team will provide you with free consultation and documentation support to understand your needs and develop a properly tailored project.
Given our vast experience in the field of construction and the quality of the services offered, you can be confident that your individual project will be carried out to the highest standard. Contact us now and start turning your dream into reality with Proiectari.md.
FAQ
What is the total area of this house project?
The total area of this house project is 140m2.
How many bedrooms does this house project have?
This house project has three bedrooms.
How many bathrooms are included in this house project?
This house project has three bathrooms.
Is there a garage included in this home project?
Yes, this home project includes a two-car garage.
What type of roof does this house project have?
This house project has a flat roof.
How was this house project conceived?
This house project was conceived with a modern and functional design, with generous and well-planned spaces.
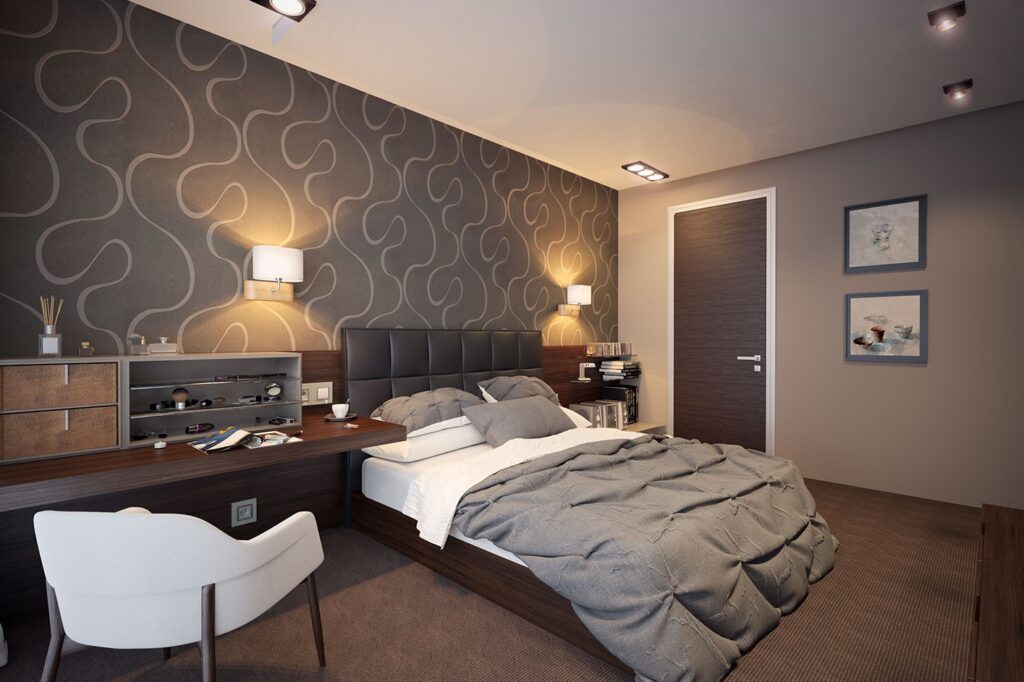
What benefits does this home project offer?
This house project offers benefits such as improved accessibility and mobility , increased privacy for each family member and maximum comfort for tenants.
How is the interior of this 140m2 house arranged?
The interior design of this 140m2 house focuses on the optimization of space and the use of innovative storage solutions.
What is the interior design of this 140m2 house?
The interior design of this 140m2 home focuses on both style and functionality, using high quality materials.
How are the rooms planned in this house project?
The rooms in this house project are well arranged and optimized to provide comfort and functionality.
How are the three bedrooms in this 140m2 house organized?
The three bedrooms in this 140m2 house are located separately and well soundproofed, ensuring a quiet and relaxing atmosphere for the occupants’ restful sleep.
How is the modern bathroom concept in this house project?
The modern bathroom concept in this home project focuses on combining aesthetics with practicality, providing a relaxing and pleasant atmosphere in every bathroom.
What benefits does the two car garage add to this home?
The two-car garage adds value to the home by providing a convenient solution for parking and ensuring vehicle security.
What should I consider in the construction of a 140m2 house?
For the construction of a 140m2 house, it is important to have careful planning and follow construction procedures and safety regulations.
How can I calculate the costs of building a 140m2 house?
Calculating the costs of building a 140m2 house can be complex and involves multiple aspects, including materials, labour, equipment and finishes. It is recommended to request a detailed cost study from a specialist.
How can I order this home project?
To order this house project, you can contact the Proiectari.md team for assistance and additional details.
Are there other house project options available?
Yes, at Proiectari.md you can discover a vast collection of over 4000 house projects , so you can definitely find a project that fits your style and budget.
How can I execute an individual project at Proiectari.md?
If you want to execute an individual project at Proiectari.md, you can contact their team of experts to receive free consultation and assistance in the development of your customized project.
There’s no content to show here yet.
Characteristics
- 3 bedrooms
- 3 sanitary groups
- Access for people with disabilities
- Anteroom with Cupboard
- Autonomous heating
- Cabinet
- Dining room
- Double baths
- Emergency exit
- Flat roof
- Garage for two cars
- Garage Storage
- Laundry
- Lawn
- Living room with dining room
- Outdoor Parking
- Parking
- Storage room
- Storage Room
- Summer Dining Room
- Swimming Pool
- Terasa verde pe acoperis




