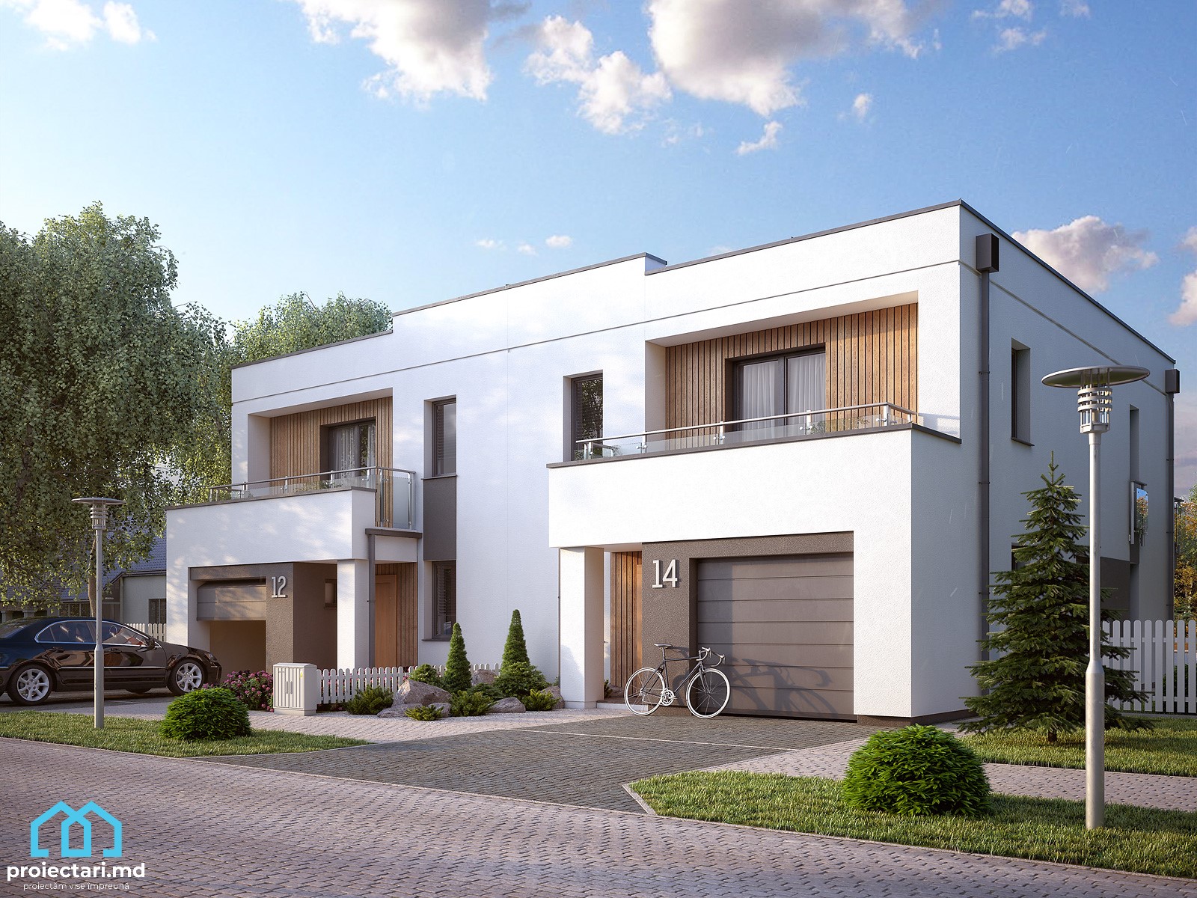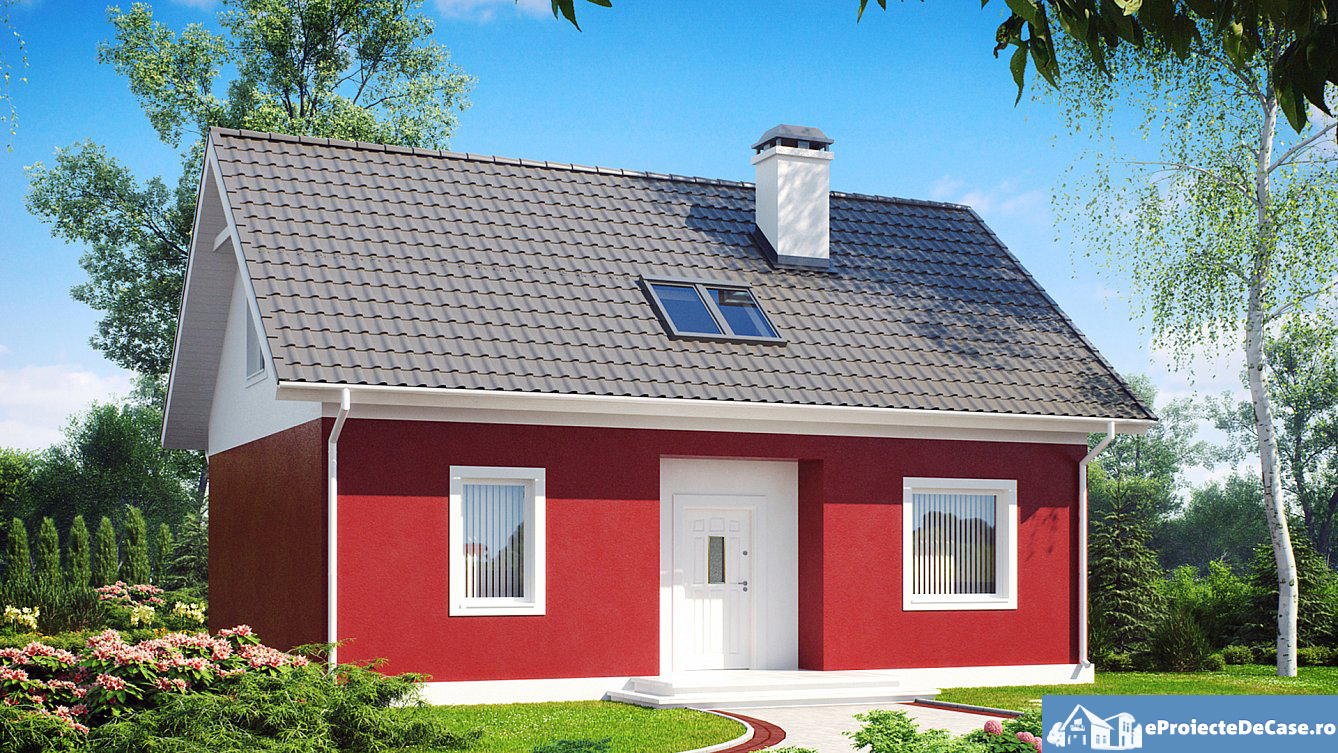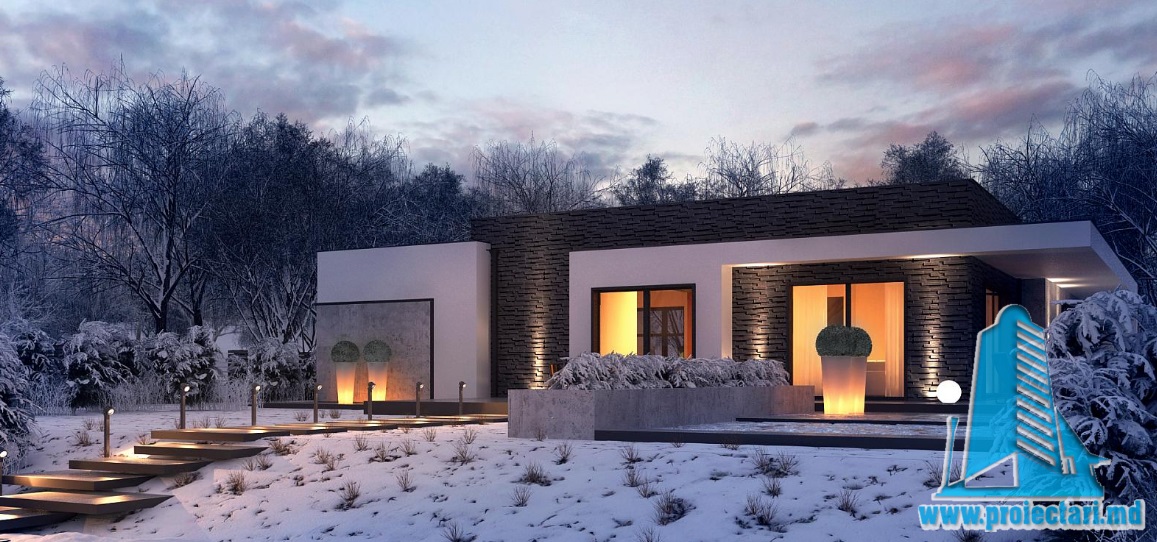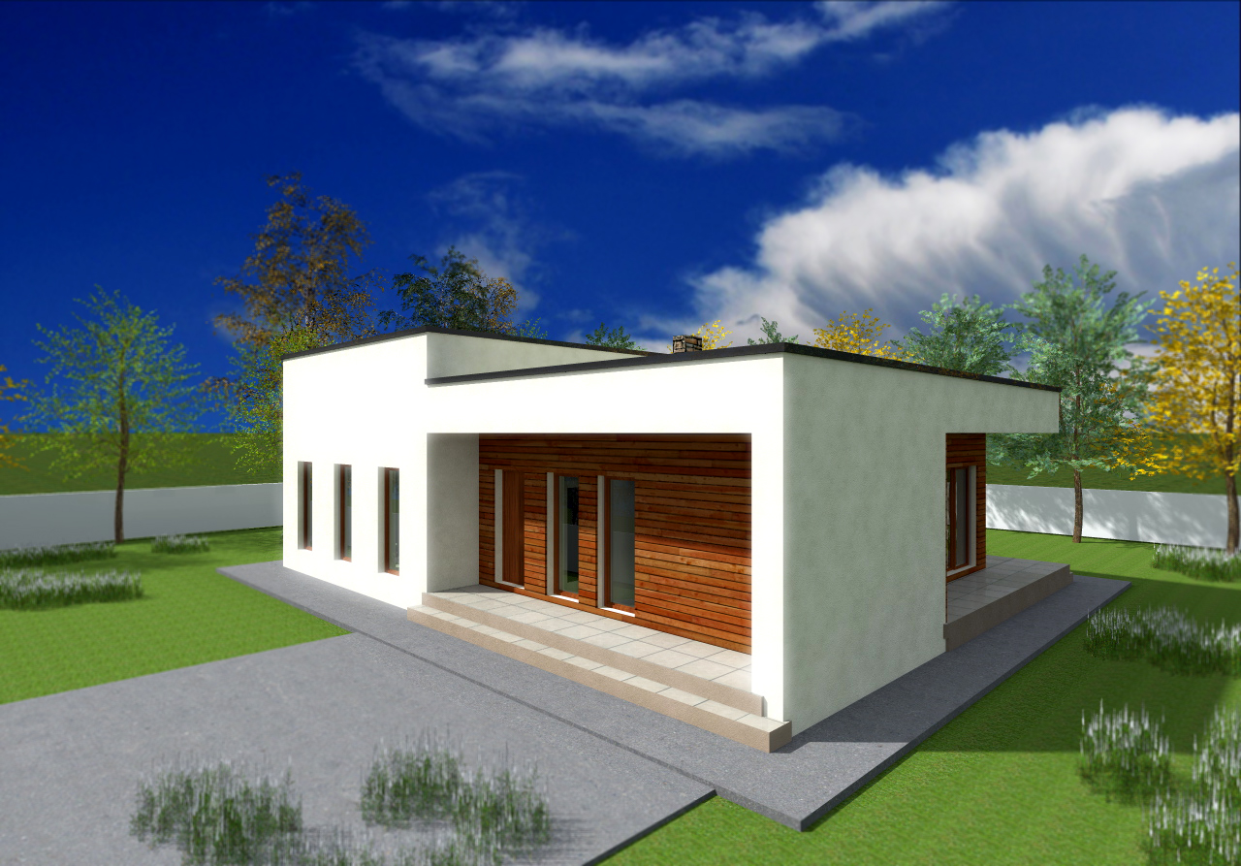General details
Technical data
The net area of the house without loggias, terraces and the cellar |
193,77 m² |
Garage area |
16.44m2 |
Boiler area |
3.61m2 |
Construction footprint |
102,28 m² |
The angle of inclination |
1,50° |
The total built area |
193,77 m² |
Total area |
136.5m2 |
Volume |
652,45 m³ |
The height of the house |
7,37 m |
Roof surface |
80,86 m² |
Size
Size
Minimum plot sizes |
24,07 x 22,59 m |
* In the event that the neighbor of the lot offers a notarized receipt regarding the location at a distance of less than 3m from the red lines of the land, then the values of the minimum dimensions of the land can be restricted
Unveiling the Dream: The House Project for Two Families – 101269
Crafting Dreams into Reality
At Dream Homes & Living, we embark on a journey with you to create not just houses but homes, where dreams unfold and memories are etched. Our latest project, the House Project for Two Families – 101269, is a testament to our commitment to turning aspirations into reality.
Exceptional Design: Where Elegance Meets Functionality
In the realm of architectural brilliance, the House Project 101269 stands tall. Each facet of the design is meticulously crafted, merging aesthetics with functionality. The exterior is a symphony of modern lines and classic charm, ensuring that the house becomes a timeless piece of art in the neighborhood.
Step inside, and you’re greeted by an interior that mirrors sophistication. Spacious living areas, adorned with luxurious furnishings, seamlessly connect with cozy corners, providing the perfect balance between openness and intimacy. The design is not just about the visuals; it’s about creating a living experience that resonates with the needs of modern families.
Sustainability at its Core
In a world that’s increasingly conscious of its environmental footprint, our House Project 101269 proudly wears the badge of sustainability. From energy-efficient lighting to eco-friendly materials, every element is thoughtfully chosen to minimize impact without compromising on style or comfort.
Smart Living, Seamless Connectivity
Embracing the future, the House Project 101269 integrates smart home technology to elevate your living experience. Imagine controlling the lighting, temperature, and security of your home with a simple touch or voice command. This is not just a house; it’s a sanctuary that adapts to your lifestyle.
Beyond the walls, the project is strategically located for seamless connectivity. Access to major highways, schools, shopping centers, and recreational spots ensures that you’re not just buying a home; you’re investing in a lifestyle.
Personalized Spaces for Every Family Member
We understand that every family is unique, and so are their needs. The House Project 101269 doesn’t just offer rooms; it provides personalized spaces tailored to cater to the diverse interests and preferences of each family member. From a serene study for the book lover to a vibrant playroom for the kids, we’ve curated spaces that resonate with the heartbeat of your family.
Quality Craftsmanship
Quality is not just a word for us; it’s the foundation upon which Dream Homes & Living stands. The House Project 101269 is a masterpiece crafted by skilled artisans and builders who take pride in their work. From the foundation to the finishing touches, every step is a testament to our unwavering commitment to delivering excellence.
The Neighborhood: A Community, Not Just Houses
Beyond the confines of your home, the House Project 101269 is nestled in a community that fosters a sense of belonging. Green spaces, communal areas, and a neighborhood designed for interaction create an environment where families thrive. It’s not just a house; it’s a community-driven lifestyle.
Investment that Grows: The Future Awaits
Owning a home is not just a financial investment; it’s an investment in your family’s future. The House Project 101269 is poised in an area with potential growth, ensuring that your investment appreciates over time. It’s not just about today; it’s about securing a legacy for generations to come.
In conclusion, the House Project for Two Families – 101269 is not merely a dwelling; it’s a narrative waiting to be written, a canvas for your unique story. At Dream Homes & Living, we invite you to be a part of this extraordinary journey where dreams find a home and memories are created.
Frequently Asked Questions about the 101269 House Project for Two Families
1. What is the concept behind the 101269 House Project?
The 101269 House Project is designed with the innovative concept of co-living for two families. It promotes a sense of community and shared spaces while maintaining individual privacy and comfort.
Key Information:
- Innovative Co-Living: The project centers around the idea of two families cohabiting harmoniously, fostering a community spirit.
- Balanced Privacy: The design ensures that each family has its private spaces to maintain a healthy balance between community living and personal space.
- Shared Amenities: The project includes shared amenities that encourage interaction, such as communal gardens, play areas, and recreation spaces.
2. What are the key features of the 101269 House Project?
The 101269 House Project boasts several key features that enhance the quality of living for both families involved.
Key Information:
- Duplex Architecture: Each family has a dedicated duplex unit, providing a spacious and comfortable living environment.
- Sustainable Design: The project incorporates sustainable and eco-friendly elements, aligning with modern environmental consciousness.
- Smart Home Integration: Smart home technologies are seamlessly integrated, offering convenience and energy efficiency for both families.
3. How does the 101269 House Project ensure fairness in resource utilization?
Ensuring equitable resource utilization is a core principle of the 101269 House Project, promoting a fair and balanced living experience for both families.
Key Information:
- Resource Monitoring System: The project incorporates a sophisticated resource monitoring system to track and distribute resources such as water and electricity fairly.
- Community Meetings: Regular community meetings are held to discuss resource usage, fostering open communication and addressing any concerns.
- Transparent Policies: Clear and transparent policies are in place to govern resource allocation, ensuring everyone is aware of the guidelines.
4. How is security addressed in the 101269 House Project?
Security is a paramount concern in the 101269 House Project, and comprehensive measures are in place to provide a safe living environment for both families.
Key Information:
- CCTV Surveillance: The entire project is equipped with CCTV surveillance to monitor and enhance overall security.
- Gated Community: The project is a gated community, limiting access to residents and authorized personnel.
- Emergency Protocols: Well-defined emergency protocols are established, ensuring a quick and coordinated response to any security-related situations.
5. What are the financial aspects and investment considerations for the 101269 House Project?
Understanding the financial aspects is crucial for anyone considering the 101269 House Project, and there are several key considerations to keep in mind.
Key Information:
- Shared Expenses: Certain expenses, such as maintenance and community services, are shared between the two families, promoting financial cooperation.
- Transparent Billing: Billing processes are transparent, with detailed breakdowns provided regularly to keep residents informed about their financial commitments.
- Long-Term Investment: The project is not just a residence but also a long-term investment, with the potential for increased property value over time.
In conclusion, the 101269 House Project is a unique and innovative housing solution that prioritizes community living while respecting the individual needs of each family. From its co-living concept to sustainable design and security measures, the project aims to create a harmonious and enriching living experience for all residents involved.
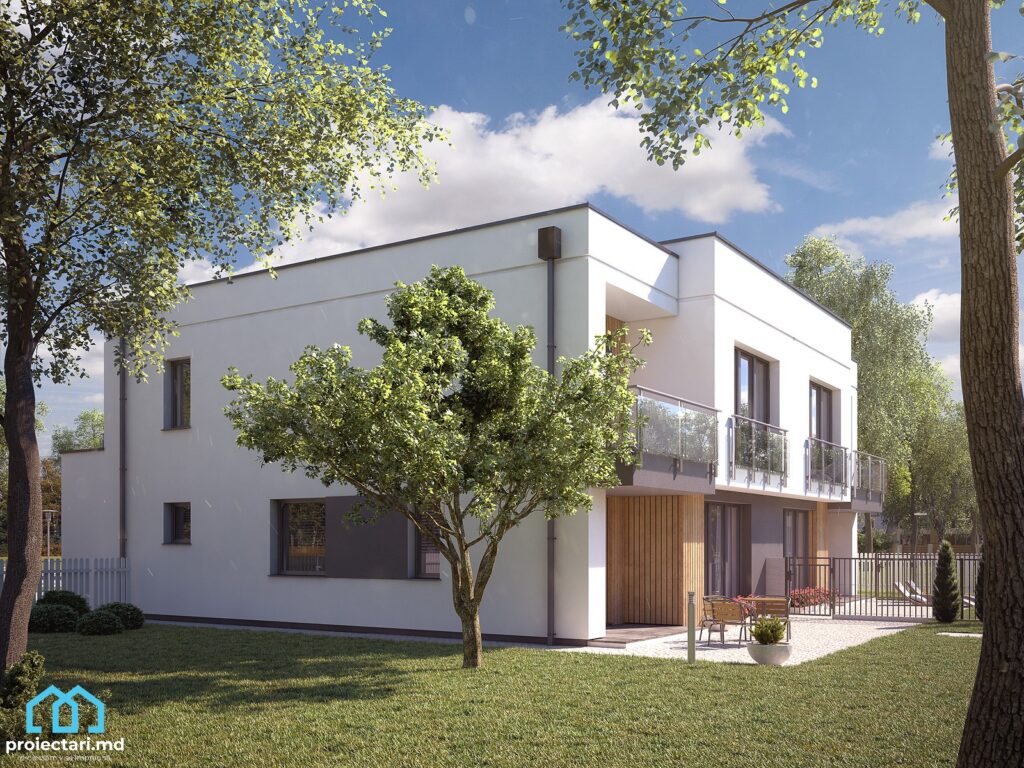
See also:
Characteristics
- 2 sanitary groups
- 3 bedrooms
- Access for people with disabilities
- Anteroom with Cupboard
- Autonomous heating
- Cabinet
- Double baths
- Emergency exit
- Flat roof
- Garage for one car
- Garage Storage
- Lawn
- Outdoor Parking
- Parking
- Storage Room
- Swimming Pool
