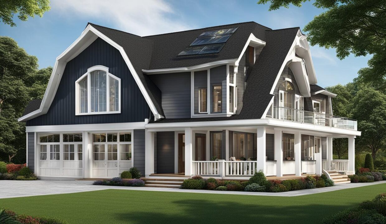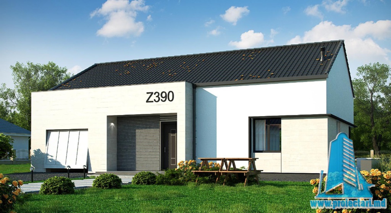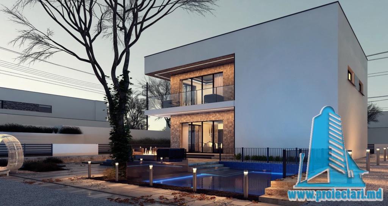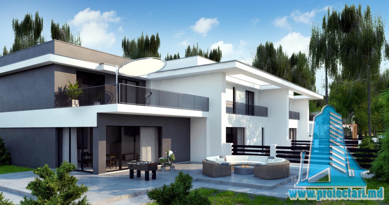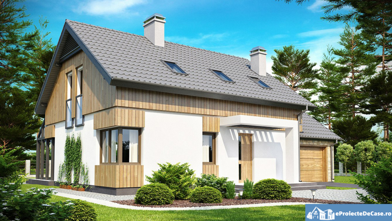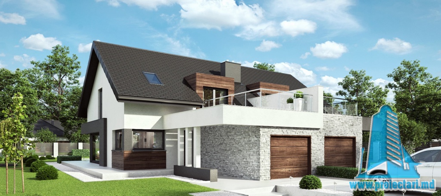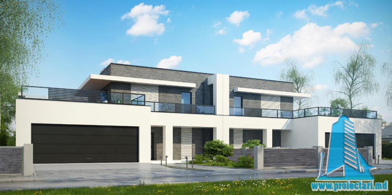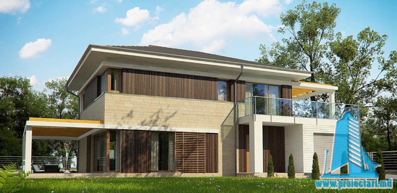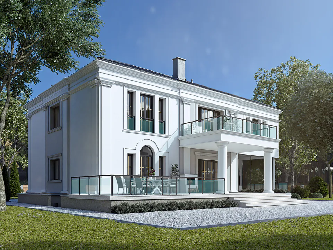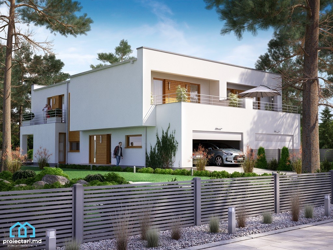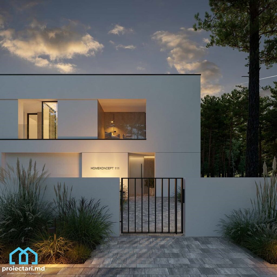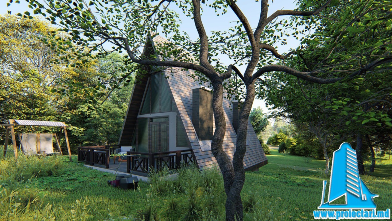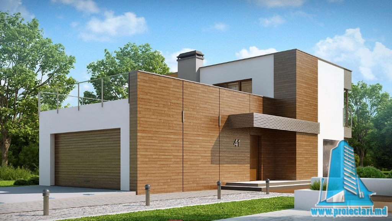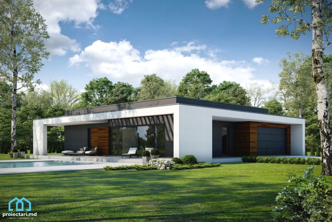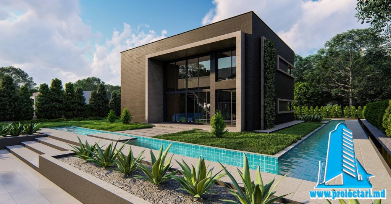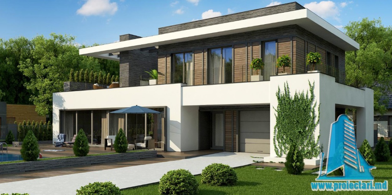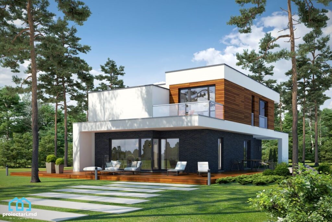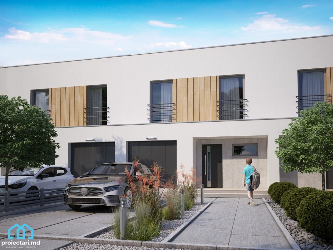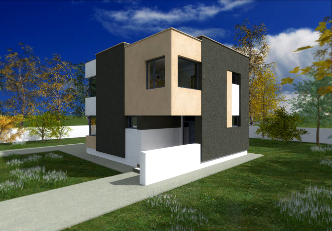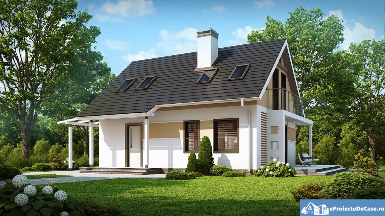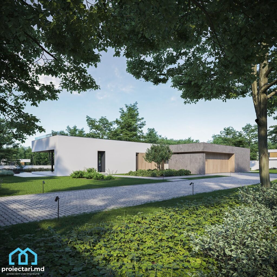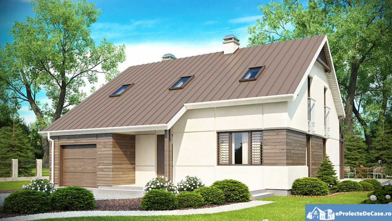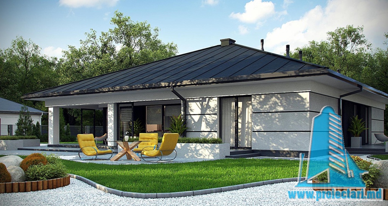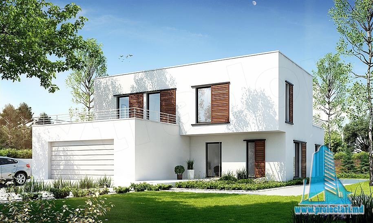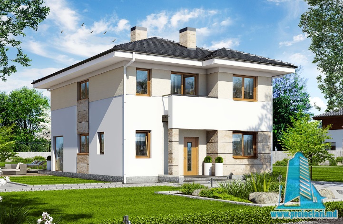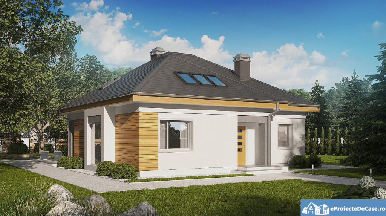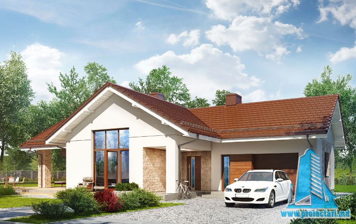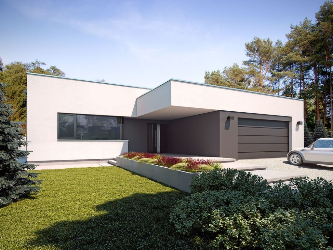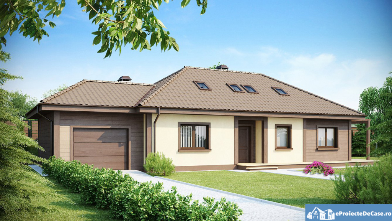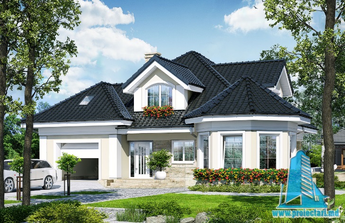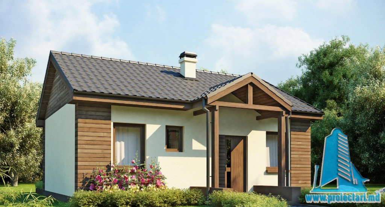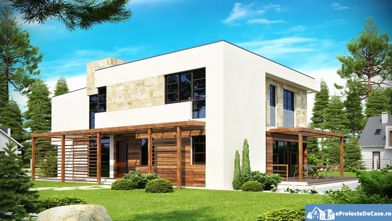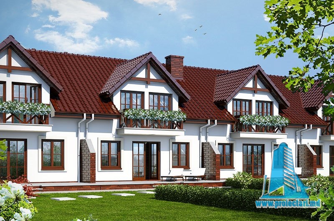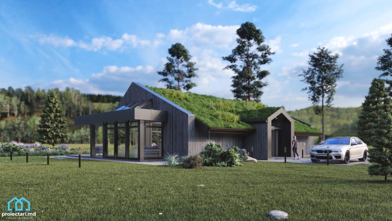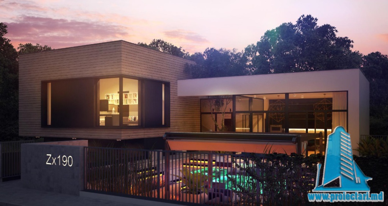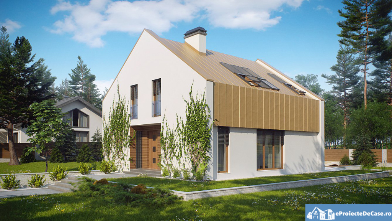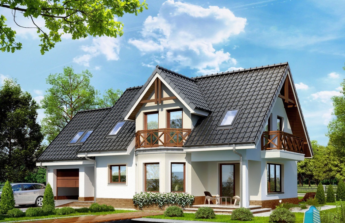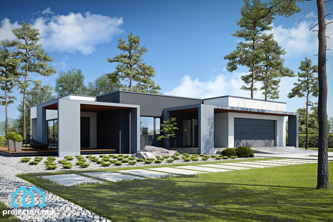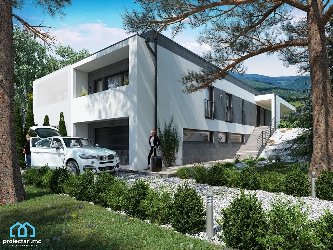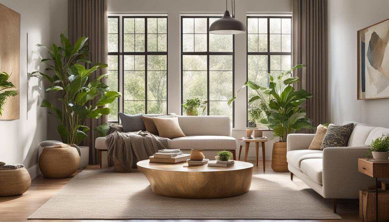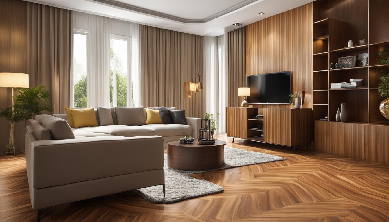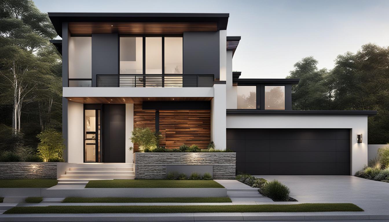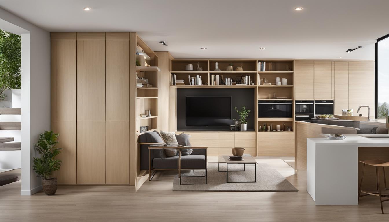The team at Proiectari.md offers house projects with attics that come with numerous advantages and possibilities for creative design. In this section, we will explore all the details about a Loft House Project and the benefits of a Loft House.
The main lessons
- A house with an attic offers additional living space and flexibility in interior design.
- The attic can be converted into an office, extra bedroom, playroom or hobby space.
- Designing and building a house with an attic requires experience and technical expertise.
- Furnishing a house with an attic can be a challenge, but it offers the opportunity to create a unique and functional space.
- The costs of a house with an attic can vary depending on the size, design and materials used.
Contact the Proiectari.md team today to start your attic house project and benefit from our design and construction expertise.
Advantages of a house with an attic
A house with an attic offers many advantages and possibilities for creative design. Here are some of the major advantages of a house with an attic:
1. Additional living space
A house with a loft offers the opportunity to have additional living space, which is ideal for growing families or those who need an office or an additional bedroom. The attic can be transformed into a comfortable bedroom, a professional office, a children’s playroom or a space dedicated to hobbies.
2. Flexibility in interior design
A house with an attic offers great flexibility in terms of interior design. You can choose to keep the loft open, with a modern and bright look, or create separate rooms, dividing the space into bedrooms, bathrooms and storage spaces. This flexibility allows you to customize your loft according to your needs and preferences.
3. Custom space in the attic
A house with an attic offers the opportunity to create a completely customized space in the attic. Here you can arrange a quiet reading corner, an art studio or a training space, depending on your passions and hobbies. The attic can become your personal retreat, where you can enjoy your free time in a way that represents you.
| Advantages of a house with an attic |
|---|
| Additional living space |
| Flexibility in interior design |
| Custom space in the attic |
“A house with an attic offers the possibility to create a personalized space in the attic.Here you can set up a quiet reading corner, an art studio or a training space, depending on your passions and hobbies.”
- Additional living space – a home with a loft provides additional space for your living needs
- Flexibility in interior design – you can customize the loft according to your design preferences
- Personalized loft space – you have the opportunity to create a unique loft space, tailored to your passions and hobbies
In conclusion, a house with an attic offers significant advantages, such as additional living space, flexibility in interior design and the possibility of creating a personalized space in the attic. However, it is important to consider the careful planning and technical expertise required to ensure the proper construction and fit-out of a home with an attic.
About the project of a house with an attic
The project of a house with an attic is a crucial stage in the construction of a modern and functional home. It involves the planning and design of a house with an upper level, which may include bedrooms, bathrooms, storage space and other facilities. The project must be carried out by experts in the design of houses with attics, who have a solid knowledge of the structure and safety of buildings.
There are a variety of loft house designs available, each with its own architecture and interior design. From traditional and rustic homes to modern and contemporary homes, there are options for all tastes and preferences. Each model of a house with an attic has unique characteristics, which must be taken into account at the time of design and construction.
Models of houses with attics
In the table below, some of the most popular models of houses with attics offered by the Proiectari.md team are presented:
| House model | Description |
|---|---|
| Traditional house | A house with an attic in the traditional architectural style, with a gable roof and specific decorative elements. |
| The contemporary house | A loft house with clean lines and modern finishes that fits perfectly into the urban landscape. |
| The minimal house | A loft house characterized by simplicity and elegance, with a minimalist design and open spaces. |
| Mediterranean style house | An attic house with Mediterranean influences, with generous terraces and specific architectural elements. |
Each loft house model can be customized according to the needs and preferences of the client, thus perfectly adapting to individual style and tastes.
Design ideas for a house with an attic
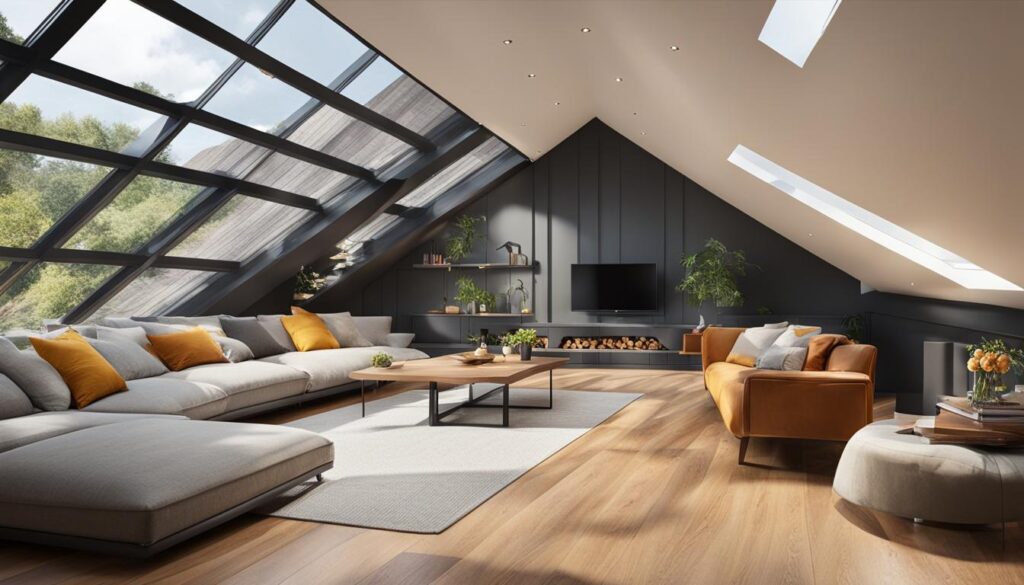
Designing a house with an attic offers many possibilities to create a unique and functional space. Here are some design ideas that can inspire the transformation of the attic into a comfortable and attractive place:
- Children’s playroom: Turn the attic into a special space dedicated to children, where they can play, carry out creative activities and spend quality time. You can add bright colors, age-appropriate furniture and interesting themes to create a cheerful and energetic atmosphere.
- Office or work space: If you need a place to work at home, the attic can be transformed into the ideal office. Choose ergonomic furniture, adequate lighting and create a quiet environment conducive to concentration. Being separated from the rest of the house, you will have privacy and peace to carry out your professional activities.
- Master Bedroom: The loft can be converted into a spacious and intimate bedroom for you and your life partner. Choose warm and relaxing colors, comfortable furniture and decorations to create a romantic and relaxing atmosphere. Strategic placement of windows can give you a great view and abundant natural light in this special room.
- Fitness or yoga room: The attic can be arranged as a space dedicated to your health and well-being. Turn it into a fitness or yoga room, where you can train in privacy, away from the noise and crowding of the house. Add appropriate equipment and accessories, such as yoga mats, dumbbells or exercise machines.
Designing a house with an attic offers the opportunity to create personalized spaces, adapted to the needs and preferences of each person.Whether it’s a space for relaxing, entertaining or working from home, the loft can become an important and glamorous part of your home.
It is important to consider and adapt the design and layout of the attic according to the structural features of the house and the original construction plans. Consult an interior design specialist and interior designer for advice and customized solutions for your loft home.
Comparison of the types of spaces arranged in the attic
To help you better understand the different layout options, we have created a comparative table that highlights the advantages and characteristics of each type of space:
| The type of space | Benefits | Characteristics |
|---|---|---|
| Children’s playroom | – Play space and creative activities for children – Possibility to customize the decoration and furniture according to preferences – Separation of children from the rest of the house, ensuring peace of mind for parents | – Furniture adapted to the needs of children – Space for storing toys and equipment – Vivid colors and attractive themes for children |
| Office or workspace | – Intimacy and quiet to work or study – The possibility to customize the furniture and decoration according to preferences – Separation of professional activities from the rest of the house | – Ergonomic and functional furniture – Adequate lighting to reduce eye strain – Space for equipment and documents necessary for the activity |
| The master bedroom | – Intimate and relaxing space – Possibility to create a romantic and personalized setting – Wonderful view and abundant natural light through the windows | – Comfortable bed and quality bedding – Space for storing clothes and personal accessories – Colors and textures that induce a relaxing atmosphere |
| Fitness or yoga room | – Space dedicated to health and well-being – Intimacy and tranquility to train in optimal conditions – Possibility to customize equipment and decor | – Exercise equipment and accessories – Yoga mats and meditation cushions – Adequate ventilation and lighting |
The costs of a house with an attic
When it comes to building a house with a loft, one of the most important aspects to consider is the costs involved. These can vary depending on several factors, including the size of the home, the design chosen and the materials used. It is essential to have a well-defined budget and consider all financial aspects before starting the project.
A large part of the costs of a house with an attic is dedicated to the construction itself. This includes foundation work, erecting the structure, roof installation and exterior finishing. You also need to factor in installation costs such as electricity, plumbing and heating, as well as interior finishes such as flooring, walls and furniture.
Another important factor to consider is contingencies. Even with careful planning, unforeseen problems can arise that require additional resources. It is recommended to have a safety fund to deal with these situations.
| Aspect | Costs |
|---|---|
| Construction materials | Varies according to preferences and quality chosen |
| WORKMANSHIP | It depends on the size and complexity of the project |
| Installations (electricity, plumbing, heating) | It varies according to the specific requirements of the house |
| Interior and exterior finishes | It depends on the preferences and quality chosen |
| Unforeseen events | A safety fund is recommended to deal with contingencies |
It is important to get several quotes and talk to different suppliers and builders to get an accurate cost estimate. You can also seek advice from a design and build team to help you plan and manage your budget effectively.
Renovation of a house with an attic
Renovating a house with an attic can be a wonderful opportunity to transform and make new improvements to your home. With a few design ideas and a little creativity, you can create a unique and functional space in the attic.
1. Use natural light
One of the best ways to improve the look and feel of your loft is to use as much natural light as possible. Installing large, bright windows can make the space appear more open and bright. You can also add skylights, which provide an additional source of light and add a pleasing aesthetic.
2. Optimize your storage space
The attic can also be used as a smart and efficient storage space. You can install cabinets or shelves on the walls to store clothes, books, decorative items or other things. You can also choose furniture that has built-in storage features, such as beds with drawers or tables with hidden spaces.
3. Create a multifunctional space
Depending on the size of the attic, you can create a multifunctional space that suits your needs and preferences. To maximize the available space, you can use modular furniture, which can be adjusted and rearranged according to the activities carried out. For example, you can have a sitting area with a sofa bed that turns into an extra bed when you have guests.
| The room | Design ideas |
|---|---|
| Bedroom | Use light colors and minimalist furniture to create a bright and relaxing space. Choose a comfortable bed and add pillows and plants to create a welcoming look. |
| Office | Choose an ergonomic desk and suitable work light. Organize cables and use storage solutions to keep the space tidy and clean. |
| Playroom | Use bright colors and comfortable furniture to create an environment full of joy and fun. Add a soft rug and age-appropriate toys. |
| Relaxation space | Install a cozy reading corner with a bookcase and a comfortable sofa. Add scented candles and plants to create a relaxing atmosphere. |
These are just a few design ideas for a house with an attic. With the help of an experienced design and construction team, you can transform your loft into a beautiful and functional space that meets all your needs.
The expertise of a design team for a house with an attic
The Proiectari.md team has the necessary expertise and experience to design and develop customized attic houses, according to the needs and preferences of each client. We offer full service, providing expert support at every stage of the project, from initial planning to completion of construction. We work closely with our customers to understand their dreams in detail and turn them into reality through innovative and functional design.
Our expertise encompasses the integrated approach to the project, taking into account all important aspects such as space planning, interior and exterior design, functionality and comfort. Our team of specialists, consisting of architects, engineers and designers, has advanced knowledge in the field and uses the latest technologies in the design process.
For us, every design project of a house with an attic is a challenge and an opportunity to create a unique and special home. We are actively involved in collaborating with our customers, listening to their wishes and needs, offering suggestions and customized solutions. We are dedicated to delivering high quality projects based on high standards of construction and design, always looking for innovation and creative solutions for each individual project.
| The advantages of the design team from Proiectari.md |
|---|
| Extensive expertise and experience in the design of houses with attics |
| Personalized approach and innovative solutions |
| Working closely with customers and meeting their needs |
| Using the latest technologies and quality materials |
Regardless of the size or complexity of your project, the design team at Proiectari.md can provide you with the expertise and support needed to turn your dream into reality. Contact us today and start building the perfect loft home!
Models of houses with attics
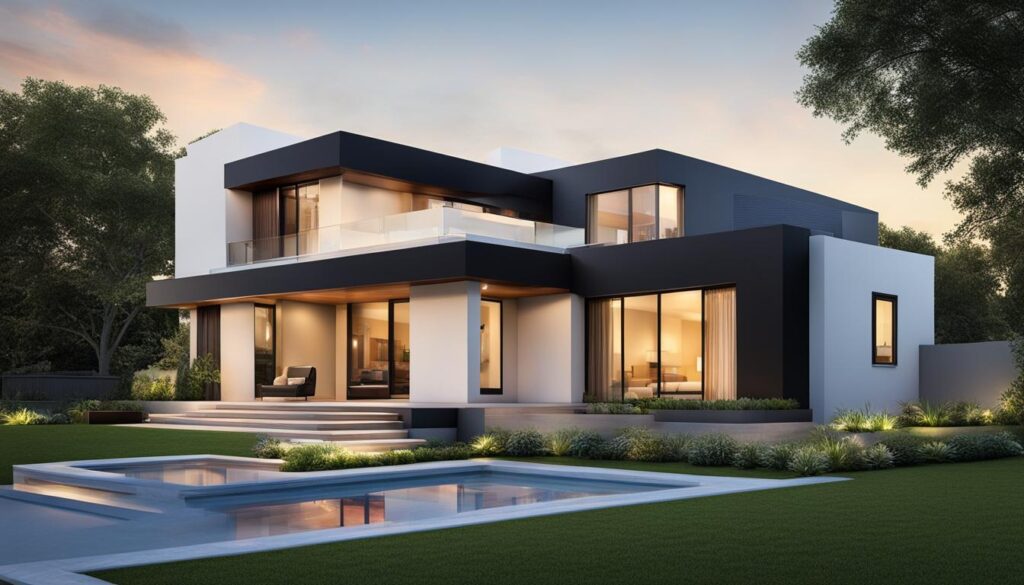
The team at Proiectari.md offers a variety of models of houses with attics to meet the various needs and preferences of our customers. Each model is made with attention to detail and unique design, ensuring a comfortable and functional place to live. Here are some of our popular models:
Classic model
This loft house model is inspired by traditional architecture and is perfect for those looking for a warm and welcoming atmosphere in their home. With classic elements such as wooden beams and elegant facades, it offers a special charm and an authentic attic house experience.
The Modern Model
For those who love contemporary design and clean lines, the modern loft house model is the perfect choice. With geometric shapes, large windows and minimalist finishes, this house is ideal for those who want a modern and airy environment.
The Eclectic Model
This model combines elements from different architectural styles, resulting in a unique house full of personality. With interesting details and unexpected combinations, the eclectic house with a loft adds a special charm and uniqueness to the urban landscape.
These are just some of the models of houses with attics that we offer. Regardless of your preferences, our team at Proiectari.md can create a customized project to turn your dream of a house with an attic into reality.
| Characteristics | Classic model | Modern model | Model Eclectic |
|---|---|---|---|
| Design exterior | Traditional and elegant | Contemporary and minimalist | Unique and eclectic |
| size | Varies by plan | Varies by plan | Varies by plan |
| Number of rooms | 3-5 | 2-4 | 3-6 |
| Use of attic space | Bedrooms, storage spaces | Additional living space, office | Bedrooms, office, space for hobbies |
Whichever model you choose, our team of experts will guide you through every step of the project, ensuring you get a loft home that exceeds your expectations. Contact us today to get started on your attic home project!
Construction of a house with an attic
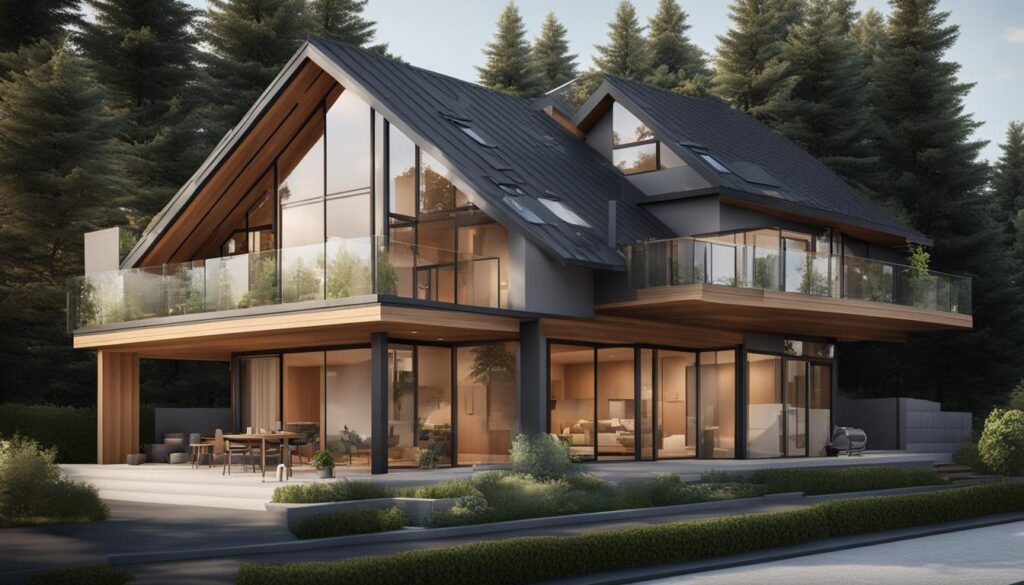
Building a house with a loft is a complex process that involves careful planning, technical expertise and effective coordination. Each stage of construction must comply with building and safety standards, thus ensuring high quality results and a sustainable home.
The first step in the construction of a house with an attic is the preparation of the land. It is important that the land is level and stable in order to build the foundation and structure of the house. Then, the construction of the foundation will begin, which must be solid and strong to support the weight of the entire house.
- Major stages of construction include:
- The construction of the bearing structure, including the outer wall and upper floor
- Installing the roof and cladding system, ensuring it is watertight and weatherproof
- The realization of electrical and sanitary installations, which must be designed and located properly to ensure comfort and safety
- Completion of interior finishes, including floors, walls and ceiling, respecting the design and preferences of the client
Throughout the entire construction process, coordination with construction teams and material suppliers is essential to ensure efficient workflow and clear communication. This helps avoid delays and problems that may arise during construction.
Once the construction is completed, the attic house becomes a comfortable and modern home, offering additional living space and a welcoming atmosphere. Every detail and effort invested in the construction of the attic house is reflected in the final quality of the home, thus providing customers with a satisfying experience and a dream home.
Renovation of a house with an attic
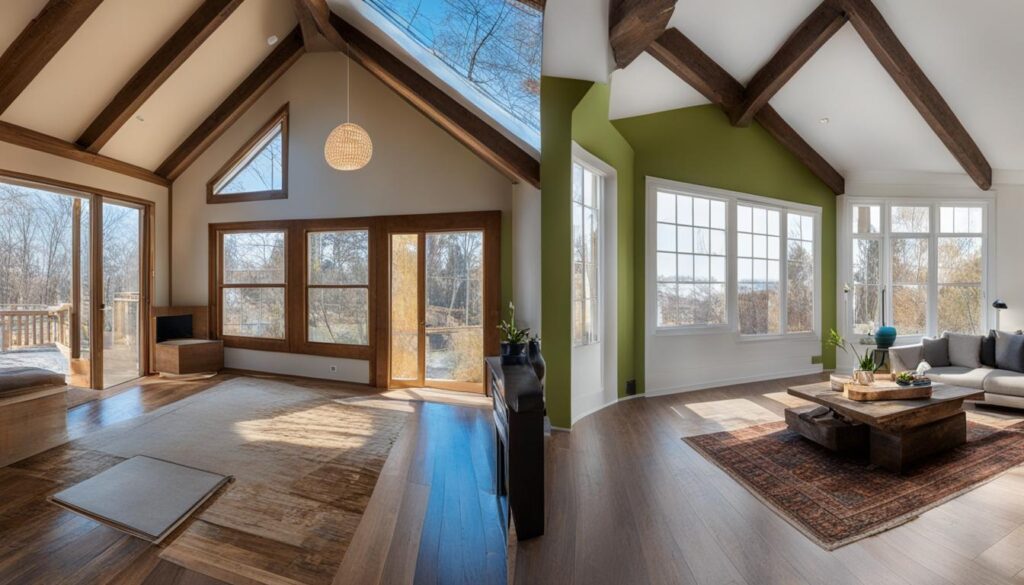
Renovating a house with an attic can be a great choice to bring new life and value to your home. A well-planned and properly executed renovation can transform the existing space into a modern, comfortable and functional environment. Here are some important things to consider when renovating a house with an attic.
Durable and stylish materials and finishes
When thinking about renovating a house with an attic, choosing the right materials and finishes is essential. Opt for durable and time-resistant materials that will guarantee a fresh and attractive appearance for many years to come. Choose sleek and modern finishes to suit your style and preferences. From solid wood flooring to high-quality tiles and floor tiles, the materials you choose will play a crucial role in the transformation of your loft home.
Intelligent space planning
Renovating a house with an attic also involves arranging the available space in a smart and efficient way. Consider your needs and preferences and think about how you can maximize every square meter. To get more storage space, you can opt for built-in cabinets or cleverly placed shelves. You can also consider creating a multi-purpose room, where you can combine several functions, such as an office and an additional bedroom. Smart space planning will allow you to make the most of the potential of your house with a loft.
Modernization of facilities and energy efficiency
Renovating a house with an attic offers an excellent opportunity to modernize the facilities and improve energy efficiency. You can opt for new and energy-efficient electrical and sanitary installations, which will reduce energy consumption and provide you with the comfort you want. You can also properly insulate the attic to avoid heat loss and ensure a comfortable temperature in any season. Upgrading your fixtures and energy efficiency will have a positive impact on the longevity and value of your attic home.
| Benefits | disadvantage |
|---|---|
| Modernization and improvement of the appearance of the house | Costs can be significant, depending on the complexity of the renovation |
| Increasing the value and attractiveness of the home | Possible inconveniences and temporary disturbances during the renovation works |
| The possibility to customize and adapt the space according to your needs and preferences | The time required to complete the work may be longer than originally estimated |
Renovating a house with an attic can bring many benefits and completely transform the look and functionality of your home. Be sure to choose a trusted partner and consult design and construction experts to ensure your renovation will be done professionally and to your expectations.
House project with attic. Conclusion
Building or renovating a house with an attic is an excellent choice to create the living space perfectly adapted to individual needs and preferences. With the expertise and experience of the Proiectari.md team , every project can turn into a dream come true. Our team provides expert attic house design services and ensures that all aspects of the project are taken into account.
We have experience in the design and construction of loft house projects and are ready to help you turn your dream into a reality. No matter what style or size of home you want, we’re here to provide you with custom, high-quality solutions.
Contact our team today to get started on your attic house project . With our professional service and attention to detail, we’re sure you’ll be happy with the end results!
House project with attic.FAQ
What advantages does a house with an attic offer?
A house with an attic offers many advantages, including additional living space, flexibility in interior design and the possibility of creating a personalized space in the attic. The loft can also be used as an office, extra bedroom, playroom or hobby space.
