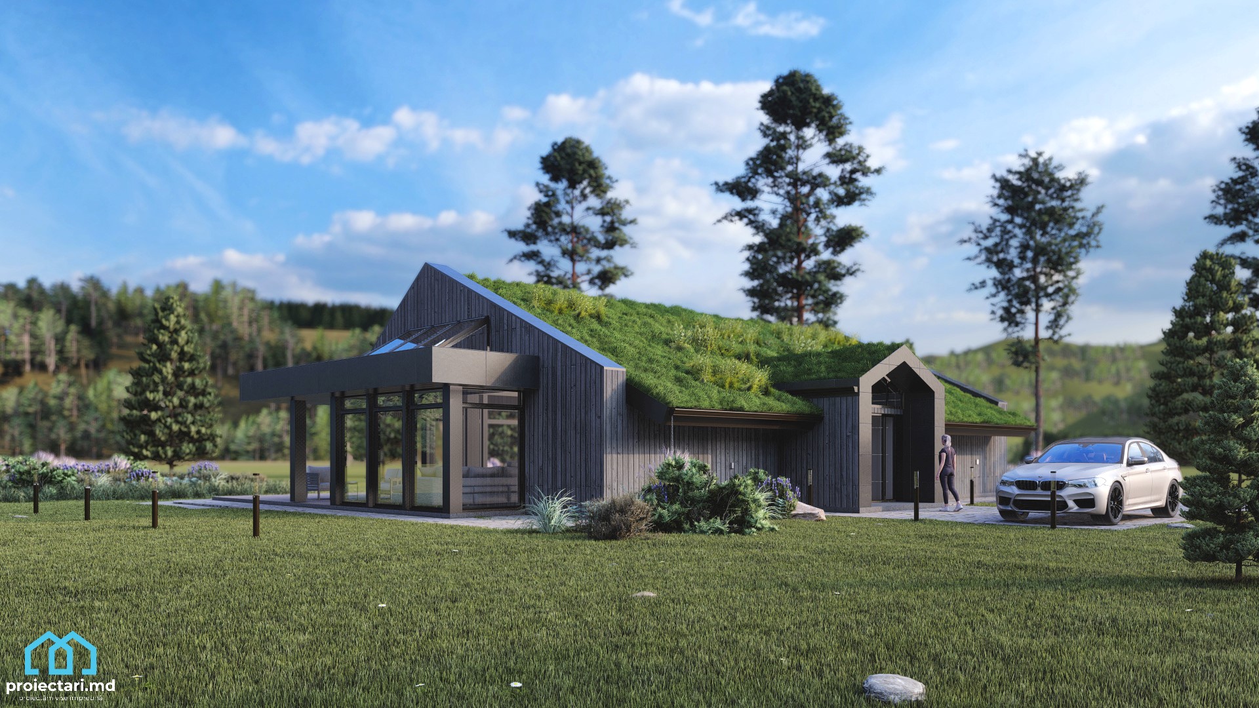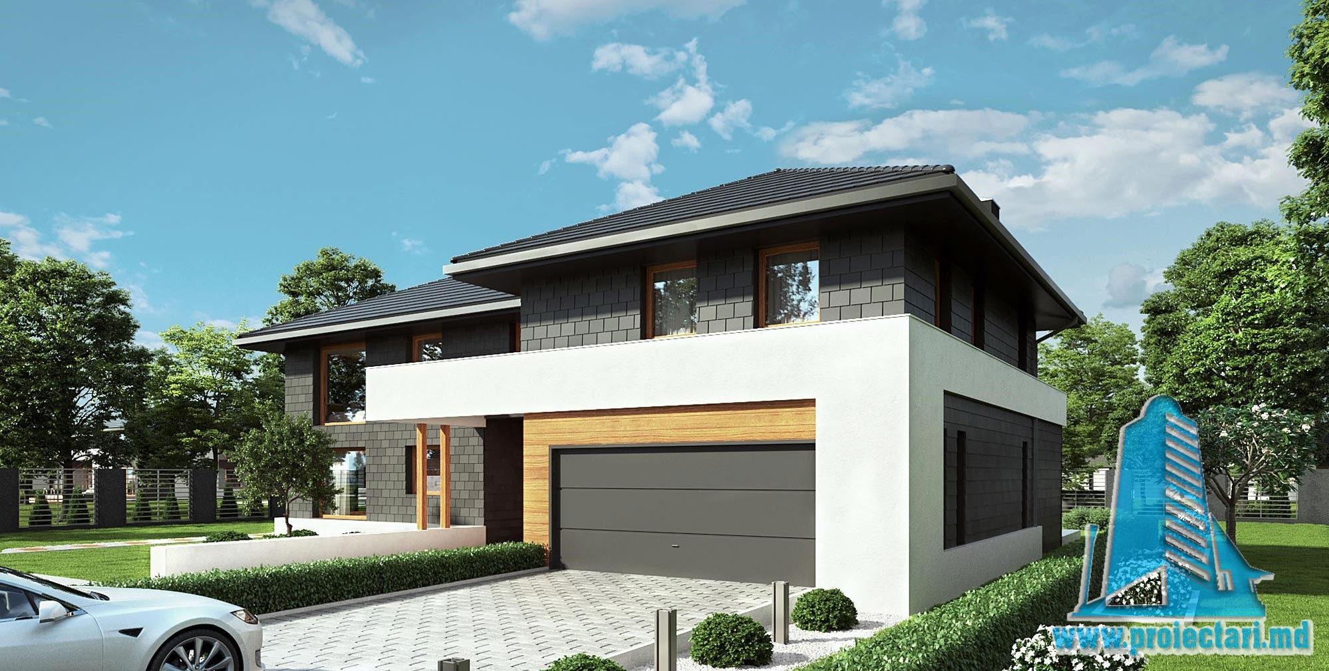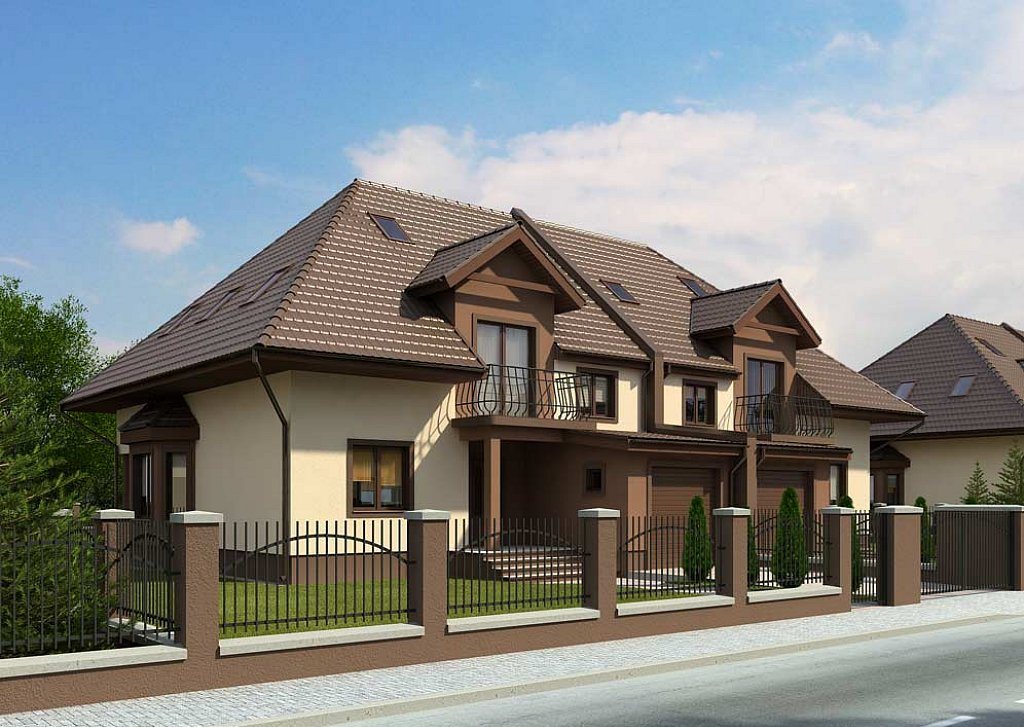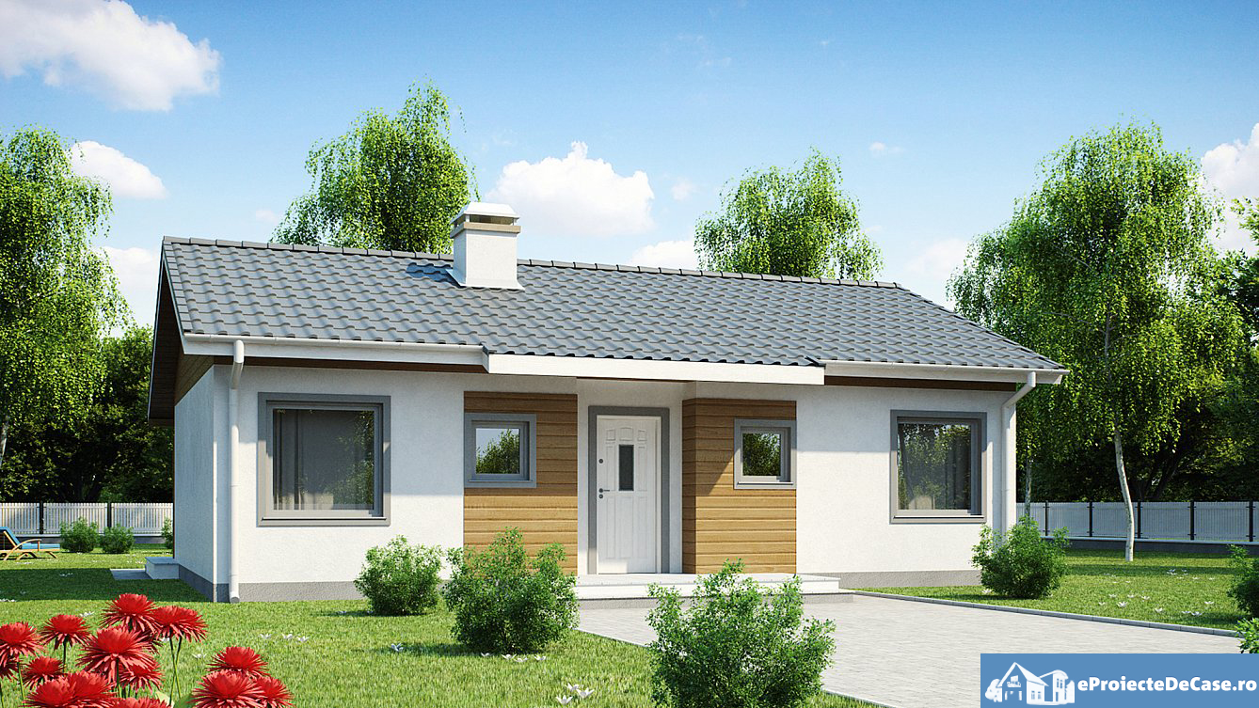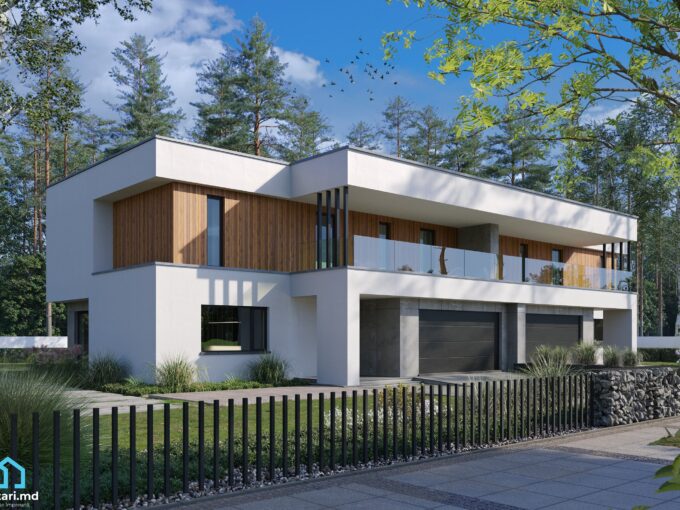General details
Technical data
The net area of the house without loggias, terraces and the cellar |
150,40 m² |
Construction footprint |
150,40 m² |
The angle of inclination |
25 |
The total built area |
150,40 m² |
Total area |
117,09 m² |
Volume |
615 m³ |
The height of the house |
5,42 m |
Roof surface |
60,88 m² |
Size
Size
Minimum plot sizes |
26,05 x 18,30 m |
* In the event that the neighbor of the lot offers a notarized receipt regarding the location at a distance of less than 3m from the red lines of the land, then the values of the minimum dimensions of the land can be restricted
Eco Vacation Home Project – A Sustainable Relaxation Oasis
Welcome to the latest Eco Vacation Home Project, which will win the hearts of those looking for a unique relaxing and eco-friendly experience. This Eco Vacation Home Project that we present today, reference number 101237, stands out for its innovative design, passive construction and extensive use of solar energy for minimal environmental impact. We invite you to discover all the details and features of this exceptional holiday home.
An Eco-Friendly Design
Perfect Integration in the Landscape
Our eco holiday home project is distinguished by the fact that it integrates perfectly into the natural beauty of the place where it is located. Using sustainable materials and modern architecture, the house blends harmoniously with its surroundings. Large, light-filled windows allow natural light to flood in, creating a welcoming and peaceful atmosphere.
Eco holiday house project. Top Energy Efficiency
One of the defining aspects of this holiday home is its exceptional energy efficiency. By using advanced insulation and ventilation technologies, the house maintains a comfortable temperature throughout the year without requiring additional efforts from the users. This means significant savings on energy bills and a reduced impact on the environment.
A Level For Comfort and Accessibility
Generous and Well Thought Spaces
The holiday home has generous spaces, well thought out to offer maximum comfort to guests. The bright and open living room connects with the modern kitchen and dining area, creating an environment conducive to relaxation and socializing. The bedrooms are furnished with attention to detail to ensure quality rest, and the spacious bathrooms add an extra touch of luxury to your experience.
Eco holiday house project. Accessibility Without Compromise
The holiday home is designed on one level, thus ensuring uncompromising accessibility for all guests. This aspect makes it suitable for all categories of visitors, regardless of age or mobility. Also, all the main spaces are on the same level, facilitating circulation and avoiding architectural barriers.
Solar Energy For A Sustainable Power Source
High Efficiency Solar Panels
The eco holiday home is equipped with high-efficiency solar panels that convert solar energy into electricity to power all devices and systems in the home. This not only reduces your carbon footprint, but allows you to enjoy a sustainable source of power, even in the middle of nature.
Eco holiday house project. Energy Independence
With the help of solar panels and smart energy storage, the house becomes energy independent. This aspect gives you the freedom to enjoy your vacation without worrying about traditional energy sources. With every sunrise, you can enjoy the comfort of this wonderful vacation home.
Spacious Terrace for Relaxation and Socialization
The holiday home has a spacious terrace with a panoramic view of the surrounding natural landscape. This generous space is ideal for relaxing, dining alfresco or enjoying special moments with loved ones. The terrace is designed with attention to detail and equipped with comfortable furniture to give you the best experience.
Eco holiday house project. Conclusion
This single-level passive eco-holiday project with terrace and solar panels – 101237 is a unique opportunity to enjoy an eco-friendly and comfortable holiday in the middle of nature. With an eco-friendly design, top energy efficiency and a spacious terrace, this holiday home is sure to become your favorite retreat. In addition, solar energy gives you energy independence and allows you to help protect the environment.
For more information and to book your stay, we invite you to contact us. We guarantee that you will live an unforgettable experience in this exceptional holiday home.
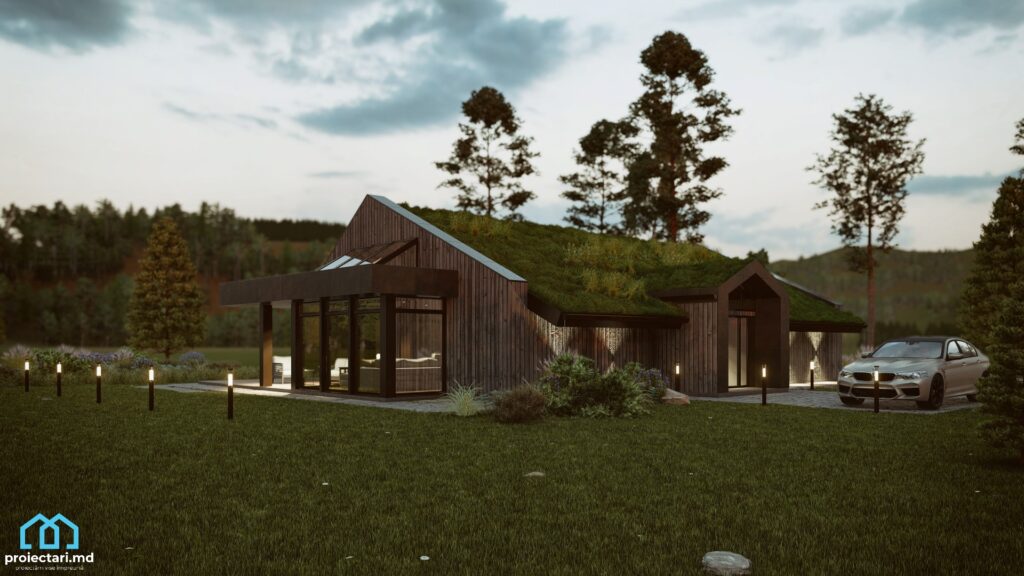
See also:

Characteristics
- 2 bedrooms
- 3 sanitary groups
- Access for people with disabilities
- Anteroom with Cupboard
- Autonomous heating
- Cabinet
- Double baths
- Emergency exit
- Lawn
- Outdoor Parking
- Parking
- Storage Room
- Swimming Pool
