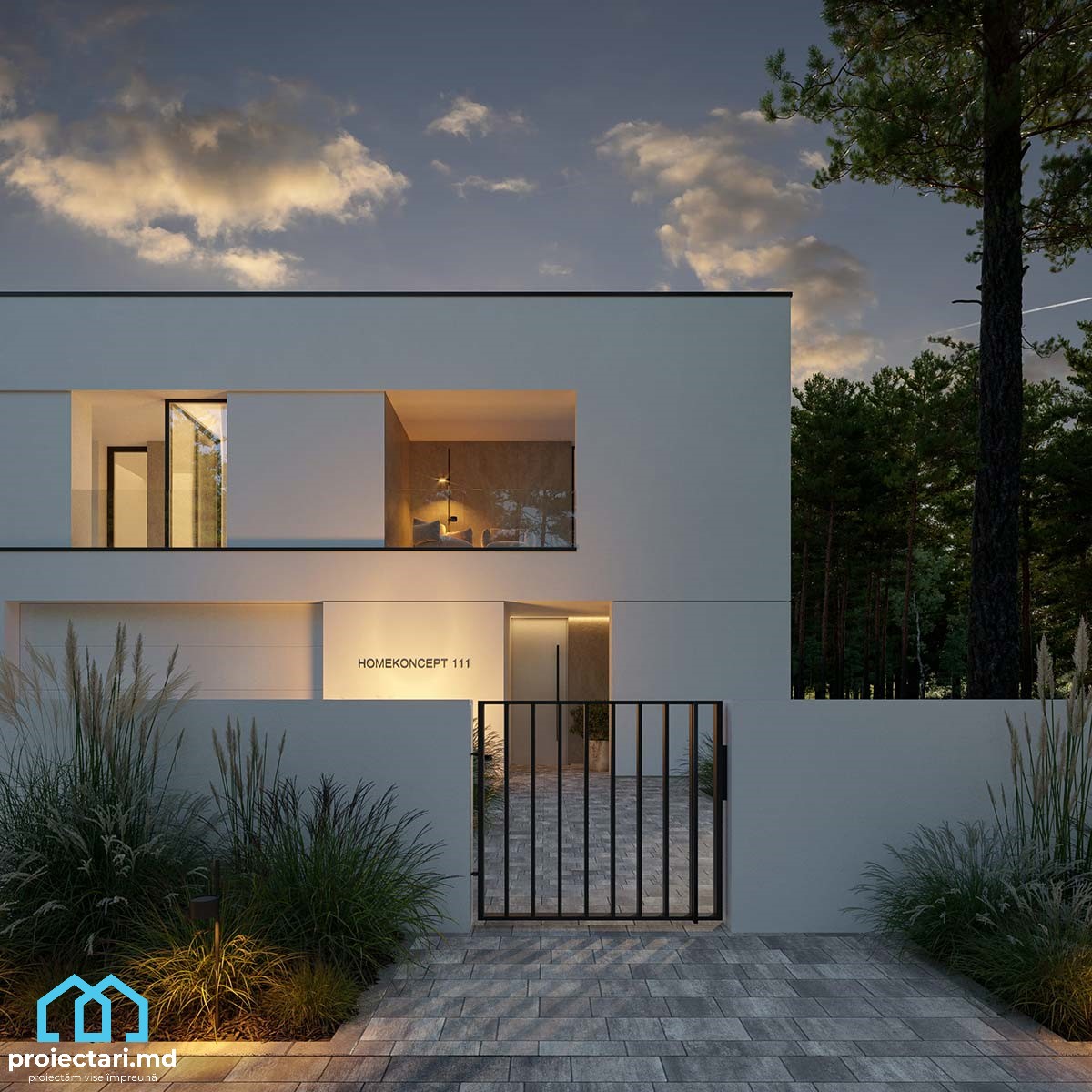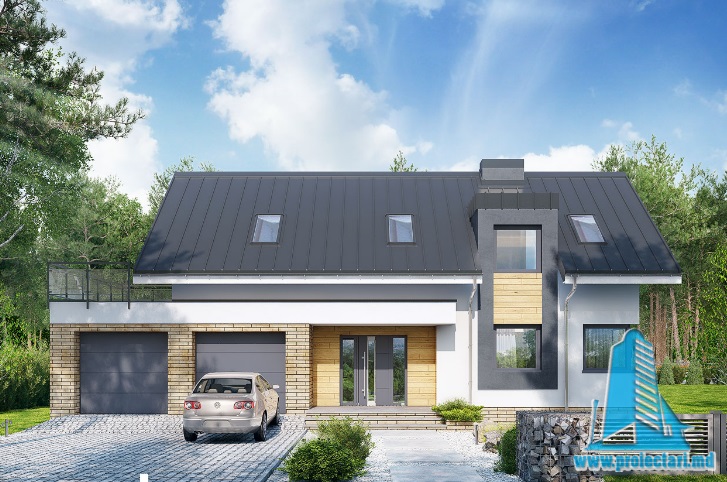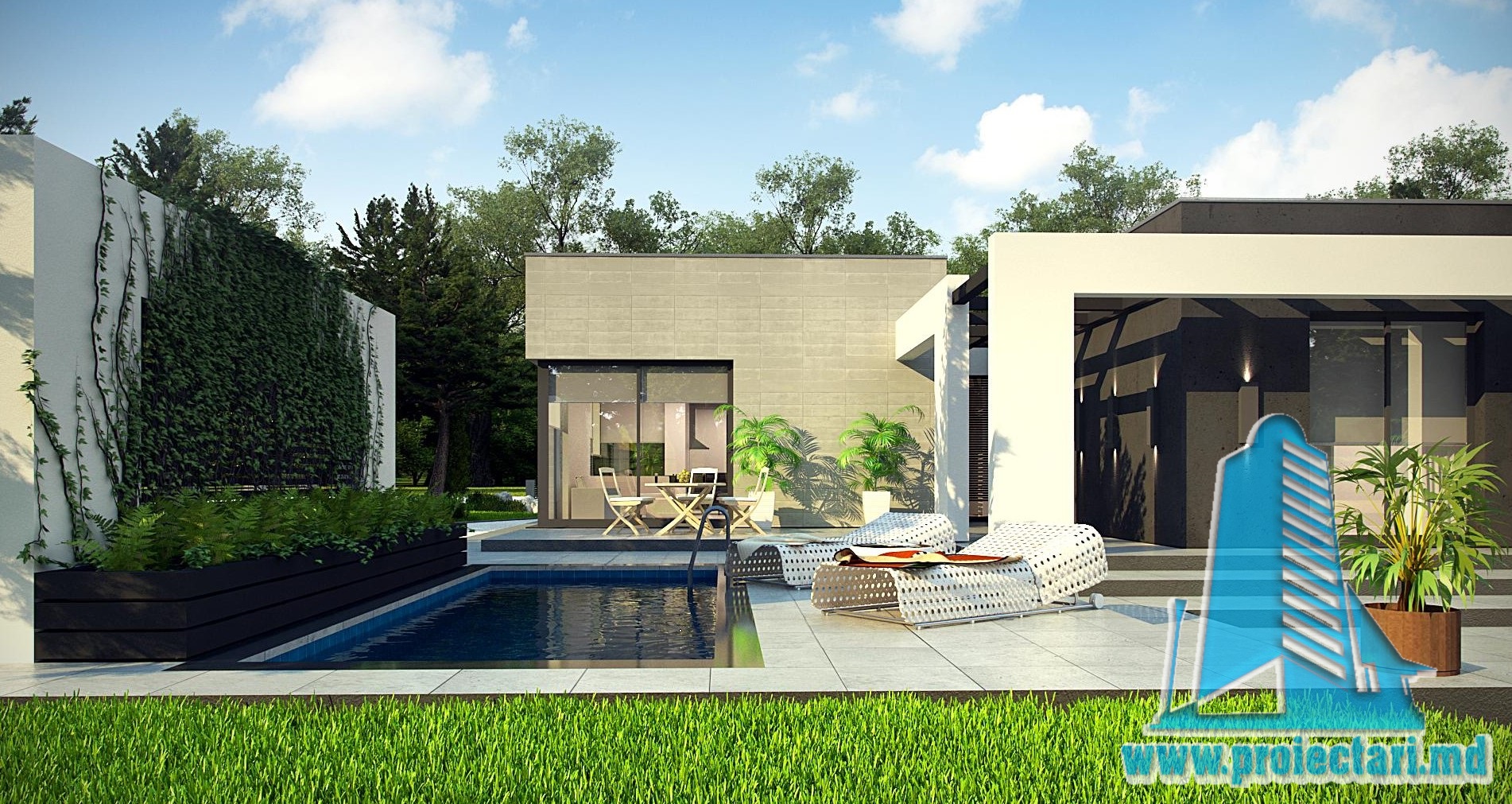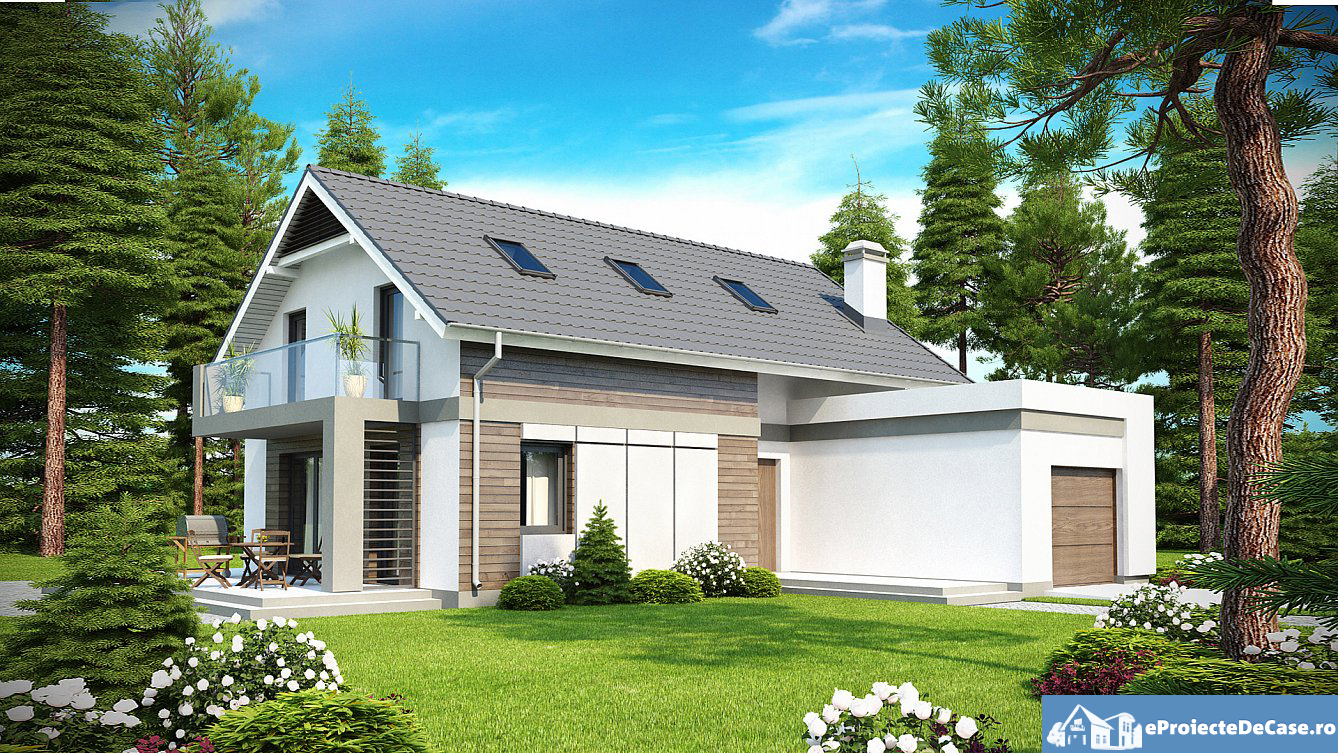General details
Technical data
The net area of the house without loggias, terraces and the cellar |
336,16 m² |
Garage area |
41,80 m² |
Boiler area |
2,48 m² |
Construction footprint |
166,70 m² |
The angle of inclination |
3% |
The total built area |
336,16 m² |
Total area |
240m2 |
Volume |
1 320 m³ |
The height of the house |
7,63 m |
Roof surface |
154 m² |
Size
Size
Minimum plot sizes |
21,33 x 21,33 m |
* In the event that the neighbor of the lot offers a notarized receipt regarding the location at a distance of less than 3m from the red lines of the land, then the values of the minimum dimensions of the land can be restricted
House project with two levels 240m2: A Perfect Space for Comfort and Elegance
Discover the Unique House Project 101298 from Proiectari.md
Are you looking for a home that represents perfection in design and functionality? This house project with two levels 240m2, two levels, 3 bedrooms, storage room, dressing room, office, living room with kitchen, 3 bathrooms, and summer terrace is exactly what you want. At Proiectari.md, we pride ourselves on creating a space that not only meets all your needs, but exceeds expectations in terms of aesthetics and comfort.
A Design That Impresses
With an area of 240m2, this spacious house is spread over two levels, offering you a generous space to unfold without restrictions. Our architectural design perfectly integrates modern elements with a classic touch, thus creating a unique atmosphere.
Every detail is carefully planned to ensure the fluidity and functionality of each space. The bedrooms are strategically placed to offer you privacy and peace, while the living room with the kitchen represents the social nucleus of the house, being the ideal place for spending time with family and friends.
House project with two levels 240m2. Facilities That Add Value
This exceptional home is not only limited to its visually impressive appearance, but also offers a number of facilities that add value to your home. The study cabinet is a space dedicated to creativity and concentration, allowing you to work from home in a professional environment.
The spacious storage room allows you to organize yourself efficiently, and the changing room is designed to satisfy even the most demanding tastes. The 3 bathrooms are furnished with high quality materials and equipped with modern utilities, bringing more comfort in the daily routine.
Summer Terrace: An Oasis of Relaxation
For the moments when you want to enjoy the fresh air and the surrounding landscape, the summer terrace is the perfect place. Furnished with attention to detail, this area becomes an oasis of relaxation, whether you want to enjoy a coffee in the morning or spend the evenings with your loved ones.
House project with two levels 240m2. Quality at Proiectari.md: Your Comfort Guarantee
At Proiectari.md, we are dedicated to creating exceptional spaces that not only meet needs, but exceed them. Each project is carried out with passion and expertise, emphasizing the quality of the construction, the functionality of the space and the special aesthetics.
Conclusion: The Perfect Choice for a Quality Life
Our house project with an area of 240m2 is more than a house; it’s a lifestyle. With a balanced combination of design, modern facilities and attention to details, this house meets the most demanding standards.
If you are looking for a home that reflects refinement and elegance, Proiectari.md offers you the perfect solution. Discover a space where every day becomes special, and the quality of life is brought to high levels.
House project with an area of 240m2, two levels, 3 bedrooms, storage room, cloakroom, office, living room with kitchen, 3 bathrooms, summer terrace – 101298 from Proiectari.md
What are the main features of house project 101298?
House project 101298 has an area of 240m2, with two levels, 3 bedrooms, storage room, dressing room, office, living room with kitchen, 3 bathrooms and a summer terrace. Key features include:
- Generous area: With an amplitude of 240m2, this house offers generous space to satisfy various needs and preferences of the family.
- Two-level design: The house is designed on two levels, offering a distinct appearance and allowing an efficient organization of the space.
- Multiple facilities: With 3 bedrooms, storage room, cloakroom, study, living room with kitchen, and 3 bathrooms, this house covers a wide range of facilities to meet the demands of a modern life.
How can I customize the house project according to my preferences?
House project 101298 from Proiectari.md is designed to be customized according to individual preferences. To customize this project:
- Consult a specialist: Contact an architect or a design specialist to discuss the desired changes and receive professional advice.
- Adapt the interior space: Change the interior configuration to suit your needs, whether it’s expanding a room or changing the destination of a space.
- Choose materials and finishes: Personalize the look of your home by carefully choosing building materials, colors and finishes to reflect your tastes.
House project with two levels 240m2. What are the advantages of a work cabinet in the house project?
Including a work cabinet in the house project brings with it several advantages:
- Increased productivity: A cabinet dedicated to work offers a calm and focused environment, contributing to increasing productivity and efficiency in work activities.
- Efficient organization: A well-designed cabinet can include storage spaces and furniture adapted to your needs, ensuring an efficient organization of documents and equipment.
- Separation between professional and personal life: Having a dedicated space for professional activities, a clear distinction is created between professional and personal life, contributing to a healthy balance.
How can I benefit from a summer terrace in my house project?
A summer terrace brings multiple benefits to the quality of life and home comfort:
- Relaxation space: The summer terrace can be an ideal place for relaxation, parties or simply to enjoy the fresh air during warm evenings.
- Extending the social space: It is perfect for hosting people, expanding the social space from the inside to the outside, creating a friendly and open environment.
- Contact with nature: By using the terrace, you can enjoy the nature around your home, contributing to a deeper connection with the environment.
House project with two levels 240m2. How can I save energy in my home project?
Saving energy is essential for an efficient and ecological house:
- Efficient insulation: Invest in quality insulation materials for walls, roofs and floors, thus reducing heat and cooling losses.
- Smart lighting systems: Use energy-efficient lighting systems such as LED bulbs or motion sensors to reduce unnecessary energy consumption.
- Optimizing thermal efficiency: Select thermally efficient windows and doors to regulate interior temperature without relying excessively on heating or cooling systems.
These are just a few suggestions to make your home project more energy efficient. Consult a specialist for personalized recommendations according to the needs and specifications of your home.
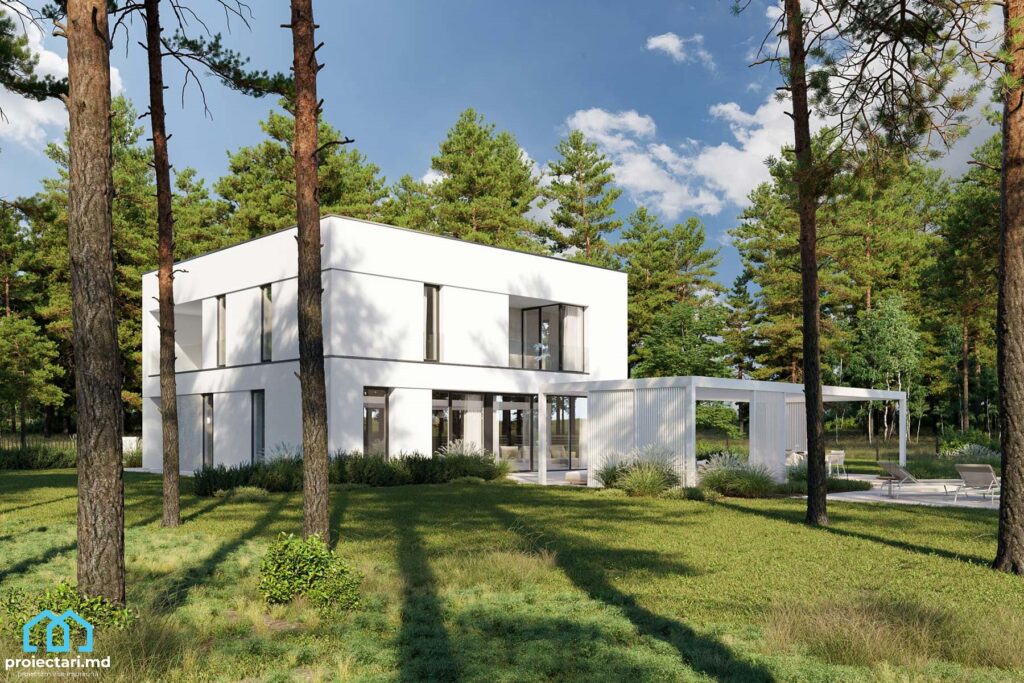
Characteristics
- 3 sanitary groups
- 4 bedrooms
- Access for people with disabilities
- Anteroom with Cupboard
- Autonomous heating
- Cabinet
- Double baths
- Emergency exit
- Flat roof
- Garage for two cars
- Garage Storage
- Lawn
- Outdoor Parking
- Parking
- Storage Room
- Swimming Pool
