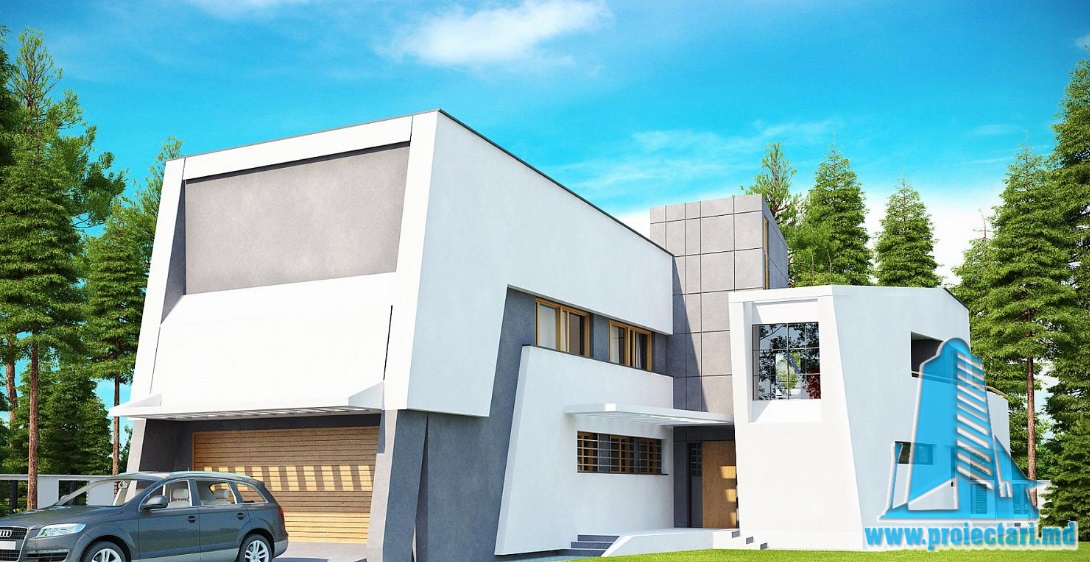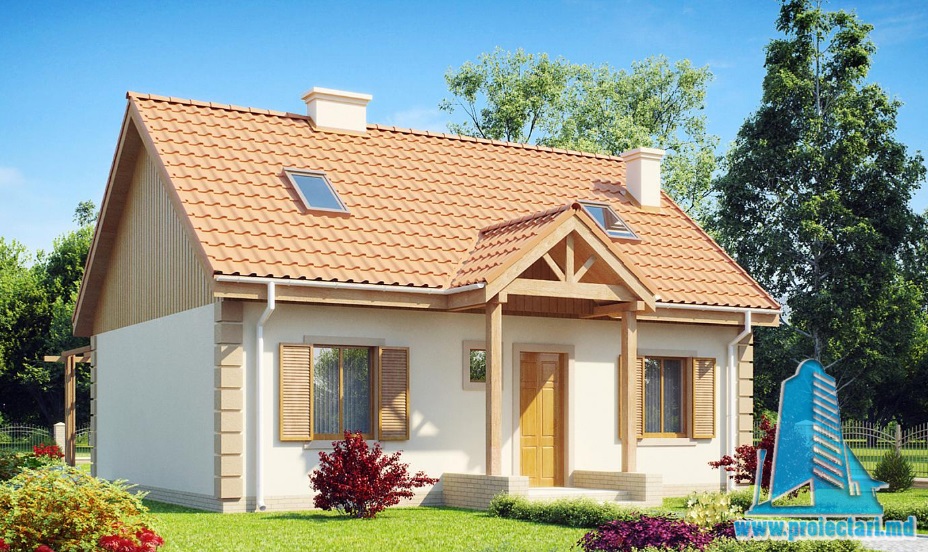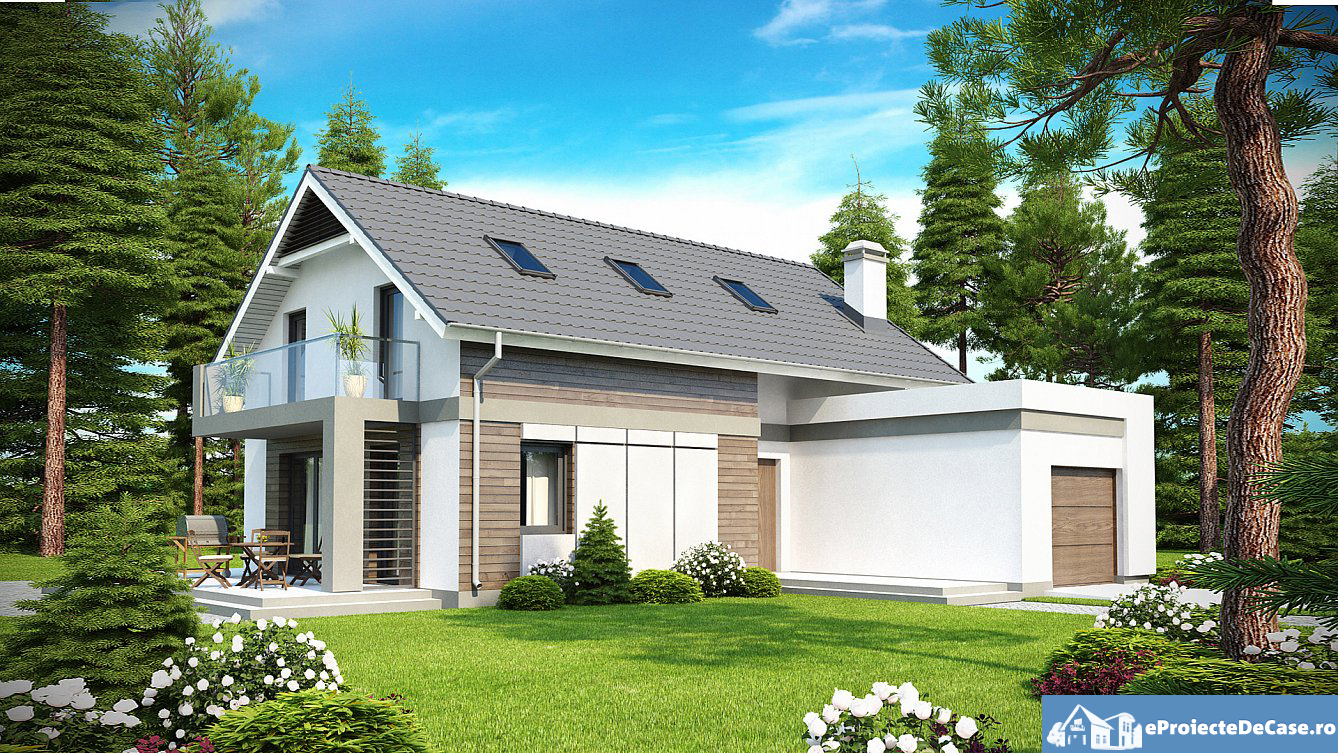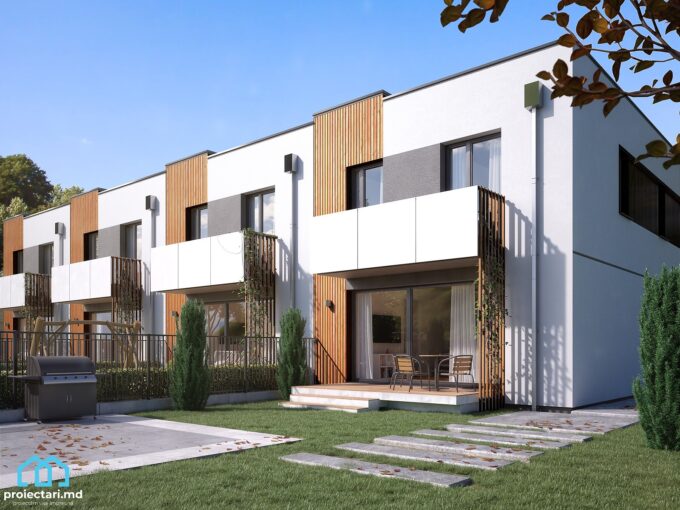General details
Technical data
The net area of the house without loggias, terraces and the cellar |
221,39 m² |
Garage area |
30,60 m² |
Boiler area |
8,64 m² |
Construction footprint |
110,54 m² |
The angle of inclination |
3% |
The total built area |
221,39 m² |
Total area |
110,85 m² |
Volume |
663m3 |
The height of the house |
4,11 m |
Roof surface |
110,85 m² |
Size
Size
Minimum plot sizes |
12,94 x 32,03 m |
* In the event that the neighbor of the lot offers a notarized receipt regarding the location at a distance of less than 3m from the red lines of the land, then the values of the minimum dimensions of the land can be restricted
MODULAR HOUSES WITH GROUND FLOOR AND GROUND FLOOR – TOP MODERN PROJECT
A perfect solution for your comfort and lifestyle
If you are looking for an innovative and modern solution for your home, our project of modular houses with mezzanine and ground floor will surely win you over. Whether you are a growing family or want to enjoy the generous space of a modern home, this project is perfect for you.
110 m2 interior space – enough space for the whole family
One of our main concerns has been to provide you with a generous and functional space suitable for all your needs. So this modular house has an interior area of 110 m2, which will be divided in an ingenious way to give you comfort and functionality in every corner.
Outside parking and garage for two cars – safety and convenience
We have also taken care of your need to have enough parking space. That’s why this house offers an outside parking lot, so that you and your family always have parking spaces available. What’s more, we’ve also included a two-car garage so your cars are safe and protected from the elements.
Of course, in the project of modular houses of 110m2 – 101369 from Proiectari.md, the inclusion of an external parking area and a garage for two cars is both a safety measure and an essential element of convenience. This aspect can be approached in several ways, depending on the preferences and needs of the specific project.
To ensure vehicle safety, various elements can be implemented, such as:
- Lighting System: Adequate lighting in the parking area and near the garage is crucial for the safety of vehicles and users.
- Video surveillance: Installing a video surveillance system can add an extra level of security by helping to constantly monitor your parking area and garage.
- Automatic doors: Using automatic garage doors provides not only convenience, but also an additional physical barrier against intruders.
- Proper fencing: Building a solid and aesthetically pleasing fence around the parking area can help secure the entire property.
In order to maximize convenience, the following aspects can be considered when executing this 110m2 Modular House project:
- Easy access: Placing the parking lot and garage in an accessible and easy-to-use location for owners.
- Adequate dimensions: Ensuring the garage is adequately sized to allow parking for two cars and provide additional storage space.
- Access to the house: Setting up so that access from the garage to the interior of the house is convenient and practical.
- Aesthetic design: Integrating the park and garage into the overall design of the modular home to create a harmonious aesthetic.
It is important to collaborate with the architects and designers involved to find the optimal solutions according to the specifics of the project and the preferences of the owners.
Modular houses 110m2. Entrance hall with chest of drawers – welcoming guests in style
Upon entering the house, you will find a spacious and elegant entrance hall with an integrated chest of drawers. It will not only give you enough space to store your clothes and shoes, but it will also create a great first impression for your guests.
Open kitchen and living room – where the magic happens
The kitchen is the soul of the house and the place where you will prepare the tastiest meals for your family. In our project, we integrated a modern kitchen, fully equipped and open to the living room. This arrangement will create a friendly space that encourages interaction and creates a warm and welcoming atmosphere.
Of course, the open kitchen and living room are the heart of this Modular House 110m2 – 101369 from Proiectari.md, the place where the magic of coexistence and delicious dishes happens. The integration of these two spaces can bring numerous advantages, creating a friendly, functional and aesthetic environment.
- Fluid communication: The open kitchen allows for more fluid communication between those preparing the food and those relaxing in the dining room. It is a space that encourages interaction and socializing.
- Light and space: The opening between the kitchen and the living room brings more natural light into both spaces, giving a brighter and friendlier atmosphere. It also creates the feeling of more space.
- Integrated design: Integrating the design of the kitchen with that of the living room can add aesthetic cohesion to the entire interior of the modular home. Colors, materials and finishes can be chosen to create a harmonious look.
- Functionality: The open kitchen can facilitate work flow and quick access to all necessary utensils and appliances. At the same time, the living room can be arranged to provide optimal comfort for relaxation and entertainment.
- Bar or Island: Adding a bar or island to your kitchen can serve not only as additional space for food preparation, but also as a place to grab a quick bite or socialize while you cook.
- Dining space: Setting up a dining area near the kitchen can make it easier to serve and eat meals without having to travel to a separate dining room.
This integration between the kitchen and the living room in the 110m2 modular house project adds a modern and practical character, providing a central space for everyday activities and family socializing moments.
Modular houses 110m2. 3 comfortable bedrooms – rest and privacy for all
After a day full of activities, each member of your family will have rest and privacy in one of the three comfortable bedrooms. These spacious rooms are furnished with attention to detail and will provide the perfect atmosphere for a peaceful night’s sleep.
2 elegant bathrooms – indulgence and relaxation
To give you the comfort you need, we have included two stylish and modern bathrooms in this 110m2 Modular Home project. Each bathroom features the highest quality finishes and modern accessories, so you can enjoy pampering and relaxation every day.
Laundry, storage spaces and loggias – maximum functionality
Everyday worries like washing clothes and storing personal belongings will no longer be a problem in this modular home. Our project includes a practical and functional laundry room, well-thought-out storage spaces and spacious loggias, which will help you maintain order and functionality in the house.
Modular houses 110m2. Summer terrace – outdoor relaxation
We couldn’t forget about you and your desire to spend time outdoors. Thus, we have included a generous summer terrace that will allow you to enjoy the sun and fresh air at any time of the day. Here you will be able to organize barbecues, spend moments of relaxation or socializing with your loved ones.
The summer terrace is a wonderful addition to the 110m2 modular house project – 101369 from Proiectari.md, offering a perfect space for outdoor relaxation and connecting with nature. Here are some things to consider to make your patio a truly special place:
- Comfortable furniture: Choose comfortable and durable outdoor furniture to create a pleasant and functional space. Chairs, tables and even deckchairs can transform the terrace into a perfect place to relax.
- Shading areas: Integrating some umbrellas, pergolas or even climbing plants can provide protection from intense sunlight and create a more pleasant atmosphere during the day.
- Green space: Adding plants and flowers to the patio brings a natural element and fresh vibe. You can choose plants resistant to local conditions and easy to maintain.
- Ambient lighting: To extend the pleasure of sitting on the terrace during the evening, add ambient lighting. Hanging lamps, lanterns or even light installations in the form of light strings can transform the terrace into a magical place at night.
- Activity areas: If space allows, you can create different areas on the terrace for various activities, such as a dining area, a lounge area or even a small herb garden.
- Visual connection: The design of the terrace should allow a pleasant visual connection between the interior and the exterior. Using large sliding doors or large windows can facilitate this transition.
The summer terrace of this 110m2 Modular House project thus becomes a versatile space, suitable for spending time outdoors, whether it is a family dinner, a place to read or even organize small parties with friends.
Our expertise in designing modular homes – quality and trust
The project of modular houses with mezzanine and ground floor that we present to you is the result of our long experience in the design and construction of modern houses. We guarantee that you will benefit from the highest quality of materials and finishes, innovation and an impeccable design adapted to your specific needs.
Choose quality and comfort for your family
The advanced technology and design of this project of 110m2 modular houses with mezzanine and ground floor will transform your home into a functional and elegant space, designed to give you the comfort you deserve. Choose quality and luxury for your family and discover the perfect home in this top project.
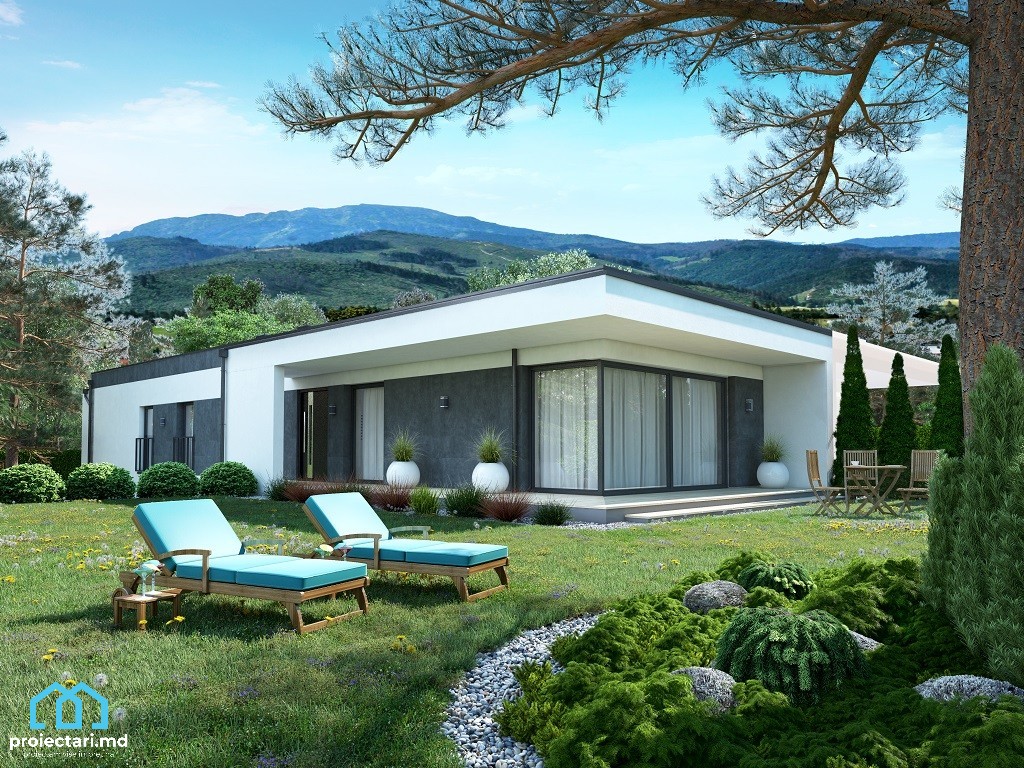
Frequently asked questions about the Modular House Project 101369 from Proiectari.md
1. What is the total area of the modular home 101369?
The Modular House Project 101369 from Proiectari.md has an interior area of 110 m2. It includes mezzanine and ground floor, providing enough space to enjoy a comfortable home. The most important information about the surface is:
- Interior area: 110 m2
- Structure on mezzanine and ground floor
- Generous space for family life
2. What parking facilities are available for this modular home?
The 110m2 Modular House project includes an outdoor parking lot and a garage for two cars, ensuring that you will have enough space for your vehicles. With these parking facilities, you can enjoy comfort and safety. Key parking information:
- Outdoor parking included
- Garage for two cars
- Convenience and safety for vehicles
3. What functional spaces are provided inside the modular house?
Project 101369 offers an entrance hall with chest of drawers, kitchen with dining room, 3 bedrooms, 2 bathrooms, laundry room, storage spaces, loggias and a summer terrace. These spaces are designed to meet the varied needs of a modern family. Essential information about functional spaces:
- Entrance hall with chest of drawers included
- 3 bedrooms and 2 bathrooms
- Summer terrace for relaxation
4. What are the advantages of a modular house like Project 101369?
Modular homes offer multiple advantages, including energy efficiency, quick construction, and design flexibility. Project 101369 fits into these benefits, bringing more comfort and modernity. Key information about the advantages of the modular home:
- Improved energy efficiency
- Fast and efficient construction
- Flexibility in home design
5. How can I get more information and start the design process for Modular Home 101369?
To find out more details or to start the design process for these modular houses 110m2 101369, you can contact the Proiectari.md team. They will guide you through the necessary steps and provide you with the information you need to make your dream a reality. Essential information about starting the design process:
- Contact the Proiectari.md team for details
- Guidance in the stages of the design process
- Turn your dream into a real home
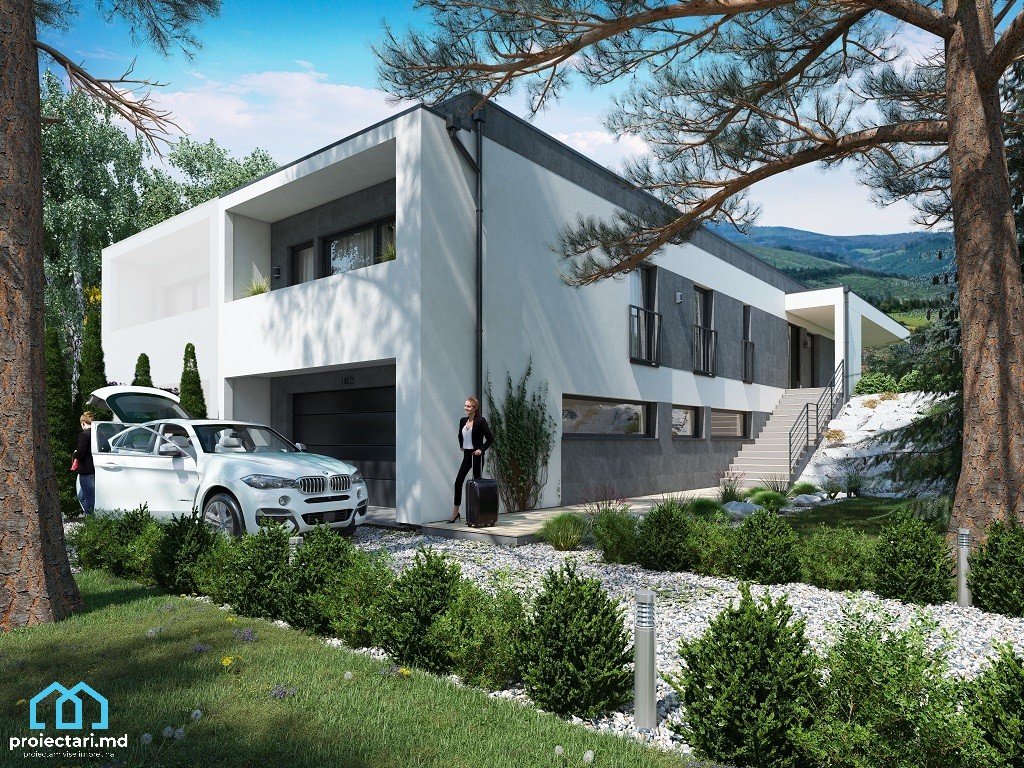
Characteristics
- 2 sanitary groups
- 3 bedrooms
- Access for people with disabilities
- Anteroom with Cupboard
- Autonomous heating
- Cabinet
- Double baths
- Emergency exit
- Flat roof
- Garage for two cars
- Garage Storage
- Lawn
- Outdoor Parking
- Parking
- Storage Room
- Swimming Pool



