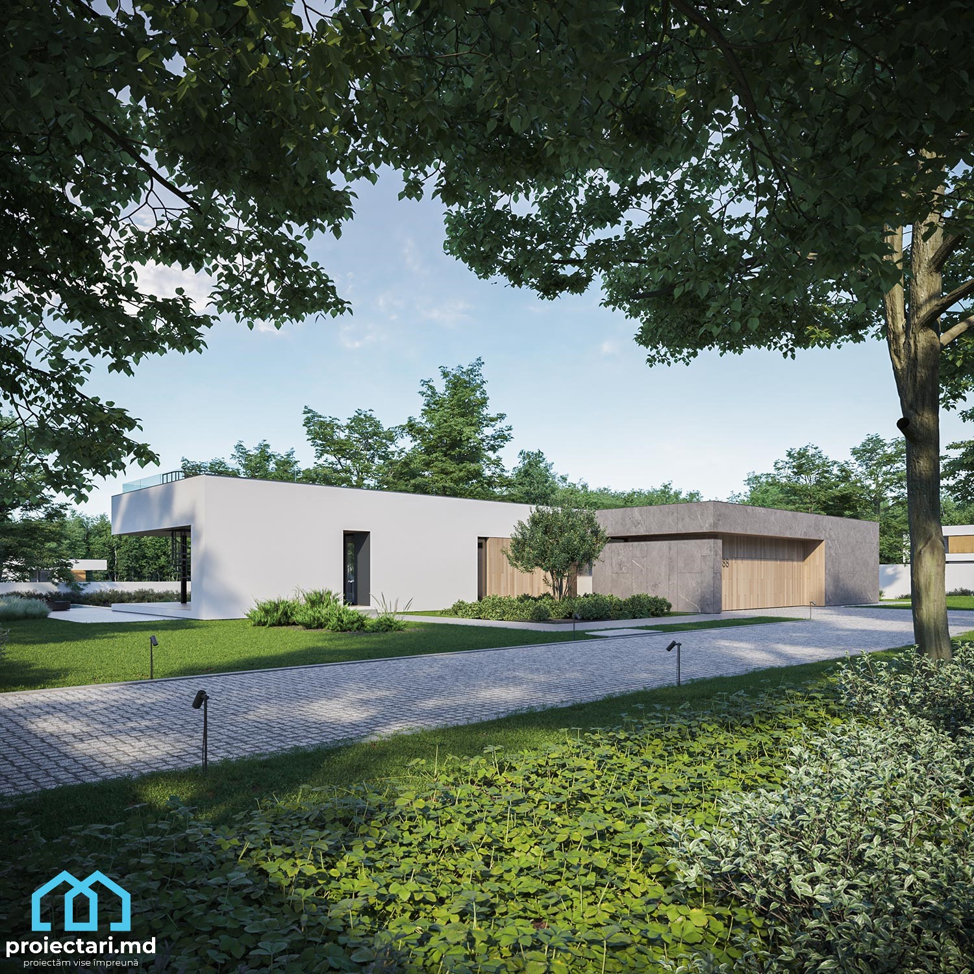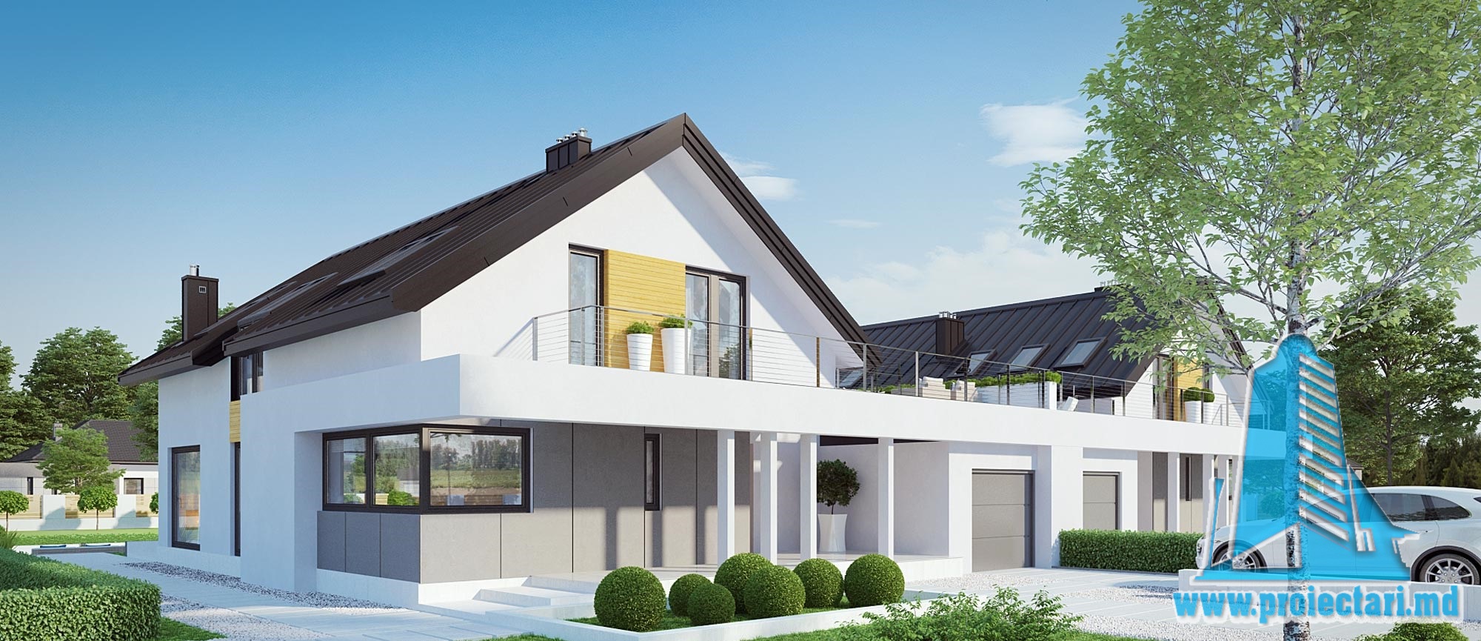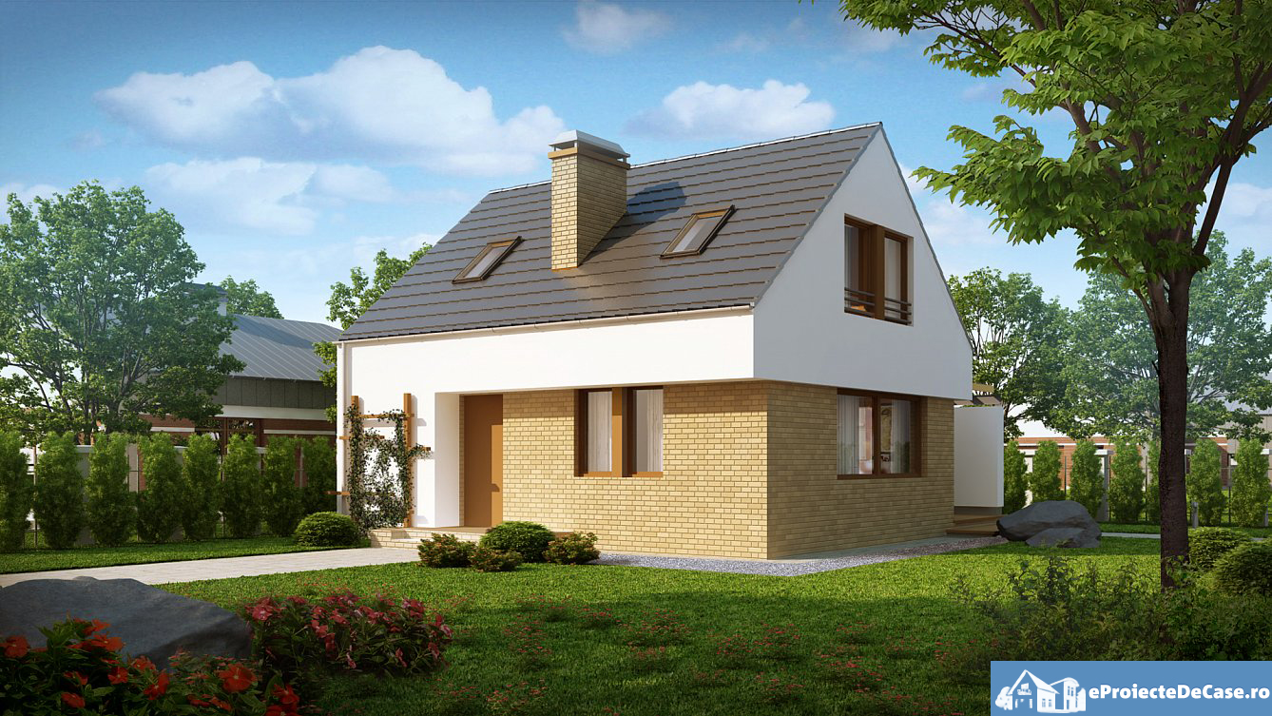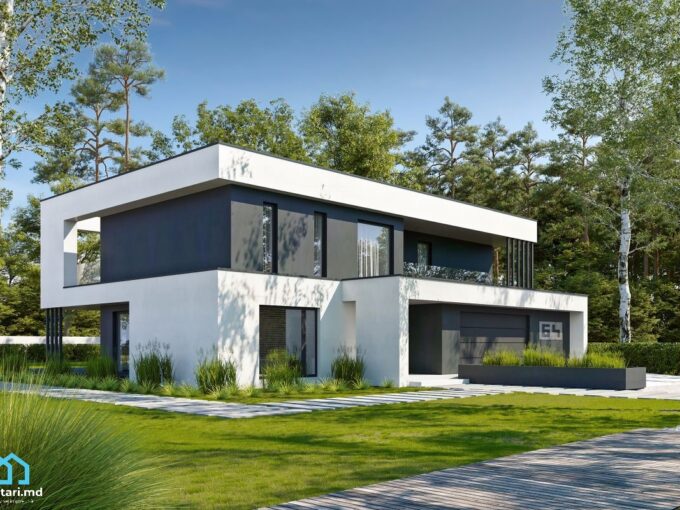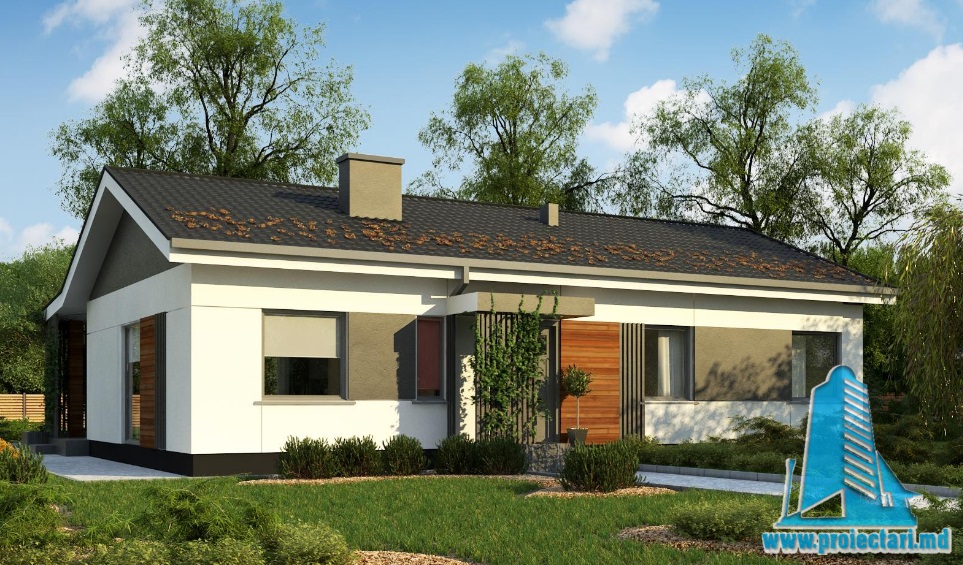General details
Technical data
The net area of the house without loggias, terraces and the cellar |
355,07 m² |
Garage area |
43,25 m² |
Boiler area |
21,54 m² |
Construction footprint |
355,07 m² |
The angle of inclination |
3% |
The total built area |
355,07 m² |
Total area |
242,04 m² |
Volume |
1 648 m³ |
The height of the house |
4,67 m |
Roof surface |
412 m² |
* In the event that the neighbor of the lot offers a notarized receipt regarding the location at a distance of less than 3m from the red lines of the land, then the values of the minimum dimensions of the land can be restricted
Unveiling the Epitome of Elegance: The House Project 101264
Elevate Your Living Experience with House Project 101264
In the realm of architectural marvels, one name stands tall—House Project 101264. We, at [Your Company Name], invite you to embark on a journey through this exquisite creation, a true testament to the synergy of design and functionality.
A Symphony of Design Brilliance
House Project 101264 is not just a house; it’s a masterpiece. From the moment you lay eyes on its captivating facade, you’ll be captivated by the seamless blend of contemporary aesthetics and timeless elegance. Each line, each curve tells a story of thoughtful design and meticulous craftsmanship.
The exterior, a canvas of architectural prowess, beckons you to explore further. As you step inside, the grandeur unfolds, revealing spacious interiors adorned with high ceilings, large windows, and a layout that exudes sophistication. Every corner is a reflection of the designer’s commitment to creating spaces that resonate with both style and comfort.
Unparalleled Comfort Redefined
At [Your Company Name], we understand that a house is more than just a structure; it’s a sanctuary. House Project 101264 is meticulously crafted to provide an unparalleled living experience. The bedrooms are sanctuaries of tranquility, with plush interiors and panoramic views that redefine the meaning of comfort.
The kitchen, the heart of any home, is a chef’s dream come true. Equipped with state-of-the-art appliances and ample counter space, it beckons culinary enthusiasts to unleash their creativity. The living spaces are designed for both intimate gatherings and grand celebrations, ensuring that every moment is special.
Smart Living, Seamless Connectivity
In the digital age, connectivity is key. House Project 101264 seamlessly integrates smart home technology, offering a lifestyle where convenience meets innovation. Imagine controlling lighting, temperature, and security with just a touch. This house isn’t just smart; it’s intuitive, making everyday living a seamless experience.
Sustainable Living, Future-Forward
[Your Company Name] is committed to sustainable living, and House Project 101264 is a shining example of this dedication. From energy-efficient appliances to eco-friendly materials, every aspect of this house is designed with the environment in mind. Embrace a lifestyle that not only pampers but also preserves our planet for future generations.
The Pinnacle of Prestige
Owning a residence like House Project 101264 isn’t just a status symbol; it’s an investment in a lifestyle of prestige. The location, the design, the amenities—all culminate in a residence that speaks volumes about its owner’s discerning taste. It’s not just a house; it’s an embodiment of success.
Conclusion: A Home that Transcends Time
In conclusion, House Project 101264 is more than a dwelling; it’s a statement. A statement of luxury, design, and a commitment to a life well-lived. At [Your Company Name], we are proud to present this architectural gem, inviting you to make it your home.
If you’re ready to elevate your living experience to unprecedented heights, House Project 101264 awaits. Contact us at [Your Contact Information] to schedule a personalized tour and witness the epitome of elegance.
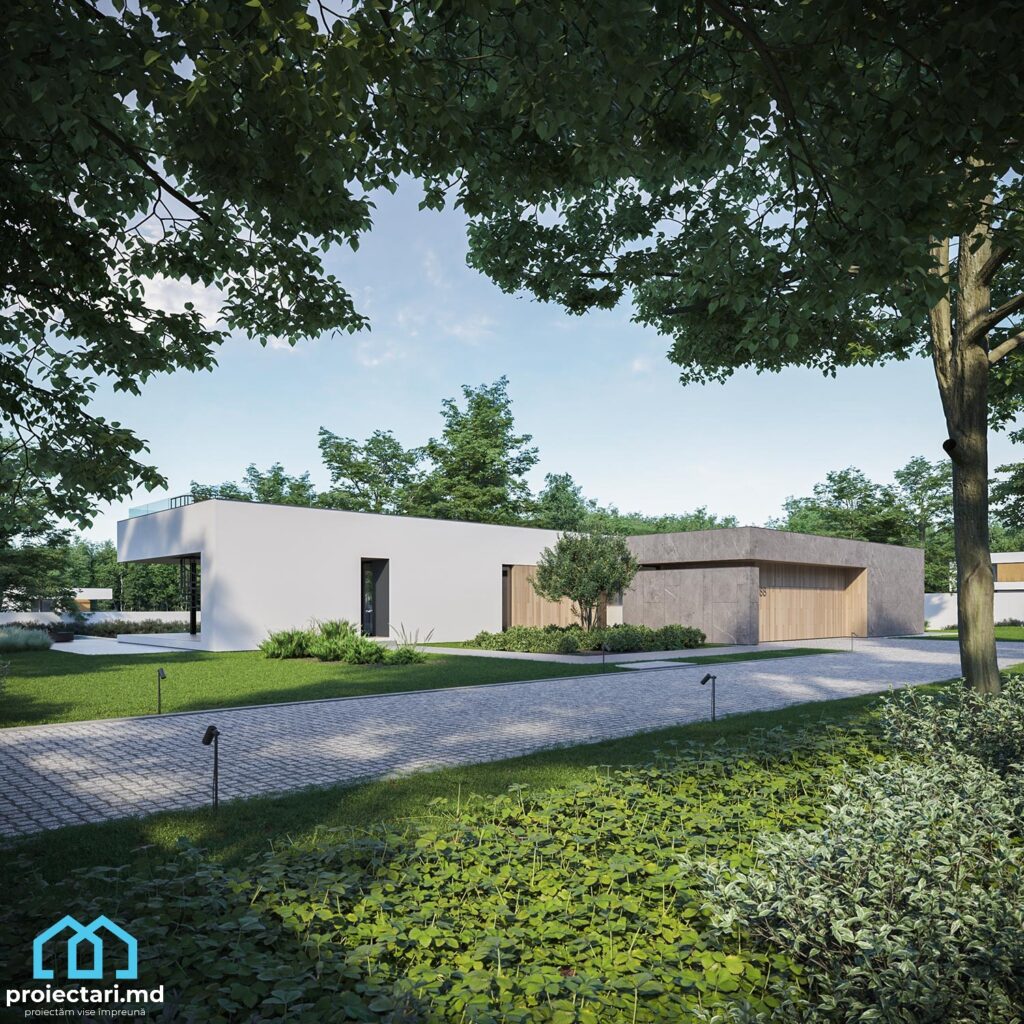
See also:
Characteristics
- 3 sanitary groups
- 4 bedrooms
- Access for people with disabilities
- Anteroom with Cupboard
- Autonomous heating
- Cabinet
- Double baths
- Emergency exit
- Flat roof
- Garage for two cars
- Garage Storage
- Lawn
- Outdoor Parking
- Parking
- Storage Room
- Swimming Pool
