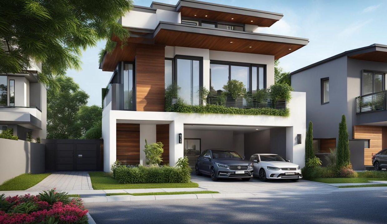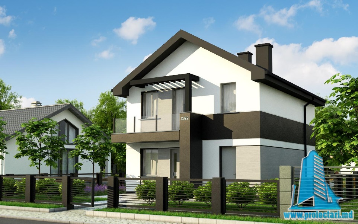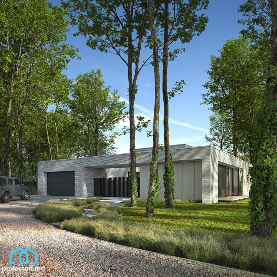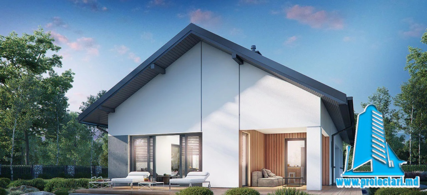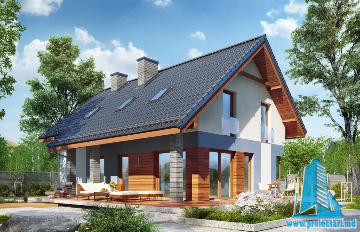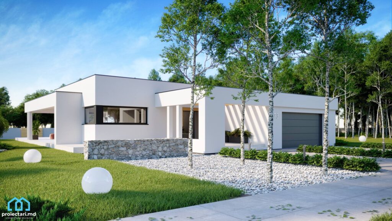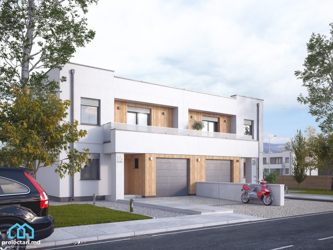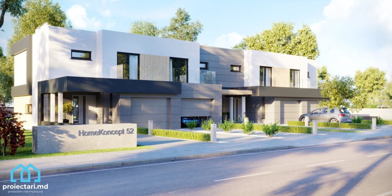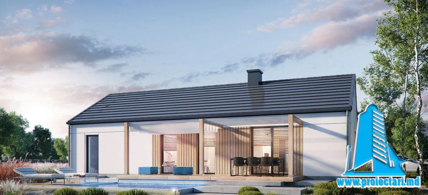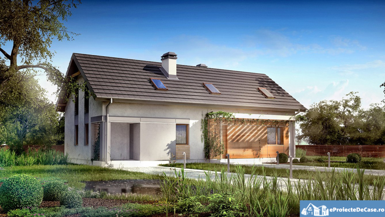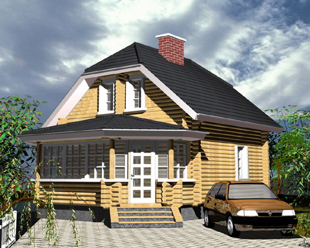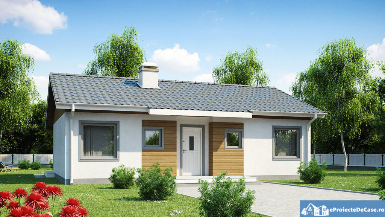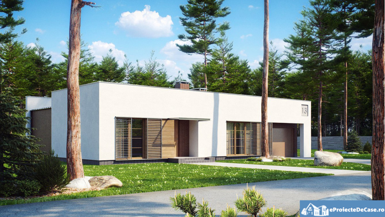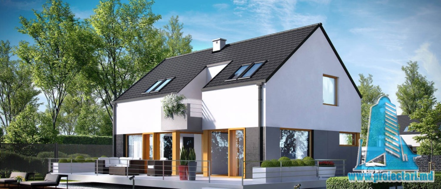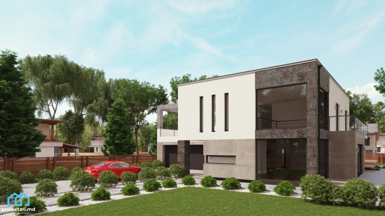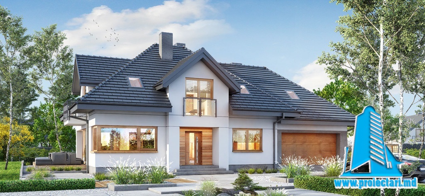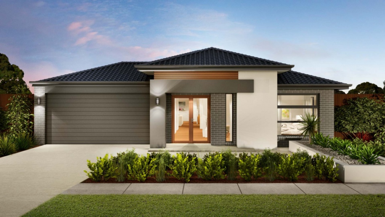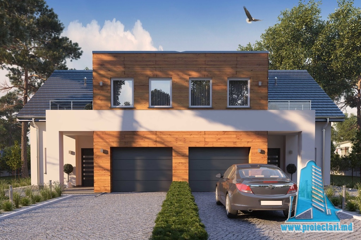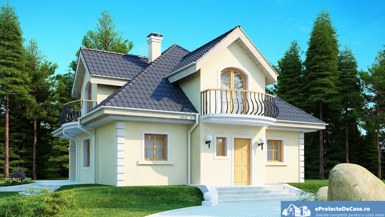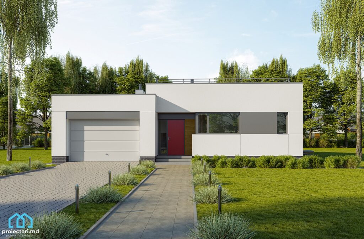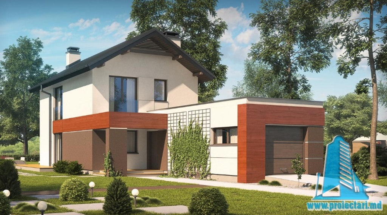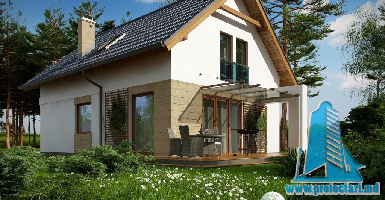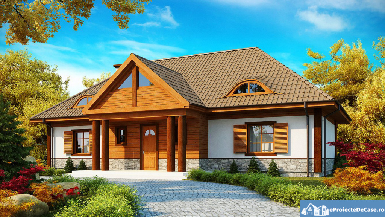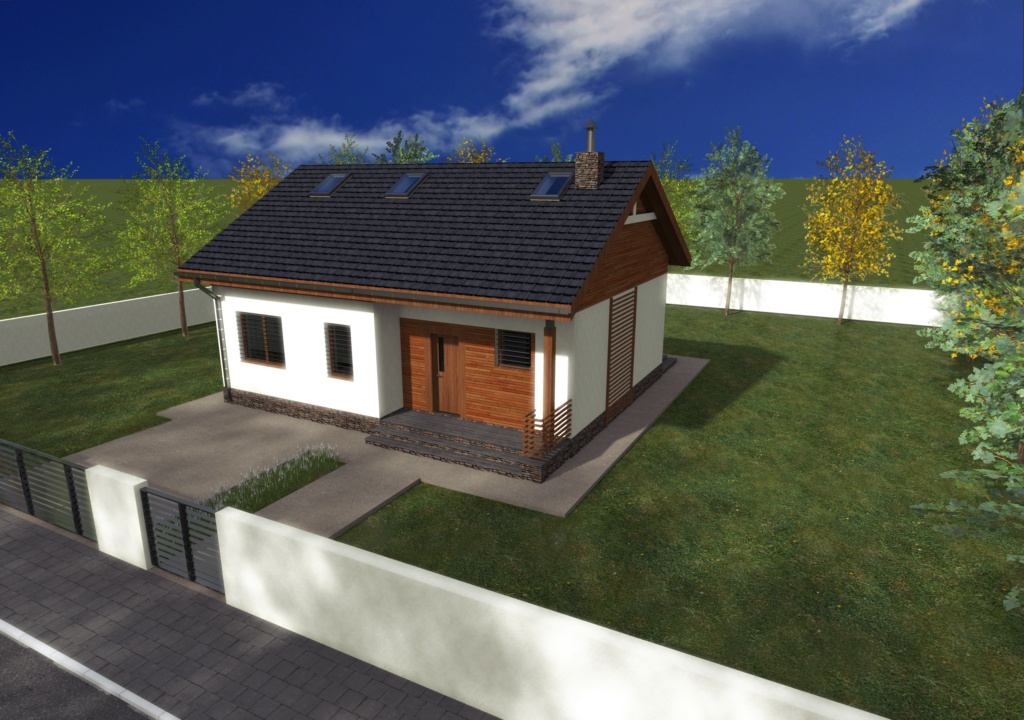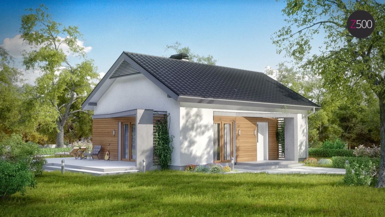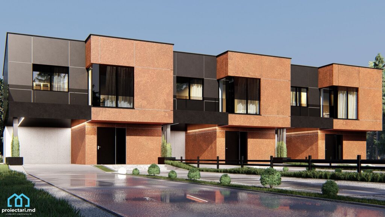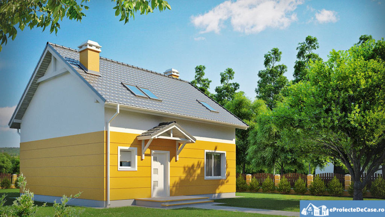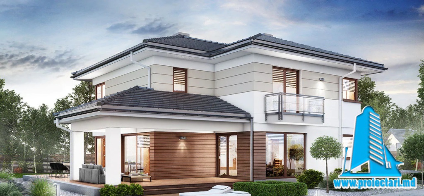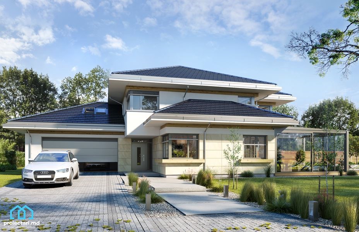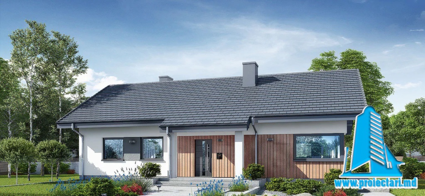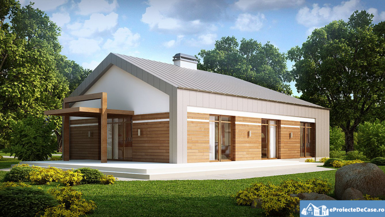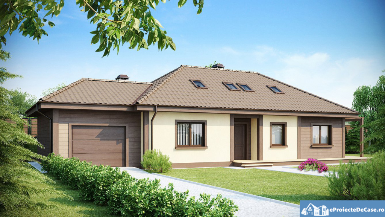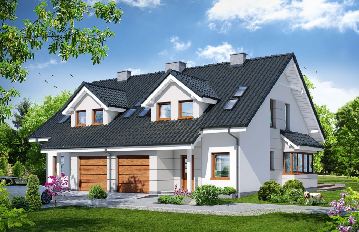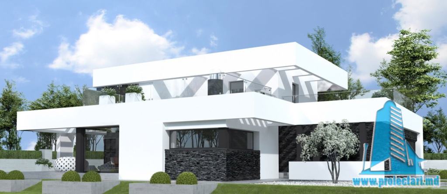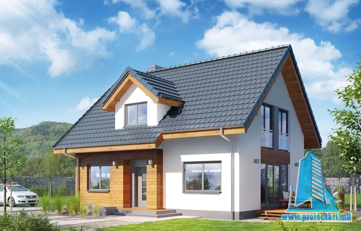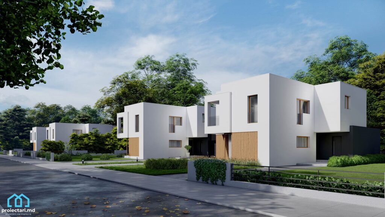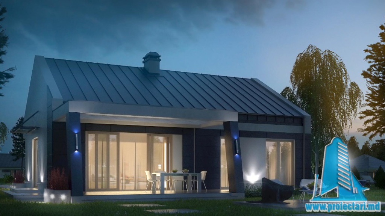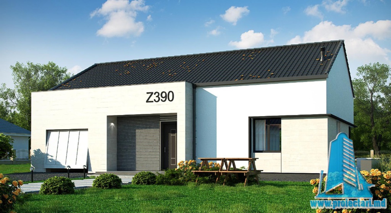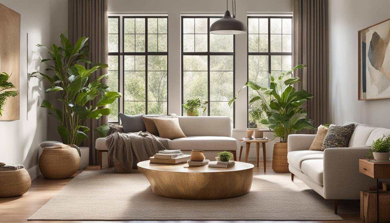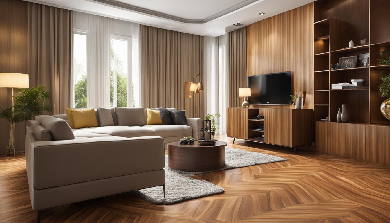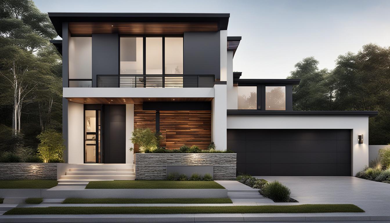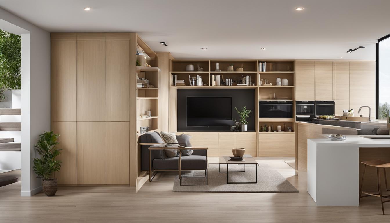Welcome to the complete guide to finding the perfect duplex home for your family! In this article, we’ll explore all the important aspects of building, designing, and furnishing a duplex home so you can make the right and informed decisions for you and your family’s needs.
The duplex home is a popular choice for families looking for more space and versatility without sacrificing comfort and privacy. This unique configuration offers a number of advantages, such as energy savings and low maintenance costs, the possibility of living with relatives or friends and much more.
This guide contains information about the construction and models of duplex houses, as well as about the design and consulting services offered by Proiectari.md. We will discuss important aspects such as floor plan and interior design, costs involved in construction and maintenance, and much more.
The main ideas
- Find the perfect duplex home for you and your family’s needs.
- The duplex house offers generous space and versatility, saving energy and reducing maintenance costs.
- Proiectari.md offers complete design and consulting services for the duplex house.
- The costs and investment in a duplex home can pay off in the long run.
- Choose the right model and arrange the duplex house to meet your needs and preferences.
The advantages of a duplex house
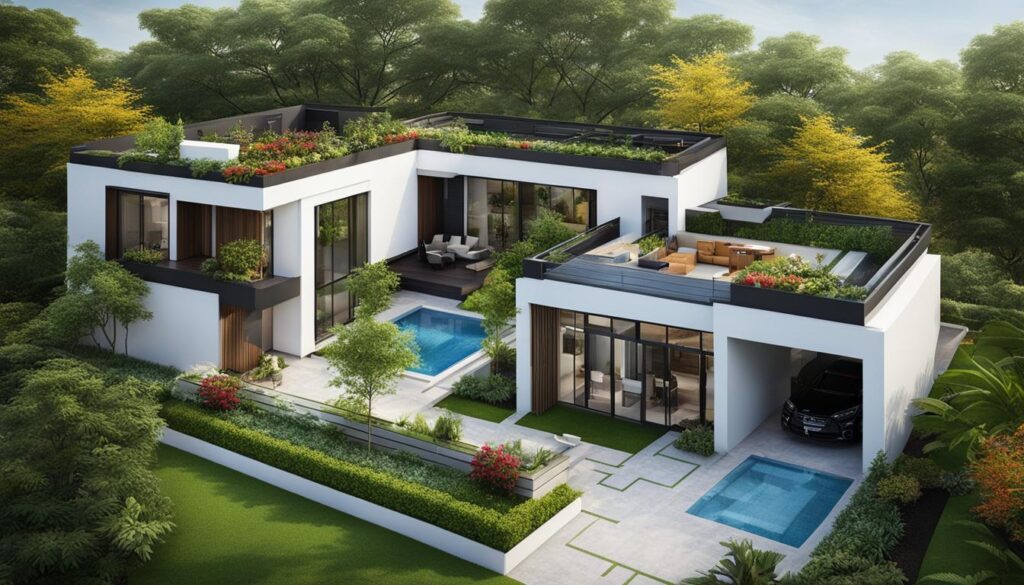
If you are looking for a spacious and versatile house, a duplex house can be the ideal solution for you and your family. Here are some of the advantages it offers:
- Energy saving: A duplex house saves energy and related costs because it shares a lot of wall and roof with the other apartment. This can be a good option for those looking to cut costs and keep the environment clean.
- Possibility to live with relatives and friends: Due to its configuration, a duplex house can be a good option for those who want to live near their relatives or close friends. This allows for more frequent socializing and sharing of certain expenses, such as garden or grounds maintenance.
- Low maintenance costs: A duplex house can be easier to maintain than a regular house. For example, since a duplex house shares many elements with the other apartment, the costs of maintaining the garden, cleaning and other aspects can be shared between the owners of both apartments.
- Generous Space: Duplex homes are generally more spacious and roomy than regular apartments and houses. This can be very useful for families with children, who need more space to move and play. Additionally, a duplex home can also provide additional space for an office or game room.
“A duplex house can be the ideal solution for those who want to share costs and live with their relatives or close friends.”
In conclusion, a duplex house can offer a lot of advantages. After learning about the benefits of this type of home, it may be time to start exploring different designs and options to suit you and your family’s needs.
Duplex house design
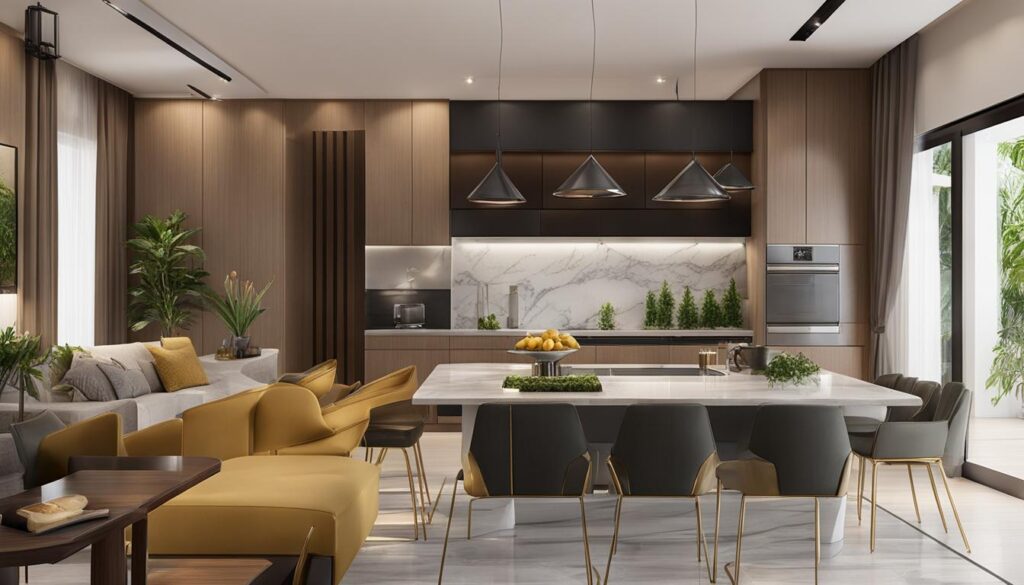
Designing a duplex home is an essential part of its construction and must be done with great care and precision to create the ideal space for your family.
Duplex home designs can be customized to suit your needs and preferences, and our team of architectural and design experts will work closely with you to meet all your requirements. During the design process, we will consider the floor plan of the house, interior design and other important aspects to create a harmonious and functional space.
To guarantee an optimal design, we will also take into account aspects such as the location of the house, orientation to the sun and other factors that can influence the structure and plan of the building. This design process will ensure that your duplex home will be safe and durable for many years to come.
Interior fittings in the duplex house
The interior design of the duplex house can be customized to your liking based on your styles and preferences. You can choose a modern, bright and minimalist design or you can opt for a traditional, comfortable and inviting one.
A duplex house can be shared between families or provide extra space for guests, so the interior design needs to be carefully thought out. You can choose to separate the space with doors or create a continuous flow between the living areas.
Proiectari.md offers you numerous interior design solutions to create a harmonious and functional space for the whole family. From furniture to decorations, we will ensure that all elements in your duplex home will fit perfectly and contribute to a warm and welcoming atmosphere.
Building a duplex house
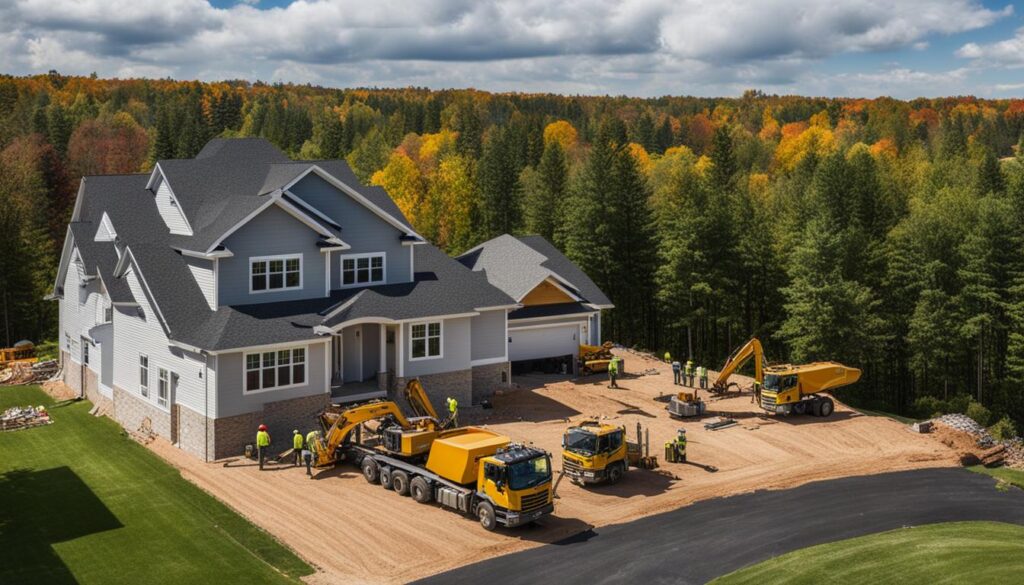
Building a duplex home can be a complex process with many details to consider. One of the first decisions to make is about the budget available for construction.
Another important aspect is the size of the land on which the duplex house will be built. This should be large enough to accommodate two separate housing units, but not too large to be expensive to maintain. It is also important to consider the zoning plan in which the land is located and all associated rules and restrictions.
As for the costs, they can vary depending on many factors such as the raw material used for construction, location of the land, size of the house, design services and many more. In general, the costs of building a duplex house can be lower than the costs of building two separate houses, because many elements can be shared between the two housing units, such as the foundation, some services and the common wall.
The costs involved in building a duplex house
| Services | Cost |
|---|---|
| Design and planning | $900 – $2000 |
| Materials for construction | $20,000 – $100,000 |
| Labor and construction | $10,000 – $30,000 |
| Installations and equipment | $2500 – $7500 |
| Other costs (authorization, taxes, etc.) | $700 – $1000 |
Once the budget and construction plans are set, the next step is to hire a team to build the duplex home. It is important to work with well-trained professionals with extensive experience in duplex home construction to ensure a safe and quality construction.
In general, the construction of a duplex house can take between 6 – 12 months, depending on the complexity of the project and the construction conditions. It is important to communicate with the construction team and monitor the project from start to finish to ensure that all goals and requirements are met.
Popular models of duplex houses
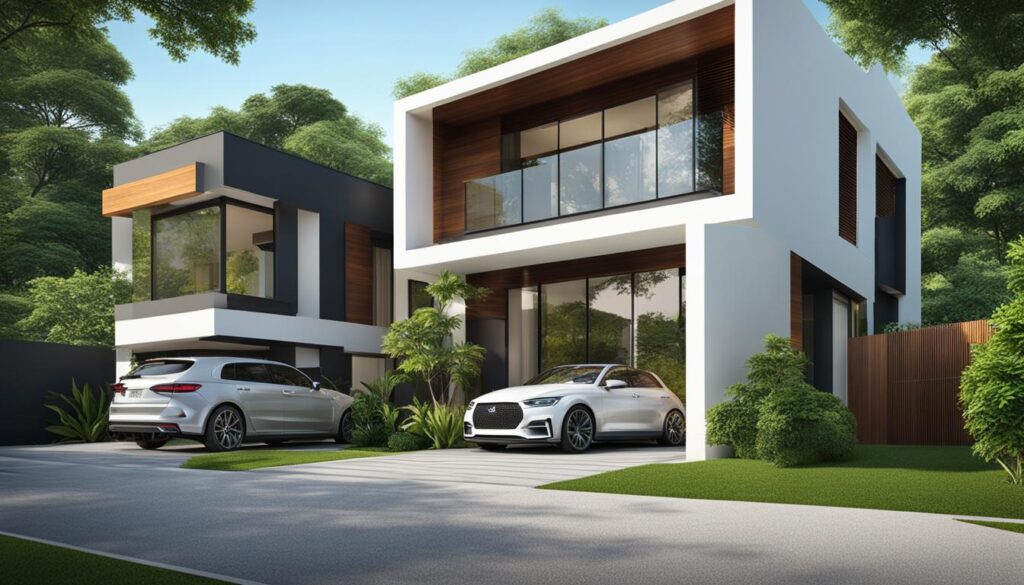
If you are interested in a duplex home, you are probably wondering which models are most popular and suitable for you and your family’s needs. Here are some of the most coveted duplex house designs:
| Model name | Size (sqm) | Number of rooms | Estimated price |
|---|---|---|---|
| Duplex house | 120 | 4 | 55000€ |
| Duplex house | 130 | 5 | 65000€ |
| Duplex house | 150 | 6 | 95000€ |
These duplex home designs are just a few of the most coveted, but there are many more to choose from, whether you want a smaller or larger space or a different number of rooms. You will always be able to find the perfect model for you and your family.
The interior design of the duplex house
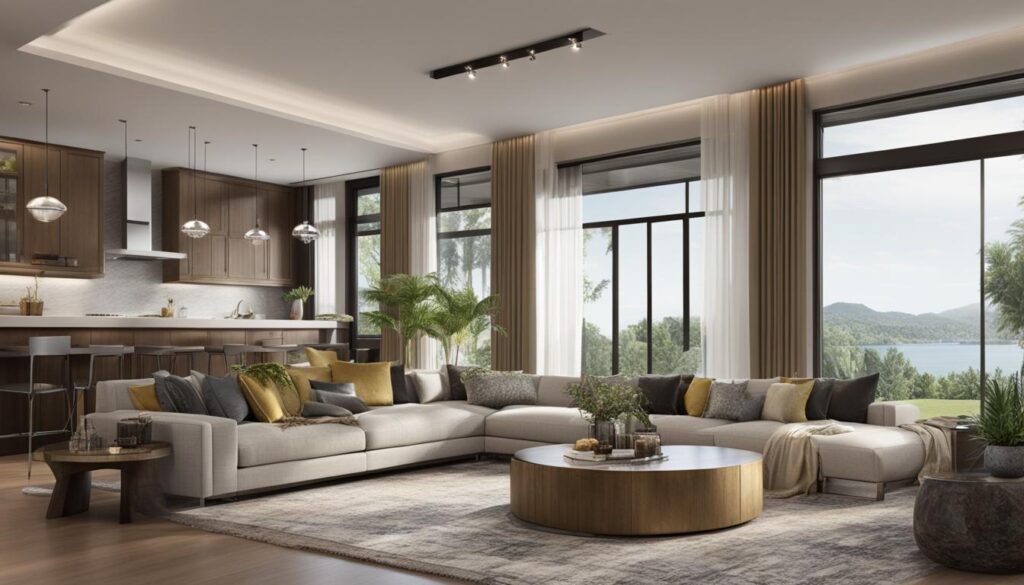
When it comes to the interior design of a duplex house, it is important to consider the optimal use of space and the creation of a comfortable and functional environment for all family members.
Duplex house design styles
There are many design styles that you can adopt when decorating the interior of a duplex house. First, you can choose to create two distinct spaces for the two apartments, using different colors and decorations. Alternatively, you can opt for a common design of the whole house, which unites the two apartments in a fluid way.
Regardless of the chosen style, it is important to consider the needs of each apartment. For example, if an apartment is occupied by a family with small children, it is important to consider aspects such as safety and accessibility.
Creating a common space
Another important aspect is the creation of a common space for both apartments. You can create a generous living area that allows for socializing and spending time together. In addition, you can set up a spacious and well-equipped kitchen to serve both apartments.
Lighting and storage space
Lighting is essential in any home, and even more so in a duplex home, where you have to consider the lighting of both apartments. You can use different light sources to create a pleasant and functional environment.
It is also important to have enough storage space for each apartment. You can choose to use built-in wardrobes or ingenious storage solutions to maximize the available space.
Arrangement of the rooms
For arranging the rooms, you can opt for different furniture solutions that maximize the space. The bed with built-in drawers and hanging wardrobes are just a few examples of such solutions.
In addition, you can add extra comfort according to your preferences, with the help of bed linen and decorative pillows or false ceilings.
The benefits of living in a duplex home
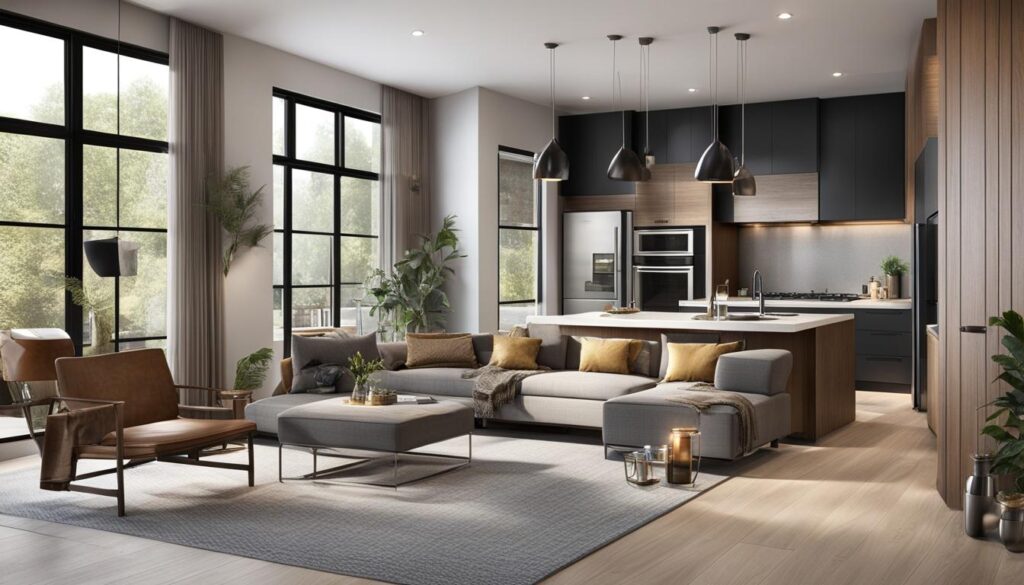
Living in a duplex can offer many advantages, making this type of housing increasingly popular among families. Next, we’ll explore the top advantages of living in a duplex home.
| The advantages of living in a duplex house | Description |
|---|---|
| Community | Many people appreciate living with close neighbors in a duplex home. This setup can provide a stronger and more unified community where neighbors know each other and help each other. |
| Safety and security | Thanks to the close neighbors, the residents of a duplex house can feel safer and more protected. Additionally, many duplex homes come with built-in security systems that provide an extra level of protection. |
| Economy the energy | Because a duplex home consists of two units that share the same structure, heating or cooling costs are lower than those of a regular home. This can lead to significant savings in the long run. |
| Low maintenance costs | Because a duplex home shares the same structure and foundation, maintenance costs can be lower than a regular home. Also, property costs are shared between the owners of both units. |
| The possibility of living together with relatives or friends | The duplex house offers the possibility to live with relatives or friends, which can be an ideal solution for people who want to be close to their loved ones. |
In conclusion, living in a duplex can offer many significant advantages, from cost and energy savings to a tighter community and increased safety. If you are interested in this type of home, contact the Proiectari.md team to find out more information and to start the design and construction process.
How to choose the perfect duplex home
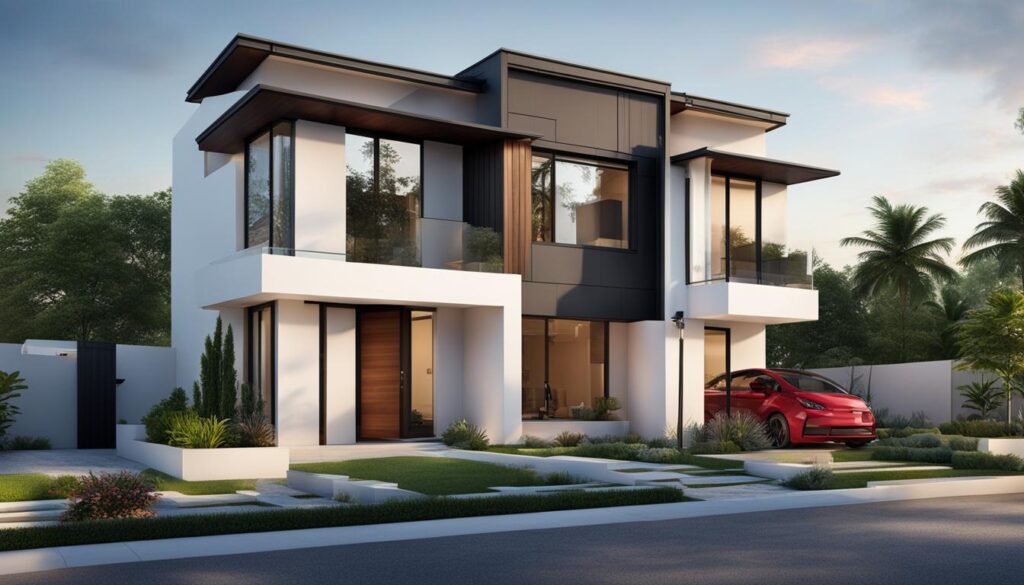
If you want to live in a duplex house, you need to consider certain key factors in the process of choosing the right model. Here’s what you need to keep in mind:
- Size: Make sure the duplex home you choose is large enough to accommodate your family and provide the necessary space for comfort and functionality. Generally, these houses are larger than the traditional ones, but you should choose one that perfectly suits your needs.
- Setup: Make sure the model you choose offers the rooms and spaces your family needs. Depending on your preferences, it may be a good idea to look for a model with an additional guest or office room.
- Location: Being a duplex house, it is important to consider its location. Make sure it is located in a well-rated area and has access to important services and amenities.
- Budget: This type of home can be more expensive than traditional homes, but can offer significant savings in the long run. Make sure that you have a clearly defined budget and that you can bear the costs involved in the construction and maintenance of the duplex house.
Choosing a duplex home can be a big decision and should be well thought out. However, with the help of a construction expert like Proiectari.md , the process can be much easier and more enjoyable, and the end result is a perfect duplex house for you and your family.
Costs and investment in a duplex house
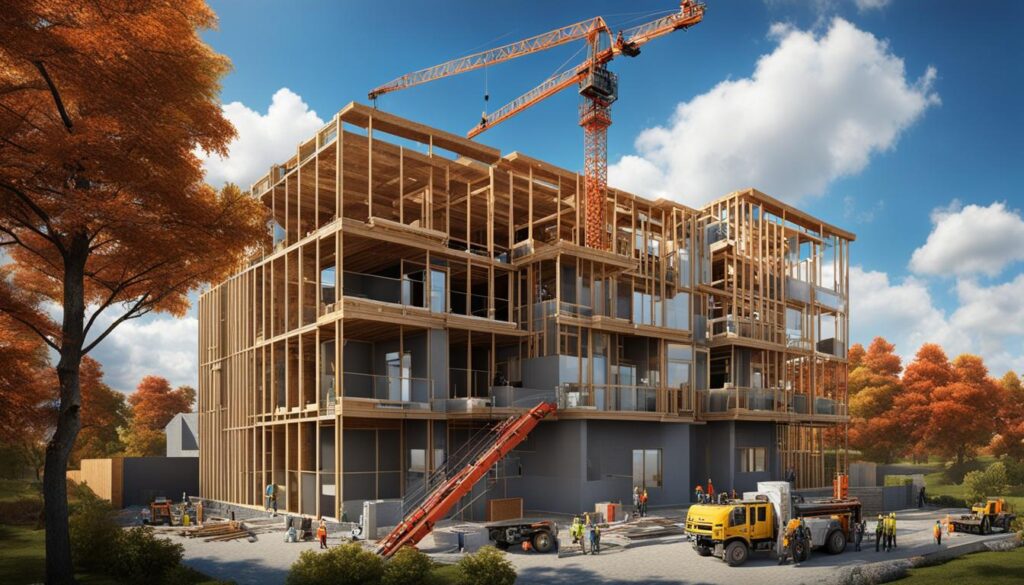
To build a duplex house, you need to consider the costs involved in design, construction and maintenance. In general, such a house is a good long-term investment, as it can be rented out or sold later with a significant profit. In this context, investing in a duplex home is a smart choice for anyone who wants to build a home for their family or earn money in the long term.
The construction costs of a duplex house generally depend on the size and location of the home. Price may vary depending on materials used, design, project complexity and labor costs.
| Costs involved in building a duplex house | Estimated prices |
|---|---|
| Land acquisition | 15,000 – 150,000 EUR |
| Design and consulting | 2,000 – 10,000 EUR |
| Building permits and approvals | 200 – 3,500 EUR |
| Cost of building materials | 60,000 – 120,000 EUR |
| Labor and equipment costs | 10,000 – 20,000 EUR |
| Finishing and interior design costs | 15,000 – 25,000 EUR |
| Other costs (contingencies, insurance, etc.) | 5,000 – 10,000 EUR |
| Total | 110,000 – 241,000 EUR |
It is important to remember that although the initial costs may be higher than for a typical home, the long-term savings can be significant. For example, maintenance costs are lower because many elements, such as the roof and structure, are shared with the other property owner.
If you want to know more about the costs involved in the construction of a duplex house, contact us and our specialists will give you advice and support in finding the optimal solutions for your needs.
Duplex house.
Conclusion
In conclusion, if you are looking for a spacious and versatile house, the duplex house can be the perfect choice for you and your family. With the possibility of living with relatives or friends, the energy savings and low maintenance costs, it is no wonder that more and more people are choosing this solution.
Now that you’ve learned all about duplex home construction, models, and design, it’s time to look for the best option for you. On our website, Proiectari.md, you will find a variety of duplex house projects , with design and interior design options to suit your preferences.
Don’t forget to consider things like size, configuration, location and budget when choosing the perfect duplex home for you and your family. Investing in such a home can bring long-term financial benefits and can be an excellent choice for your future.
Thank you for reading this complete guide to the duplex house. Do not hesitate to contact us for more information about construction, design or duplex house models . Our team of experts is always ready to help you find the best solution for your needs and preferences.
Duplex house, duplex house projects, duplex house models, duplex house construction
Casa duplex.
FAQ
What is a duplex house?
A duplex house is a residential building that has two separate and independent living units, each with a separate entrance.
What are the advantages of a duplex house?
The advantages of a duplex house include generous space, the possibility to live with relatives or friends, energy savings and low maintenance costs.
How is a duplex house designed?
Designing a duplex house involves planning and interior design of the two living units, offering practical solutions and an attractive design for the whole family.
What are the stages of building a duplex house?
The construction of a duplex house involves steps such as land preparation, foundation construction, wall erection, plumbing installation and interior finishing.
What popular duplex house designs are there?
There are a variety of duplex home designs, each with different features and configurations to suit your needs and preferences.
How can I arrange the interior of a duplex house?
You can use tips and inspiration to create a comfortable and functional interior in a duplex house, including different design styles and practical solutions.
What are the benefits of living in a duplex?
The benefits of living in a duplex include the community and safety of close neighbors without sacrificing privacy and comfort.
How can I choose the perfect duplex home for me?
You can choose your perfect duplex home by considering aspects such as size, configuration, location and available budget.
What are the costs involved in building a duplex house?
The costs of building a duplex house can vary depending on the size, materials used and features desired. You also need to consider long-term home maintenance costs.
What financial benefits can investment in a duplex house bring?
Investing in a duplex home can bring financial benefits by renting out one of the living units or capitalizing on the property in the future.
