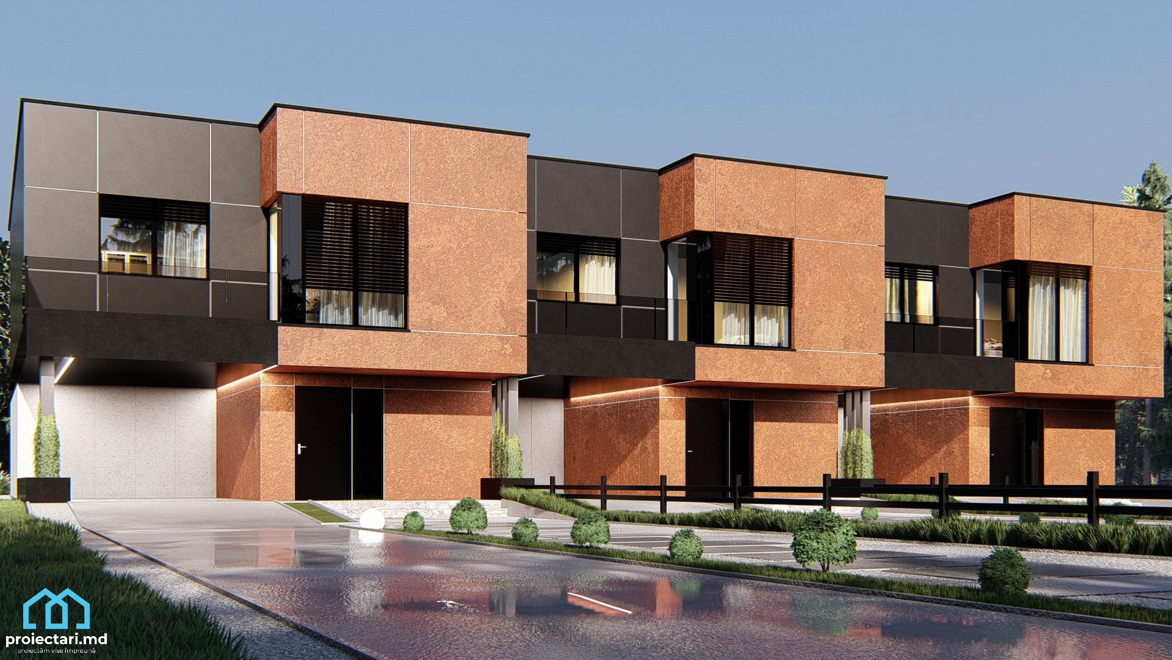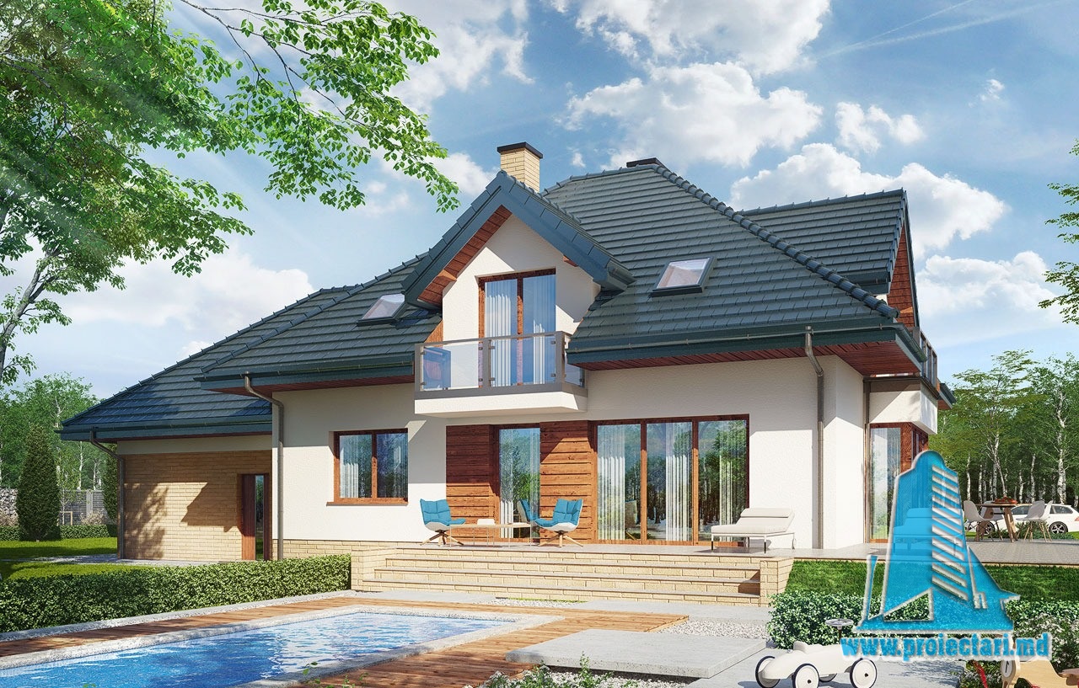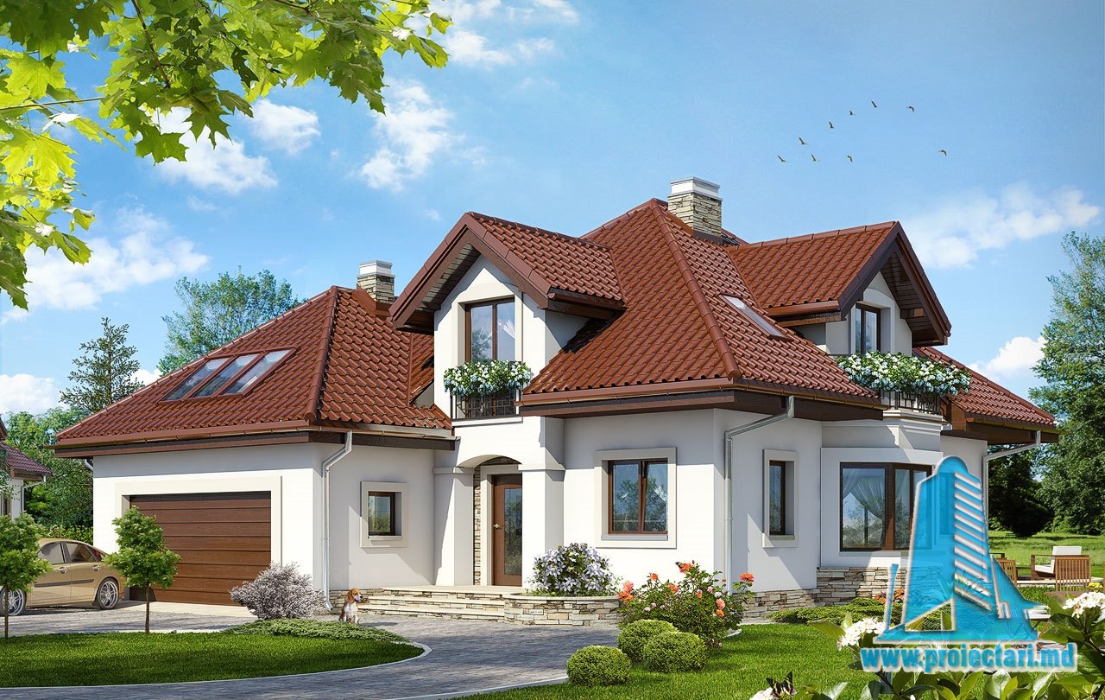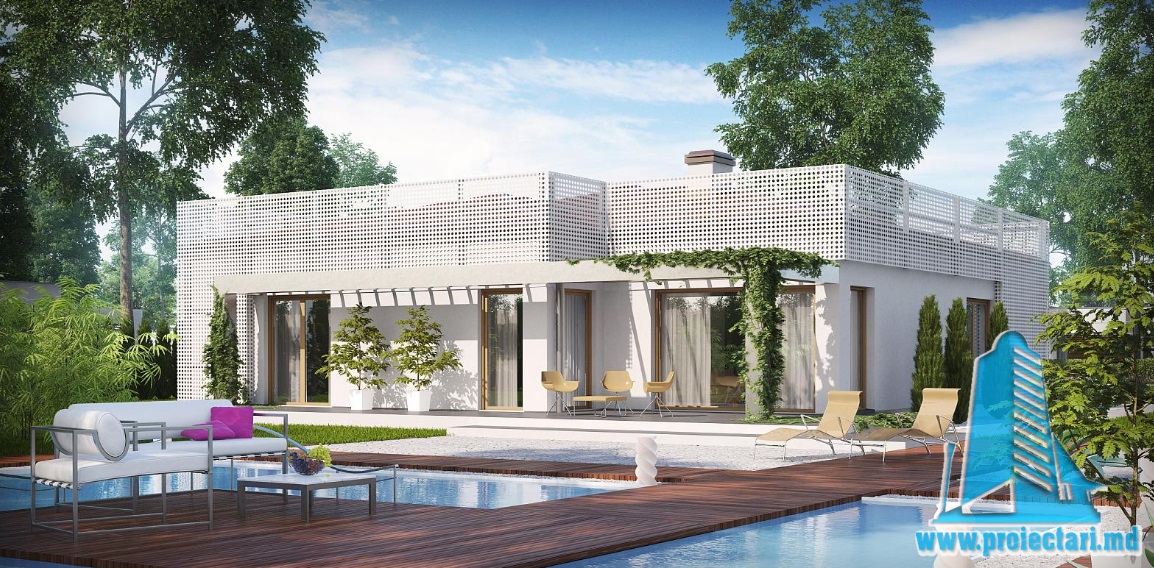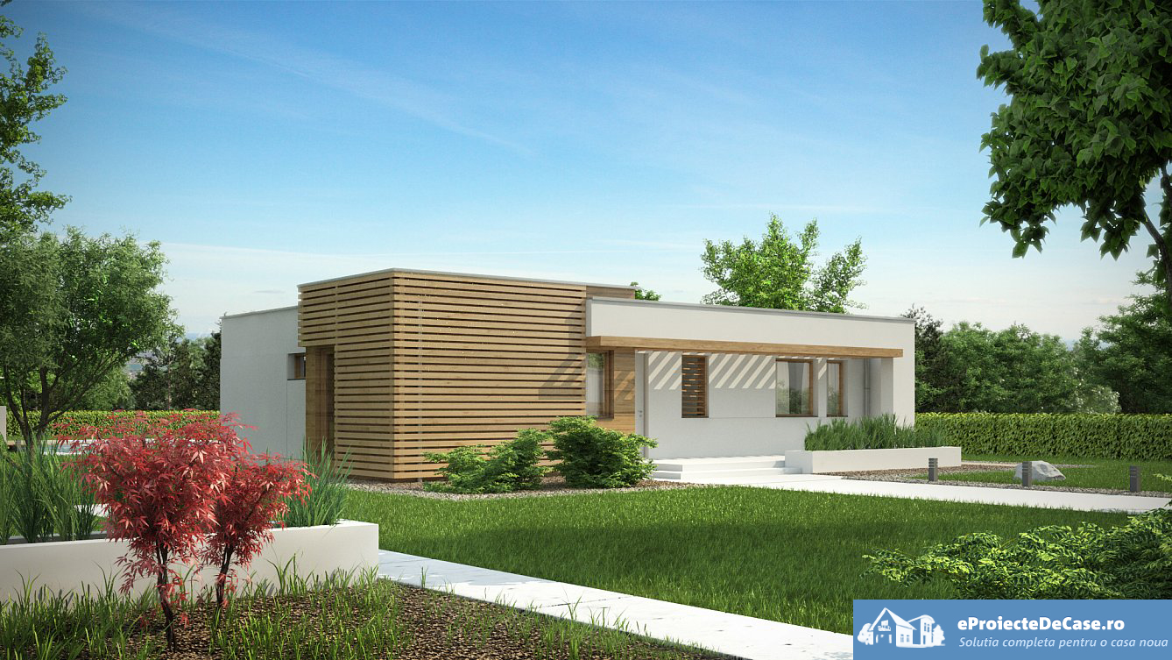General details
Technical data
The net area of the house without loggias, terraces and the cellar |
172,15 |
Boiler area |
3,08 m² |
Construction footprint |
89,21 m² |
The angle of inclination |
3% |
The total built area |
172,15 |
Total area |
150,88 m² |
Volume |
626,24 m³ |
The height of the house |
7,20 m |
Roof surface |
93,69 m² |
Size
Size
Minimum plot sizes |
14,64 x 22,14 m |
* In the event that the neighbor of the lot offers a notarized receipt regarding the location at a distance of less than 3m from the red lines of the land, then the values of the minimum dimensions of the land can be restricted
Townhouse house project with an area of 150m2: We offer a modern and elegant alternative for the home of your dreams
We are proud to present our exceptional Townhouse project with a generous area of 150m2. This 150m2 Townhouse Project is designed to offer a modern and elegant living experience, meeting all your requirements and expectations. With 3 bedrooms, two bathrooms, a summer terrace, external parking, boiler room and large storage spaces, our project is distinguished by its attention to detail and its outstanding functionality.
Generous and Functional Spaces
Comfortable bedrooms
The 3 bedrooms of this Townhouse have been designed to provide comfort and privacy. Each bedroom is furnished with attention to detail, with large windows that allow natural light to enter the room. Elegant floors and high-quality finishes complete the welcoming atmosphere.
Townhouse house project with an area of 150m2. Elegant and Modernized Bathrooms
The two bathrooms of this house are true spaces of relaxation and refinement. Equipped with modern amenities such as spacious shower cabins and premium furniture, these bathrooms bring a touch of luxury to the daily routine.
Distinctive Elements of the Project
The Summer Terrace – A Space for Relaxation and Socialization
Our project stands out for its summer terrace, a perfect place to enjoy quiet evenings or organize meetings with friends. With an elegant design and comfortable furniture, the terrace is the ideal place to create unforgettable memories.
Outdoor Parking – Convenience and Safety
The project includes generous external parking, ensuring that your vehicle benefits from a safe and convenient place. Easy access and proper lighting make this parking lot a practical extension of your home.
Boiler Room and Storage Spaces – Maximum Functionality
With attention to your needs, our project includes an efficient boiler room and generous storage spaces. Here, you will find ingenious solutions to keep order and maximize the use of space.
Townhouse house project with an area of 150m2. Conclusion
Our 150m2 Townhouse project is an expression of sophistication and functionality. Every element has been designed with attention to detail, providing a superior living experience. With 3 bedrooms, two bathrooms, summer terrace, external parking, boiler room and large storage spaces, this house is the perfect choice for those looking for the perfect balance between elegance and modern comfort.
Frequently asked questions about the Townhouse House Project 101303 from Proiectari.md
1. What special features does the Townhouse 101303 project have?
The Townhouse 101303 project from Proiectari.md is specially designed to offer a comfortable and modern residential space. Among the special features are:
- Generous area of 150m2: A spacious house, ideal for a family or people who want more space.
- 3 bedrooms: Private spaces for family members or guests, each with a welcoming atmosphere.
- Two bathrooms: A practical aspect to ensure comfort and efficiency in the use of space.
2. Townhouse house project with an area of 150m2. What advantages does the summer terrace of this house offer?
The summer terrace adds value to the Townhouse 101303 project and offers:
- Relaxation space: A pleasant corner to enjoy the fresh air and moments of rest.
- Socializing place: Ideal for spending time outdoors with family and friends.
- Connection with the outside: Open the doors and create a harmonious connection between the inside and the outside.
3. Are parking facilities available for this Townhouse?
Yes, the Townhouse 101303 project includes external parking facilities to ensure the convenience of the owners. Parking details:
- Outdoor parking: Dedicated space for your vehicles, ensuring you always have spaces available.
- Easy Access: Practical design ensures easy and safe access to parking areas.
- Security: An essential aspect so that the property is safe.
4. What is boiler room in the project and how beneficial is it?
The boiler room is a distinctive element of the project and brings multiple benefits:
- Energy efficiency: The energy efficient boiler efficiently heats the whole house, ensuring the desired thermal comfort.
- Financial savings: A well-thought-out heating system can lead to significant savings in the long term.
- Custom options: Homeowners can choose from a variety of boiler options, tailoring them to specific needs.
5. What are the large storage spaces mentioned in this 150m2 Townhouse Project?
The project includes generous storage spaces to meet the needs of the owners:
- Built-in wardrobes: Spaces cleverly integrated into the design of the house for orderly storage of personal items.
- Additional under-stair storage: Efficient use of under-stair space to maximize storage capabilities.
- Well-designed storage rooms: Dedicated spaces for bulkier items or things you don’t use frequently.
In conclusion, the Townhouse 101303 project from Proiectari.md is an excellent choice for those looking for a comfortable and modern home. With features such as generous surface area, summer terrace, parking facilities, boiler room and large storage spaces, this project is distinguished by attention to detail and adaptability to the diverse needs of future owners.
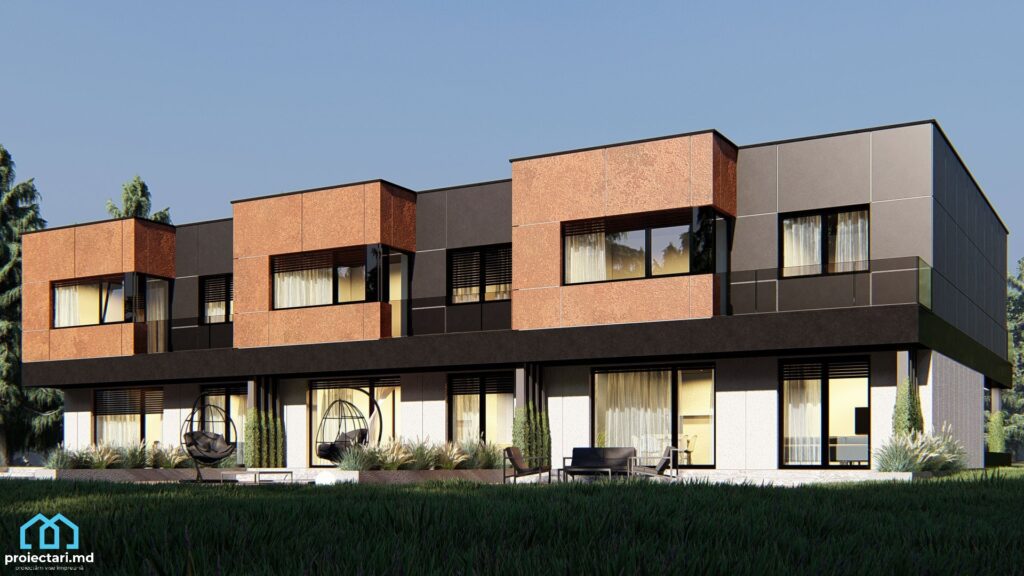
Characteristics
- 2 sanitary groups
- 4 bedrooms
- Access for people with disabilities
- Anteroom with Cupboard
- Autonomous heating
- Cabinet
- Double baths
- Emergency exit
- Flat roof
- Lawn
- Outdoor Parking
- Parking
- Storage Room
- Swimming Pool
