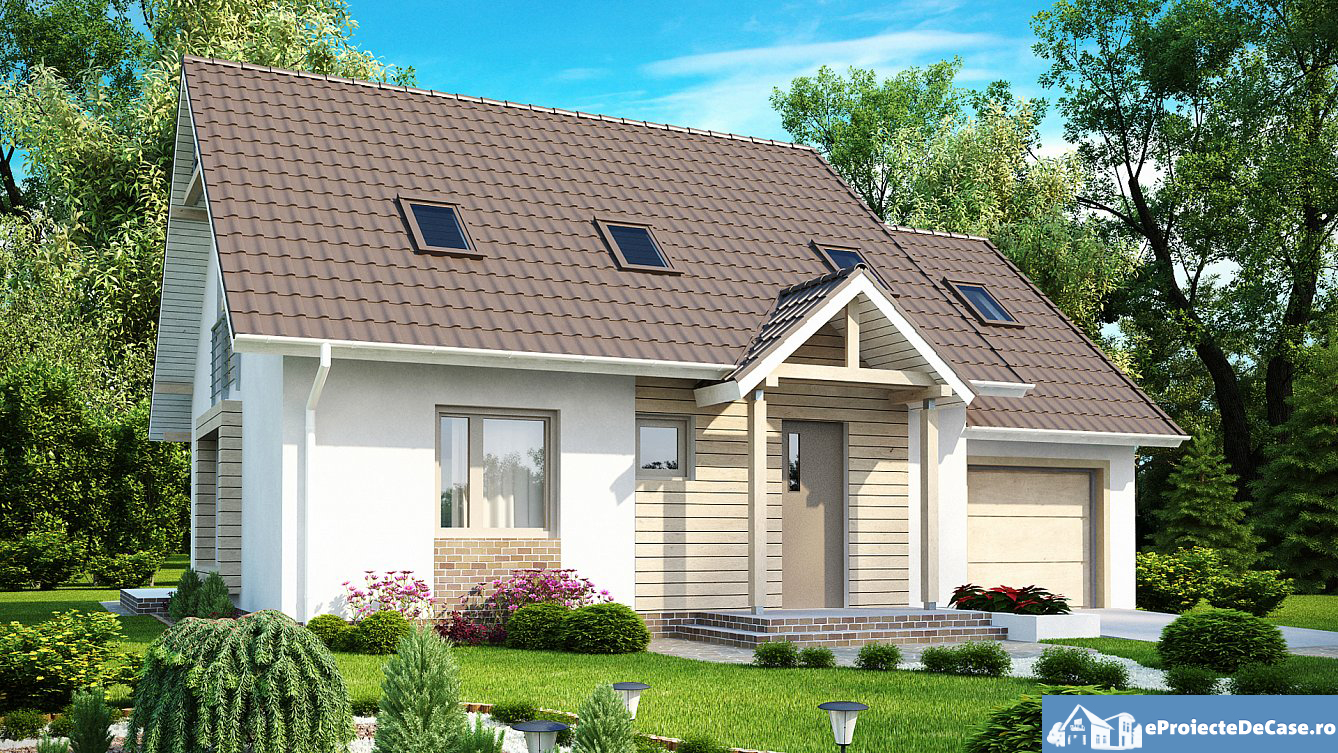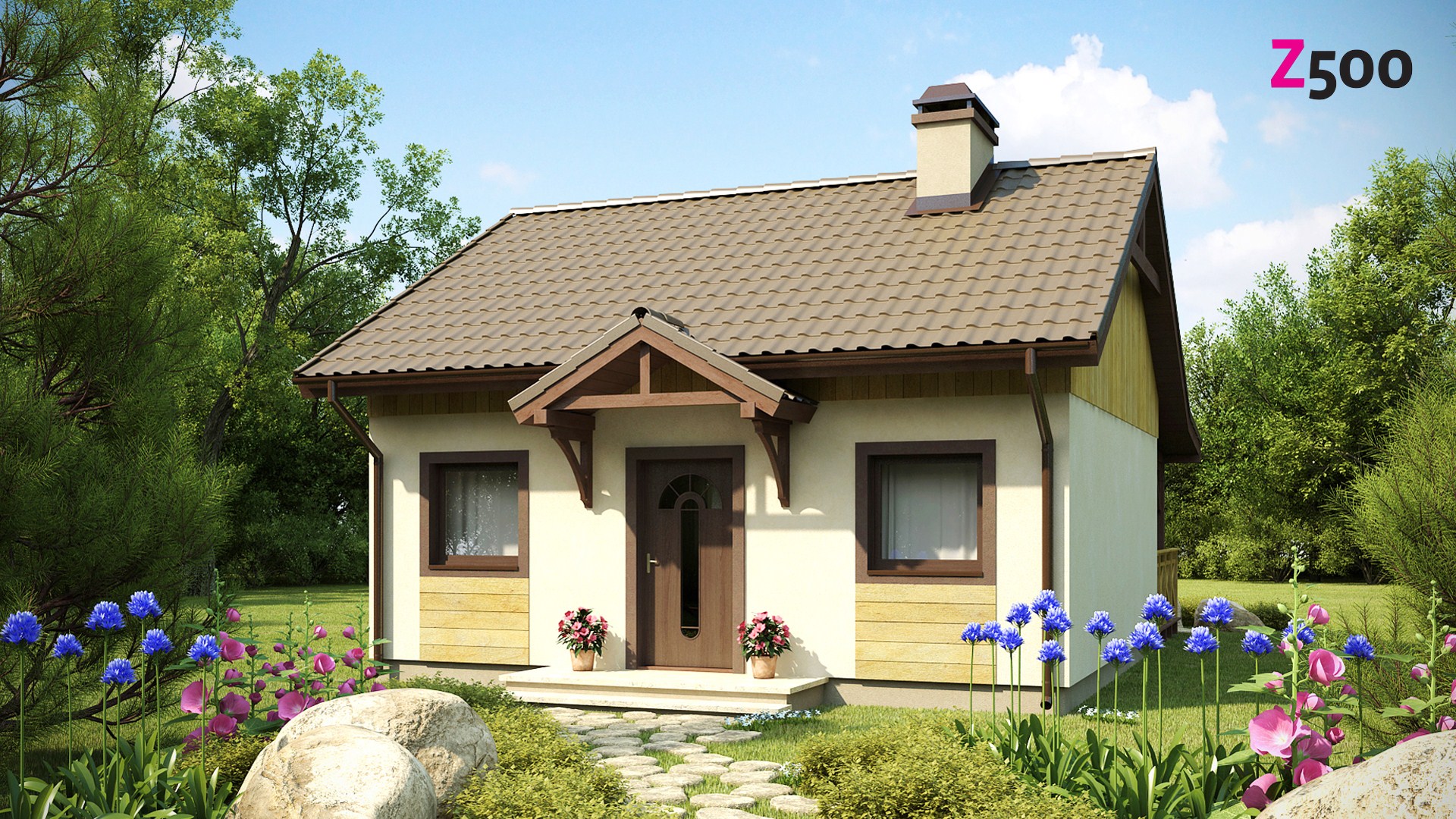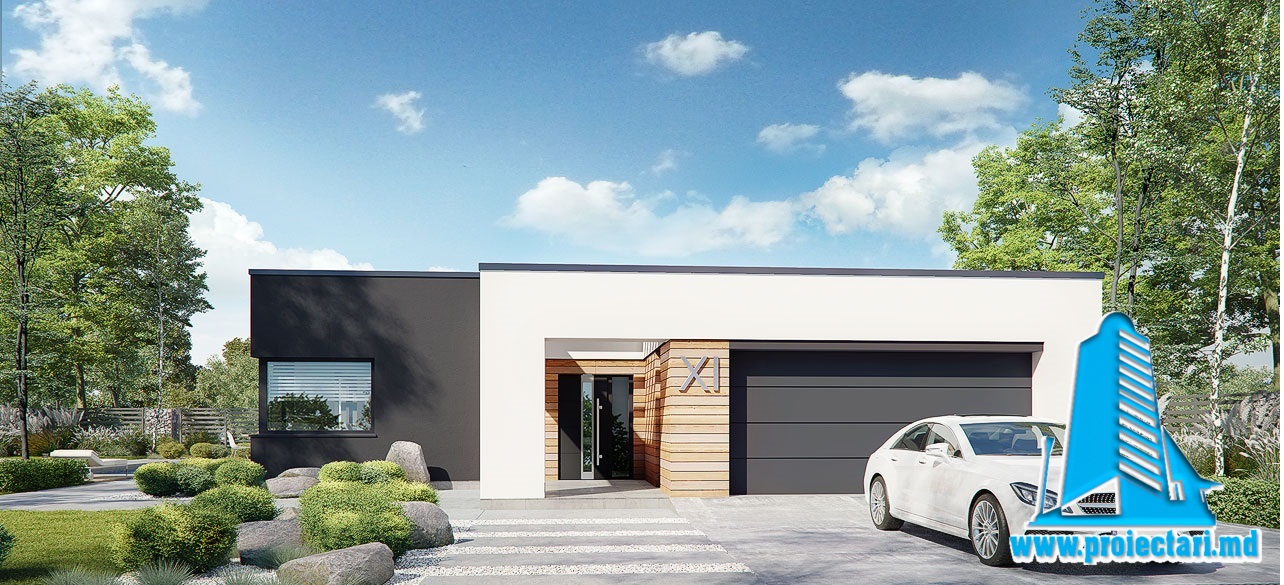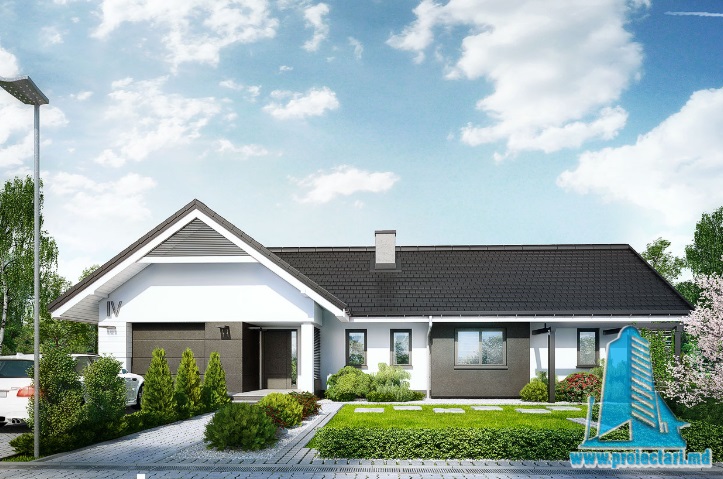General details
Technical data
* In the event that the neighbor of the lot offers a notarized receipt regarding the location at a distance of less than 3m from the red lines of the land, then the values of the minimum dimensions of the land can be restricted
Discover Elegance and Comfort in Our House Project with Ground Floor, Attic, Garage and Summer Terrace – 100534
An Introduction to Architectural Elegance
We are proud to present our house project with ground floor, attic, garage and summer terrace – a true manifesto of elegance and comfort in architecture. Inspired by tradition and innovation in design, this home represents the perfect balance between functionality and aesthetics.
Ground floor: The heart of the House
The project begins with the ground floor, the central and vibrant space of the house. Here, we have created a fluid design that integrates the living room, kitchen and dining area into a friendly and open space. Every nook and cranny exudes warmth, and generous windows allow natural light to penetrate and fill every room.
Combining tradition with modernity, we chose the highest quality materials for finishes. Solid wood flooring adds a rustic charm, while contemporary elements complete the elegant atmosphere.
Attic: Private Sanctuary
The attic is where privacy becomes art. With spacious bedrooms, modern bathrooms and a space dedicated to relaxation, this part of the house offers a comfortable retreat from the hustle and bustle of everyday life. Every detail has been thought out to create an environment that inspires relaxation and rest.
Skylights bring natural light into every corner, creating a bright and friendly atmosphere. The decor has been carefully chosen to provide a balance between functionality and aesthetics, transforming the loft into a personal sanctuary.
Garage: Functional Space
An essential aspect of our project is the garage, the space dedicated not only to vehicles, but also to unlimited possibilities. Our garage is designed to be functional and aesthetic. From the lighting system to easy access, every detail has been thought of to provide a convenient and efficient experience.
Summer Terrace: Extending the Social Space
And for moments of relaxation outdoors, we have created a generous and welcoming summer terrace. Whether you want to enjoy a coffee in the morning or organize an outdoor dinner, this terrace is the ideal place. Durable materials and ingenious design turn this space into a corner of heaven in your own backyard.
Conclusion: An Elegance That Stands Out
Our house project with ground floor, attic, garage and summer terrace – 100534, is much more than a simple home. It is a story of elegance, comfort and functionality, all wrapped in an exceptional architectural design. Every detail reflects our passion for providing a living space that not only meets expectations, but exceeds them.
If you want to make your dream a reality, contact us today and start the journey to the perfect home for you and your family.
General parameters
- Total area – 416m2
- Residential area – 123m2
- Internal surface -305m2
- Volumul – 1177 m3
- The height of the house – 7.84 m
Characteristics
- 3 bedrooms
- 3 sanitary groups
- Autonomous heating
- Dining room
- Emergency exit
- Garage for one car
- Garage Storage
- Laundry
- Living room with dining room
- Storage Room
- Summer Dining Room








