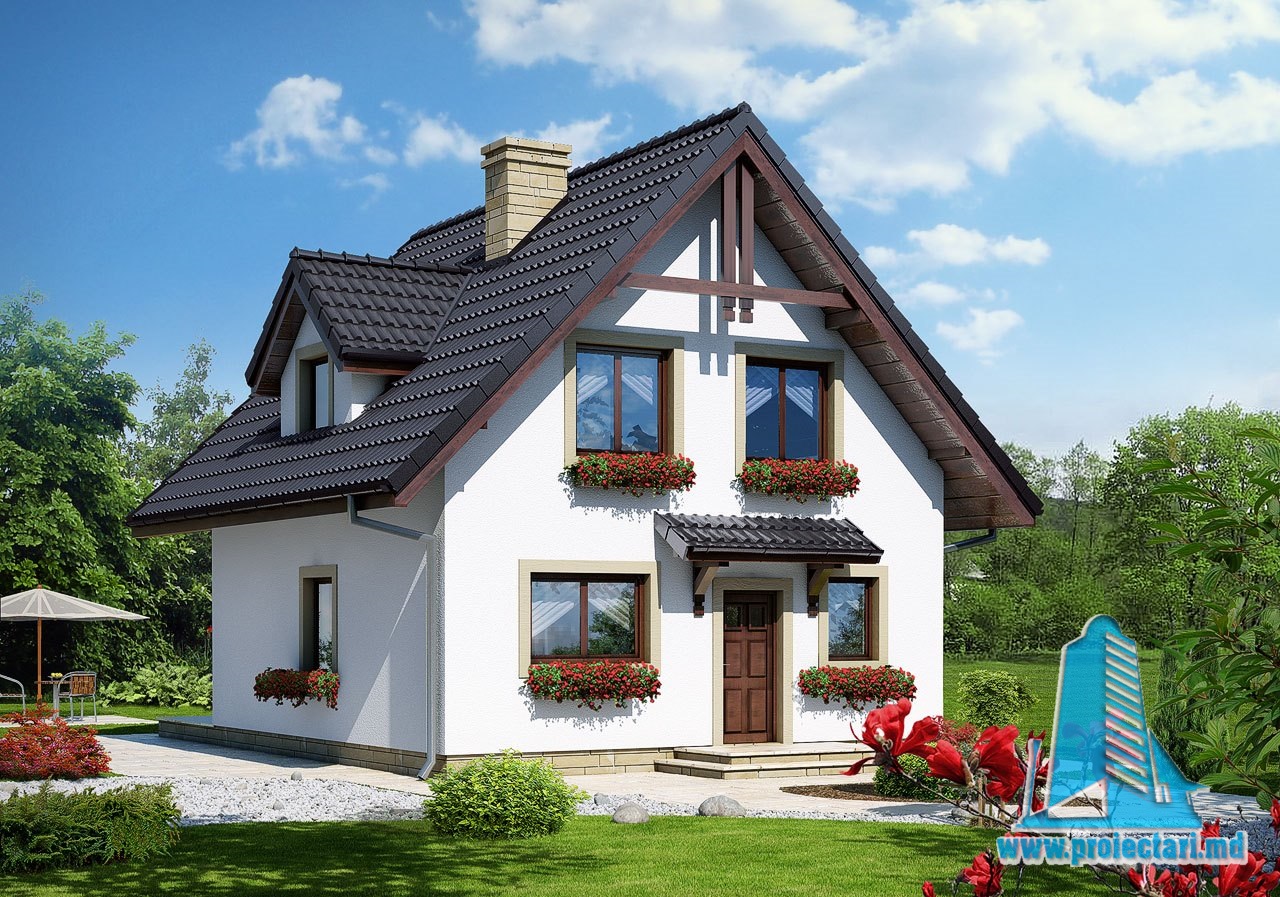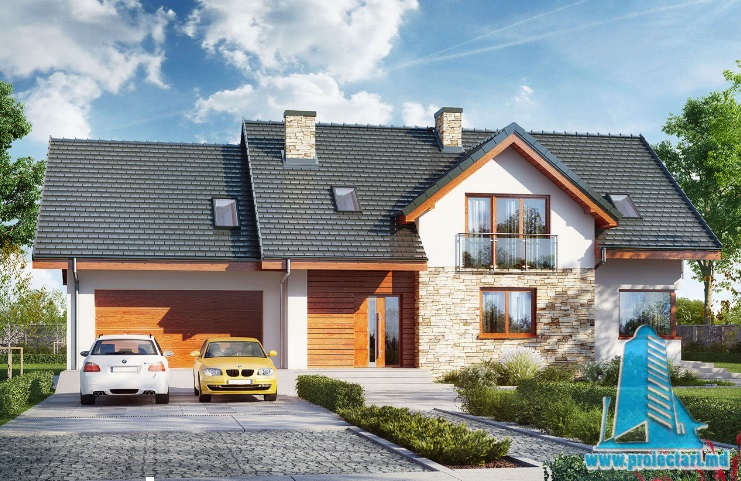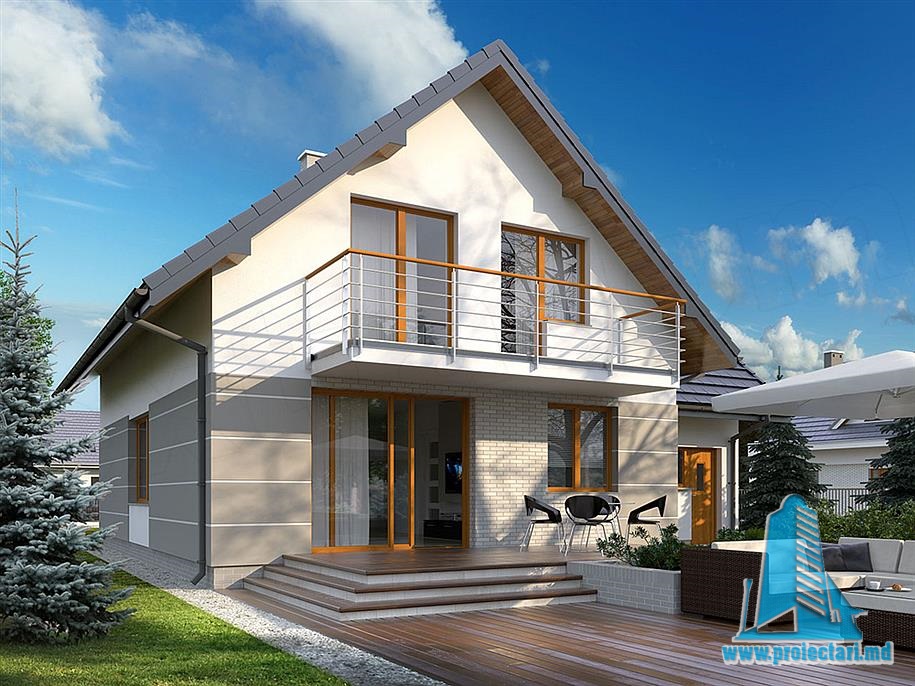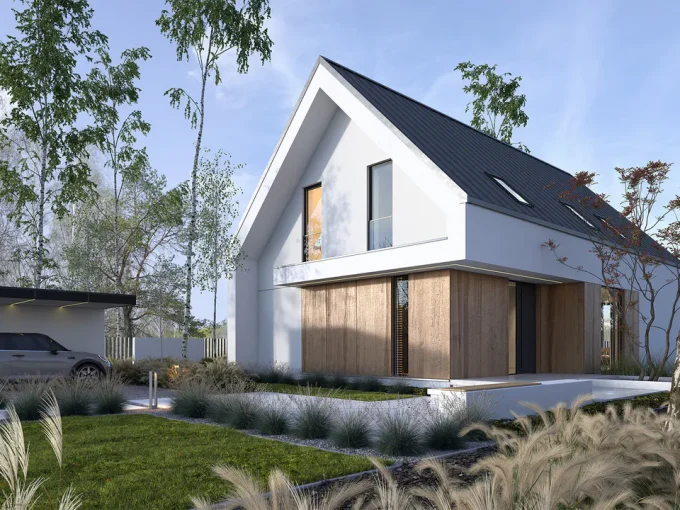General details
Technical data
The net area of the house without loggias, terraces and the cellar |
615,87 m² |
Garage area |
18,80 m² |
Construction footprint |
62,23 m² |
The angle of inclination |
3% |
The total built area |
615,87 m² |
Total area |
93,82 m² |
Volume |
1 984,50 m³ |
The height of the house |
6,81 m |
Roof surface |
284 m² |
Size
Size
Minimum plot sizes |
36,43 x 21 m |
* In the event that the neighbor of the lot offers a notarized receipt regarding the location at a distance of less than 3m from the red lines of the land, then the values of the minimum dimensions of the land can be restricted
Townhouse project 90m2 – 101489, flat roof, 2 levels, 3 bedrooms, 2 bathrooms, 1 garage
Here you will find information about a specific townhouse project from Proiectari.md, with an area of 90m2 and features such as flat roof, 2 levels, 3 bedrooms, 2 bathrooms and 1 garage. This project can be an ideal option for those looking for a modern and functional urban home.
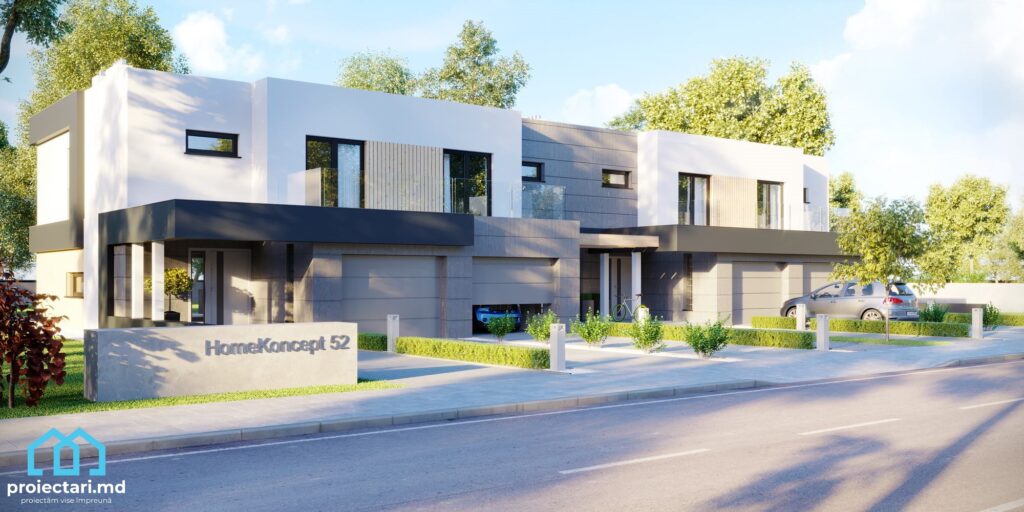
What you will learn:
- The importance of choosing a suitable project for a 90m2 townhouse
- The benefits of working with design and architecture experts
- Adaptation of the project to the specific needs of each family
- Features and specifications of the 90m2 townhouse project
- The efficient design of a modern townhouse
Choosing the right project for a 90m2 townhouse
Townhouse project 90m2 from Proiectari.md.
When it comes to building a 90m2 townhouse, it is important to choose a project that suits your needs and preferences. At Proiectari.md, we offer a variety of high-quality townhouse projects, including a special 90m2 townhouse project. These projects have been specifically designed to meet the requirements of a modern and functional urban home.
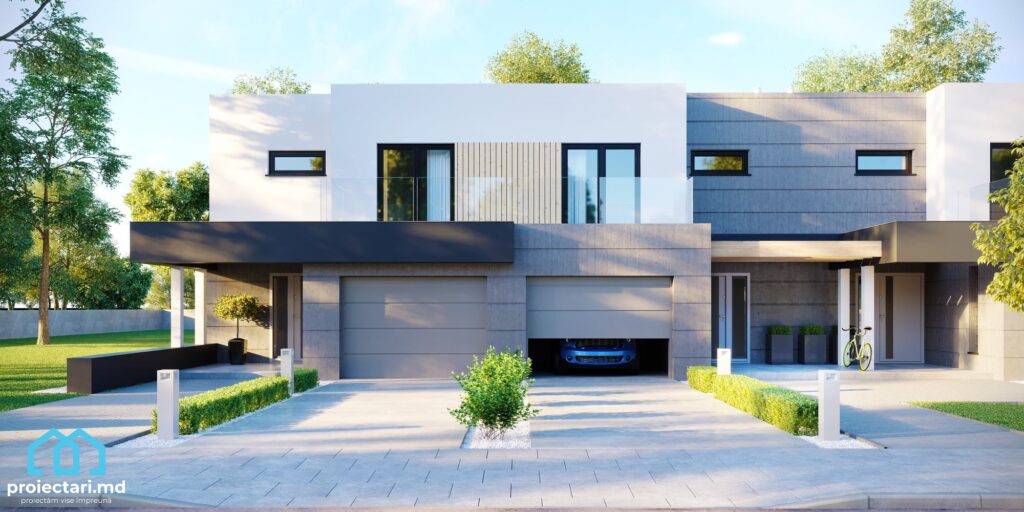
Important aspects in the selection of the townhouse project
When you begin the process of selecting a townhouse project for your home construction, there are some important aspects to consider. These include:
- Project surface and configuration, making sure it fits your specific dimensions and needs
- The functional plan of the townhouse, with spaces well organized and efficiently used
- Aesthetics and architectural style to match your preferences and fit into the urban environment
- Specific features, such as the number of bedrooms and bathrooms, the presence of a garage or terrace
Choosing the right project is essential to creating your dream home, and our team of design and architecture experts can advise on the selection of the right project.
Personalized consultation and design recommendations
At Proiectari.md, we are dedicated to providing personalized consulting services for our clients. Our team of design and architecture specialists can analyze your needs and preferences and provide personalized recommendations for your 90m2 townhouse project. We will work together to identify the best design solutions so that you get the home you want.
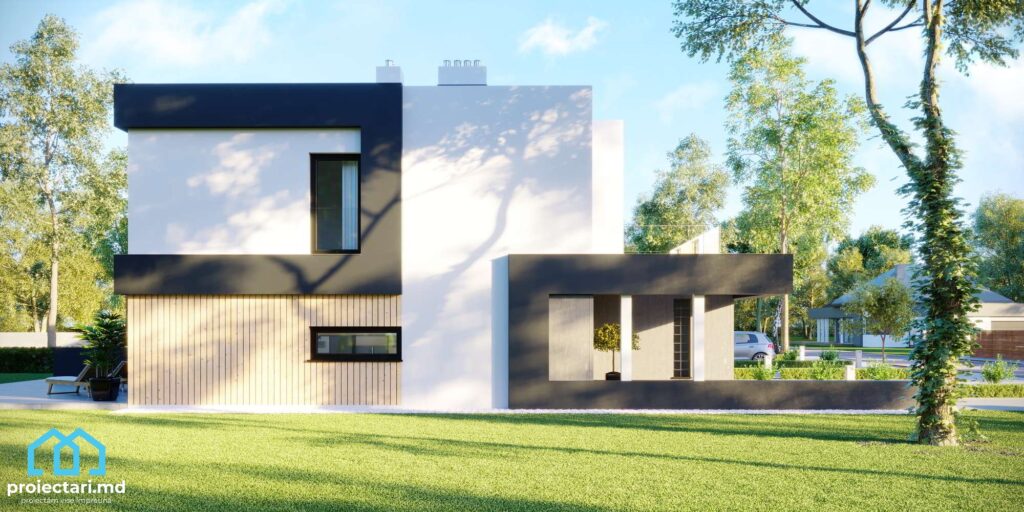
Adaptation of the project to the specific needs of each family
One of the advantages of collaborating with Proiectari.md is the possibility to adapt the 90m2 townhouse project to the specific needs of your family. Whether you need an extra room or want to change the distribution of interior spaces, our team is here to help you make these changes. You will have the opportunity to customize your townhouse, creating a unique home perfectly adapted to your family’s lifestyle.
Continue reading to learn more about our 90m2 townhouse project and how you can benefit from our services in building your ideal home.
Townhouse project 90m2
In this section, we will focus on the 90m2 townhouse project from Proiectari.md. This project is ideal for those looking for a modern and functional home in an urban environment.
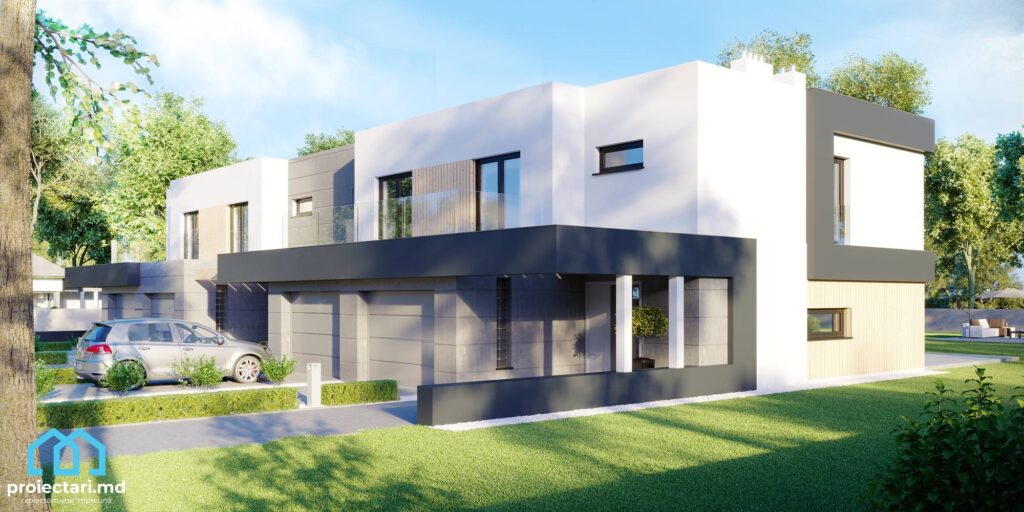
This townhouse has a smart design that efficiently maximizes the available space. With its 3 bedrooms and 2 bathrooms, this project offers you the comfort of having all your and your family’s needs met. The interior design is designed to ensure functionality and comfort, offering you a welcoming and pleasant environment.
The distinctive feature of this townhouse project is the flat roof, which adds a modern and elegant element to the architecture. This roof design not only offers a contemporary look, but also allows efficient use of space and the possibility of creating a roof terrace, where you can spend quality time with family and friends.
The 90m2 townhouse project can be adapted to meet all your personal needs and preferences. You can work with our team of experts to make custom modifications so that your townhouse becomes exactly the way you dream it. Whether you need extra space for an office or a different interior design, we’re here to help.
Order now the 90m2 townhouse project from Proiectari.md and turn your dream into reality! A modern, functional and personalized home awaits you to give you the comfort and happiness you need.
The efficient design of a modern townhouse
Space utilization and interior design for townhouses
This section will focus on aspects of efficient modern townhouse design. We’ll explore how space is used inside a townhouse and discuss interior design strategies that can maximize comfort and functionality. The 90m2 townhouse project from Proiectari.md aims to offer intelligent and creative solutions for optimal use of the available space. From organizing the rooms to choosing the right furniture, our designers focus on every detail to ensure a functional and adaptable space to your needs. We understand the importance of creating a comfortable environment that offers you a pleasant and efficient life in a modern townhouse.
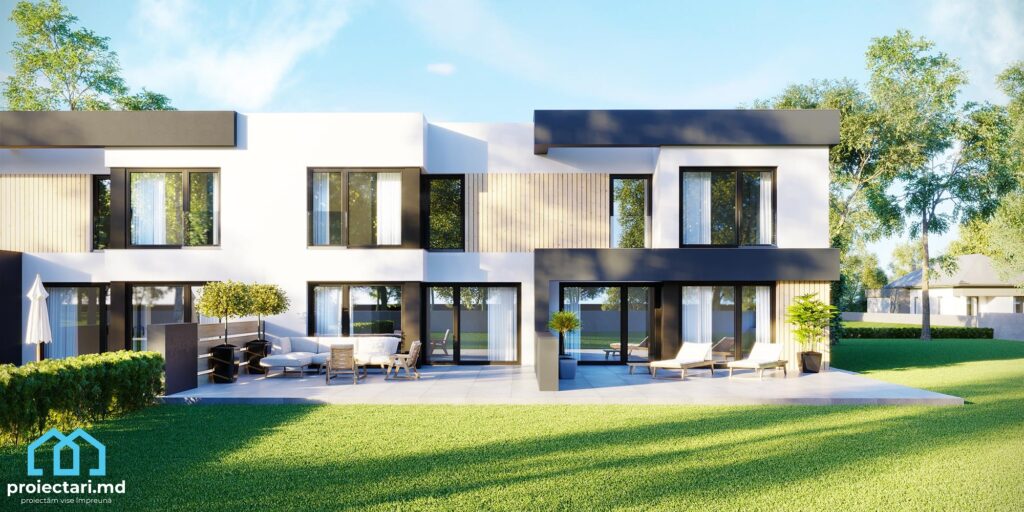
Exterior design elements and aligned with the urban style
When removing the exterior design of a townhouse, we ensure that it is consistent with the urban style and surrounding architecture. Respect for the specific lines and shapes of a modern townhouse, the attention to detail and the harmonious combination of colors contribute to the creation of an attractive and aesthetic exterior image. Design elements are carefully chosen to highlight the architecture and create a contemporary look for the townhouse. At the same time, they are also selected to blend into the urban landscape and provide a pleasant and coherent visual experience.
| Space usage | Design interior | Exterior design element |
|---|---|---|
| Optimization and maximum functionality of every available square meter | Intelligent interior arrangements adapted to your needs | The choice of materials and finishes to enhance the architecture of the townhouse |
| Use trellis, stairs and storage areas to optimize space | The careful selection of furniture and finishes to create a pleasant and comfortable environment | Modern architectural elements, lines and shapes specific to the townhouse |
| Efficient planning of each room to maximize comfort | Optimum natural and artificial lighting to create a pleasant and bright atmosphere | The choice of colors and textures to bring uniqueness and personality to the townhouse |
Building your dream home in townhouse mode
You have chosen a townhouse project perfect for your needs and preferences. Now comes the time to turn the dream into reality by building your dream home. The construction process is essential to achieving the desired results and ensuring that your home is of the highest quality and complies with building regulations.

Working with construction professionals is a crucial step in this process. They will bring their expertise to offer you the best solutions and advice in realizing your townhouse project. The construction team will be responsible for coordinating every stage of the construction, from foundations to finishing touches.
During the construction of your townhouse, specific steps will be followed to ensure an efficient and quality process:
- Excavation and Foundations – Preparations will be made to build your home’s foundation. This will be the stage of demolishing the land and preparing it for construction.
- Strength Structure – The strength structure of your townhouse will be built. This will include exterior walls, roof, ceilings, stairs, etc.
- Electrical, sanitary and heating installations – All necessary installations will be installed to make your townhouse functional and comfortable. The electrical installation, the sanitary installation and the thermal installation will be checked and certified according to the rules in force.
- Finishes and interior design – This is the stage where your townhouse will gain personality and style. The interior finishes will be carried out, including painting the walls, installing tiles and tiling, as well as installing furniture and decorative items.
- Completion and handover – After all work is completed, your townhouse will be inspected before it is handed over to you. He will ensure that all aspects are up to the mark and that your home is ready to be lived in.
Building a townhouse is a significant investment. Make sure you use a reliable builder and get all the necessary documents and certifications to ensure that the work is done in accordance with the regulations in force. This will guarantee the quality and durability of your townhouse.
In conclusion, the process of building a townhouse is complex, but with the help of professionals you will get the desired results. Invest time and resources in realizing your dream home and you will have a modern, functional and comfortable townhouse.
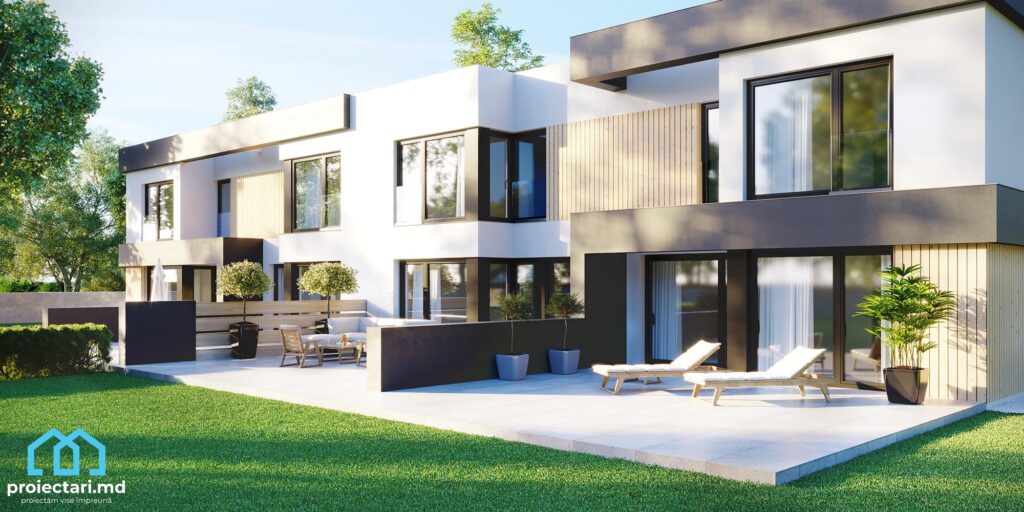
The benefits of living in a 2-level townhouse
Living in a 2-level townhouse brings many benefits to residents. This form of housing offers privacy as well as functionality and comfort, being an ideal choice for those who want to enjoy a modern and urban lifestyle.
One of the main advantages of a 2-level townhouse is the privacy it offers. With few neighbors and a space-optimizing configuration, residents can enjoy a warmer and more private atmosphere compared to traditional apartments or houses. In addition, the two-level design allows a clear separation between the living area and the rest area, thus creating a more comfortable and relaxed atmosphere.
Functionality is another essential aspect of a 2-level townhouse . The townhouse projects are designed to offer well organized and intelligently planned spaces so that every inch is utilized in the best possible way. Thanks to the generous area and efficient compartmentalization, the 2-level townhouses offer the possibility of having spacious rooms and various storage spaces, ensuring the comfort and convenience necessary for everyday life.
Comfort is another important aspect in the benefits of a 2-level townhouse. Residents can enjoy a friendly and familiar environment where each family member has their own personal space and can enjoy privacy. At the same time, the townhouses are designed to be light and airy, with large windows and open floors that allow for easy circulation of air and natural light. These aspects contribute to the creation of a pleasant and relaxing atmosphere inside the townhouse.
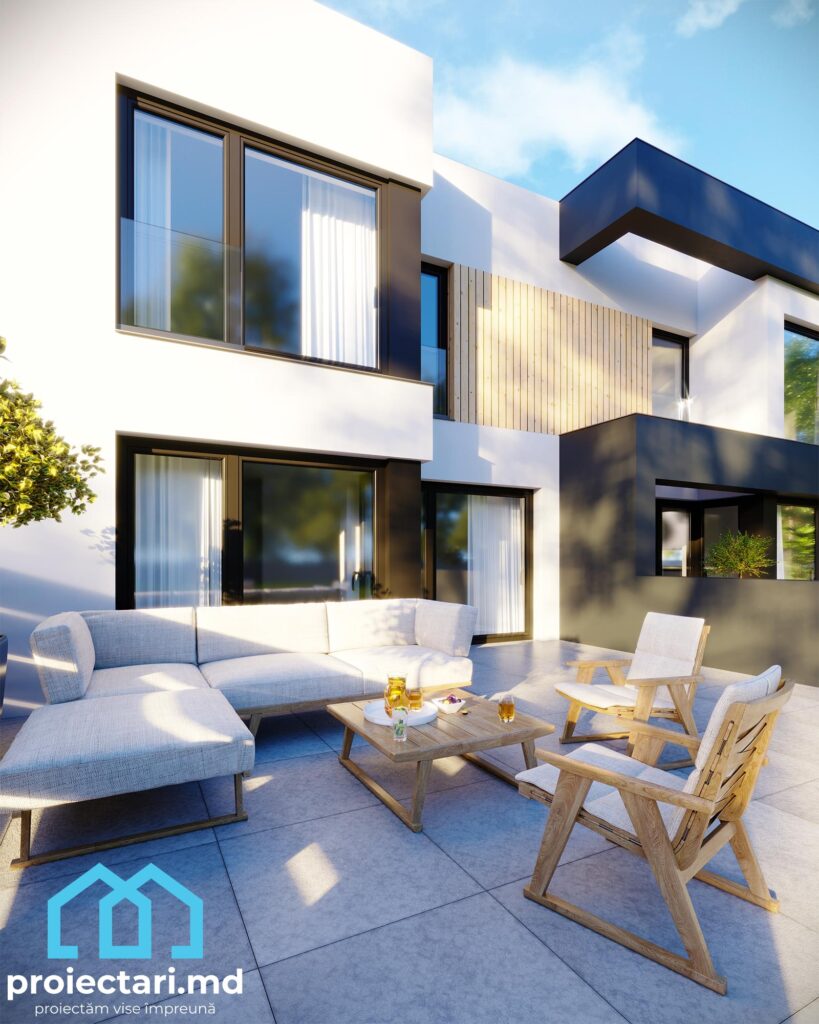
In conclusion, living in a 2-level townhouse brings many benefits, from privacy and functionality to comfort and convenience. This form of housing is an excellent option for those who want to enjoy a modern and urban lifestyle, with all the advantages offered by a well-organized and personalized space.
The importance of working with experienced architects and designers
In the process of designing and building a townhouse, collaboration with experienced architects and designers is of crucial importance. These specialists bring expertise and knowledge in the field to ensure the quality and compliance of the project with building regulations.
The 90m2 townhouse house project from Proiectari.md is made by a team of professionals in the field of architecture and design, who have experience in making townhouse projects. They are dedicated to providing customized solutions and turning clients’ dreams into reality.
Working with this team of experts means ensuring the quality of the construction and meeting all the legal and technical requirements associated with the project. From the design phase to the completion of construction, they are with you, providing technical advice throughout the process.
The benefits of working with experienced architects and designers are manifold, giving you the confidence that your project will be carried out in accordance with best practices and with the necessary attention to detail. They will guide you in making key decisions and help you make the right choices regarding design, materials and technologies used in construction.
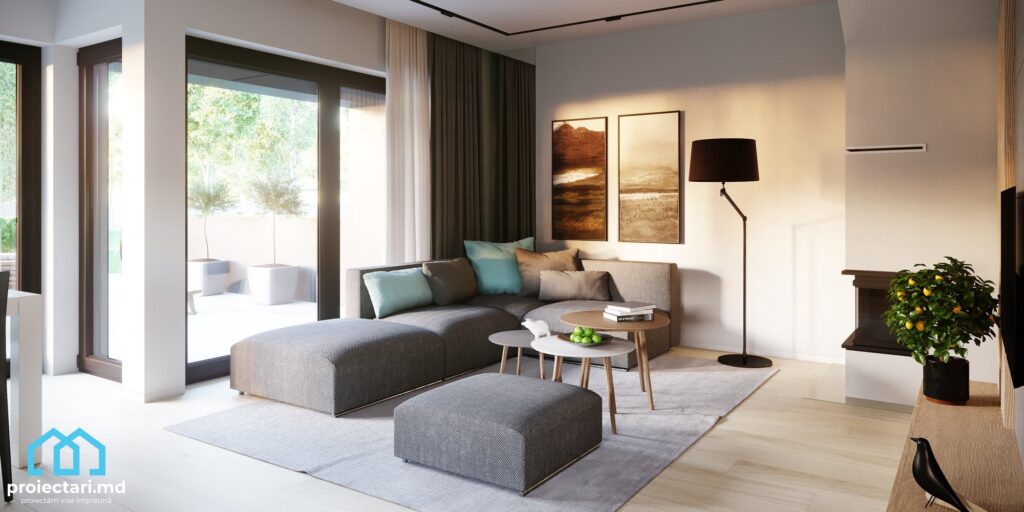
Thus, by working with experienced architects and designers, you can be confident that your project will be carried out to the highest quality standards, ensuring your long-term comfort and satisfaction.
Customizing the townhouse project: From concept to reality
In this section, we’ll explore the process of customizing a townhouse project from concept to reality. Regardless of your vision and personal preferences in the design and arrangement of the townhouse, you can express them in a unique and personalized way. Working with architecture and design experts can help you turn your ideas and dreams into reality.
At Proiectari.md, we have the necessary experience and knowledge to offer you varied options and customized solutions. You can work with our team of professionals to tailor your townhouse project to your specific needs and preferences.
The customization options are endless. You can influence the arrangement of interior spaces, choose your favorite materials and finishes, add special architectural elements or develop a personalized color palette. Our team will be with you throughout the process, offering you advice and contributing inspiring ideas to create a unique and personalized townhouse project.
Translating your vision into a custom townhouse project requires collaboration, communication and flexibility. Our team will guide you through the customization process, ensuring that all your requirements and preferences are taken into account. Through close dialogue and collaboration, you will be able to see your dream come true.
Your concept will be turned into a detailed design with all the features and specifications you want. We will integrate ingenious and innovative solutions so that your custom townhouse is functional, aesthetic and adapted to your family’s lifestyle.
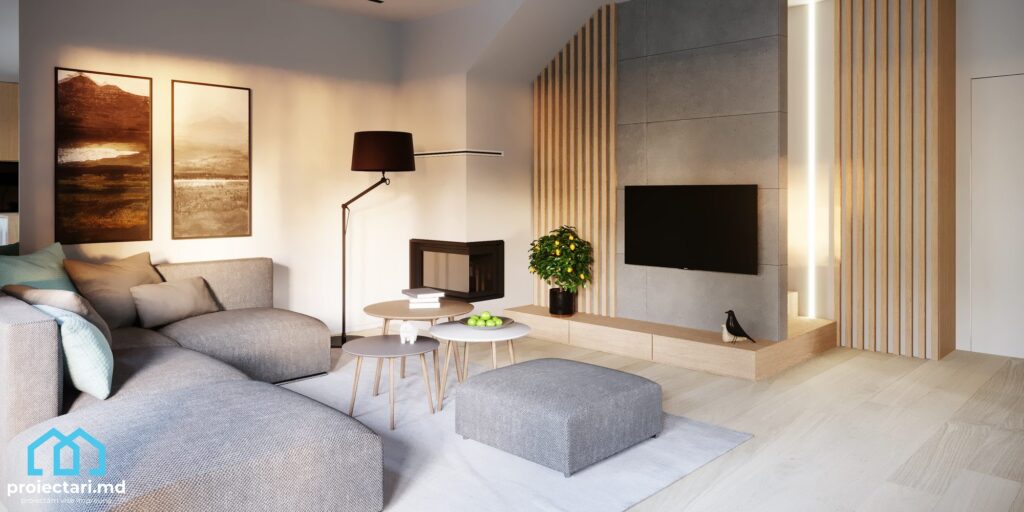
At Proiectari.md, we are proud to develop customized townhouse projects that reflect the visions and tastes of our clients. Whether you have a modern, classic or eclectic design in mind, our team will be with you to turn your ideas into reality.
We conclude with the fact that customizing a townhouse project can create a truly unique and special home. We offer full design and consulting services to guarantee quality and customer satisfaction. Contact us today to discuss customizing your townhouse project and begin your journey to your dream home!
Features of a townhouse with a flat roof: Advantages and design
A distinctive aspect of a modern townhouse is the flat roof, which brings both functional and aesthetic advantages. In an urban climate, a flat roof townhouse can provide a number of important benefits.
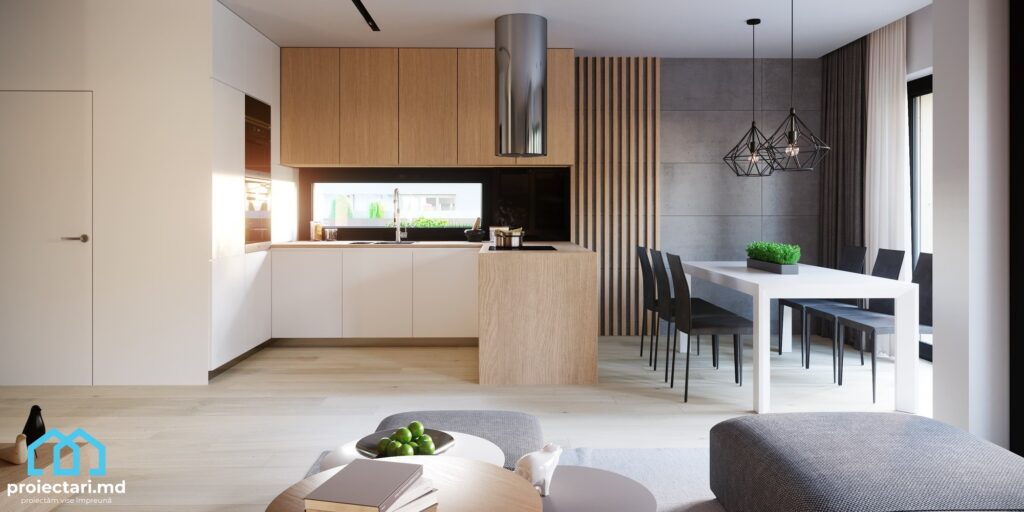
The advantages of a flat roof in the urban climate
- Efficient use of space: A flat roof allows better use of the space in the upper part of the townhouse. You can add terraces, gardens or even outdoor lounging spaces, creating additional areas of exclusive ownership.
- Saving energy: A flat roof can make it easier to install solar panels or other renewable energy systems. Thus, you can reduce the cost of utility bills and help protect the environment.
- More flexibility in design: Due to its flat shape, a flat roof offers more freedom in the design of the townhouse. You can opt for a modern and minimalist architecture or you can choose to add contemporary design elements to create a personalized and attractive look.
Contemporary architectural style and its influences
A townhouse with a flat roof is often associated with a contemporary and urban architectural style. This type of design emphasizes clean lines, simple shapes and modern materials. Flat roof townhouses have become a popular choice for those looking for an architectural style that fits perfectly with the urban environment in which they live.
Townhouse project 90m2 from Proiectari.md. Interior design for a 3 bedroom townhouse
In this section, we will explore the interior design of a 90m2 3-bedroom townhouse, offered by Proiectari.md. We will present you with ideas and tips on how you can optimize your interior space and create a comfortable and functional environment.
When designing a 3 bedroom townhouse, it is important to consider the following aspects:
- Efficient use of space: To maximize comfort and functionality, it is recommended to opt for smart storage solutions such as built-in wardrobes or suspended shelves.
- Choice of colors and materials: To create a pleasant and harmonious atmosphere, you can opt for neutral or pastel colors, which will amplify the feeling of space and light.
- Space organization: Proper furniture planning and optimal accessibility of different areas of the house are essential for a 3-bedroom townhouse. It is important to ensure that each family member has their own personal space, but also communal areas where they can relax and socialize.
- Style and personality: You have the freedom to choose the style and interior design of your townhouse. You can opt for a modern minimalist design or add elements of traditional or eclectic inspiration, depending on your preferences.
Interior design of a 3 bedroom townhouse can be an opportunity to express your creativity and create a unique and personal space. With the help of Proiectari.md professionals, you can receive personalized advice and solutions to turn your townhouse into a comfortable and representative home for your lifestyle.
For more information about the 90m2 townhouse project from Proiectari.md and to receive personalized advice , you can access their official website.
A well-appointed home is the key to a comfortable and harmonious life.Let us guide you through the design process of your townhouse and turn your ideas into reality!
| Benefits of interior design in a 3 bedroom townhouse: |
|---|
| Optimizing space and maximizing functionality |
| Creating a comfortable and pleasant atmosphere |
| The possibility to reflect your personality and style in the interior design |
| The opportunity to create appropriate private and communal spaces for all family members |
| Collaborate with design and interior design experts to receive personalized advice and solutions |
Space planning for maximum functionality: 2 bathrooms and 1 garage
When it comes to a 90m2 townhouse, space planning is essential to achieve maximum functionality. An important part of this planning is the proper allocation of bathroom and garage areas, which are key elements in a modern townhouse.
To optimize the space of the 90 square meters, the experts at Proiectari.md offer design solutions and strategies for an efficient organization of the bathrooms and the garage in a townhouse. These solutions focus on maximizing the functionality and efficiency of using the available space.
A smart approach to space planning means allocating adequate square footage for each bathroom and garage. The experts at Proiectari.md can offer personalized advice and solutions, adapted to your specific needs and preferences, so that all these areas are well proportioned and functional.
There are also interior design options that help create a pleasant and functional atmosphere in the bathrooms and garage. Each space can be arranged in such a way as to provide comfort and efficiency, without compromising the aesthetic aspect.
Planning the space in a 90m2 townhouse is essential to ensure that you benefit from a modern and functional lifestyle that suits your needs. Proiectari.md can offer you the necessary expertise in carrying out this planning to obtain the best functionality and comfort in your home.
| Benefits of efficient space planning in a 90m2 townhouse | Design solutions for bathrooms | Garage design solutions |
|---|---|---|
| Optimal use of square meters Maximum functionality Comfort and convenience | Intelligent use of space for the arrangement of the shower, sink and toilets Use of moisture-resistant and easy-to-maintain materials Adequate lighting and smart storage solutions | Optimum sizing of the space to fit the car and allow easy access Use of storage and organization systems for a tidy and efficient garage Adequate lighting and well placed electrical outlets |
Townhouse project 90m2 from Proiectari.md
Achieving your personal vision in a 90m2 townhouse
After exploring the 90m2 townhouse project offered by Proiectari.md, you now have a clear picture of the advantages and design of this type of home. To realize your personal vision in a 90m2 townhouse, you can follow the following steps:
- Request personalized consultation – The Proiectari.md team can help you customize your townhouse project, offering you recommendations and solutions tailored to your needs and preferences.
- Work with design and architecture experts – Working with professionals in the field can ensure the quality and compliance of your townhouse project. They can help you translate your vision into reality, bringing your ideas and dreams to life.
- Plan Project Stages – Establish a plan of action for getting your townhouse project off the ground. This can include design, construction and interior fit-out stages, making sure everything runs efficiently and as expected.
- Enjoy the final results – Once your townhouse project is complete, you will be able to enjoy the home of your dreams, tailored to your needs and preferences. Every detail will be made according to the desired specifications and design, giving you a modern and functional space.
Next steps in starting your ideal home project
| Step | Description |
|---|---|
| 1 | Request personalized consulting from Proiectari.md to receive recommendations and solutions adapted to your needs. |
| 2 | Work with design and architecture experts to create and customize your townhouse project. |
| 3 | Plan the stages of the project, including design, construction and interior design. |
| 4 | Complete the project and enjoy the home of your dreams. |
By following these steps, you will be able to realize your personal vision in a 90m2 townhouse and start your ideal home project. For more information and additional resources, you can access the Proiectari.md website.
Order now Townhouse project 90m2 from Proiectari.md
Proiectari.md offers you the opportunity to order now the 90m2 townhouse project, perfectly adapted to your needs and preferences. Benefit from our professional services and start your own townhouse project with a simple and quick order.
With Proiectari.md, you will have access to a team of design and architecture specialists, who will offer you personalized advice and recommendations to turn your vision into reality. We ensure that each project is carried out with passion and professionalism, guaranteeing quality and compliance with construction regulations.
Call our services now and get a 90m2 townhouse project with a modern and functional design, suitable for the urban lifestyle. Don’t wait any longer, start your journey to your dream home!
Discover now the entire collection of over 4000 house projects from Proiectari.md
Here you will be able to explore the entire collection of townhouse projects offered by Proiectari.md. If you are looking for a modern and functional townhouse, you will find a wide range of options here. Whether you want a custom project or one from our predefined collection, we’re here to help you find your perfect project.
Enter our world of architecture and design and discover unique projects adapted to your lifestyle and needs. Each project in our townhouse collection is thought through with attention to detail to combine modern aesthetics with optimal functionality.
From a townhouse with a flat roof and minimalist design, to one with complex architectural details and lush interior design, we have a wide variety of projects for all tastes. Through our collection of townhouse projects, we offer you the opportunity to turn your dream into reality by building a home that reflects your personality and lifestyle.
| benefits | Custom projects | Predefined templates |
|---|---|---|
| Optimize the available space | Access a unique project, created especially for you | Choose from diverse and tested options |
| It offers comfort and functionality | Adapt the project to your specific needs and desires | Discover inspired and innovative solutions |
| It allows customization and expression of your own vision | Collaborate with design and architecture experts to achieve high-quality results | Choose from a vast and varied portfolio |
How you can execute an individual project at Proiectari.md
Have you ever dreamed of the perfect townhouse, tailored to your needs and preferences? At Proiectari.md, we know how important it is to have a home that reflects your personality and lifestyle. That’s why we offer customization and adaptation services of existing projects to create an individual project, designed to meet all your expectations.
Starting from the 90m2 townhouse project, you can work together with our team of architects and designers to customize and adapt every aspect of the project according to your preferences. Whether you want to modify the floor plan of the interior spaces, add architectural elements or change the exterior design, we are here to guide you and help you realize your dream.
The benefits of working with our design and architecture experts are numerous. We offer personalized advice throughout the design and construction process, ensuring your project complies with building regulations and standards. Every detail is taken into account to achieve top quality results and ensure you get exactly what you want.
FAQ
What features does the 90m2 townhouse house project have?
The 90m2 townhouse project offered by Proiectari.md has a flat roof, 2 levels, 3 bedrooms, 2 bathrooms and 1 garage.
What aspects should be considered in the selection of a townhouse project?
When choosing a townhouse project, it is important to consider your needs and preferences, the personalized consultation and design recommendations offered by Proiectari.md, as well as the adaptation of the project to the specific needs of your family.
What does the efficient design of a modern townhouse involve?
Effective modern townhouse design involves the use of interior space, interior design strategies that maximize comfort and functionality, exterior design elements that align with the urban style and highlight the architecture and character of the townhouse.
What is involved in the construction process of a townhouse?
The construction process of a townhouse involves steps such as land preparation, foundation, structure erection, interior and exterior finishes, and finishing works. Collaboration with design and architecture professionals, such as those at Proiectari.md, is crucial for quality assurance and compliance with construction regulations.
What are the benefits of living in a 2 level townhouse?
The benefits of living in a 2-level townhouse include the privacy, functionality and convenience of such a modern, urban space.
Why is it important to work with experienced architects and designers in the design and construction of a townhouse?
Collaboration with experienced architects and designers is important to ensure quality and compliance of the project with building regulations. Professionals can also provide technical advice throughout the project to avoid unexpected problems and obstacles.
How can you customize a townhouse project from concept to reality?
You can customize a townhouse project by collaborating with design and architecture professionals, such as those from Proiectari.md. They will listen to your vision and preferences and add personalized solutions to the design and furnishing of the townhouse.
What are the advantages of a townhouse with a flat roof and how does it integrate into the urban environment?
A flat roof townhouse offers advantages such as energy efficiency and modern aesthetics. This type of roof integrates perfectly into the urban environment thanks to the contemporary architectural style and its influences.
How can you arrange the interior of a 90m2 townhouse with 3 bedrooms to maximize the space?
To maximize the space in a 90m2 3-bedroom townhouse, you can use interior design strategies such as the use of light colors, modular furniture and ingenious storage solutions.
How to plan the space in a 90m2 townhouse with 2 bathrooms and 1 garage?
To plan the space in a 90m2 townhouse with 2 bathrooms and 1 garage, you can use efficient organization strategies, such as placing bathrooms near bedrooms and using garage storage options.
What are the next steps in starting a townhouse project?
The next steps in starting a townhouse project include ordering the project from Proiectari.md, working with design and architecture professionals to customize the project, obtaining the necessary approvals and permits, and starting construction.
How can you order the 90m2 townhouse project from Proiectari.md?
You can order the 90m2 townhouse project from Proiectari.md by contacting them and discussing your needs and preferences. They will offer you their services and guide you in the process of realizing your project.
How can you execute an individual project at Proiectari.md?
You can execute an individual project at Proiectari.md collaborating with their design and architecture professionals. They will ensure you customize and adapt your existing project to suit your specific needs and preferences.
What townhouse projects are available at Proiectari.md?
At Proiectari.md you can discover a varied collection of over 4000 townhouse projects , including customized options and predefined models.
There’s no content to show here yet.
Characteristics
- 2 sanitary groups
- 3 bedrooms
- Access for people with disabilities
- Anteroom with Cupboard
- Autonomous heating
- Cabinet
- Double baths
- Emergency exit
- Flat roof
- Garage for one car
- Garage Storage
- Lawn
- Outdoor Parking
- Parking
- Storage Room
- Swimming Pool




