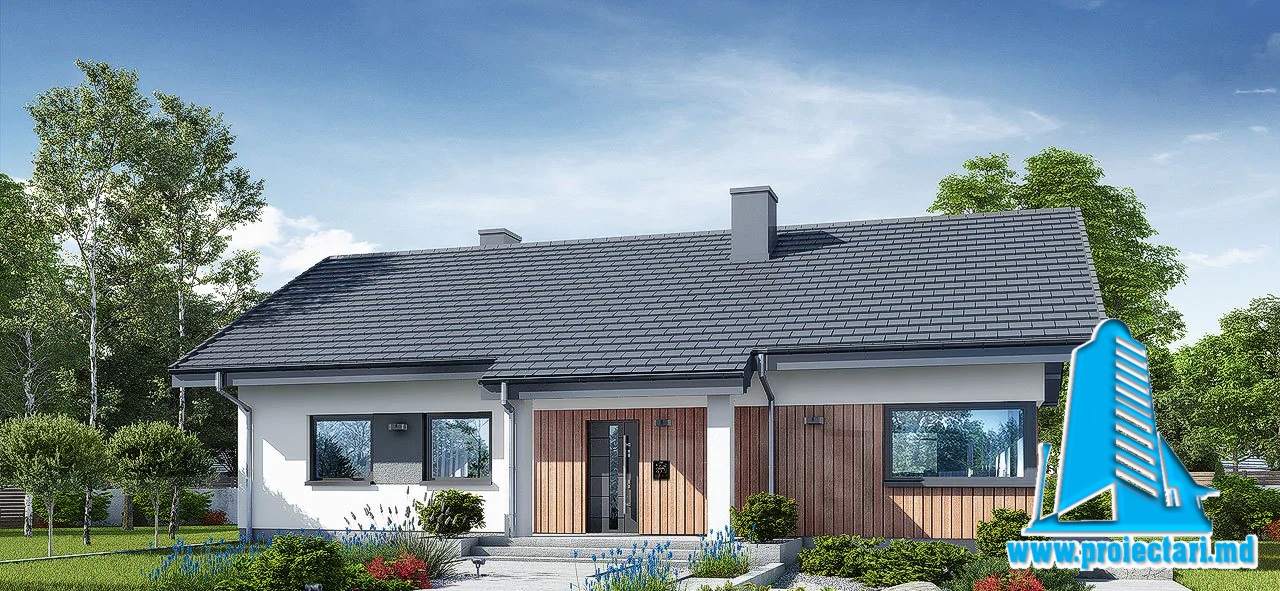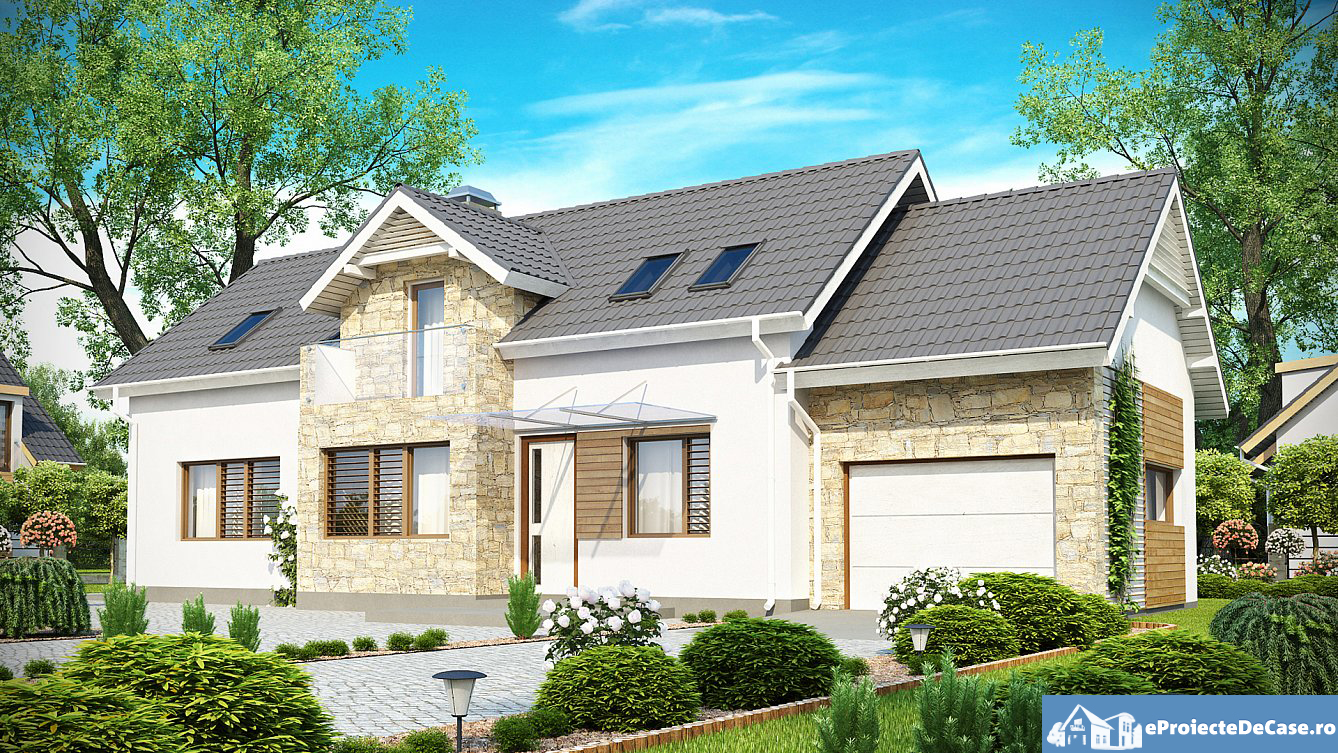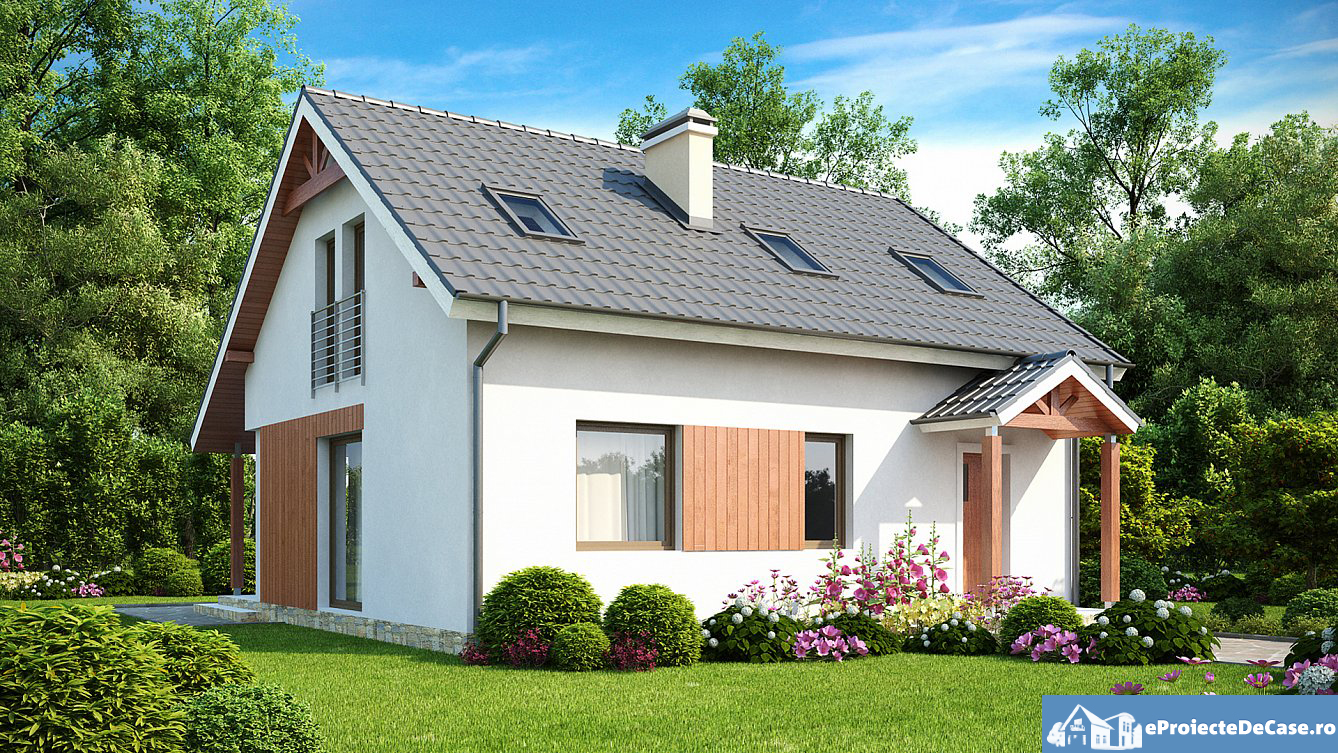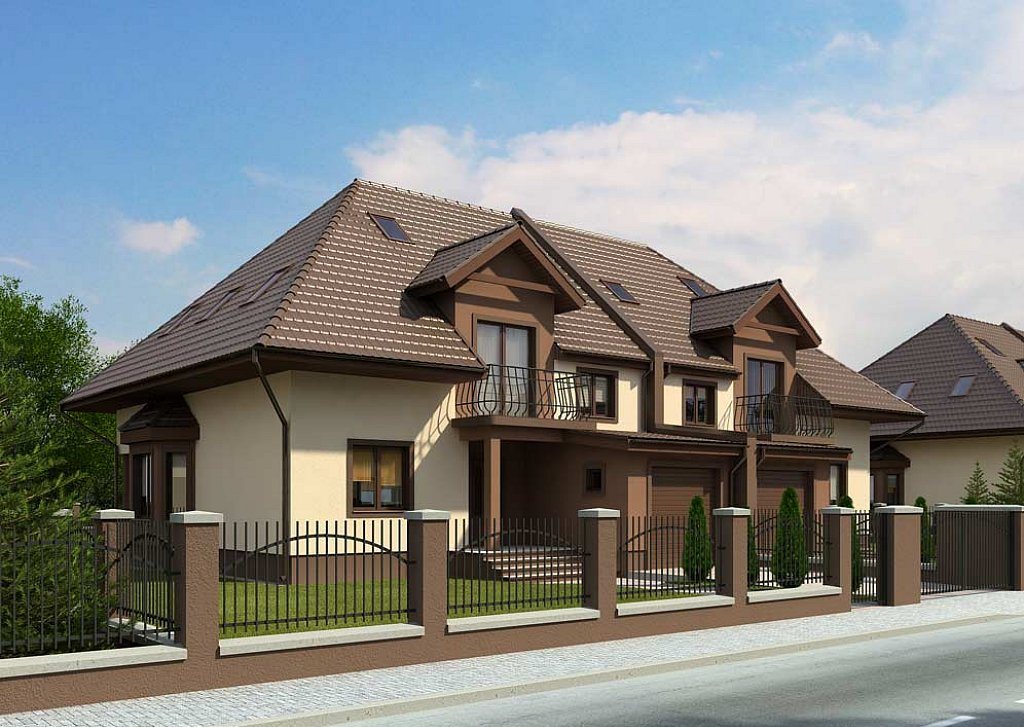General details
Technical data
* In the event that the neighbor of the lot offers a notarized receipt regarding the location at a distance of less than 3m from the red lines of the land, then the values of the minimum dimensions of the land can be restricted
Proiect Casa cu un etaj 148.2m2 – 101116
Date Tehnice
| Suprafata neta a casei fara logii, terase si pivnita |
109.9м² |
| Suprafata garaj | -м² |
| Suprafata cerdac | 5.2м² |
| Suprafata Cazangerie |
-m2 |
| Amprenta constructiei |
115.4m2 |
| Unghiul de inclinare a acoperisului | 30° |
| Suprafata Totala Construita | 148,2m2 |
| Suprafata Totala | 148,2m2 |
| Volumul | 825,29 m3 |
| Inaltimea Casei | 6.9m |
| Suprafata acoperis |
228,6m2 |
Amplasament urbanistic
| Dimensiuni minime teren |
23,6 x 17,5 m |
| Dimensiuni minime dupa adaptare |
22,6 x 17,5 m |
* In situatia in care vecinul de lot ofera o recipisa intarita notarial privind amplasamentul la distanta mai mica 3m de liniile rosii a terenului, atunci valorile dimensiunilor minime a terenului pot fi restrinse
Indicatori cheltuieli sinecost:
| Casa construita la rosu |
29.650euro |
| Casa construita la gri(alb) |
37.050euro |
| Casa construita la cheie |
44.460euro |
Characteristics
- 2 sanitary groups
- 3 bedrooms
- Anteroom with Cupboard
- Autonomous heating
- Cabinet
- Dining room
- Double baths
- Emergency exit
- Laundry
- Lawn
- Living room with dining room
- Outdoor Parking
- Storage Room
- Summer Dining Room
- Swimming Pool
- Wooden Ladder








