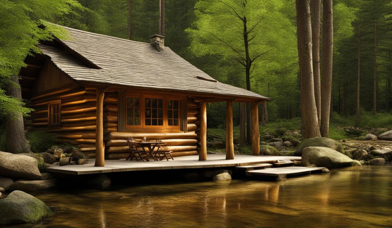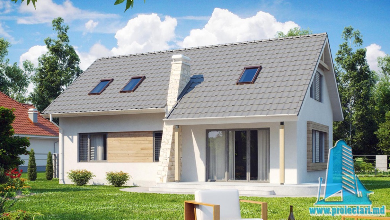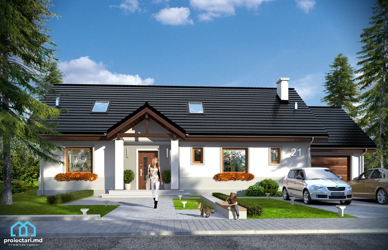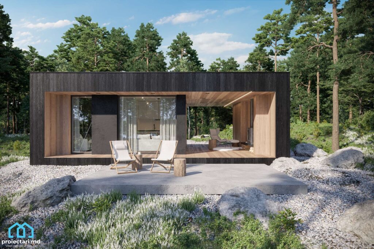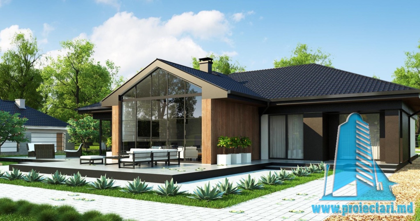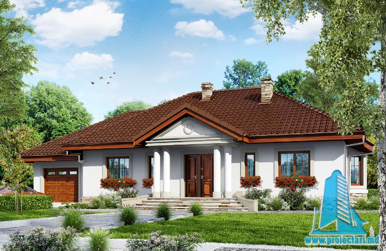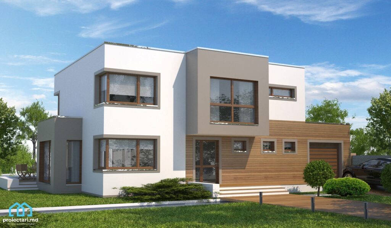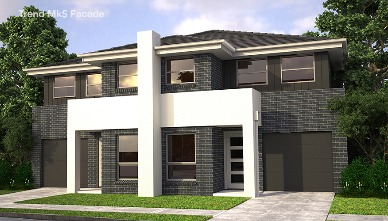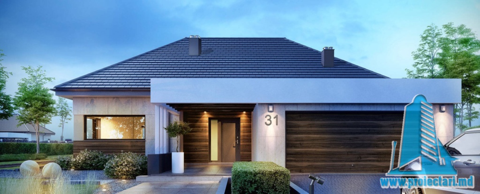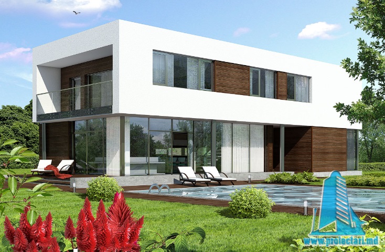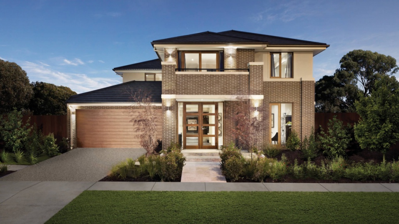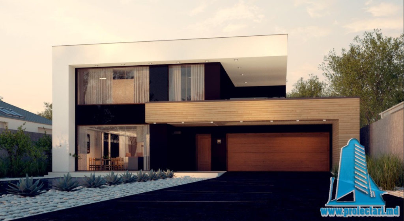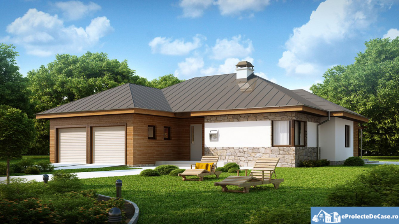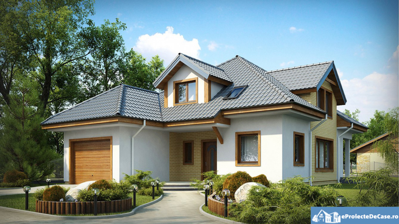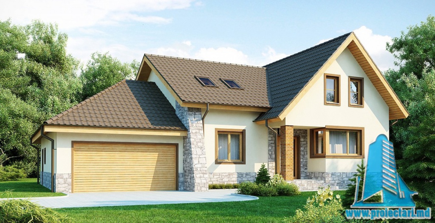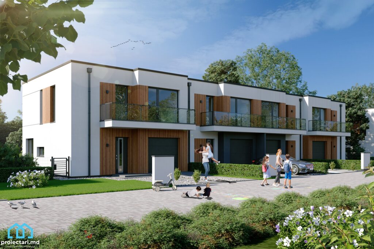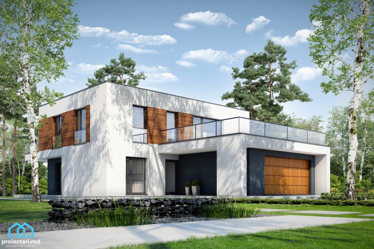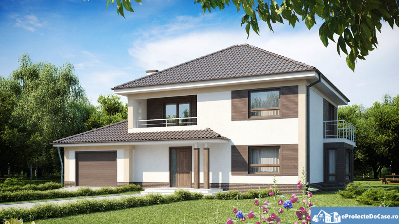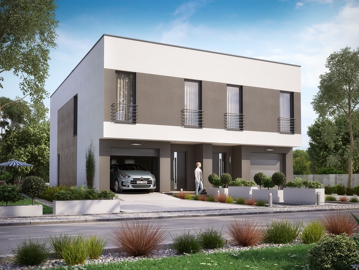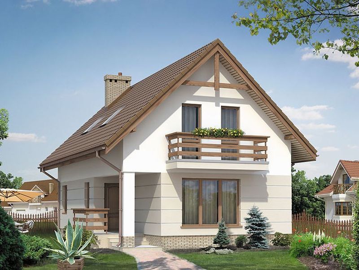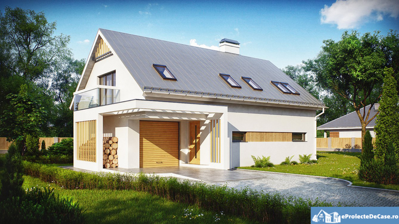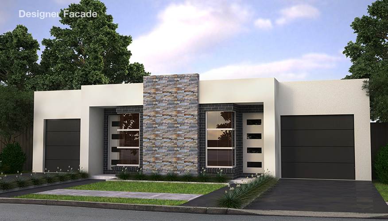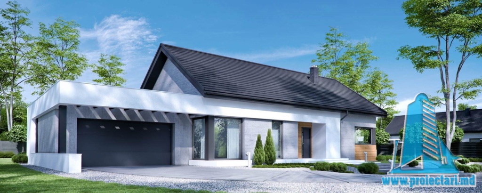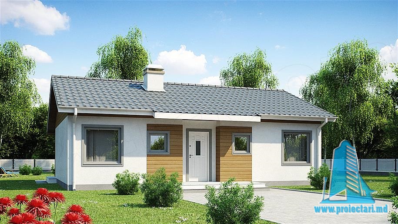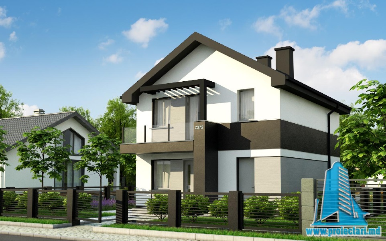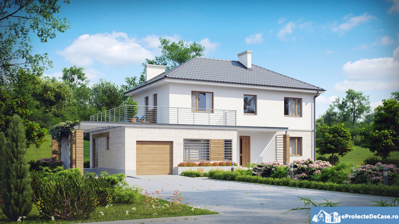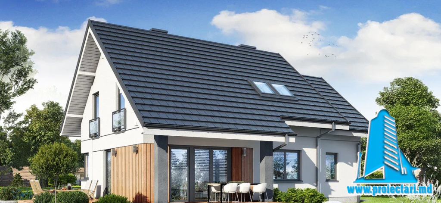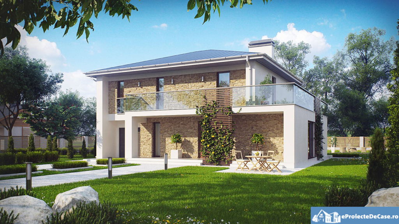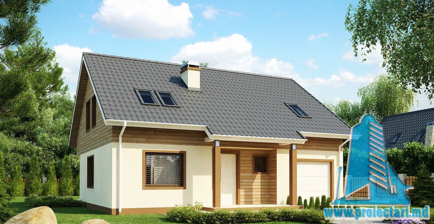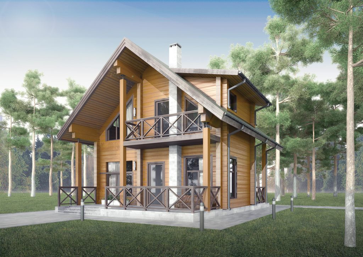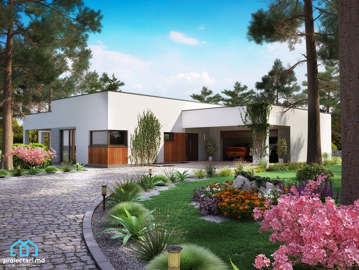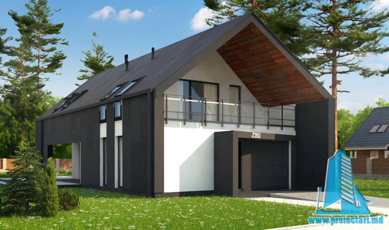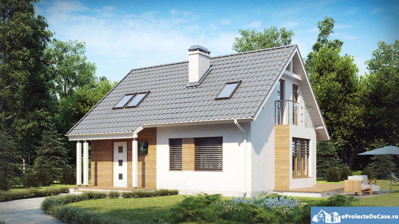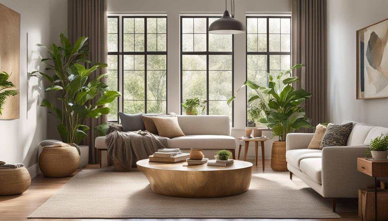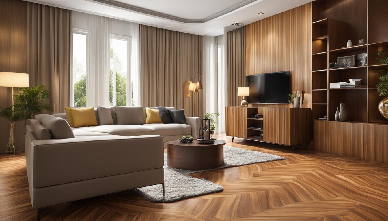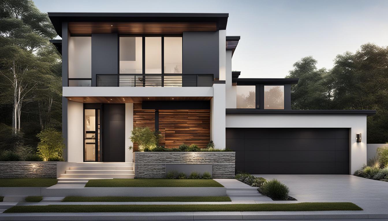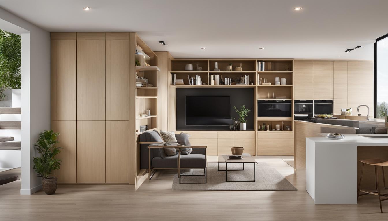For nature lovers, the rustic cabin is an oasis of peace and comfort in the middle of nature. If you want your own retreat, it is important to choose a project that meets all your wishes and requirements. The Type A Cabin project may be just what you’re looking for!
These log cabins are a popular option for those who want to integrate with nature in the most authentic way possible. With detailed plans, rustic design and solid construction, the Type A Cabin can be turned into a reality in a relatively short time.
Whether you want a small and simple cabin or a more spacious and lush one, the Type A Cabin projects offer you varied options that you can adapt to your needs.
Main ideas to remember:
- The Type A Cabin project is a popular choice for nature lovers who want a dream home in the middle of nature.
- Log cabins are a favorite of many people because of the special atmosphere they create.
- Type A Cabin projects offer detailed plans, rustic design and solid construction so you can fully enjoy your dream home.
Project Cottage Type A – Features and Advantages
If you want a rustic cabin in the middle of nature, the Type A Cabin project is the ideal option. These log cabins are preferred by many and their construction is based on simplicity and functionality with a modern and customizable design. Learn more about the advantages of this project and why log cabins are preferred by nature lovers:
- Durability: wooden cabins are durable and weatherproof, being ideal for rustic constructions in the middle of nature. The natural material is more resistant to fire and temperature variations than other building materials.
- Natural appearance: the wooden cabins have a natural appearance, which integrates perfectly into the mountain landscape. With a variety of colors and textures, wood can be customized to suit your taste and reflect your style.
- Energy efficiency: log cabins are energy efficient, offering a high level of thermal insulation. This is due to the fact that wood has a high thermal capacity, so the thermal energy remains inside the cabin, maintaining a comfortable level of warmth in winter.
“Log cabins are durable and weatherproof, making them ideal for rustic construction in the middle of nature.”
These log cabin features make the Type A Cabin project a smart choice for nature lovers who want a dream home in the middle of the mountains. With a simple and functional construction, these cabins can be customized to perfectly suit your style and needs. Learn how you can design and build your own rustic cabin in the next section.
Type A Cabin Design – Plans and Design
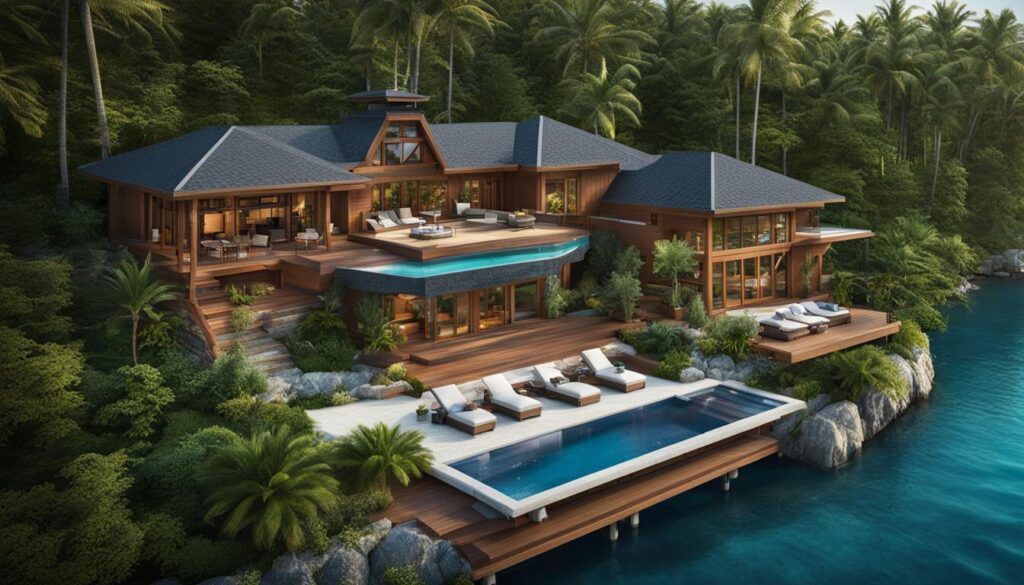
Plans and design are fundamental elements in the design of Type A rustic cabins. These log cabins are built with care and attention to detail so that they reflect the owner’s personality and fit perfectly into the countryside.
Construction plans of Type A cabins are available in different sizes and designs to suit the requirements of each customer. Whether you prefer a small and simple cabin or a spacious and luxurious one, you can choose from a variety of plans available. You can also request customizations based on your specific needs.
“Type A cabin plans are designed to provide a comfortable and useful space, perfect for enjoying the beauty of the surrounding nature.”
The rustic design of these cabins makes them integrate perfectly into the mountain or rural landscape. Generally, Type A cabins have a simple design with straight lines and a pitched roof. However, there are many design options available so you can customize the cabin to your taste.
Design elements for Type A Cottage
In terms of design elements, Type A cabins have many options available. Some of these include:
- Cellars for storing food and drinks
- Fireplaces to create a pleasant and comfortable environment
- Terraces or balconies to enjoy spectacular views
- Large windows to benefit from natural light and complete the space
All these elements are designed to blend perfectly with the rustic design of the cottage and bring more comfort and utility to the space.
Type A Cabin Construction – Materials and Process
If you are looking for a rustic cabin to relax and enjoy nature, the Type A Cabin project may be the perfect option for you. In this section , we will discuss the construction process of these rustic cabins, including recommended materials and construction steps.
Materials for the construction of the Type A cabin
The construction of a Type A cabin requires suitable materials to guarantee the durability and stability of the structure. One of the most important choices is the roof. In general, it is recommended to use metal tile or natural shale to avoid snow accumulation and prevent damage to the roof.
For the walls, it is recommended to use fir or spruce wood, as they are durable and weather-resistant materials. They also fit perfectly with the rustic design of the cottage.
For the floor, it is recommended to use parquet, as it is a durable and easy-to-maintain material. It is important to pay attention to the insulation of the floor to prevent dampness and to be sure that you have an adequate heating system.
Construction process of Type A cabin
The construction stages of the Type A cabin are relatively simple and consist of:
- Land preparation and location of the cabin
- Construction of the foundation and frame of the cottage
- Installation of the roof, walls and windows
- Installation of electricity, water and sewage systems
- Interior and exterior finishing of the cottage
It’s important to have solid construction knowledge and work with professional builders to ensure your cabin is built correctly and safely.
“A rustic cabin is an oasis of peace and comfort in the middle of nature.Building a Type A cabin can be an excellent choice for nature lovers who want to build their own space for relaxation and refuge.”
Rustic Mountain Homes – An authentic lifestyle
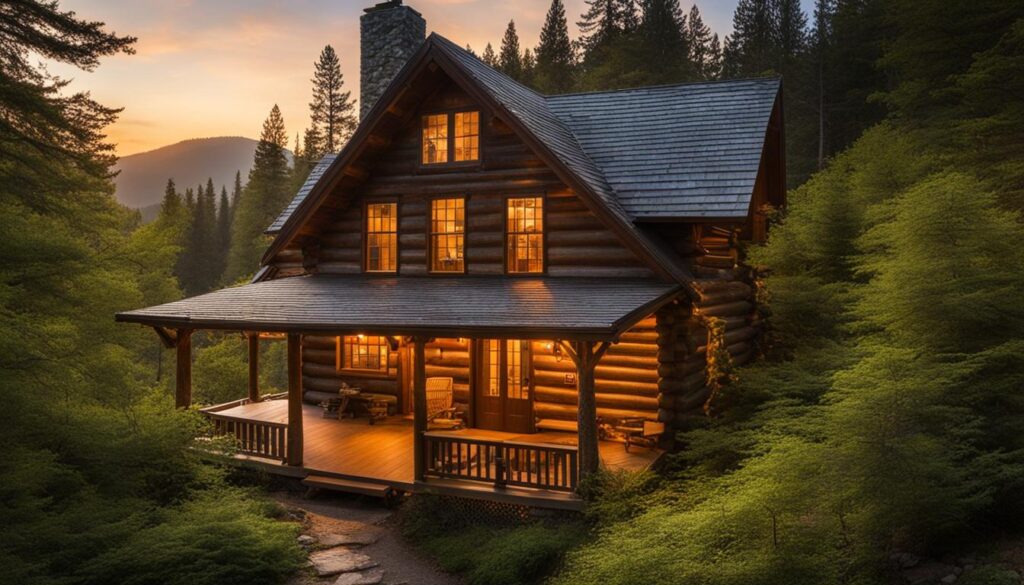
If you are looking for an authentic lifestyle and in harmony with nature, rustic mountain house projects can inspire you. These cabins are built with attention to detail and are designed to blend perfectly into the mountain landscape, offering a special aesthetic and an immediate sense of comfort.
Here are some rustic cabin ideas to inspire you:
| Small Rustic Cottage | Spacious Rustic Cottage | Luxurious Rustic Cabin |
|---|---|---|
| This cute little cabin is perfect for a romantic weekend or a secluded getaway. With a small but well-equipped kitchen and an outdoor terrace, this cabin offers everything you need for an authentic experience in the middle of nature. | This spacious cabin offers plenty of room for family and friends. With a covered patio and dining area, this cabin is perfect for parties and family gatherings. | 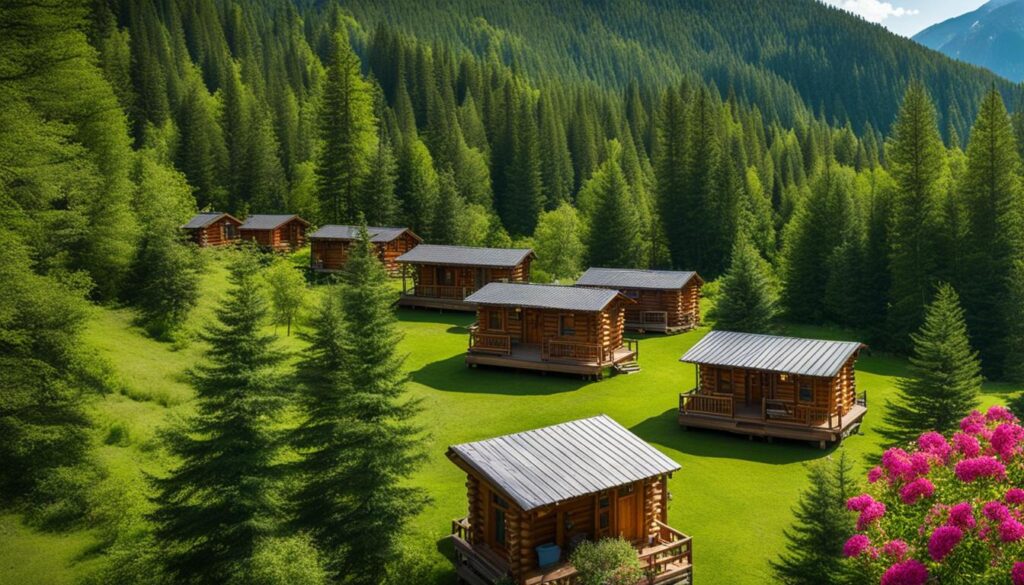 This luxurious lodge offers all the comfort and refinement of a five-star hotel, but in the middle of nature. With an indoor heated pool, a sauna and a sitting area with a fireplace, this lodge is a true oasis of relaxation and comfort in the middle of the mountains. This luxurious lodge offers all the comfort and refinement of a five-star hotel, but in the middle of nature. With an indoor heated pool, a sauna and a sitting area with a fireplace, this lodge is a true oasis of relaxation and comfort in the middle of the mountains. |
Regardless of the cabin style you choose, the Type A Cabin project is an excellent choice for building your own rustic mountain home. With detailed plans and a rustic design, these log cabins are built to withstand extreme conditions and provide an authentic feeling of comfort and warmth.
Discover the Type A Cottage Project
To learn more about the Type A Cabin project, as well as rustic cabin projects in general, exploring online is a great source of inspiration. You will find many ideas and tips to build your own dream cabin and enjoy an authentic lifestyle in the middle of nature and mountains.
Wooden Cabins – A feeling of warmth and comfort
The wooden cabins have a special atmosphere, through their simplicity, but also through the rustic air they create. A wooden cabin is the perfect place to relax and reconnect with nature, far from the noise and bustle of the city.
In addition, building a wooden cabin can be more affordable than building a house from traditional materials and can be a more sustainable and ecological option. Wooden cabins can be perfectly integrated into nature and can create a warm and pleasant space for you and your family.
The Type A Cabin project is an excellent option for those who want a rustic and comfortable wooden cabin. With detailed plans and a robust construction, these cabins are perfect for anyone who wants a getaway in the mountains or in the middle of nature.
Rustic cabin designs can be customized according to your preferences and can be adapted for a variety of climates and terrains. With the help of a suitable project, your log cabin can be made with quality materials and can be a perfect vacation spot for you and your family.
Get inspired by Rustic Cottage Projects
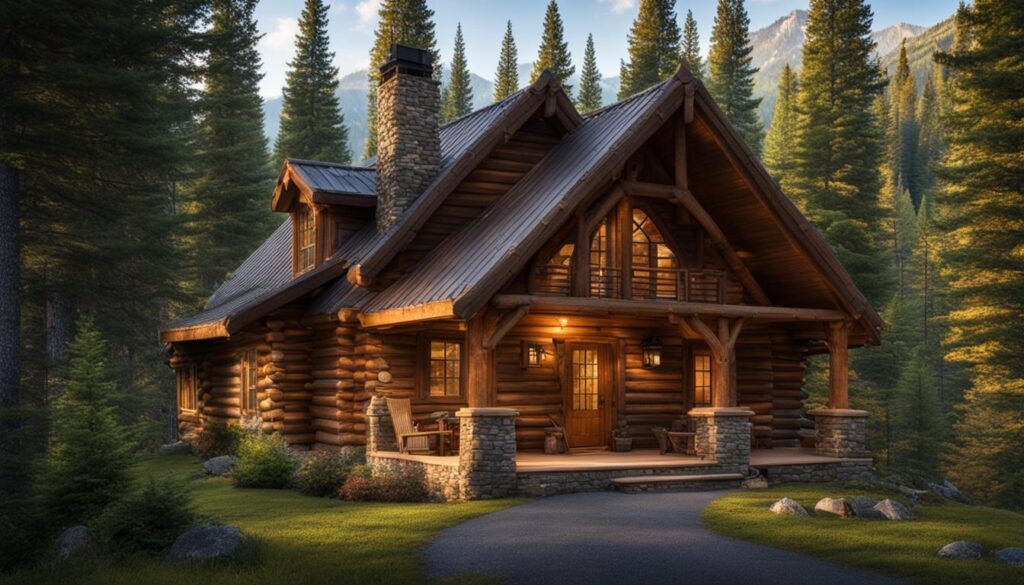
Rustic cottage projects are an inexhaustible source of inspiration for nature and architecture lovers. Whether you want a small and simple cabin or a spacious and luxurious one, this building style offers many creative ideas and options for your dream mountain home.
Traditional Rustic Cottage
If you like the classic and traditional style, a rustic cabin with a high roof and wooden floor may be the perfect option for you. This square meter cottage can be equipped with all the necessary amenities for comfort, but at the same time it retains the charm and authenticity of rustic constructions.
Cottage with Modern Design
If you prefer a modern and minimalist design style, a cottage with simple lines and contemporary finishes may be the perfect option for you. This square meter cottage impresses with its simplicity and elegance, while providing a perfect setting for moments of relaxation and recreation.
Ecological Cottage
If you want a cabin that respects the environment and uses eco-friendly materials, an eco-friendly cabin may be the ideal option for you. This square meter cabin is built from natural and sustainable materials, providing a comfortable and healthy space for you and your family.
Cottage with Terrace
If you want to enjoy spectacular views and fresh mountain air, a cottage with a terrace can be the perfect option for you. This square meter cottage offers a spacious and comfortable terrace where you can relax and enjoy spectacular views without leaving the comfort and privacy of your dream home.
Choose the style and design that best suits your mountain home dream and get inspired by the rustic cabin designs to turn the dream into reality. With the Cabana Type A project, you will have all the necessary resources and ideas to realize your dream home in the middle of nature.
Explore the Diversity of Rustic Construction Projects
If you want a house in the middle of nature, but the Cabana Type A project is not exactly what you are looking for, do not be discouraged. There is a wide variety of rustic building projects to choose from, so you can find exactly what you like and suit your needs.
You can choose between small and simple cabins, or spacious and lush cabins. Each project is unique and offers customized benefits, features and design. For example, if you’re looking for a smaller cabin that’s easy to maintain and doesn’t require a large budget, perhaps a minimalist design or one built from cheaper materials would be right for you.
On the other hand, if you want a large and spacious cabin with several rooms and lush features, you can look for a project that suits your needs and involves the construction of durable and high-quality materials.
The Diversity of Rustic Cabin Projects
There are many rustic cabin designs available today and choosing one can be difficult. To help you find the best project for your dream home in the middle of nature, here are some rustic cabin project ideas:
| Project | Characteristics | Benefits |
|---|---|---|
| Mini Cabin | – Small construction area- Minimalist design | – Easy to care for and maintain – Low construction costs |
| Traditional Cottage | – Traditional materials (wood, stone, brick) – Gable roof | – Perfect integration in the rustic environment – Authentic and traditional appearance |
| Modern Cottage | – Innovative and contemporary design- New materials and construction technologies | – Energy efficient and sustainability- Innovative integration into the rural environment |
These are just a few examples of rustic cottage projects. Each project has its own advantages and disadvantages, and the choice depends on your preferences and needs. If you want inspiration or advice in choosing the perfect project, consult a specialist in rustic design and construction.
Conclusion
In this section , you learned more about the Type A Cabin project and about rustic constructions in general. You’ve discovered the features and benefits of these log cabins, as well as the plans and designs to customize your own dream cabin. You also learned about the construction process, recommended materials, and various ideas and inspiration for creating your own rustic cabin.
The Cabana Type A project is an excellent option for those who love nature and are looking for a dream home in the middle of it. With all the information provided, you can decide if this project fits your needs and can help you build your dream home. Don’t forget to check other rustic construction projects to find the perfect option for you.
FAQ
What are the advantages of wooden cabins?
Wooden cabins offer a feeling of warmth and comfort due to the natural material from which they are built. They integrate perfectly into the rustic environment and create an authentic and relaxing atmosphere.
What characteristics does the Type A Cottage project have?
The Cabana Type A project stands out for its rustic look and attractive design. These log cabins are built using sustainable materials and have a spacious floor plan, perfect for creating your dream home in the middle of nature.
How can I customize my rustic cabin?
Cabana Type A projects allow you to customize the space according to your preferences and needs. You can choose interior and exterior finishes, furniture and accessories that reflect your style and make your home unique and comfortable.
What materials are recommended for the construction of rustic cabins?
For the construction of rustic cabins, it is recommended to use solid wood for the structure and finishes, as it gives an authentic look and long-term durability. Other natural materials such as stone or brick can also be used to highlight the rustic beauty of the cabins.
What styles and ideas can I find in rustic cabin designs?
Rustic cabin designs offer a variety of styles and creative ideas. You can discover small and simple cottages in a traditional style, or spacious and lush cottages in a contemporary style. You have the freedom to choose the design that suits your personality and your dream of a home in the middle of nature.
