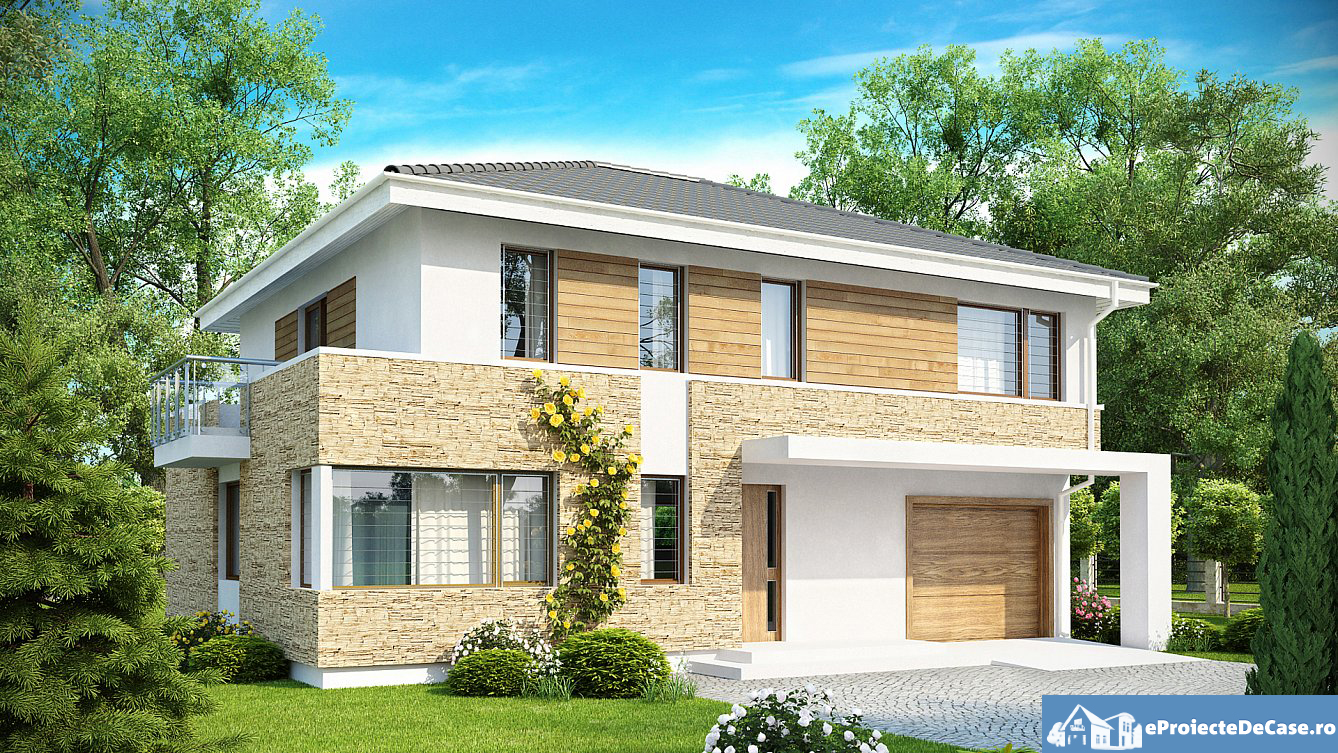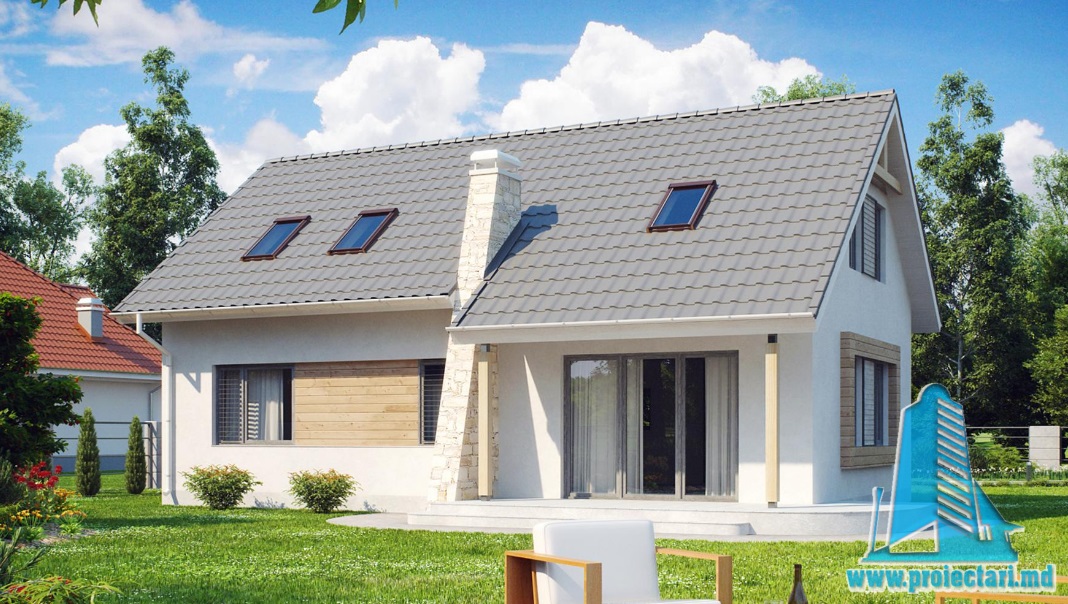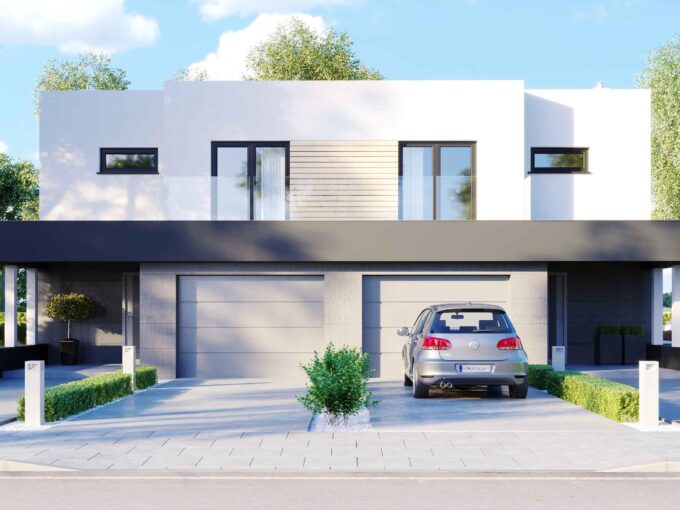General details
Technical data
* In the event that the neighbor of the lot offers a notarized receipt regarding the location at a distance of less than 3m from the red lines of the land, then the values of the minimum dimensions of the land can be restricted
Discover the Beauty of a House Project with Ground Floor, Garage and Summer Terrace – 100532
Looking for a dream home that combines the useful with the pleasant, adding a touch of elegance and functionality? Well, our house project with a ground floor, garage and summer terrace – code 100532 – is the perfect choice for you and your family. Discover with us a journey into the world of refinement and comfort, where every detail is carefully thought out to satisfy the most demanding tastes.
Elegant Design and Remarkable Functionality
Spacious ground floor
Our house offers a generous ground floor, which offers an open and bright space. The interior design is meticulously planned to ensure smooth circulation and create a welcoming atmosphere. The walls painted in warm shades and the elegant floors create a pleasant atmosphere, inviting you to relax.
The Garage – A Secondary, But Essential Space
Another essential aspect of our project is the garage . This is not only a storage place for your car, but also an extension of your home. Modern finishes and direct access from the garage to the interior of the house add extra convenience.
Summer Terrace – The Ideal Place for Relaxation
Connecting with Nature
The summer terrace is the jewel of our project. The exterior design was designed to integrate the house with its surroundings. Thus, you can enjoy an outdoor dinner or spend the evenings in the company of family and friends, taking advantage of every moment of peace and natural beauty.
Versatile Space
The terrace is not only a place to relax, but also a versatile space. You can turn this corner of your home into an outdoor office, a children’s playground or a personal fitness center. Flexibility is the watchword!
Small Details, Big Differences
Premium finishes
Every aspect of our home reflects quality and attention to detail. Premium finishes , such as double glazed windows and elegant shutters, add not only aesthetics, but also energy efficiency and safety.
Intelligent Systems
To make life easier and more comfortable, we have integrated smart systems into our project. From smartphone-controlled lighting to programmable thermostats, your home is becoming a place of the future, right now.
Conclusion: A House That Fulfills All Your Dreams
Our project of a house with a ground floor, a garage and a summer terrace – code 100532 – is not just a house; it is a home where your dreams are found. With elegant design, outstanding functionality and attention to detail, this home will delight you every day.
General parameters
- Total area – 232m2
- Residential area – 137m2
- Internal surface – 183m2
- Volumul – 1097 m3
- The height of the house – 6.93 m
Characteristics
- 3 bedrooms
- 3 sanitary groups
- Anteroom with Cupboard
- Autonomous heating
- Cabinet
- Dining room
- Double baths
- Emergency exit
- Garage for two cars
- Garage Storage
- Laundry
- Living room with dining room








