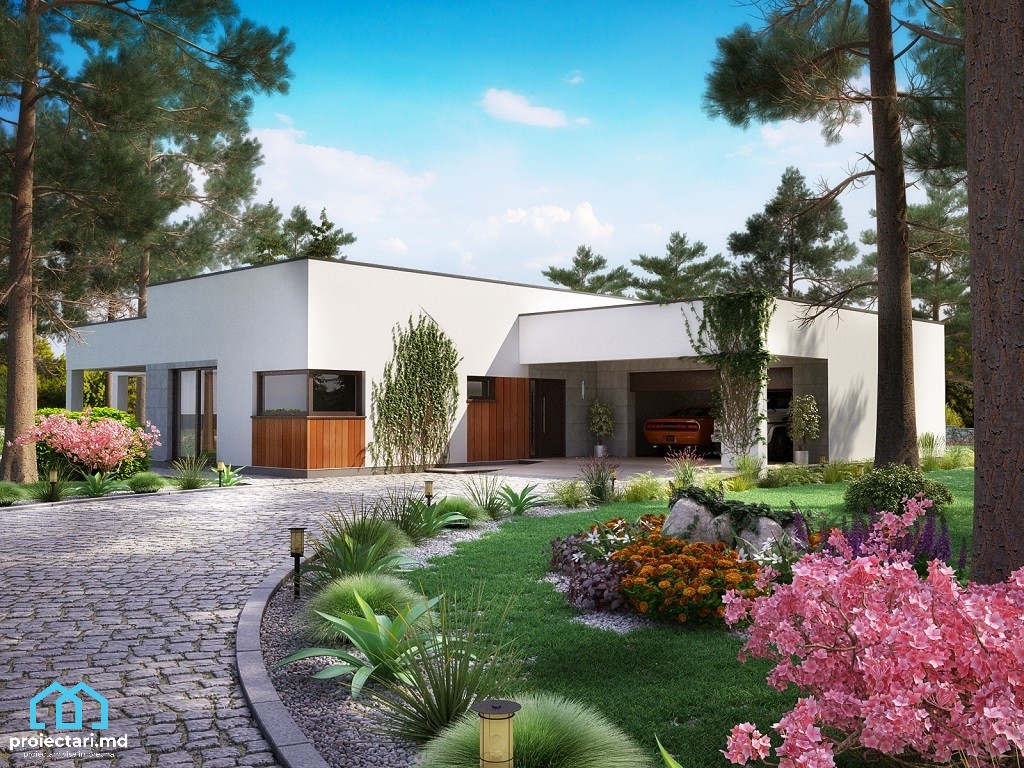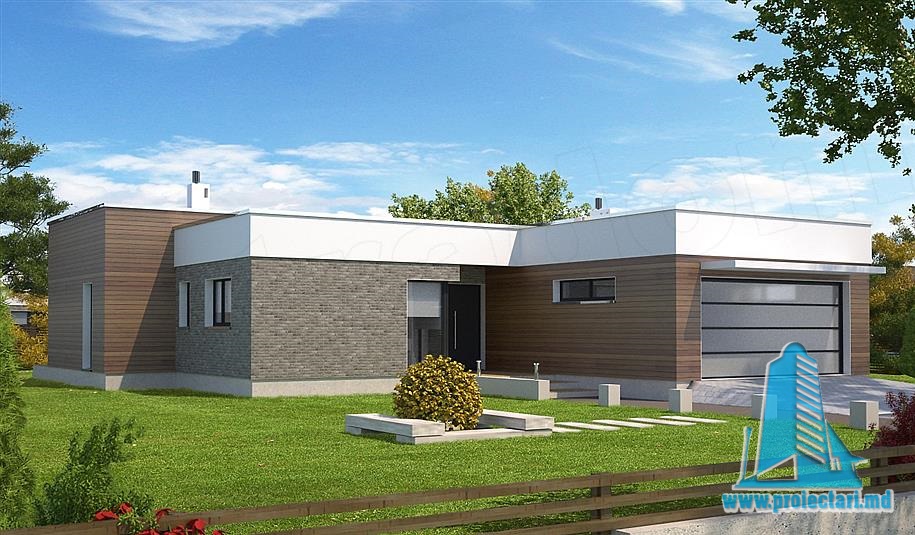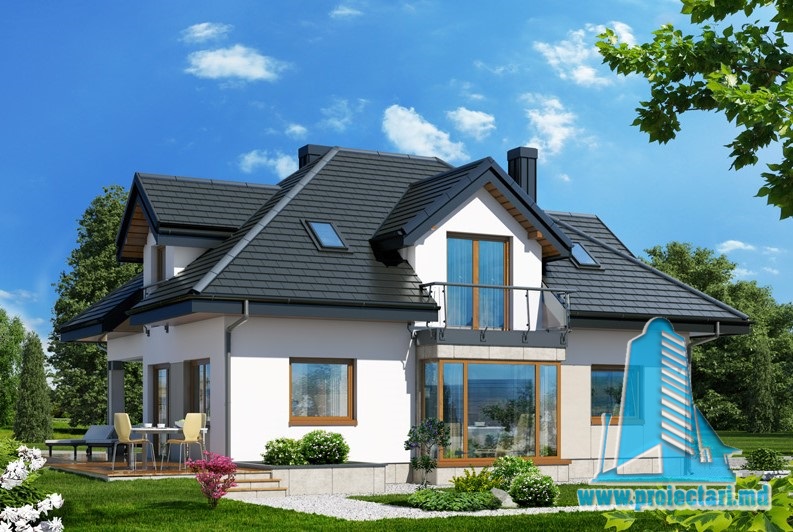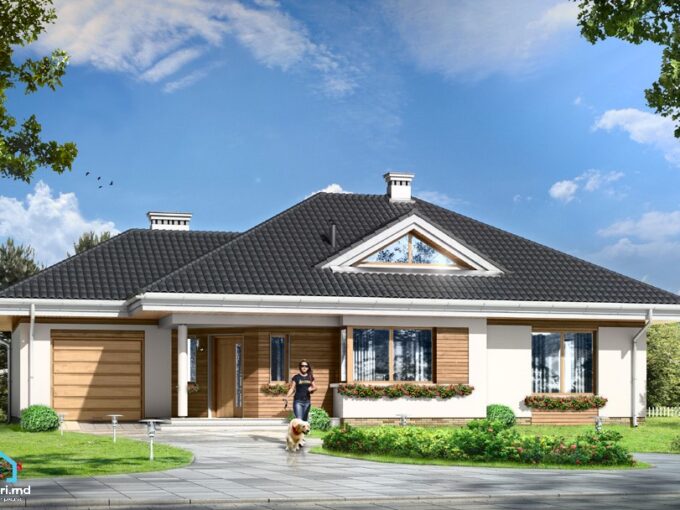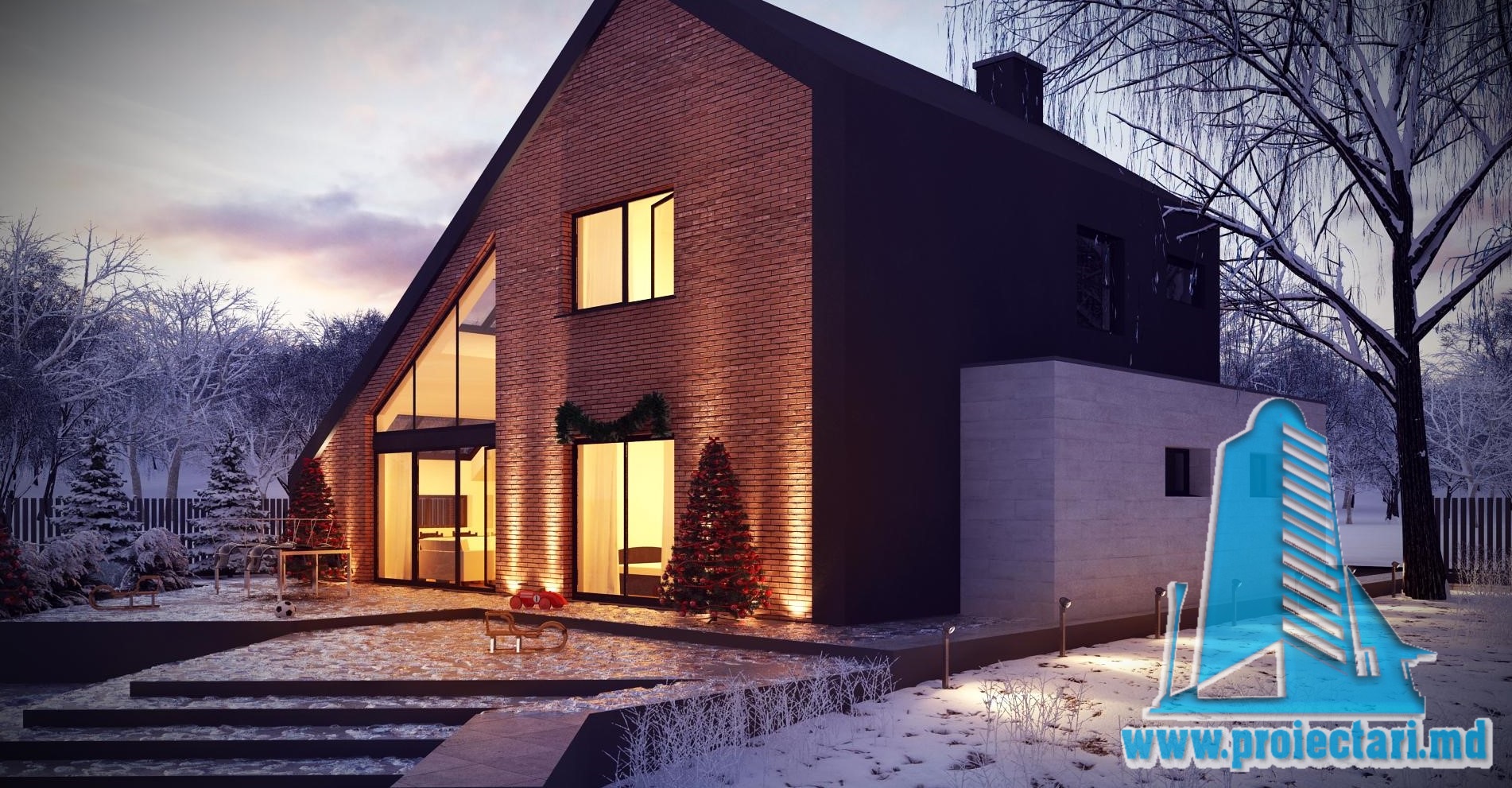General details
Technical data
* In the event that the neighbor of the lot offers a notarized receipt regarding the location at a distance of less than 3m from the red lines of the land, then the values of the minimum dimensions of the land can be restricted
One Level House Project 150m2: Elegance Redefined
Discover an Exceptional Project – 101334 from Proiectari.md
Looking for a home that truly reflects your taste and sophistication? This one-level house project, with an internal area of 150 m² , 3 bedrooms, 2 bathrooms, a garage for two cars, storage spaces, a boiler room, a summer terrace and a study, is the perfect choice for those who aspire to a lifestyle modern, but enriched with traditional elements.
House project 150m2. Interior Design – A Story of Elegance
Our project 101334 stands out for its interior surface of 150 m² , configured to offer a functional and aesthetic space. Each room is meticulously designed to maximize natural light and create a welcoming atmosphere.
Refined Bedrooms
The 3 bedrooms surprise with carefully chosen finishes and an intelligent distribution of space. Each room is an oasis of peace, created to provide the comfort you need after a hectic day.
Bai Elegante
The 2 bathrooms of the house are true sanctuaries of relaxation. Equipped with top quality finishes and modern accessories, they bring a touch of luxury every morning.
House project 150m2. Exceptional Facilities – More Than a House
Our project 101334 does not stop only at the aesthetic aspect. With a garage for two cars , it offers a safe and convenient space for your family. The intelligently integrated storage spaces ensure order, and the boiler room brings more energy efficiency.
Summer Terrace – The Pampering Begins Here
Enjoy moments of relaxation and socializing on the summer terrace. With a carefully arranged design, this space becomes the ideal place for parties or quiet family evenings.
Cabinet – Your Creative Space
Project 101334 includes a dedicated cabinet, perfect for those who work from home or want a personal creative space. With generous natural light and a pleasant atmosphere, this corner of the house becomes your personal refuge.
House project 150m2. Conclusion – An Inspired Choice
We conclude with the certainty that our one-level house project, with an interior area of 150 m² , 3 bedrooms, 2 bathrooms, garage for two cars, storage spaces, boiler room, summer terrace and cabinet – 101334 from Proiectari.md, is the ideal choice for those looking for elegance, functionality and comfort in one place.
If you are looking for a house that truly reflects your personality and offers all the facilities you need, project 10134 is the answer. For more details and information, do not hesitate to contact us.
One Level House Project 150m2 – Frequently Asked Questions
1. What distinctive features does the one-level house project with an interior area of 160 m² have?
The one-level house project with an interior area of 150 m² stands out for its well-defined and functional spaces. Every corner of the house has been carefully planned to provide a comfortable and elegant living environment. Key features include:
- Spacious Design: With a generous interior area of 150 m², the house offers an open and well-lit space, creating a welcoming atmosphere for residents.
- 3 Bedrooms: The project includes 3 bedrooms, providing enough space for a family or potential guests. Each bedroom is carefully designed to combine comfort with utility.
- Summer Terrace: Benefit from a summer terrace, suitable for relaxing moments outdoors. This additional space allows you to enjoy the beauty of nature in the privacy of your own home.
2. What facilities does the house project bring to meet the needs of a modern family?
The one-level house project with an interior area of 150 m² is designed to meet the requirements of a modern family. Key amenities include:
- 2 Bathrooms: With two spacious bathrooms, the home ensures comfort and efficiency for all family members. Quality finishes and functional design add an extra touch of elegance.
- Two-Car Garage: With an extremely practical facility, the project includes a two-car garage. It not only protects vehicles from the elements, but also adds an element of safety and accessibility.
- Storage Spaces: With attention to detail, the project integrates efficient storage spaces, helping to maintain order and optimize the use of space.
3. What does the boiler room involve in this 150m2 house project?
The boiler room is an ingenious addition to the house project, bringing with it multiple benefits. Frequently asked questions about the boiler room include:
- What is a Boiler House? The boiler room is a specialized space dedicated to the boiler and the heating system. This ensures a proper layout and efficient operation of the thermal equipment.
- How Do Boiler Owners Benefit? Homeowners will experience easy control of the heating system with easy access for maintenance. The boiler room contributes to the energy efficiency of the house.
- Flexibility in Use: The boiler room can also be adapted for other needs, such as temporary storage of objects or equipment.
4. How does the summer terrace contribute to the experience of living in this house?
The summer terrace is a distinctive element of the project, bringing multiple advantages for the residents. Relevant questions and answers include:
- Role of Summer Terraces: The summer terrace provides a private outdoor space suitable for relaxation, socializing and outdoor activities. It is a natural extension of the living space.
- Elegant and Functional Design: With a well-thought-out design, the terrace adds an extra architectural elegance to the house. The finishes and arrangement allow its use throughout the year.
- Versatility: The terrace can be customized according to preferences, giving residents flexibility of use, from outdoor parties to quiet moments of contemplation.
5. What is the utility of the cabinet in this 150m2 house Project?
The cabinet is an essential part of the project, bringing with it practical and aesthetic benefits. Specific questions include:
- Utility of the Cabinet: The cabinet can serve as a dedicated work space, personal library or even a hobby room. It is designed to provide privacy and focus.
- Ergonomic Design: The project integrates ergonomic design, including the right furniture and lighting, to create an environment conducive to office-specific activities.
- Transformation Potential: The cabinet can be adapted to the changing needs of the family, offering flexibility in long-term use.
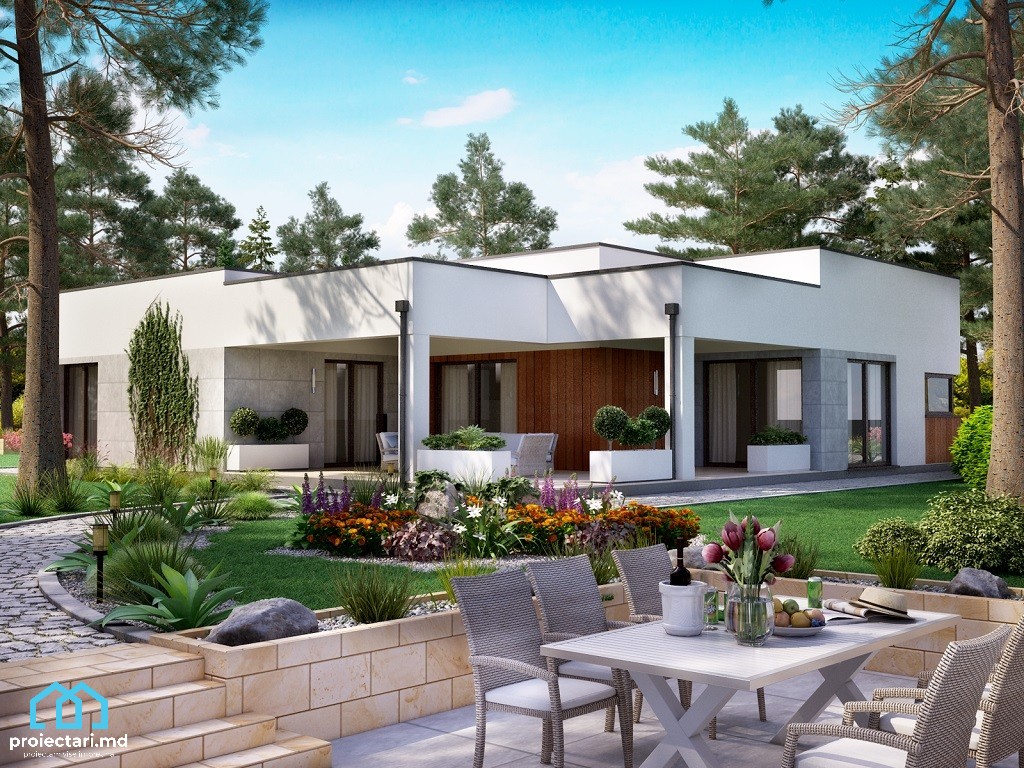
Characteristics
- 3 bedrooms
- 3 sanitary groups
- Access for people with disabilities
- Anteroom with Cupboard
- Autonomous heating
- Cabinet
- Commercial Hall
- Dining room
- Double baths
- Emergency exit
- Flat roof
- Garage for two cars
- Garage Storage
- Laundry
- Lawn
- Living room with dining room
- Outdoor Parking
- Parking
- Storage Room
- Storage room
- Summer Dining Room
- Swimming Pool
- Terasa verde pe acoperis
- Wooden Ladder
