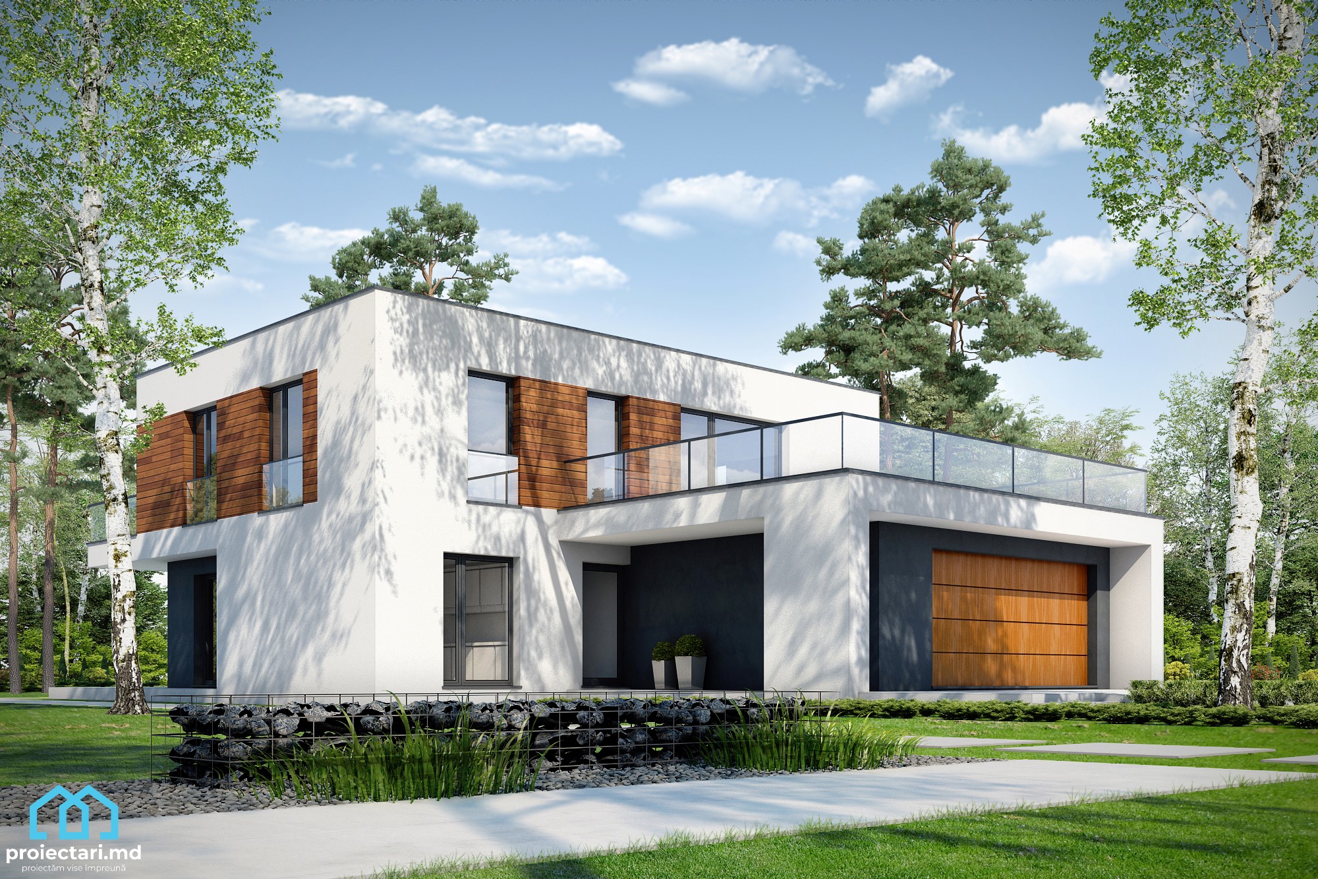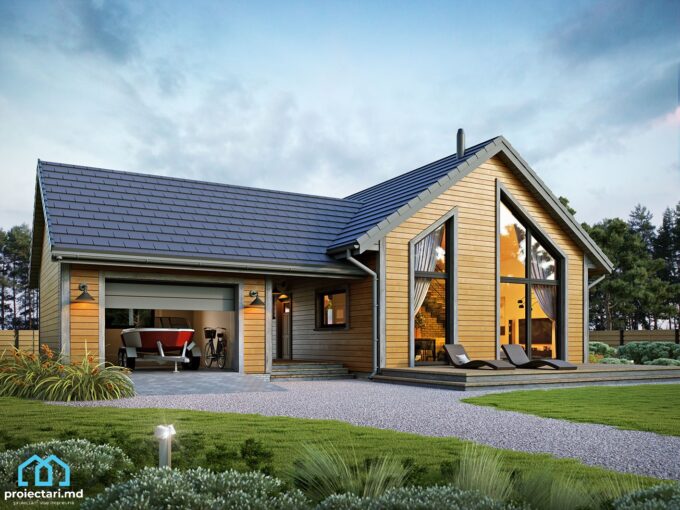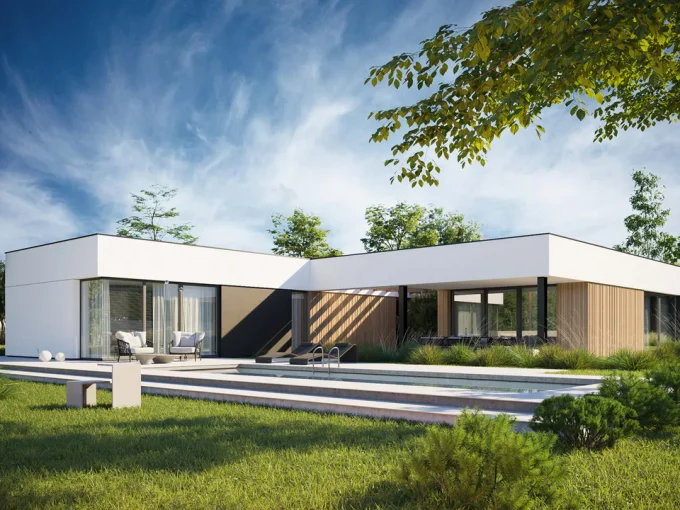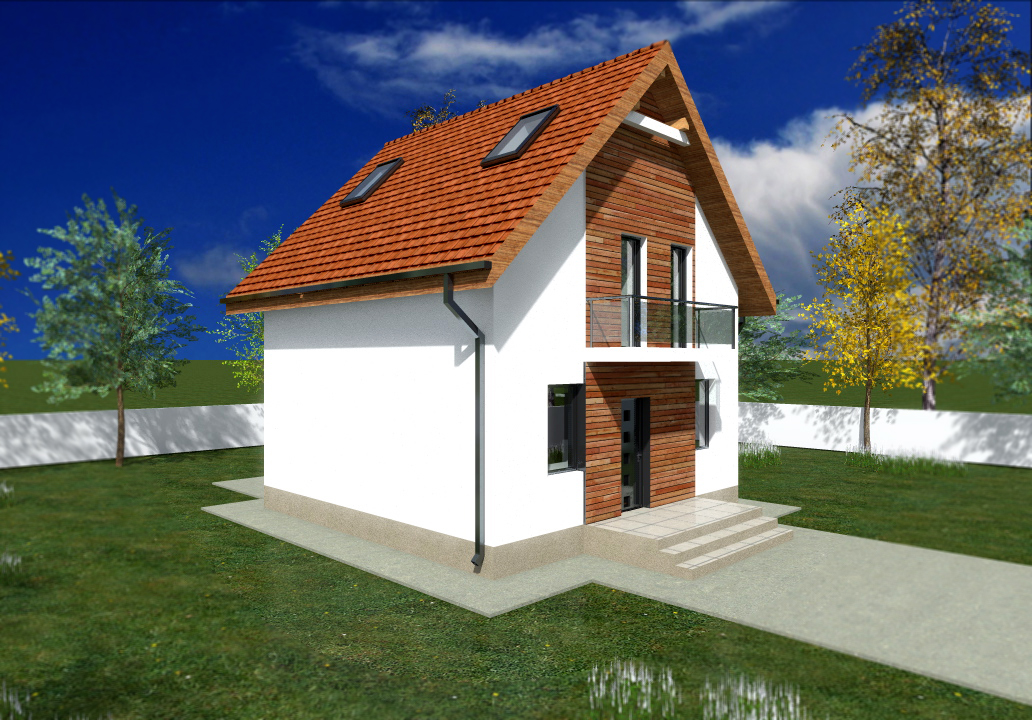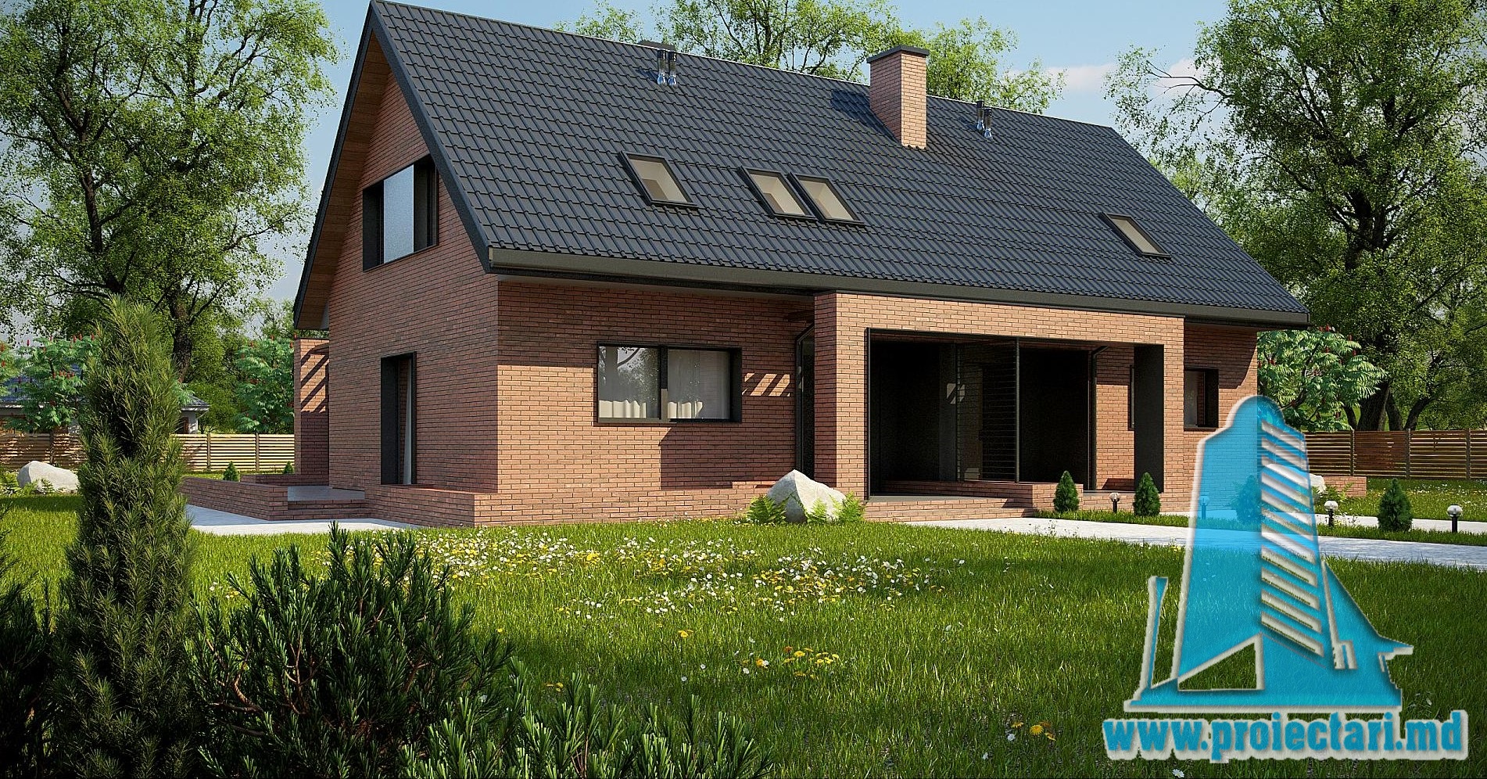General details
Technical data
The net area of the house without loggias, terraces and the cellar |
194,48 m² |
Garage area |
36,63 m² |
Boiler area |
9,26 m² |
Construction footprint |
131,16 m² |
The angle of inclination |
3% |
The total built area |
194,48 m² |
Total area |
148,59 m² |
Volume |
554,35 m³ |
The height of the house |
6,90 m |
Roof surface |
131,16 m² |
Size
Size
Minimum plot sizes |
20,54 x 26,74 m |
* In the event that the neighbor of the lot offers a notarized receipt regarding the location at a distance of less than 3m from the red lines of the land, then the values of the minimum dimensions of the land can be restricted
House project 150m2 – 101462 with 2 levels, flat roof, 4 bedrooms, 2 bathrooms, 2 garages and terrace
This is a house project with an area of 150m2, designed to provide a comfortable and functional space for a family. The project includes 2 levels, a flat roof , 4 bedrooms , 2 bathrooms , 2 garages and a spacious terrace . It is ideal for a family that wants to enjoy comfort and generous space in their own home.
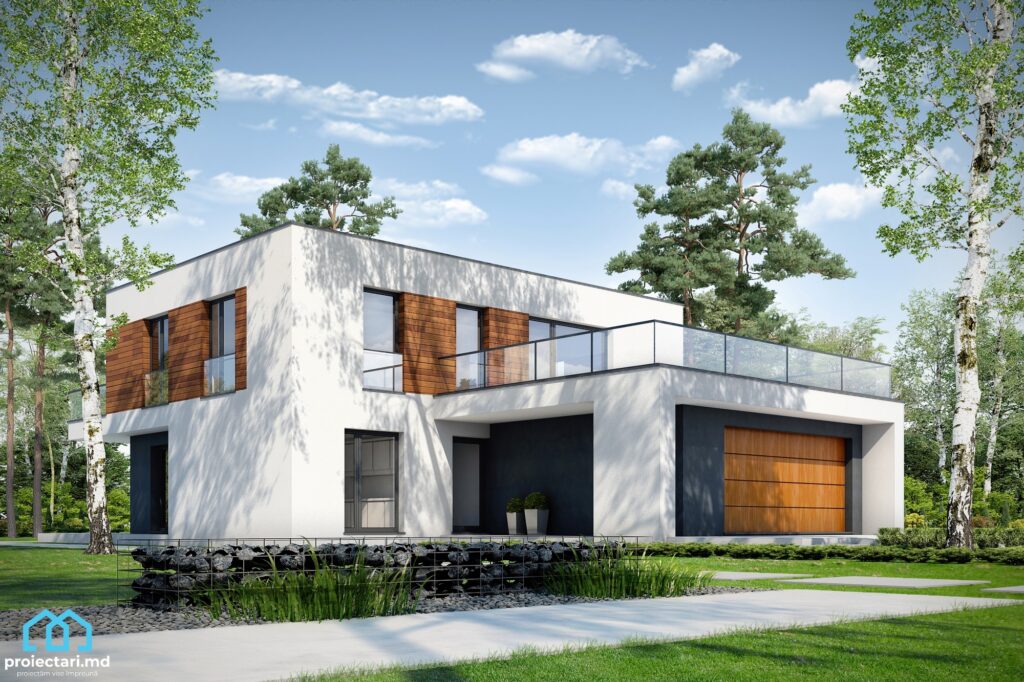
Get convenience and generous space in your new home
- 150m2 house project, ideal for a large family
- 2 levels to maximize usable space
- Flat roof , which offers a modern aesthetic and possibilities for additional arrangement
- 4 bedrooms to ensure personal space for each family member
- 2 bathrooms , for comfort and functionality in daily use
- 2 garages , to protect cars and provide additional storage
- Spacious terrace for relaxing moments and spending time outdoors
Choose this house project 150m2 – 101462 from Proiectari.md to turn your house dream into reality. Get the convenience and generous space your family deserves. Order your plans and documentation now and start building the perfect home for you!
The main features of the House Project 150m2 – 101462
The house project 150m2 – 101462 offers a number of outstanding features that distinguish it from other house projects. These features include:
Description of exterior and facade
The exterior and facade of the house are designed to provide a modern and attractive appearance. By combining the colors white and wooden board, Proiectari.md created a unique and aesthetically pleasing design.
Dimensions and resistance structure of the house project 150m2 – 101462 from Proiectari.md
The dimensions of the house are optimized to maximize the efficiency and comfort of the home. With an area of 150m2, this house offers enough space to accommodate a family in comfortable conditions. Also, the strength structure of the house is solid and well built, ensuring the safety and stability of the home.
The quality and materials used in the construction of the house project 150m2 – 101462 from Proiectari.md
Proiectari.md is committed to offering superior quality in house construction. Thus, the house project 150m2 – 101462 uses high quality materials , thus ensuring durability and resistance over time. From the foundation to the roof, every aspect of the home is carefully planned and executed to provide quality and satisfaction to the owner.
| Characteristics | Description |
|---|---|
| Exterior and facade | Modern and attractive appearance, combination of white and wooden board |
| size | 150m2, optimized for efficiency and comfort |
| Resistance structure | Solid and well built, it ensures safety and stability |
| Construction materials | Use of high quality materials, durability and resistance over time |
House project 150m2 – 101462 from Proiectari.md. Why choose a house with a flat roof?
One of the main features of this house project from Proiectari.md is the flat roof. A flat roof offers a number of advantages, including a modern and attractive aesthetic, the possibility of using this space for a roof terrace or garden, and an efficient distribution of space inside the house.
The flat roof adds a contemporary and elegant look to your home. Its simple and smooth design creates a modern and attractive image of the house, thus capturing the attention and admiration of those around.
Another advantage of a flat roof is the possibility to use this space as a roof terrace or garden. Here, you can create a place to relax in the open air, where you can enjoy the surrounding view and the fresh air. It is also an opportunity to set up an outdoor socializing place where you can spend time with family and friends.
The distribution of space inside the house is optimized by a flat roof. Due to its flat shape, there are no wasted spaces as in the case of a sloping roof. Thus, you can benefit from an additional level, offering more useful space for the rooms in the house.
In conclusion, choosing a house with a flat roof, like the house project 150m2 – 101462 from Proiectari.md, offers you multiple advantages in terms of aesthetics, use of space and its adaptability. It is a modern and practical option for a comfortable and functional home.
| Advantages of a flat roof |
|---|
| Modern and attractive aesthetics |
| Possibility to use the space as a terrace or roof garden |
| Efficient distribution of space inside the house |
Organization of interior space in 150m2 house project
The house project 150m2 – 101462 from Proiectari.md includes a well-organized interior space that maximizes the efficiency and comfort of the home. Every area of the house is designed to be functional and adapted to the needs of a modern family.
Lobby and entrance hall
The first thing we are introduced to when entering the house is the vestibule and entrance hall. This area serves as a welcome area where guests can leave outdoor items and relax before entering the rest of the home. The hall also provides access to the other areas of the house.
Living area: Living room, kitchen and dining area in the house project 150m2 – 101462 from Proiectari.md
One of the main features of this house project is the living area, which integrates the living room, kitchen and dining area in an open and bright space. This approach allows for easy interaction between family members as well as an efficient flow of daily activities. The living room can be furnished with comfortable furniture and an entertainment system, and the kitchen is designed to be practical and functional, with modern appliances and smart storage spaces.
Partitioning of bedrooms in the house project 150m2 – 101462 from Proiectari.md
The bedrooms in the house project 150m2 – 101462 are well compartmentalized to offer privacy and optimal comfort. Each bedroom is designed to be spacious and bright, with enough storage space for clothes and other personal items. This intelligent organization allows each member of the family to benefit from a personal space inside the house.
Smart storage solutions: Camara and built-in wardrobes in the house project 150m2 – 101462 from Proiectari.md
To maximize the use of space, the house project 150m2 – 101462 includes smart storage solutions . In addition to the built-in wardrobes in the bedrooms , there is a dedicated storage room where bulkier items and supplies can be stored. These practical solutions ensure an orderly and organized lifestyle in the home.
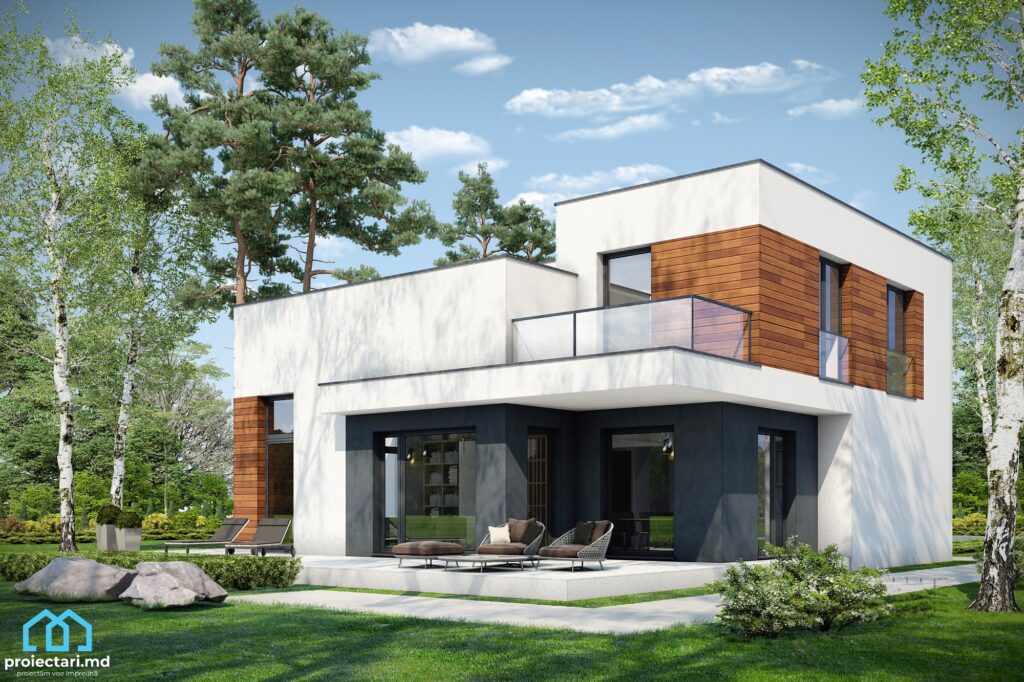
House project 150m2 – 101462 from Proiectari.md. The benefits of a 4 bedroom 2 bath home
One of the main advantages of this house project from Proiectari.md is the fact that it includes 4 bedrooms and 2 bathrooms . This configuration is ideal for a larger family or people who need extra space for guests or personal comfort.
These additional rooms offer flexibility and functionality in the use and organization of the home space. Whether you have children who want their own bedroom or you need a home office, these extra bedrooms give you the opportunity to adapt the space opposite to your needs and preferences.
Also, having 2 bathrooms in the house, it gives you extra comfort and convenience. Equipped with modern amenities and quality finishes, each bathroom will ensure the necessary comfort and privacy for your family. This configuration is particularly beneficial for busy families or those who often receive visitors.
Another advantage of a 4 bedroom 2 bathroom home is that you have more space to do your activities. Whether you have a large family or want to have guests on a regular basis, this configuration allows you to enjoy generous space and adapt to your needs.
With each family member having their own bedroom and additional bathrooms, you’ll have fewer conflicts and expectations. With several bedrooms and bathrooms , the comfort and privacy of each family member is ensured.
In conclusion, the house project 150m2 – 101462 from Proiectari.md offers significant advantages by including 4 bedrooms and 2 bathrooms. This configuration allows you to customize and adapt your space according to your needs and desires, ensuring a comfortable and functional home for the whole family.
| Advantages 4 bedroom, 2 bathroom homes |
|---|
| Flexibility and functionality in the use and organization of space |
| Comfort and privacy for every member of the family |
| More space for activities and guests |
| Fewer conflicts and expectations thanks to the distribution of space |
| Personalization and long-term adaptation of the space |
How to optimize the design for the 2 garages of the house
This 150m2 house project – 101462 from Proiectari.md includes two garages , giving the owners the opportunity to optimize them according to their needs and preferences. When planning your garage design , it’s important to consider the following functional aspects to achieve an efficient and well-organized space:
Functional aspects of a well-planned garage in the house project 150m2 – 101462 from Proiectari.md
1. Adequate dimensions : Make sure garages are large enough to allow comfortable parking of cars and easy access for loading and unloading items.
2. Smart storage: Integrating storage solutions into garages will help you stay organized and maximize available space. You can add hanging shelves, cabinets and accessories to organize tools and other items.
3. Adequate lighting: Ensure garages have sufficient lighting to allow safe work and clear visibility.
4. Easy access: Plan garage openings to allow easy access for cars without taking up too much of the available space.
Integrating garages into the overall design of the house in the house project 150m2 – 101462 from Proiectari.md
For a harmonious and integrated aesthetic, garages should match the overall design of the house. Here are some ideas for integrating them into your design:
- Facades and materials: Choose finishes and materials that match the exterior design of the house to create a pleasant visual coherence.
- Form and Configuration: Plan garages to fit and follow the overall line and shape of the house. You can also consider a different overhang or garage door to add an element of visual impact.
- Accessibility: Make sure access to garages is easy and fluid for both cars and pedestrians. The overall design of the yard and driveways must facilitate entry and exit from the garages.
By optimizing the design of garages and integrating them into the overall house, you will get not only a beautiful and appropriate appearance, but also a useful and functional space for parking and storage.
How to integrate the patio into your home design
A patio is a great addition to any home, providing an extra space for outdoor relaxation and socializing. In this 150m2 house project , the terrace can be integrated into the design of the house in a harmonious and functional way. It is important to consider aesthetic aspects as well as practical aspects such as access and connection to the interior of the house.
When integrating your patio into your home design, consider the following steps:
- Analyze the dimensions and location of the terrace to fit harmoniously with the rest of the house.
- Think about the right patio furniture and accessories to create a comfortable and pleasant space.
- Choose durable and weather-resistant materials for the terrace floor and roof.
- It integrates the terrace with the living room or kitchen area , offering the possibility to expand the interior space outdoors.
- Ensure that the terrace benefits from natural light and a panoramic view by strategically placing windows or sliding doors.
- Add elements of greenery and decorative plants to create a pleasant and relaxing atmosphere.
A terrace well integrated into the design of your home can become a favorite space for spending time outdoors in the comfort of your own home.
| Benefits of incorporating the patio into your home design |
|---|
| Expanding living space for outdoor relaxation and socializing. |
| It provides a connection between the interior and exterior of the house, giving the feeling of an open and bright space. |
| It creates an ideal place for spending free time with family or friends. |
| Possibility to organize outdoor meals and activities such as barbecue or potted plants. |
By integrating a terrace into the design of your home, you will add not only an additional space, but also an element of beauty and functionality to the whole of your home.
Furnishing and interior design for a modern house of 150m2
The house project 150m2 – 101462 from Proiectari.md offers creative opportunities for the arrangement and interior design of your home. Whether you prefer a modern or classic style, this project allows you to transform every room into a personalized and comfortable space.
Design styles for living room and bedrooms
When it comes to the living room and bedrooms, you have a wide range of styles at your disposal. You can opt for a minimalist design with simple lines and neutral colors that create a quiet and relaxing space. Alternatively, you can choose a contemporary style with modern furniture and vibrant color accents to add an air of energy and vitality. If you prefer a more classic look, you can opt for traditional style furniture and elegant finishes, which will bring a touch of elegance and sophistication to the atmosphere of your home.
Trends in kitchen and bathroom design
The kitchen and bathrooms are important areas in the house that can be designed in a modern and functional style. A popular trend in kitchen design is the use of natural and eco-friendly materials, such as wood and stone, which add a rustic and organic look. Also, integrated furniture and state-of-the-art appliances are ideal options to create a tidy and efficient space. When it comes to bathrooms, modern and minimalist styles can be accentuated by the use of sleek finishes and neutral colors, giving a spacious and clean look.
The choice of the style of furnishing and interior design largely depends on your preferences and tastes. The house project 150m2 – 101462 gives you the freedom to create the house of your dreams, which you will be able to truly call “home”.
150m2 house project – Customization and adaptation ideas
Each home project can be customized and adapted to the individual needs and preferences of the owners. In this 150m2 house project, there is the possibility to add and modify different elements and features to create a unique and personalized home. Personalization ideas can range from the selection of materials and finishes to changes to the floor plan.
If you want to customize your home, you have a wide range of options to create a space that is completely tailored to your needs and preferences. Here are some customization ideas for the 150m2 house project:
- Selection of materials: You can choose high-quality materials and modern appearance for the interior and exterior finishes of the house. From flooring and joinery to tiling and paint, you have the freedom to express your personal style through your selection of materials.
- Layout plan: If you have specific ideas related to the organization of the space, you can work together with the team of architects to adapt the layout plan of the house. Thus, you can achieve an optimal distribution of rooms and functional spaces.
- Design details: To add uniqueness and personality to your home, you can opt for visually impactful design details such as large windows, ambient lighting, mosaic-style flooring or custom furniture.
- Modern features and technologies: Depending on your preferences and family needs, you can add modern features and technologies to your home, such as a smart lighting system or an energy-efficient heating plant.
Choosing and implementing these personalization ideas will help you create a home that is comfortable, functional, and to your liking. The Proiectari.md team can help you find the best solutions and turn your ideas into reality.
| Personalization idea | Description |
|---|---|
| Selection of interior finishes | Choose high-quality materials and suitable colors to reflect your personal style and create a pleasant atmosphere in your home. |
| Adapted layout plan | Work with the team of architects to adapt the layout plan according to your needs and preferences. Reconfigure spaces to achieve optimal room distribution. |
| Custom design details | Add visually impactful design details that reflect your personality, such as large windows, ambient lighting or special flooring. |
| Modern equipment and technologies | Opt for modern and energy-efficient features and technologies to create a comfortable and sustainable lifestyle. |
With the help of these personalization and adaptation ideas, your home will become a unique space that reflects your personality and offers you the comfort you are looking for. The house project 150m2 – 101462 from Proiectari.md gives you the freedom to build the home of your dreams.
Essential steps to start building your home
The process of building a house requires going through several essential steps to ensure the efficiency and quality of the work. Regardless of the dimensions and particularities of the project, the start of construction must be accompanied by obtaining the necessary permits and approvals, compliance with the legislation in force and close collaboration with a team of specialists in the field.
Obtaining the necessary authorizations and approvals in the house project 150m2 – 101462 from Proiectari.md
In order to start the construction of the house, it is necessary to obtain legal permits and approvals in accordance with local regulations. These vary by location and may include: building permit, approvals and consents from various relevant institutions such as chief architect, structural engineer, fire department, town planning, environmental protection and others. The team of specialists at Proiectari.md can provide assistance in obtaining all the necessary documents, thus ensuring the legality and compliance of the house project 150m2 – 101462.
Collaboration with the team of architects and builders in the house project 150m2 – 101462 from Proiectari.md
Another essential step in the process of building your home is working closely with the specialist team of professional architects and builders. This collaboration ensures the correct implementation and compliance of the house project, the proposed technical and aesthetic solutions, as well as the efficiency of the works in the execution stages. The Proiectari.md team is actively involved in all stages of construction, offering consultancy and customized solutions to achieve quality results according to the house project 150m2 – 101462.
House project 150m2 – 101462 from Proiectari.md. Conclusion
The house project 150m2 – 101462 from Proiectari.md is an excellent option for families who want a spacious and modern house. With well-thought-out features and high-quality materials, this project offers a comfortable and adaptable home to the owners’ needs. From the attractive exterior and modern facade, to the intelligent organization of the interior space and the integration of elements such as the terrace and garages, this project stands out for its attention to detail and quality of work.
The overall picture of this house project from Proiectari.md reflects the professionalism and experience of their team of architects and builders, who work with passion and dedication to turn clients’ dreams into reality. The courage to innovate and contemporary design are found in every element of the project, bringing a touch of originality and personality to this special home.
If you are looking for a modern and functional house, the house project 150m2 – 101462 from Proiectari.md definitely deserves your attention and consideration. Benefiting from the support and competence of the Proiectari.md team, you can turn this project into the perfect home for your family. Contact Proiectari.md now to order the plans and necessary documentation and start building the house of your dreams!
Order now a House Project 150m2 – 101462 from Proiectari.md
If you are interested in this house project 150m2 – 101462 , you can now order the plans and the necessary documentation from Proiectari.md . Their team of architects and experts can help you make your dream home a reality. With experience and professionalism, they will ensure that your project will be executed to the highest standards.
Now is the time to start building the perfect home for your family! By ordering this 150m2 house project, you will have the opportunity to customize every detail of the house, adapting it to your needs and preferences. You have the chance to have a spacious, comfortable and modern home, where you can enjoy every moment of life .
With Proiectari.md at the helm, you will benefit from complete and reliable services for the realization of your house project. Don’t hesitate to order this 150m2 house project and turn your dream into reality! Contact the Proiectari.md team now and start building the house you deserve!
House project 150m2.FAQ
What are the dimensions of this house project?
This house project has an area of 150m2.
How many levels does this house have?
This house has 2 levels.
How many bedrooms and bathrooms does this home project have?
This home project includes 4 bedrooms and 2 bathrooms.
Does this house have garages?
Yes, this house project includes 2 garages .
What advantages does this house project offer?
This house project offers a modern design, generous space and comfort for a family.
Can I customize this home project?
Yes, this home project can be customized according to your needs and preferences.
What are the essential steps to start building a house?
Among the essential steps are obtaining the necessary permits and approvals and working with a team of specialists.
Where can I order this home project?
You can order this house project from Proiectari.md.
There’s no content to show here yet.
Characteristics
- 2 sanitary groups
- 4 bedrooms
- Access for people with disabilities
- Anteroom with Cupboard
- Autonomous heating
- Cabinet
- Double baths
- Emergency exit
- Flat roof
- Garage for two cars
- Garage Storage
- Lawn
- Living room with dining room
- Outdoor Parking
- Parking
- Storage room
- Storage Room
- Swimming Pool
