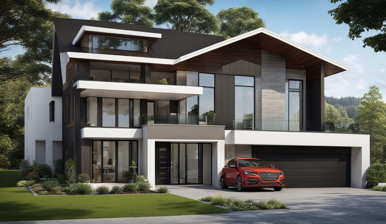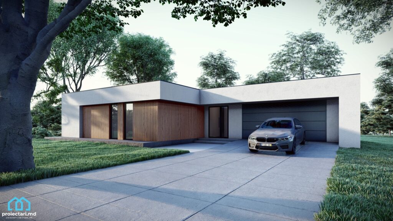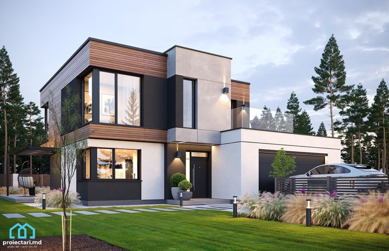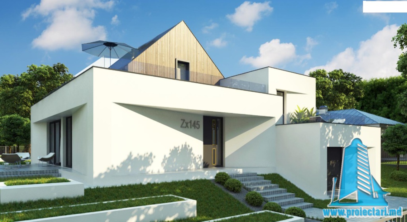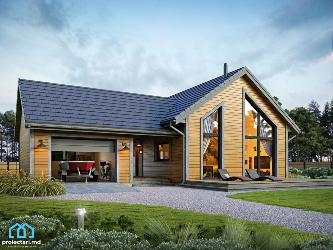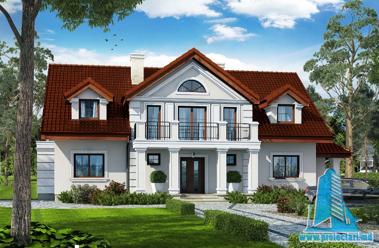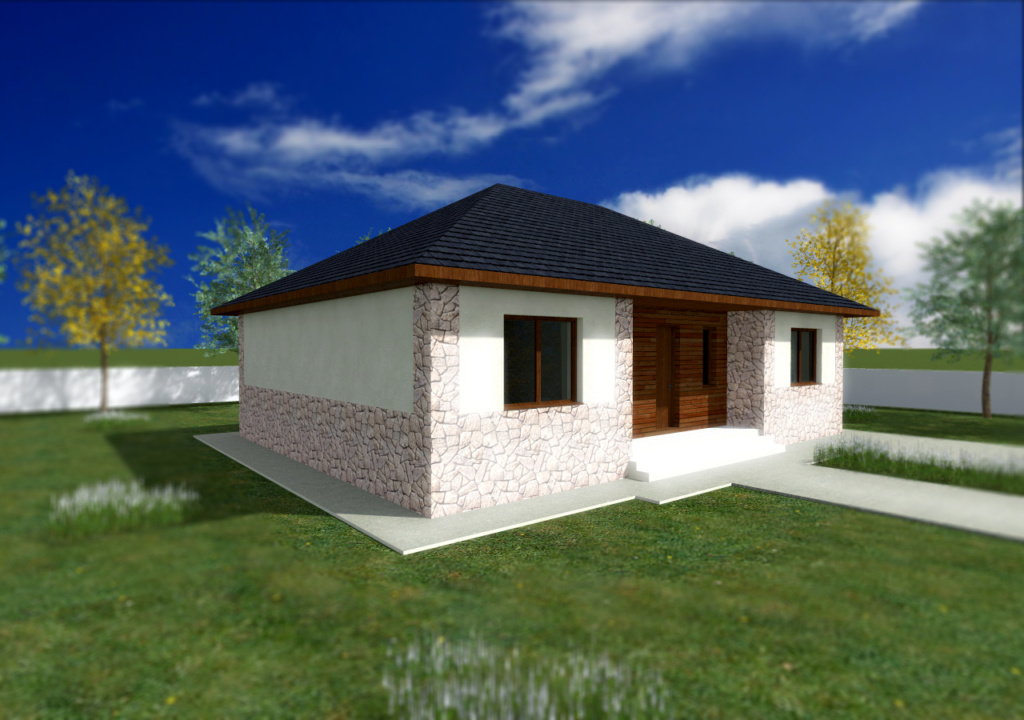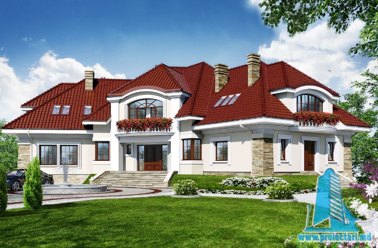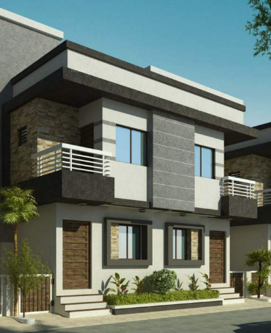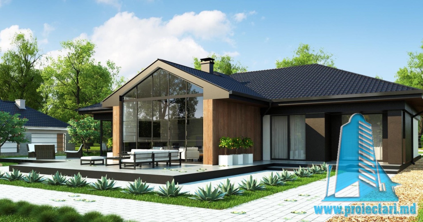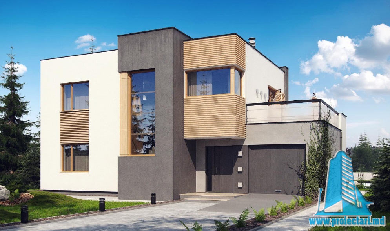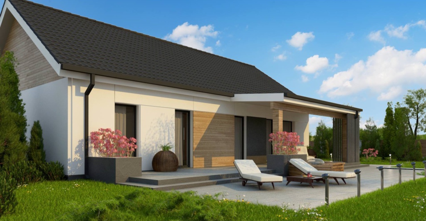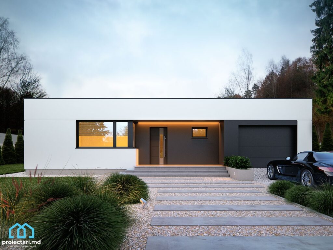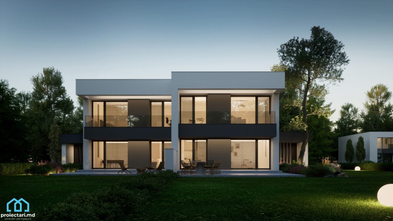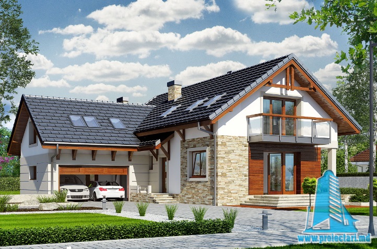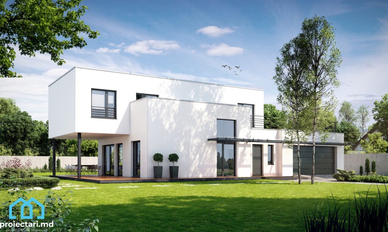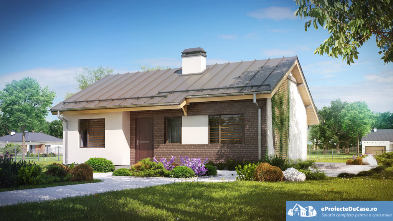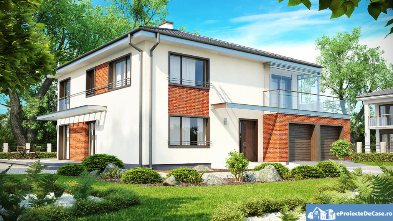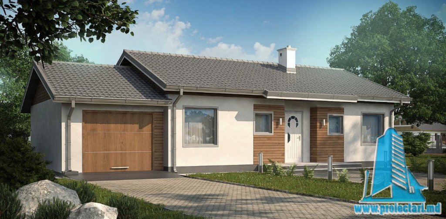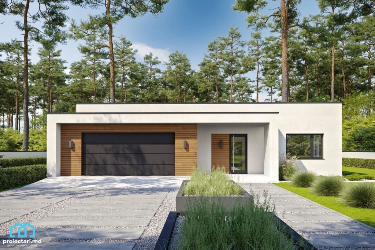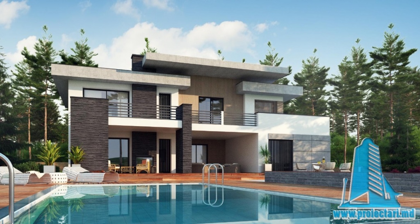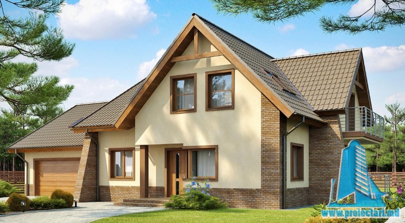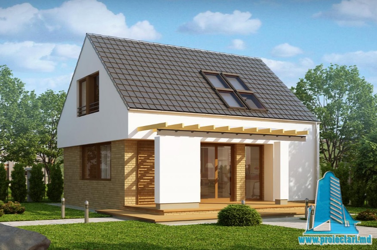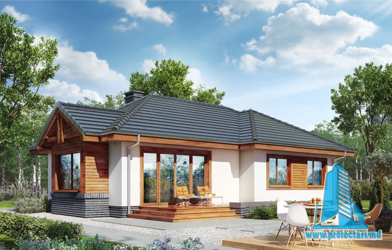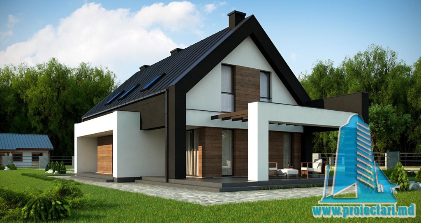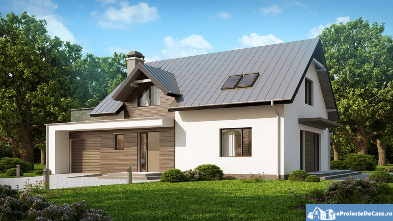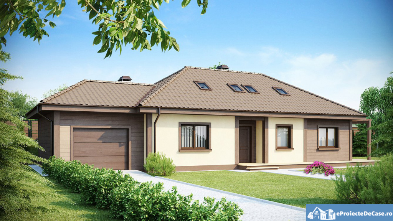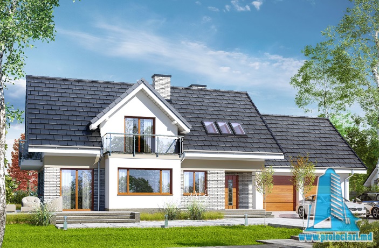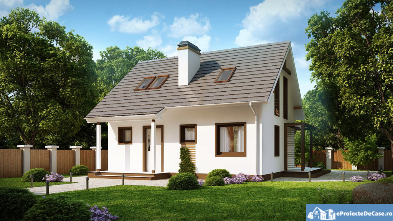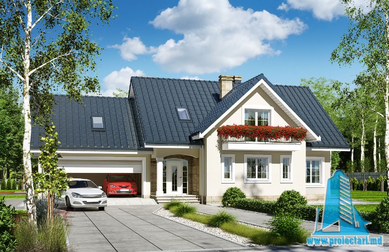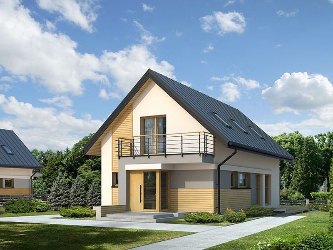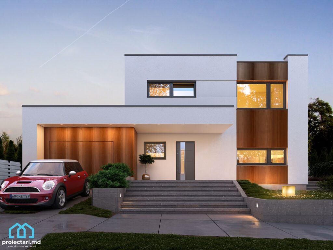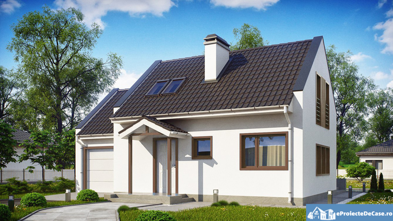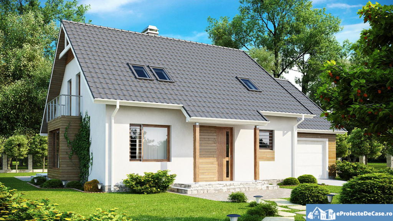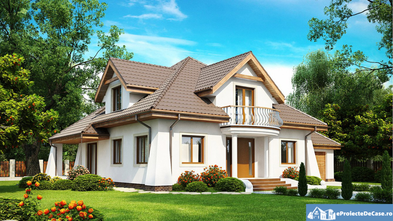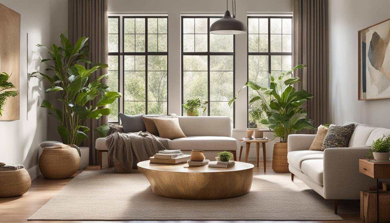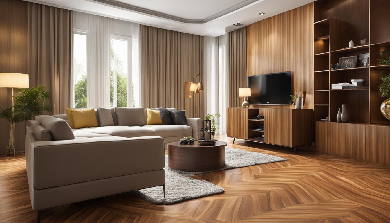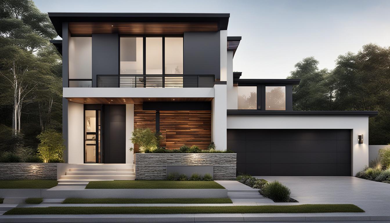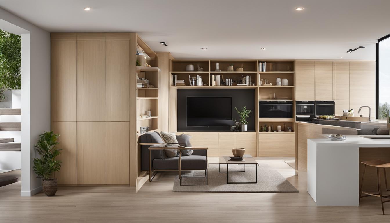A one-story house is an excellent choice for those looking for a functional and comfortable home. The benefits of a one-story house are numerous and include simplicity and versatility in design, well-thought-out interior partitioning for privacy and extra space, optimal location on the lot, and a pleasing aesthetic appearance. These advantages make the bunkhouse an attractive option for anyone looking to build or purchase a home.
Advantages of the house with one floor. Key findings:
- Simplicity and versatility in the design of a one-story house gives the owner the opportunity to adapt the home according to the needs and preferences of the family.
- The well-thought-out partitioning of the one-story house allows the creation of separate spaces for privacy and common spaces for the whole family.
- The strategic location of the bunkhouse can provide more privacy and protection from external factors.
- Durability and energy efficiency are two important features of a two-story house.
- The design and style of a two-story house can be customized according to the owner’s preferences.
Simplicity and Versatility
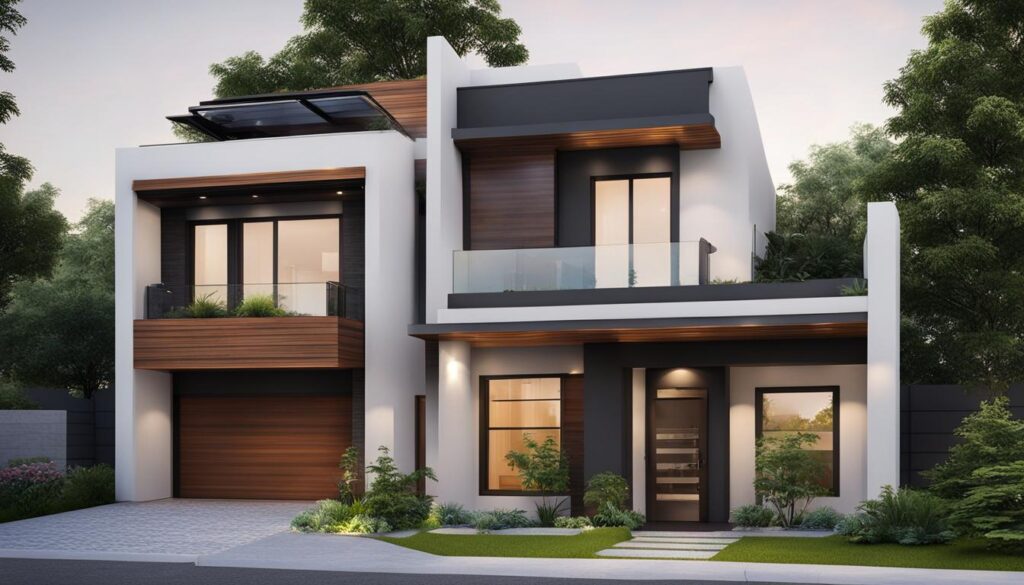
Single story homes offer simplicity and versatility in design, making them an attractive option for those looking for a functional and adaptable home. These constructions are simpler compared to other types of houses and can be easily customized to meet the needs and preferences of each family.
A two-story house can be built either without a story, for those who want a smaller space, or with a story or attic, to get more space. This versatility in design makes a multi-storey house a flexible solution, adaptable to changing family needs over time.
By choosing a house with one floor, you can also benefit from a well-thought-out interior compartmentalization. This type of construction gives you the opportunity to have a common space for the whole family, but also separate areas for privacy. The L-shape of the house allows partial or complete separation of a part of the home, so that family members have their own private space.
In conclusion , the one-story house stands out for its simplicity and versatility in design, offering the possibility of having an adaptable and customizable home according to the needs and preferences of each family.
Advantages of the house with one floor. Compartmentalization and Privacy
Houses with floors offer the possibility of a well-thought-out compartmentalization that satisfies the privacy needs of each family member. The L-shaped shape of the house allows spaces to be separated to provide additional space and privacy. By creating annexes, terraces or garages, it is possible to partially or completely separate a part of the house, giving family members a personal retreat.
This is a great solution for families with teenagers or couples who want to keep some privacy in their personal space. Also, the well-thought-out compartmentalization of the storey house allows a clear demarcation of the common space, such as the living room or the kitchen, from the private areas such as the bedrooms or the office.
The compartmentalization and privacy offered by the bunkhouse provides a perfect balance between functionality and comfort, meeting the individual needs of each family member in an aesthetically pleasing and practical way.
More space for privacy
The L-shaped form of the storey house also offers the possibility of creating discrete areas to meet individual privacy needs. In such a configuration, annexes, terraces or garages can be set up to provide additional space for family members who want a place to relax or concentrate personally, without being disturbed by other family members.
| BENEFITS | Details |
|---|---|
| Increased privacy | Dividing the house into floors allows the creation of discreet spaces for family members who want privacy. |
| Satisfying personal needs | The separate areas of the bunkhouse give family members additional space to do their favorite activities at will. |
| Balance between common and private space | Well-thought-out partitioning combines the comfort of the common space with the individual needs of family members. |
“The two-story house offers a perfect compromise between shared and private space.Each member of the family can have their own corner of privacy, without feeling isolated from others.It’s like having two houses in one!”– Expert in architecture
Advantages of the house with one floor. Location and Privacy
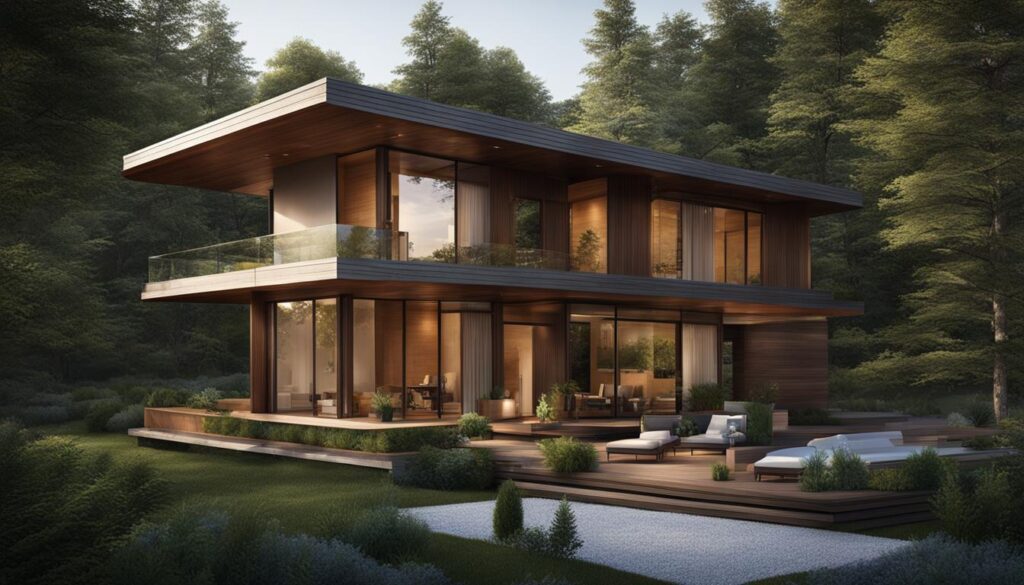
The storied house can be strategically placed on a plot to maximize privacy and create a harmony between inside and outside. The L-shape of the house can create a barrier between your property and the neighbors, providing more privacy in the recreation area or in front of the house. Also, the strategic location can protect the terrace from wind and other weather phenomena. These advantages make the house with two floors an excellent choice for those who want privacy in their home.
When choosing the location of the storey house, it is important to consider the orientation to the sun. A well-thought-out location can allow the benefit of natural light inside the house throughout the day, thus reducing artificial lighting costs. Also, the strategic location can also allow the creation of a private garden or courtyard, where you can spend time outdoors in an intimate and relaxing environment.
Advantages of the house with one floor. Examples of Intelligent Placement
- The placement of the house with one of the sides in contact with the fence or wall of the enclosure, ensures increased privacy inside the house and in the back yard.
- The location of the house with the terraces facing the inner courtyard and not the street, can ensure greater privacy in the relaxation spaces.
- The location of the storey house in a high area of the land can provide a beautiful panorama of the area and protect the terrace from the wind.
Therefore, strategic location and privacy are two particularly important features of a two-story house. They offer a comfortable life and protected from the prying eyes of the neighbors, and allow the creation of a space intended for relaxation and spending free time with the family.
| Benefits | |
|---|---|
| Location | It provides privacy and protection from external factors |
| Orientation to the sun | It benefits from natural light throughout the day, reducing artificial lighting costs |
| Private garden or yard | It allows spending time outdoors in an intimate and relaxing environment |
Advantages of the house with one floor. Durability of the one-story house
Storey houses are built to be durable over time, offering a useful life of up to several decades. This durability is due to the use of high quality construction materials and proper construction technique. Unlike other types of construction, bunkhouses have solid foundations and a strong structure that can withstand extreme conditions such as earthquakes or strong storms.
Another important aspect of the durability of the bunk house is resistance to wear and tear. The materials used in construction are designed to withstand over time damage factors such as exposure to the sun, rain or snow. Also, the cladding system and thermal insulation provide protection against water infiltration and heat loss, contributing to the long-term maintenance and durability of the house.
A well-maintained two-story home built with quality materials can have significant value in the real estate market and can be an investment that can pay for itself over time. The durability of the bunk house is an important advantage for those looking for a long-term home, providing the safety and comfort needed for a peaceful life in a stable and durable environment.
| BENEFITS | Durability |
|---|---|
| Simplicity and versatility in design | Solid and durable construction |
| Compartmentalization and privacy | Stable foundation and durable structure |
| Location and privacy | Resistance to wear and damage factors |
| Energetic efficiency | Increased value in the real estate market |
| Design and style |
Energy Efficiency in the Storey House
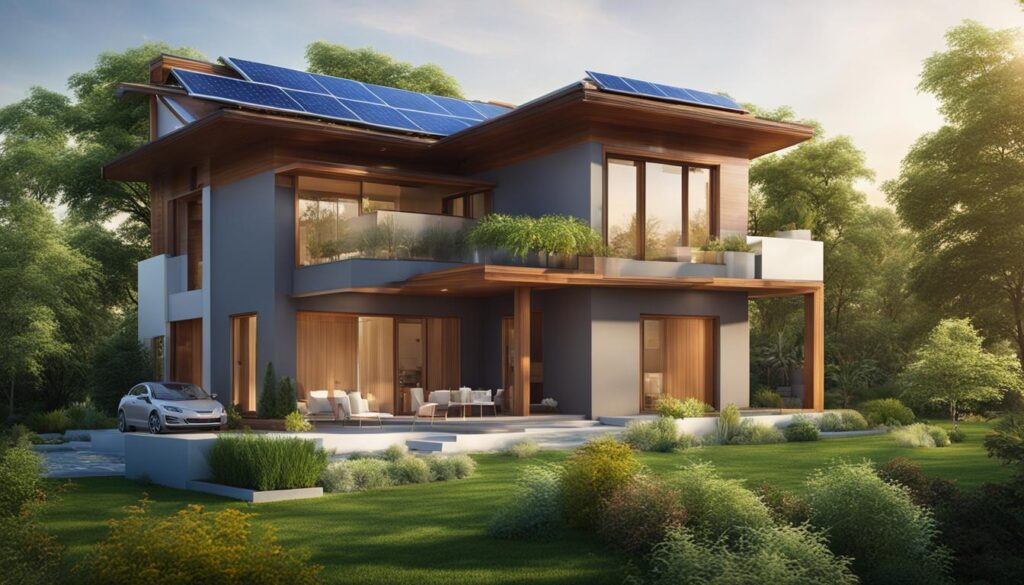
The storey house enjoys multiple advantages in terms of energy efficiency. Optimized interior planning and the use of appropriate heating and cooling systems can contribute significantly to reducing energy consumption and associated costs. Through the strategic placement of annexes and the intelligent partitioning of spaces, a comfortable indoor climate with optimal temperature and humidity can be achieved without excessive dependence on heating and cooling equipment.
Also, proper thermal insulation of the storey house plays an essential role in energy efficiency. By using quality insulating materials and applying effective insulation techniques, heat loss in the cold season and excessive heat input in the warm season can be reduced. A well-insulated roof and insulating windows can significantly contribute to keeping the indoor temperature within comfort limits and reducing energy consumption for heating and cooling.
“Energy efficiency in the multi-storey house not only helps to reduce the cost of the energy bill, but also has a positive impact on the environment.By adopting sustainable and energy-efficient solutions, we can contribute to the conservation of natural resources and the reduction of carbon emissions.”
Example of Energy Efficiency in the Storey House:
| Characteristic | Storey house | The House Without a Floor |
|---|---|---|
| Energy consumption for heating/cooling | Reduced | Moderate |
| Thermal insulation level | Picked up | environment |
| Potential to use solar energy | Picked up | Limited |
| Need for artificial lighting | low | Moderate |
These examples illustrate some of the aspects that make the house with a story more energy efficient compared to the house without a story. By combining all these features and adopting appropriate solutions, the bunk house can become a comfortable and environmentally friendly place to live.
In conclusion , energy efficiency is one of the significant advantages that the two-story house offers. By optimizing interior planning, using appropriate heating and cooling systems, as well as proper thermal insulation, you can reduce energy consumption and help protect the environment.
Advantages of the house with one floor. Design and Style
The bunk house offers the opportunity to create a unique design and add a personalized style to your home. The L-shape of the house offers creative possibilities in the design of the facade and interior compartmentalization. You can choose between different styles, from modern and minimalist to traditional and rustic, depending on your preferences and the aesthetic features you want to incorporate into your bunkhouse.
For a modern design, you can opt for clean lines, modern materials such as glass and metal, and neutral or contrasting colors. Another important aspect in the design of a one-story house is the lighting. You can add large windows that allow natural light to enter the interior, but also ambient lighting or direct lighting to highlight certain areas or architectural elements.
If you prefer a traditional style, you can choose natural materials such as wood and stone, and warm and rich colors. Decorative elements such as wainscoting, shuttered windows and balconies can help create a traditional and authentic atmosphere. Even in the traditional style, you can add modern elements to create a balance between old and new.
Regardless of the style you choose, it’s important to consider functionality and comfort. The design of the storey house must allow for fluid circulation and maximize the available space. It is also essential to choose quality finishes and materials to ensure long-term durability and a high quality aesthetic.
Examples of Storey House Design Styles
| Style | Description |
|---|---|
| Modern | Clean lines, modern materials, neutral or contrasting colors |
| Traditional | Natural materials, warm and rich colors, traditional decorative elements |
| Rustic | Wood, stone, natural colors, rustic elements, warm and friendly atmosphere |
| Contemporary | Combination of modern and traditional, quality materials and finishes |
The bunkhouse offers the opportunity to reflect your personality and create a space that suits your needs and preferences. Regardless of the style you choose, make sure it’s consistent with the structure of the house and gives you the functionality and comfort you need in your bunkhouse.
Resale Value of the Storey House
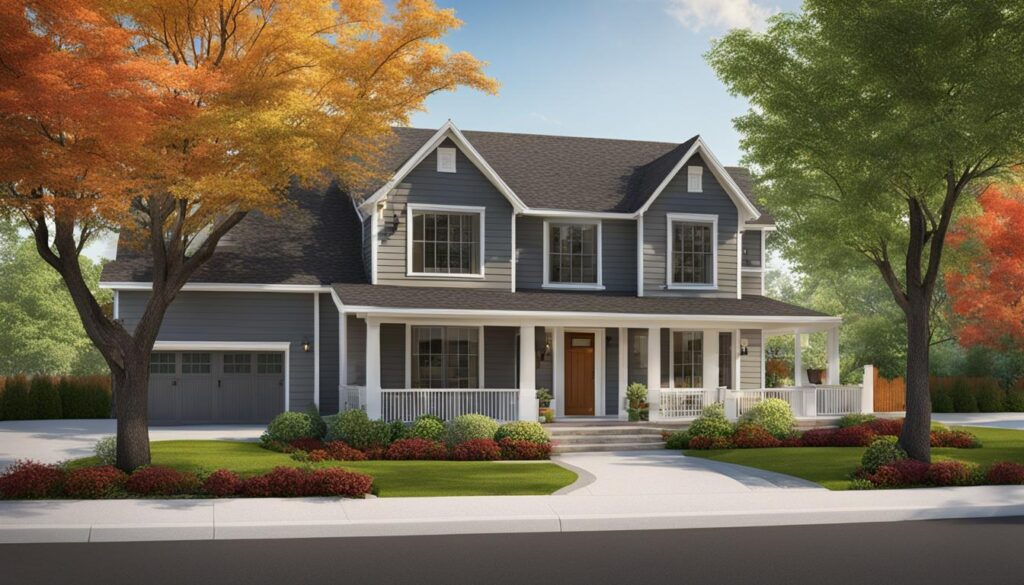
One of the outstanding advantages of a story house is its superior resale value compared to a regular house. The increased popularity and appeal of this type of housing translates into increased demand and, implicitly, higher prices on the real estate market.
A two-story house offers a number of unique advantages that give it added value. The simplicity and versatility of its design allow easy adaptation to the needs and preferences of each family. It can be built with or without an attic, depending on the desired space, offering flexibility in its use. Also, well-thought-out partitioning and the possibility of creating separate areas for privacy add value to the one-story house, satisfying the individual needs of family members.
Energy efficiency and durability are other aspects that contribute to the resale value of the two-story house. The optimization of interior planning and heating and cooling systems, as well as the use of high-quality materials, ensure a solid and energy-efficient construction. These features are valued by buyers and can positively influence the sale price of the property.
To better illustrate the resale value of a storied house, we exemplify in the table below the comparison between the average selling price of a regular house and a storied house in different residential areas:
| Residential area | Average average house price | Average price of a one-story house |
|---|---|---|
| Central zone | 1,300,000 lei | 1,400,000 lei |
| Suburban area | 1,200,000 lei | 1,300,000 lei |
| Rural zone | 1,150,000 lei | 1,250,000 lei |
So, investing in a multi-storey house not only provides a comfortable and functional living environment, but also a financial gain in the future. This is an attractive option in the real estate market, given the advantages and superior value it offers.
Advantages of the house with one floor. Conclusion
Simplicity and versatility in design, well-thought-out compartmentalization for privacy and extra space, optimal site placement, energy efficiency and high resale value make the bunk house an attractive and smart choice for those who want a comfortable and functional home. These advantages combined with durability and customization make a bunkhouse a long-term and rewarding investment.
If you are looking for a home that combines elegance and utility, a two-story house is the perfect choice. The simplicity of the design and its versatility allow you to adapt the space to the needs and preferences of your family. From well-thought-out interior partitioning to strategic location on the land, the benefits of a multi-storey house are many and contribute to a comfortable and functional lifestyle.
In addition, the energy efficiency of the bunkhouse can help you save in the long run by reducing heating and cooling costs. The resale value of a storied home is also superior to regular homes, making investing in such a home a smart decision.
Regardless of your design and style preferences, a single-story home can provide you with an elegant and functional home tailored to you and your family’s needs. With all its advantages, a one-story house is an excellent choice for a durable and comfortable home.
Advantages of the house with one floor. FAQ
What are the advantages of a one-story house?
The advantages of a two-story house include simplicity and versatility in design, well-thought-out compartmentalization for privacy and additional space, optimal site location, energy efficiency, and high resale value.
What does simplicity and versatility mean in the case of a one-story house?
Simplicity and versatility in design refers to the fact that bunkhouses are simpler in design than other types of construction and can be easily adapted to family needs and preferences. They can have a floor or attic for more space, or they can be built without a floor for a smaller space.
How does well-thought-out partitioning help with privacy and extra space in a one-story home?
The two-story house offers the possibility of well-thought-out partitioning, with common space for the whole family and separate areas for privacy. The L-shape of the house allows partial or complete separation of one part of the house, providing additional space for family members who want more privacy.
How can the placement of a two-story house ensure privacy and harmony between interior and exterior?
The storied house can be strategically placed on a plot to maximize privacy and create a harmony between inside and outside. The L-shape of the house can create a barrier between your property and the neighbors, providing more privacy in the recreation area or in front of the house. Also, the strategic location can protect the terrace from wind and other weather phenomena.
How does sustainability contribute to the quality of a two-story house?
Storey houses are built to be durable over time, with a useful life of up to several decades. High-quality construction materials ensure a solid and durable construction. This durability makes the bunkhouse a long-term investment and increases the home’s resale value.
How can a two-story house be energy efficient?
The multi-storey house can benefit from energy efficiency by optimizing the interior planning and heating and cooling systems. The placement of outbuildings and well-thought-out compartmentalization can reduce the costs of heating and cooling the home. Also, certain types of roofs and thermal insulation can improve the energy performance of the one-story house.
What design and style options are available for a two-story house?
Storey houses can be designed in a variety of styles and designs, from modern to traditional. The L-shape of the house offers creative possibilities in the design of the facade and interior compartmentalization. The use of the right materials and finishes can create an aesthetically pleasing appearance of the two-story house.
Does a two story home have a higher resale value?
Yes, the bunk house has a higher resale value than a regular house because of the unique advantages it offers. The simplicity, versatility, compartmentalization and privacy of the bunkhouse make it an attractive option on the real estate market. Thus, the investment in a house with a floor can bring a satisfactory profit in the event of a possible resale.
