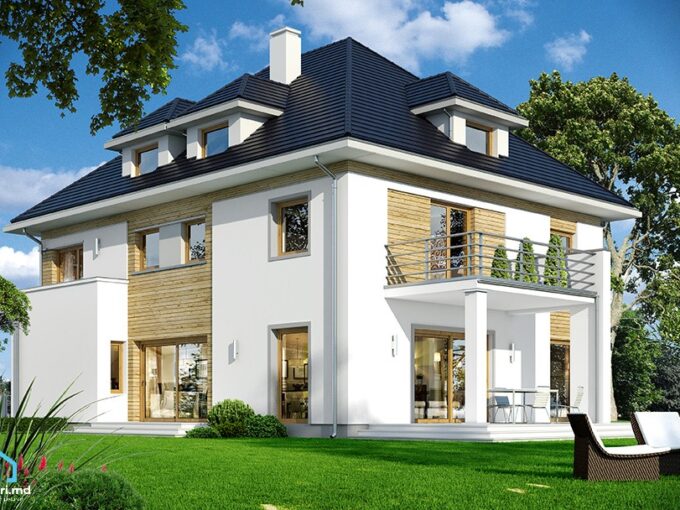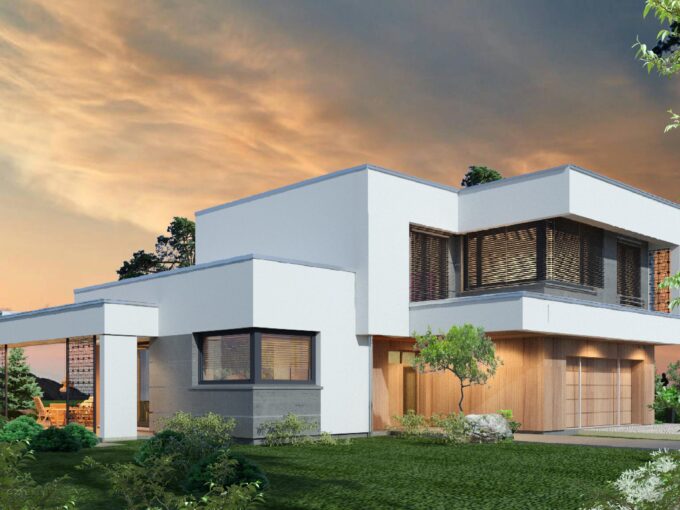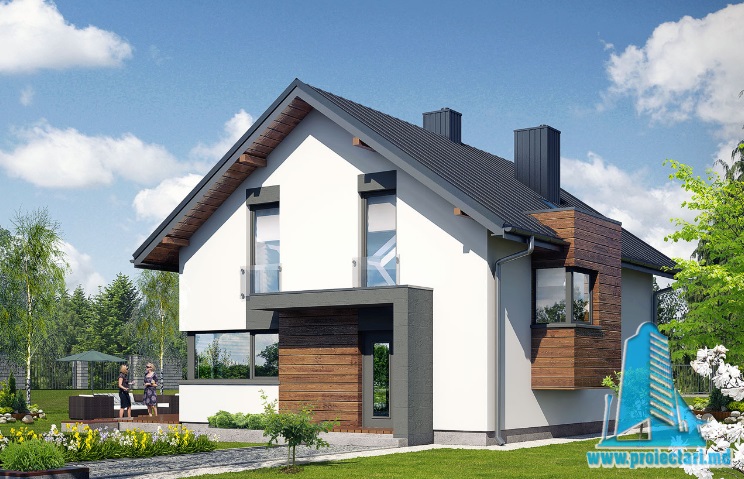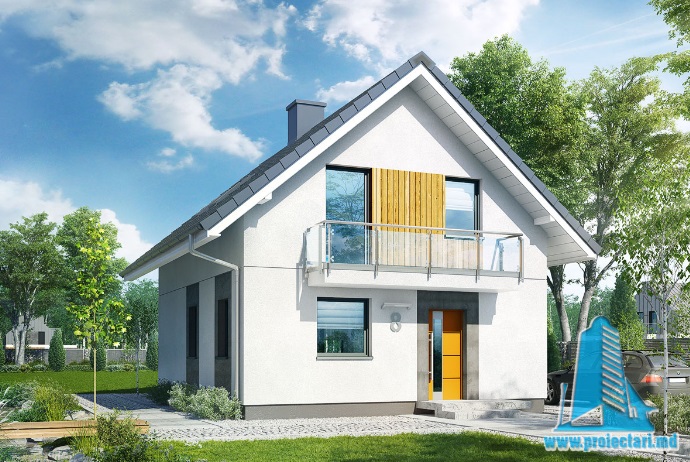General details
Technical data
The net area of the house without loggias, terraces and the cellar |
180m2 |
Garage area |
52,19 m² |
Boiler area |
11,94 m² |
Construction footprint |
180m2 |
The angle of inclination |
1° |
The total built area |
180m2 |
Total area |
150,73 m² |
Volume |
452m3 |
The height of the house |
4,61 m |
Roof surface |
224,57 m² |
Size
Size
Minimum plot sizes |
32,15 x 22,40 m |
* In the event that the neighbor of the lot offers a notarized receipt regarding the location at a distance of less than 3m from the red lines of the land, then the values of the minimum dimensions of the land can be restricted
House project of 150m2 ground floor – 101482, flat roof, 3 bedrooms, 2 bathrooms, garage for 2 cars
The 150m2 ground floor House project – 101482 offers a modern and efficient design with a flat roof and a practical configuration. The home has 3 spacious bedrooms, 2 bathrooms and a 2 car garage. It is a suitable project for a family that wants comfort and functionality in a medium-sized space

Key Points:
- House project of 150m2 ground floor with modern and efficient design
- Practical configuration: 3 bedrooms, 2 bathrooms, 2 car garage
- Flat roof and space optimization
- Adaptability of the project in the environment
- Modern and energy efficient house
The concept of the house project of 150m2 ground floor
The concept of the 150m2 ground floor house project is based on a modern design with a flat roof, offering a contemporary and attractive appearance. This type of roof gives a distinct aesthetic to the house and allows maximizing the utility of the interior space.
Modern flat roof design
The modern design of the 150m2 ground floor house involves a flat roof, which fits perfectly into the current architectural trends. The flat roof offers a simple and elegant look, adding an element of style and individuality to the construction. Also, this type of roof allows the placement of an additional floor, if the owner wants to expand the house in the future.
Space optimization and functionality
An essential aspect of the project is the optimization of the space and the functionality of the house. Each room is designed to be used efficiently, with no unused or cramped spaces. The interior configuration of the 150m2 ground floor house project takes into account the needs and preferences of a modern family, offering a spacious and well-organized living area, bedrooms, bathrooms and kitchen.

Integration of the project into the environment and adaptability
Another important aspect of the concept is the integration of the project into the environment and its adaptability. The 150m2 ground floor house harmonizes with the surrounding environment and maintains a balanced and aesthetic appearance. Also, the project is designed in a way that allows adaptation to the needs and preferences of each family, offering flexible and customizable solutions to create a unique home.
| Advantages of the 150m2 ground floor house project concept |
|---|
| Modern flat roof design |
| Optimization of interior space and functionality |
| Harmonious integration into the surrounding environment |
| Adaptability to the needs and preferences of each family |
The essential features of the ground floor house
The 150m2 ground floor house stands out for several essential features that make it the perfect choice for a family home. These features are detailed below:
- Practical configuration: All the rooms of the house are arranged on the same level, which facilitates access and movement inside the house. This practical configuration provides easy and convenient movement between all rooms, without the need to use stairs or steps.
- Spacious living area: The 150m2 ground floor house offers a generous living area where the whole family can gather and spend time together. This area can be arranged with a modern and comfortable design, creating a friendly and pleasant space for common activities.
- Comfortable Bedrooms: Single story houses offer spacious and comfortable bedrooms where family members can have privacy and proper rest. These bedrooms can be designed in various styles and can be customized according to the preferences of each family member.
- Modern bathrooms: The essential feature of single-storey houses is the modern bathrooms, which are designed to provide comfort and functionality. They can benefit from modern equipment and quality finishes, creating a pleasant and relaxing space for all family members.
These essential features of the 150m2 ground floor house contribute to the comfort and functionality of this type of home. From the practical layout and generous space to the comfortable bedrooms and modern bathrooms, every aspect is designed to provide a pleasant and relaxing experience in your home.

The advantages of a house with a ground floor of 150m2
A house with a ground floor of 150m2 offers multiple advantages to the family that lives in it. Here are some of them:
Comfort and accessibility
Offering all the rooms on the same level, without stairs or steps, a house with a ground floor of 150m2 ensures a high level of comfort and accessibility. This aspect is particularly important for the elderly or people with reduced mobility, who can move easily and safely inside the house without additional efforts.
Energy efficiency in houses of 150m2
A house with a ground floor of 150m2 can be designed to achieve high energy efficiency. By using appropriate solutions, such as high-performance thermal insulation and efficient heating and cooling systems, energy consumption can be significantly reduced. This brings benefits both for the environment, by reducing greenhouse gas emissions, and for the owner, through significant savings on utility bills.
Contrasting with multi-level houses, the 150m2 ground floor house offers excellent accessibility and comfort, and energy efficiency contributes to a sustainable and economical lifestyle.
| Benefits | Description |
|---|---|
| Comfort | Rooms on the same level facilitate movement and quick access to all spaces in the house. |
| Accessibility | Without stairs or steps, the ground floor house is suitable for the elderly or people with reduced mobility. |
| Energetic efficiency | Thermal insulation solutions and efficient heating and cooling systems reduce energy consumption. |
House project of 150m2 ground floor
The 150m2 ground floor house project offers a perfect solution for an average and functional home. With a modern design and efficient use of space, this home creates a comfortable and adaptable environment for a family.

Interior layout: 3 bedrooms and 2 bathrooms
The 150m2 ground floor house project includes 3 spacious bedrooms and 2 modern bathrooms. The interior organization has been designed to provide privacy and comfort to each member of the family. Each bedroom benefits from a generous space and is furnished in a practical and aesthetically pleasing way. This allows all family members to have a private place to relax and rest.
Deployment of sleeping areas
The zoning of the bedrooms is done according to the needs and preferences of the family. The master bedroom is located at the back of the house, ensuring privacy and quiet. The other two bedrooms are located at the front of the house and can be used as both children’s bedrooms and guest spaces. This layout of sleeping areas allows each family member to enjoy privacy and comfort in their own space.
The aesthetics and functionality of bathrooms
The bathrooms in the 150m2 ground floor house project are designed in an aesthetic and functional way. They are equipped with modern utilities such as shower cabins, sinks and toilets with efficient drainage. The space in each bathroom is optimized to provide comfort and functionality. The bathrooms also have enough storage space for personal hygiene items and towels. Thus, users can enjoy a pleasant and relaxing experience in every bathroom.
| No. BEDROOM | Surface | Spa |
|---|---|---|
| 1 | 14m2 | 1 |
| 2 | 12m2 | 1 |
| 3 | 10m2 | 0 |
Exterior design and adjacent amenities
The exterior design of the 150m2 ground floor house is essential to create an attractive image and to blend harmoniously into the environment. The choice of facades and materials used contribute to a modern and elegant appearance, while ensuring durability and quality.
By using durable and quality materials, such as stone, wood or brick, you can create a special exterior design that offers a unique and pleasant appearance. From colors and textures to architectural details, facades are designed to highlight the beauty and elegance of the home.
A terrace and outdoor relaxation spaces can be integral to the project, providing an ideal place to spend free time and creating a harmonious connection between the inside and the outside. These spaces are designed to offer comfort and relaxation, being ideal for spending time outdoors with family and friends.
| Exterior design and adjacent amenities |
|---|
| It blends harmoniously into the environment |
| The choice of durable and quality materials |
| The modern and elegant design of the facades |
| Includes terrace and outdoor seating areas |
The two-car garage: An added value
The 150m2 ground floor house project includes a spacious 2-car garage, which adds value and functionality to the house. A secure garage offers the opportunity to protect cars from the elements and potential damage. This is a much appreciated item by homeowners as it provides a safe and convenient place to keep their vehicles.
The advantages of a garage for 2 cars are multiple:
- Weather protection: The garage provides a protected environment for cars, protecting them from rain, snow, sun or hail. This helps to maintain the aesthetic appearance of the vehicles and prevent damage caused by weather conditions.
- Security: A locked and secure garage provides protection against theft and vandalism. Cars are safe at night or in the absence of their owners, contributing to the owners’ peace of mind and sense of security.
- Comfort and practicality: The garage gives owners quick and easy access to their cars, avoiding long drives to the parking space. It can also be used as a storage space for tools, sports equipment or other bulky items, thus freeing up space in the home.
- Efficient utilization of the land: A garage integrated into the house project allows an efficient and organized use of the available land. This helps to maximize the space and create a unified and harmonious image of the property.
Whether it is the protection of the cars or the practical and aesthetic advantages of a two-car garage, it is definitely an added value for the 150m2 ground floor house project. Owners enjoy comfort, safety and functionality in a space dedicated exclusively to vehicles.
Technical and structural aspects of building a 150m2 house
Building a 150m2 ground floor house involves taking into account various technical and structural aspects to ensure the durability and strength of the house. It is essential to choose the right materials and use advanced technologies in the construction process. These aspects are fundamental to achieve a quality construction that provides long-term comfort and safety.
Recommended materials in the construction of the 150m2 ground floor house
In order to build a durable and resistant 150m2 ground floor house, it is necessary to use high quality materials. Here are some of the materials recommended in the construction of the house:
- Reinforced concrete: used for the foundation and structure of the house, reinforced concrete ensures the strength and stability of the construction.
- Brick: a traditional but very effective material used for walls and the general structure of the house.
- Steel: used to strengthen the structure and resist external forces.
- Floors and roof: can be made of various materials such as concrete, wood or tiles, depending on the preferences and requirements of the owners.
- Double glazed windows: essential for the thermal and sound insulation of the house, contributing to energy efficiency and overall comfort.
The choice of appropriate and quality materials is essential to obtain a solid and durable house of 150m2 ground floor, which will last over time and provide comfort to the tenants.
Technologies recommended in the construction of the 150m2 ground floor house
In order to ensure efficient and quality construction, it is recommended to use modern and innovative technologies in the construction process of the 150m2 ground floor house. Here are some of the recommended technologies:
- Thermal and acoustic insulation: adequate insulation of walls, floors and roof is essential to ensure energy efficiency and thermal and acoustic comfort inside the house.
- Intelligent temperature and lighting control systems: these modern systems allow easy control and monitoring of temperature and lighting, helping to reduce energy consumption.
- Renewable energy sources: Installing solar panels or other renewable energy sources can help reduce energy consumption and protect the environment.
- Sustainable building technologies: Using recyclable materials and sustainable building techniques can help reduce environmental impact and create a sustainable home.
By using the recommended materials and technologies, the construction of a 150m2 ground floor house can benefit from performance, energy efficiency and durability, ensuring a comfortable and safe environment for tenants.
| Category | Recommended materials | Recommended technologies |
|---|---|---|
| Foundation | Reinforced concrete | – |
| Walls | Brick | – |
| Structure | Steel | – |
| Coatings | Concrete, wood | – |
| Roof | Tile, concrete | – |
| Windows | Double glazed window | – |
| Insulation | Insulating material | – |
| Renewable energy | – | Solar panels |
Conclusion
The 150m2 ground floor house – 101482 is a modern and efficient house project, optimized for comfort and functionality. With an attractive design and quality features, this home offers adaptable space for a family. Regardless of the needs and preferences of each family, this one-story house project offers a suitable solution.
Order now 150m2 House Projects from Proiectari.md
To order 150m2 ground floor house projects, you can access the Proiectari.md website and choose from a wide range of existing projects. Here you will find modern and efficient house projects , adapted to the needs and preferences of each family. By ordering a house project from Proiectari.md, you ensure that you get a quality design and optimal functionality.
The 150m2 ground floor house projects offered by Proiectari.md are made by experts in the field, with extensive experience in designing and building homes. They are designed and optimized for comfort, functionality and energy efficiency. Regardless of your preferences and requirements, there is a suitable project for every family.
At Proiectari.md, you will have the opportunity to select from a diverse collection of 150m2 ground floor house projects. Whether you prefer a contemporary or classic design, you have multiple options to choose from. You can also choose to customize the project according to your own needs and tastes, working together with the team of specialists from Proiectari.md.
| Advantages of 150m2 ground floor house projects from Proiectari.md |
|---|
| Modern and attractive design |
| Spatial optimization and functionality |
| Energetic efficiency |
| Adaptability to individual preferences |
| Consulting and support throughout the project |
By ordering a 150m2 ground floor house project from Proiectari.md, you will benefit from all these advantages and you will have the guarantee of a quality design, executed according to the highest standards. Our team of specialists provides you with consultancy throughout the duration of the project, to answer all your questions and needs.
Order now the 150m2 ground floor house project from Proiectari.md and turn your dream into reality!
Discover now the entire collection of over 4000 house projects from Proiectari.md
At Proiectari.md you will find an extensive collection of over 4000 house projects , covering various styles, sizes and features. Whether you’re looking for a single-story home, a modern home, or an energy-efficient home, you’ll find multiple options to suit your needs and preferences.
| Characteristics | Ground Floor House Projects | Modern House Projects | Energy Efficient House Projects |
|---|---|---|---|
| Various styles | X | X | X |
| Customizable dimensions | X | X | X |
| Attractive design | X | X | X |
| Optimal functionality | X | X | X |
| Modern facilities | X | X | X |
At Proiectari.md, we are dedicated to satisfying your needs and requirements. We look forward to your order for a home project that will provide you with comfort, functionality and a modern style.
How you can execute an individual project at Proiectari.md
If you have a unique vision for your home or prefer to create an individual project , Proiectari.md can help you turn your dream into reality. Our dedicated team of specialists will work with you to develop a customized project that meets all your needs and preferences.
Realizing an individual project at Proiectari.md brings multiple advantages. You have the opportunity to customize every detail and create a home that is completely in line with your tastes and lifestyle. Our team of experts will listen carefully to your ideas and advise you throughout the process to guide you to the best solution.
By choosing Proiectari.md to carry out an individual project , you can finally have the house of your dreams. We are dedicated to providing our customers with the best services and customized solutions. Contact us today to begin the process of creating a custom project and bring your dream of a unique and special home to life.
House project of 150m2 ground floor. FAQ
What features does the 150m2 ground floor House project have – 101482?
This 150m2 ground floor house project includes a modern flat roof design, 3 spacious bedrooms, 2 bathrooms and a 2 car garage. It is suitable for a family that wants comfort and functionality in a medium-sized space.
How is the concept of the 150m2 ground floor House project focused?
The concept focuses on modern design with a flat roof, optimization of space and optimal functionality of each room, integration into the environment and adaptability to the needs and preferences of each family.
What are the advantages of a house with a ground floor of 150m2?
The advantages of a 150m2 ground floor house include comfort and accessibility, as all rooms are located on the same level, without stairs or steps. This house can also be designed for energy efficiency, reducing energy consumption and optimizing thermal insulation.
What does the interior design and adjacent fittings of the 150m2 ground floor house include?
The interior design includes 3 bedrooms and 2 bathrooms, with an optimal organization of sleeping areas and modern bathrooms. Adjacent amenities may include modern facades, patios, and outdoor seating areas .
What is the importance of the two-car garage in the 150m2 ground floor house?
The two-car garage adds value to the 150m2 ground floor house. It provides the ability to protect cars and keep them close at hand, ensuring a greater level of comfort and practicality for owners.
What technical and structural aspects must be considered in building a 150m2 ground floor house?
Building a house of 150m2 ground floor involves specific technical and structural aspects, in which the recommended materials and technologies must be taken into account to ensure the durability and strength of the house. The foundation, walls, roof and thermal insulation are just a few important aspects to consider in the building process.
How can I order a 150m2 ground floor house project from Proiectari.md?
To order 150m2 ground floor house projects, you can access the Proiectari.md website and choose from a wide range of existing projects. Here you will find modern and efficient house projects , adapted to the needs and preferences of each family.
What other house projects can I find at Proiectari.md?
At Proiectari.md you will find an extensive collection of over 4000 house projects, covering various styles, sizes and features. Whether you’re looking for a single-story home, a modern home, or an energy-efficient home, you’ll find multiple options to suit your needs and preferences.
How can I execute an individual project at Proiectari.md?
If you have a unique vision for your home or prefer to create an individual project, Proiectari.md can help you in this regard. The team of specialists will work with you to develop a customized project that meets all your needs and preferences.
There’s no content to show here yet.
Characteristics
- 2 sanitary groups
- 3 bedrooms
- Access for people with disabilities
- Anteroom with Cupboard
- Autonomous heating
- Cabinet
- Double baths
- Emergency exit
- Flat roof
- Garage for two cars
- Garage Storage
- Lawn
- Outdoor Parking
- Parking
- Storage Room
- Swimming Pool







