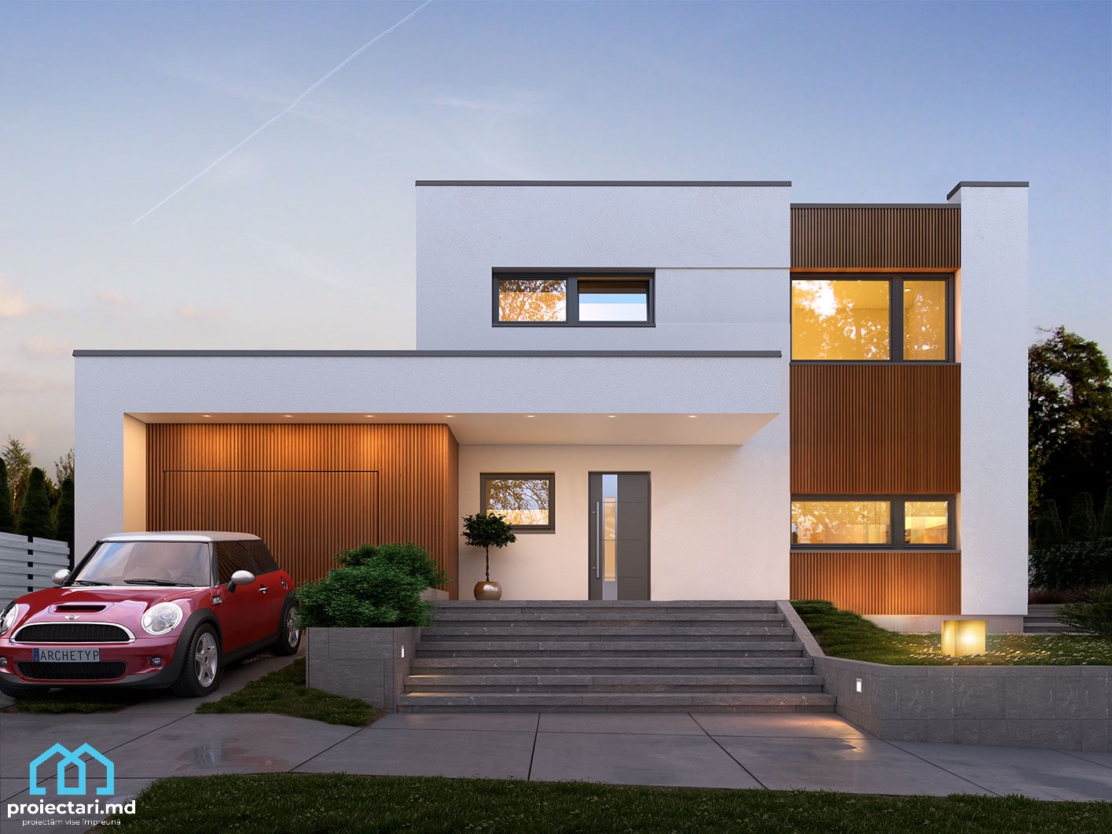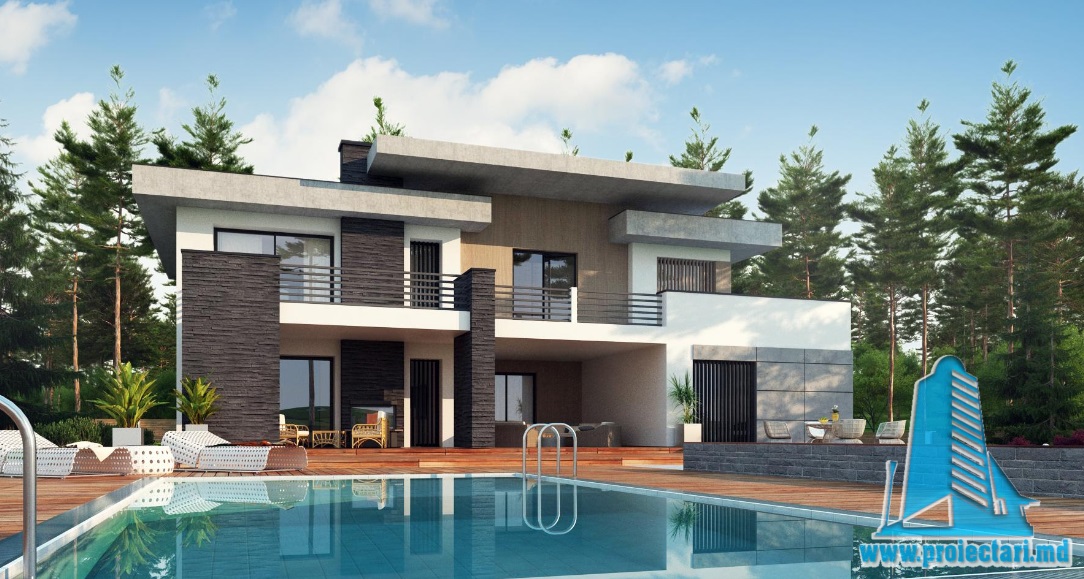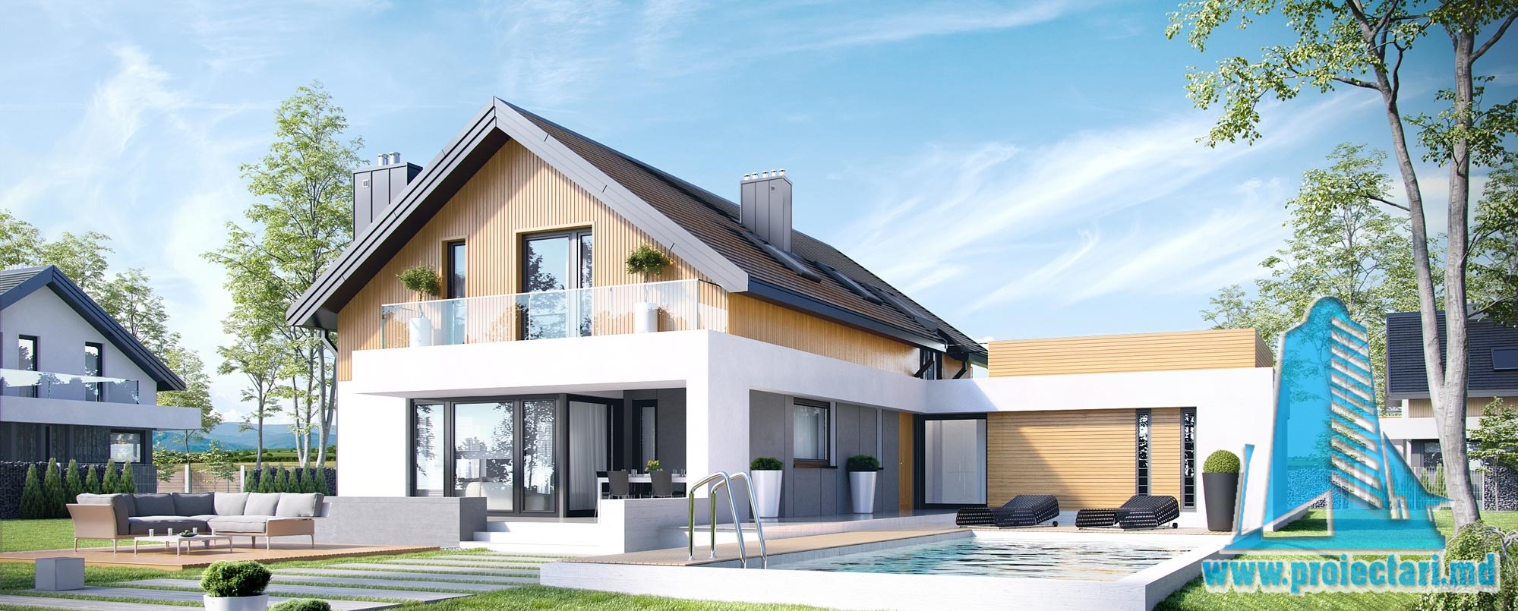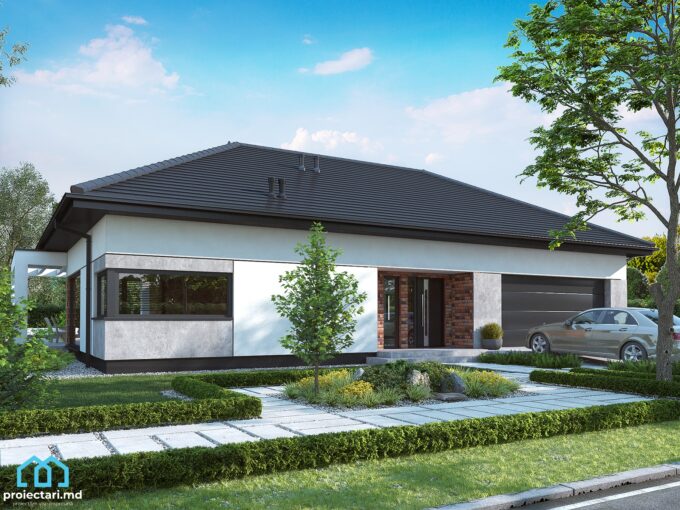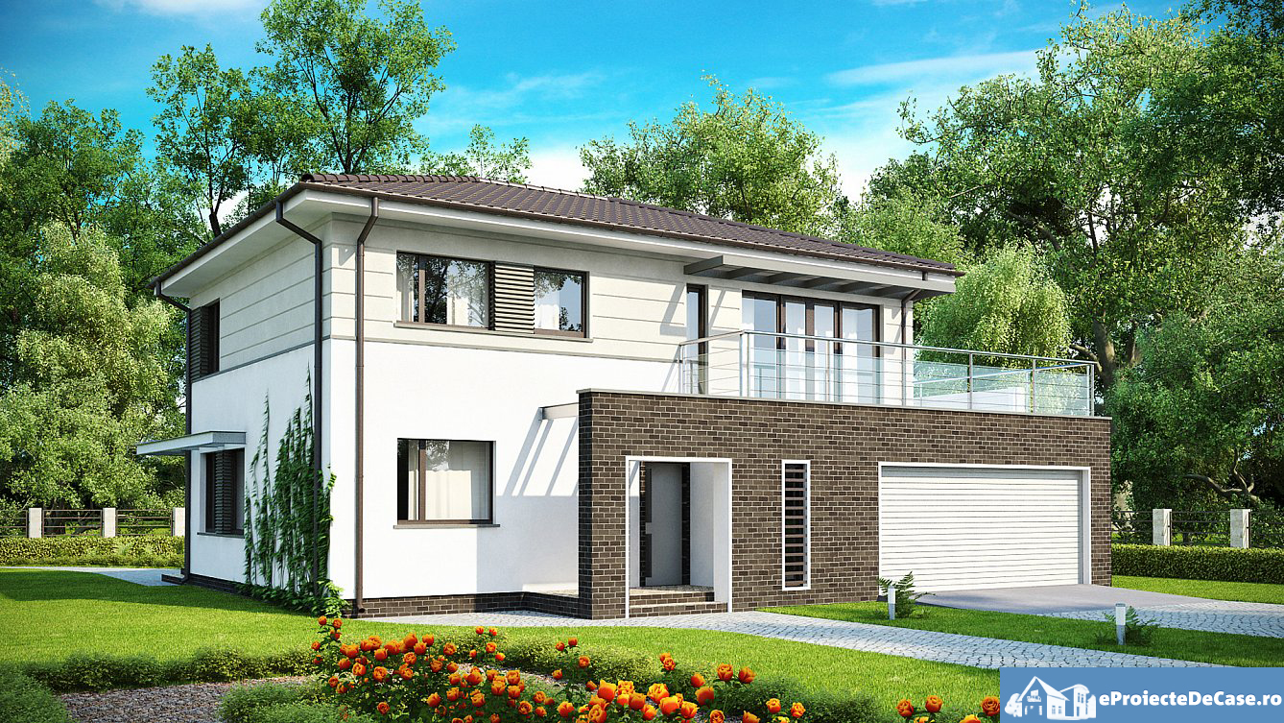General details
Technical data
The net area of the house without loggias, terraces and the cellar |
180m2 |
Garage area |
22,51 m² |
Boiler area |
7,95 m² |
Construction footprint |
139,55 m² |
The angle of inclination |
2° |
The total built area |
180m2 |
Total area |
149,91 m² |
Volume |
887 m³ |
The height of the house |
7,23 m |
Roof surface |
151 m² |
Size
Size
Minimum plot sizes |
20,85 x 21,35 m |
* In the event that the neighbor of the lot offers a notarized receipt regarding the location at a distance of less than 3m from the red lines of the land, then the values of the minimum dimensions of the land can be restricted
Two-level house project with an interior area of 150m2, garage for one car, entrance hall with wardrobe, small study on the ground floor, kitchen with living room, 3 bedrooms, 3 bathrooms, laundry room, storage spaces, loggias and summer terrace – 101345 at Proiectari.md
Dear reader, in this article I will present to you in detail a two-level house project with an interior area of 150m2, giving you the necessary information to inspire you and help you build your dream home. This project is available at Proiectari.md under the number 101345 and offers all the facilities you need for a comfortable and pleasant living in your own home.
Choosing a home means making the right decisions based on your preferences and needs. This two-level house project has many advantages and I invite you to discover more details about it.
1.1. Dimensions and area
This house has an interior area of 150m2, providing enough space to feel comfortable and carry out your daily activities without restrictions. Its dimensions allow it to fit into a smaller plot of land without sacrificing the quality of your life inside the house.
1.2. House project with two levels 150m2. Garage for one car
One of the facilities offered by this project is the presence of a garage for one car. This not only gives you a safe place to park your car, but also protects your vehicle from environmental factors and possible damage.
2. The interior spaces
House project 101345 comes with a smart configuration of interior spaces to suit all your needs. The following premises are included within this house:
2.1. House project with two levels 150m2 . Entrance hall with chest of drawers
Upon entering the house, you will find a spacious entrance, equipped with a chest of drawers, where you can store your clothes and shoes. This space is ideal for organizing personal items and maintaining order in the home.
2.2. Small cabinet on the ground floor
An advantage of this project is the presence of a small cabinet on the ground floor. Here you can arrange an office or a work space, where you can carry out professional activities or enjoy your favorite hobbies.
2.3. Kitchen with living room
The kitchen and living room are spaces that will impress you with their modern design and functionality. They are designed to make it easier to prepare your meal and enjoy the moments spent with family and friends.
2.4. House project with two levels 150m2 . 3 bedrooms and 3 bathrooms
Project 101345 includes 3 bedrooms, each with enough space to create a sanctuary for relaxation and rest. You also benefit from 3 bathrooms, so you don’t have to share this intimate space with other family members.
2.5. Laundry and storage facilities
You don’t have to worry about where to wash clothes or store various items and accessories. The project includes a useful laundry room and storage spaces, so you can keep order in the house.
2.6. Loggias and summer terrace
For outdoor moments of relaxation, this project abounds in benefits. Discover the loggias and the summer terrace, spaces where you can enjoy fresh air and moments of relaxation during hot summer evenings.
3. House project with two levels 150m2 . Conclusion
The house project with two levels, internal area of 150m2 and all the above-mentioned facilities will prove to be a wonderful place to build your future home. Whether you want a house for your family or a personal and intimate space, this project offers you the right solutions.
So, here’s what you can expect from this exciting project. A modern, comfortable and functional house with all the necessary facilities for a pleasant and happy life.
Two-level house project 150m2 – Frequently asked questions
1. What distinct characteristics does the house project 101345 from Proiectari.md have?
House project 101345 from Proiectari.md stands out for its distinctive design, offering an interior area of 150m2. It has a garage for one car, entrance hall with chest of drawers, small study on the ground floor, kitchen with dining room, 3 bedrooms, 3 bathrooms, laundry room, storage spaces, loggias and a summer terrace. These features bring a touch of elegance and functionality to the project.
- Internal surface of 150m2
- 3 bedrooms and 3 bathrooms
- Summer terrace for relaxation
2. How can the house design meet the needs of a modern family?
This two-level house Project 150m2 101345 from Proiectari.md is designed taking into account the needs of a modern family. The well-organized spaces, such as the kitchen with the living room and the 3 bathrooms, ensure comfort and functionality. The garage and storage spaces also meet the requirements of efficient space management.
- Spaces well organized for comfort
- Garage and storage spaces
- Modern kitchen with dining room
3. What benefits does the car garage bring to the house project?
House project 101345 includes a garage for one car, bringing multiple benefits. First of all, it provides protection against weather factors, thus extending the life of the car. Second, it provides convenience by allowing quick and safe access to the vehicle.
- Protection against meteorological factors
- Taking over the life of the machine
- Convenience and quick access to the vehicle
4. How is the summer terrace integrated into the house project?
The summer terrace in this two-level house project 150m2 101345 brings an element of relaxation and socialization to the residential space. Harmoniously integrated, the terrace offers an ideal place for spending time in the open air, be it festive dinners or moments of rest. Its well-thought-out design perfectly complements the whole project.
- Ideal space for relaxation and socializing
- Harmonious integration into the design
- Suitable for festive events or moments of rest
5. How does the interior design contribute to the functionality of this 150m2 Two Level House Project?
The interior design of house project 101345 is created with attention to detail to maximize functionality. Every space, from the small downstairs study to the bedrooms and bathrooms, is designed to meet the daily needs of a family. Effective use of space and colors contribute to a pleasant and practical atmosphere.
- Careful layout to maximize functionality
- Efficient use of space
- Pleasant and practical atmosphere in every room
We hope this article has given you the information you need about the 150m2 2 storey house project and all the mentioned amenities. It’s time to put your plans in motion and build your dream home!
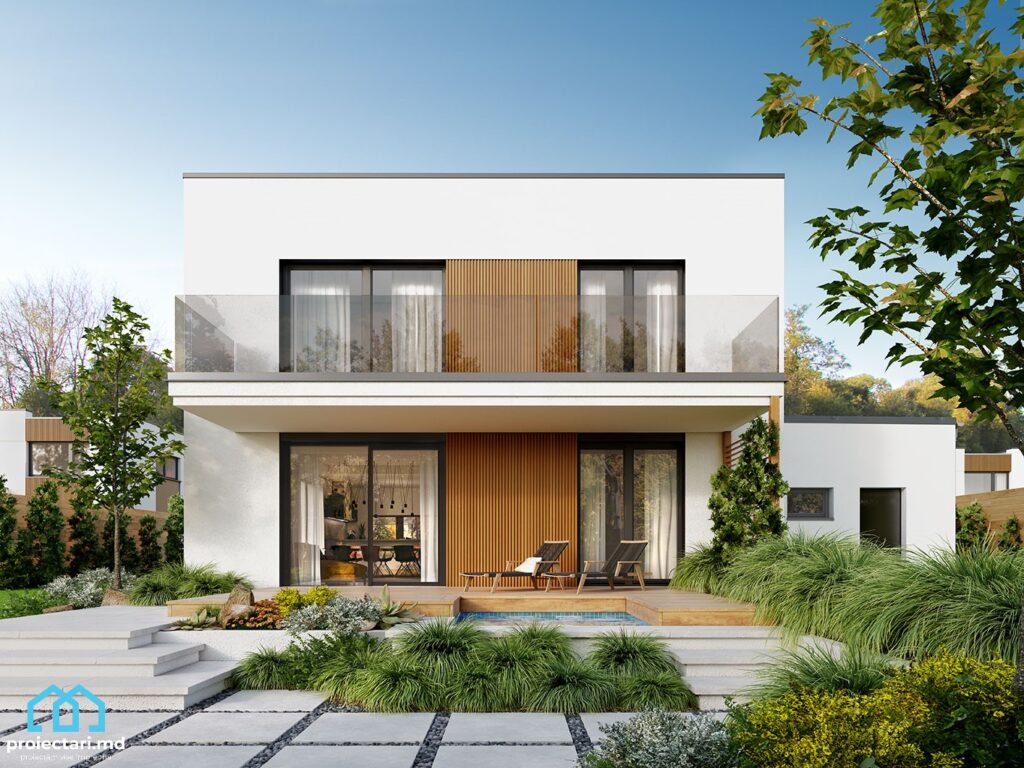
Characteristics
- 3 bedrooms
- 3 sanitary groups
- Access for people with disabilities
- Anteroom with Cupboard
- Autonomous heating
- Cabinet
- Double baths
- Emergency exit
- Flat roof
- Garage for one car
- Garage Storage
- Lawn
- Outdoor Parking
- Parking
- Storage Room
- Swimming Pool
