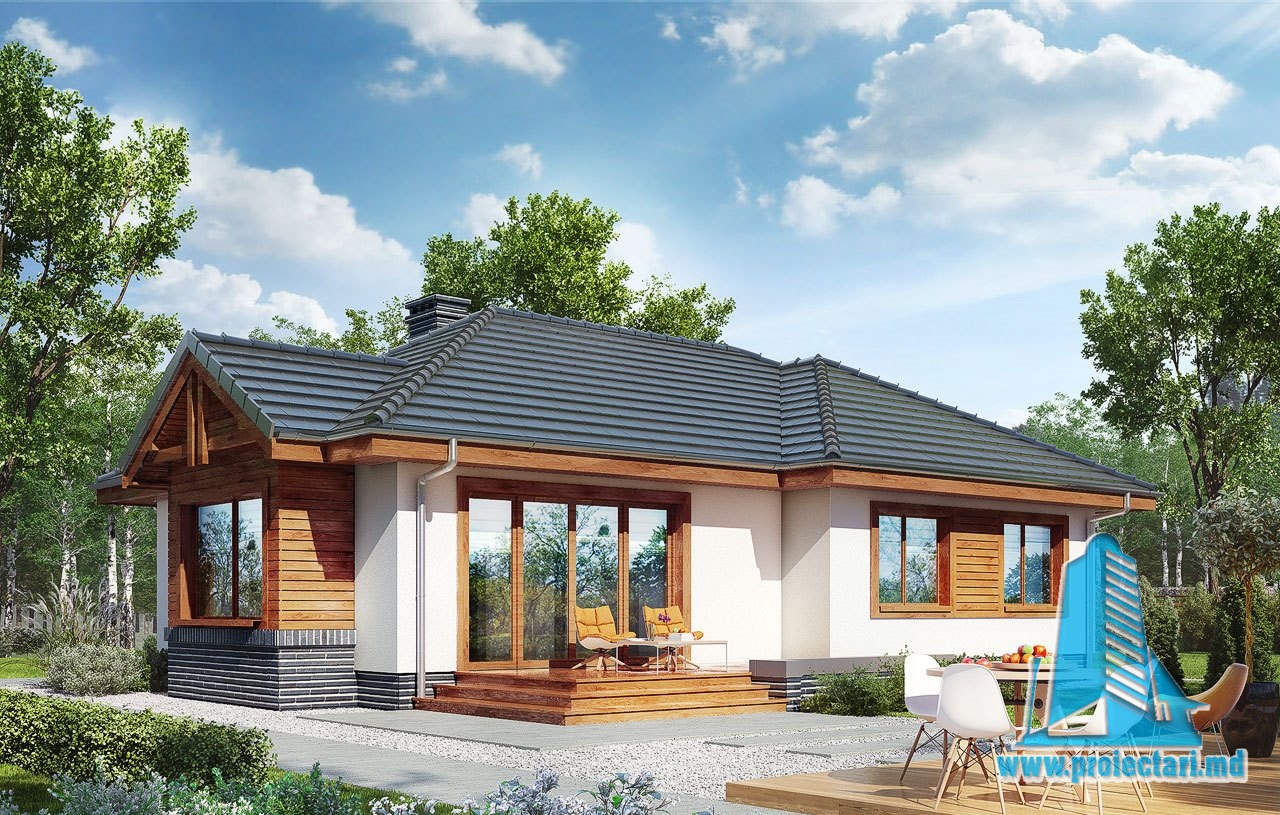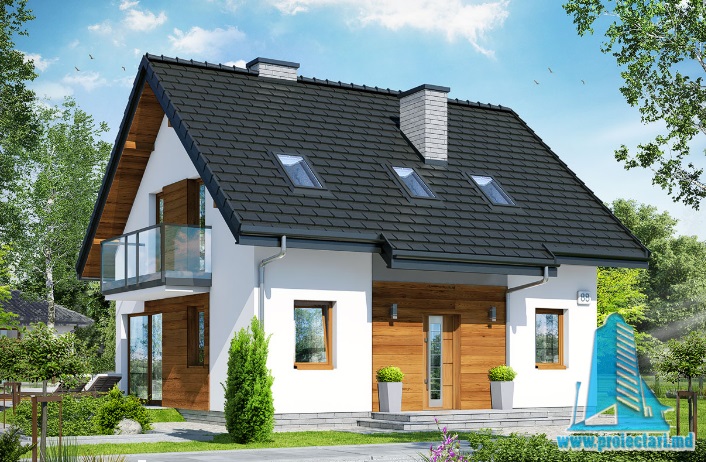General details
Technical data
* In the event that the neighbor of the lot offers a notarized receipt regarding the location at a distance of less than 3m from the red lines of the land, then the values of the minimum dimensions of the land can be restricted
Discover Architectural Elegance: House Project with Ground Floor and Summer Terrace
Looking for perfection in your living space, our house project with ground floor and summer terrace brings together aesthetics, comfort and functionality. Through this project, we aim to bring about a significant change in the way you perceive the perfect home. We will explore every detail, every nook and cranny of this unique property to give you a detailed and exciting picture of what it really means to live in an oasis of elegance.
An Imposing Entrance
With an entrance that impresses and welcomes you warmly, our house project reveals its distinctive personality to you right from the start. The main gate, created with attention to detail, is a prelude to the beauty to be discovered within.
The living room, the heart of the house
Your step inside the house reveals simple elegance and refined functionality. The living room , spacious and bright, is the space where comfort and luxury meet. The high-quality furniture and carefully selected color palette create a friendly and welcoming environment.
The Details That Matter
Every detail in our house project has a precise purpose and contributes to the overall atmosphere. From the large windows, which allow natural light to flood the room, to the fine wall finishes, every element has been chosen to complete the unique experience of living here.
The Kitchen – The Culinary Soul
Our kitchen is truly the soul of the house. Equipped with the latest appliances and a spatial configuration that facilitates every movement during cooking, this is an oasis for foodies.
Summer Terrace – Absolute Relaxation
A distinctive element of our project is the summer terrace , where you can enjoy relaxing moments outdoors. With a smart design, comfortable furniture and a panoramic view of the garden, the terrace is the ideal place to enjoy a morning coffee or organize small outdoor parties.
Bedrooms – Personal Spaces
Our bedrooms are individual sanctuaries, customized to meet the needs and preferences of each family member. The warm color palette, the ergonomic design of the furniture and the ambient lighting contribute to the creation of a relaxing and peaceful atmosphere.
Energy Efficiency and Sustainability
We are proud to incorporate ecological and energy efficient solutions into our project . From high-quality thermal insulation to responsible use of resources, our house is not only an aesthetic masterpiece, but also an example of environmental responsibility.
Conclusion: Live Elegance in Your Own Oasis
In conclusion, our house project with ground floor and summer terrace brings together elegance, comfort and durability. With every detail carefully thought out, this home becomes a genuine extension of your personality. Discover the beauty of a home designed to enrich your life.
Frequently asked questions about the House Project with Ground Floor and Summer Terrace – 100547
What are the total dimensions of the project?
The house project with a ground floor and a summer terrace – 100547 has a total built area of 150 square meters. This generous size offers comfortable living space, perfect for meeting the needs of a modern family.
- Built area: 150 square meters
- House type: Ground floor
- Includes summer terrace: Yes
What are the amenities included in the house project?
This house project comes equipped with modern amenities to ensure a comfortable and functional lifestyle. Inside the home, you’ll find a spacious kitchen, bright rooms and an open living area to promote family interaction.
- Spacious kitchen
- Bright rooms
- Open living area
Is it possible to customize the project?
Yes, the house project with ground floor and summer terrace – 100547 can be customized according to your preferences. There is flexibility in changing the interior layout or adding specific elements so you can create your dream home according to your needs and tastes.
- Customization available
- Modification of the interior layout
- Adding specific elements
What are the benefits of a summer terrace?
The summer terrace is a distinctive feature of this house project and brings numerous benefits. This offers an extensive outdoor space, perfect for relaxing or socializing outdoors. In addition, the terrace adds a pleasant aesthetic element and connects the house to its surroundings.
- Extensive outdoor space
- Suitable for relaxation or social activities
- Aesthetically pleasing element
How can I get the house project with ground floor and summer terrace – 100547?
The house project can be purchased through our official website or at our head offices. To get started, fill out the online order form or contact our sales department for further assistance. After order confirmation, you will receive all the necessary details to start construction.
- Purchase online or at our offices
- Filling out the online order form
- Contact sales department for assistance
Through these detailed answers to frequently asked questions, we hope to give you a comprehensive understanding of the project of the house with ground floor and summer terrace – 100547. If you have any questions or need further clarification, please do not hesitate to contact us.
General parameters
- Total area – 126.2m2
- Residential area – 126.2m2
- Internal surface – 94.8m2
- Volumul –592.3 m3
- The height of the house is 6.12 m
Characteristics
- 2 bathrooms
- 3 bedrooms
- Anteroom with Cupboard
- Autonomous heating
- Cabinet
- Dining room
- Double baths
- Emergency exit
- Laundry
- Lawn
- Living room with dining room
- Storage Room
- Summer Dining Room
- Swimming Pool
- Wooden Ladder








