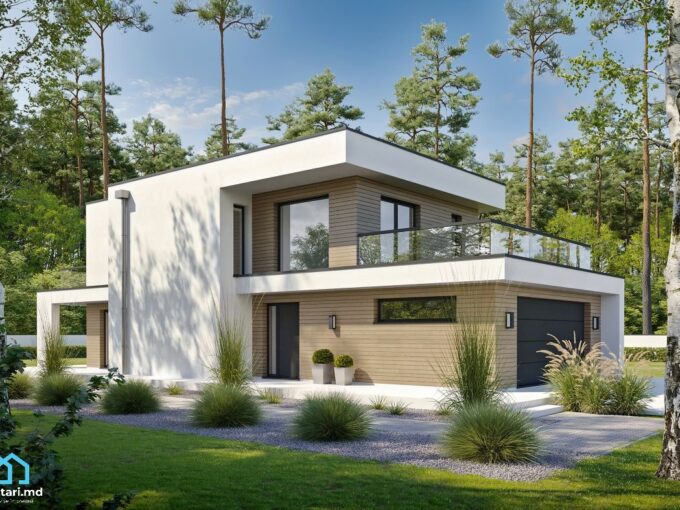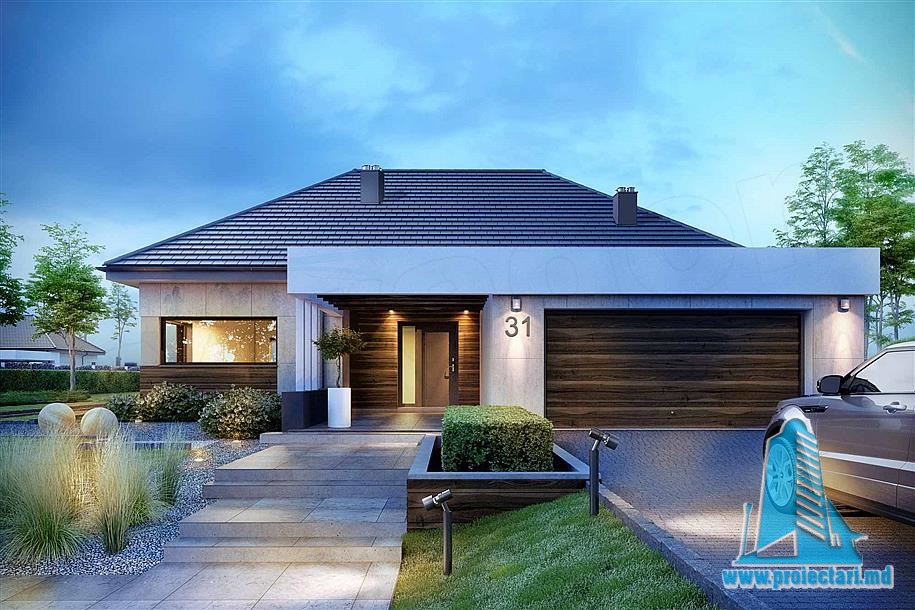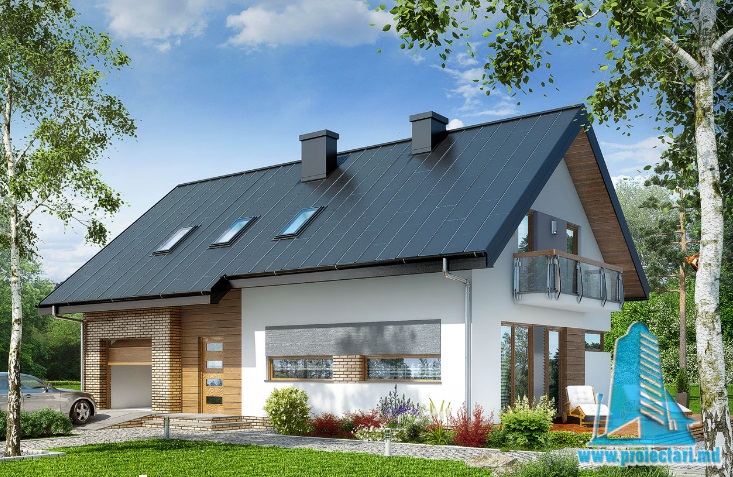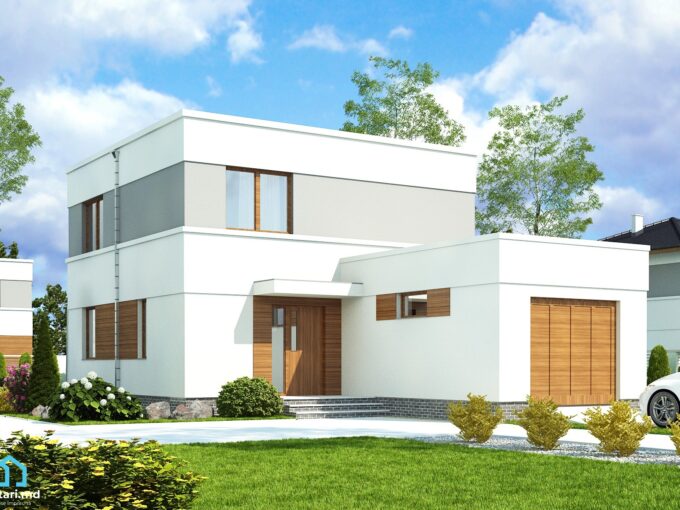General details
Technical data
* In the event that the neighbor of the lot offers a notarized receipt regarding the location at a distance of less than 3m from the red lines of the land, then the values of the minimum dimensions of the land can be restricted
Achieving Excellence in Home Design: The 2-storey House Project 180m2 – 101132
In our relentless pursuit of excellence in home design, we proudly present the 2-storey House Project 180m2 – 101132. This exceptional project embodies the epitome of sophistication, functionality, and aesthetics, setting a new standard in contemporary living. As we delve into the intricacies of this architectural masterpiece, you will discover why it deserves to be your dream home.
Modern Elegance in Every Detail
At its core, the 2-storey House Project 180m2 – 101132 is a testament to modern elegance. Designed with meticulous attention to detail, it effortlessly combines form and function. From the moment you set foot inside, you’ll be captivated by the harmonious blend of architectural elements that define this residence.
Spacious Interiors
One of the standout features of this project is its spacious interiors. With a generous 180m2 of living space, you’ll never feel cramped. The open floor plan seamlessly connects the living, dining, and kitchen areas, creating an inviting atmosphere for family gatherings and entertaining guests. Natural light floods in through strategically placed windows, enhancing the sense of space and warmth.
Masterful Craftsmanship
The 2-storey House Project 180m2 – 101132 showcases masterful craftsmanship in every corner. From the handpicked materials to the precision in construction, no detail has been overlooked. The result is a home that exudes quality and durability, ensuring your investment stands the test of time.
A Modern Oasis of Comfort
Your home should be your sanctuary, a place where you can unwind and recharge. This project goes above and beyond to provide you with the utmost comfort and convenience.
Luxurious Bedrooms
The project boasts three spacious bedrooms, each designed with your comfort in mind. The master suite is a true retreat, featuring a walk-in closet and a stunning en-suite bathroom. The additional bedrooms offer ample space for family members or guests, ensuring everyone has their own cozy haven.
Gourmet Kitchen
For those who love to cook, the gourmet kitchen is a dream come true. It’s equipped with top-of-the-line appliances, ample counter space, and custom cabinetry. Whether you’re a culinary enthusiast or simply enjoy preparing meals for your loved ones, this kitchen is sure to delight.
Embracing Outdoor Living
In today’s fast-paced world, having a connection to the outdoors is more important than ever. The 2-storey House Project 180m2 – 101132 embraces outdoor living with thoughtfully designed spaces.
Private Garden
Step outside into your private garden, a green oasis that provides a breath of fresh air and a tranquil escape from the hustle and bustle of everyday life. It’s the perfect spot for morning coffee, al fresco dining, or simply enjoying the beauty of nature.
Rooftop Terrace
For those seeking panoramic views and a touch of luxury, the rooftop terrace is a hidden gem. With ample space for lounging and entertaining, it’s an ideal spot to watch the sunset or host gatherings under the open sky.
Location, Location, Location
Nestled in a prime location, the 2-storey House Project 180m2 – 101132 offers the best of both worlds. You’ll enjoy the serenity of a peaceful neighborhood while being conveniently close to all essential amenities, schools, shopping centers, and transportation hubs.
Your Dream Home Awaits
In conclusion, the 2-storey House Project 180m2 – 101132 is not just a house; it’s a statement of your lifestyle. It’s a testament to modern design, comfort, and functionality. If you’re searching for a home that transcends the ordinary and reflects your unique taste and aspirations, look no further.
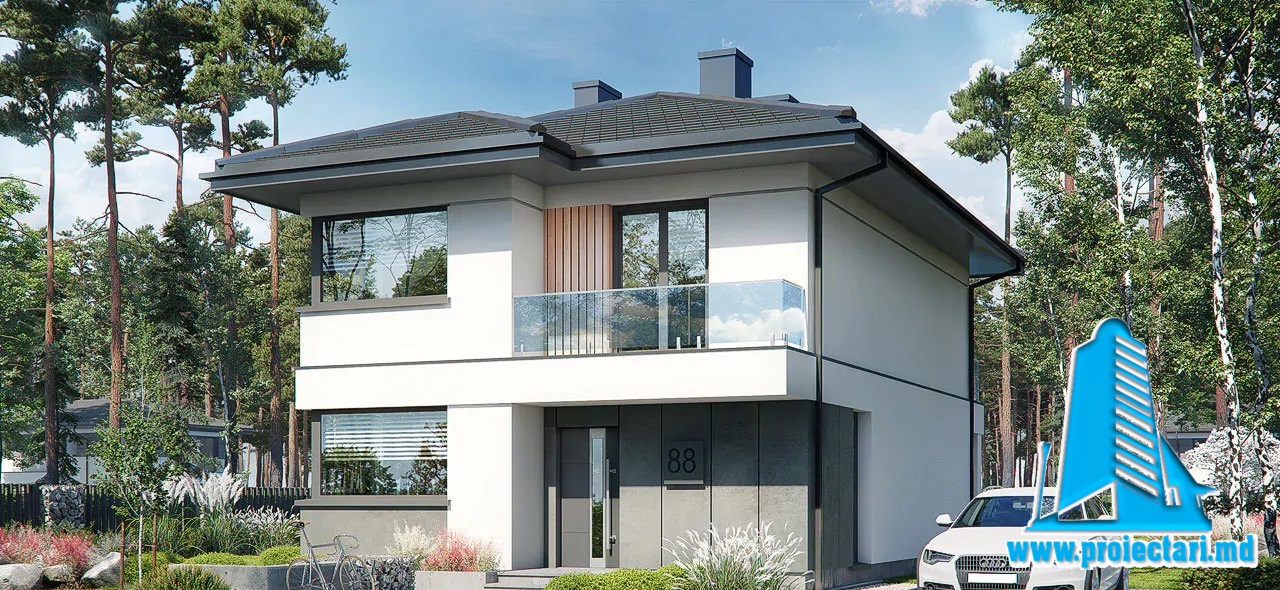
See also:
Characteristics
- 2 grupuri sanitare @ru
- 2 sanitary groups
- 4 спальни
- 5 bedrooms
- Access for people with disabilities
- Anteroom with Cupboard
- Autonomous heating
- Băi duble @ru
- Cabinet
- Double baths
- Emergency exit
- Lawn
- Outdoor Parking
- Parcare Exterioara @ru
- Parking
- Salon cu Sufragerie @ru
- Storage Room
- Swimming Pool
- Автономные отопления
- Бассейн
- Входная група с шкафом
- Гостиная
- Деревяная лестница
- Кабинет
- Кладовка в спальне
- Летняя терасса
- Мойка
- Пожарный выход
- Терасса



