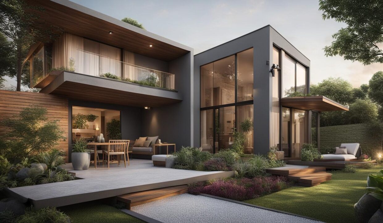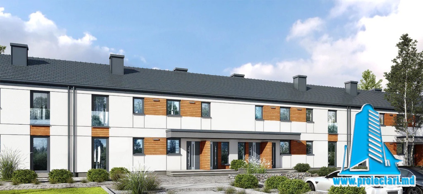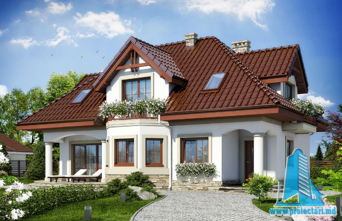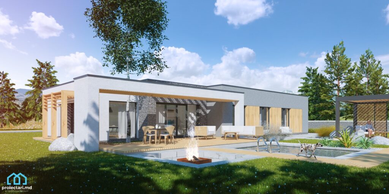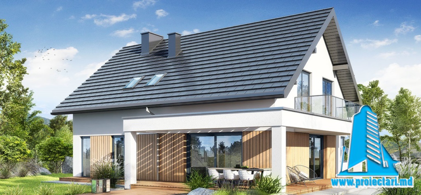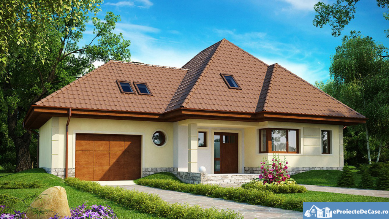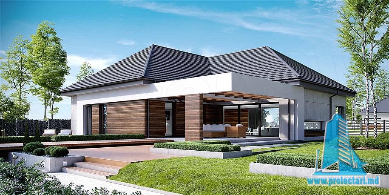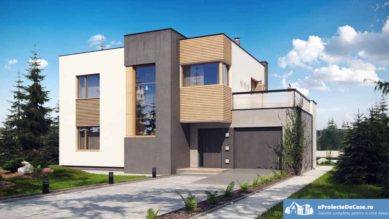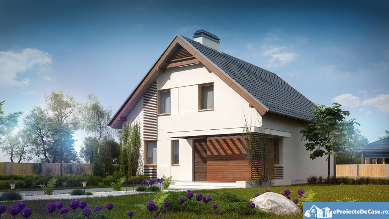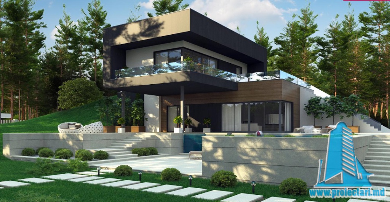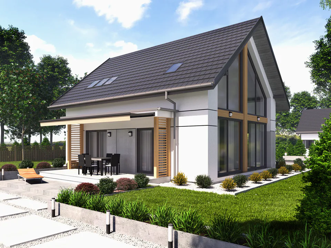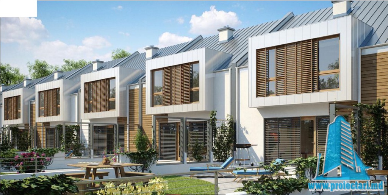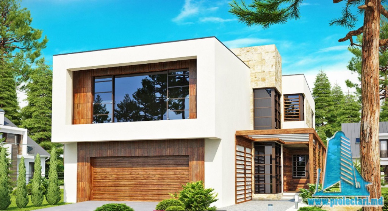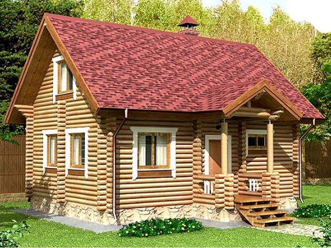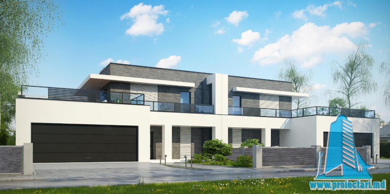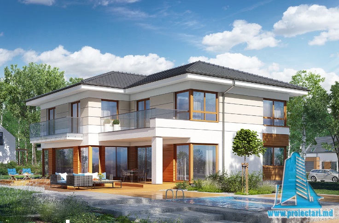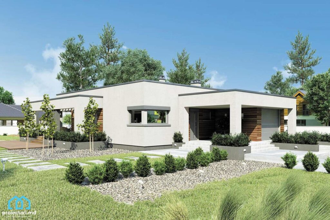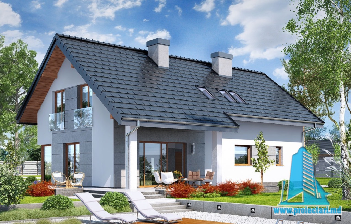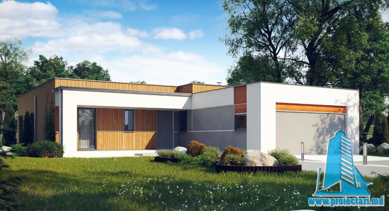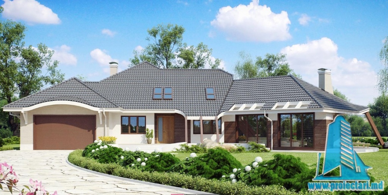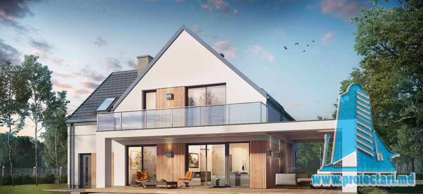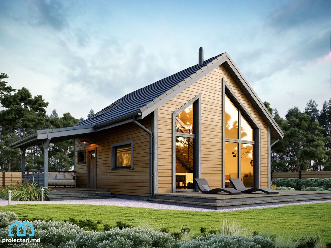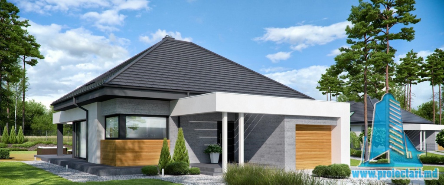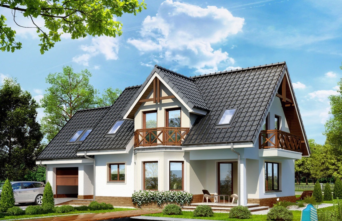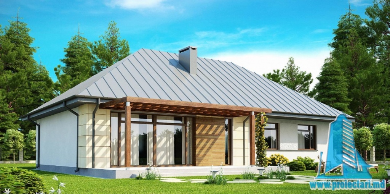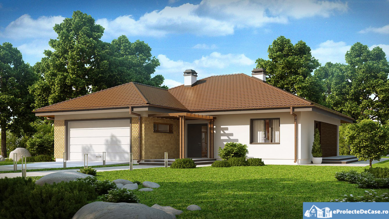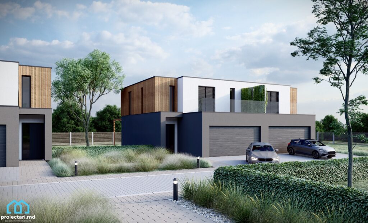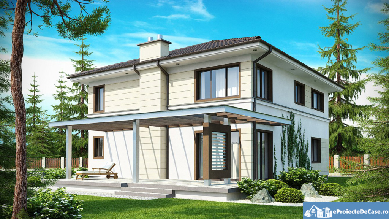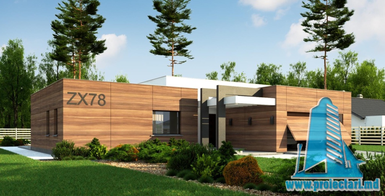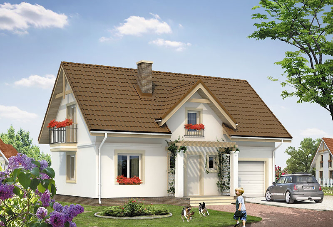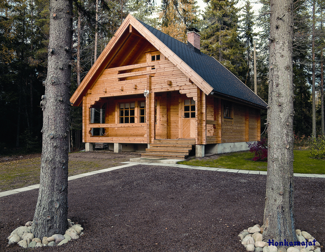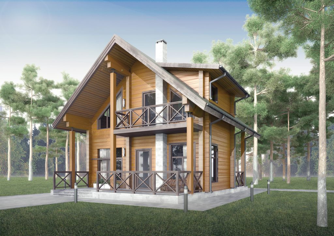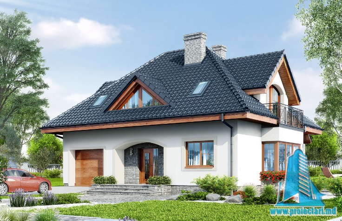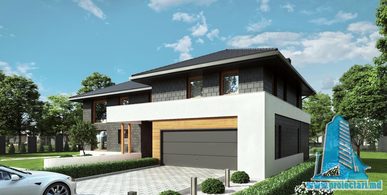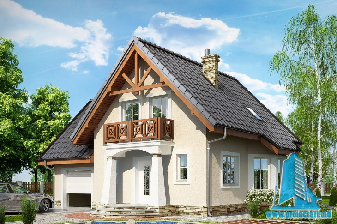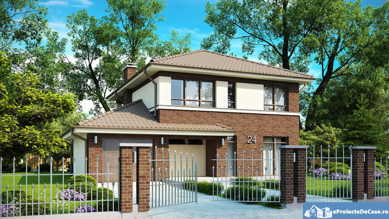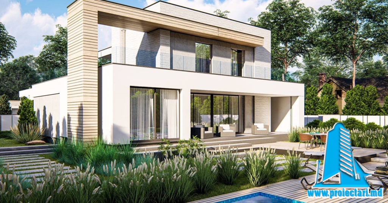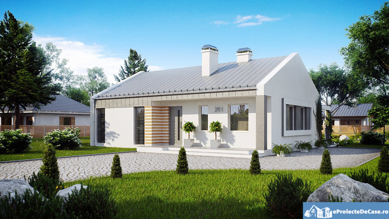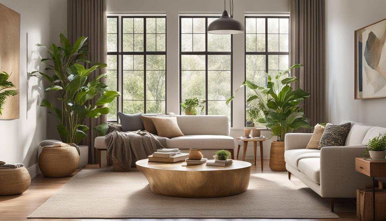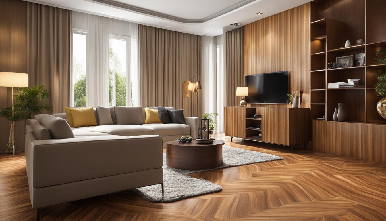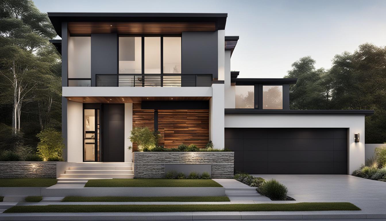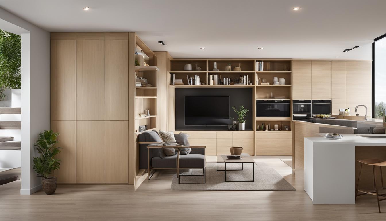Welcome to our complete guide to the tiny house architectural trend! In this section, we’ll explore everything you need to know about design, interior design, energy efficiency and sustainability for tiny homes . You will discover creative ideas and innovative solutions to make your small home a comfortable and functional environment.
The key points
- Tiny houses are a rising architectural trend due to their benefits of energy efficiency, sustainability and minimal living.
- Modern design and specific architectural solutions, such as open plans and efficient use of natural light, are essential for maximizing space in a small house.
- The interior design of a small house can be optimized by choosing the right furniture, organizing storage spaces and adequate lighting.
- To increase energy efficiency in a tiny house, solutions can include the use of thermal insulation, renewable energy sources and technologies that reduce energy consumption.
- Creating multifunctional spaces and efficiently organizing different areas, such as the sitting area and the kitchen, are key to creating functional spaces in a small house.
What are tiny houses and why are they popular in architecture?
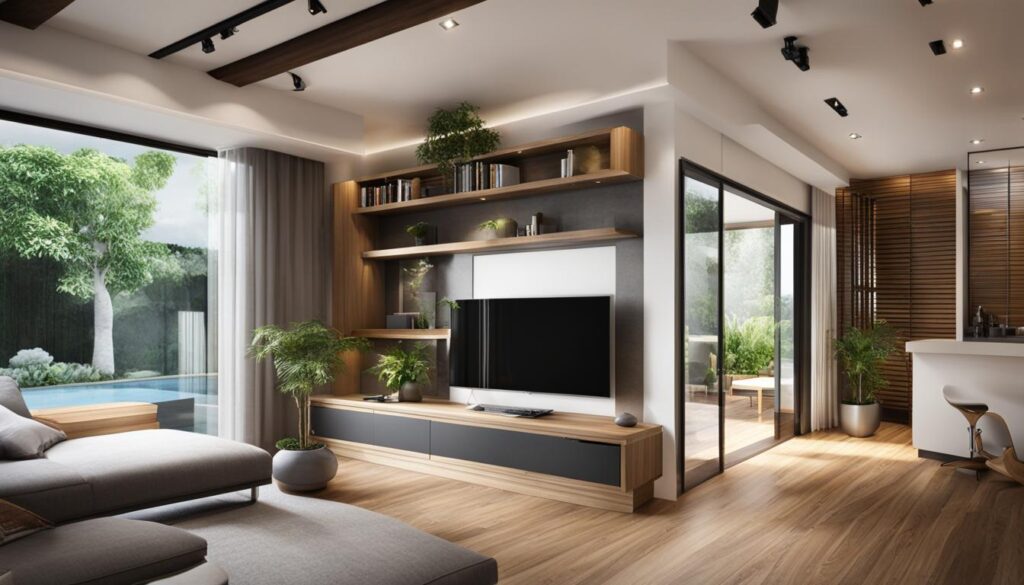
Tiny houses are constructions with limited living space that incorporate efficient design and architectural solutions to maximize the use of available space. They have become increasingly popular in modern architecture due to their advantages over larger houses.
The advantages of small houses
- Saving money on construction and maintenance;
- Reducing the impact on the environment;
- Less space to clean and maintain;
- The possibility of building in areas where space is limited or the price of land is high;
- The creativity and innovation required in the design and construction process.
Modern tiny house architecture focuses on using innovative solutions to maximize space while offering unique and interesting designs. These homes can be built in a variety of styles, from minimalist to rustic or chic.
“Building a tiny home isn’t about sacrificing comfort or style, it’s about finding creative solutions to realize your dream of having a beautiful and efficient home.”
A small house can be just as comfortable and functional as a larger one. The right architect can create a tiny house plan that integrates all the necessary functionality, including bedroom, bathroom, kitchen and sitting area.
Design ideas for small houses
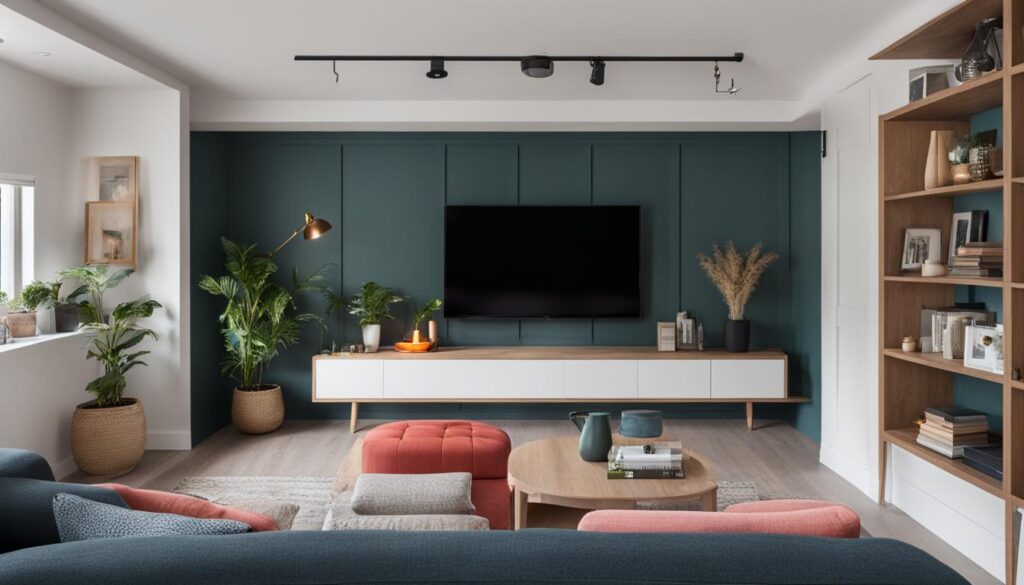
Designing a small house requires a lot of creativity and a well-planned plan. In this section, we will explore innovative small house design ideas.
Space optimization
When it comes to small houses, optimizing space is extremely important. Use every inch of your tiny house in an efficient and smart way. Try using multi-functional furniture, such as sofa beds, beds with storage or folding tables.
Colors and finishes
To make a small house look bigger, neutral colors are a great choice. They can be combined with vibrant colors, accentuating certain parts of the house and creating an interesting look. Use glossy finishes to reflect light and make the space appear larger.
Functional flow
An important aspect of designing a small home is creating a functional flow. Every space in your home should be well organized and easily accessible. Try to avoid overloading with furniture or accessories. Instead, opt for a simple and uncluttered look.
Adequate lighting
Proper lighting can make a big difference in a small home. Use lights to highlight certain areas, such as the work area or the relaxation area. Use drapes or blinds instead of heavy curtains to let more natural light into your home.
Creativity and originality
Your tiny house doesn’t have to be boring. Use your imagination and creativity to add interesting design elements. You can add wallpaper, mirrors, paintings or art objects that reflect your personality and preferred style. Try to be original and add a surprising element in the design of your small house.
Architectural solutions for small houses
Small houses are becoming more and more popular, and contemporary architecture has developed a number of solutions to maximize space and create a comfortable and functional interior. Here are some examples of architectural solutions for small houses :
- Open Floor Plans: An open design can make a small house feel larger. Replace interior walls with open spaces so you have one large room for day and night areas.
- Natural light: Using natural light can make a small house appear more spacious and bright. Try adding large windows or building a retractable roof to bring more natural light into the home.
- Multifunctional spaces: In a small house, every centimeter must be used efficiently. Try creating multi-functional spaces, such as a bedroom that doubles as an office or a closet that doubles as a partition wall.
- Optimizing space: Try to use every available space, including finding clever storage solutions such as under the floor, on the wall and in the small spaces between objects.
- Durable materials: In the case of small houses, the use of durable materials can ensure durability and resistance to wear and tear. Try using materials like wood, glass, concrete or cement to build a sustainable and fashionable tiny house.
Interior design for small houses
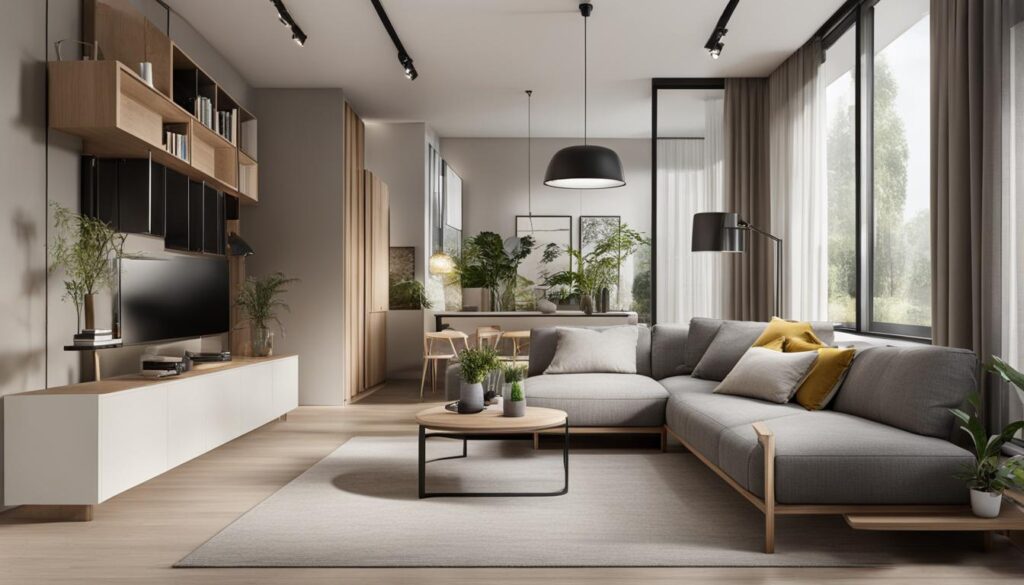
One of the biggest challenges in small homes is finding interior design solutions that maximize the space and give you the comfort you’re looking for. Here are some useful tips for the interior design of your tiny house:
- Optimize the space: Choose the right furniture for the dimensions of your small house and avoid unnecessary items. It is important to have an efficient storage space and organize your things so that it is easy for you to find everything you need.
- Choose the right colors: Light colors and pale shades will make a small house appear larger. Try to avoid excess patterns and textures that can clutter the space, but you can add some accent elements to give personality.
- Use lighting tricks: Well-placed lighting can make a big difference in small spaces. Use floor lamps, spotlights or sconces to create a pleasant atmosphere and highlight certain areas of your small house.
Interior design in a small house should be practical and functional, but it should not be without style. Add plants and decorations that will bring a smile to your face and bring out the personality of your home. Here is a list of the most common interior designs for small houses:
| Small house interior design | Description |
|---|---|
| Folding bed | A folding bed can be a great solution to save space in a small bedroom. |
| Open kitchen | An open kitchen can create a continuous flow between the cooking area and the living area, making the space appear larger. |
| Large mirrors | Large mirrors can create the impression of a larger room and can also be used to reflect natural light, adding light and brightness to a small room. |
| Light colors | Using light colors (beige, white, light gray) can make a big difference in the look of a small house, giving the impression of extra space. |
In a small house, accessories and decorations must be cleverly integrated into the overall decor. Avoid overcrowding the space and choose a minimal design, but with attitude. Here is an inspiration image for the interior design of a small house:
Energy efficiency in small houses
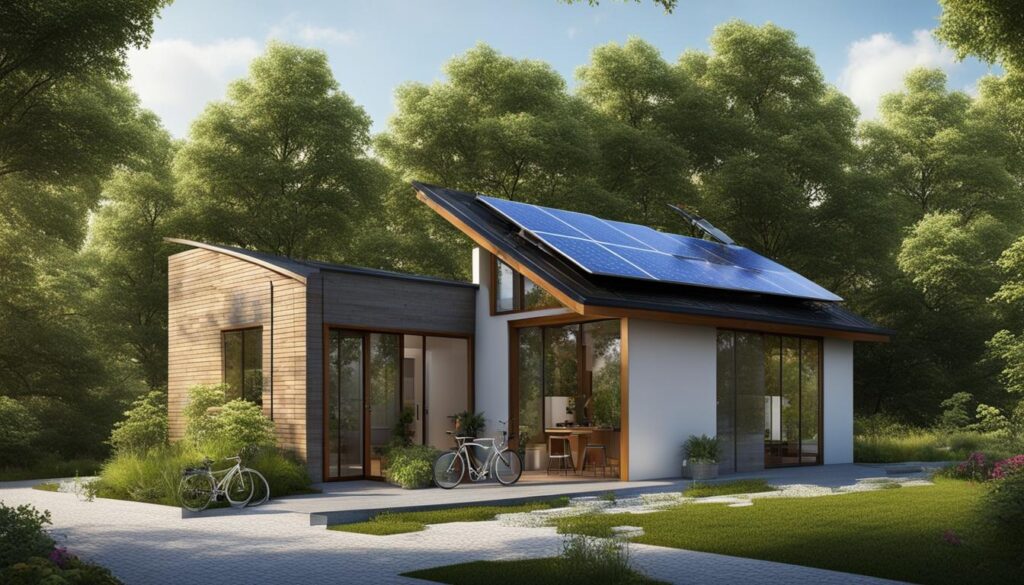
One of the main advantages of tiny houses is that they can be much more energy efficient than larger houses. Due to its small size, the tiny house requires less energy for heating, lighting and cooling. Therefore, fewer resources are used and costs can be significantly reduced.
One way to improve energy efficiency in a tiny house is through proper thermal insulation. By using suitable thermal insulation materials for walls, floors and ceilings, heat loss can be reduced and a more constant indoor temperature can be maintained.
Also, renewable energy sources such as solar panels and wind turbines can be used to produce energy in a tiny house, thereby reducing dependence on non-renewable energy sources and reducing greenhouse gas emissions.
Example of energy efficiency in a small house
In a recent study, it was shown that an energy-efficient small house can use up to 80% less energy than a regular house of the same size. An example of such a house is the “Tiny House”, a sustainable project that has gained popularity around the world. This is a house of only 18 square meters, which is completely energy self-sufficient and can be moved anywhere. With proper thermal insulation, a smart heating and cooling system and solar panels, this tiny house significantly reduces energy consumption and greenhouse gas emissions.
“The tiny house is an exciting and innovative solution that can represent the future of sustainable and energy-efficient architecture, especially in urban areas with limited space.”
In conclusion, energy efficiency is an important aspect of tiny house architecture and can bring numerous economic and environmental benefits. It is important to consider energy efficiency solutions in the design of a small house so that it is sustainable and efficient in the long term.
Functional spaces in small houses
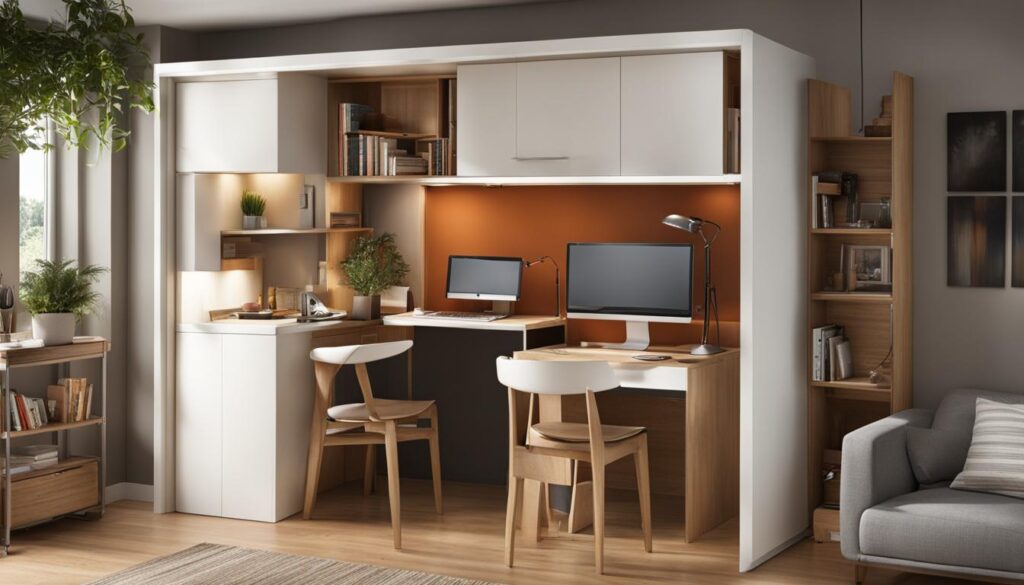
A major advantage of small houses is that you can create functional spaces using every corner of the house. With a little creativity and careful planning, you can have a tiny house that meets all your needs.
When it comes to functional spaces, planning is key. You have to think about each area separately and determine the specific needs for that area. You can use smart storage solutions to keep order and make efficient use of every centimeter, such as narrow shelves and sliding doors.
A popular solution in the case of small houses is the creation of multifunctional spaces. You can combine the kitchen with the living area, thus creating an open and bright space that can be used for relaxing, socializing or cooking. You can also turn a work area into a bedroom when there is no need for a work area.
Another important aspect is the lighting. In the case of small houses, it is important to use natural lighting as much as possible to create a fresh and bright air. You can also use efficient lighting fixtures that provide the necessary light for each individual area.
| Area | Essentials |
|---|---|
| Kitchen | Worktop, hob, oven, fridge, storage shelves |
| Work area | Desk, ergonomic chair, storage cabinets, adequate lighting |
| Relaxation area | Sofa, armchairs, coffee table, lighting fixtures, pillows and blankets |
| Bedroom | Folding or extendable beds, drawers for storage, lighting fixtures, pillows and comfortable bedding. |
Ingenious planning and use of space can transform a small house into a comfortable and functional space that meets all your needs. The more you take care of every detail and every centimeter, the more you can create a more efficient and pleasant space to live.
Minimal living in tiny houses
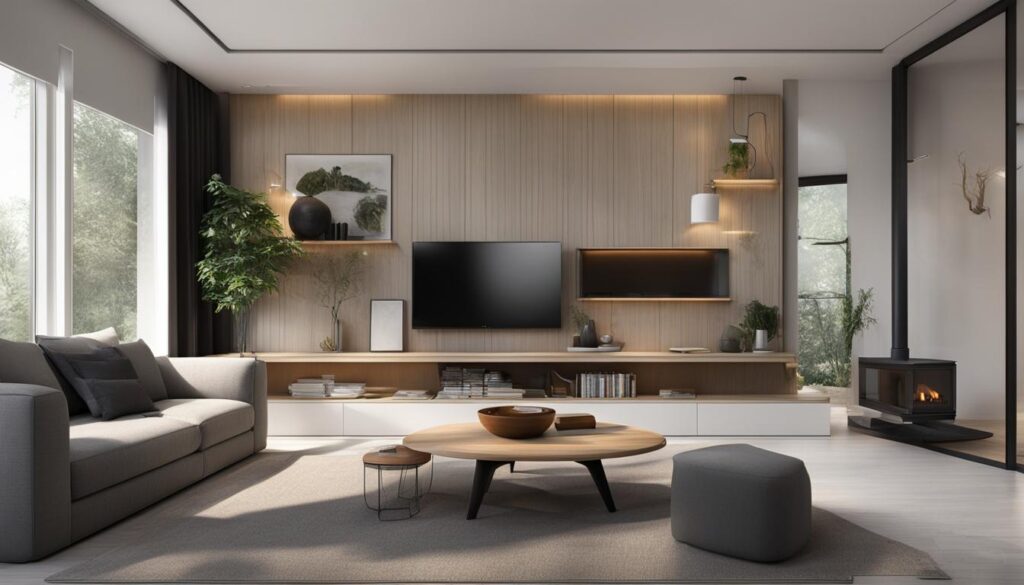
The concept of minimal living is one that finds an ideal application in the case of small houses. Instead of focusing on your property as a storage or collection space, you can approach minimal living as a philosophy that allows you to focus on what really matters.
How can you apply this concept to your tiny house? First, you can think about every item you have in your house and ask yourself whether you really use it or not. If you don’t use it, then you can donate or sell it to make room for the things that really matter.
In addition, you can think about the space in your home and try to optimize it as much as possible. You can invest in multifunctional furniture, such as sofa beds or tables with multiple functions. In this way, you will have more space to move around the house and you will not have to give up the comfort you want.
Another important aspect in the case of minimal living is the organization of spaces. In a small house, it is crucial to have a functional flow and organize your things in order to optimize your space. You can create hidden storage spaces or use shelves and cabinets to keep your things in order.
Minimal living in a tiny home doesn’t mean you have to give up your personal comfort and style. Instead, it means carefully choosing the things that really matter and integrating them into a functional and aesthetic space.
Some design ideas for minimal living in small houses:
- Opt for multi-functional furniture, such as sofa beds or multi-function tables
- Invest in hidden storage solutions such as wardrobes with sliding doors or shelves that do not create visual pollution
- Choose light colors to create the illusion of a larger space
- Use mirrors to reflect light and create the illusion of extra space
- Give up unnecessary decorative objects and opt for natural and simple materials
- Create a functional flow inside your tiny house so you can easily move between different rooms
Sustainability in tiny houses
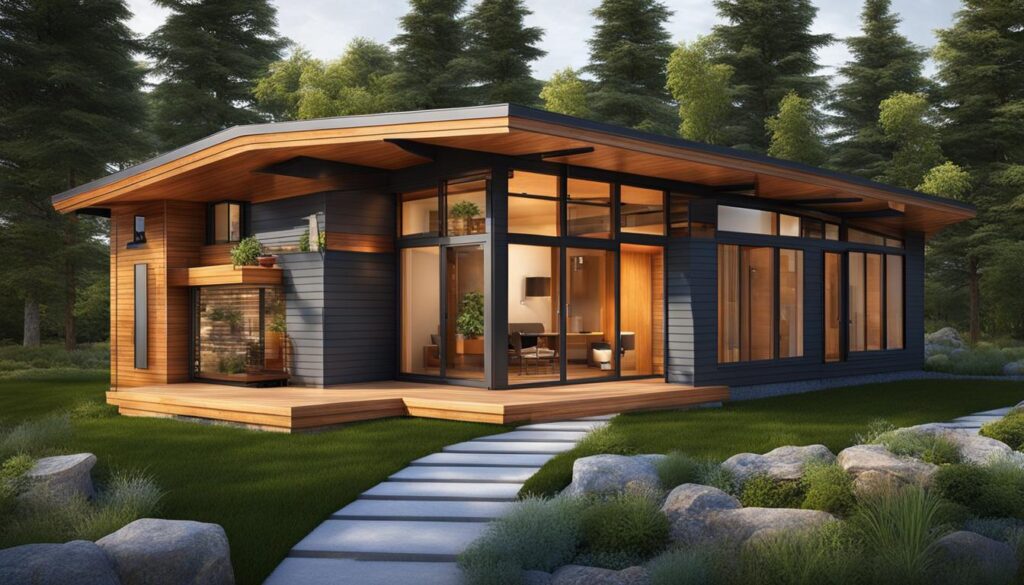
Sustainability is an important aspect in contemporary architecture and especially in the case of small houses. They offer the opportunity to create more energy efficient and environmentally friendly environments. Here are some ideas to make a tiny house sustainable:
- Eco-friendly materials: Choose materials such as wood, natural stone or organic cotton to reduce your carbon footprint and increase the durability of the construction.
- Renewable energy sources: Install solar panels or wind turbines to produce electricity and reduce your dependence on the national grid.
- Responsible management of resources: Plan your storage spaces so that you don’t waste space and have all the necessary resources available.
- Efficient lighting: Opt for natural light sources or LEDs to reduce energy consumption and create a healthier and more productive environment.
A sustainable tiny house not only reduces the impact on the environment, but can also reduce maintenance costs in the long run. Carefully choose the right materials and architectural solutions to build a tiny house that is not only comfortable and efficient, but also sustainable and friendly to the planet.
Example of the energy efficiency of a small house
| Small house | Big house | |
|---|---|---|
| Total area: | 60m2 | 200m2 |
| Power consumption: | 100 kWh/month | 400 kWh/month |
| Monthly cost of the energy bill: | 120 RON | 480 RON |
According to the data in the table, a small house can be much more energy efficient than a large house, making significant savings on energy bills and thus helping to protect the environment.
Unique Small House Models
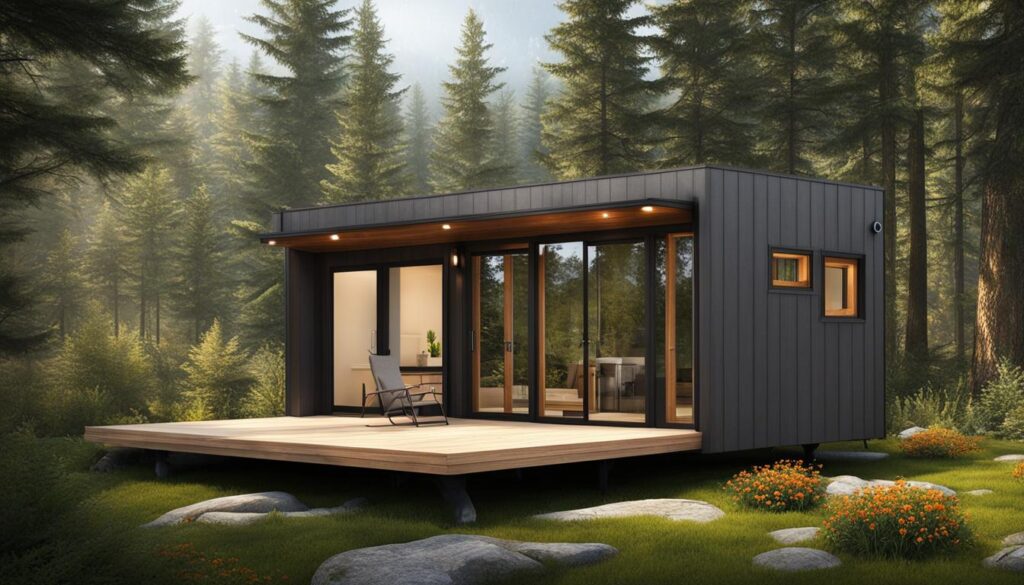
In the architectural trend of small houses, design and functionality are the most important aspects. The unique, the innovative and the different are what define your personality and help you translate your dream into reality. Here are some unique tiny house designs that might inspire you:
| Model A | This small house model is perfect for those who want a rustic and cozy atmosphere. The wooden roof and brick walls provide a classic and durable look, and the warm and bright interiors create a friendly and comfortable environment. With an area of 50 square meters, this small house is perfect for a couple or a small family. | |
| Model B | This small house model is ideal for people who want a modern and minimalist design. With its compact area of 30 square meters, this small house has a bedroom, a living room, a kitchen and a bathroom. The simple and elegant interiors add a touch of sophistication and comfort, and the optimal use of space makes every area functional and practical. | |
| Model C | This tiny house model is perfect for travelers and adventurers. With an area of 20 square meters, this tiny house is compact and portable, allowing you to take it with you wherever you go. With an ingenious design and multifunctional spaces, this tiny house has all the necessary amenities for a comfortable life on the go. |
Each of these unique tiny house designs exemplifies the concept of the rising architectural trend and can be an inspiration for your tiny house project.
Conclusion
The architectural trend of tiny houses represents a revolution in home design and planning. This involves the creation of functional and efficient spaces that offer optimal comfort in a compact environment. From architectural solutions to interior design, from energy efficiency to sustainability, the tiny house trend offers many benefits and advantages that appeal to many people.
Benefits of tiny houses
The most obvious benefits of tiny houses are lower construction, maintenance and utility costs. They are also easier to maintain and clean, and the compact space encourages minimal living and waste reduction. A small house can be easier to customize and adapt to individual needs, and their energy efficiency can significantly reduce utility bills.
The importance of proper design and planning
Although tiny houses offer many benefits, proper design and planning play a crucial role in maximizing their potential. In this sense, it is important to consider efficient and innovative architectural solutions, as well as interior arrangements that optimize the available space. Energy efficiency and sustainability are other important aspects to consider when it comes to tiny houses.
end
The architectural trend of tiny houses continues to gain popularity and attract more and more people who are looking for a simpler and more sustainable lifestyle. The success of this trend is based on the idea of creating functional and efficient spaces, where people feel comfortable and can enjoy life in a compact environment. In conclusion, tiny houses are an ingenious solution to a simpler and happier life, and proper design and planning are the keys to achieving the best results.
FAQ
What are tiny houses and why are they popular in architecture?
Tiny houses are smaller buildings that focus on efficiency and space optimization. They have become popular in architecture due to the advantages they offer, such as low construction and maintenance costs, sustainability and the possibility of being integrated into the urban environment.
What design ideas can I use to decorate a small house?
There are many design ideas for small houses , such as using multifunctional furniture, light and bright colors to create a more spacious look, and mirrors to reflect light and amplify the feeling of spaciousness.
What architectural solutions can be applied to small houses?
Architectural solutions for tiny houses include open floor plans, efficient use of natural light and sustainable materials, and the creation of ingenious multi-purpose or storage spaces to maximize available space.
How can I arrange the interior of a small house to be functional and attractive?
To arrange the interior of a small house in a functional and attractive way, you can use furniture suitable for limited spaces, organize storage spaces intelligently, choose colors and finishes that provide light and the feeling of soul, and use appropriate lighting to amplify the space.
How can I improve energy efficiency in a tiny house?
To improve energy efficiency in a small house, you can use thermal insulation, renewable energy sources, energy efficient equipment and technological solutions and you can optimize the use of natural light sources.
How can I create functional spaces in a small house?
To create functional spaces in a small house, you can use the open plan concept, environmental dividers, modular furniture and smart storage solutions that maximize space and provide functionality in every corner of your small house.
What does minimal living in a tiny house mean?
Minimal living in a small house means letting go of unnecessary objects and spaces and focusing on what really matters. This concept promotes an environment that is simpler, more orderly and more suited to your needs, thus providing a happier and more conscious life.
How can I integrate sustainability principles into a tiny house?
To integrate sustainability principles in a small house, you can use ecological materials, renewable energy sources, responsible management of resources and energy-efficient technological solutions that reduce the impact on the environment.
What unique small house designs can be inspirational?
There are many unique small house designs that can be inspirational, whether we are talking about houses with a modern and minimalist design or rustic and traditional houses. These models demonstrate how architecture can be adapted to individual needs and tastes in a small space and can be a source of inspiration for your small house project.
What are the conclusions about the architectural trend of small houses?
The architectural trend of tiny houses brings many benefits, such as low costs, sustainability and energy efficiency, space optimization and minimal living. Proper design and careful planning can transform a small house into a comfortable and functional space tailored to individual needs.
