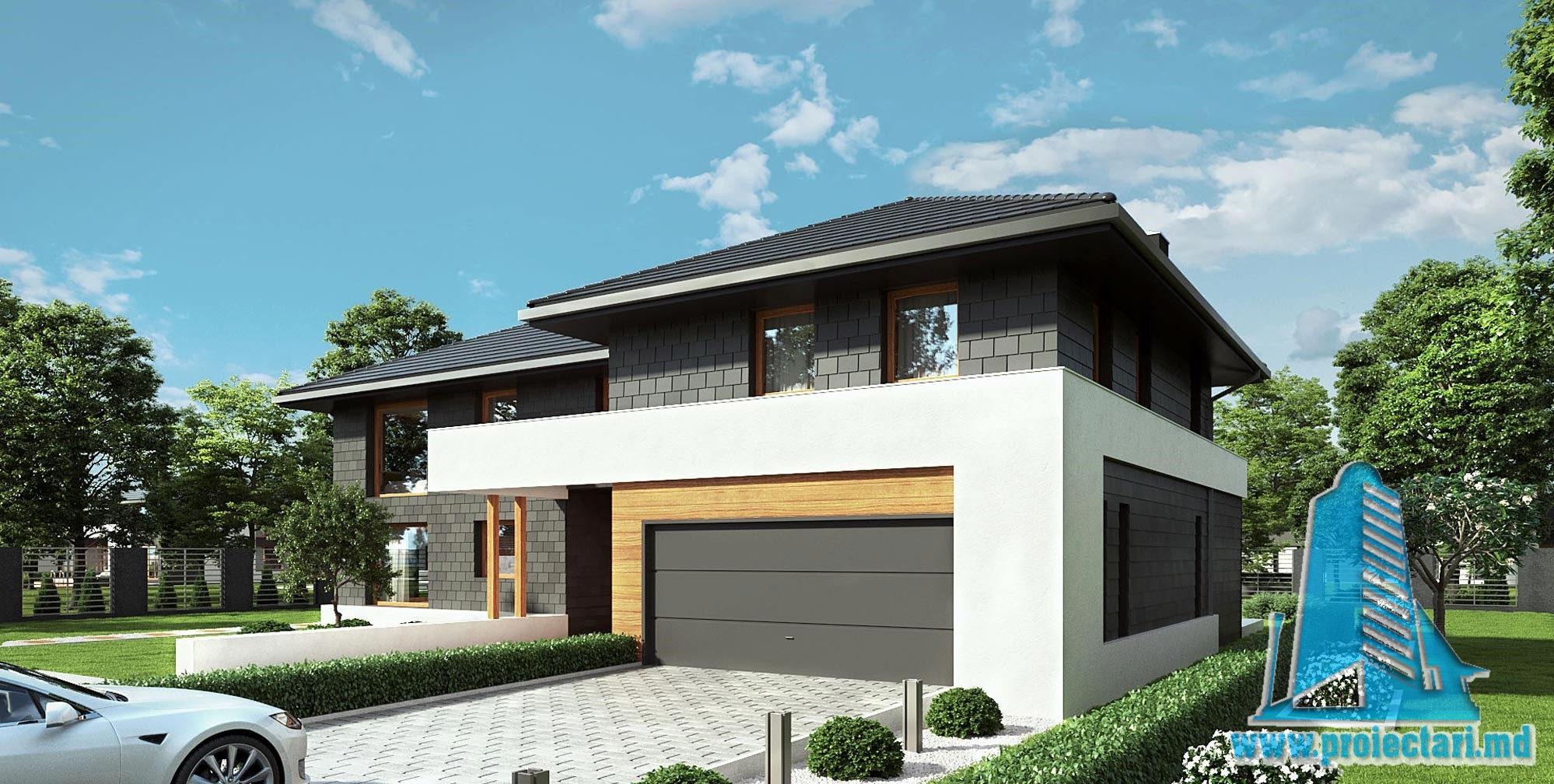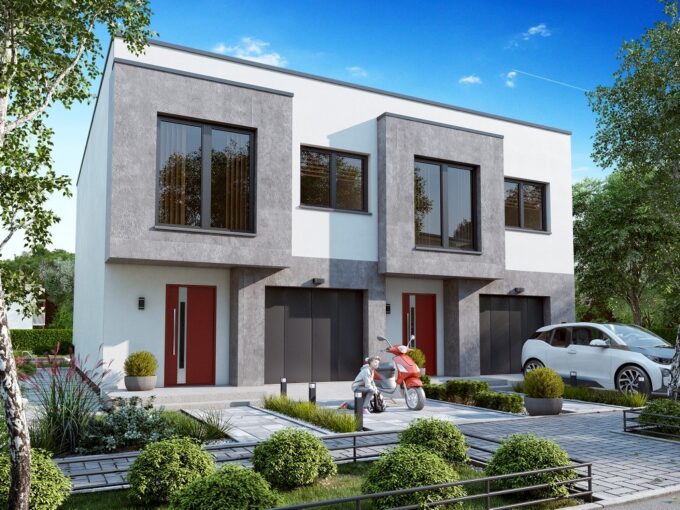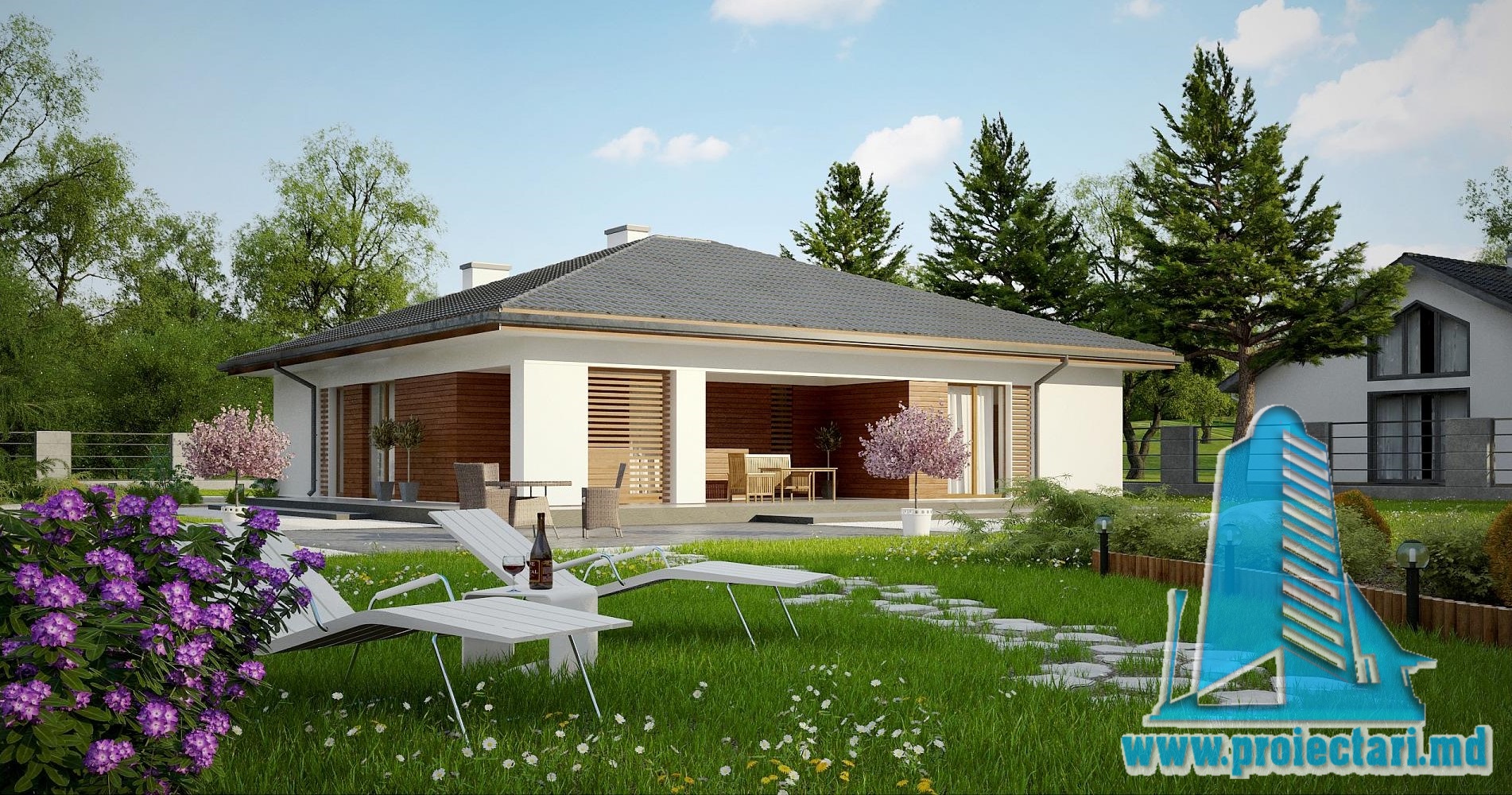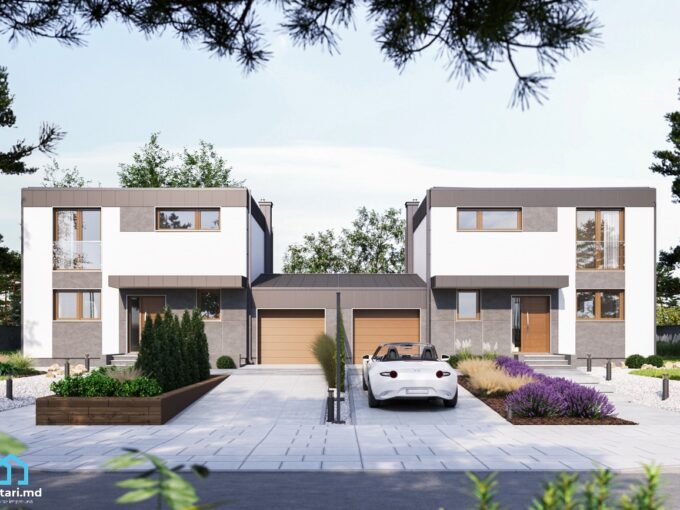General details
Technical data
* In the event that the neighbor of the lot offers a notarized receipt regarding the location at a distance of less than 3m from the red lines of the land, then the values of the minimum dimensions of the land can be restricted
House with two floors – Where the Heart Feels Home
When looking for the right home for you and your family, you can choose from numerous options. However, in this article, we will explore a concept that has gained more and more popularity in recent years: the bunk house. We’ll reveal why you should consider this smart option for your future home and what its advantages are. The Storey House: A Smart Decision for Your Home
Why choose a Storey House?
- Extra space for the family
One of the biggest advantages of a bunk house is the extra space it provides. With bedrooms located upstairs, you have the option of keeping the living and entertainment area separate from the rest area. This is especially useful for larger families, giving their members a more personal space.
- Increased intimacy
With the bedrooms located upstairs, you can enjoy more privacy. Each member of the family can have their own personal space, which makes relaxing moments more pleasant and less crowded.
- More natural light
Another aspect to consider is natural light. The house with a story can offer more windows and large windows, which means that you can benefit from more natural light inside the house. This can create a more pleasant atmosphere and save energy during the day.
- Storey house. Various design options
When you choose a one-story house, you have the opportunity to create a varied interior design. You can customize your space according to your tastes and the needs of your family. Whether you like a modern style or a more traditional one, a story house can easily adapt to your preferences.
How can you get the most out of a two-story house?
- Careful planning
Before starting construction or buying a multi-story home, careful planning is essential. Think about your family’s needs and how you can maximize the space efficiently.
- Smart design
To get the most out of the benefits of a one-story home, make sure you design each room smartly. Use the right furniture and choose colors that create a pleasant atmosphere in each room.
- Regular maintenance
To keep your bunkhouse in top condition, make sure you do regular maintenance. Check the roof, windows and plumbing to prevent potential problems.
Storey house. Conclusion
Choosing a two story home can be a smart decision for you and your family. This option offers more space, increased privacy and varied design opportunities. With careful planning and skilled construction people, you can turn the bunkhouse into a wonderful place to live.
What are the main advantages of a one-story house?
The main advantages include more space, increased privacy and more natural light.
How can I choose a suitable interior design for a house with a story?
Choose a design that fits your preferences and your family’s needs. Consult a designer if you need help.
What types of maintenance does a two story house require?
Regular maintenance includes checking your roof, windows and plumbing to prevent problems.
What is the average cost of a two story house?
The cost of a two-story house can vary depending on the size, location and materials used. Consult a builder for an accurate estimate.
Where can I get more information about bunkhouses?
You can find more information and advice from experts in the field or access the resource
Technical specifications
Housing/ Total area 255.34/ 402.64m²
Garage 40.93m²
Built area 200.34m²
The volume of the house 1768 m³
The height of the house 8.10 m
The angle of inclination of the roof 25°
Roof area 278 m²
Minimum plot dimensions 26.95m × 22.25m
The price of the house project 28184.8 lei
Characteristics
- 3 sanitary groups
- 5 bedrooms
- Anteroom with Cupboard
- Autonomous heating
- Cabinet
- Emergency exit
- Garage for two cars
- Garage Storage
- Lawn
- Living room with dining room
- Storage Room








