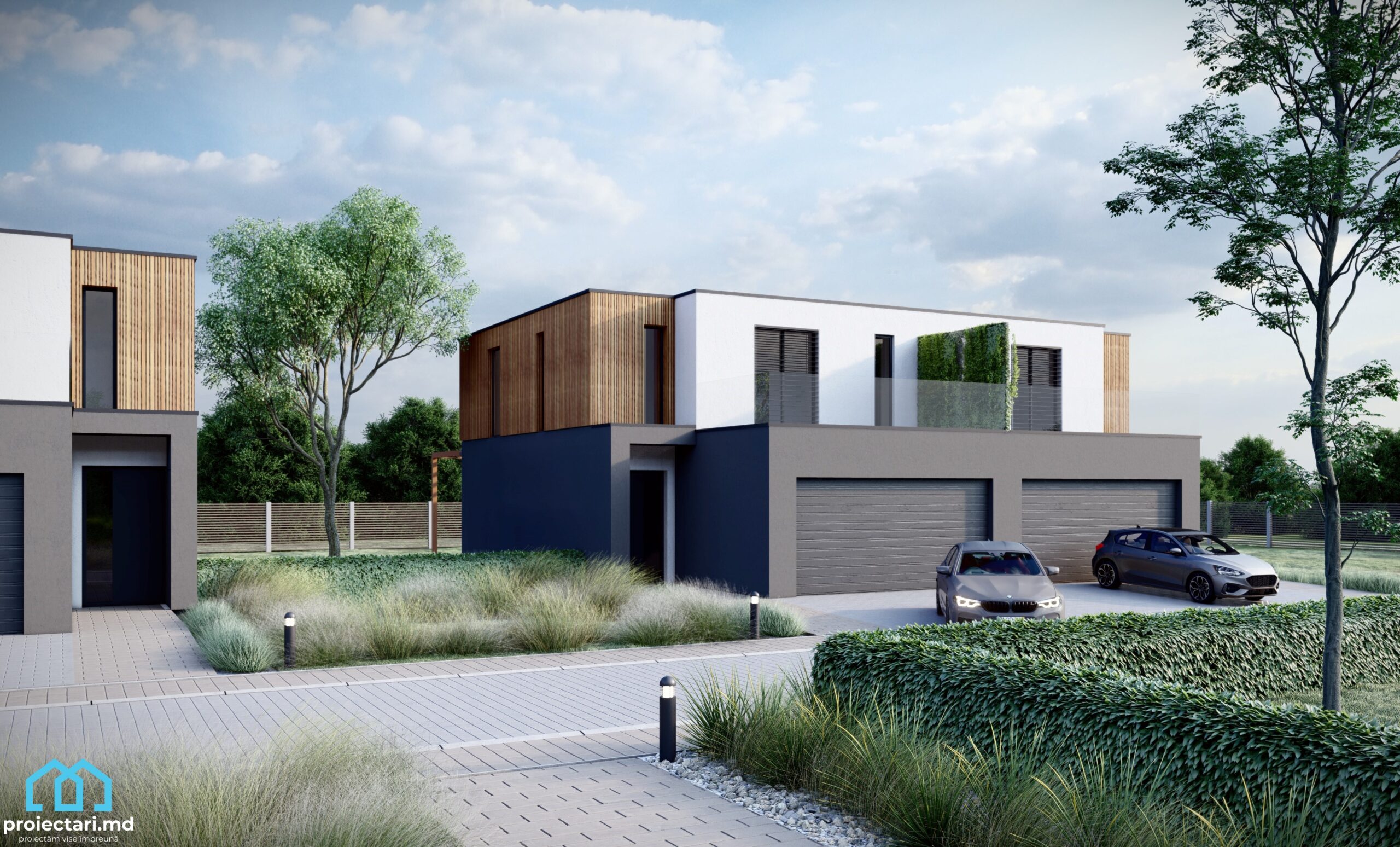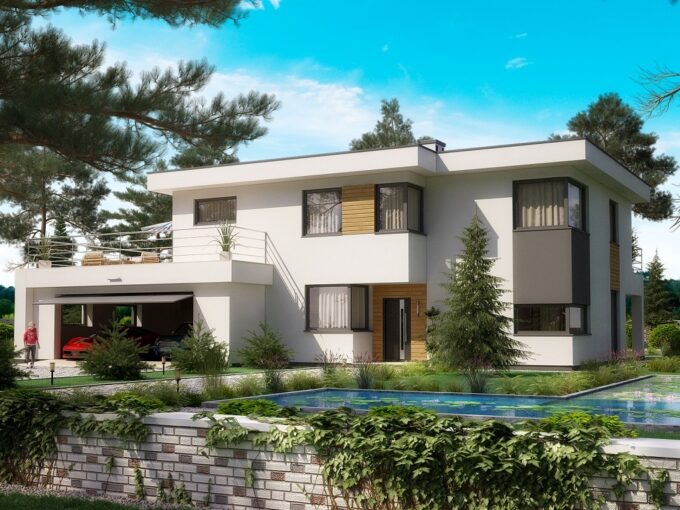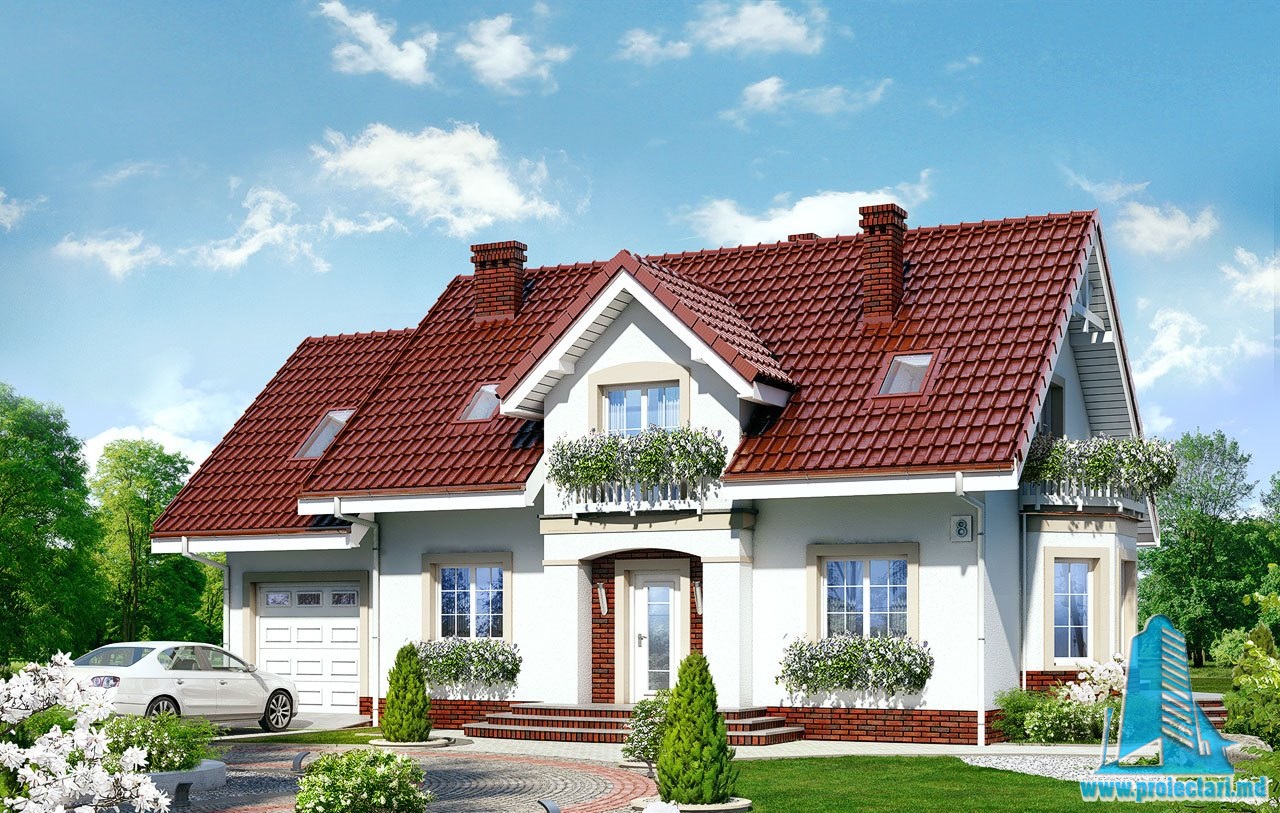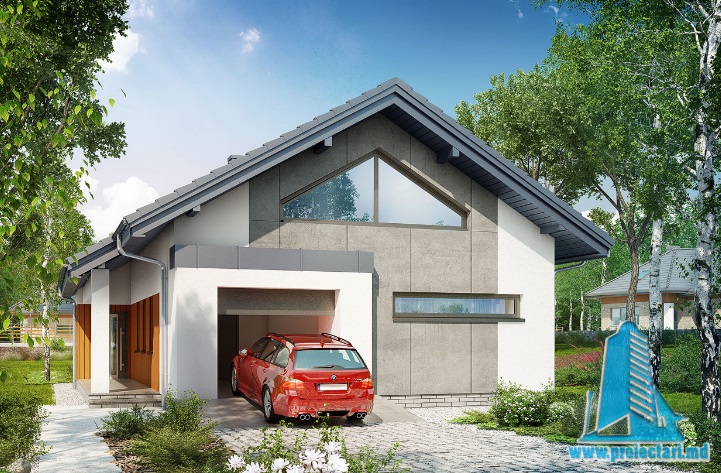General details
Technical data
The net area of the house without loggias, terraces and the cellar |
278,42 m² |
Garage area |
29,78 m² |
Boiler area |
2,85 m² |
Construction footprint |
121,75 m² |
The angle of inclination |
3% |
The total built area |
278,42 m² |
Total area |
140,14 m² |
Volume |
493,10 m³ |
The height of the house |
7,20 m |
Roof surface |
98,46 m² |
Size
Size
Minimum plot sizes |
25,35 x 23,62 m |
* In the event that the neighbor of the lot offers a notarized receipt regarding the location at a distance of less than 3m from the red lines of the land, then the values of the minimum dimensions of the land can be restricted
House project for two families with an interior area of 140 m2 – dream and reality
Have you ever dreamed of a perfect home that fulfills all your wishes and suits your family’s needs? Whether you are looking for a spacious home for a large family or want to share the house with a friend, the house project for two families from Proiectari.md is the perfect solution. With an interior area of 140 m2 and a multitude of amenities, this 140m2 Two-Family House Project will become your comfortable and stylish retreat.
1. A house for two families
The proposed house is designed to provide comfort and privacy for two families who want to live together. The variant with two separate apartments, each with its own entrance, will allow you to enjoy the company of your loved ones and at the same time keep the privacy you need. This solution is ideal for young couples who want to buy a house together or for extended families who want to build a shared home.
2. House project for two families 140m2 . Spacious interior
With a generous interior area of 140 m2, this house offers enough space to carry out your daily activities and enjoy the moments spent at home with your loved ones. Each family will have their own space in this delightful home.
2.1 Entrance hall with chest of drawers
Upon entering the house, you will be greeted by a spacious entrance hall, equipped with a generous wardrobe. Here you can store your clothes and shoes to keep your house always in order.
2.2 House project for two families 140m2 . Kitchen with living room
The kitchen and dining room are spacious and bright spaces where you can prepare and serve delicious meals for your family and guests. Modern design and quality appliances will make your experience in the kitchen a real pleasure.
2.3 Comfortable bedrooms
The three bedrooms of the house are the perfect places for rest and relaxation. Each bedroom offers enough space for a bed, wardrobe and other necessary pieces of furniture. You will enjoy a restful sleep in these invitingly decorated rooms.
2.4 Modern bathrooms
For your comfort, the house has two modern, tastefully decorated bathrooms. They are equipped with quality sanitary ware and stylish accessories to ensure a pleasant experience every day.
2.5 House project for two families 140m2 . Storage rooms
Storage needs are always important in a home, and that’s why our project has provided ample storage spaces. Thus, you will have enough space to keep your personal items and various things needed in a house.
2.6 Practical laundry
Another useful feature of this home is a practical laundry room. Here you will find the space you need to wash your clothes and dry them in optimal conditions. You will no longer worry about dirty laundry and you will save precious time.
2.7 Loggias and summer terrace
For outdoor moments of relaxation, you will appreciate the loggias and summer terrace of this house. Here you can spend time with family and friends, surrounded by the beauty of nature and the tranquility that surrounds you.
2.8 Small cabinet on the ground floor
Our project also included a small study on the ground floor, perfect for working from home or creating a reading and relaxation corner in the privacy of your own home.
3. House project for two families 140m2 . Garage and outdoor parking
The proposed home comes with a spacious two-car garage, providing you with a safe place for your cars. For your guests or extra car, there is also outside parking. Thus, you will get rid of the worry of finding a parking space outside the house.
4. A 140m2 house project for two families from Proiectari.md
All these facilities and features are included in the house project with code 101350 from Proiectari.md. Our team of architects and designers ensured that this home blends comfort, functionality and aesthetics in a perfect way. We invite you to discover our projects and turn your dream home into reality.
4.1 Experience comfort and elegance with Proiectari.md
Our team of professionals at Proiectari.md aims to create high-quality homes that offer our customers a comfortable and elegant lifestyle. Each project is made with attention to detail and customized to meet the needs and tastes of each family.
4.2 The benefits of working with professionals
By collaborating with Proiectari.md, you will benefit from our expertise and a full range of services, from the initial design to the completion of construction. We will guide you through every step of the process and ensure that the end result exceeds your expectations.
4.3 Turn the house into a dormitory
Home is more than just bricks and mortar. It is the place where you spend your most precious moments with your loved ones. With a quality house project from Proiectari.md, you will be able to transform the space into a real home, where every detail reflects your personality and style.
House project for two families 140m2. Conclusion
The house project for two families with an interior area of 140 m2, garage for two cars, outdoor parking, entrance hall with wardrobe, kitchen with dining room, 3 bedrooms, 2 bathrooms, laundry room, storage spaces, loggias and summer terrace, small cabinet at parter – 101350 from Proiectari.md is the perfect solution for families who want to live together and share the comfort and privacy of an elegant home. With a functional design, modern amenities and an attractive appearance, this house will exceed your expectations and give you a special experience.
House project for two families 140m2. Frequent questions
What interior surface does this house have and how is it divided?
This house has an interior area of 140 m2, and the space is intelligently divided to meet the needs of two families.
- Internal surface: 140 m2
- Design for two families
- Kitchen room with living room
What are the facilities included in this house project?
The house project 101350 from Proiectari.md offers numerous facilities to ensure the comfort of the tenants.
- Garage for two cars
- Outside parking
- Entrance hall with chest of drawers
How many bedrooms and bathrooms does this house have?
This house has three bedrooms and two bathrooms, offering enough private space for each member of the family.
- Bedrooms: 3
- Yes: 2
- Private space for each family member
What storage spaces are included in this project?
The house project contains generous storage spaces to ensure the efficient organization of the home.
- Ample storage spaces
- Logs for storage
- Small cabinet on the ground floor
How is the summer terrace of this house designed?
The summer terrace of this house is designed to provide a pleasant space for relaxing and socializing outdoors.
- Summer terrace for relaxation
- Thoughtful design for socializing
- Outdoor comfort
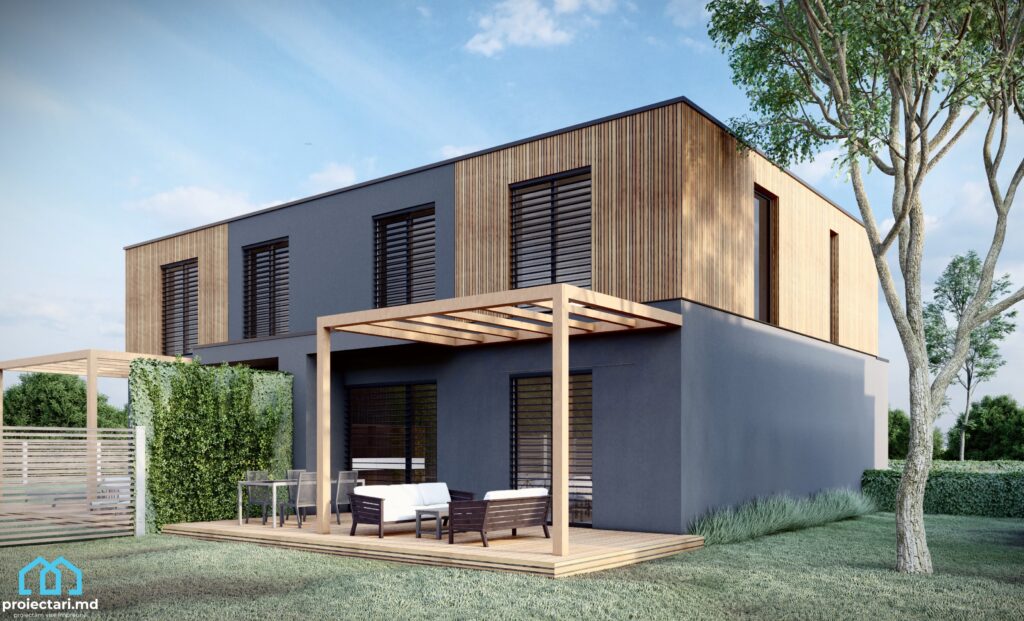
Characteristics
- 2 sanitary groups
- 3 bedrooms
- Access for people with disabilities
- Anteroom with Cupboard
- Autonomous heating
- Cabinet
- Double baths
- Emergency exit
- Flat roof
- Garage for two cars
- Lawn
- Outdoor Parking
- Parking
- Storage Room
- Swimming Pool
