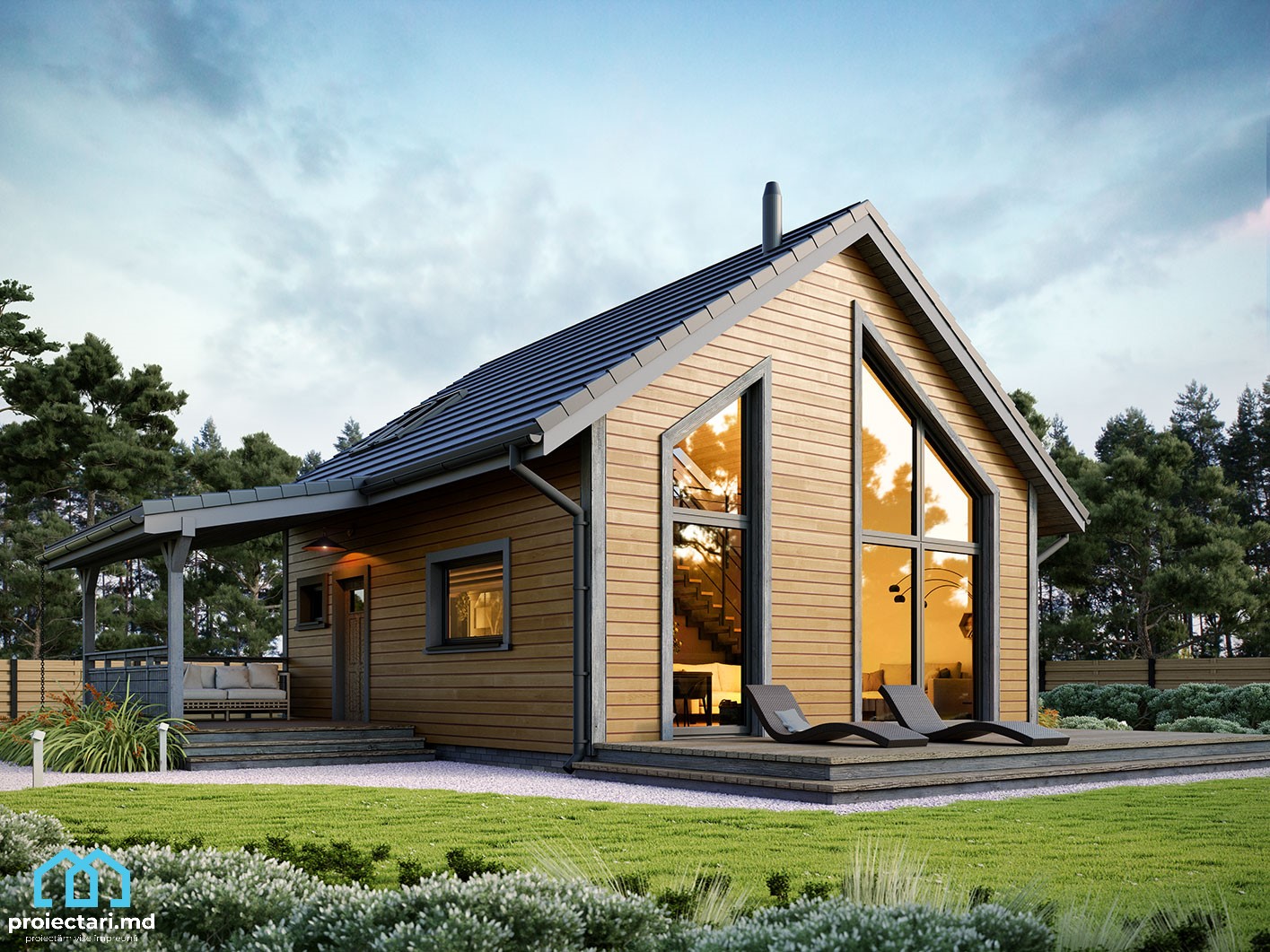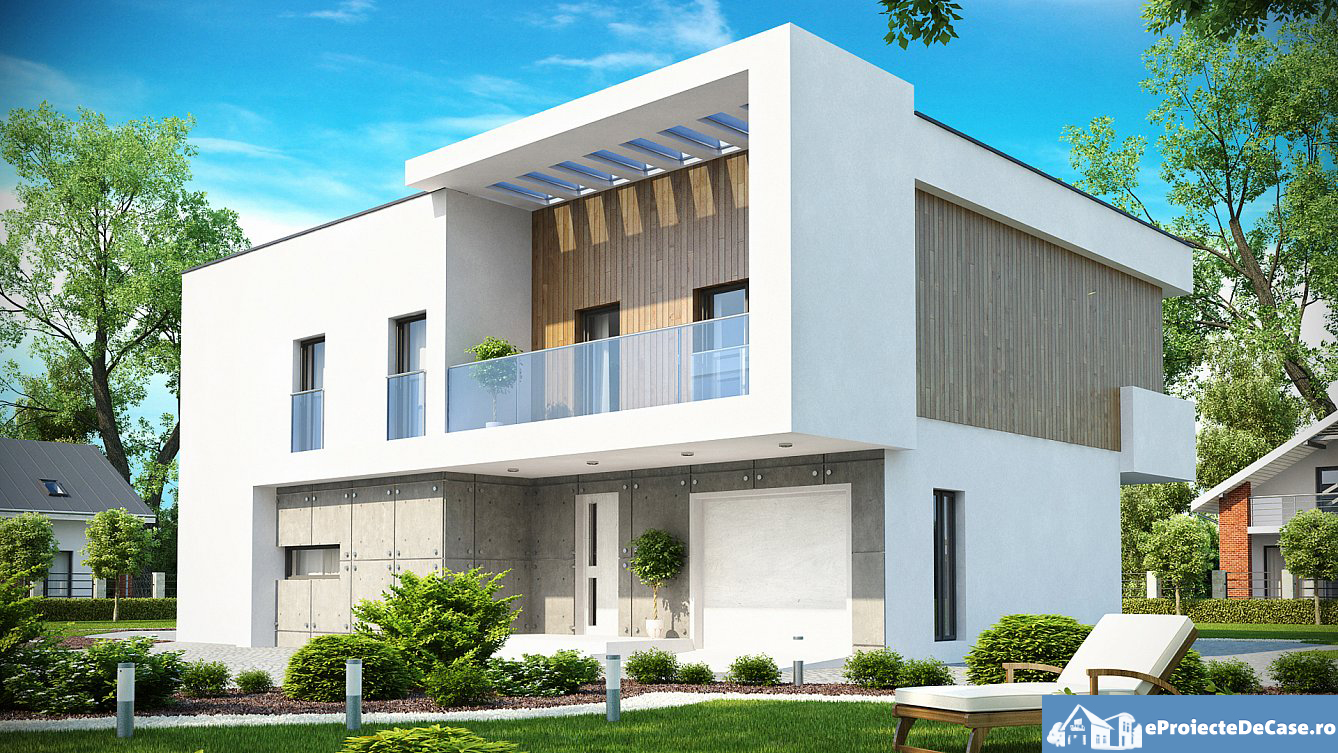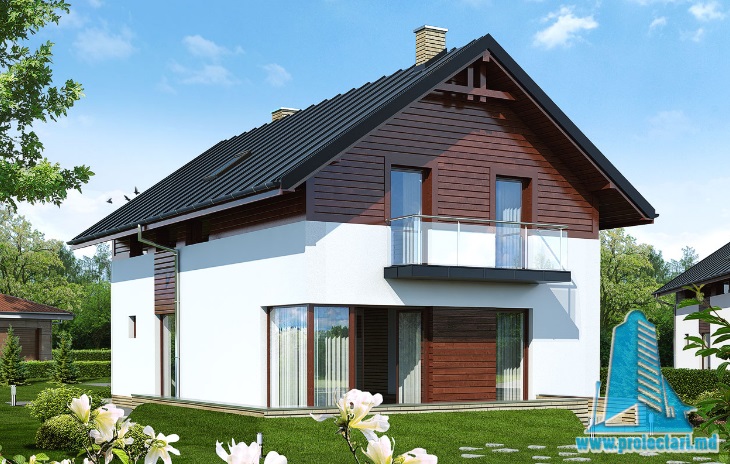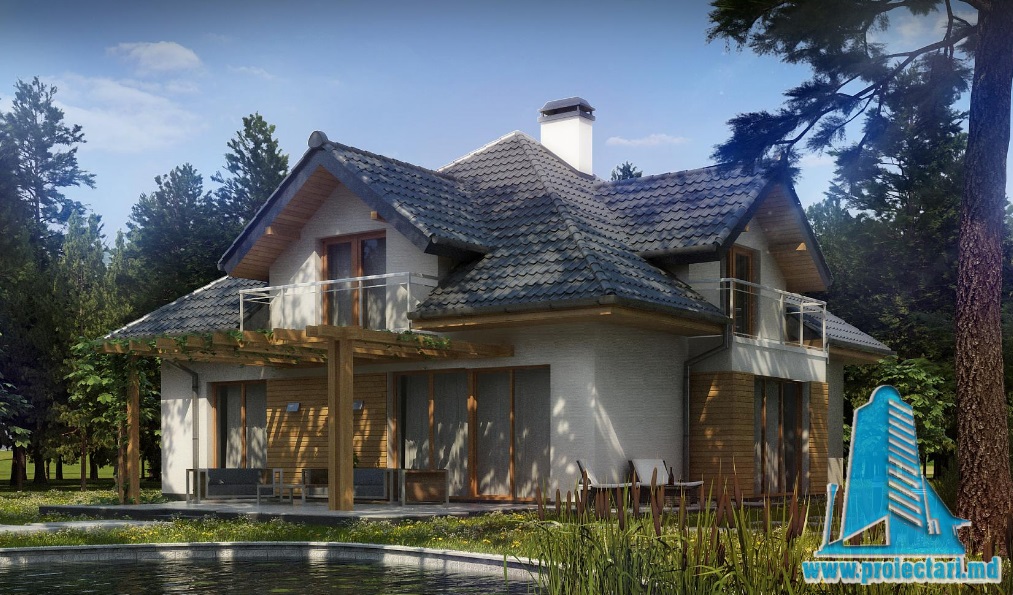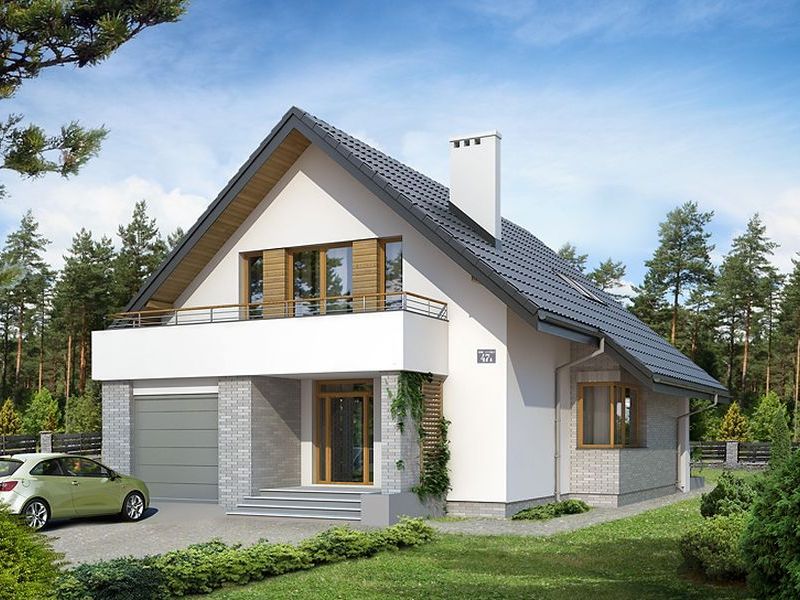General details
Technical data
The net area of the house without loggias, terraces and the cellar |
108,90 m² |
Attic area |
27.7m2 |
Boiler area |
2.75m2 |
Construction footprint |
108,90 m² |
The angle of inclination |
35 |
The total built area |
108,90 m² |
Total area |
68.9m2 |
Volume |
326.7m2 |
The height of the house |
7,05 m |
Roof surface |
130m2 |
Size
Size
Minimum plot sizes |
15,76 x 16,94 m |
* In the event that the neighbor of the lot offers a notarized receipt regarding the location at a distance of less than 3m from the red lines of the land, then the values of the minimum dimensions of the land can be restricted
House project with a wooden attic – an ecological and ergonomic choice
The design of a house with a wooden attic is an inspired choice for those who want to build their own home with a rustic and authentic air in the form of a house project with a wooden attic – an ecological and ergonomic choice. This solution offers both the comfort of a modern home and the charm of a traditional home. In this article, we will explore the benefits and features of a Wooden Loft House Project – an ecological and ergonomic choice, as well as the essential steps to start this exciting process. House project with a wooden attic – an ecological and ergonomic choice
The advantages of a House with a Wooden Attic
- Rustic Elegance
The design of a house with a wooden attic adds a touch of rustic elegance to any landscape. Natural wood gives the house a warm and inviting look, in harmony with the surrounding environment.
- Energy Efficiency
Wood is an excellent natural insulator, helping to maintain a comfortable temperature in the home throughout the year. This aspect contributes to saving energy and, implicitly, to reducing utility bills.
- Flexibility in Design
Another major advantage of houses with a wooden attic is flexibility in design. You can customize the look of the house to suit your preferences, from the exterior architecture to the interior compartmentalization.
- Project of a house with a wooden attic. Durability
Properly treated wood can be incredibly durable, successfully resisting the elements of nature and the wear and tear of time. With proper maintenance, your wooden house will last for generations.
Steps for Creating a Wooden Loft House Project
- Preliminary Planning
Before construction begins, develop a detailed plan that includes your budget, desired home dimensions, and desired features.
- See Specialists
It is essential to hire architects and builders who specialize in log house projects. They can give you valuable advice and creative solutions.
- Obtain Necessary Approvals
Make sure you get all the necessary approvals and permits from local authorities before starting construction.
- Select Raw Material
Choose wood for construction carefully. Opt for treated and certified wood to ensure quality and durability.
- Construction of the Foundation and the Basic Structure
Build the foundation and basic structure of the house according to the approved plans. Make sure all structural elements are done correctly.
- Insulation and Roofing
Apply adequate insulation to ensure energy efficiency. Install a solid and durable roof to protect the house from the elements.
- Interior and Finishes
Arrange the interior of the house carefully, adding the details and finishes you want to create a comfortable and attractive space.
- Completion of the Project
Complete the construction work, make sure all the details are in order, and get ready to enjoy your new home.
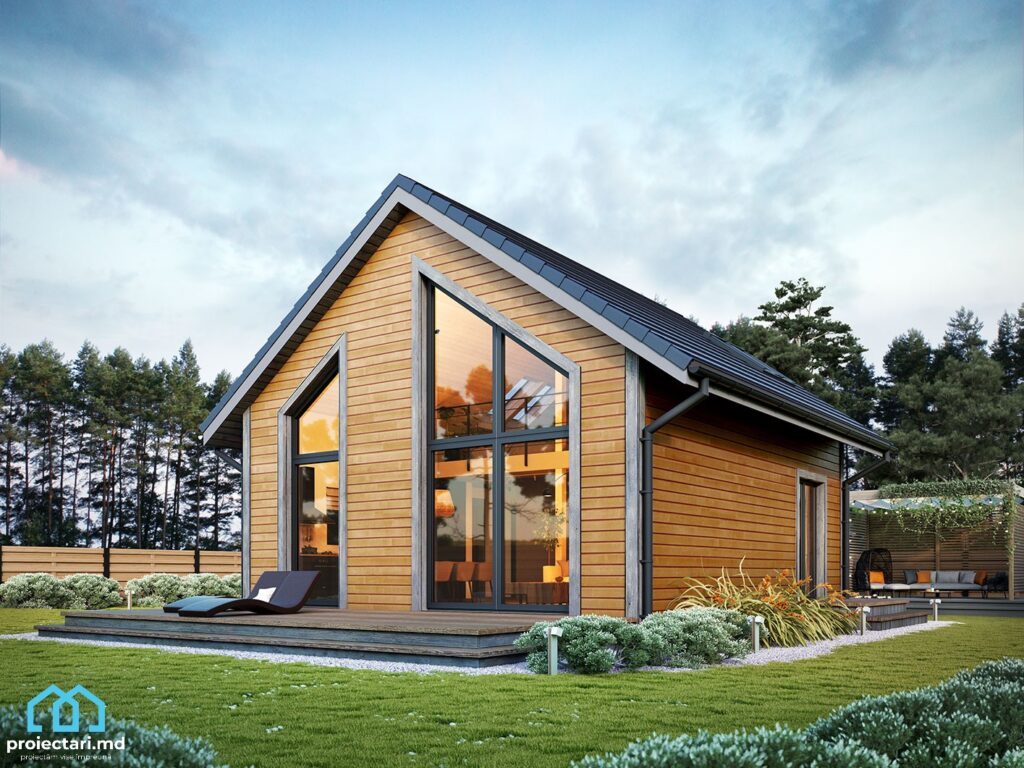
Conclusion
A wooden attic house project can be an exciting and rewarding experience. With careful planning and professionalism, you can get a truly special home that will serve you loyally for a long time. So, turn your dream into reality and enjoy the beauty and functionality of a wooden house.
Project of a house with a wooden attic. Frequently Asked Questions (FAQs)
- How long does it take on average to build a house with a wooden attic?
The construction of a house with a wooden attic can take between 6 and 12 months, depending on the size and complexity of the project.
- What are the costs involved in building a wooden house?
Costs vary based on factors such as the size of the home, materials used and finishes. On average, the construction of a wooden house can cost between 1000 and 1500 EUR/m2.
- What advantages does treated wood have in the construction of the house with an attic?
Treated wood has increased resistance to external factors and pests. It extends the durability of the house and requires less maintenance.
- Project of a house with a wooden attic. Can I customize the interior design of the wooden attic house?
Yes, you can completely customize the interior design of the wooden attic house to suit your tastes and needs.
- How can I obtain the necessary approvals for construction?
To obtain the necessary approvals, check with your local authorities and comply with all applicable regulations and requirements.
See also:

Characteristics
- 1 bathroom
- 2 bedrooms
- Access for people with disabilities
- Anteroom with Cupboard
- Autonomous heating
- Cabinet
- Double baths
- Emergency exit
- Lawn
- Outdoor Parking
- Parking
- Storage Room
- Swimming Pool
