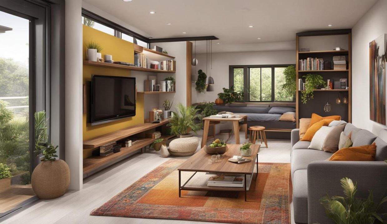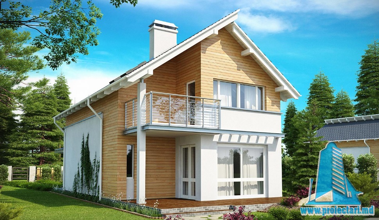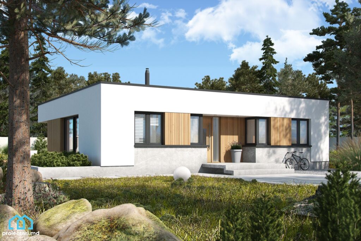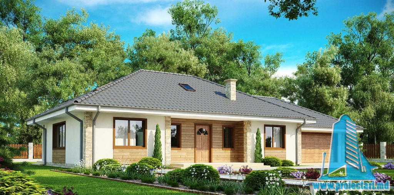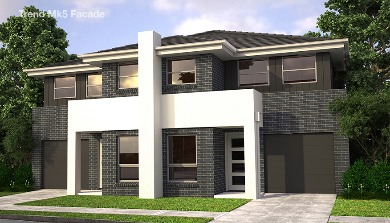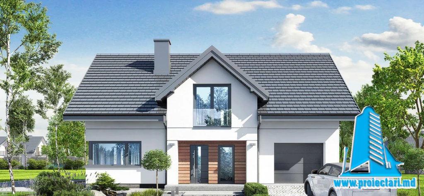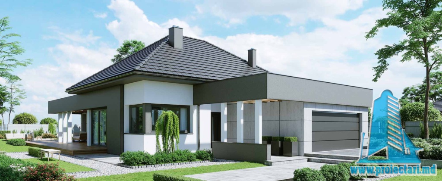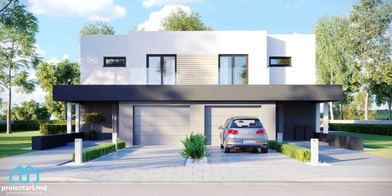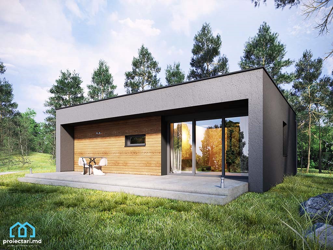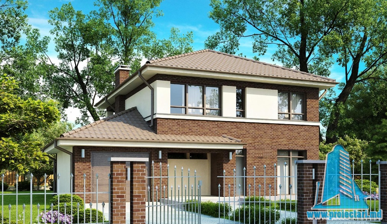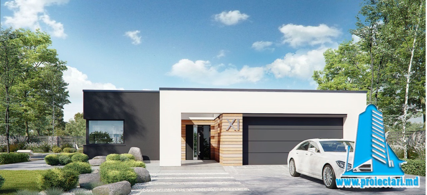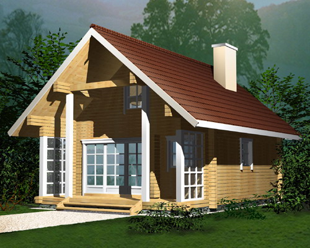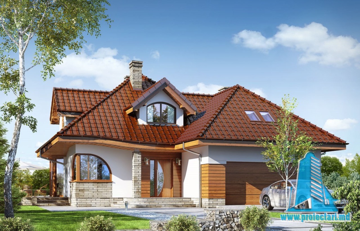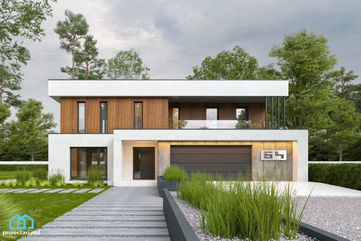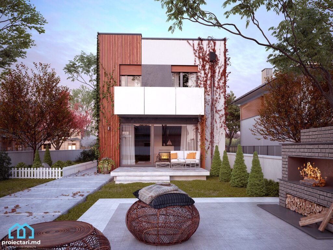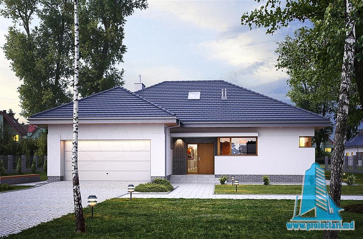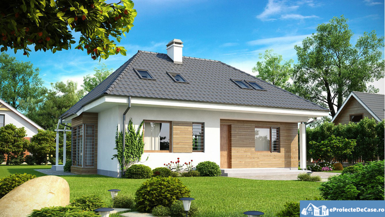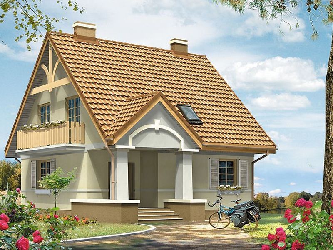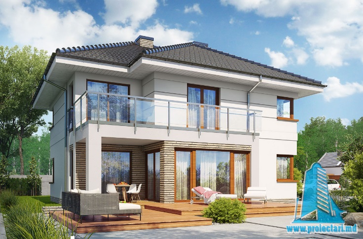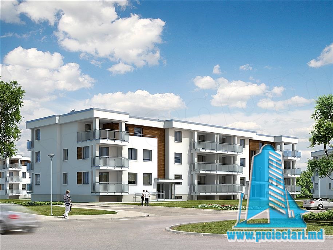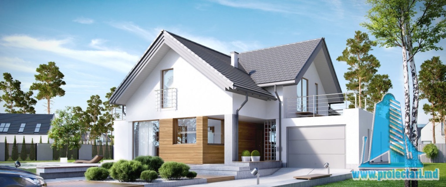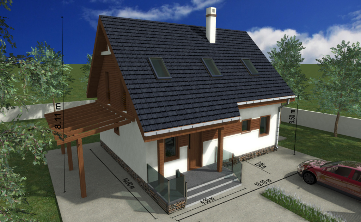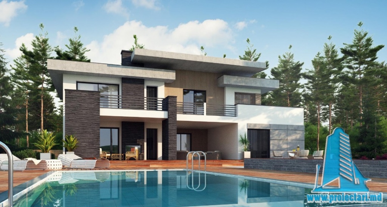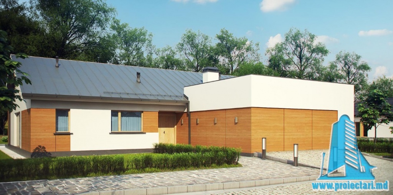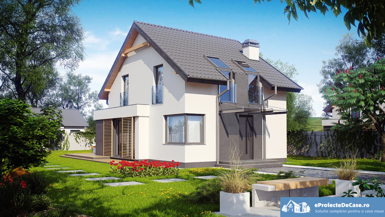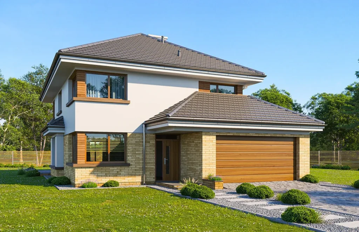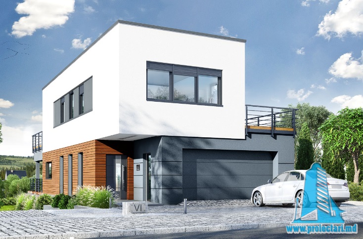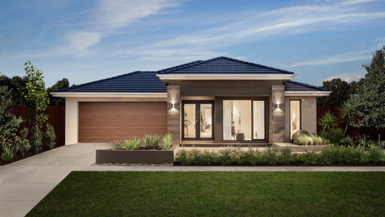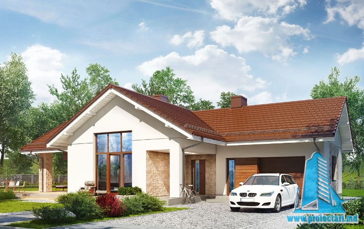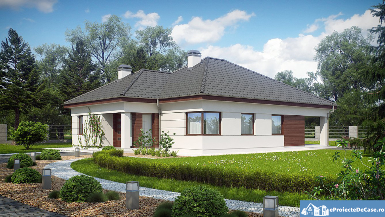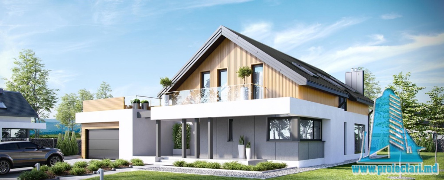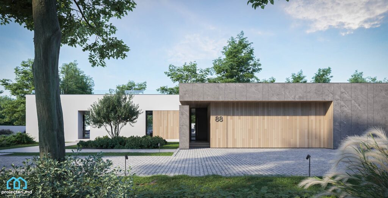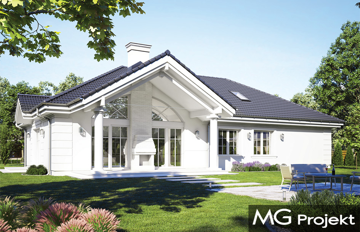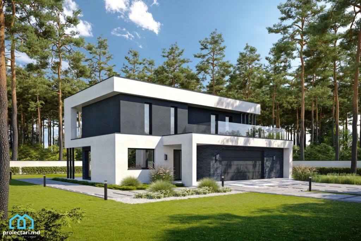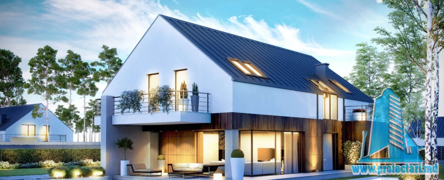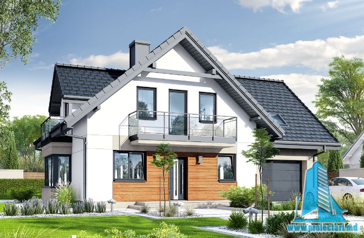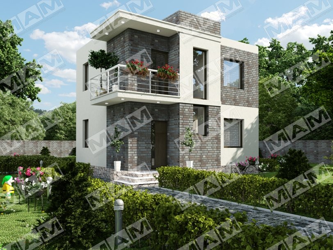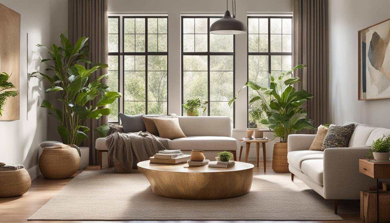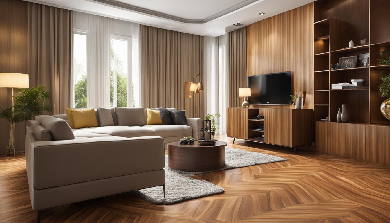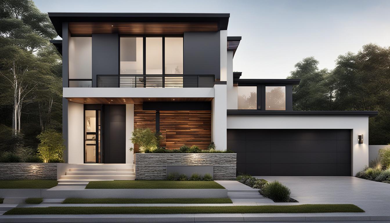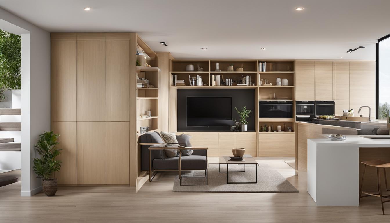Welcome to the world of small house projects ! Here you will find everything you need to transform your small house into a functional and aesthetically pleasing space. We’ll discuss tiny house designs , interior and exterior design plans, construction, and more.
With our smart and beautiful solutions, you will be able to optimize the available space, fulfill all your needs and enjoy a small, but comfortable and pleasant home.
Main ideas in this section:
- Small house projects offer smart and beautiful solutions to optimize space
- Here you will find small house models for various preferences and needs
- You will discover ideas and tips for the interior and exterior design of a small house
- You will learn information about tiny house construction, including suitable building materials and the costs involved
- You will learn about the advantages of living in a small house and the current trends in their design
Small House Models
If you’re thinking of building a tiny house, you’ve come to the right place. In this section, you will find different models of small houses, so that you can choose the most suitable one for you.
Modern small house designs
If you want a modern tiny house, you have a lot of options. These include houses with a minimalist design, glossy finishes or a futuristic look. You can also opt for a small house with an open interior design, thus creating the feeling of space and light.
Traditional tiny house designs
If you prefer a traditional design, you can choose between houses with high roofs, windows with grills or with decorative gables. You can also opt for a rustic style, with wood or stone elements, which fit perfectly into the countryside.
Small multifunctional house models
If you want a small house that allows you to carry out various activities, you can choose a multifunctional house. This type of small house usually includes a loft, which can be used as a work or storage space, or a winter garden, which can be transformed into a relaxation space.
Small vacation house designs
For those looking for a tiny house for vacations or weekend getaways, there are plenty of options available. These include one-bedroom homes, terraces or balconies with spectacular views and rustic finishes.
Small portable house models
For those who travel a lot or want a tiny house that can be easily moved, there are portable tiny house options. These include homes on wheels, modular homes or converted containers. They are ideal for people looking for freedom and flexibility in their home.
Small eco-friendly house models
If you are concerned about the environment and want to make a sustainable choice, you can opt for a small eco-friendly house. These include houses built from recyclable materials, the use of renewable energy sources or rainwater collection systems.
Small Houses for Sale
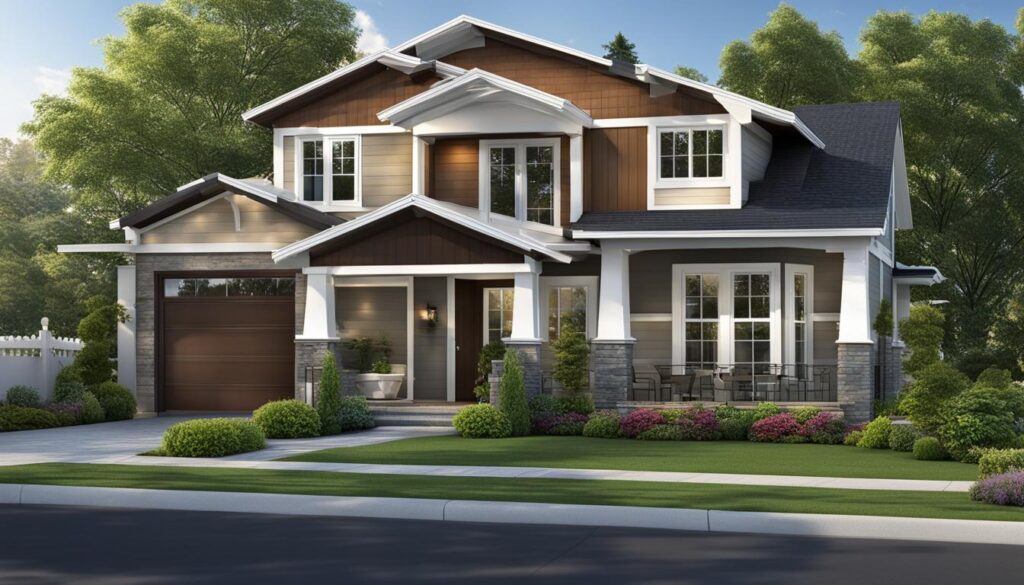
If you want to buy a small house, you’ve come to the right place! In this section, we present you various offers of small houses for sale , suitable for various budgets and preferences. Whether you want a small house in the yard, in the city or in the mountains, here you will find what you are looking for.
| Name | Location | Price | Surface |
|---|---|---|---|
| The small wooden house | Braşov | 120.000 Euro | 80 mp |
| Small house with garden | Bucharest | 90.000 Euro | 60 mp |
| Spacious studio apartment | Cluj | 65.000 Euro | 45 mp |
| Small house with attic | IASI | 78.000 Euro | 70 mp |
Each small house for sale is presented with details of square footage, location and price. You can also see photos and get inspired by interior design ideas. Contact us and we’ll help you find the tiny house of your dreams!
Small House Designs
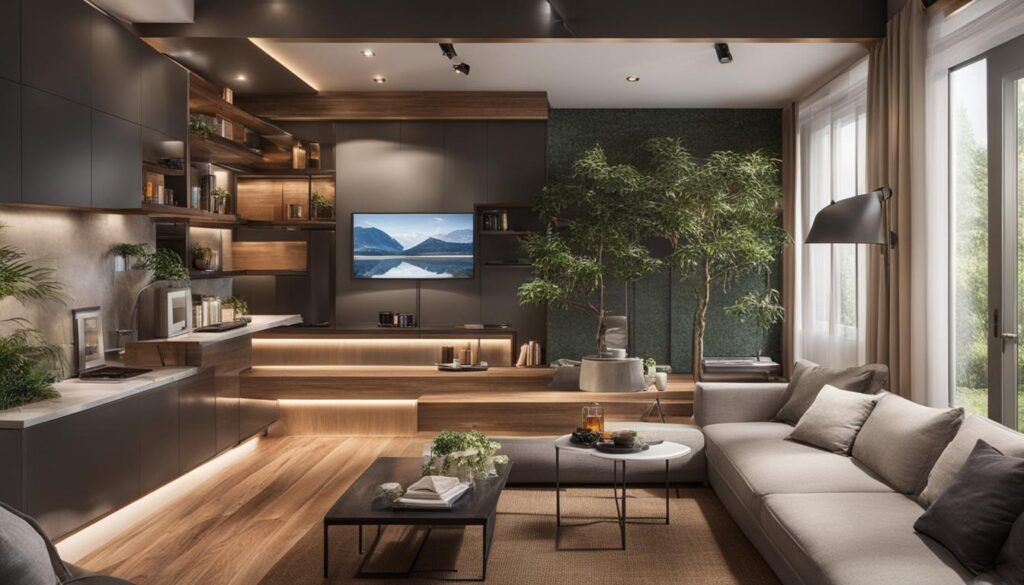
Whether you’ve lived in a small house for a long time or are preparing to move into one, there are many ways to maximize space and create a comfortable and practical interior. Here are some decorating ideas for small houses:
1. Appropriate colors
Colors can influence the perceived size of the space. Light, bright and pastel colors can make a small room seem more spacious and bright, while dark colors can make it seem smaller and more cramped. Try using light colors for the walls and colorful accents in the design elements to give the rooms personality.
2. Multifunctional furniture
Multifunctional furniture is ideal for small homes because it saves space and fulfills several functions. For example, a sofa bed can be used both as a place to sleep and as a place to relax during the day. Wooden or tiled floors can also be adapted to provide additional storage space.
3. Smart organization
Organization is the key to achieving a comfortable and functional interior in a small house. Try to use the space smartly by adding extra shelves and drawers and by organizing things and clothes in well-defined places. You can also use creative storage solutions, such as hanging crates under the bed or installing small shelves in unexpected places, such as under stairs and in the corners of rooms.
4. Exterior design
If you have an outdoor space, try using it to expand your home. You can create a small outdoor recreation space with a sofa and a table, or you can arrange a green space with flowers and plants. A small patio can make a big difference by providing extra space for spending time outdoors.
“A small house does not necessarily have to be a disadvantage.It is an opportunity to create a comfortable, functional and aesthetic interior.”
Small House Interior Design
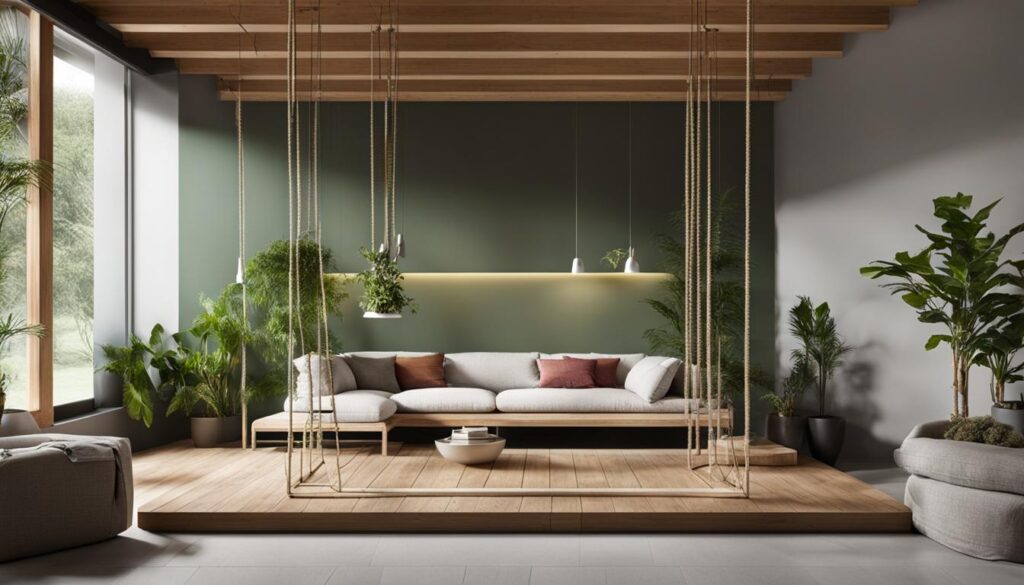
If you live in a small house, you don’t have to feel limited when it comes to interior design. You can create a beautiful, comfortable and functional space, even in a small space. Here are some ideas to decorate your tiny house:
Choose light colors
Light colors such as white, beige or gray can make the space appear larger and brighter. You can add pops of color through cushions, curtains or decorative objects, but in general it is recommended to stick to a neutral and bright color palette.
Use multi-functional furniture
When you have a small home, multifunctional furniture can be a great choice. For example, a sofa bed can be used as a place to sleep, and a table with folding chairs can be stored when not in use.
Use vertical space
To maximize the available space, you can use the walls to store items. You can install hanging shelves or cabinets, or you can use hanging potted plants to decorate the space and create a pleasant look.
| Example of a hanging shelf using vertical space | Example of hanging plants for decoration in a small house |
|---|---|
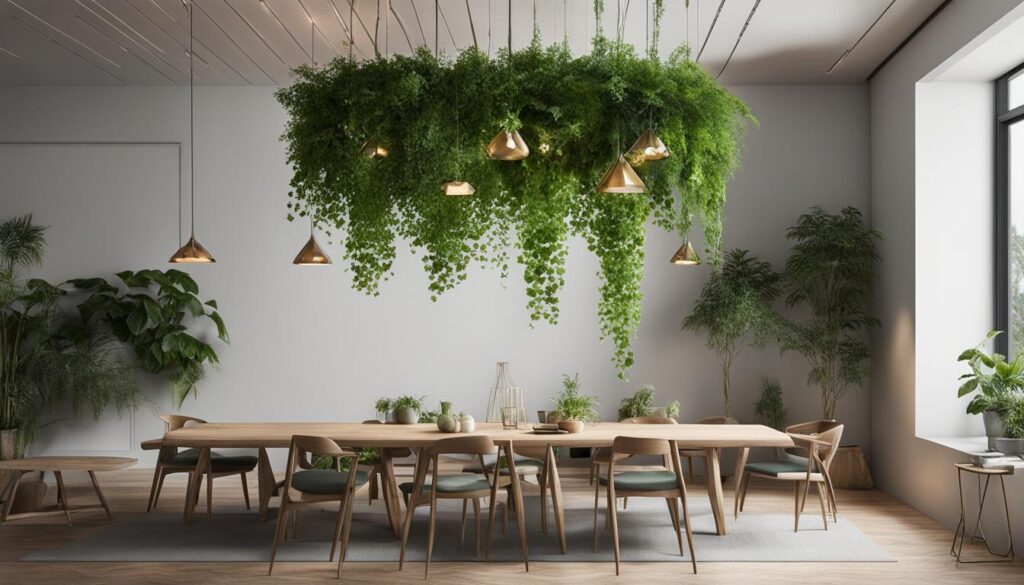 |
Choose mirrors
Mirrors can make a space appear larger and brighter as they reflect natural and artificial light. You can choose a wall mirror or a wardrobe with mirror doors to create the impression of additional space.
Use the right lighting
It is ideal to have as much natural light as possible in your small house. However, to ensure adequate light also at night or on dark days, you can choose the right lighting. Lamps, lamps or spotlights can create a pleasant atmosphere and highlight certain areas of your home.
Small home interior design can be a challenge, but with a little creativity and planning, you can decorate your home in a fun and functional way. Don’t forget to have fun and play with colors and decorations!
Small House Constructions
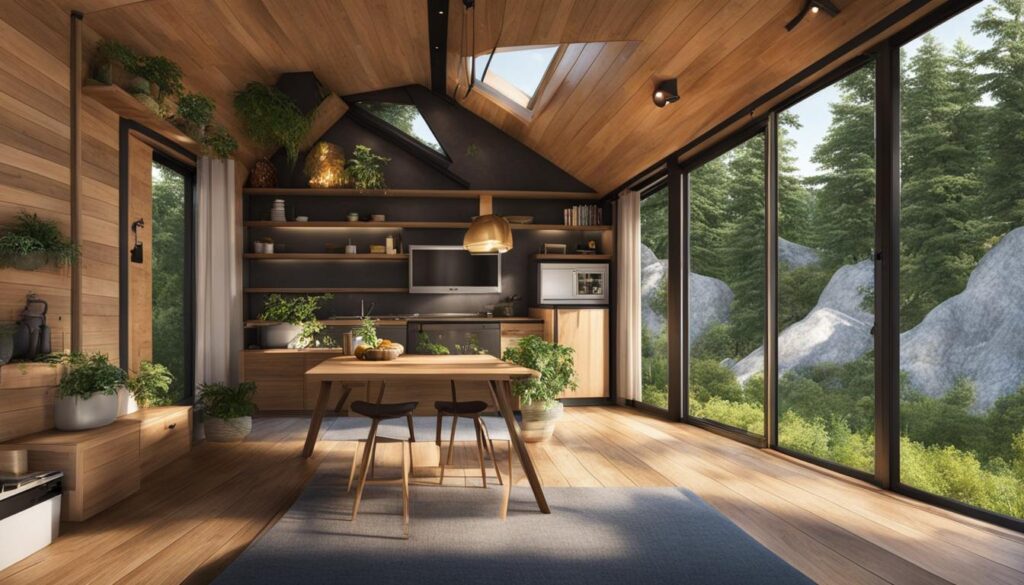
If you want to build a small house, it is important to know what aspects you need to consider in order to get the best solution for your needs.
The first step is to choose a project that fits your space and style needs. There are different types of small house projects , with one or more levels, with or without attic, with terrace or balcony, but also with different styles and designs, from traditional to modern.
Once the project is chosen, you need to think about the building materials. In general, for a small house construction, it is recommended to use light but strong materials such as wood or cellular concrete. They allow quick and easy construction, but also good thermal insulation.
Another important aspect is represented by the costs involved in the construction of the tiny house. In general, a small house is more affordable than a larger one. However, costs may vary depending on the materials used, the level of finish and the technology used.
Choose a reliable builder
A professional builder, with experience in the construction of small houses, can be a reliable partner in the realization of your project. He can offer you advice and solutions adapted to your needs, but also offer you the guarantee of a quality construction.
The advantages of building a small house
- Saving money – Building a small house can be much more affordable than building a larger one.
- Time saving – Building a tiny house can be faster and simpler than building a bigger house.
- Less stress – A small house can be easier to maintain and clean.
- Less Energy Use – A smaller home means less energy use for heating and cooling, so lower utility bills.
- Streamlined Lifestyle – A tiny house can support you in a minimalist and healthy, less hectic lifestyle.
Trends in Tiny House Design
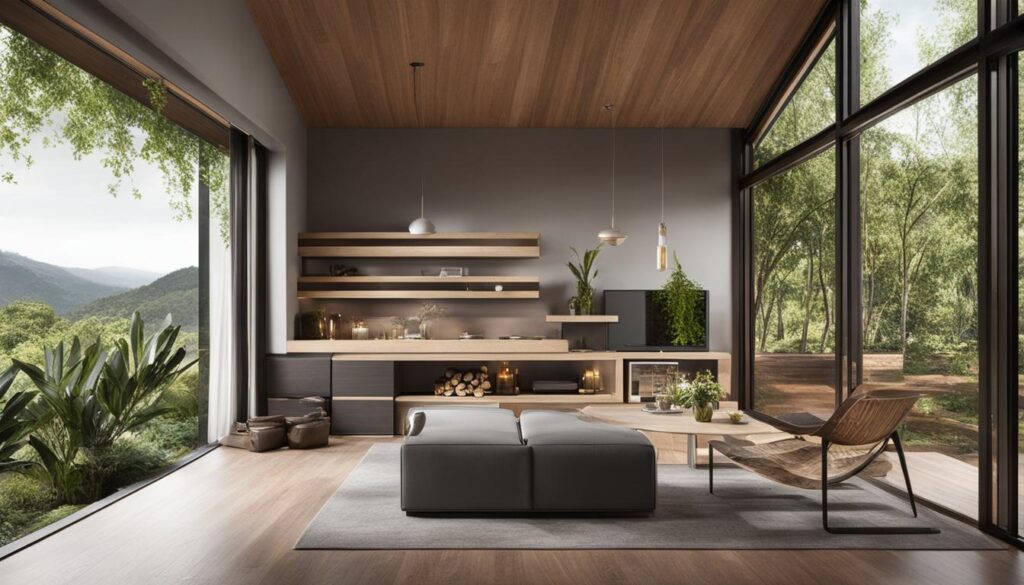
The modern tiny house is a growing trend in recent years. Instead of building big and luxurious houses, people are focusing on building small but smart houses that use space efficiently and are equipped with modern technology.
A popular trend in small house design is minimalism. Many tiny houses keep their design and decor to a minimum so that they are more functional and spacious. This simple approach can give tiny home owners a sense of peace and happiness.
The tiny house and modern technology
The design of tiny houses has been influenced by new technologies. The modern tiny house typically includes smart technology such as automated lighting systems, smart thermostats, and smartphone-controlled security systems.
Energetic efficiency
Tiny houses are often energy efficient. Because they require less energy to heat or cool, tiny house owners save money and reduce their impact on the environment. They also have the option to install solar panels and other technologies suitable for tiny houses to further reduce your electricity bill.
The tiny house and the environment
The modern tiny house can also be eco-friendly. Building tiny houses with eco-friendly materials can reduce environmental impact and be healthier for homeowners. Moreover, urban gardens or vertical gardens are a wonderful way to transform small spaces into natural oases.
The modern tiny house is a smart alternative to big and expensive houses. With modern technology and energy efficiency, tiny house owners can save money and live more comfortably and eco-friendly. In addition, minimalism and smart design can make the small house seem much more spacious and comfortable than a large and crowded house.
Small House Plans
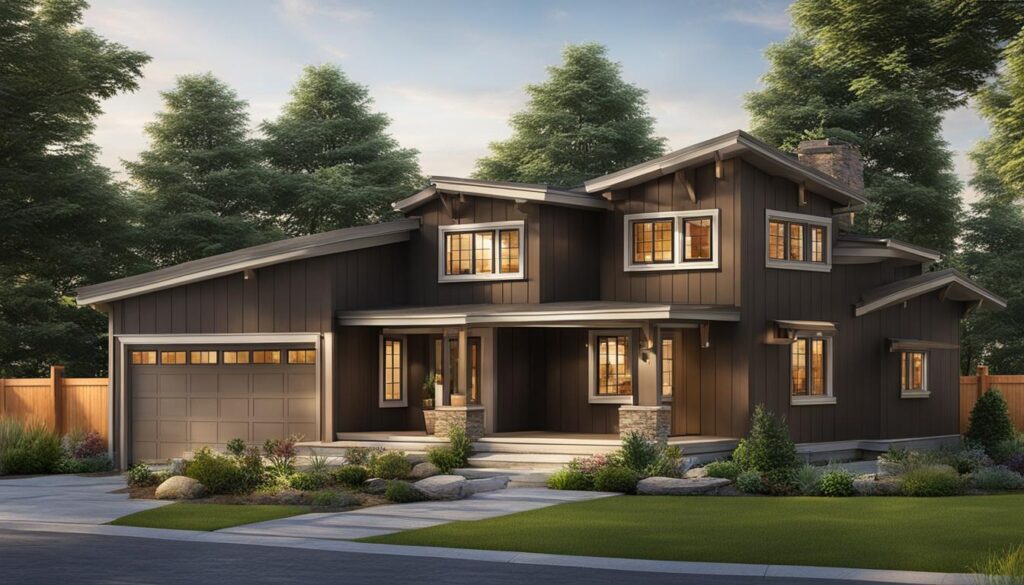
If you want to build a small house, it is important to have a well-defined plan. Here you will find a variety of small house plans to inspire you and give you solutions for your project.
Small L Shaped House Plans
These tiny house plans are designed in an L shape to maximize space and provide efficient room distribution. With the help of these plans, you will be able to set up a small house with a bedroom, an office space and a comfortable living room.
Small and rustic house plans
These tiny house plans are ideal for people who want a small, rustic home away from the hustle and bustle of the city. These houses are designed to offer a traditional design and welcoming atmosphere.
| Characteristics | size | Price |
|---|---|---|
| 2 bedrooms, kitchen, living room, 1 bathroom | 70 mp | 120,000 lei |
| 1 bedroom, kitchen, living room, 1 bathroom | 50 mp | 90,000 lei |
Small Eco House Plans
These tiny house plans are designed to be eco-friendly and sustainable, using natural materials and state-of-the-art technologies. These homes offer a great solution for people who want to reduce their impact on the environment.
- Use of solar energy
- Water recycling
- The use of natural materials
Small house plans with ground level floor
These tiny house plans are designed with the floor at ground level to create a relaxing and welcoming atmosphere. They are ideal for people who want to expand their green space around the house or set up a barbecue or outdoor seating area.
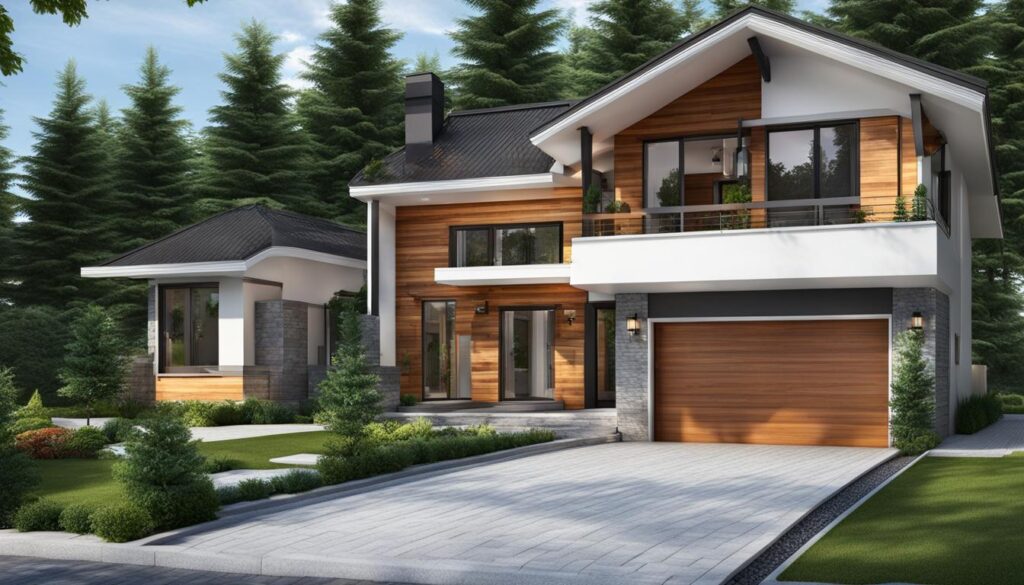
Regardless of your preferences and needs, here you will find the perfect plan for your tiny house. Whether you want to build a traditional tiny house or a modern and eco-friendly one, you will find the perfect plan to start building your dream tiny house.
Small Ecological Houses
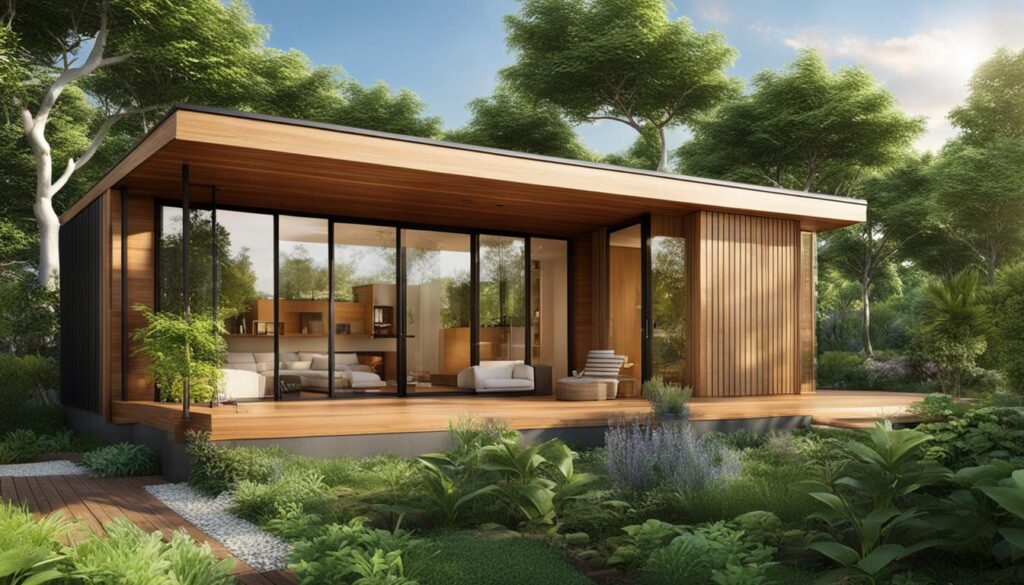
Do you want to live in a small house and have a small impact on the environment? Then a tiny green house could be the perfect option for you. These homes are built with sustainable materials and energy-efficient technologies, thereby significantly reducing their carbon footprint.
An eco-friendly tiny house is a smart long-term investment that will not only lower your utility bills, but also have a positive impact on the environment. These types of homes are designed to be efficient and sustainable using a variety of strategies such as:
| Construction Strategies | BENEFITS |
|---|---|
| Use of recycled and sustainable materials | Reducing waste and carbon emissions associated with the production of new building materials |
| Passive design | Reducing energy consumption without the need for sophisticated technology |
| Renewable energy technologies such as solar panels | Producing clean and affordable energy, eliminating dependence on unsustainable energy sources |
| Manages water efficiently | Reducing water consumption and preventing fresh water pollution |
Imagine having your own little ecological oasis that is not only beautiful and comfortable, but also respects the environment.
For more ideas on small green houses, take a look at the models and projects available. These types of houses are truly innovative and are designed to meet the needs of those who are concerned about the environment.
The advantages of the Little House
The tiny house is an increasingly popular option for those who want to live a simpler lifestyle. There are several reasons to consider a tiny house as a living solution:
- Less expensive than big houses
- Less maintenance
- Less clutter and clutter
- Fewer resources needed for heating, cooling, lighting and other utilities
- The ability to live with less and simplify your life
In addition, a small house gives you the opportunity to be creative in arranging and decorating the limited space. You can be smart and optimize every square inch using interior design tricks so you can feel comfortable and enjoy your small but welcoming space.
If you are interested in building a tiny house, all you have to do is analyze your needs and preferences and start looking for suitable tiny house projects . You can consult different models of tiny houses or access the offers of tiny houses for sale, so that you can make the best choice for you.
“Life is simpler in a small house, and that allows you to focus on the things that really matter.”
Trends in Tiny House Design
The construction industry is rapidly evolving, and tiny house design trends are no exception. These houses are becoming more and more popular due to their low cost and practical and functional design.
Smart use of space
Designing small houses primarily involves optimizing the available space. Designers and architects try to find new solutions to make every inch count. For example, children’s play areas can be transformed into storage spaces by adding clever cabinets and shelves.
Design minimalist
Many tiny houses have minimalist design that emphasizes functionality and simplicity. This approach can include the use of light and bright colors, as well as the elimination of unnecessary furniture and decorative elements.
Integration of modern technology
Another trend in tiny house design is the integration of modern technology to make them more energy efficient and provide more comfort. Smart lighting systems, thermostats controlled by mobile apps and smart appliances are just a few examples of technologies that can be easily integrated into a small house.
If you are looking for small house projects , these trends should inspire you and help you make the right decisions for your future small and modern house.
Small house projects.
Conclusion
In conclusion, discovering small house projects can be an excellent solution for optimizing space and creating a functional, beautiful and comfortable home, regardless of its dimensions.
From tiny house designs to interior and exterior design plans, from green and modern construction to tiny homes for sale, this online collection offers a wide range of options and solutions for anyone looking to build a tiny home.
Regardless of your preferences and choices, with these small house projects , you will have the opportunity to transform your home into a functional, comfortable and beautiful place, adapted to your needs and lifestyle.
Small house projects.FAQ
What types of tiny house projects will you feature?
We will present a variety of small house projects, including smart and beautiful solutions that optimize space and transform small houses into more spacious and functional dwellings.
What can you find in the small house designs section?
You will discover different models of small houses, suitable for various needs and preferences. Whether you want a modern tiny house or one with a traditional design, here you will find inspiration for your project.
What information is available on tiny houses for sale?
If you want to buy a tiny house, here you will find information about various offers of tiny houses for sale. You will be able to compare the prices and features of these houses and choose the right one for you.
What types of tiny house designs can you find here?
You will find ideas and tips for the interior and exterior design of a small house. We’ll discuss design tricks and effective space organization so you can feel comfortable in your tiny home.
What can you find in the small house interior design section?
You will have the opportunity to explore interior design ideas for small houses. We will discuss colors, furniture and accessories that can optimize and decorate the space in a pleasant and functional way.
What information will you find about building a tiny house?
Here you will find information about the construction process of a tiny house. We will discuss suitable building materials, construction techniques and costs involved in making a tiny house.
What is a modern tiny house and what will you present about it?
We will explore the concept of the modern tiny house and present examples of modern layouts and design for these types of homes. You will be able to imagine how your small house would look in a contemporary style.
What can you find in the small house plans section?
Here you will find various small house plans that will give you ideas and inspiration for your own home. You will be able to explore different options for dividing the space and choose the plan that suits your needs.
What information will you find about small ecological houses?
You will discover information about small ecological houses, which use sustainable technologies and materials to minimize the impact on the environment. We will discuss energy efficiency and green solutions for small houses.
What are the advantages of living in a tiny house?
You will learn the advantages of living in a tiny house, such as reduced costs, less maintenance and a simplified lifestyle. You will discover why tiny houses are becoming more and more popular these days.
What are the current trends in tiny house design?
We will explore current trends in tiny house design, such as smart use of space, minimalist design, and the integration of modern technology. You will be aware of the latest innovations in the field.
