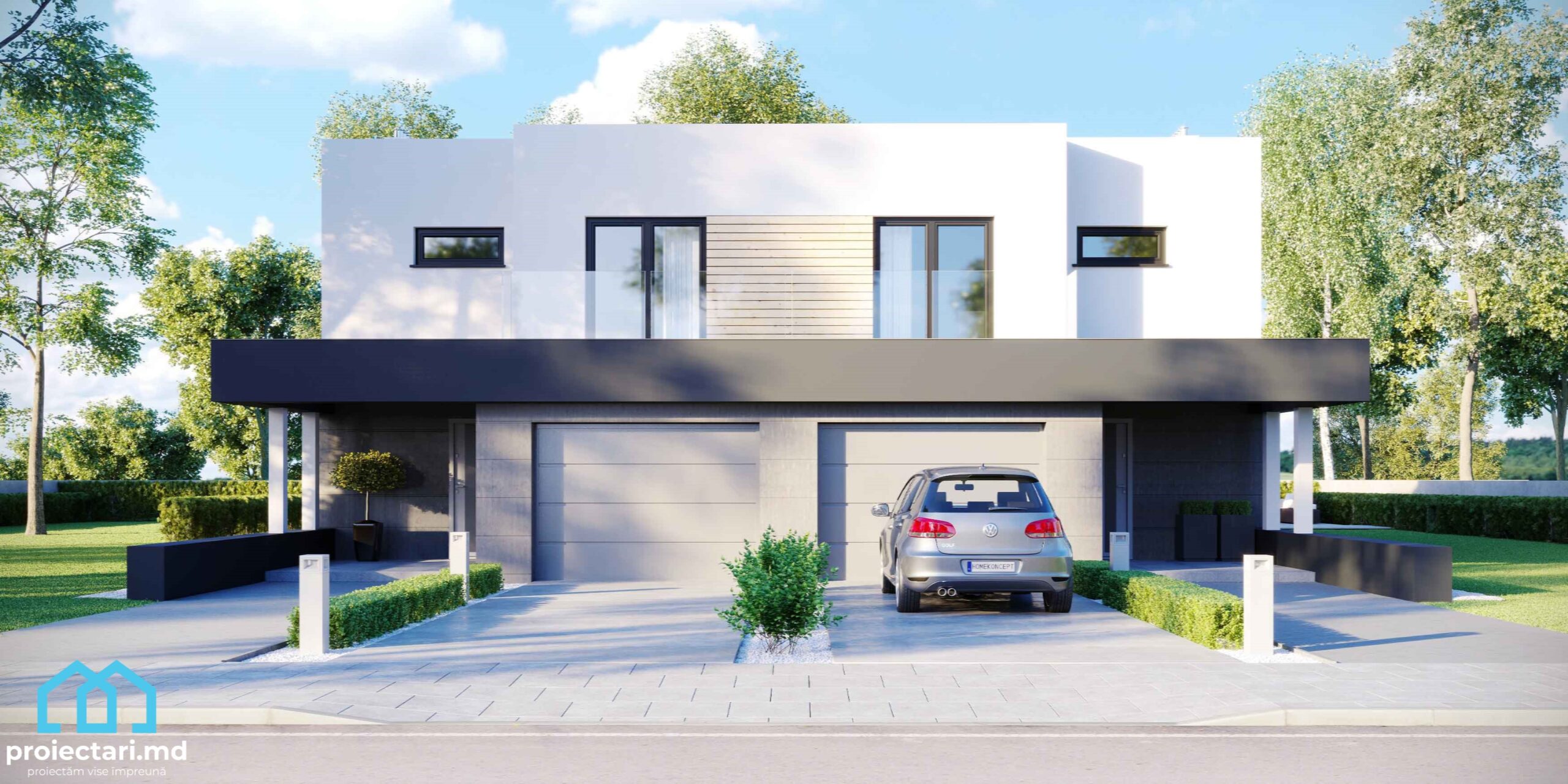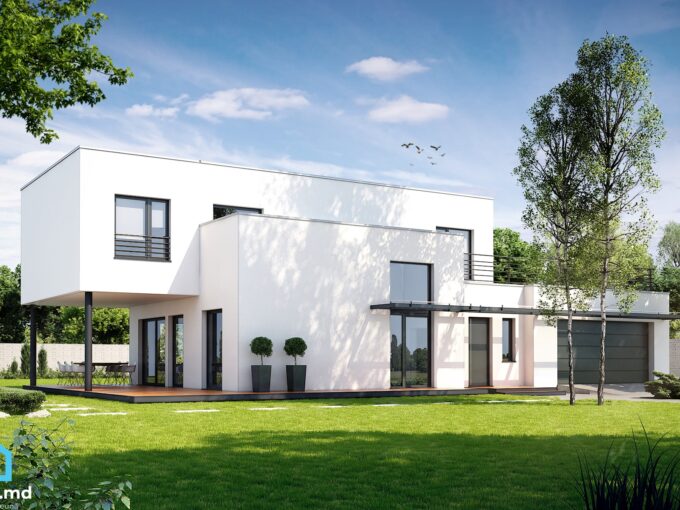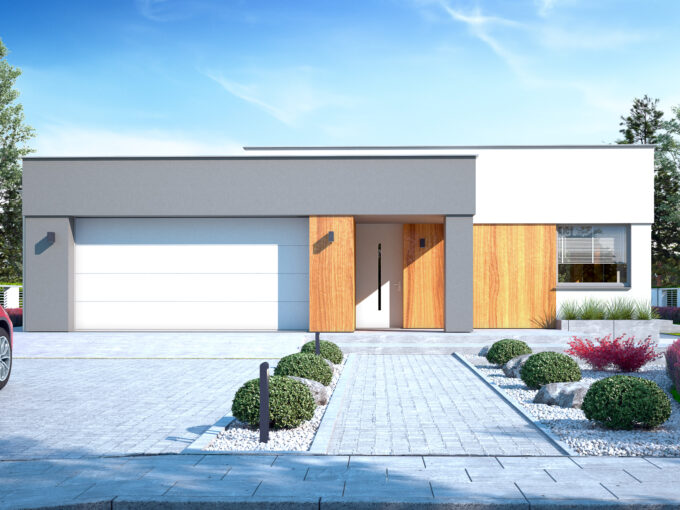General details
Technical data
The net area of the house without loggias, terraces and the cellar |
312,44 m² |
Garage area |
18,80 m² |
Construction footprint |
62,23 m² |
The angle of inclination |
3% |
The total built area |
312,44 m² |
Total area |
93,82 m² |
Volume |
992,50 m³ |
The height of the house |
6,81 m |
Roof surface |
126 m² |
Size
Size
Minimum plot sizes |
22,39 x 21 m |
* In the event that the neighbor of the lot offers a notarized receipt regarding the location at a distance of less than 3m from the red lines of the land, then the values of the minimum dimensions of the land can be restricted
Duplex house project 100m2 – 101488, flat roof, 2 levels, 3 bedrooms, 3 bathrooms, 1 car garage
This article presents a 100m2 duplex house project with a modern design and optimal functionality. The project with the code 101488 is an excellent example of a duplex house with a flat roof and two levels. The house has three bedrooms and three bathrooms, providing enough space for a family. The one car garage adds an extra benefit. This duplex house project is practical and efficient in terms of cost and space utilization.
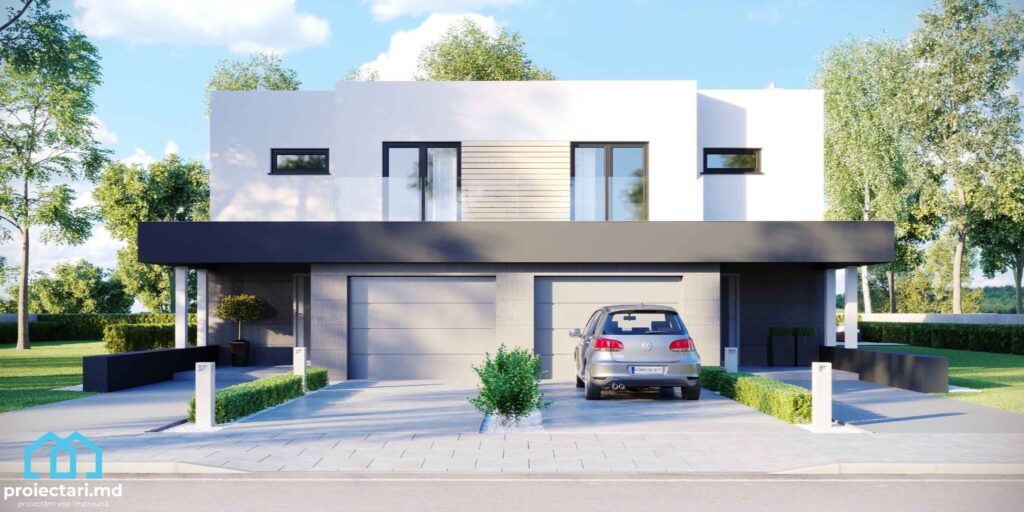
The main conclusions
- The 100m2 duplex house project offers a modern design and optimal functionality.
- The house has a flat roof , two levels, three bedrooms and three bathrooms, being suitable for a family.
- There is also a one car garage adding an extra benefit.
- This duplex house project is practical and efficient in terms of cost and space utilization.
General details about the 100m2 duplex house project
The duplex house project from Proiectari.md is designed to provide a modern and efficient living space that meets the needs of those who want a compact but generous design. This duplex house has an area of 100m2 and offers basic features that bring functionality and comfort.
Duplex house project 100m2 from Proiectari.md. Basic features of a 100m2 duplex
This duplex house project from Proiectari.md brings together a series of features that define a 100m2 duplex. Here are some of those features:
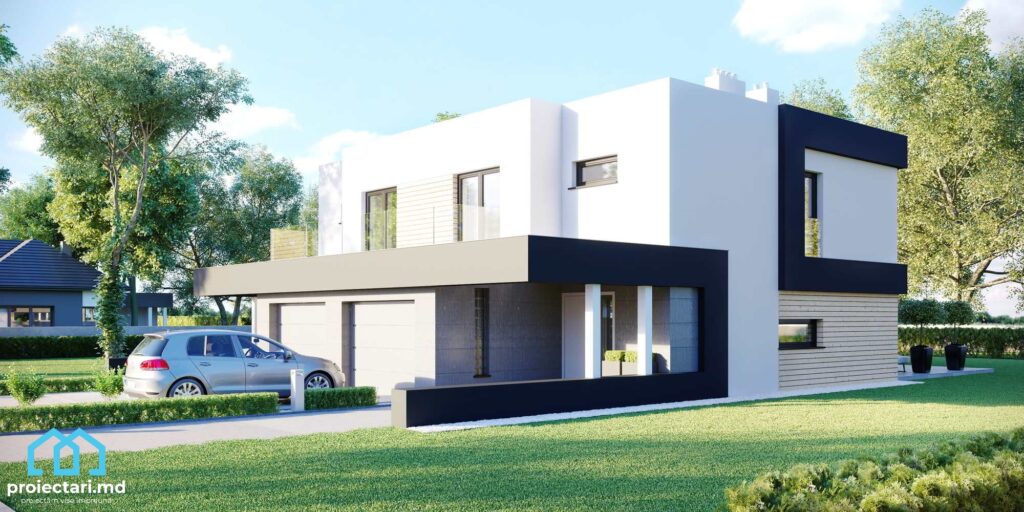
- Generous area: With an area of 100m2, this duplex offers enough space for all the needs of a family.
- Flat roof: The flat roof design adds a modern look and allows it to be used as a terrace or hanging garden.
- Two levels: The duplex house is arranged on two levels, thus ensuring an efficient use of space.
- Three bedrooms: With three bedrooms, this duplex offers enough space for a family or can be adapted according to the needs of the owners.
- Three bathrooms: Three bathrooms complete the facilities of this duplex, ensuring comfort and convenience in its use.
- One-car garage: The project includes a one-car garage, providing the owner with a safe place to park.
The difference between duplex and other types of houses
It is important to understand the difference between a duplex and other types of homes, such as single-family homes or apartments. Here are some significant differences:
| Duplex | Single-family case | Apartments |
|---|---|---|
| It offers two separate and adjacent units, each with its own entrance and facilities | It offers a single housing unit, intended exclusively for a single family | It offers multiple housing units in one building, sharing common facilities |
| It has a private or shared garage between the two units | It may have a private or allocated garage in the neighborhood, but it is not mandatory | Usually, it does not have a private garage, but only common parking spaces |
| Flexibility in the use of space, with the possibility of renting out one of the units for additional income | Exclusive use for one family | Possibility to rent the housing unit |
Choosing a duplex house project can bring multiple benefits, through compact design, space efficiency and the possibility of generating additional income. The specific characteristics of a 100m2 duplex, such as those presented in the project from Proiectari.md, can be an ideal solution for those looking for a modern and functional home.
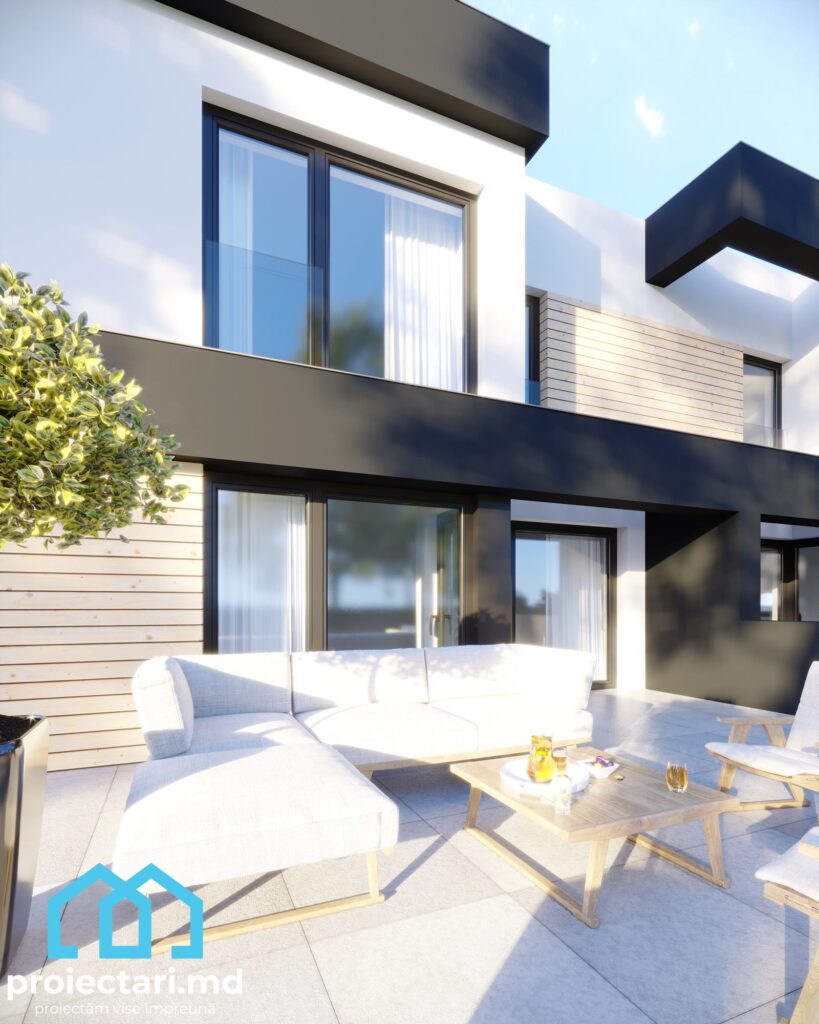
The advantages of building a duplex
Building a duplex offers numerous advantages and benefits. Here are some reasons why you should consider building a duplex:
- Saving land space – a duplex allows efficient use of a smaller plot of land because the two units are built side by side.
- Private space for each unit – in a duplex, each unit has its own private space with a separate entrance and its own yard.
- Cost savings – building a duplex can be more economical than building two separate houses, as certain costs such as the foundation and common utilities can be shared between the two units.
- Flexibility in use – each unit of a duplex can be lived in by a family or rented out to generate additional income. This offers possibilities for flexibility in the use of the property.
Duplex building benefits
| The advantages of building a duplex | BENEFITS |
|---|---|
| Saving land space | Efficient use of available land |
| Private space for each unit | Privacy and independence for every family |
| Cost savings | Common costs shared between the two units |
| Flexibility in use | Possibility to live or rent the units |
The advantages and benefits of building a duplex make it an attractive option for many homeowners. It is important to consider these aspects when deciding the type of home you want to build.
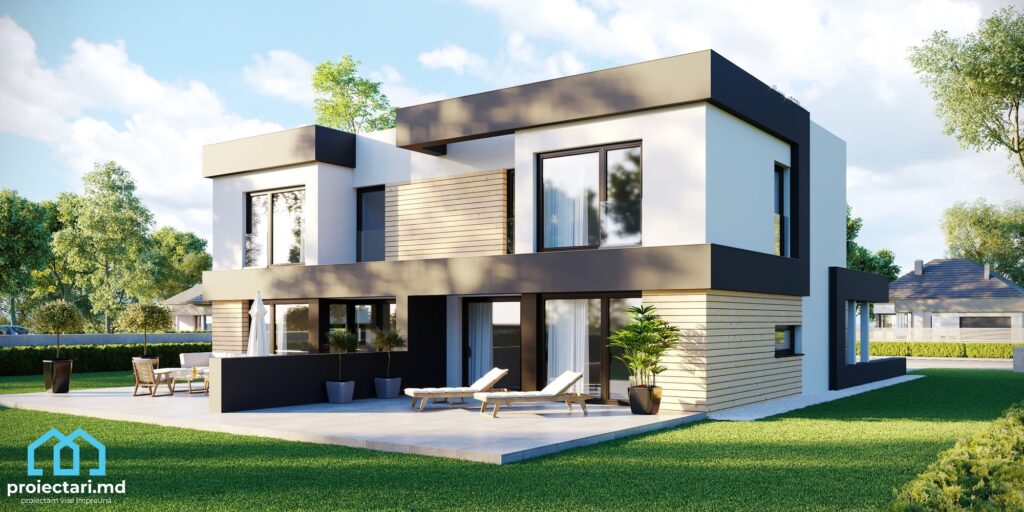
Project 101488: A modern and practical approach
Project 101488 is an example of a modern and practical approach in the design of a 100m2 duplex. It focuses on the functionality and efficiency of the space, offering a well-planned layout and smart furnishing solutions. The modern design of project 101488 combines contemporary elements with quality materials and innovative technologies. Every aspect of the project is thought out to ensure the comfort and satisfaction of the owners, while optimizing the use of the available space.
Interior design for maximum comfort
Efficient organization of interior space
The interior design of a 100m2 duplex house is essential to maximize the comfort and efficiency of the available space. The project of duplex houses from Proiectari.md emphasizes the efficient organization of the interior space, so that every centimeter is utilized to the maximum. A functional planning of the rooms allows the optimal use of each space and the creation of a coherent and comfortable circulation flow. Special attention is also paid to storage spaces to ensure a neat and organized design.
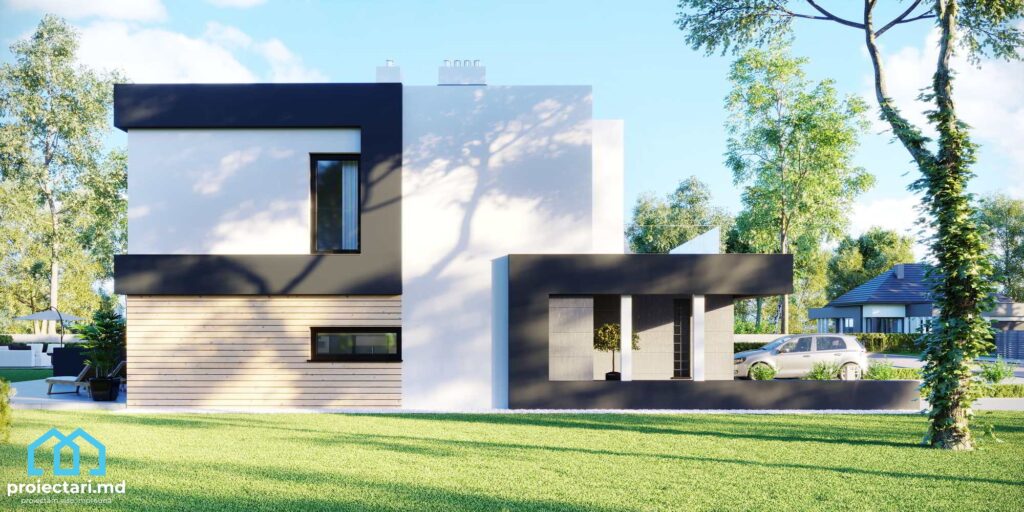
The choice of furniture and interior finishes
The choice of furniture and interior finishes plays a crucial role in creating a comfortable and pleasant atmosphere in every room. A suitable selection of furniture pieces, according to the dimensions and needs of each space, contributes to the optimization of functionality and the creation of an aesthetic arrangement. Also, interior finishes such as flooring, walls and ceiling can add personality and style to the duplex home. Choosing quality materials and the right colors can enhance comfort and luxury in every room.
The benefits of a flat roof in a duplex project
A flat roof in a duplex project offers both functional and aesthetic benefits.
Duplex house project 100m2 from Proiectari.md. The functional and aesthetic role of the flat roof
Working with Proiectari.md, you will benefit from the advantages of a flat roof in your duplex house project. The flat roof plays an essential functional and aesthetic role in this type of project. A flat roof offers the possibility to use its surface in various ways, such as setting up a terrace or a hanging garden. This expansion of additional space can provide additional comfort and relaxation for the owners, creating an intimate and modern outdoor space.
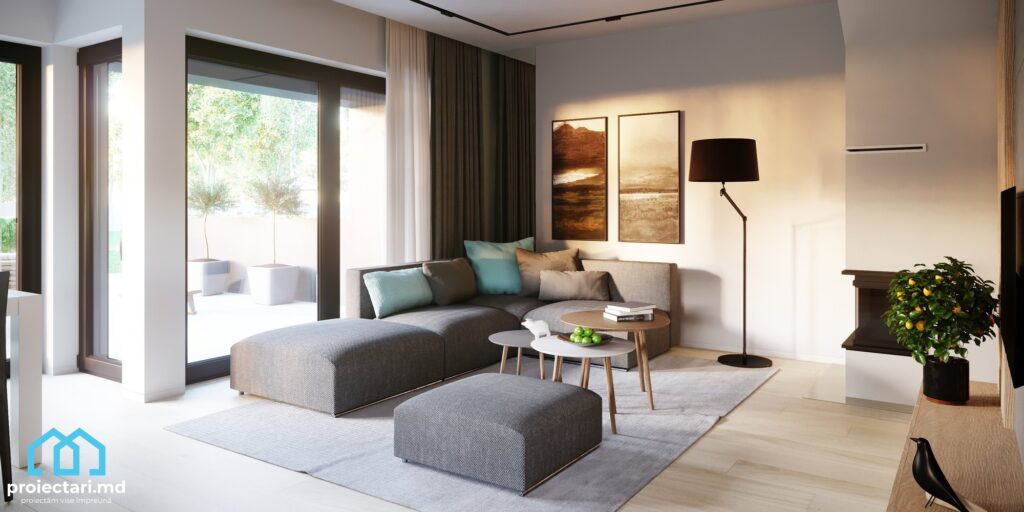
Recommended materials for flat roofs
When building a flat roof in a duplex project, it is crucial to use top quality materials to ensure proper thermal insulation and waterproofing. Recommended materials for flat roofs include bituminous membranes, PVC membranes or TPO membranes. These materials offer impermeability and resistance to external factors such as rain, snow or ultraviolet rays. They also contribute to the creation of effective thermal insulation, maintaining the optimal interior temperature regardless of the season.
Duplex house project 100m2 from Proiectari.md. Inclusion of the garage in the duplex house plan
Space optimization for safe parking
The project of duplex houses from Proiectari.md includes a smart solution for the garage, which is an integral part of the general plan of the house. An important aspect of this project is the optimization of the space to provide safe and secure parking for the owner. The garage is designed to accommodate one car in an environment protected against weather and theft.
Connecting the garage with the structure of the house
Another relevant feature of the project is the connection of the garage with the structure of the house. This integration facilitates easy and practical access to the home from the garage, ensuring a cohesive link between the two spaces. By connecting the garage with the structure of the house, the owner benefits from a quick and convenient access between the car and the interior of the duplex house.
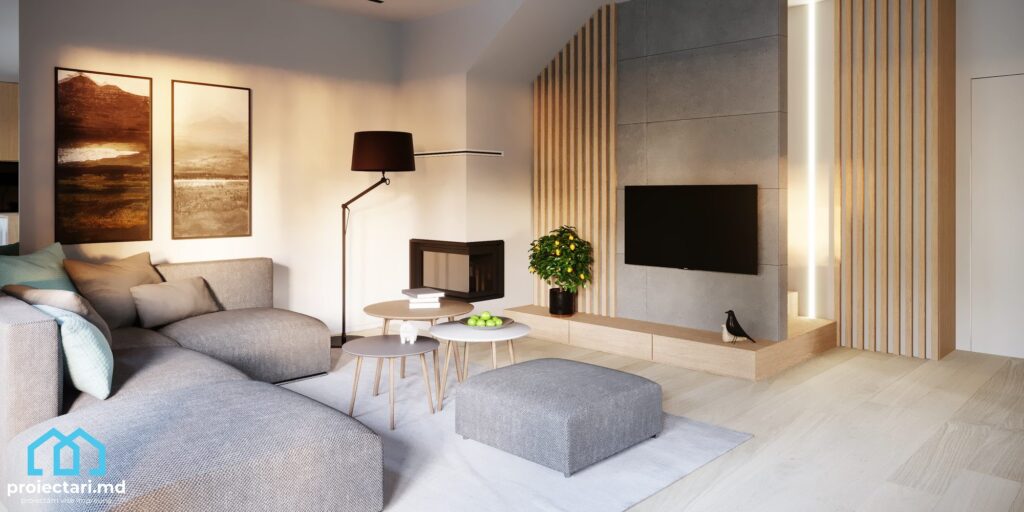
Energy saving and sustainability considerations
Building a duplex offers excellent opportunities for implementing energy saving and sustainability strategies. By applying effective measures, the duplex house can become an example of energy efficiency and ecological responsibility.
An important aspect in building a duplex is proper thermal insulation. By using quality materials and appropriate techniques, effective thermal insulation can be ensured, limiting heat loss during the cold season and maintaining a comfortable temperature inside.
Also, the choice of durable and energy-efficient materials plays an essential role in the energy economy of a duplex house. The use of materials with low environmental impact and energy efficiency characteristics can reduce energy consumption and contribute to the sustainability of the project.
The integration of renewable energy systems such as solar panels or heat pumps can bring significant benefits to the duplex home’s energy savings. These systems use renewable and sustainable resources to provide energy for heating, cooling and hot water supply.
Another important aspect in the energy saving of a duplex house is the use of efficient equipment and systems. For example, using LED lighting reduces electricity consumption and has a longer lifespan compared to traditional light bulbs. Also, intelligent energy management systems can optimize consumption and reduce energy waste.
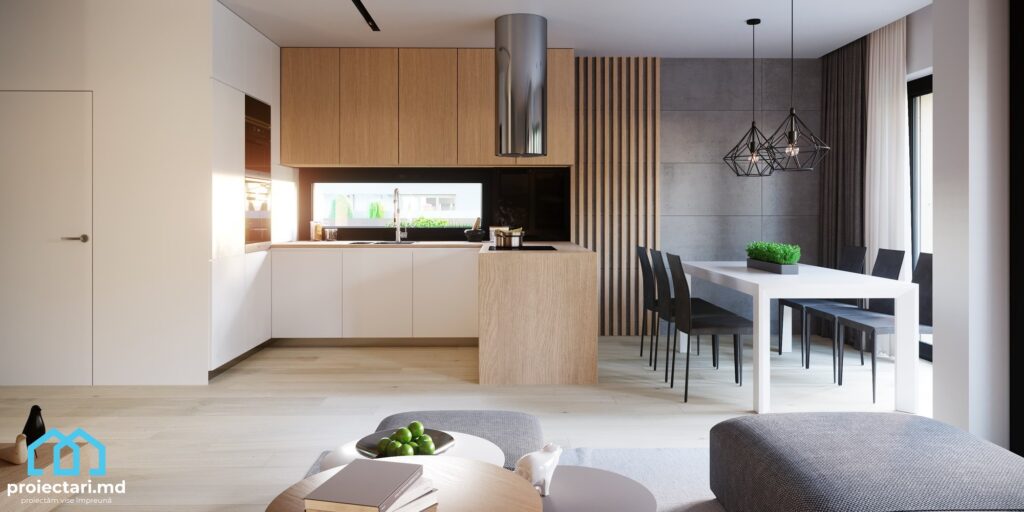
All these energy saving and sustainability considerations contribute to the creation of an energy efficient, environmentally friendly and sustainable living environment. The duplex house project from Proiectari.md emphasizes these aspects, offering innovative and practical solutions for a quality and ecologically responsible home.
| Energy saving and sustainability benefits for a duplex | Energy saving and sustainability methods and techniques |
|---|---|
| Reducing energy consumption | Adequate thermal insulation |
| Ecological sustainability | The use of durable and energy efficient materials |
| Use of renewable resources | Integration of renewable energy systems |
| Long-term cost savings | Use of efficient equipment and systems |
Duplex house project 100m2 from Proiectari.md. The exterior design of the duplex house
The exterior design of a duplex home is just as important as the interior design. There are multiple aspects to consider in order to create a harmonious outdoor space that complements the beauty of the home. Plantations, walkways, a rest area or outdoor grills are just some of the landscaping elements that can be included in the exterior design of a duplex house, bringing added beauty and functionality.
The creation of a harmonious outdoor landscape
For the exterior design of the duplex house, an important aspect to consider is the creation of a harmonious exterior landscape . Choosing the right plants, colors and textures is essential to creating a pleasant and attractive space. You can opt for decorative plants or colorful flowers to give a fresh and vibrant look. Also, beautifully landscaped walkways and lighting can help create a relaxing and welcoming atmosphere.
Aspects related to the maintenance of the outdoor space
Proper maintenance of the outdoor space is essential to maintain its long-term appearance and functionality. Ensure that plantations and green spaces are regularly maintained by proper watering, periodic pruning and application of necessary fertilizers. In the case of walkways and rest areas, it is recommended to pay attention to timely cleaning and repairs. A regular maintenance schedule will help you enjoy a beautiful and functional outdoor space every season.
| Furnishing elements | Description |
|---|---|
| Decorative plantings | Choosing the right decorative plants to add color and beauty to your outdoor space. |
| Beautifully landscaped alleys | Beautifully paved driveways or decked with decorative stones can add elegance and accessibility. |
| Rest area | A comfortable and well-appointed seating area with matching furniture and parasol can be a perfect place to relax outdoors. |
| Outdoor grills | An area dedicated to outdoor grilling and cooking can be a particularly appreciated element in the exterior design of a duplex. |
Legal aspects and necessary documentation for the duplex house project
The construction of a duplex house involves complying with some legal aspects and obtaining the necessary building permits. It is important to check local regulations and specific requirements for building duplexes in the area. Each locality may have special regulations for this type of construction, and the necessary documentation must be prepared and submitted in accordance with the legal requirements and regulations in force to ensure the legality and compliance of the project.
Obtaining building permits
One of the essential steps in building a duplex house is obtaining a building permit. This involves submitting to the competent authorities the architectural project and all the necessary documents, such as the site plan, the zoning plan, the construction and resistance plan, the proof of ownership of the land and other documents requested by the local authority. The permitting process can vary depending on local regulations and take several months, so it’s important to consider this aspect when planning your duplex home project.
Specific local regulations for duplex buildings
Each locality may have specific regulations for the construction of duplex buildings, which must be followed in the design and construction process. These regulations may include restrictions on the height of the building, the width of the land required for the construction of a duplex, minimum distances from neighbors or other constraints related to the aesthetic appearance of the building. To avoid further problems and fines, it is recommended to consult the local regulation and consider all restrictions during the design and construction process of the duplex house.
FAQ
What are the main features of the 100m2 duplex house project, code 101488?
The 100m2 duplex house project, code 101488, has a flat roof and two levels. It has three bedrooms, three bathrooms and a one-car garage.
What are the advantages of building a duplex house?
Building a duplex house saves land space, offers flexibility in use and can be more economical than building two separate houses.
How is the interior space organized in a 100m2 duplex house?
The duplex house project from Proiectari.md focuses on the efficient organization of space in a 100m2 duplex house, making use of every centimeter.
How can I benefit from a flat roof in a duplex project?
A flat roof in a duplex project offers the opportunity to use that surface for additional purposes, such as a terrace or a hanging garden.
What is included in the duplex house project from Proiectari.md related to the garage?
The project from Proiectari.md includes a smart solution for the garage, which is an integral part of the general plan of the duplex house and provides enough space for safe parking.
How can I optimize energy efficiency in a duplex house project?
The construction of a duplex house allows the application of energy saving and sustainability strategies, such as proper thermal insulation and the use of efficient materials and equipment.
What are the aspects to consider for the exterior design of a duplex house?
The exterior design of a duplex house involves the creation of a harmonious outdoor landscape and the proper maintenance of the outdoor space.
What documentation is required for the construction of a duplex house?
Building a duplex house involves obtaining building permits and complying with specific local regulations for duplex buildings.
There’s no content to show here yet.
Characteristics
- 3 bedrooms
- 3 sanitary groups
- Access for people with disabilities
- Anteroom with Cupboard
- Autonomous heating
- Cabinet
- Double baths
- Emergency exit
- Flat roof
- Garage for one car
- Garage Storage
- Lawn
- Outdoor Parking
- Parking
- Storage Room
- Swimming Pool
