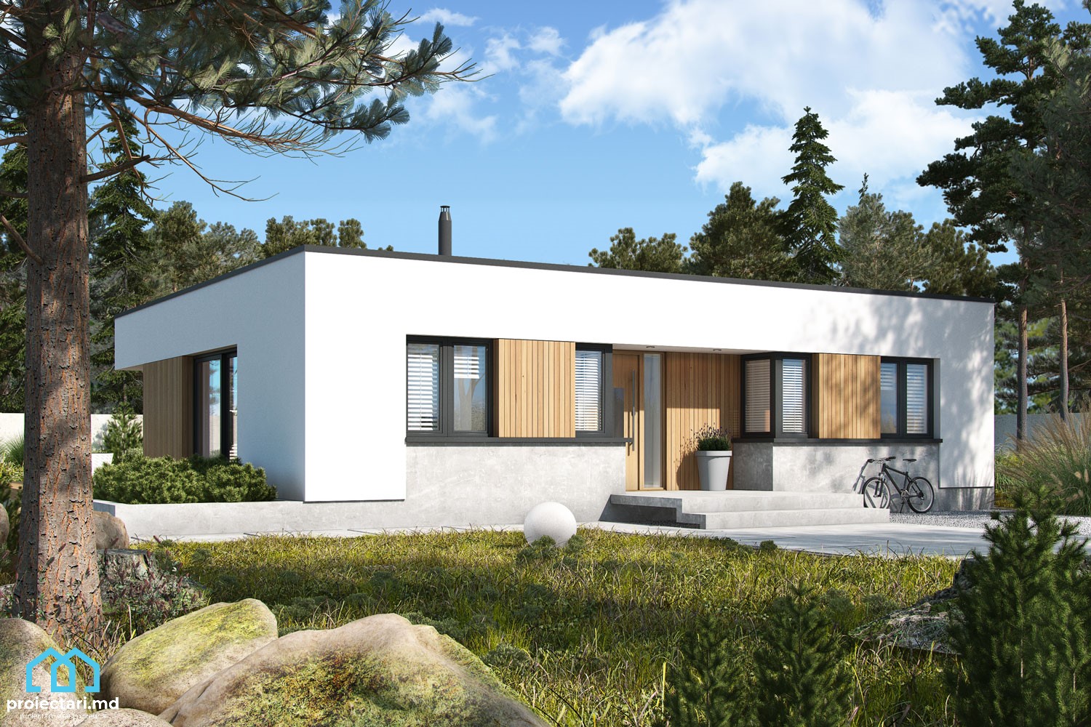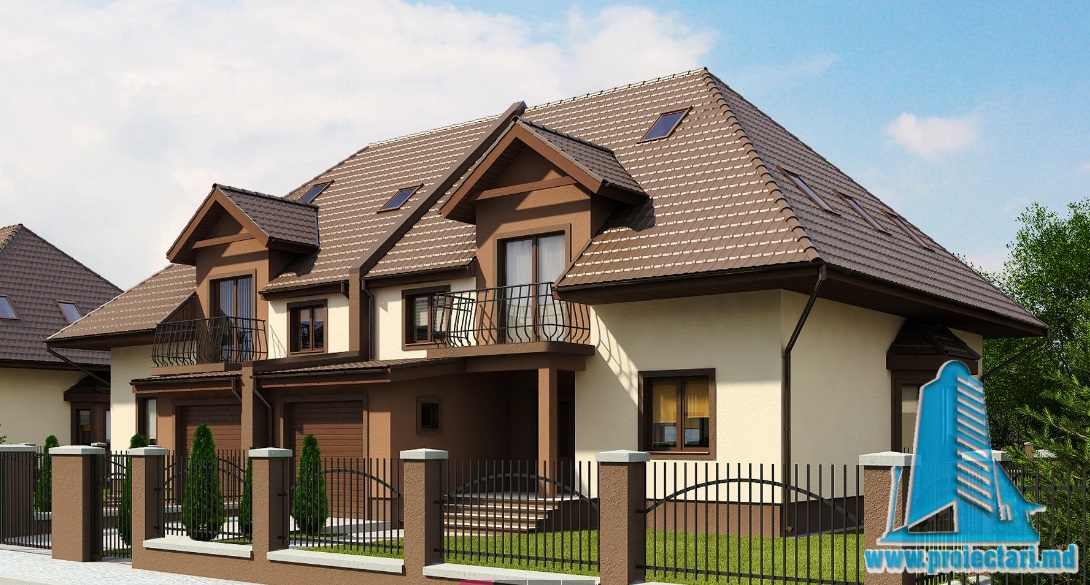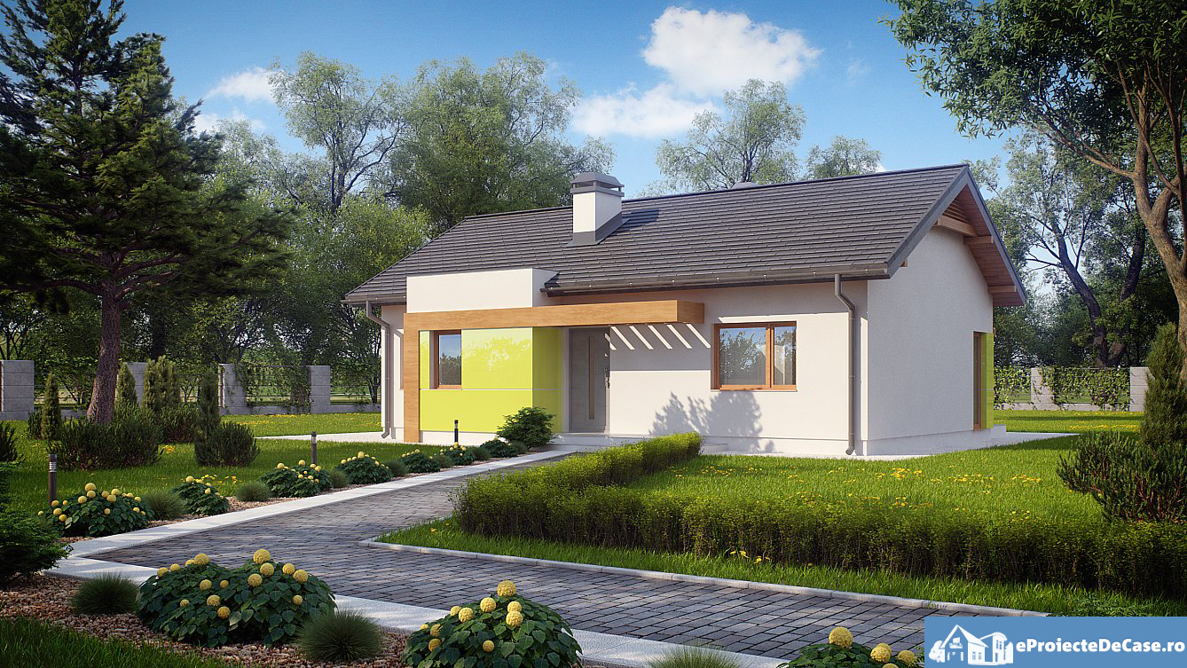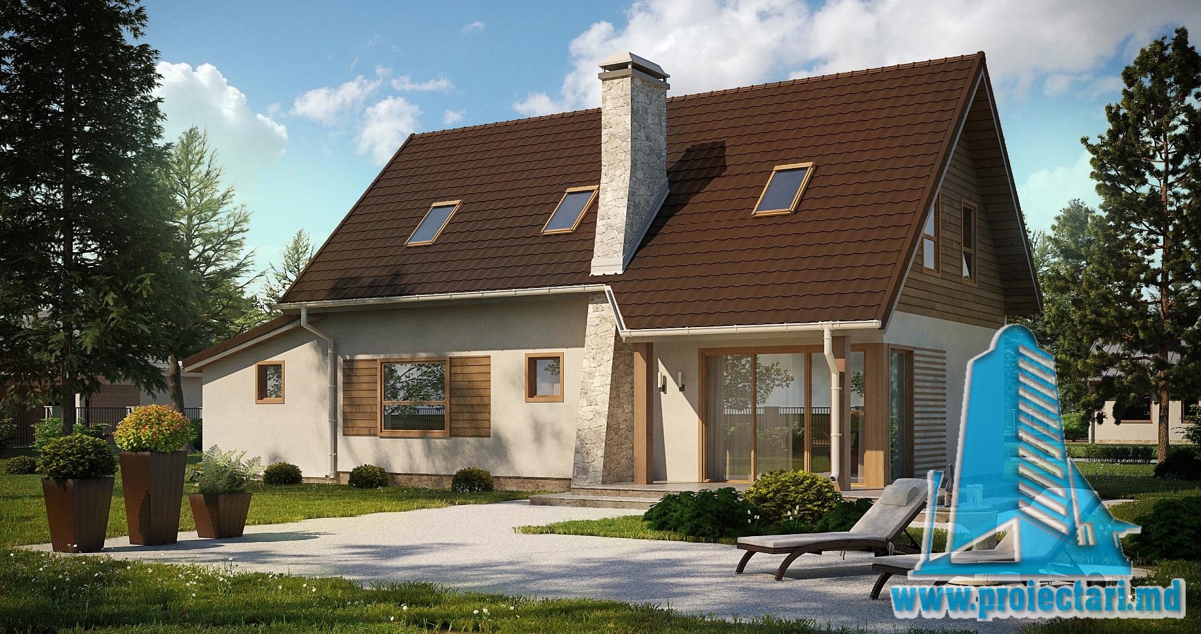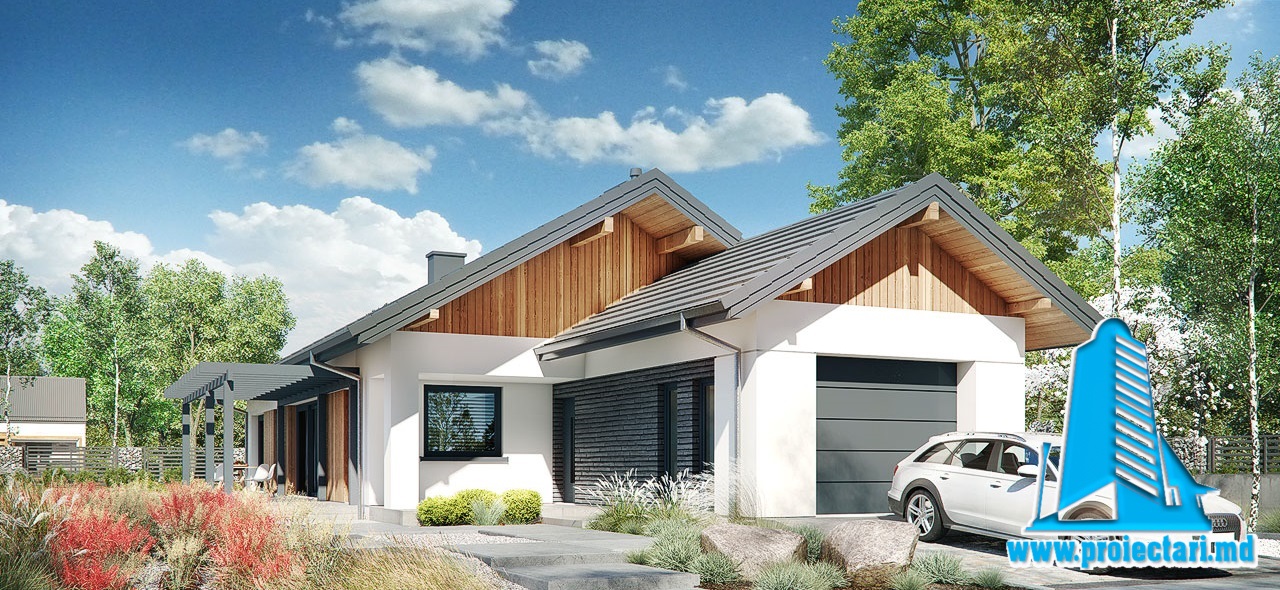General details
Technical data
The net area of the house without loggias, terraces and the cellar |
166,80 m² |
Boiler area |
6,04 m² |
Construction footprint |
166,80 m² |
The angle of inclination |
2° |
The total built area |
166,80 m² |
Total area |
114,22 m² |
Volume |
386,16 m³ |
The height of the house |
4,09 m |
Roof surface |
155 m² |
Size
Size
Minimum plot sizes |
21,44 x 20,34 m |
* In the event that the neighbor of the lot offers a notarized receipt regarding the location at a distance of less than 3m from the red lines of the land, then the values of the minimum dimensions of the land can be restricted
110m2 ground floor house projects : Perfect creations for comfortable living
When it comes to building the perfect home, you want a space where you and your family can feel safe, comfortable and happy. The ideal house from the Ground Floor House Designs collection should reflect your personality and preferences, offer maximum functionality and be aesthetically pleasing. If you want a custom-made home, we have the perfect solution for you: ground floor house projects with an interior area of 110m2!
The moment you open the door of that 110 square meter house, you feel like you’re entering a corner of the world created especially for you. This ground floor house project embraces you with a welcoming warmth and reveals to you a perfectly balanced space, ready to become the scene of every story of your life.
With an entrance full of character, the house welcomes you with a welcoming hall, ready to witness all your welcoming and parting moments. There, natural light dances through the windows, bringing with it an atmosphere of light and optimism.
In the drawing of these Projects, the ground floor house The living room, the heart of this house, is more than a simple relaxation space; it is a mirror of your personality. With every detail well thought out, this corner of comfort becomes your refuge, the place where laughter is born, dreams are shared and unforgettable memories are woven.
The carefully designed kitchen becomes your culinary laboratory, the space where flavors find their way to the heart. Every meal becomes a journey, and every ingredient adds a special touch to your everyday story.
The two bedrooms offer you an oasis of peace and rest, where dreams are born and take wings. Every corner of them is carefully thought out to give you a warm and relaxing atmosphere, where sleep becomes a journey into the world of dreams.
In the end, these 110 square meter ground floor house projects are not just a simple place to live, but a refuge for your soul, a space where every detail contributes to the beauty of a life well lived. It is the place where every day becomes a story, and you are its author.
Ground floor house projects . Custom design for a unique home
At Proiectari.md, we dedicate ourselves entirely to the creation of personalized projects that celebrate the individuality of each family. Our team of passionate and talented professionals will ensure that your home will be perfectly suited to your needs and stand out from the rest on the market.
Your 110 square meter house is not just a simple construction, but a manifestation of your personality, a unique space that bears your mark and breathes a truly original story.
With a personalized design, this ground floor project becomes an extension of yourself, a painting where every wall, every corner hides stories and passions. From the choice of vibrant colors that dress your walls, to the artistic details that find their place in each room, every aspect is an expression of your unique taste and style.
The entrance hall is not just a passage space, but a portal to your personal universe. The carefully decorated floor can be seen as a symbolic pathway to the discovery of what lies ahead. The light streaming through the cleverly placed windows creates a fascinating play of shadows and highlights, setting you up for something truly special.
The living room becomes a gallery of memories and cherished objects, each carefully chosen to tell a story. Whether it’s photos that bring smiles, or art objects that captivate the eye, this space becomes an authentic reflection of your identity.
The kitchen becomes the playground of culinary creativity, and every detail, from the choice of furniture to the careful placement of storage space, is a statement of your passion for gastronomy.
Bedrooms become personal sanctuaries, where every element – from the bedding to the ambient lighting – contributes to the atmosphere of relaxation and intimacy.
Finally, this 110 square meter custom ground floor house plans is not just a place to live, but an open chapter in the book of your life. It is a space full of emotion and authenticity, where every detail tells your story, and every day becomes a new page to explore and live.
Ground floor house projects. Spacious bedrooms for perfect rest
A home is a haven where dreams come true, and the bedroom is your personal sanctuary to recover and relax. The ground floor house projects with 110m2 include three spacious bedrooms, arranged so that you and your family have enough space to enjoy peaceful and restful nights.
The bedrooms of these 110 square meter ground floor house projects are not just rooms, but sanctuaries of rest and fulfilled dreams. Every detail is sculpted to create an intimate space, where sleep becomes a journey to the world of dreams.
From the moment you enter the bedroom, you feel an atmosphere of peace and warmth. The soft floor underfoot hugs your steps, and the carefully chosen colors bring an aura of calm and relaxation. Every square centimeter is thought out to provide space and freedom so that you feel truly at ease.
The bed becomes the center of attention, not just a simple place of rest, but an altar of comfort. The carefully chosen bed linen envelops you in a pleasant embrace, and the pillows become the accomplice of a perfect rest. Ambient light floats in the air, bringing a touch of intimacy and mystery, creating a space where you can truly relax.
Large windows allow natural light to enter the room, enriching the atmosphere with positive energy and bringing the gentle morning breeze to every corner. Carefully chosen draperies allow you to control the flow of light, turning the bedroom into a place truly customized to your needs.
Each decor element is chosen with harmony and balance in mind. From functional furniture to paintings that add an artistic touch, everything contributes to creating an atmosphere where you feel surrounded by beauty and comfort.
In these spacious bedrooms, rest becomes an experience full of emotion and pampering, and every night becomes a journey into the world of dreams, where you are the protagonist.
Ground floor house projects. Modern and elegant bathrooms
Details matter when it comes to designing a beautiful home. Our ground floor house project with 110m2 includes two modern and elegant bathrooms, equipped with everything you need to feel in a space of relaxation and comfort. Each bathroom is designed with attention to detail so that you feel like you are in a luxury spa in your own home.
The bathrooms of these 110 square meter ground floor house projects are more than functional spaces; they become real oases of refinement and elegance, where every detail reflects a pronounced aesthetic sense.
From the moment you enter the bathroom, you are greeted by an atmosphere of luxury and comfort. The floor covered with fine tiles spreads a pleasant feeling under your feet, and the walls dressed in warm and modern colors envelop you in a setting full of sophistication.
The sink, not just a utilitarian element, becomes a work of art in itself. Elegant shapes and sophisticated design faucets bring a touch of glamor to every day. Well-chosen mirrors are not only reflectors of your beauty, but also design elements that add depth and light to the space.
The shower is a real treat for the senses. Whether you choose a spacious cabin or an open area, every jet of water becomes a gentle caress, and the modern design of the accessories elegantly completes the whole ensemble. The ambient lights create a subtle play of shadows and lights, turning the bathroom into a sanctuary of relaxation.
In the Ground Floor House Project Collection Each element of furniture and accessory is carefully chosen to create a visual and functional harmony. Smart integrated storage space allows for order without compromising aesthetics, and well-placed shelves house personal care products like jewels.
In these modern and elegant bathrooms, every moment spent becomes a spatial experience. It is the place where the daily routine becomes a ritual of refinement, and every detail adds a touch of luxury to every day.
Ground floor house projects . Boiler room and storage space : Practical and organized
Every home needs storage space and a practical pantry to keep your belongings in order. The ground floor house projects from Proiectari.md include such advanced facilities that will help you keep your home organized and handy.
The boiler room and storage space of these 110 square meter ground floor house projects are true masterpieces of practicality and organization, turning every corner into a well-appointed space ready to meet your daily needs.
When you enter the boiler room, you feel that you are entering a world of order and efficiency. Every utensil and object finds its perfect place, and every shelf and drawer is designed to make access quick and easy. Cauldrons, pots and utensils shine, ready to become magical tools in the creation of each dish.
Storage space becomes a reliable ally in organizing your life. Well-thought-out wardrobes hide inside them the secrets of a well-kept household. Adjustable shelves adapt to your changing needs, and cleverly designed compartments make finding the items you want a simple and enjoyable experience.
Whether it’s food storage or kitchen utensils, everything is within reach and in the right place. Each box, each container becomes a little help in maintaining order, and each shelf becomes a story of well-crafted organization.
Well-placed lighting adds a touch of warmth and hospitality to this functional space. Every step in the boiler room and storage space is accompanied by a feeling of efficiency and harmony, making these essential areas true sources of satisfaction and joy in everyday activities.
In this oasis of practicality and organization, every household becomes a place where every object easily finds its place, and every task becomes a pleasure in itself.
Ground floor house projects. External parking and summer terrace for moments of relaxation
Enjoy every moment outdoors with your family and friends, thanks to the external parking and summer terrace included in our 110m2 ground floor house projects. The external parking lot gives you enough space for your car and quick access to your home, while the summer terrace is the perfect place to relax, enjoy the sunny days and organize unforgettable evenings.
The external parking and summer terrace of this 110 square meter house are more than just functional spaces; they become lively places where every moment turns into an unforgettable experience.
When you park your car in this outdoor oasis, you feel like you’re welcoming your guests with open arms. The parking lot becomes a prelude to the beauty of the house, where every step on the cobbled path leads you to meet comfort and relaxation.
The summer terrace becomes the main scene of your moments of relaxation. With every carefully chosen piece of furniture, it becomes a place where every sunrise and every sunset becomes your own personal spectacle. Outdoor meals become rituals of joy, and every seat becomes a witness to the conversations and laughter that find their echo under the open sky.
Carefully chosen plants and flowers become an integral part of the decor, bringing a touch of freshness and color to the landscape of your home. With open views to the garden or the surrounding landscape, the terrace becomes a place where you feel embraced by nature itself.
Strategically scattered soft lights bring a magical aura to summer evenings. Whether it’s flickering candles or delicate light chains, the atmosphere becomes more than pleasant, becoming an essential part of every moment spent under the open sky.
In this outdoor car park and summer terrace, every day becomes a celebration of life. Whether you enjoy a cup of coffee in silence or organize a dinner with your loved ones, these spaces become places where every detail contributes to the creation of memories that will last in your heart.
Ground floor house projects. Lodges : Embrace the beauty of nature
Another outstanding aspect of our 110m2 ground floor house projects are the loggias, which bring nature inside your home. Whether you want to enjoy a cup of coffee in the morning, read a book in silence or admire the enchanting view, our loggias are perfect for giving you these moments of relaxation and peace.
The loggias of this 110 square meter house are not just simple extensions of the living space; they become bridges between the inside and the outside, embracing with elegance and charm the beauty of the surrounding nature.
When you open the loggia doors, you step into a space where every breath is an encounter with the freshness of the wind and the melody of the leaves. Hanging gardens and flower pots become part of the decor, turning the loggias into a symphony of colors and smells.
Carefully chosen furniture becomes an invitation to contemplation and relaxation. Whether you choose a comfortable armchair or a small coffee table, each element becomes a point of convergence between the comfort of the house and the beauty of nature outside the doors.
With every sunrise and every sunset, the loggias become scenes of a natural spectacle. The warm light of the sun or the glow of the stars become the accomplice of your moments of silence and meditation, and the open views offer you a wonderful panorama of the world around you.
Strategically placed plants become your partners in creating a balanced and vibrant atmosphere. From delicate flowers to green plants that weave their leaves in the dance of the wind, each plant element becomes a messenger of the nature that surrounds you.
In these lodges, every moment spent becomes a journey into the natural world. Whether you choose to relax with a good book or enjoy a quiet cup of tea, these spaces become your personal refuge, a place to connect with the beauty and harmony around you.
Ground floor house projects. Small pool : Cool off and have fun in your own backyard
Have you ever thought about having your own plunge pool in your backyard? Our 110m2 ground floor house projects include this superb facility, which will provide you with refreshment on hot summer days and unlimited fun for the whole family. Turn your backyard into a place to relax and party with your own plunge pool.
The small pool in the yard of this 110 square meter house becomes an oasis of refreshment and fun, turning every day into an adventure full of freshness and joy.
When you step on the edge of the pool, you feel the touch of the fresh and inviting water, and the sun’s rays play a playful dance on its surface. The pool becomes not only a place for swimming, but a refuge where you can cool off and recharge your energy.
The furniture on the edge of the pool becomes the main scene of moments of relaxation and socialization. The sunbeds invite you to let yourself be carried away by the tranquility of the water, and the delicate umbrellas offer you the shelter you need on hot summer days.
The pool also becomes the place where the fun comes to life. Whether you’re organizing parties with friends or enjoying playtime with your family, every jump in the water becomes a laugh and an unforgettable memory.
On summer evenings, the discreet light of the pool creates a magical atmosphere. Whether you are looking at the stars reflected in the water or enjoying a night bath under the moonlight, every moment becomes a journey into the world of dreams and sensuality.
The small pool in the yard of this house becomes not only a design element, but the heart and soul of the place. It is the place where joy merges with cooling, and each bath becomes a story in itself. It is a gem in its own backyard, ready to offer moments of happiness and escape every day.
Ground floor house projects. Cabinet and wide hall with entrance : Space counts
A nicely arranged office will allow you to work from home in a pleasant and professional environment. Our 110m2 ground floor house projects include a practical and comfortable office, perfect for carrying out your daily professional activities. In addition, the wide entry hall provides a warm welcome to all who step into your home.
The study and the wide entrance hall in this 110 square meter house are not just transit spaces; they become blank pages in your personal book, spaces where every thought and every dream gets a real scene.
When you open the cabinet door, you step into a world of creativity and concentration. Every corner hides a story and every shelf is a library of your experiences and knowledge. The warm light that penetrates through the wide windows gives you a friendly setting, and the carefully chosen furniture becomes your tool of expression and productivity.
The entrance hall becomes the business card of your home. Every step on the soft and comfortable floor beckons you to put on your shoes and enter your world. Elegant mirrors complete the design, reflecting not only your image, but also the spirit of the house.
Each decoration element becomes a touch of personality, from the paintings that find their place on the walls, to the plants that bring freshness and vitality to the space. Family photos and cherished objects complete the welcoming atmosphere, turning the hall into a museum of your memories.
In these spaces, every detail counts and every element tells a story. The cabinet becomes your creative sanctuary, and the entrance hall becomes the portal through which you enter and exit the outside world. It’s the space where every moment counts and every idea comes to life, bringing a touch of magic to every day of your home.
Discover the perfect ground floor house projects for you!
It’s time to turn your dream into reality with a 110m2 ground floor house project from Proiectari.md! Our passionate and dedicated team will work with you to fulfill all your wishes and create a unique, functional and aesthetically pleasing space. Discover the perfect house project for you and start the journey to a new home of happiness and comfort!
Discover this 110 square meter house project, specially created to embrace your dreams and give you a home where every day becomes an unforgettable story.
With every step in this house, you feel like you are entering a personal universe, where every detail has been thought out with love and attention. The living room becomes the main scene of your moments of joy, and the bedrooms become the intimate sanctuaries where dreams take wings.
The kitchen becomes your culinary laboratory, and the bathrooms become spaces for relaxation and pampering. Every corner hides a story, and wide windows bring in natural light to embrace every space with the warmth of the sun.
With a loggia that invites you to connect with nature and a small pool that adds a refreshing touch, this house becomes not only a place to live, but a refuge for your soul.
The cabinet and the entrance hall become places of creation and introspection, and the external parking lot and the summer terrace become scenes of socializing and relaxing moments.
Discover this perfect home project for you, where every space becomes an extension of your personality and every detail tells the story of your life. It is the place where dreams take wings and where every day becomes an adventure full of emotions and joys.
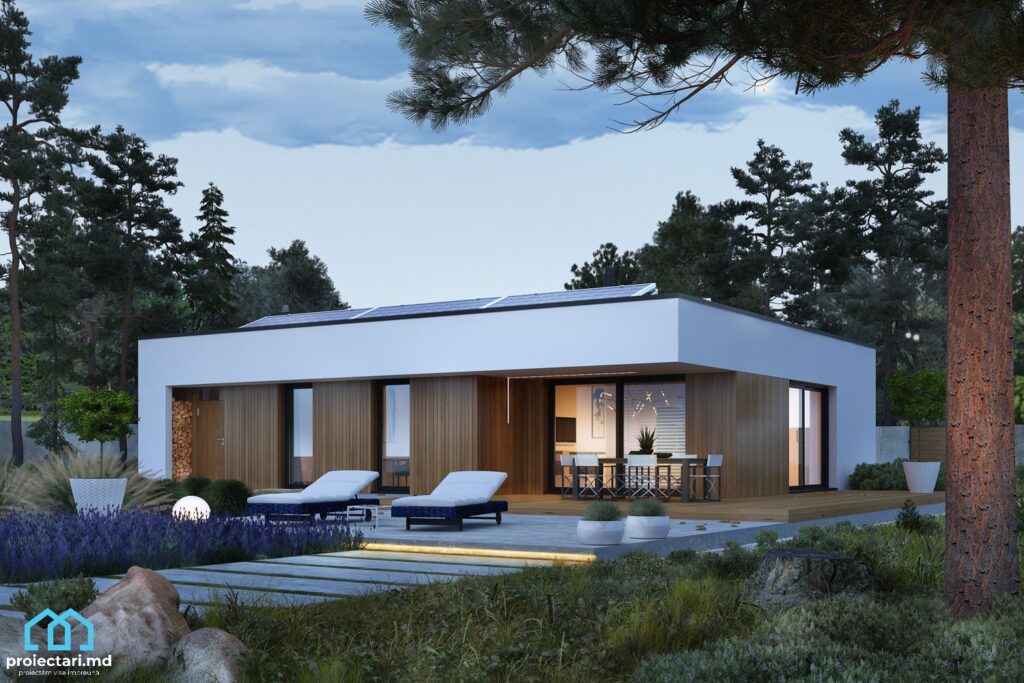
Characteristics
- 2 sanitary groups
- 3 bedrooms
- Access for people with disabilities
- Anteroom with Cupboard
- Autonomous heating
- Cabinet
- Double baths
- Emergency exit
- Flat roof
- Lawn
- Outdoor Parking
- Parking
- Storage Room
- Swimming Pool
