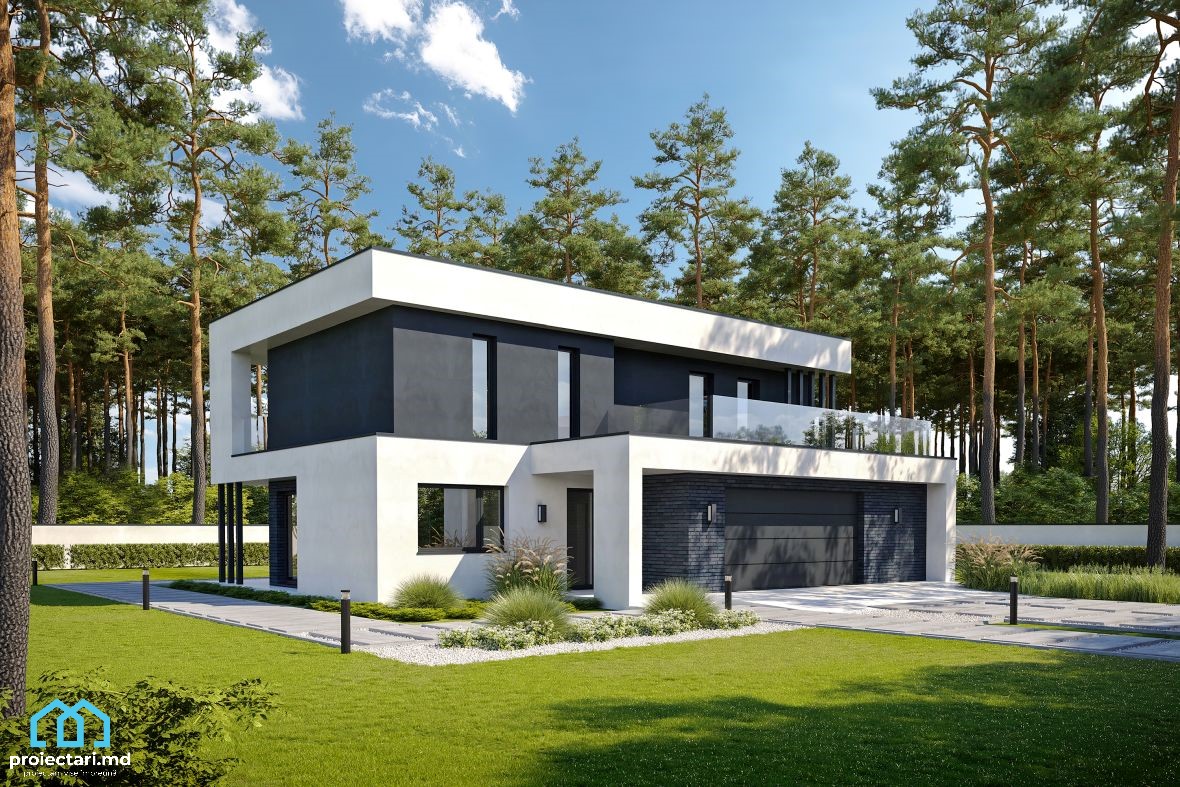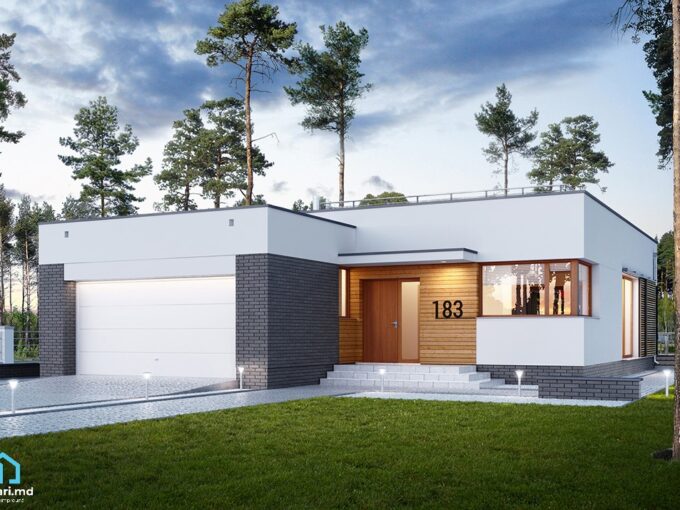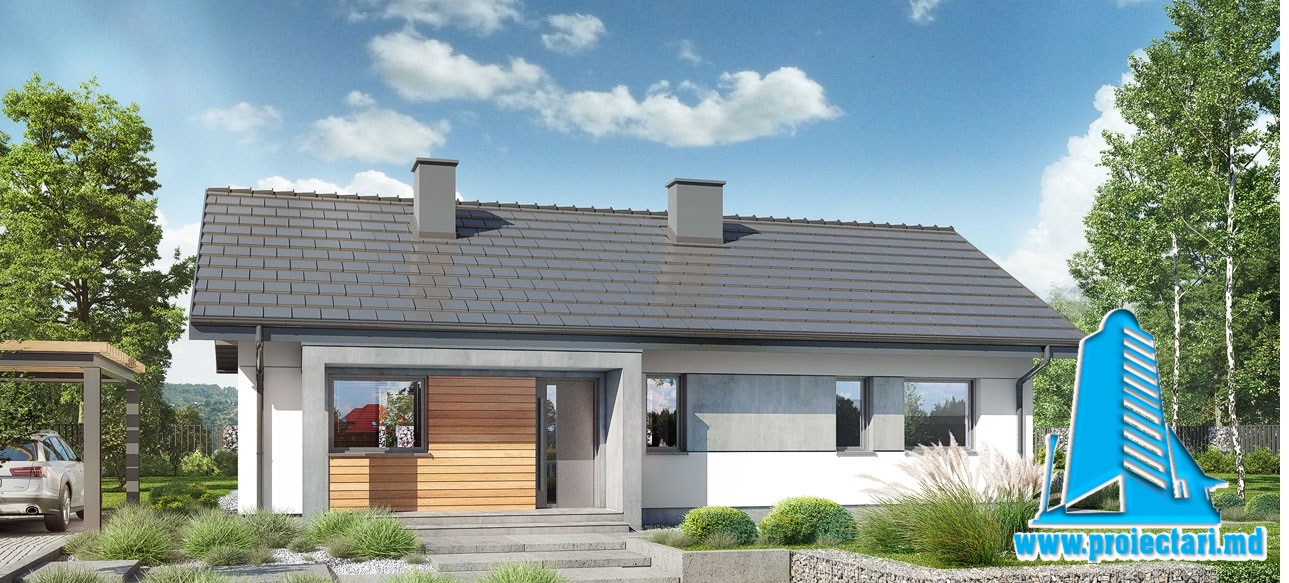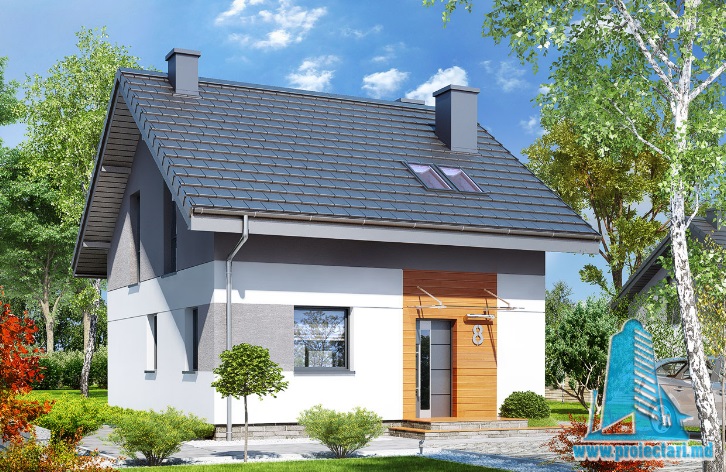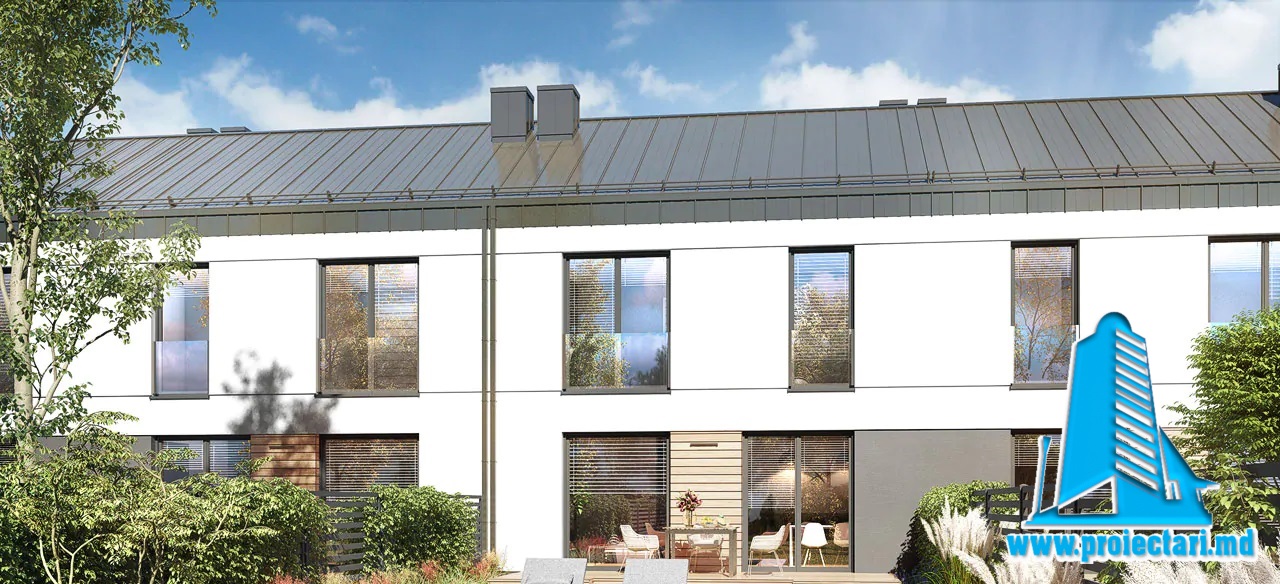General details
Technical data
The net area of the house without loggias, terraces and the cellar |
195,84 m² |
Garage area |
34,90 m² |
Boiler area |
7,15 m² |
Construction footprint |
115,69 m² |
The angle of inclination |
3% |
The total built area |
195,84 m² |
Total area |
153,67 m² |
Volume |
521,30 m³ |
The height of the house |
7,08 m |
Roof surface |
115,69 m² |
Size
Size
Minimum plot sizes |
21,84 x 20,54 m |
* In the event that the neighbor of the lot offers a notarized receipt regarding the location at a distance of less than 3m from the red lines of the land, then the values of the minimum dimensions of the land can be restricted
Have you ever dreamed of having your own storied house, a place where you can truly feel at home? We have the perfect solution for you! We recommend the one-story house project “101391”, created by a professional architect with experience in the field of architecture, design and construction.
This project is not just a simple plan of a one-story house, but a representation of your dream translated into reality. The architect who created this project is an expert in fields such as architecture , interior design , interior design , architectural plans and even landscape architecture. Whether you want a new home or want to renovate and remodel your existing home, this architect is the perfect choice for you.
Key points to remember:
- The recommended professional architect can create a custom design for your multi-story home.
- The project includes essential aspects such as architecture , structure design, interior design and landscape architecture .
- The architect also offers renovation and remodeling services for existing homes.
- The “101391” project is available for viewing on the website www.proiectari.md.
- For more information and to discuss your custom project, do not hesitate to contact the architect.
Regardless of your needs and desires, the one-story house project “101391” can help you turn your dream into reality. Choose a professional architect and benefit from expertise, creativity and passion in creating your ideal home.
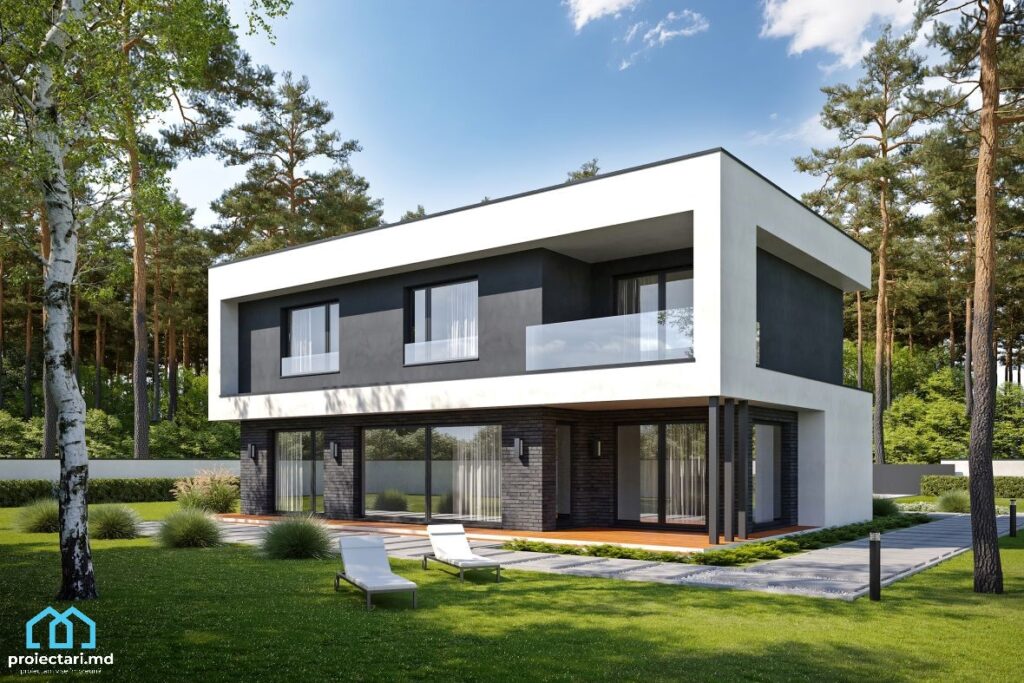
Architecture and design of the house with a floor
The one-story house project “101391” focuses on the architectural and design aspects of the house. The architect created detailed architectural plans that consider both the functional needs of a family and aesthetics. Architectural plans will include: ground plan, floor plan, sections, facades and room layouts within the multi-storey house. In addition, the architect will also provide advice on choosing the right materials and finishes to create a unique and attractive interior design .
To ensure quality architecture, the architect will use the latest technologies and design tools to create an efficient and sustainable structure . It will also assess and optimize the use of space to ensure that each room fulfills its specific functions. The architect will pay attention to details such as natural and artificial lighting, air access and panoramic views to create a pleasant and comfortable living environment.
The design of the storey house will be integrated into the surrounding environment to create a harmony with nature and surroundings. Consideration will be given to elements such as the integration of the house into the landscape, the use of sustainable and environmentally friendly materials and the design of terraces and balconies to provide a panoramic perspective. All these aspects will be taken into account to create a two-story house that impresses with its beauty and functionality.
Example of a ground floor plan:
| Camera | Size (m 2 ) | Destination |
|---|---|---|
| Dining room | thirty | Relaxation and socializing area |
| Kitchen | 15 | Food preparation area |
| Bedroom | 20 | Rest and relaxation area |
| Very | 8 | Personal hygiene area |
| Garage | 25 | Parking place for the car |
The ground floor plan is just an example to illustrate how space can be organized within a one-story house. The architect will work closely with the owners to create a custom plan that meets their specific needs and preferences.
The recommendations of an architect. Structure design and house construction
An essential part of the two-story house project “101391” is the design of the structure and the construction of the house itself. Our professional architect will carefully analyze the land and develop a solid and safe structure for the multi-storey house. This will include aspects such as the foundation, external walls, floors and roof, ensuring that all elements are designed and executed in accordance with local safety standards and regulations.
Designing the structure
The architect will use his knowledge of engineering and design to develop a robust and resilient structure . Each structural element will be carefully considered, as well as the correct distribution of loads. The foundation will be designed to perfectly support the construction of the one-story house and distribute the weight evenly.
Construction of the one-story house
As the project progresses, the architect will work with builders and work crews to ensure flawless construction . All stages of construction will be respected , from the actual construction of the walls and floors, to the installation of the roof. Particular emphasis will be placed on the quality of the materials used and the careful execution of every detail, in order to obtain a durable and safe multi-storey house.
| Key aspects of the structure design and construction of the two-story house | Details |
|---|---|
| Foundation | The foundation will be designed to properly support the weight of the two-story house and distribute the loads evenly. |
| Exterior walls | The exterior walls will be built using high-quality materials, ensuring excellent thermal and sound insulation. |
| floors | The floors will be designed to properly support the upper floor of the house and prevent cracks or falls. |
| The roof | The roof will be constructed to provide weather protection and complement the aesthetics of the two-story home. |
Key aspects of the structure design and construction of the two-story house
Recommendations of an architect. Interior design and home furnishings
The interior design and arrangements of the house with a floor are essential aspects to create a comfortable, functional and aesthetically pleasing space. Architect “101391” can provide personalized advice and recommendations, taking into account the preferences and needs of the owners.
An important aspect in interior design is choosing the right furniture. The architect can help select pieces of furniture that suit both the design style and the size and shape of each room. From living room, bedroom and kitchen furniture, to furniture for storage and work areas, the architect can provide guidance in choosing the ideal pieces for each space.
In terms of colors and materials, the architect can provide recommendations to create a harmonious interior design . Whether we want a warm and relaxing color palette or vibrant and bold colors, the architect can suggest combinations and shades that match the owners’ personality and the functionality of each room.
Lighting is also an essential aspect in the interior design of a multi-storey house. The architect can provide advice to create an appropriate lighting system that provides both brightness and a pleasant ambience in each room. From general lighting, to accent lighting and decorative lighting, the architect can suggest types of lighting fixtures and their placement to highlight the strengths of the interior design.
| The arrangement of the living room | The arrangement of the bedroom | Kitchen layout |
|---|---|---|
| Comfortable and functional pieces of furniture | Quality bed and bedding | Open or separate kitchen |
| Accessories and decorations to match the interior style | Seating area and adequate storage space | Ergonomic kitchen furniture |
| Ambient and accent lighting | Adjustable lighting system Drapes or blinds for light control | Integrated and high-performance appliances |
Key elements to consider
The interior design of the house with a floor made by the architect “101391” will be designed to provide maximum functionality and comfort in each room. From the layout of the living room, bedroom and kitchen, to storage and work spaces, the architect will ensure that the interior design perfectly matches the needs and lifestyle of the owners.
The interior design of a two-story house is an opportunity to create a personalized and unique space that reflects the personality and tastes of the owners.
Recommendations of an architect.. Landscape architecture and urban planning
The recommended architect for the storey house project “101391” has knowledge and expertise in the field of landscape architecture and urban planning. He can create a yard and garden design plan, taking into account aspects such as plants, walkways, seating areas and general aesthetics. The architect can also advise on local regulations and urban development to ensure a harmonious integration of the multi-storey house into the surrounding environment.
Landscape architect
The landscape architect recommended for the project “101391” has solid skills in landscaping green spaces and courtyards. He will develop a detailed plan for the garden of the terraced house, choosing plants and trees suitable for the climate and preferences of the owners. The landscape architect will also define the relaxation areas and suggest materials and decorative elements to create a pleasant and harmonious environment.
Urbanism
In addition to aspects related to landscape architecture, the architect recommended for the “101391” project can also provide urban planning consultations. He will analyze the urban context and ensure that the multi-storey house fits into the local development plans and regulations. Also, the architect will offer solutions to optimize the use of the land, both in terms of landscaping the yard and in order to integrate the house into the existing community.
| Benefits of collaborating with the landscape architect | Benefits of urban planning consultancy |
|---|---|
| Creating a beautiful and functional garden Choosing the right plants Defining areas for relaxation and entertainment Advice on the arrangement of green spaces | Ensuring compliance with local regulations Analysis of the urban context and local development Land use optimization solutions Harmonious integration of the house into the community |
Benefits and utilities
Recommendations of an architect. Renovation and remodeling of an existing house
In addition to the design and construction of a new storey house, the recommended architect can also provide services for the renovation and remodeling of an existing house. The objective is to transform the current house into a modern, functional space suitable for the needs of the owners. With the help of the architect, your home can benefit from a new life, redefining the interior design and optimizing the available space.
Renovating and refurbishing an existing house requires a careful approach to aspects such as changing the spatial plan and optimizing the lighting. The architect will analyze the existing spaces and propose ingenious solutions to maximize the efficiency and functionality of each room. This may involve, for example, demolishing walls to create open spaces or creating additional rooms by dividing existing spaces.
Another important aspect of renovation and remodeling is the transformation of the interior design. The architect will work with the owners to understand their preferences and create a unique and customized concept. Thus, aspects such as the choice of colors, furniture, lighting and other decorative elements will be addressed. Through creative and innovative solutions, the architect will transform the existing house into a welcoming and attractive place.
In conclusion, by renovating and remodeling an existing house, owners can achieve a modern interior design tailored to their needs. With the help of the professional architect, your home can become a comfortable and aesthetically pleasing space. To find out more information and to collaborate with the architect recommended for this project, visit the website www.proiectari.md.
Conclusion
Finally, we confidently recommend the one-story house project “101391” created by our professional architect. This project offers complete solutions and recommendations for building your dream home. With expertise in the field of architecture, structural design, interior design and landscape architecture, our architect can contribute to the realization of a personalized and unique project.
Whether you want to build a new home or renovate an existing home, our architect will support you throughout the process. Regardless of your requirements and wishes, he will ensure that the end result meets all your expectations. Benefiting from our services, you will have a pleasant experience and a house with a special floor.
For more information about the one-story house project “101391” and to discuss your specific needs, we invite you to access our website www.proiectari.md. Here you will find details about our services and the contact for a personalized consultation. Our architect is ready to turn your dream into reality!
Frequently asked questions to an architect. FAQ
What recommendations are included in the “101391” one-story house project?
The two-story house project “101391” offers recommendations on aspects of architecture, design , construction and interior design for building the home of your dreams.
What type of projects can architect “101391” do?
Architect “101391” has expertise in multi-storey house design, landscape architecture, architectural plans and interior design . It can also provide planning advice and help renovate or refurbish an existing home.
What aspects are considered in the project of the one-story house “101391”?
The one-story house project “101391” focuses on the architectural and design aspects of the house. It includes detailed architectural plans, ground and floor plans, sections, facades and room layouts within the two-story house. The architect offers advice and recommendations for choosing the right materials and finishes.
What is involved in the design and construction of the two-story house?
The design and construction of the one-story house necessarily involves the supervision of an architect, the realization of a detailed analysis of the land and the design of a solid and safe structure. Architect “101391” will work with specialist engineers to ensure that all structural elements are designed and executed in accordance with local safety standards and regulations.
What interior design and layout services does the architect offer?
Architect “101391” offers advice and recommendations for the design and interior decoration of the house with a floor. It takes into account the preferences and lifestyle of the owners and creates a personalized design. Aspects such as the choice of furniture, colors, lighting and accessories are addressed to create a comfortable and aesthetically pleasing residential environment.
What does landscape architecture and urban planning involve in the “101391” two-story house project?
Architect “101391” has knowledge and expertise in landscape architecture and urban planning . He can create a yard and garden design plan, taking into account aspects such as plants, walkways, seating areas and general aesthetics. The architect can also advise on local regulations and urban development.
What renovation and remodeling services for an existing home does the architect offer?
In addition to designing and building a new one-story house, architect “101391” can provide services for the renovation and remodeling of an existing house. It can help homeowners transform their current home into a modern and functional space to suit their needs. Aspects such as changing the spatial plan, optimizing the lighting and transforming the interior design will be addressed.
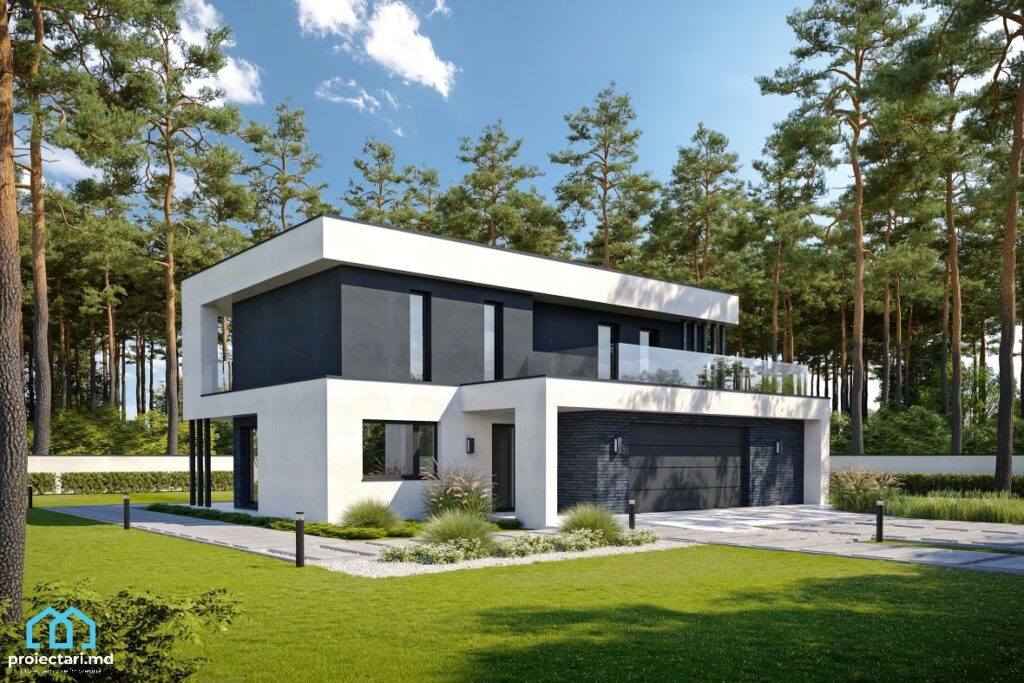
Characteristics
- 3 bedrooms
- 3 sanitary groups
- Access for people with disabilities
- Anteroom with Cupboard
- Autonomous heating
- Cabinet
- Double baths
- Emergency exit
- Flat roof
- Garage for two cars
- Garage Storage
- Lawn
- Outdoor Parking
- Parking
- Storage Room
- Swimming Pool
