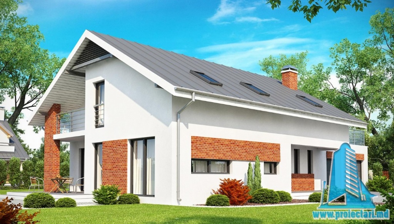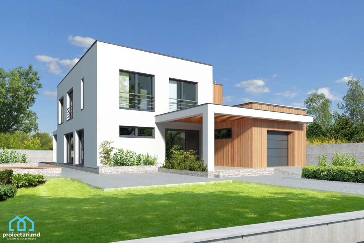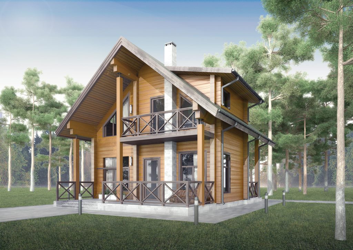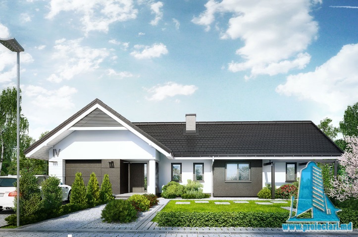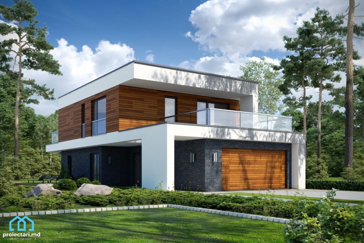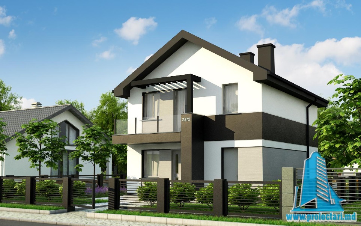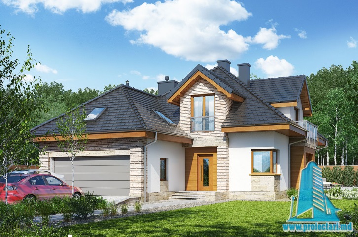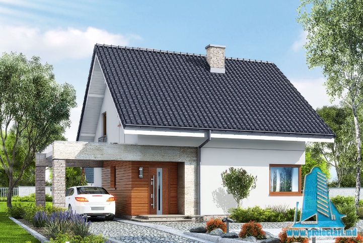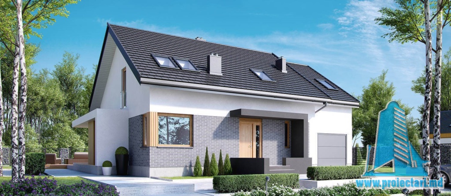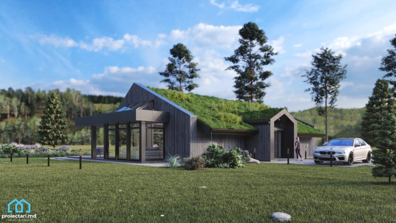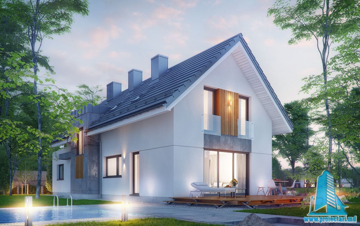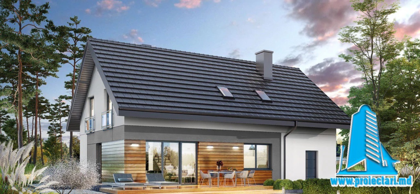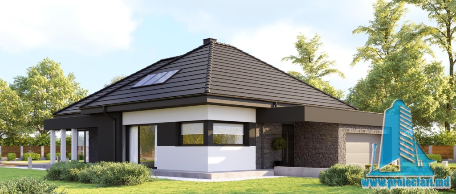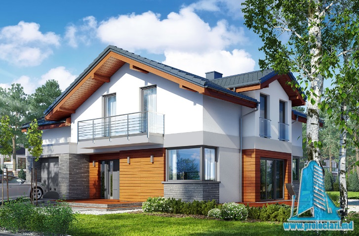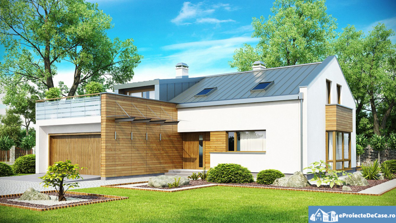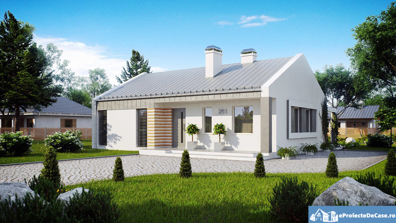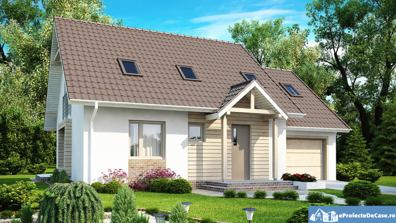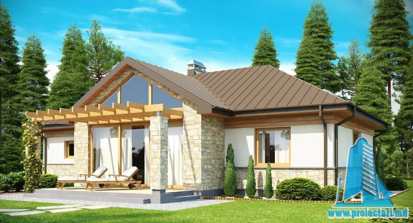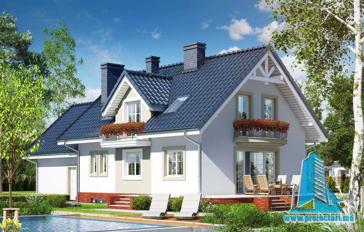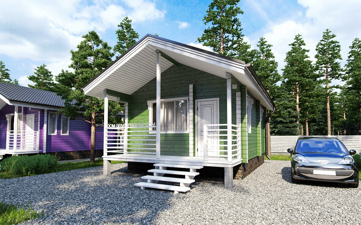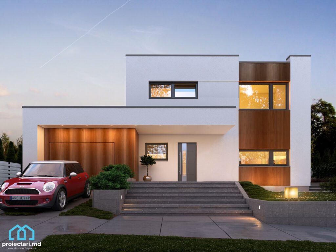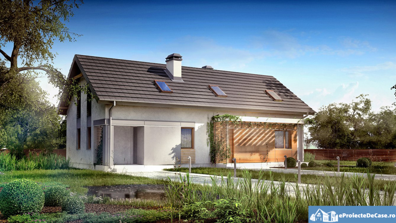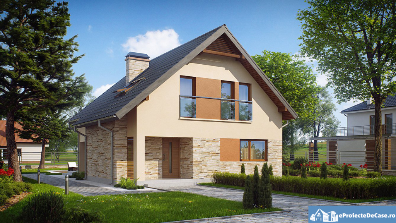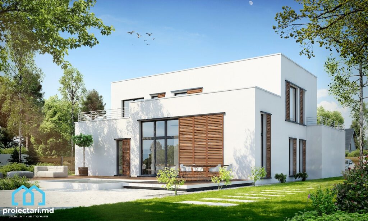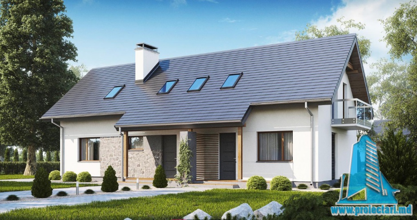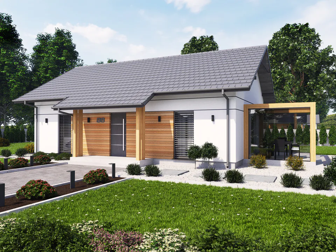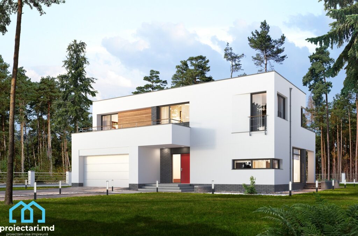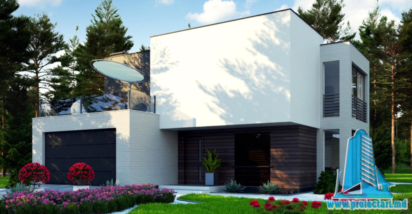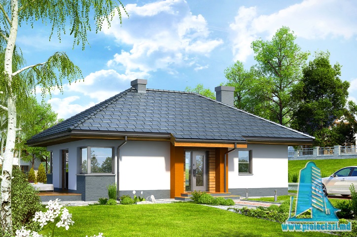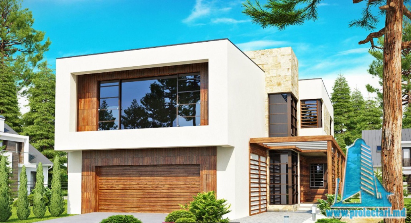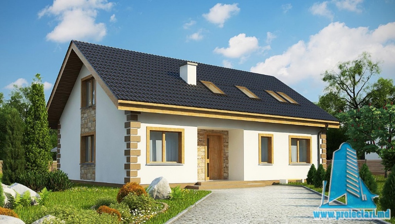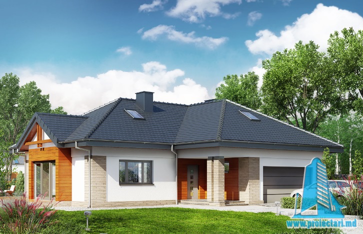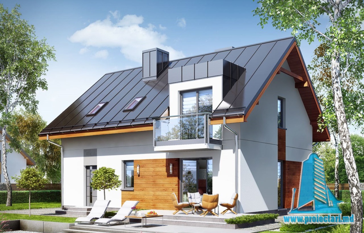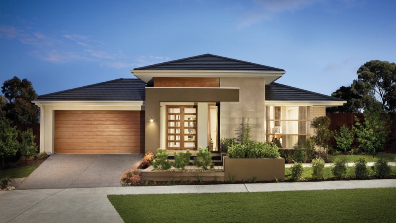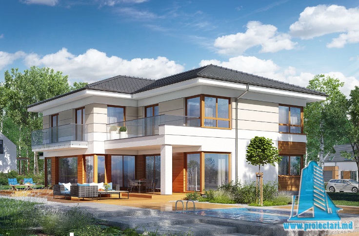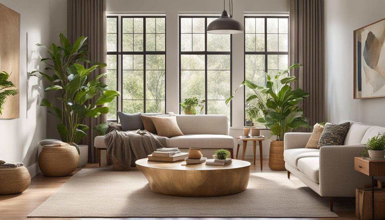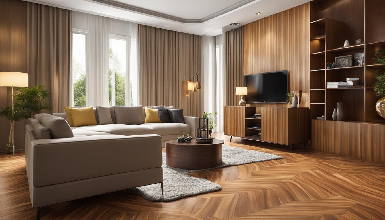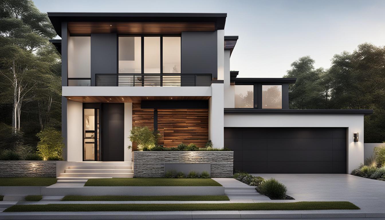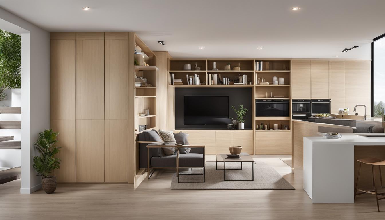A-shaped houses represent a unique architectural style that stands out for its unmistakable aesthetics and exceptional creativity. These houses are distinguished by the sloping A-shaped roof, which gives the property a unique silhouette and a special design.
In addition, these homes maximize interior space and benefit from excellent natural lighting potential. When it comes to A-shaped house designs, there are a variety of options to choose from so you can customize your own living space. The design of A-shaped houses is not only limited to the roof, but also to the interior and exterior of the house.
This architectural style is based on creativity and a non-conformist approach to construction. These houses are ideal for people who want to stand out and personalize their own home in an original and innovative way.
A-shaped houses. Key points
- A-shaped houses are a unique and creative architectural choice.
- These homes benefit from a maximized potential for natural lighting and interior space.
- There are a variety of A-shaped house designs to choose from.
- The design of A-shaped houses is not only limited to the roof, but also to the interior and exterior of the house.
- A-shaped houses are ideal for people who want to stand out and personalize their home in an innovative way.
How to Make A-Shaped Houses
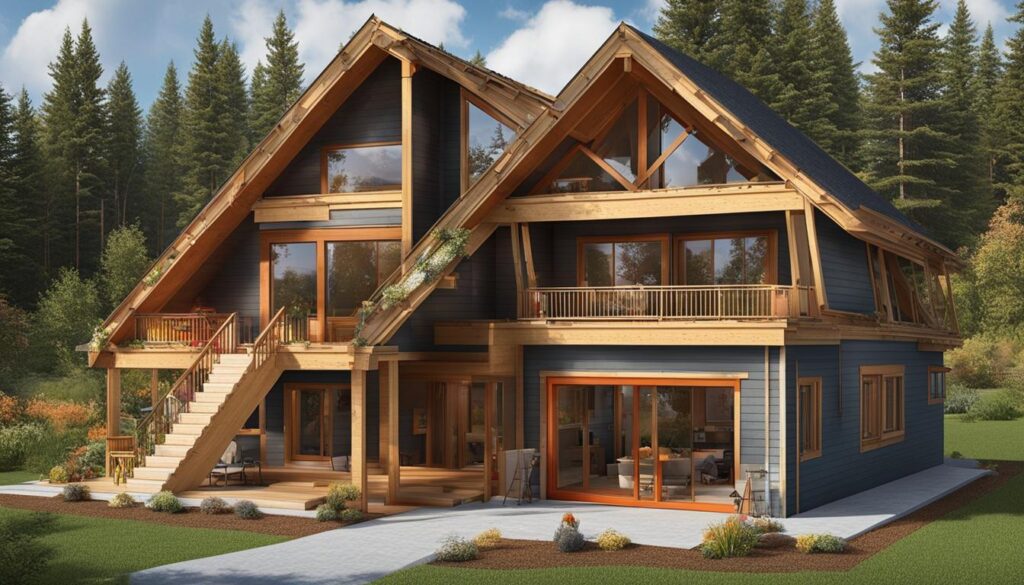
If you’re interested in building an A-shaped house, it’s important to consider the correct steps and pay attention to details to achieve a solid and aesthetically pleasing structure. Here are some helpful tips to get your building project done:
1. Plan
Before starting construction, it is important to have a detailed plan of your A-shaped house. This plan may include details about dimensions, structure, building materials and design. You can work with an architect and engineers to ensure your project is viable and safe.
2. Choose a suitable site
It is important to choose a suitable site for the construction of your A-shaped house. You should consider factors such as accessibility, orientation, slope of the land, soil and infrastructure.
3. Foundation
The A-shaped house foundation is one of the most important aspects of its construction, ensuring the stability and durability of the structure. It is important to choose an appropriate foundation based on the size and weight of your home, as well as the soil conditions on your site. You can use a traditional concrete foundation or a less invasive foundation such as a pile foundation or a precast foundation.
4. Structure
The A-shaped house structure can be made of a variety of materials, including wood, metal or concrete. It is important to choose a durable and safe material that can support the weight of the A-shaped roof. It is also important to ensure a solid structure to support the walls and windows of the house.
5. The A-shaped roof
The A-shaped roof is the distinctive element of this type of architecture and can be made of different materials, such as tile, metal or shingles. It is important to ensure adequate insulation and effective sealing to prevent heat loss and water leaks.
6. Use natural lighting
Because A-shaped houses have a unique shape, they offer extraordinary possibilities for natural lighting. It is important to take advantage of these features by placing windows in strategic places that allow light to enter and illuminate the interior.
7. Design-ul interior
The interior of an A-shaped house can be arranged in a variety of styles and designs, but it is important to take into account the unique shape of the house. It is important to choose furniture and decor that combines the functionality, comfort and unique aesthetics of the A-shaped house.
8. Maintenance
To ensure the durability and longevity of an A-shaped house, it is important to carry out the necessary maintenance and repairs on a regular basis. This may include checking and repairing the roof, cleaning and repairing windows and replacing any damaged parts.
With these helpful tips, you can begin the process of building an A-shaped house. Make sure you consult with your construction team members and consider all the important aspects to achieve a safe, sound and aesthetically pleasing structure.
The advantages of A-shaped houses
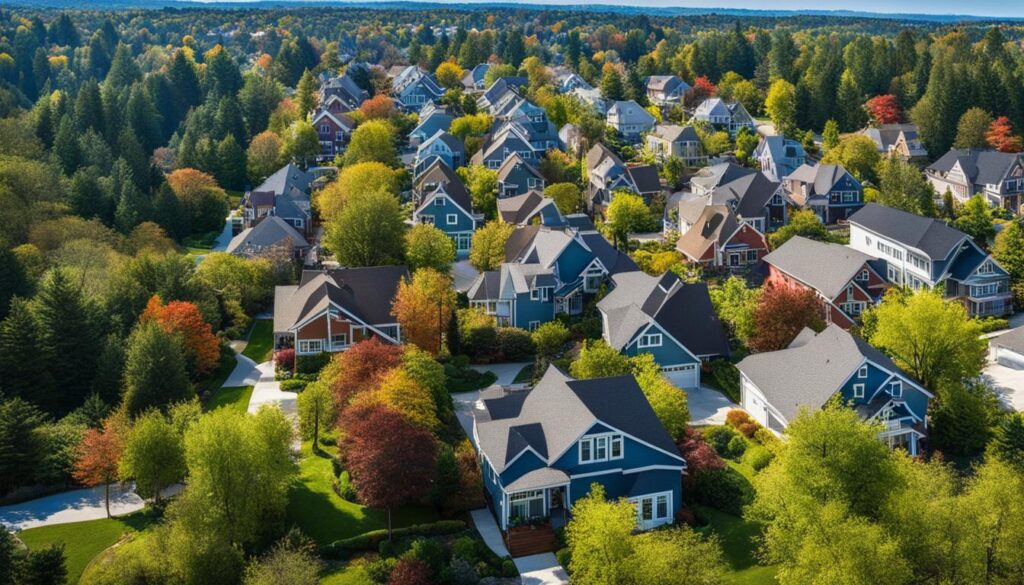
The A-shaped house is known for its unique and spectacular design, but there are many other advantages for those who want such a home. These include:
| The advantages of the A-shaped house | Explanations |
|---|---|
| Maximized space | The A-shaped house has a large floor area, which means you can have more usable space. |
| Natural lighting potential | The A-shaped roof allows for better natural lighting, which reduces the need for artificial lighting and can save money in the long run. |
| Design unic | The A-shaped house is distinctive and can be customized to reflect everyone’s style and preferences. |
| Energetic efficiency | The A-shaped house has potential for greater energy efficiency than other types of houses due to its shape and structure. |
| Increased wind resistance | Due to its unique shape, the A-shaped house has increased wind resistance and can be more durable than other types of houses. |
Regardless of why you choose an A-shaped house, this type of construction offers many practical and aesthetic benefits. Certainly, such a home can be an interesting and creative solution for your family.
Disadvantages of A-Shaped Houses
A-shaped constructions are an interesting option for many, but they can also have their drawbacks. As for A-shaped houses, they include:
- Higher costs – an A-shaped house can be more expensive to build than a traditional house because its design and structure are more complex. Also, the prices of high-quality materials can be higher.
- Thermal insulation difficulties – the A-shaped roof can be more difficult to thermally insulate, which can lead to higher heating and cooling costs for the house.
- Limited design variation – because A-shaped houses are less common than traditional ones, the supply of designs and variations is less.
However, it is important to note that the disadvantages are not necessarily limited to those mentioned above and that each project is unique. Therefore, it is important to consider all the pros and cons before making a decision about building an A-shaped house.
Even with these drawbacks, A-shaped homes can be a great choice for those who want to experiment with their unusual architecture and unique aesthetic.
The Design of A-Shaped Cottages
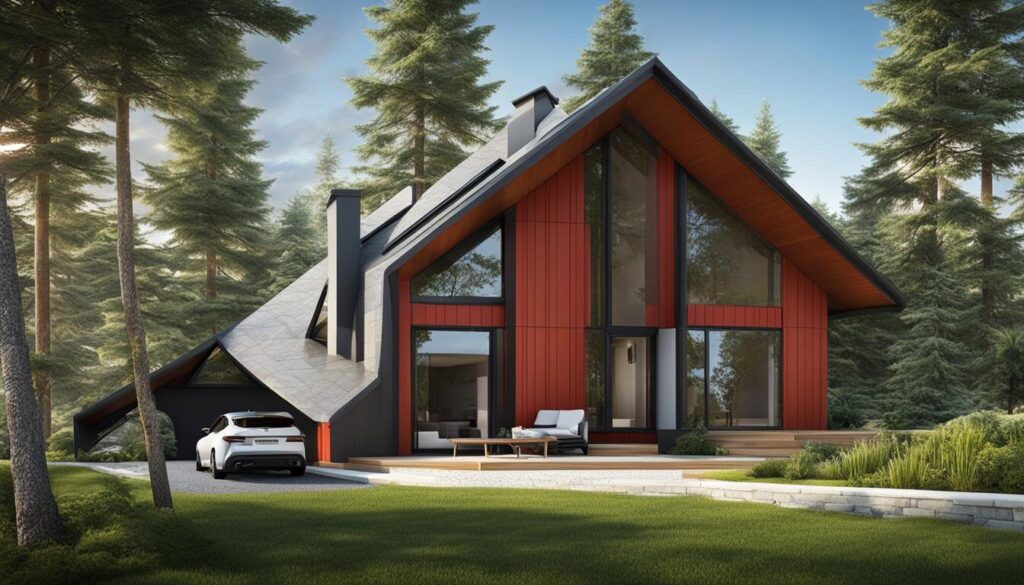
When it comes to A-shaped houses, design is an essential part of the concept. This form of architecture offers much more design freedom than most other types of houses, as it allows for bolder and bolder ideas and design elements to be used. The design of A-shaped houses can vary from a minimalist and modern style to a more rustic and traditional one. This flexibility in design makes these homes attractive to a wide range of homeowners looking to personalize their home.
The A-shaped roof
The A-shaped roof is a defining element of A-shaped homes and can be customized according to the homeowner’s preferences. An outward-sloping roof can be used to create a terrace or provide a wider view to the outside, while an inward-sloping roof can be used to give the owners a more comfortable and enclosed feeling.
Natural Lighting
The A-shaped home design allows homeowners to make the most of natural lighting by using glass and large windows to bring light inside. Tall, narrow windows at the top of the house are also a popular option for homeowners looking to maximize light and add a unique design element.
Interior Style
The interior style of A-shaped houses can vary from a modern and minimalist design to a more traditional and rustic one. Since these houses have a unique structure, it is important to consider the shape and size of each room in the process of decorating and arranging the space. Compensating for sharp angles can be a tricky process, but once you’ve found the right balance, interior design can be one of the strengths of this form of architecture.
Interior Designs in A-Shaped Houses
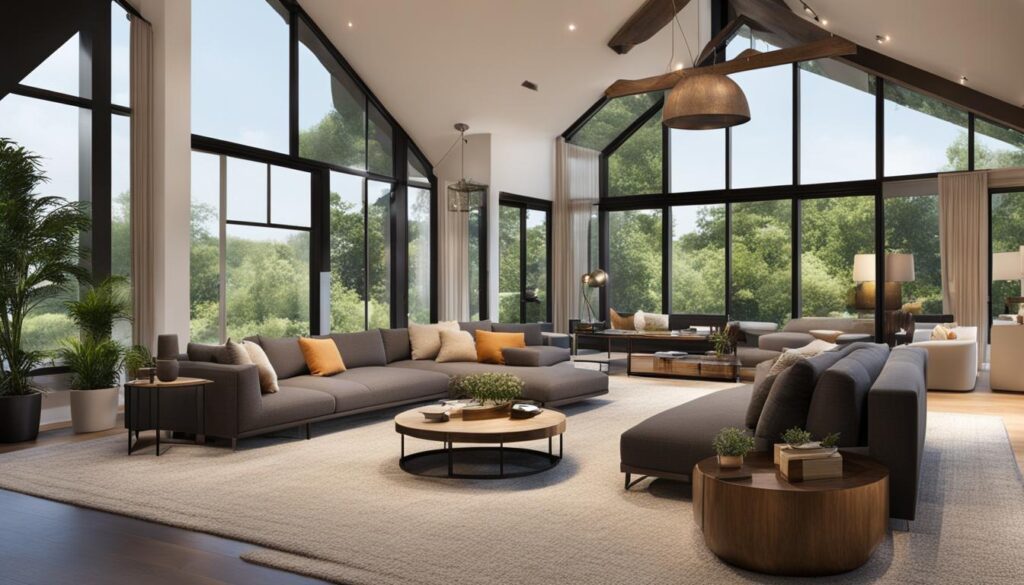
To create harmonious and functional interior spaces in A-shaped houses, it is important to consider the unique architectural features of this type of home.
A first recommendation is to take advantage of the high roof and upper wall height to create additional sleeping space or to install shelves and storage at height. In this way, the space is maximized and a practical and original interior is created.
- Use light and bright colors : to get the most out of natural light provided by the inclined shape of the wall, it is recommended to use light and bright colors to line the walls and decorate the interior. This can provide a sense of space, comfort and airiness.
- Playing with proportions : although the sloping shape of the walls can be a challenge, it can also be an opportunity to create an interesting and unexpected interior. Taking advantage of the angle of the wall, bold design elements such as hanging bookcases, decorative shoes or glass floors can be added to create a unique and inspired design.
- Playing with light : In these houses you can play with light and shadows, so as to create interesting and unique effects. Whether it’s using accent lights or large windows, natural light can be used to highlight different design elements or create a warm and welcoming atmosphere.
Another popular option for A-shaped homes is sloping floors, which can prove difficult for traditional furniture. In this case, you can choose custom furniture suitable for the dimensions and characteristics of the house. Folding or wheeled tables can also be used, which can be easily moved or stored to maximize space.
“When designing an A-shaped home interior, be sure to keep design elements simple and consistent to keep the look airy and inviting.”
It’s important to keep design elements simple and consistent to maintain an airy and appealing look. Tall decorative elements such as candles or plants can also be used to fill empty spaces and add a sense of warmth and tranquility.
Inspiration for A-Shaped Houses
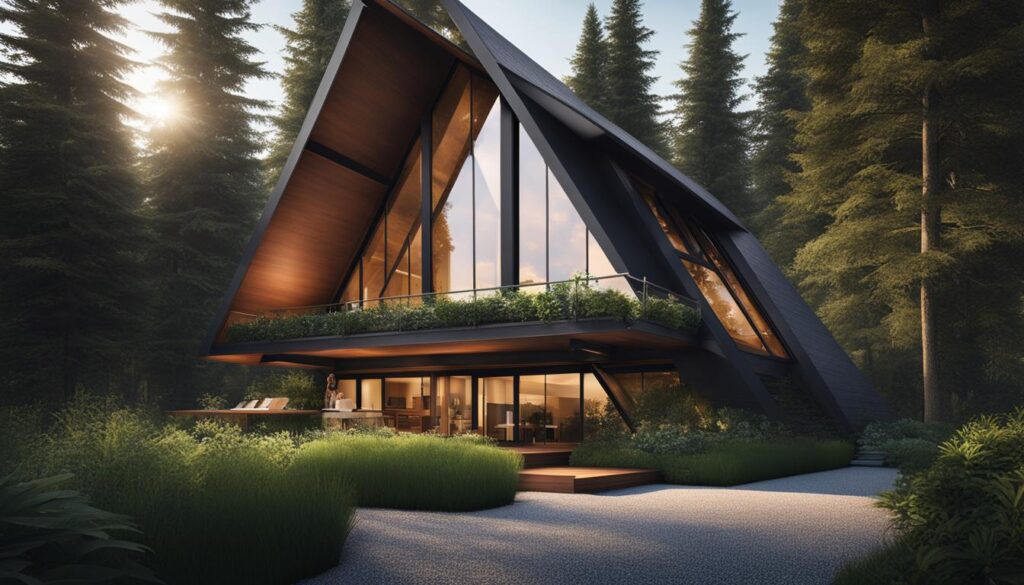
If you’re looking for a home style that offers both functionality and a unique aesthetic, A-shaped homes could be the solution for you. This architecture offers an innovative and practical design that allows maximizing space and obtaining perfect natural lighting.
There are many variations and styles of A-shaped houses, from traditional to modern. Here are some examples that can be a source of inspiration in the decision to build an A-shaped house:
| Traditional A-shaped house | Modern A-shaped house |
|---|---|
| Traditional house with high pitched roof | Modern house with a minimalist approach, combining wood and glass |
Each variant of the A-shaped house has its own charm and can be adapted according to personal tastes and preferences. It is important to explore various options and find the solution that best suits your needs and desires.
Energy Efficiency in A-Shaped Houses
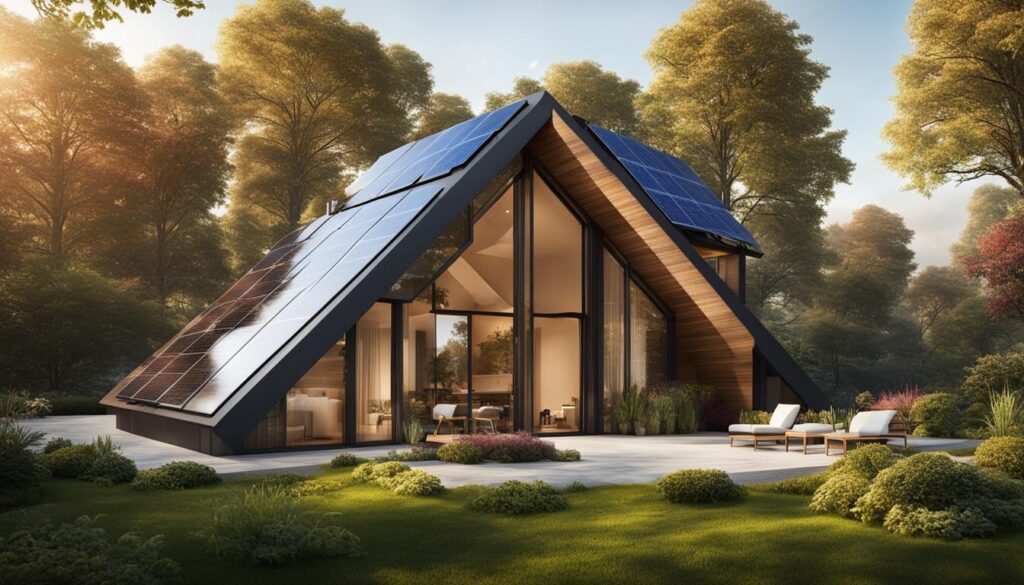
A-shaped homes are known for their energy efficiency and can help homeowners save money on energy bills.
One way that A-shaped homes are energy efficient is through their ability to maximize natural lighting. They are designed to maximize natural light through the use of large glassware. This can help reduce the need for artificial lighting while reducing energy consumption.
Also, A-shaped houses often have a smaller roof area compared to traditional houses, which can reduce heat loss through the roof. This feature can improve energy saving potential by reducing the need for additional heating.
To further improve the energy efficiency of A-shaped homes, homeowners can use solar panels or other green technologies to generate their own energy sources. These renewable energy methods can help reduce reliance on the power grid and further reduce the cost of your energy bills.
Example of Energy Efficiency in an A-shaped House:
In an A-shaped house in Boulder, Colorado, designed by E. Cobb Architects, solar panels are integrated into the roof of the house, generating almost all the energy needed for the house. This dramatically reduced the owner’s energy bill and had a positive impact on the environment.
Building Materials for A-Shaped Houses
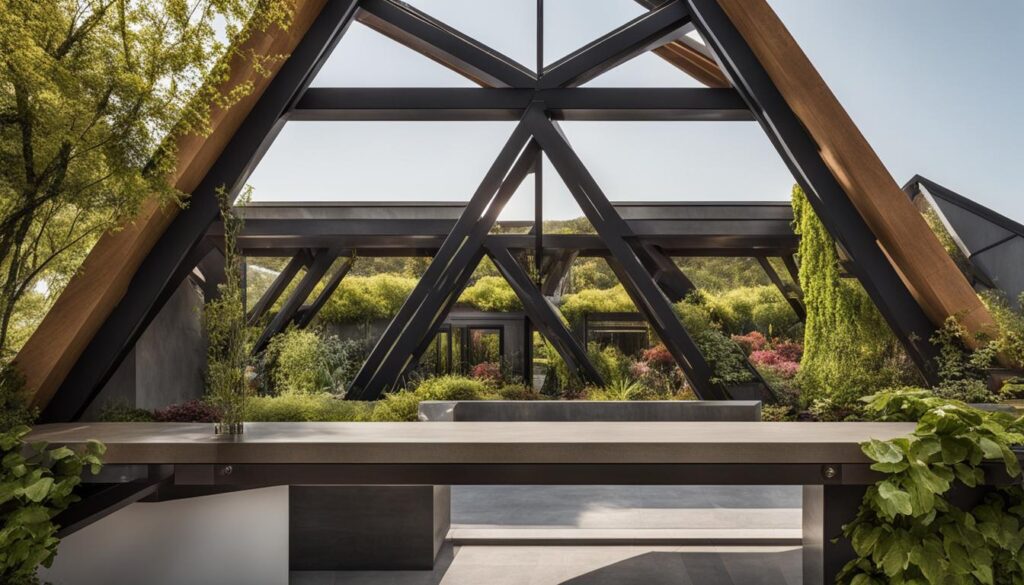
The construction of an A-shaped house requires a careful selection of materials. It is important to consider not only aesthetics, but also factors such as durability, cost and energy efficiency.
Next, we’ll discuss some of the most popular building materials used in A-shaped homes:
| Material | Benefits | disadvantage |
|---|---|---|
| Wood | – Natural and aesthetically pleasing appearance – Good thermal insulation – Easy to process and build – Durable if properly maintained | – Higher costs than other materials – High level of maintenance |
| Concrete | – Fire resistance – High durability – Possibility to have different appearance by painting or other techniques – Good thermal insulation | – Higher costs than other materials – Lack of flexibility – High weight |
| Steel | – High strength and durability – The possibility of building larger and more fragile structures than those of other materials – Modern and aesthetic appearance | – High costs – Requires coating to prevent rusting – Low thermal insulation |
It is important to consider the costs associated with using each building material and make a careful assessment of personal needs and preferences. Also, combinations of materials can be used to achieve both the desired appearance and the required functionality.
Costs of Building A-Shaped Houses
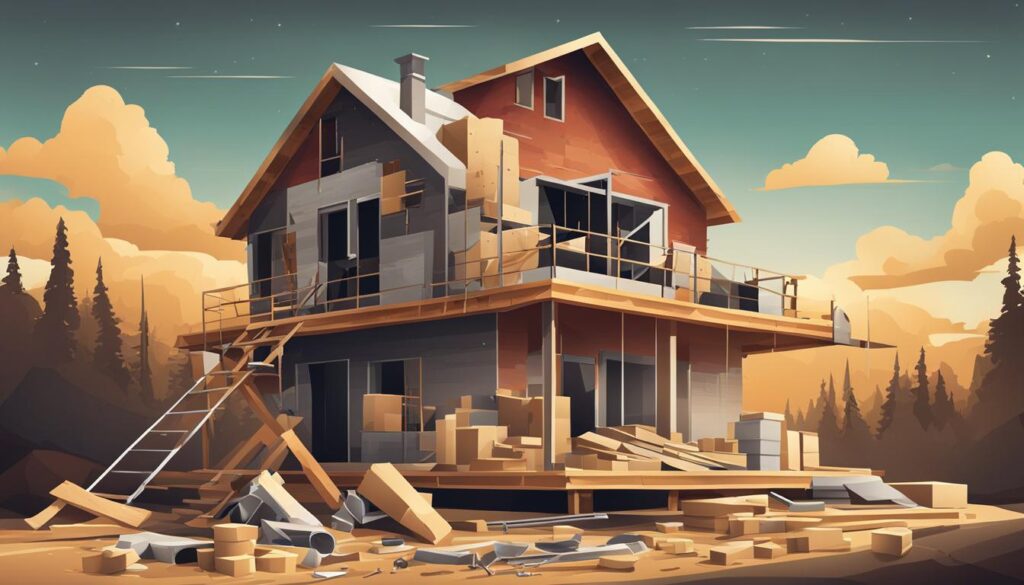
If you are considering building an A-shaped house, it is important to consider the costs involved. While it can be a creative and unique option, this type of architecture can be more expensive than traditional construction. In the following, we will discuss the factors that influence the cost of building A-shaped houses and offer tips to manage the budget in an efficient way.
Factors Influencing Costs
The cost of building an A-shaped house can vary depending on several factors, including:
| factor | The impact on costs |
|---|---|
| Building materials | Costs may vary depending on the type and quality of materials chosen. High-quality materials such as solid wood or steel can be more expensive than cheaper options such as plywood or OSB. |
| The size of the house | A large A-shaped house will require more materials and may require more equipment and labor, which can increase construction costs. |
| Design complexity | If you choose a more complex design with more angles or lots of windows and pitched roofs, this can be more difficult to build and increase the overall construction costs. |
| location | What may be an affordable option in one area may be much more expensive in a metropolitan area or in a more isolated area. |
To properly assess costs, it is important to have a well-established plan and consult with construction and architectural experts to obtain realistic estimates.
Tips to Manage Your Budget Effectively
To save money during construction, you can consider the following tips:
- Make a well-established plan and stick to it. Failure to have a well-developed plan can lead to additional costs or delays in the construction process.
- Buy building materials carefully. Don’t always go for the cheapest option on the market, but don’t buy the most expensive materials if you don’t have to either.
- Get multiple quotes from different companies to compare prices and make the best financial decision.
- Do as many things as you can on your own. Instead of hiring a construction company to do everything, consider doing some work yourself if you have the right knowledge and skills.
- Estimate and return to your budget as work progresses. As construction progresses, it’s a good idea to check the costs and adjust the budget as needed.
In general, the costs of building an A-shaped house can vary greatly, but with careful planning and smart execution, you can have a successful project while managing your budget effectively.
Durability and Maintenance in A-Shaped Houses
Building an A-shaped house can be a great choice in many ways, but it is also important to understand the durability and maintenance requirements of this type of house.
Once built, the A-shaped house can be very durable and weather-resistant. The unique design of the house can help remove snow and water from the roof, thereby reducing pressure on the structure and preventing moisture and seepage problems. However, the material used and the quality of the construction can significantly influence the durability of the house.
Maintenance is also important to maintain the appearance and functionality of the home over time. Regular cleaning of the roof and drainage system is necessary to prevent blockages and water seepage. In addition, the care and maintenance of windows and doors can help prevent energy losses.
It is also important to consider that thermal insulation is crucial in A-shaped houses, and checking it periodically can help prevent energy losses and maintain a comfortable temperature inside the house.
In conclusion, A-shaped houses can offer unique aesthetics and functional advantages, but we must also take care of durability and maintenance aspects to enjoy their long-term benefits.
A-shaped houses. Conclusion
In conclusion , we hope this article has given you a detailed view of A-shaped houses and the benefits and challenges associated with this type of architecture.
We discussed the unique aesthetics and exceptional creativity of these houses, as well as the pros and cons of building them.
We have also provided useful advice on the design, energy efficiency, building materials and costs associated with building an A-shaped house.
In conclusion, we can say that A-shaped houses are an interesting and innovative option for those looking for a house that stands out from the rest and offers a special atmosphere.
We recommend that all interested parties consider this option and consider all aspects discussed in this article before making a final decision.
Finally, we hope this article has given you inspiration and useful information to fulfill your dream of owning an A-shaped house.
Case in forma de a.FAQ
What are A-shaped houses?
A-shaped houses are architectural structures that have an A-shaped roof. This distinctive shape provides a unique appearance and has a special aesthetic.
What are the advantages of building an A-shaped house?
Building an A-shaped house has multiple advantages. These include maximizing space, energy efficiency, abundant natural lighting and the potential for creative interior design.
What disadvantages can A-shaped houses have?
Building an A-shaped house can also have disadvantages. These may include more limited design variety, difficulties with thermal insulation, and potentially higher costs. It is important to consider these aspects before choosing this type of construction.
How can I build an A-shaped house?
Building an A-shaped house requires planning and expertise. It is recommended that you consult an architect or specialist builder to ensure that the structure meets safety standards and that the construction process is carried out correctly.
What materials can be used in the construction of A-shaped houses?
There are several building materials suitable for A-shaped houses, such as wood, concrete, steel, etc. The choice of material depends on personal preference, available budget and the durability and strength characteristics desired for your home.
How can I achieve energy efficiency in an A-shaped house?
To maximize the energy efficiency of an A-shaped house, you can adopt various strategies, such as quality thermal insulation, installing solar panels, choosing an efficient heating/cooling system and using energy-efficient appliances.
How can I arrange the interior of an A-shaped house?
Designing the interior of an A-shaped house can be a challenge, but also an opportunity to create a unique and functional space. You can turn to an interior designer to help you find creative and effective solutions for furniture, lighting and organizing the space in an aesthetically pleasing and practical way.
Where can I find inspiration for A-shaped houses?
You can find inspiration for A-shaped houses in architectural magazines, specialist websites or by consulting online image galleries. You can also consult the projects already made by architects and designers to get inspired and develop your own style in your project.
What are the costs involved in building an A-shaped house?
The costs of building an A-shaped house can vary depending on several factors, such as the size, the materials used, the level of finishing and the equipment chosen. It is recommended to request price quotes from builders and create a realistic budget before starting the project.
How to ensure durability and maintenance in A-shaped houses?
To ensure the durability of an A-shaped house, it is important to choose quality materials, carry out regular maintenance of the roof and structure, and protect the house against external factors such as moisture and insects. Consult a home maintenance specialist for specific advice based on the material and design of your home.
What can we conclude about A-shaped houses?
A-shaped houses are a distinctive and creative architectural option. They offer multiple advantages, such as maximizing space and energy efficiency, but also disadvantages that you need to consider. Finally , it is important to consult experts and plan in detail to get an A-shaped house that meets your needs and preferences.


