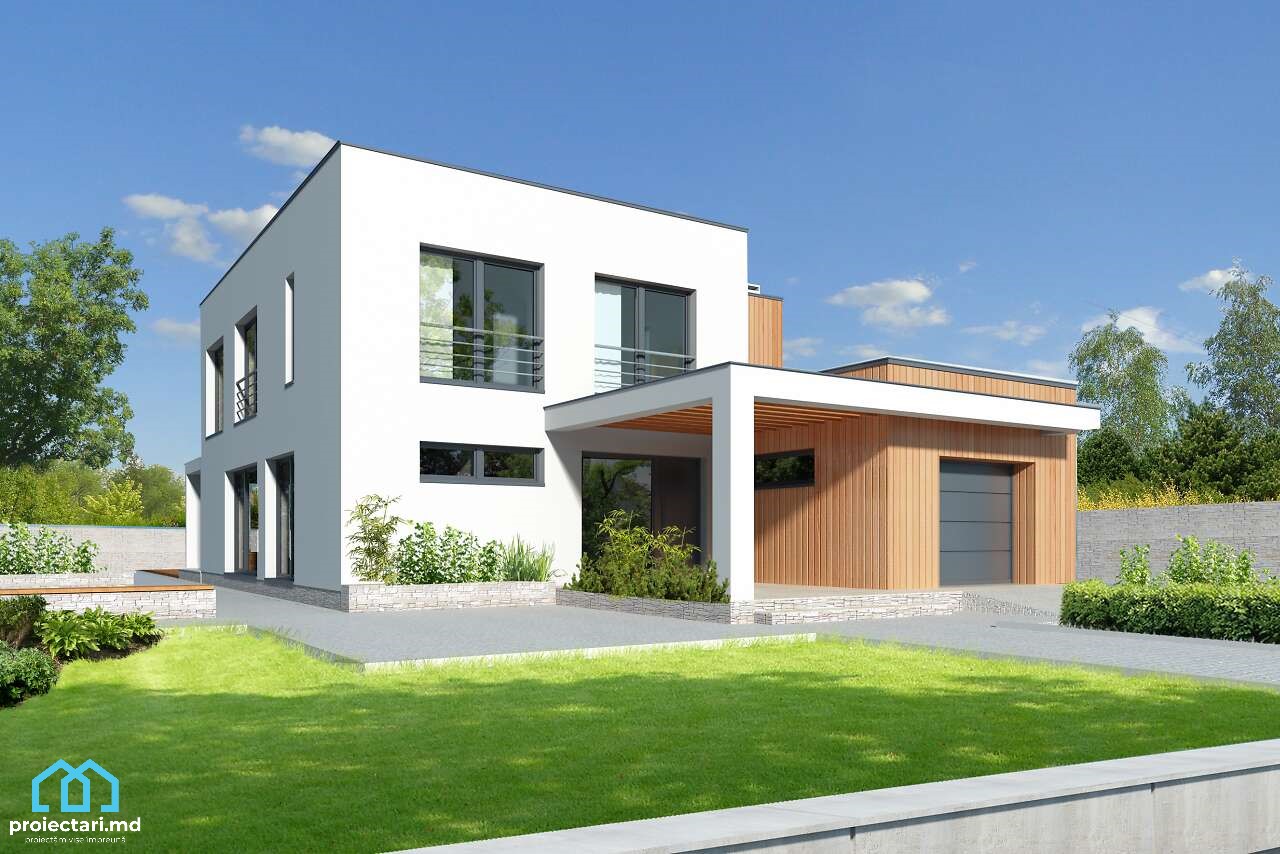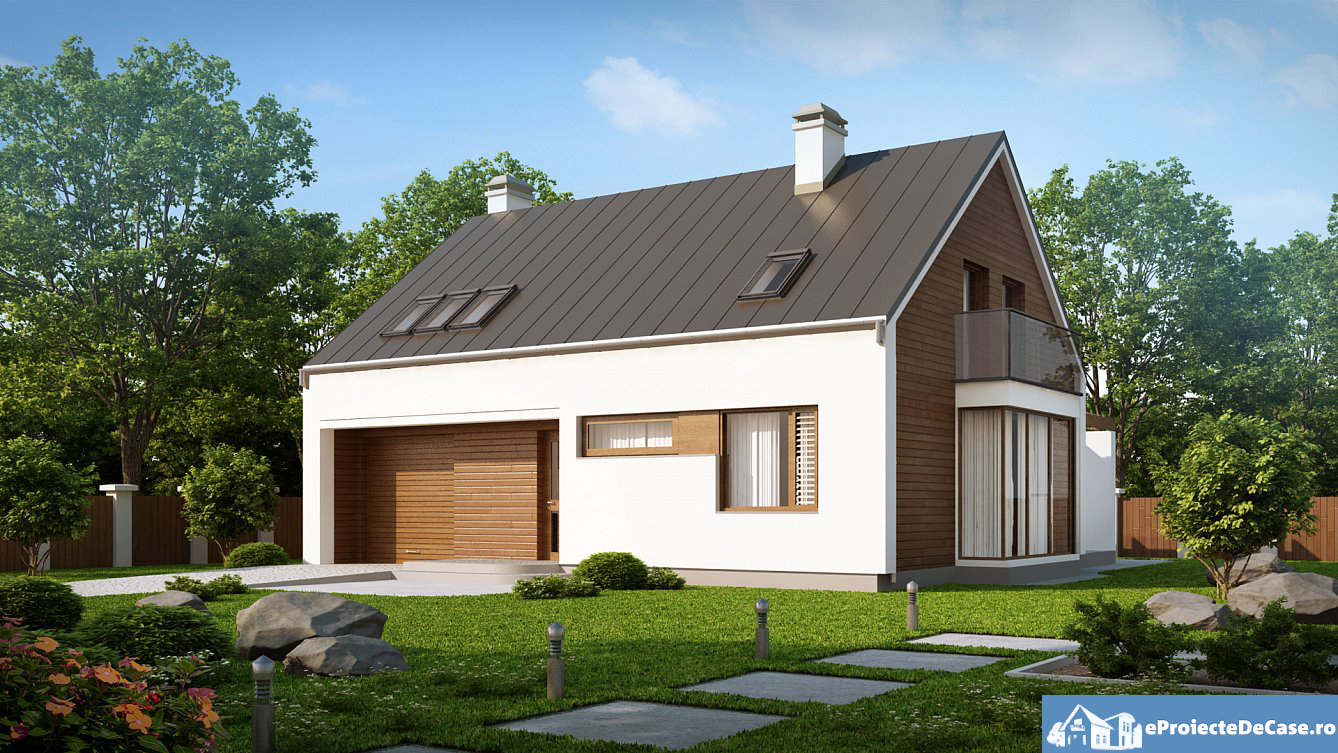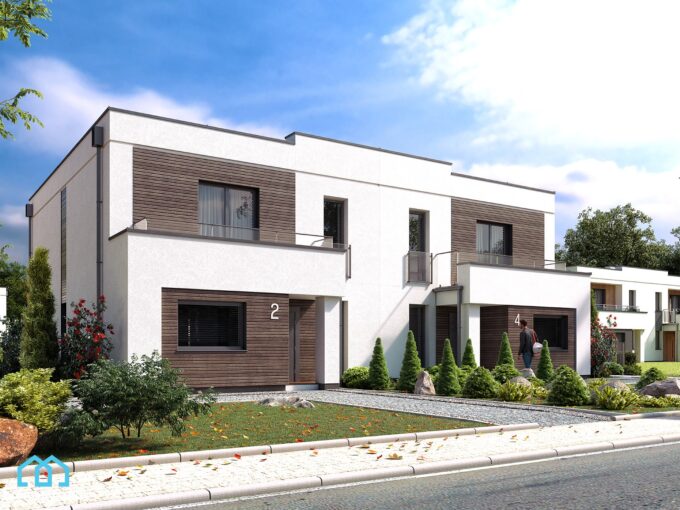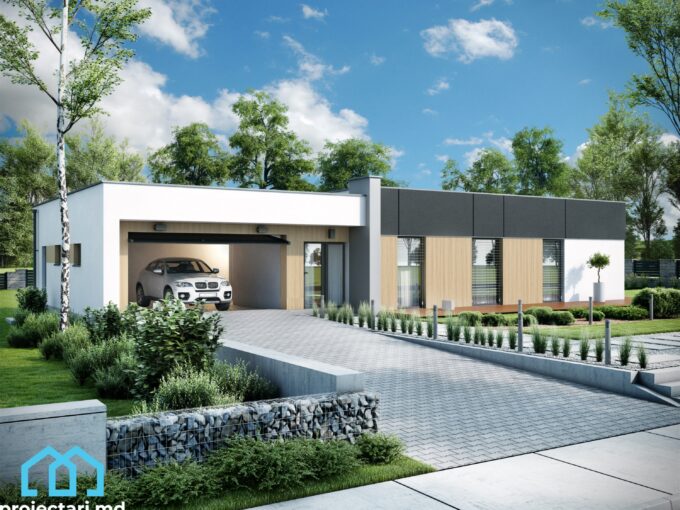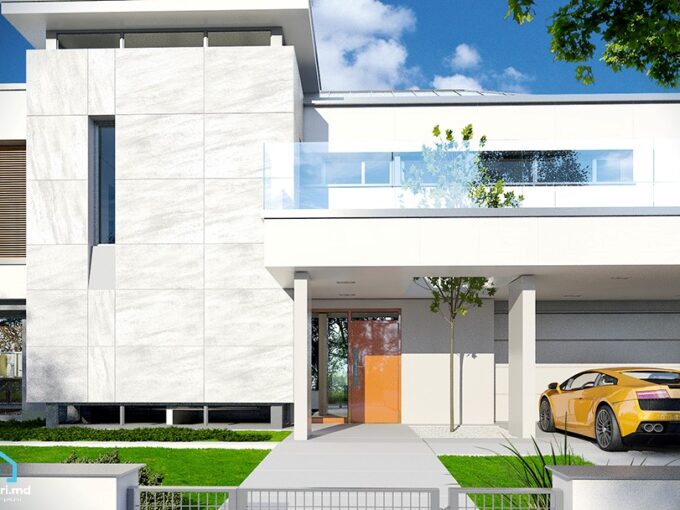General details
Technical data
The net area of the house without loggias, terraces and the cellar |
207,89 m² |
Garage area |
22,02 m² |
Boiler area |
8 m² |
Construction footprint |
136,64 m² |
The angle of inclination |
3% |
The total built area |
207,89 m² |
Total area |
175,77 m² |
Volume |
527m3 |
The height of the house |
7,09 m |
Roof surface |
136,64 m² |
Size
Size
Minimum plot sizes |
20,1 x 28,70 m |
* In the event that the neighbor of the lot offers a notarized receipt regarding the location at a distance of less than 3m from the red lines of the land, then the values of the minimum dimensions of the land can be restricted
Beautiful House Models: Redefining the Concept of Comfort
Are you looking for a truly special home that will make your dreams come true? Well, the search ends here with these beautiful two-level house models, project 101379 from Proiectari.md. We have everything you could want in a modern home – from carefully planned design, to practical amenities and unparalleled comfort. Let’s take you through every fascinating detail of this magnificent home!
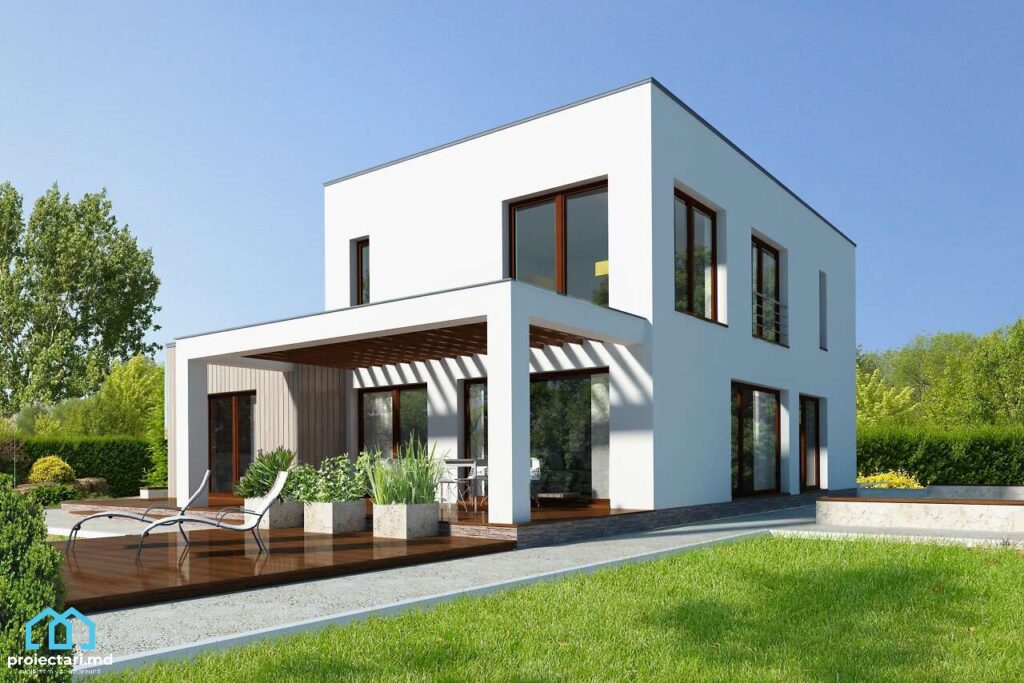
Enter an exciting journey into the universe of modern architecture with Beautiful two-level house models from Proiectari.md. These works of architectural art not only define luxury and comfort, but also add a sense of warmth and home. Discover with me the perfect house with an interior area of 170 m2, outdoor parking, garage for one car, entrance hall with chest of drawers, kitchen with dining room, 3 bedrooms, 2 bathrooms, laundry room, storage spaces, loggias and summer terrace. Find out everything about the exceptional boiler room – 101379.
Beautiful house models. An impressive design and generous surface area
Our two-level house model stands out for its impressive design and generous dimensions. With an interior area of 170 m2, you will have enough space to enjoy every aspect of life inside this special home. Whether you have a large family or prefer a more spacious space to relax, this home is perfect for you.
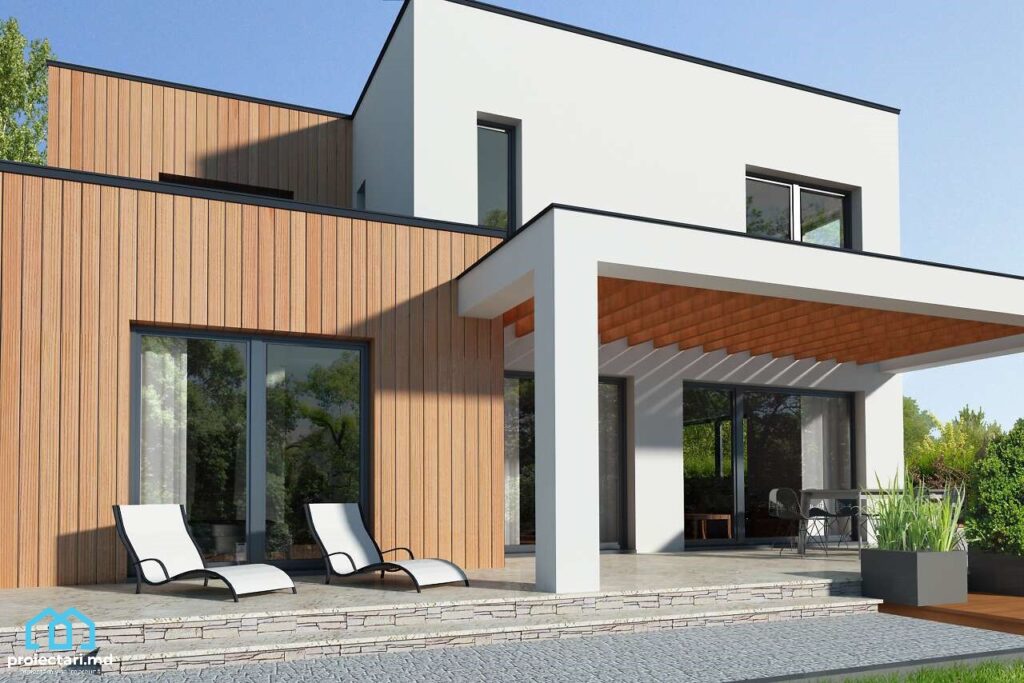
Smart facilities and layouts
We are dedicated to bringing convenience and practicality to your everyday life. In this project, we offer you a convenient outdoor parking and a garage for one car, always ensuring a safe place for your car. From the moment you step into this magnificent home, the first thing that greets you is a spacious entrance hall with a chest of drawers to organize your clothes. The kitchen with integrated dining room allows you to prepare meals while socializing with family and friends. Ignite your imagination and decorate the 3 generous bedrooms to your own taste. Enjoy moments of relaxation in the two modern and bright bathrooms, created with attention to every detail. The laundry room will make housework much easier and convenient, while the storage spaces will help you keep everything organized and accessible. For those who want to enjoy fresh air and breathtaking views, this project comes equipped with loggias and a summer terrace, which will allow you to spend memorable moments with your loved ones. We also include a boiler room to meet your heating and hot water needs.
Beautiful house models. Quality and expertise from Proiectari.md
At Proiectari.md, we are proud to offer the highest standards of quality and expertise in the field of designing dream homes. Every project we create is the result of a careful analysis of the needs and wishes of our customers. Our team of beautiful home design experts has extensive experience in the field and is dedicated to providing customized and innovative solutions. When you choose Proiectari.md, you can be confident that you will receive a house that will exceed your expectations and fulfill your dreams.
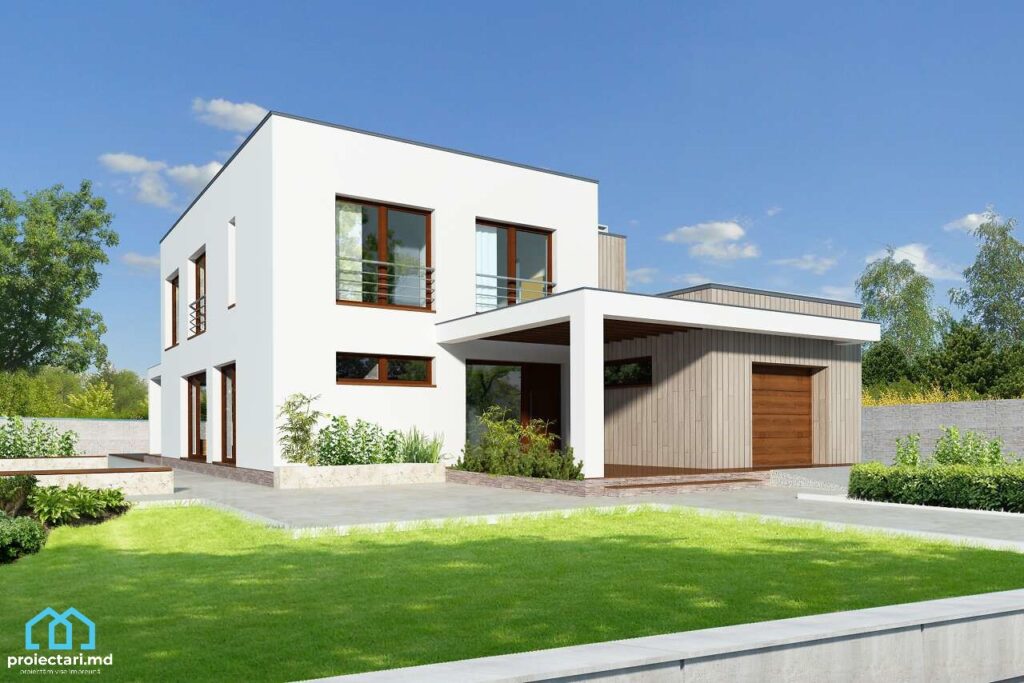
Models of beautiful houses . Conclusion
If you are looking for a beautiful, practical and luxurious house, our two-level house model, project 101379 from Proiectari.md, is perfect for you. With its impressive design, practical facilities and generous surface area, this home will provide you with the comfort and quality you need in your everyday life. From the well-organized storage spaces, to the loggias and the summer terrace, every detail is carefully considered to create a harmonious and lively environment. Choose Proiectari.md as your partner in creating the house of your dreams and turn your dream into reality.
Designing a 170 square meter house sounds like a dream come true! Just imagine all the wonderful spaces you can create in such a home. Every corner of the 170 square meters can be full of warmth and personality.
You will likely have an open kitchen, perfect for evenings spent with family and friends, where delicious aromas will fill the air. A spacious and welcoming living room, with natural light entering through large windows, creating a pleasant and relaxing environment.
The bedrooms of these Beautiful House Models could be sanctuaries of tranquility, with enough space for a comfortable bed and a few decorative details to reflect your personality. An office or home workspace would perfectly complete the picture, giving you the opportunity to carry out your professional activities in a familiar environment.
And, of course, we don’t forget the exterior! A barbecue or terrace would be the ideal place for outdoor parties or quiet evenings under the starry sky.
In conclusion, the 170 square meter house could be a real oasis of comfort and beauty, a space where you can enjoy every moment of life. Let’s hope this dream comes true soon!
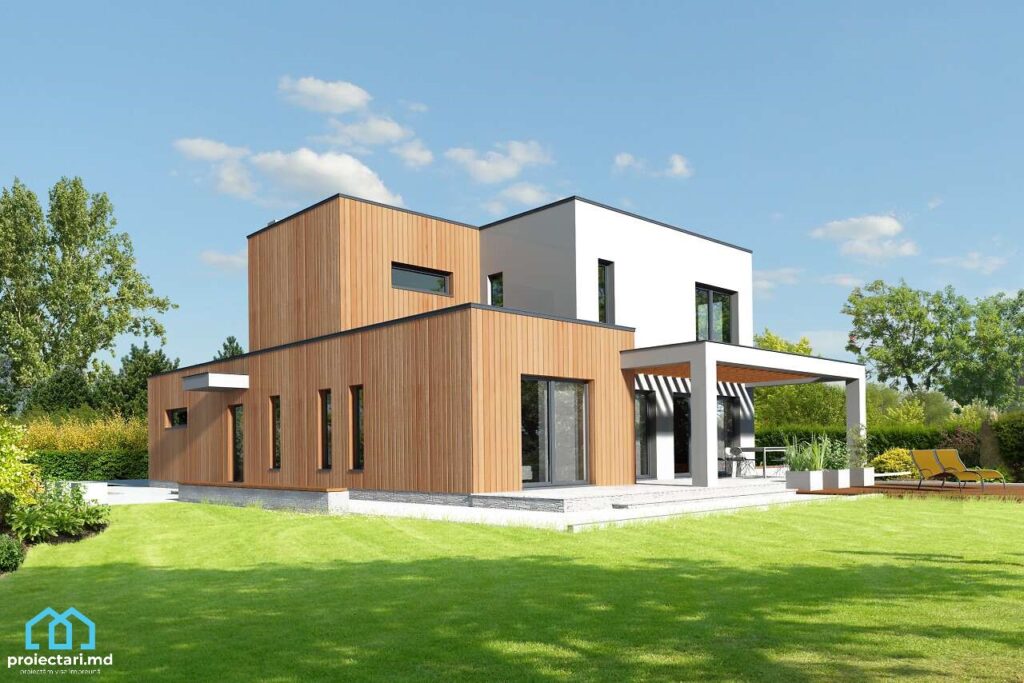
Frequently asked questions about Beautiful house models from the Proiectari.md collection
What defining characteristics does the house model 101379 from Proiectari.md have?
This house model impresses with its 170 m2 interior area, offering generous space for comfortable living. With a two-tier design, it brings a modern aesthetic and functionality at the same time. It has outside parking and a dedicated garage for one car, ensuring your vehicle is safe and protected.
- The interior area of 170 m2
- Modern design with two levels
- Outside parking and garage for one car
Interior Spaces
How is the entrance laid out in these beautiful house models and what amenities do they offer?
The entrance hall is thoughtfully designed and includes a chest of drawers, providing a practical space for storing clothes and other personal items. It’s the perfect place to get ready before going out or to receive guests, combining utility with an aesthetic design.
- Entrance hall with wardrobe for storage
- Practical space for preparing before going out
- Aesthetic and functional design
What features does the kitchen and living room have in this model?
The kitchen is integrated with the living room, in these beautiful house models creating an open and friendly space. With modern equipment and quality finishes, this area becomes the heart of the house. It offers a welcoming atmosphere and the functionality needed to cook and spend quality family time.
- Kitchen integrated with the living room
- Modern equipment and quality finishes
- Welcoming atmosphere and functionality
How many bedrooms and bathrooms does the house have?
The house has three spacious bedrooms, offering privacy and comfort for every member of the family. Two bathrooms are also included to ensure a comfortable and efficient experience every day.
- Three spacious bedrooms
- Two bathrooms for convenience
- Privacy and comfort for every member of the family
Beautiful house models. Is there a laundry room in this house?
Yes, model 101379 includes a dedicated laundry room, giving you a dedicated space for washing and drying your clothes. This convenience adds a level of practicality to everyday life, ensuring that all your needs are met efficiently.
- Dedicated laundry room for washing and drying activities
- Practicality in everyday life
- Efficiency in meeting daily needs
Outdoor Spaces
What storage spaces are included in this model home?
Model 101379 offers cleverly integrated storage spaces, ensuring you have enough space to keep your home tidy. In these Beautiful House Models the storage spaces are designed to meet your storage needs, from seasonal items to other personal belongings.
- Intelligently integrated storage spaces
- Enough space to keep order in the house
- Adapted for various storage needs
What do loggias and a summer terrace offer in this house model?
The loggias and the summer terrace add extra comfort and relaxation to this model. These outdoor spaces are ideal places to enjoy the fresh air and socialize with family and friends. Their integrated design harmoniously complements the whole ensemble of the house.
- Loggias and summer terrace for comfort and relaxation
- Ideal spaces to enjoy the fresh air
- Integrated and harmonious design
Beautiful house models. What does the boiler room represent in the context of this house?
The boiler room is an essential element of this house, providing an efficient and safe source of heat. With a well-thought-out design, it contributes to the thermal comfort of the home, offering a durable and practical solution for heating the house.
- Boiler room for an efficient and safe source of heat
- Well thought out design for thermal comfort
- Durable and practical solution for heating the house
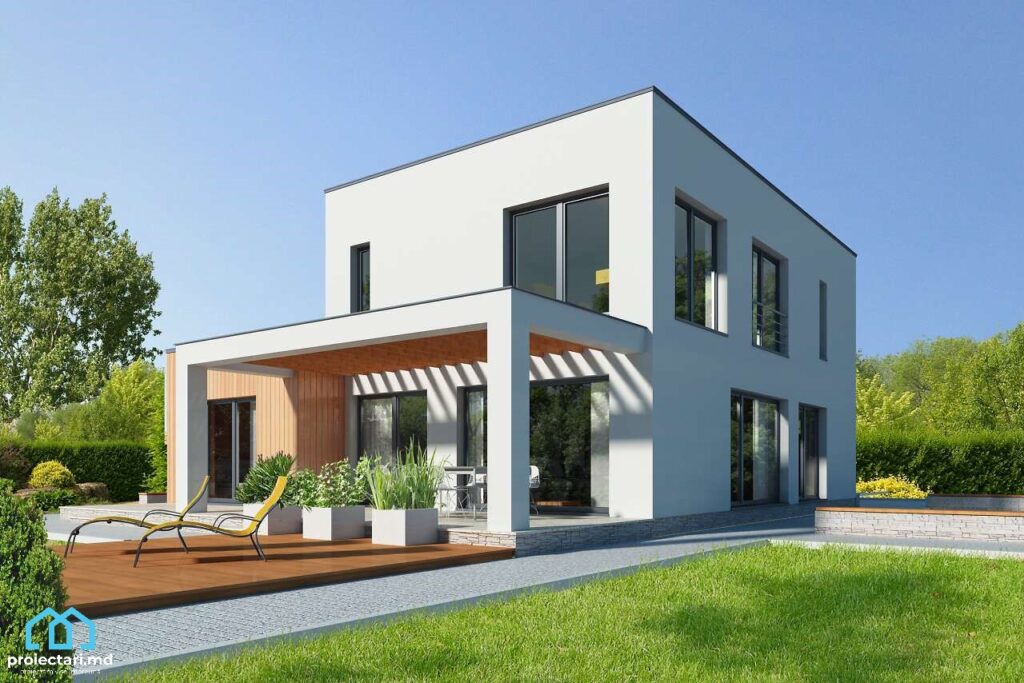
Characteristics
- 3 bedrooms
- 3 sanitary groups
- Access for people with disabilities
- Anteroom with Cupboard
- Cabinet
- Double baths
- Emergency exit
- Flat roof
- Garage for one car
- Garage Storage
- Storage Room
- Swimming Pool
