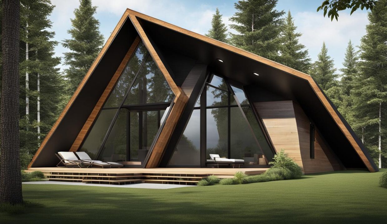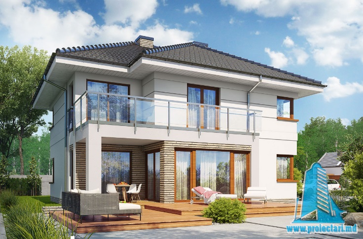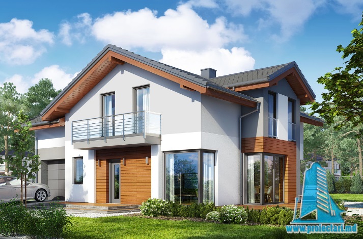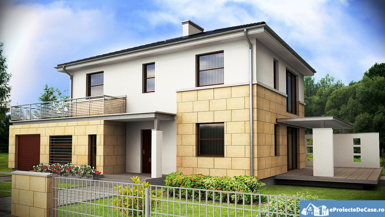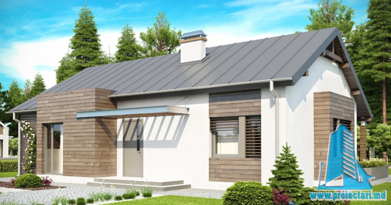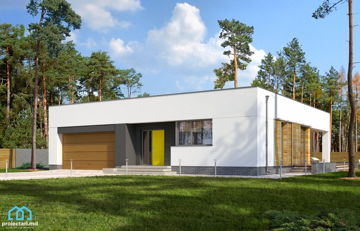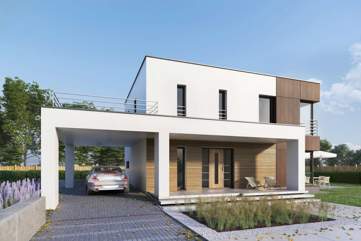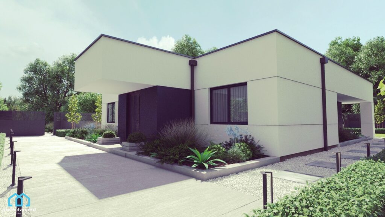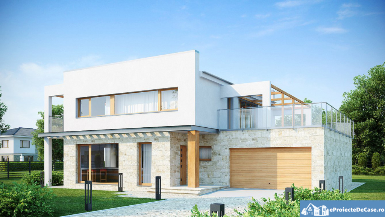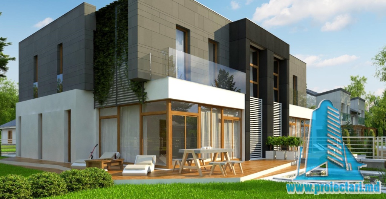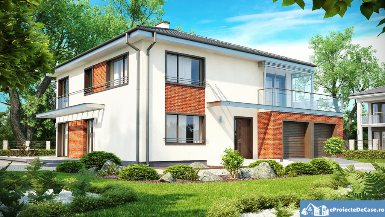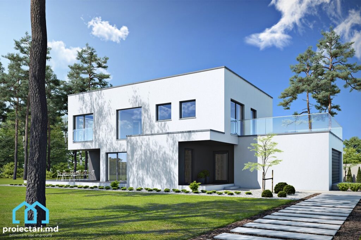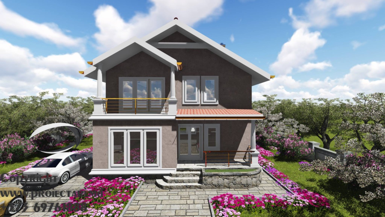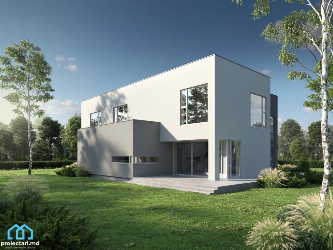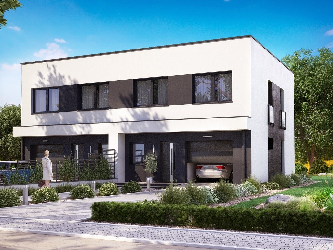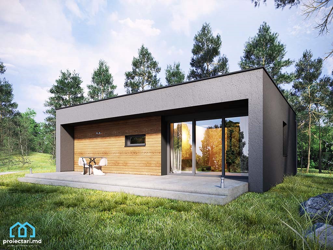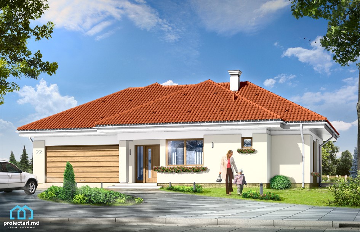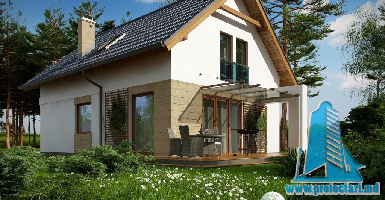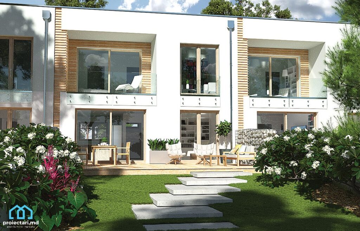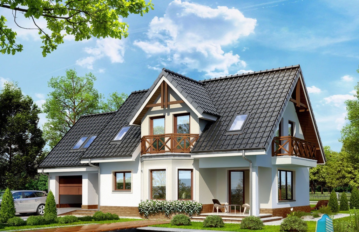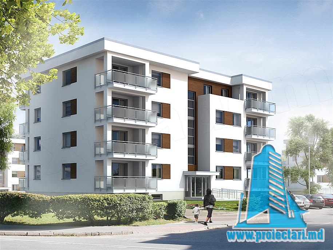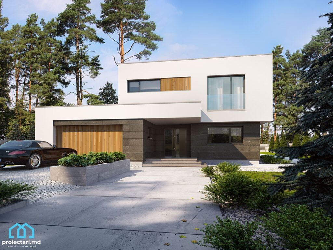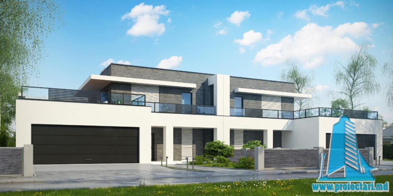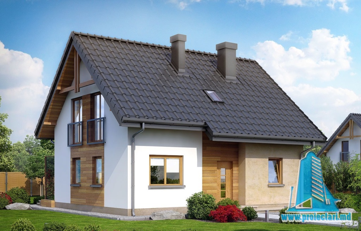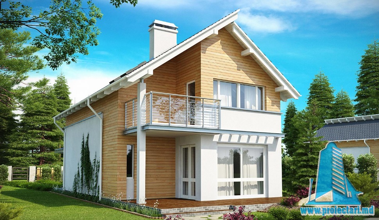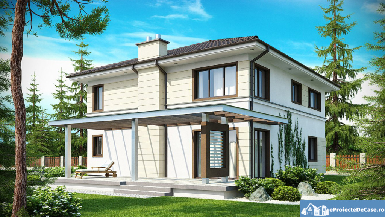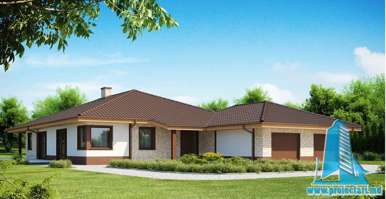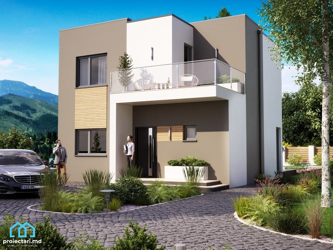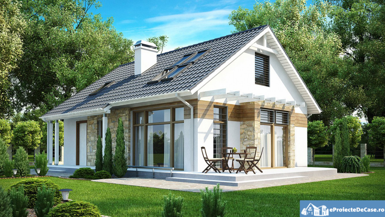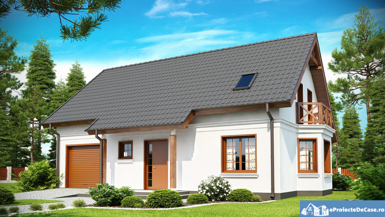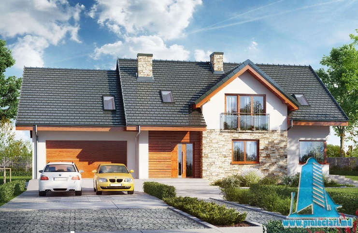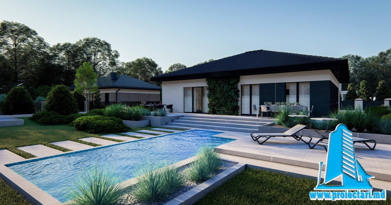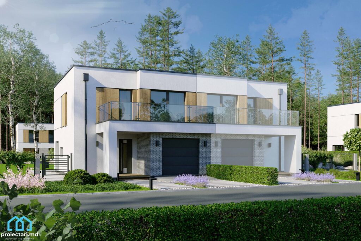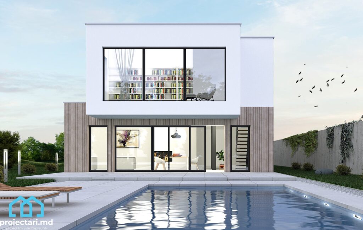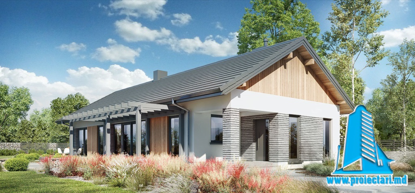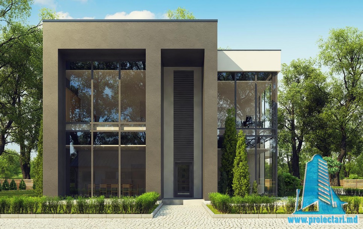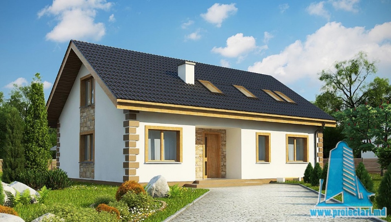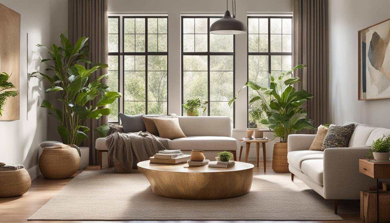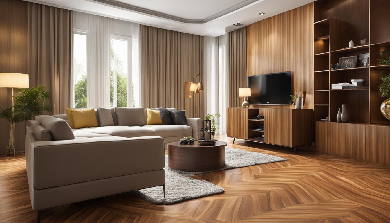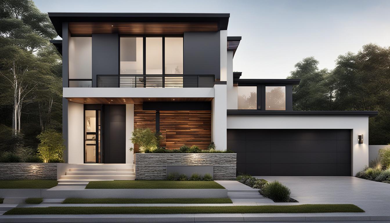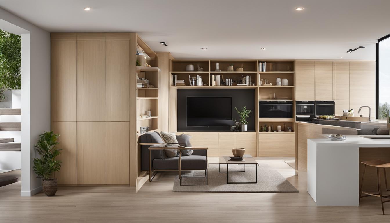If you are looking for a modern and functional house, you should consider A-frame houses. They have gained increasing popularity in recent years, being appreciated for their innovative and efficient design.
The modern architecture of these houses is easily recognizable, thanks to their unique triangle shape, which creates a distinctive and attractive appearance. In addition, the functionality of these houses is another reason why they are appreciated by their owners.
The main ideas
- A-frame houses are a modern and functional option for a home.
- Their distinctive architecture gives it an attractive look.
- Their functionality is another reason for their popularity.
What is A Frame Houses?
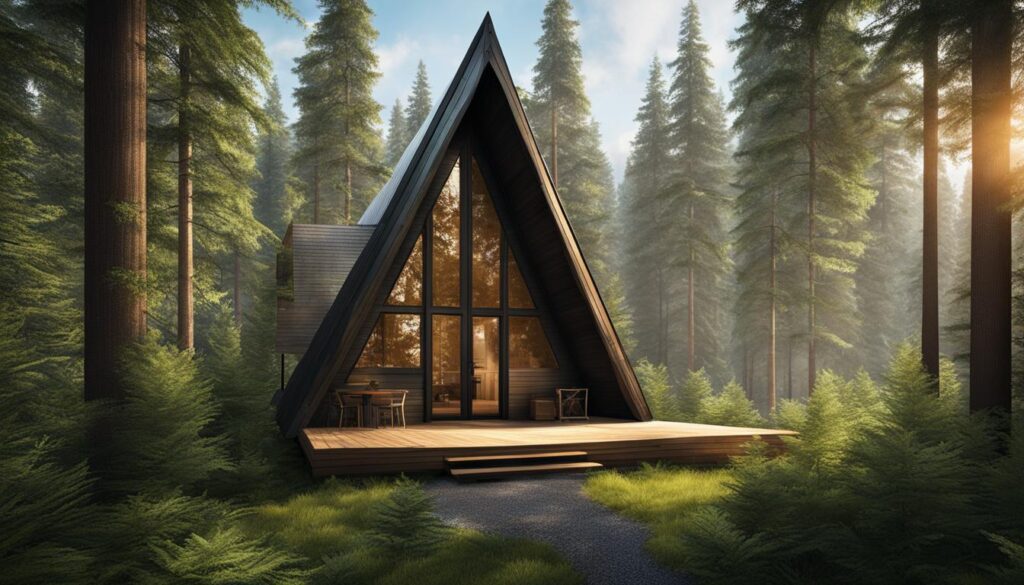
A-Frame homes are a popular option in modern architecture , recognized for their distinctive A-shaped shape. This unique shape of the A-Frame home makes it easily recognizable, being popular in mountain and coastal areas .
An A Frame house is characterized by its A-shaped roof, which extends from the floor to the top, forming sharp angles at the base. Most of the time, these houses are built of wood and can have one or more levels.
Another distinguishing feature of A Frame houses is the open space of the interior, with the floor usually on a lower level and the upper floor used as a sleeping area. This living space design is ideal for people who want to live simply and maximize space.
The A Frame home was popular in North America beginning in the 1930s and 1940s, but experienced a surge in popularity in the 1950s and 1960s. Since then, these homes have become a popular option for those looking to live in -a modern and functional environment.
The History and Evolution of Type A Frame Houses
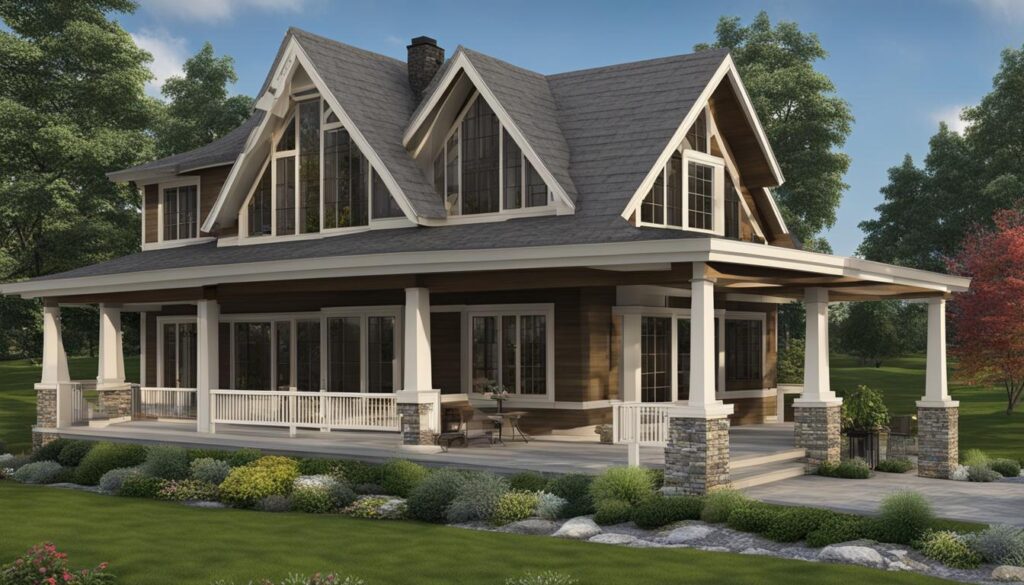
A-Frame cases are a popular design solution for those who want a modern home with a simple and functional look. However, these houses are much older than most people think.
Their origin can be traced back to the 1920s when Czech architect Rudolf Schindler built an A- frame wooden vacation home in the San Bernardino Mountains of California. This house was intended to be a safe and durable housing solution to withstand harsh weather conditions.
In the 1950s and 1960s, A Frame homes enjoyed spectacular popularity, particularly as a solution for holiday cottages and weekend homes. They became known worldwide and were featured in design and architecture magazines.
There have been many variations of A-Frame houses, including versions with large windows or glass walls to maximize natural light and provide a panoramic view.
Throughout the 1970s and 1980s, A-Frame homes declined in popularity, but they are back in trend with a new modern and functional style in the 21st century.
Today, A Frame homes are more commonly used as permanent homes. In addition, there are many variants adapted for the urban lifestyle to meet the needs of any owner. With a modern, simple and functional aesthetic , A-Frame homes continue to be an attractive option for those seeking a sustainable and comfortable lifestyle.
The design and structure of a Type A Frame House
An A Frame house is a simple and elegant structure that stands out for its simplicity. Although their design may vary, these homes are always built with an “A” shaped roof that extends to floor level and may include windows on both sides of it to maximize natural light. Another characteristic of A Frame houses is that they do not require complex foundations or support structures, which means that they can be built in areas with rough terrain or on slopes.
The structure of an A Frame House is usually made of wood or other light material, which makes them very easy to assemble and disassemble. Most wooden structures are made up of a combination of horizontal and vertical beams that form the “A” shaped roof. Vertical beams are usually extended to the floor to support the entire structure . This makes the structure very stable and safe, and thanks to its distinctive shape, the construction process can be very fast and efficient.
A-Frame Homes can also include different materials and finishes to suit your preferences and surroundings. For example, some houses can be built with the glass wall to offer a spectacular view of nature, while others can be finished with brick or stone to blend seamlessly into the landscape.
In conclusion, Type A Frame Houses are modern and functional houses that can be built easily and quickly. Their simple and elegant design makes them a popular option for those who want to live in the middle of nature without sacrificing comfort and contemporary style.
The benefits and advantages of Type A Frame Houses
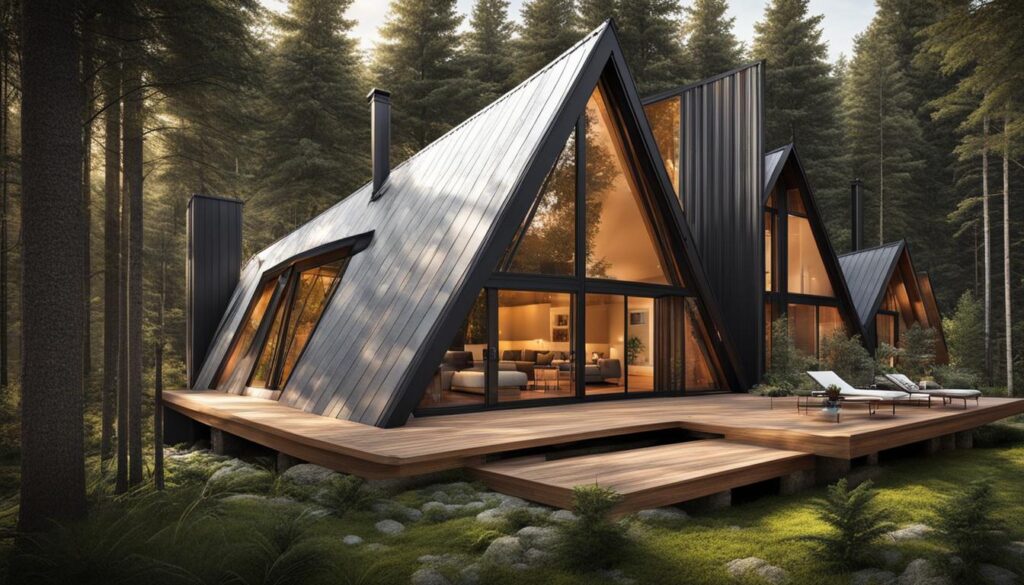
A-Frame homes are a popular choice for those interested in modern architecture and functional housing. These houses offer numerous benefits and advantages , which make them an interesting option for different needs and life preferences.
Energetic efficiency
A Frame houses are recognized for their energy efficiency. Due to their angular design, these houses can be easily heated without the need for a large amount of energy. The simple and compact design of these homes also allows for better air circulation and better indoor temperature management, allowing homeowners to save energy and money in the long run.
Economy of space
The compact and angular design of A Frame houses makes them ideal for areas with limited space. These houses can be built on small or narrow lots and provide enough space to live comfortably. While it may seem like these homes offer limited space, their design is optimized to maximize every square inch, and owners can be creative in decorating and organizing the interior to suit their lifestyle.
Flexibility and versatility
A Frame houses can be adapted to a variety of utilities and environments, being ideal for those who want a modern and functional house , but also for those looking for a solution for temporary accommodation or for holidays. These homes can be built on any type of land and can be customized to suit the needs and preferences of the owners. In addition, A-Frame homes can be equipped with a variety of amenities, such as swimming pools, terraces or gazebos, to provide owners with a comfortable and enjoyable living experience in their preferred environment.
Modern and unique aesthetics
One of the most impressive features of A Frame homes is their modern and unique aesthetic. The angular design and high plinth give these houses a distinctive look that makes them stand out in any environment. A Frame homeowners can be creative in decorating their home’s interior and exterior, creating an environment that reflects their personal style and lifestyle tastes.
In conclusion, A Frame homes are a great option for those looking for a modern, functional and aesthetically pleasing home. These homes offer a variety of benefits and advantages , such as energy efficiency, space saving, flexibility and versatility, as well as a modern and unique aesthetic.
Uses and Adaptability of Type A Frame Houses
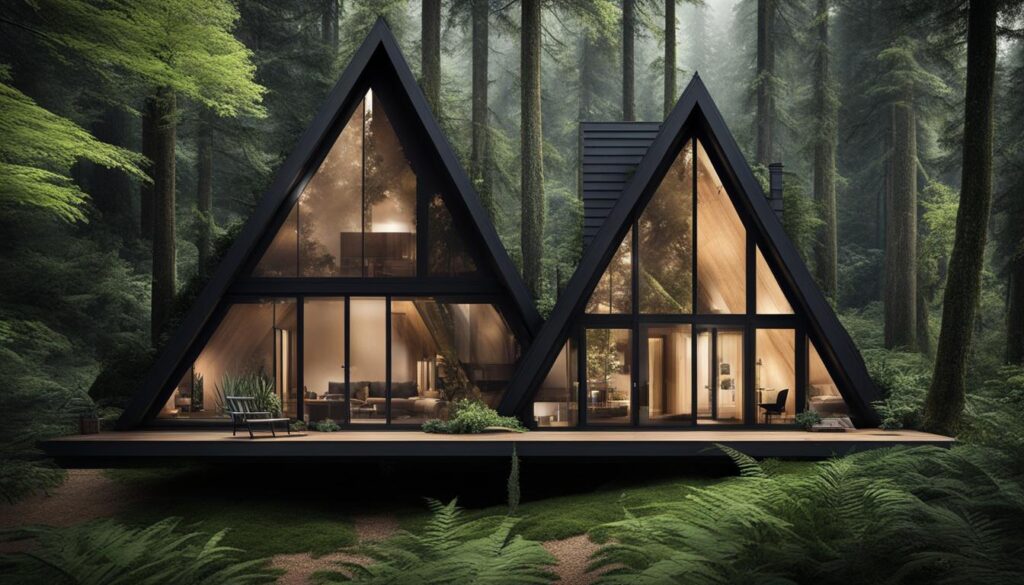
Offering a unique and modern design , A Frame houses are perfect for a wide range of uses and environments. Thanks to their robust and simplistic structure, these houses can be easily built in hard-to-reach areas or even on highly sloping land.
The most common uses of A Frame houses include permanent residences, vacation homes, hunting or fishing cabins, as well as office spaces, workshops or even restaurants. Thanks to their practical design and structural simplicity, they can be adapted to a wide range of needs and spaces.
For example, if you want to extend your living space, a popular improvement is to add a loft or side extension. You can also add balconies or terraces to enjoy impressive views of the surrounding landscape.
When it comes to commercial or business premises, A Frame houses can be adapted to serve as offices, warehouses or showrooms for small businesses, with a modern and aesthetically appealing look.
Camping equipment
Another popular use is camping, staying in modern and comfortable campsites with fresh air, fire pits and modern amenities or with holiday homes borrowing aspects of A-frame architecture.
While these houses are popular in rural and natural environments, they can also be adapted to fit urbanity, with a modern design, rebuilt to meet urban standards. They can be used as a permanent home or as a holiday home in cities or urban resorts.
In any environment or use, A Frame homes are recognized for their distinctive and attractive features, bringing a modern and functional touch especially to locations with lovely natural scenery.
Interior design and decoration of Type A Frame Houses
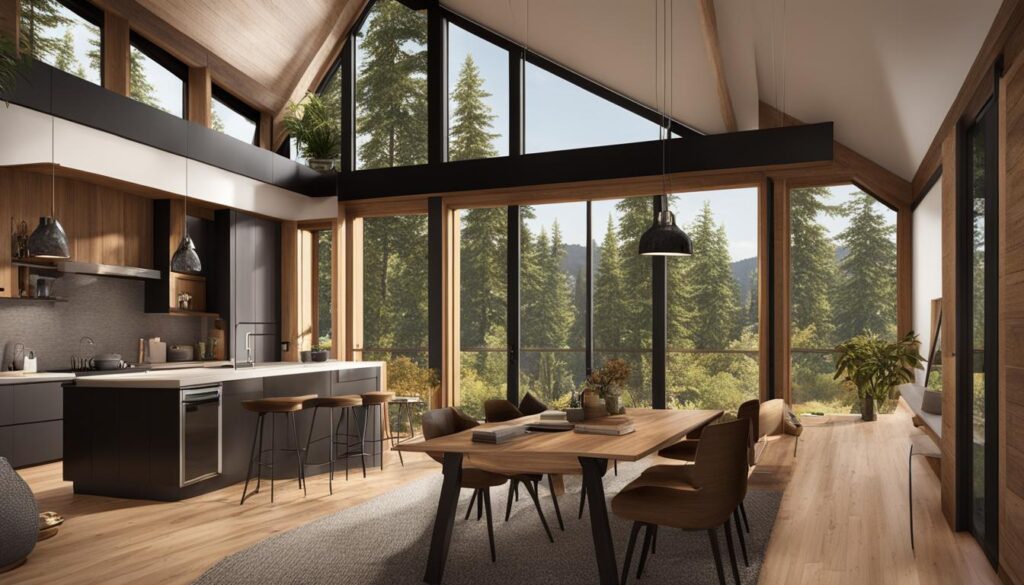
A-Frame homes are known for their modern and functional design, which can be accentuated with the right interior design and decoration. This makes these homes ideal for those who want to live in a contemporary and practical space.
To achieve maximum effect, it is important to consider the small size of the space and make design choices that maximize natural light and create an open space.
Choice of colors and textures
When it comes to interior design for an A Frame home , it’s important to consider colors and textures. In general, light and pastel colors are best for creating an open and bright space.
Natural textures such as wood or stone are great for creating a modern and rustic look. They can be used on floors, walls or even furniture.
The right furniture
The furniture must be carefully chosen to match the overall design of the A Frame house. In general, simple and light pieces like wooden chairs and tables are best for creating a modern and airy look.
Do not forget to consider the limited space when choosing furniture. You can opt for multifunctional furniture such as sofas and beds that convert into wardrobes to maximize the available space.
Adequate lighting
Lighting can make a big difference in the interior design of an A Frame home. It is important to consider natural light and choose lights that complement this light source.
To create a modern and airy look, you can opt for simple lamps or lighting fixtures, such as pendant lamps with a minimalist design.
“Interior design and decoration of an A Frame home can be a creative and exciting process, and the right choices of color, furniture and lighting can make a big difference in creating a modern and comfortable space.”
Case Studies: Examples of A-Frame Houses
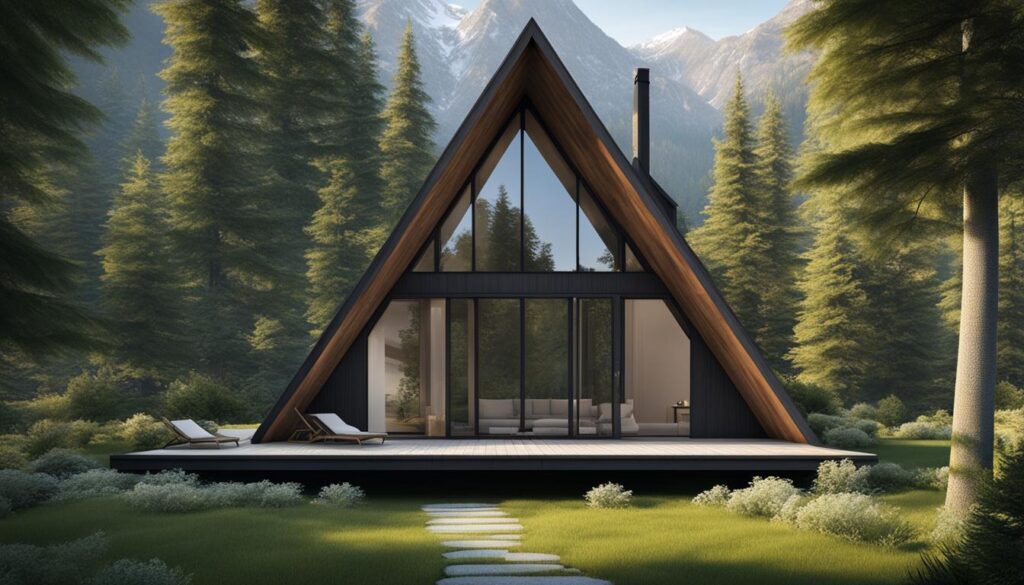
In this section, we present some examples of A Frame houses to inspire you and help you get a clearer idea of these modern and functional houses.
House in the Woods of the Colorado Mountains
This A-Frame home nestled in the woods of the Colorado Mountains is a great example of using nature in the construction process. The minimalist design and energy efficiency of the house are highlighted by the use of wood and glass, allowing for harmonious integration with the surrounding environment.
Home in the Pocono Mountains
This A Frame home located in the Pocono Mountains impresses with its unique and innovative design. With a height of 3 floors, the house offers a panoramic view of the surroundings, thanks to the use of glass in large proportions. The house is also equipped with modern amenities and state-of-the-art technology for a comfortable and modern lifestyle.
Vacation Home Near Lake Michigan Beach
This A Frame home located near the Lake Michigan beach was designed to reflect the relaxed and bohemian lifestyle of the owners. With an open and bright interior, the house offers a welcoming and comfortable atmosphere for rest and relaxation. Also, the modern and functional design of the house makes it a popular choice for owners who want to spend their free time in a place of relaxation and relaxation.
Conclusion
In conclusion, A Frame houses can be an ideal option for those looking for a modern and functional home. The distinctive architecture offers design flexibility and adaptability to various needs, and the efficient use of space can help save energy and reduce costs.
The creative design and unique A-shaped roof structure gives the property a distinctive personality and a modern appearance. A Frame houses have been used as holiday and country homes, but also as a permanent living option for those who value simplicity and comfort.
The benefits of this architectural style should not be underestimated, and adapting the design and decor can make the most of limited interior space. In addition, construction costs are low compared to other types of housing, and a solid and durable construction can easily last over time.
With a rich history and a promising future, A-Frame homes are an exciting alternative to traditional homes and can be a great choice for anyone looking for a modern and functional lifestyle.
FAQ
What is A Frame Houses?
A-Frame houses are a distinctive architectural style in which the structure of the house is formed by an isosceles A-shaped triangle (with an “A”-shaped roof). These houses stand out for the simplicity of their design and the functionality of the interior space.
What is the history and evolution of A Frame Houses?
Type A Frame homes gained popularity in the 1950s and 1960s as a modern and affordable alternative to traditional homes. Originally, they were mainly used as weekend cottages or holiday homes. Over time, their design and structure have developed, adapting to current needs and becoming an attractive option for permanent homes as well.
How is the design and structure of an A Frame House made?
Type A Frame houses are built using durable and strong materials such as wood or steel. They are characterized by the “A” shaped roof and sloping walls that meet at the top of the triangle. The simple and robust structure maximizes interior space and provides excellent weather resistance.
What are the benefits and advantages of living in an A Frame Home?
The benefits of living in an A-Frame House include energy efficiency, due to its compact design and good thermal insulation. Also, these houses offer a modern and attractive look, being suitable for people who value simplicity and functionality in their home design.
How can A-Frame Houses be used and adapted?
Type A Frame houses can have a variety of uses , from permanent or holiday homes, to workspaces or creative workshops. They can be adapted to different needs and environments, being flexible and customizable according to the preferences and lifestyle of the owners.
How to arrange the interior and decoration of a Type A Frame House?
The interior design of an A-Frame House can be done in a practical and efficient way, given the compact space. The decoration can be inspired by the modern and minimal style, maximizing the use of space and preserving the functional features of the house.
Are there examples of Type A Frame Houses that we can check out?
Yes, we can provide you with some examples of A Frame houses to get you better acquainted with this architectural style. These examples will highlight the design and functionality of the house to inspire you in making decisions for your own project.
