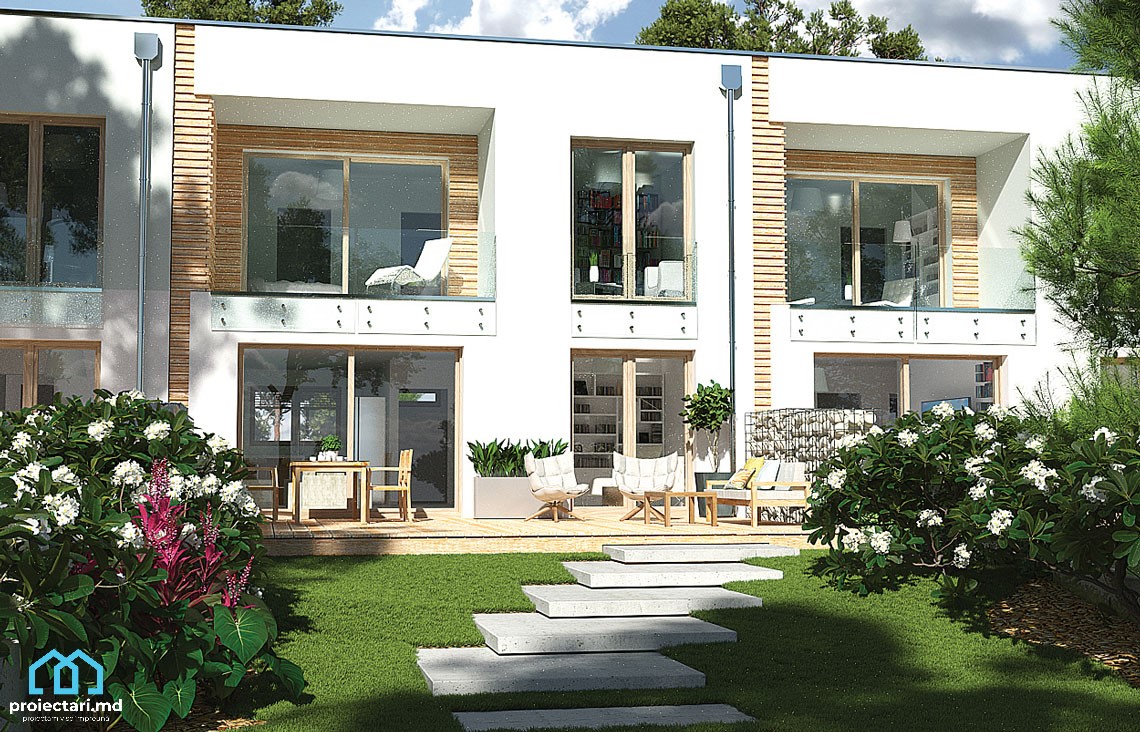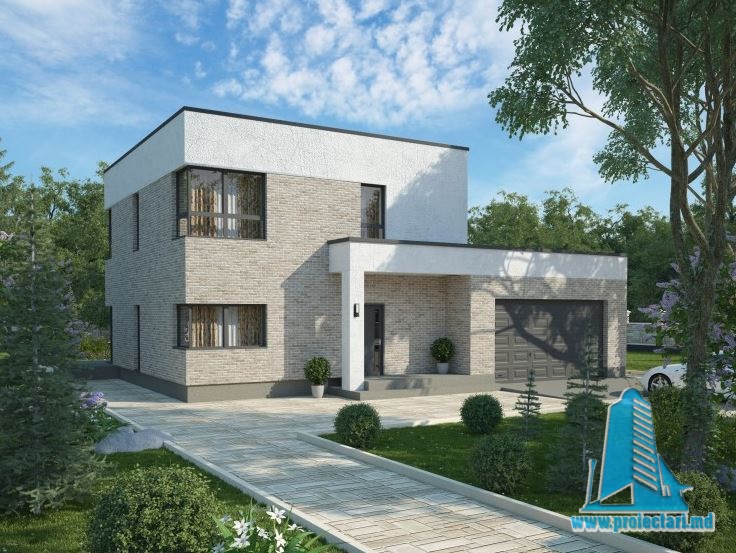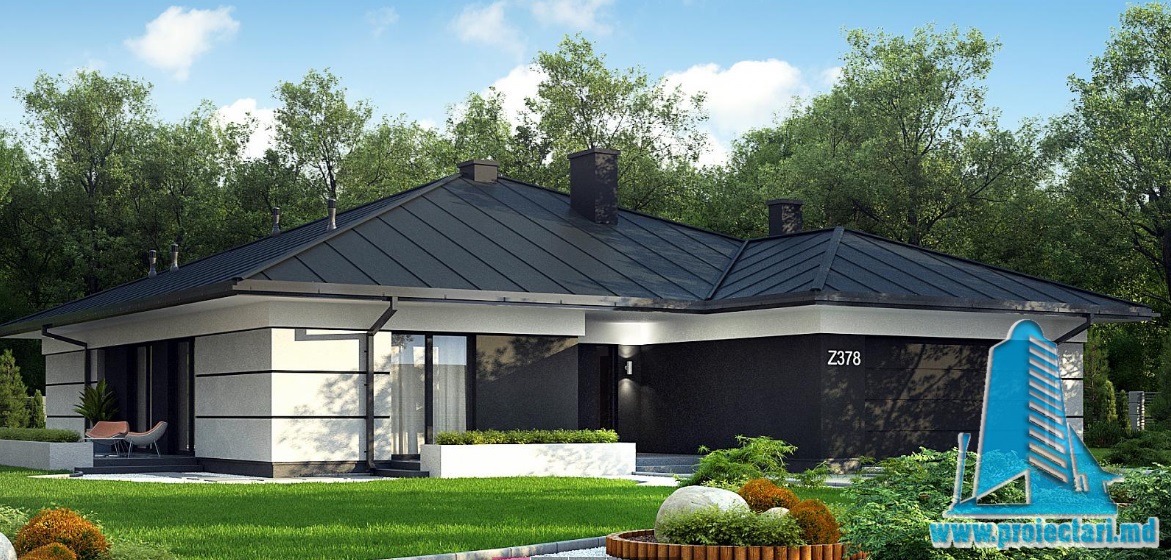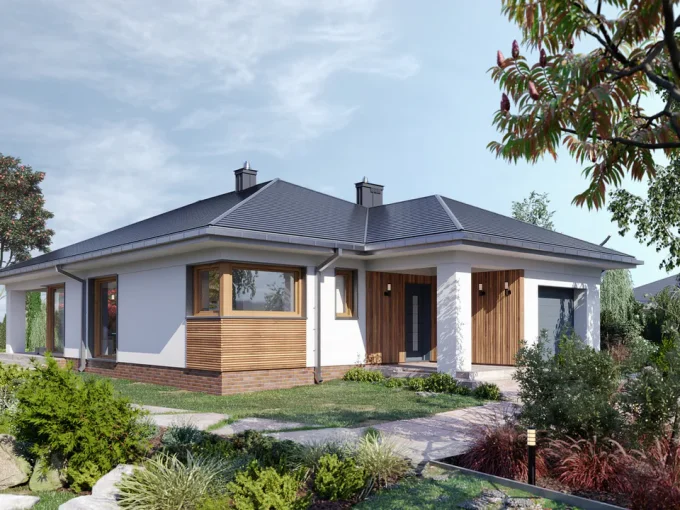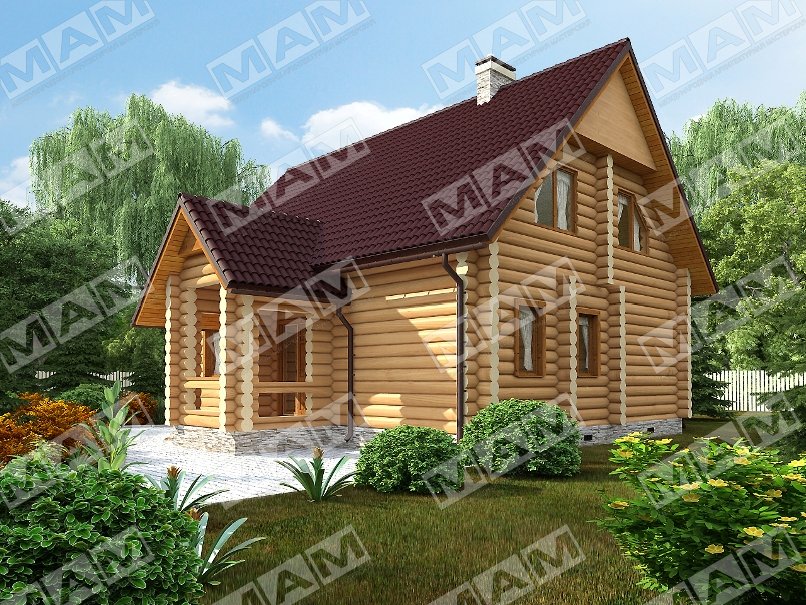General details
Technical data
The net area of the house without loggias, terraces and the cellar |
146m2 |
Garage area |
36,70 m² |
Construction footprint |
59,20 m² |
The angle of inclination |
3% |
The total built area |
146m2 |
Total area |
118,70 m² |
Volume |
610 m³ |
The height of the house |
8,19 m |
Roof surface |
63,10 m² |
Size
Size
Minimum plot sizes |
11,19 x 21 m |
* In the event that the neighbor of the lot offers a notarized receipt regarding the location at a distance of less than 3m from the red lines of the land, then the values of the minimum dimensions of the land can be restricted
120m2 townhouse project: Perfect Elegance and Uplifting Living
Entering a World of Opulence
Welcome to the enchanted universe of design and utility, where this two-story townhouse project adds up to 120m2 of sophistication and attention to detail. Proudly bearing the number 101389, the creation signed by Proiectari.md redefines the standards for elegant and functional residences.
Welcome to the world of your dream project, where every square meter is a story in itself! With enthusiasm and passion, let’s start this journey into the universe of your 120 square meter townhouse, brought to life by the creative minds at Proiectari.md.
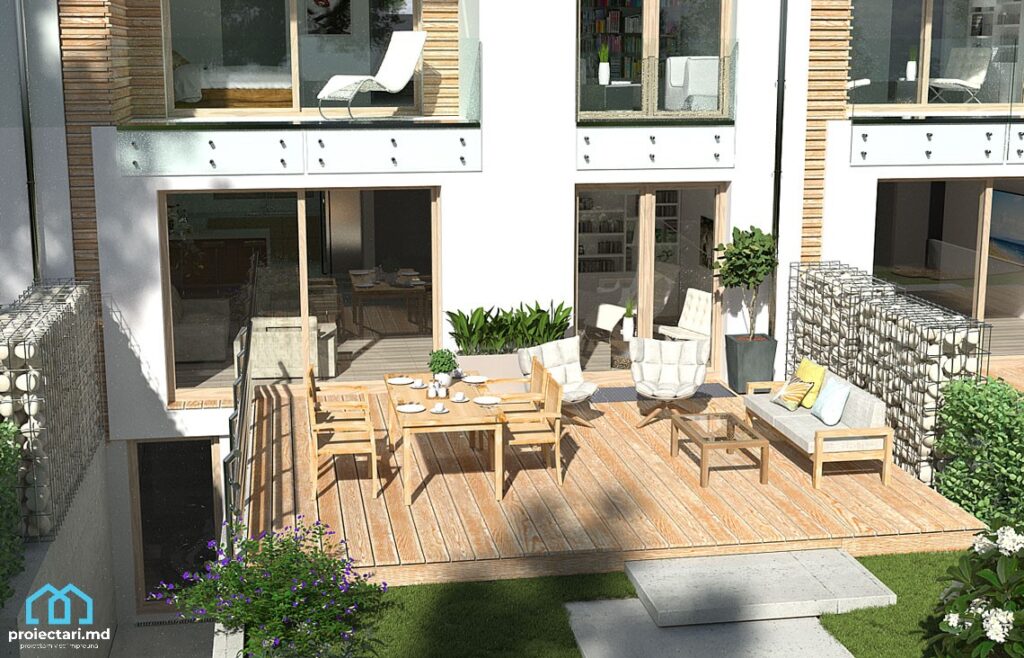
Discover absolute comfort in your new townhouse! Unique 120m2 project for a life full of joy at Proiectari.md.
Imagine, from the first time you enter this space, how the emotion overwhelms you. Every detail of this project has been lovingly thought out for comfort and elegance. From the welcoming entrance to every corner of the living room, you can feel the attention given to every aspect.
The living area is the heart of your home, where warm colors and natural light merge, creating an environment full of warmth and joy. Generous windows allow the sun to embrace every corner, and every piece of furniture has been carefully chosen to perfectly complement this oasis of comfort.
Stressed out about searching for the perfect home? Let us introduce you to this townhouse project! 120m2 of happiness at Proiectari.md.
The kitchen becomes a space full of stories, where delicious flavors intertwine with modern design. Every bit of space is intelligently utilized, and the latest generation equipment makes cooking a pleasant and simple experience.
On the upper level, the bedroom becomes your personal sanctuary. With a peaceful atmosphere and refined finishes, this space becomes the perfect place for rest and relaxation. Each night becomes a story in itself, written under the inner sky of your bedroom.
And as every home needs moments of refuge in nature, your private garden becomes the secret corner of peace. With manicured green spaces and places to relax, this corner of heaven becomes the perfect extension of your home.
So, my dear dreamer, this 120 square meter townhouse project is not just a simple house, but a story written in every detail. It is the place where dreams come alive and where every day becomes an adventure in comfort and beauty. Welcome home!
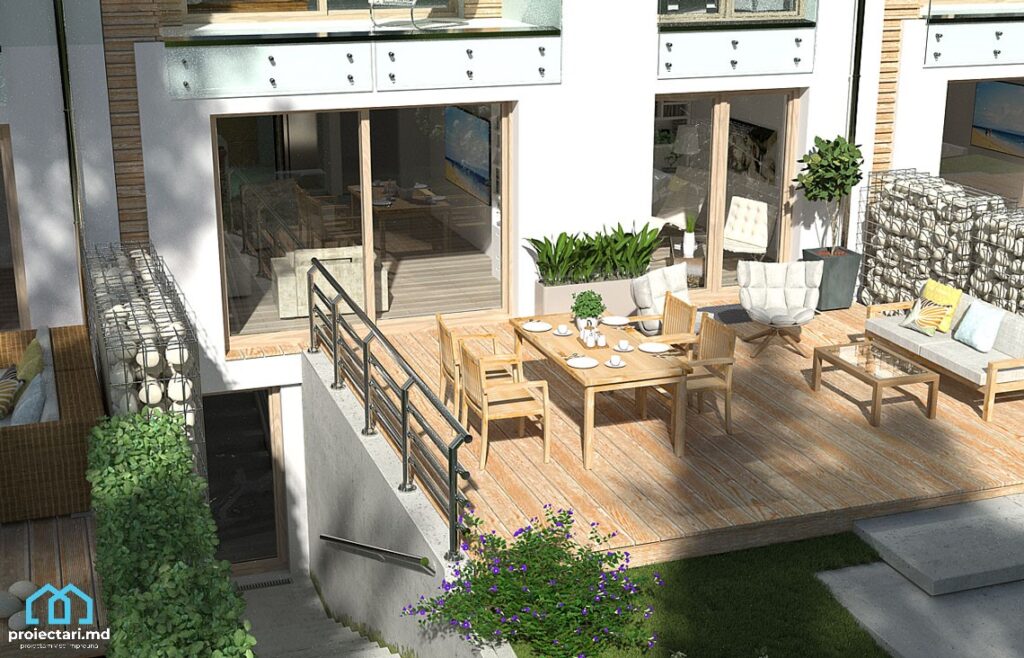
Inner Space: Indulgence and Harmony
3 Bedrooms – Personal Relaxation Places
The first visual impression of this project is given by the 3 perfectly arranged bedrooms. Each room becomes a personal sanctuary, an oasis of relaxation where modern design meets functionality. From the warm shades of the walls to the carefully chosen decorative elements, every detail contributes to the creation of a welcoming and relaxing atmosphere.
3 Bathrooms – The Union Between Elegance and Practicality
The townhouse project has no less than 3 bathrooms, each furnished with taste and attention to detail. Enriched with the highest quality sanitary ware and luxurious finishes, these hygiene spaces become real jewels in the interior of the house. Whether you prefer a refreshing shower or a relaxing bath, each bathroom offers a feeling of luxury and sophistication.
Utilities and Functional Spaces: Efficiency and Order
Townhouse project. Boiler and Storage Spaces – Intelligence in Efficiency and Order
A notable innovation in this project is the boiler room, a smart solution for energy efficiency. With an ergonomic design, the boiler not only provides efficient hot water, but also saves valuable space. Storage spaces are ingeniously integrated into the structure of the house, offering discreet places to keep order in every corner of the home.
Outdoor Parking and Summer Terrace – Spaces for Connections and Relaxation
The townhouse has generous outdoor parking, ensuring the convenience of the owners and a practical solution for families with several cars. The summer terrace becomes a sanctuary for spending warm evenings, offering an ideal space for socializing or relaxing in privacy.
Townhouse project. Piscină Mică – An Oasis of Cooling and Fun
Another luxury element of this townhouse is the small swimming pool, perfect for turning hot days into moments of refreshment and fun. The design of the pool blends harmoniously into the overall landscape of the home, bringing added elegance and fun for the whole family.
Additional Functional Spaces
Cabinet and Large Hall with Entrance – Work Points and Warm Reception
The townhouse project includes a tastefully furnished cabinet, suitable for work or study activities. The wide entrance hall becomes the calling card of the house, offering a warm and elegant welcome to guests.
Garage for Two Cars in the Ground Floor – Comfort and Safety
Another element that adds value to this project is the garage for two cars in the basement. Providing not only convenience but also safety for the family vehicles, the garage is carefully designed to the modern needs of the owners.
Townhouse project. Conclusion: Perfect Balance between Elegance and Utility
The one-story townhouse project from Proiectari.md, with an interior area of 120m2, represents a true masterpiece of elegance and functionality. Every detail has been carefully designed to provide the owners with an exceptional living experience. From intimate spaces to social areas, this home shines with the perfect balance of luxury and practicality.
If you want a home that skillfully combines elegant design and modern functionality, project 101389 from Proiectari.md is the perfect choice. Invest in quality of life and experience ultimate comfort in your own home.
And here we come to the end of our journey through plans and ideas, to the conclusion of a story that took shape in your imagination. Your 120 square meter townhouse project from Proiectari.md is not just a set of plans on paper, but a manifestation of your dream of having an authentic and lively home.
Do you want a modern and elegant home? 101389 is the answer! Discover this 120m2 townhouse project at Proiectari.md.
In every drawn line and in every outlined detail, the dedication of the Proiectari.md team to make your home a unique and special place is hidden. This townhouse is not just a construction of materials, but an expression of your personality, your tastes and your dreams.
In every room, in every green space, you feel how the house comes to life and begins to vibrate in harmony with your story. It is a place where you will experience moments of happiness, share laughter and create precious memories. It’s a haven for your heart, where every corner tells a different story about who you are and who you want to become.
Our promise: live in a space perfectly adapted to your needs! 101389 from Proiectari.md brings you the comfort you dreamed of.
With love and care, Proiectari.md put in every detail the joy of seeing your dream come to life. So, close your eyes and imagine: every beat of your heart, every smile of your family, will be an integral part of this house, which is not just a place, but a treasure full of emotions.
And so, with a heart full of excitement and anticipation, I invite you to embrace this extraordinary journey and make your dream a reality. With Proiectari.md, your home becomes not just a space, but a beautiful and colorful chapter in the book of your life. Enjoy this adventure and be ready to live every moment in your wonderful new home!
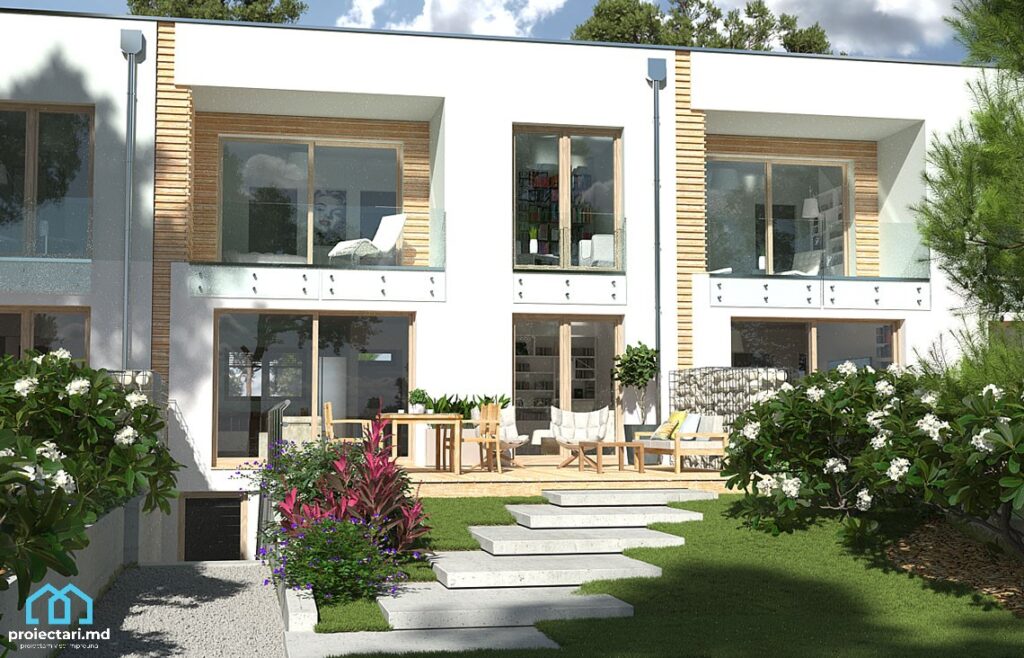
Frequently asked questions about the one-story house project – 101388 from Proiectari.md
1. What are the dimensions of this townhouse project?
With an interior area of 150m2, the one-story house project – 101389 from Proiectari.md offers you generous space to create a comfortable and elegant home. It comprises three bedrooms, three bathrooms, a boiler room, storage spaces, outdoor parking, a summer terrace and loggias, a plunge pool, study and a wide entrance hall.
- The interior area is 150m2.
- It includes three bedrooms and three bathrooms.
- It has a summer terrace and loggias.
2. What are the facilities included in the house project?
Townhouse project – 101389 is designed to satisfy the most demanding needs. Boiler room, storage spaces, outdoor parking, small pool and two-car garage are just some of the amenities this project offers.
- Boiler room included.
- Storage spaces provided.
- Outside parking and garage for two cars.
3. How is the hall and entrance of this townhouse project designed?
The hall of this house is spacious and welcoming, providing a pleasant setting for welcoming guests. Its entrance is designed to impress, highlighting elegance and style.
- Wide lobby with welcoming atmosphere.
- An entree designed to impress.
- Generous space for receiving guests.
4. What does the summer terrace and the loggias included in the townhouse project offer?
The summer terrace and loggias are spaces dedicated to relaxation and the joy of spending time outdoors. They add extra comfort and beauty to the House Project – 101389, providing a pleasant atmosphere for moments of rest.
- Summer terrace for relaxation.
- Logs that add extra comfort.
- Perfect spaces for outdoor moments of rest.
5. How is the cabinet provided in this house project?
The cabinet in this townhouse Project – 101388 is designed as a space dedicated to work and concentration. Designed with attention to detail, it offers a quiet place for professional activities or to retreat to privacy.
- Cabinet dedicated to work and concentration.
- Well designed space with attention to detail.
- Quiet place for professional activities or relaxation.
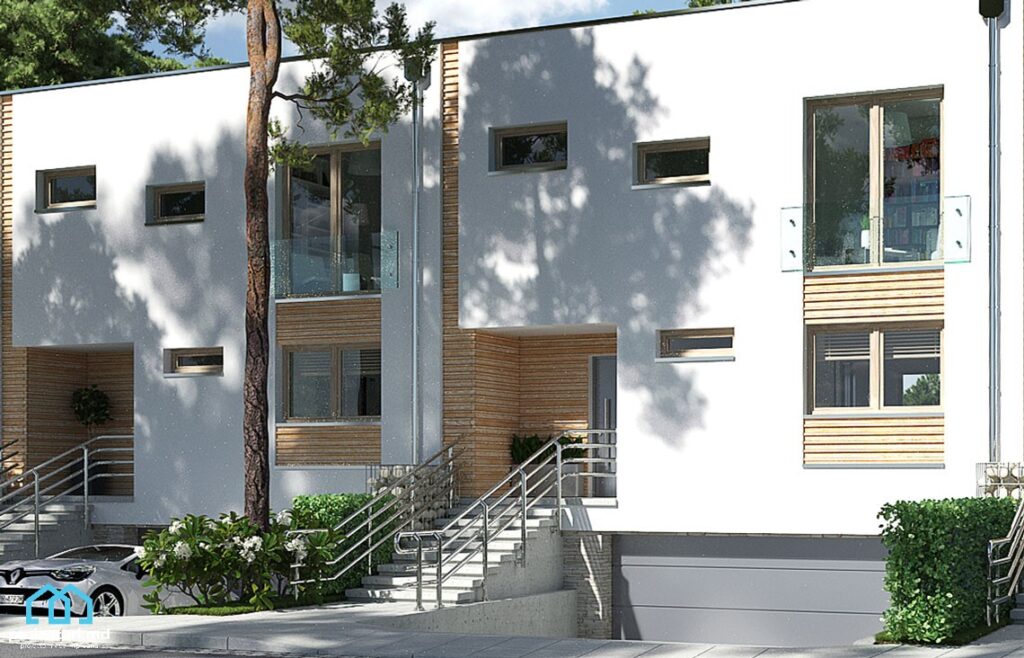
Characteristics
- 3 bedrooms
- 3 sanitary groups
- Access for people with disabilities
- Anteroom with Cupboard
- Autonomous heating
- Cabinet
- Double baths
- Emergency exit
- Flat roof
- Garage for two cars
- Lawn
- Outdoor Parking
- Parking
- Storage Room
- Swimming Pool
