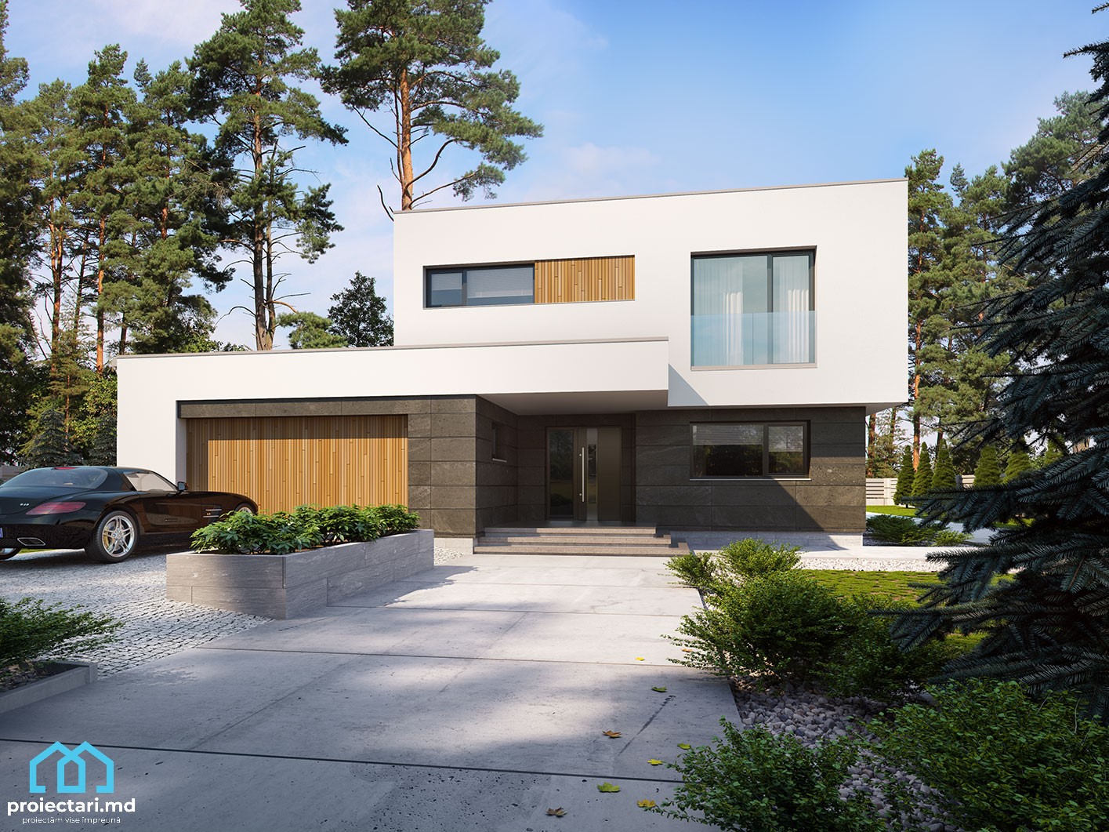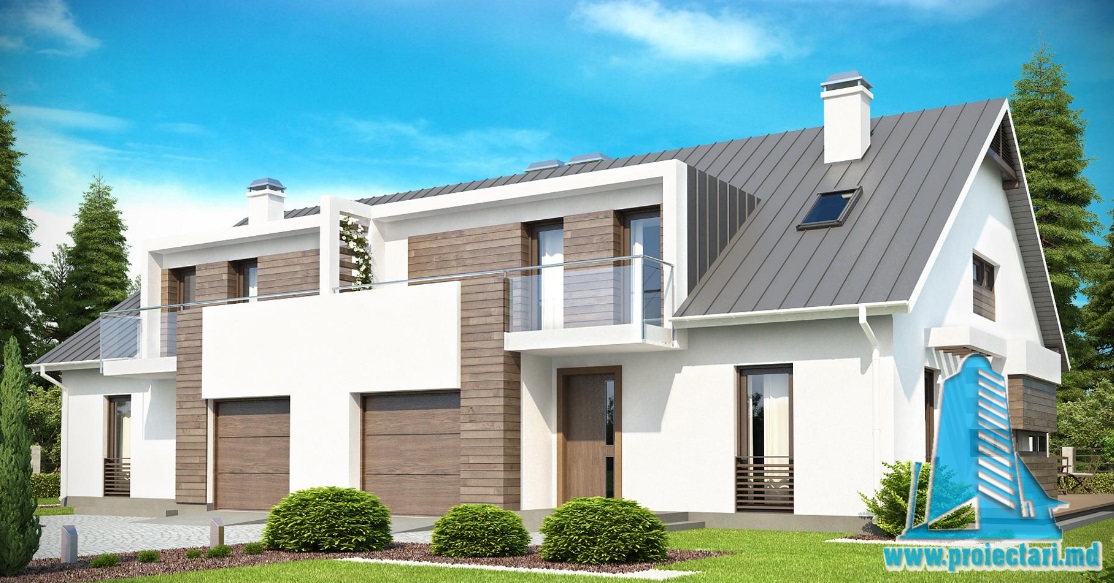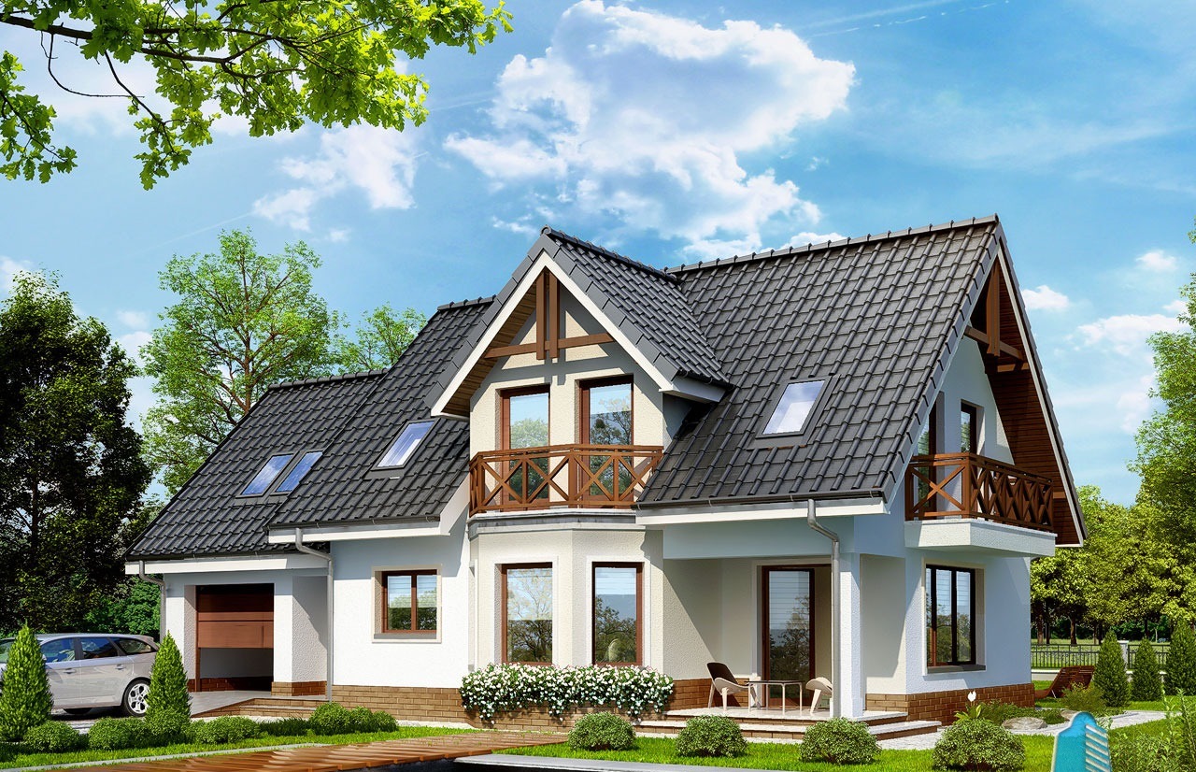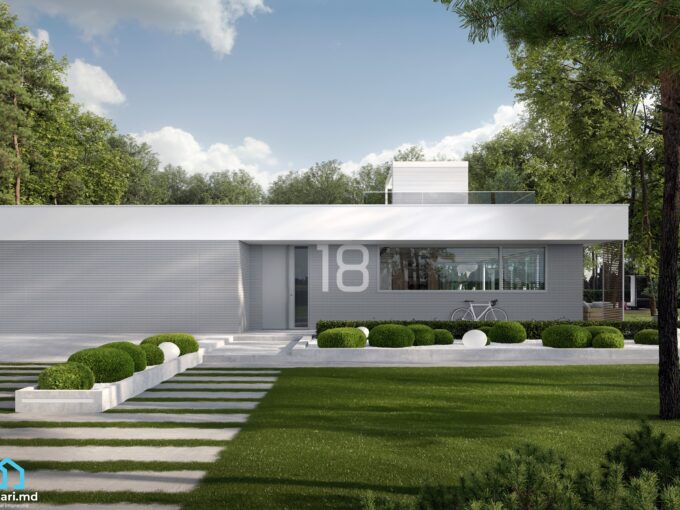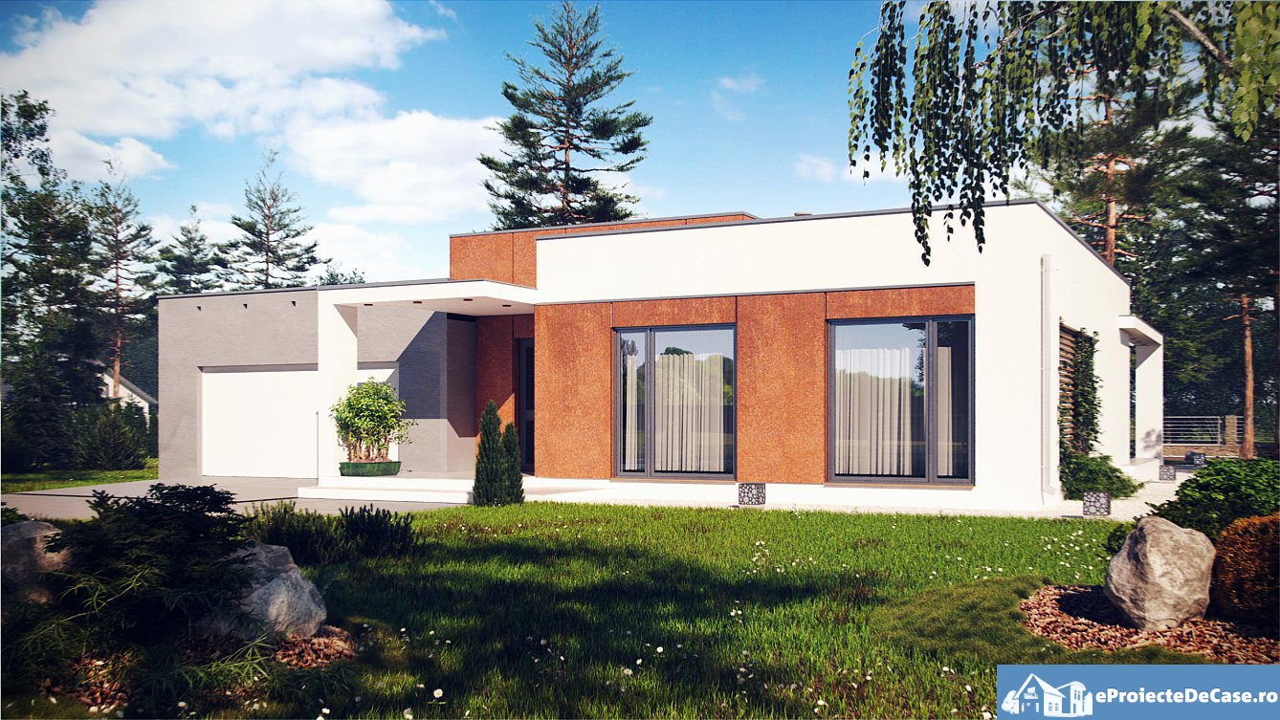General details
Technical data
The net area of the house without loggias, terraces and the cellar |
231.5m2 |
Garage area |
33,35 m² |
Boiler area |
15,20 m² |
Construction footprint |
132,63 m² |
The angle of inclination |
3% |
Total area |
231.5m2 |
Volume |
1 071 m³ |
The height of the house |
7,07 m |
Roof surface |
200 m² |
Size
Size
Minimum plot sizes |
21,75 x 24,95 m |
* In the event that the neighbor of the lot offers a notarized receipt regarding the location at a distance of less than 3m from the red lines of the land, then the values of the minimum dimensions of the land can be restricted
House project 190m2 – 101449, two levels, flat roof, 4 bedrooms, 3 bathrooms, two garages, terrace
The house project 190m2 – 101449 offers a modern, spacious and functional home. With two levels, flat roof, 4 bedrooms, 3 bathrooms, two garages and a generous terrace, this project offers everything you need to live comfortably. Find out more about this project and its specifications in the following details.
Main information:
- House project 190m2 with two levels and flat roof
- Including 4 bedrooms and 3 bathrooms
- Two integrated garages
- Spacious terrace for relaxing and socializing
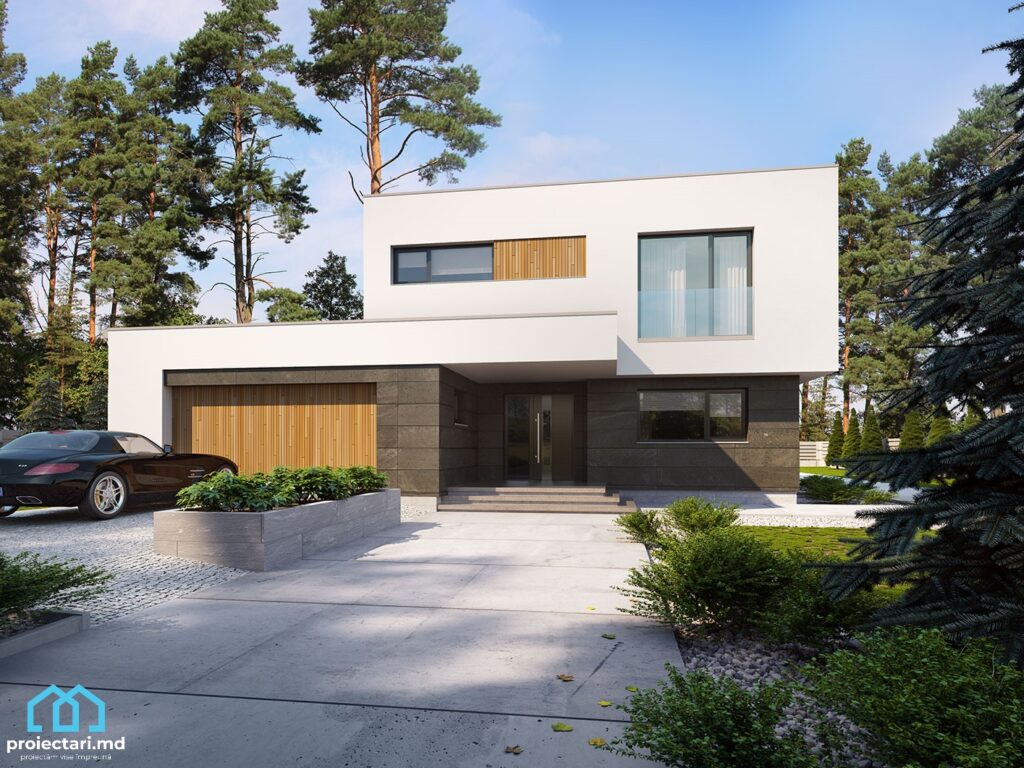
Overview of the 190m2 house project
House project 190m2 from Proiectari.md. Here you will find detailed information about our 190m2 modern house project, designed to meet the needs and preferences of a modern family.
House project 190m2 from Proiectari.md. Design concept for modern home
Our 190m2 house project is based on a modern design concept that combines functionality with aesthetics. We have created a spacious and intelligently designed home that offers comfort and style at the same time.
Project 101449 specifications and space functionality
This project offers 4 bedrooms, 3 bathrooms, two garages and a generous terrace. Each space is carefully designed with an emphasis on maximizing space and creating a functional environment. Modern interior design and quality materials ensure a special home.
| Characteristic | Details |
|---|---|
| Meters | 190m2 |
| Floors | 2 |
| BEDROOM | 4 |
| Spa | 3 |
| Garage | 2 |
| Terrace | And |
| Roof | Plat |
| Design interior | Modern and elegant |
Architectural analysis of the two-level house
Inspirational interior and exterior design
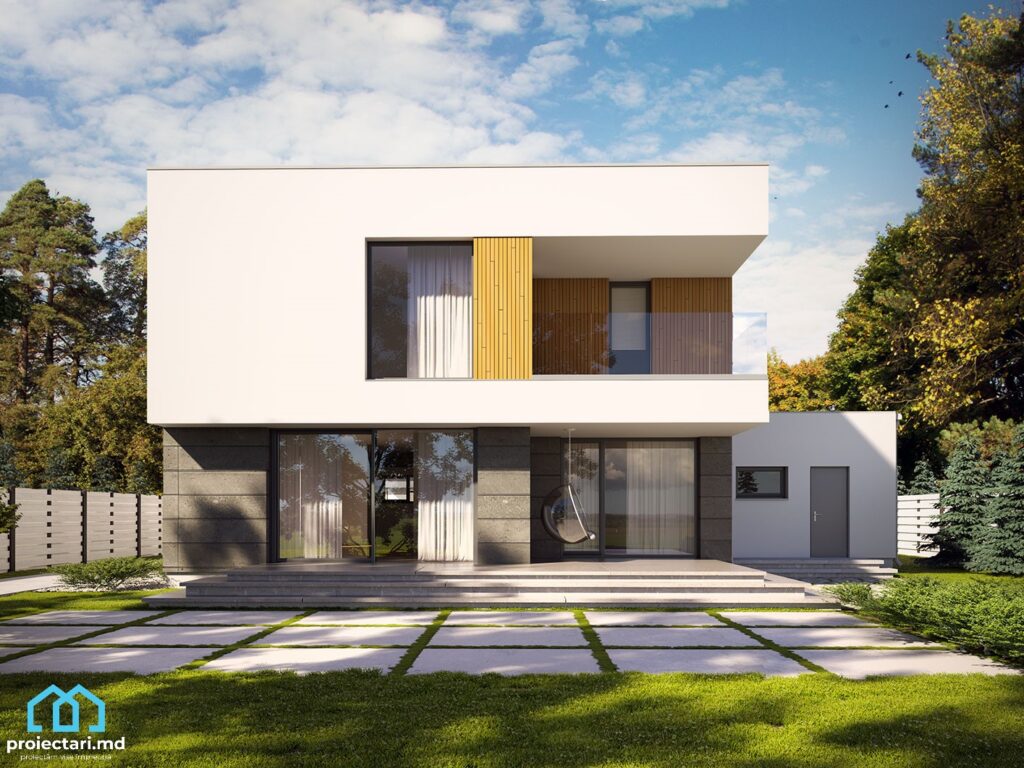
The two-level house in the 190m2 project stands out for its inspired interior and exterior design, which combines modern aesthetics with functionality. Every detail is carefully thought out to create a pleasant and comfortable atmosphere in this spacious home. The interior design is characterized by intelligent space planning, contemporary colors and quality materials.
The exterior of the house impresses with its modern architecture and natural integration into the surrounding landscape. The geometric shapes and clean lines of the facade create an elegant and attractive appearance. Building materials are chosen to ensure durability and resistance over time, protecting the house from external factors.
House project 190m2 from Proiectari.md. The natural integration of the house into the landscape
A special aspect of this house is its natural integration into the surrounding landscape. The 190m2 project adapts beautifully to its surroundings, highlighting the beauty and distinctiveness of the location. The architecture of the house is designed to capitalize on the outside view and to create a harmonious connection between the inside and the outside.
Through the careful use of large windows and the generous terrace, a friendly and bright setting is provided, which allows the integration of nature into the daily life of the tenants. Offering a panoramic view of the surroundings and allowing easy access to the outdoor relaxation and socializing area, the terrace adds value and comfort to the home.
| Design interior | Design exterior |
|---|---|
| Inspired, modern, intelligent space planning | Modern architecture, geometric shapes, clean lines |
| Contemporary colors, quality materials | Durable materials, resistance over time |
| Integration into the landscape, harmonious connection with the outside environment |
Construction details for the 190m2 house project
The 190m2 house project includes technical and constructive details that ensure the safety and durability of the home. Materials and construction techniques are chosen with great care to ensure the solidity of the house. Learn more about the details and construction techniques used in this house project.
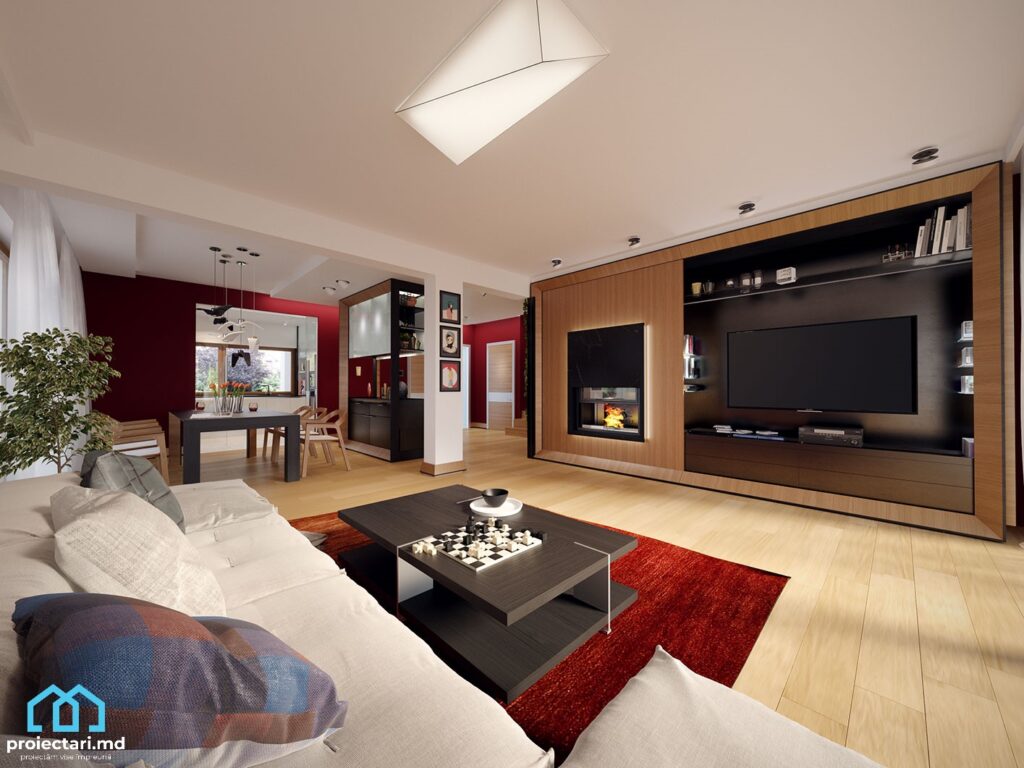
Description of the ground floor and its spaces
The ground level of the 190m2 house project offers a number of functional and comfortable spaces, perfect for family life. Each area is carefully thought out to ensure an efficient flow of activities and a pleasant experience in the home environment.
The kitchen is the heart of the house, a place where tasty meals are prepared and family time is spent. Designed in a modern style, it is equipped with high-quality furniture and equipment, allowing cooking in optimal conditions and efficient organization of utensils and supplies. The generous kitchen space offers freedom of movement and can be arranged according to personal preferences.
The living room is the area dedicated to relaxation and socializing. With a comfortable and minimalist design, it is the ideal place for spending time with the family or for receiving guests. Modern furniture and contemporary design accents create a pleasant ambience and invite relaxed meetings and discussions. This space can be customized according to preferences, adding decorative elements or imagining it as a multi-functional area, which will satisfy individual needs and at the same time provide the necessary comfort.
The bedroom on the ground floor represents the rest and privacy area. Here you can create a personal sanctuary, a space where you can relax and distance yourself from the daily hustle and bustle. The use of warm colors and ergonomic furniture contribute to the creation of a pleasant and relaxing atmosphere. Also, this bedroom can be adapted to the needs of any person, being also ideal for guests if additional space is needed for accommodation.
The downstairs bathrooms are designed for comfort and functionality. Modern finishes and quality utilities ensure a pleasant space for personal care. Each bathroom is carefully designed, taking into account the different needs of users and contributing to the overall experience of comfort and of course – utility.
In addition, the ground level can include other spaces, such as the office, library or children’s playroom. These additional spaces can be adapted according to personal needs and preferences, offering flexibility and multiple possibilities.
| Ground floor spaces | Description |
|---|---|
| Kitchen | Generous cooking and dining area equipped with modern furniture and high quality appliances. |
| Living | Relaxation and meeting area, designed in a comfortable and inviting style. |
| Bedroom | Space for rest and privacy, customizable according to preferences. |
| Spa | Utility spaces, furnished in a modern style and equipped with quality finishes and equipment. |
| Other spaces | It can include an office, library, playroom or other additional spaces. |
House project 190m2 from Proiectari.md. The interior arrangements of the upper floor
The upper floor of the 190m2 house project offers tastefully and comfortably furnished spaces. Here are the bedrooms, bathrooms and other spaces intended for rest and privacy. Every detail is carefully thought out to create a relaxing and pleasant environment for residents.
The interior arrangements of the upper floor are made with special attention to design and functionality. The bedrooms are spacious and bright, offering a comfortable place for rest and sleep. There is enough storage space to keep things neat and organized.
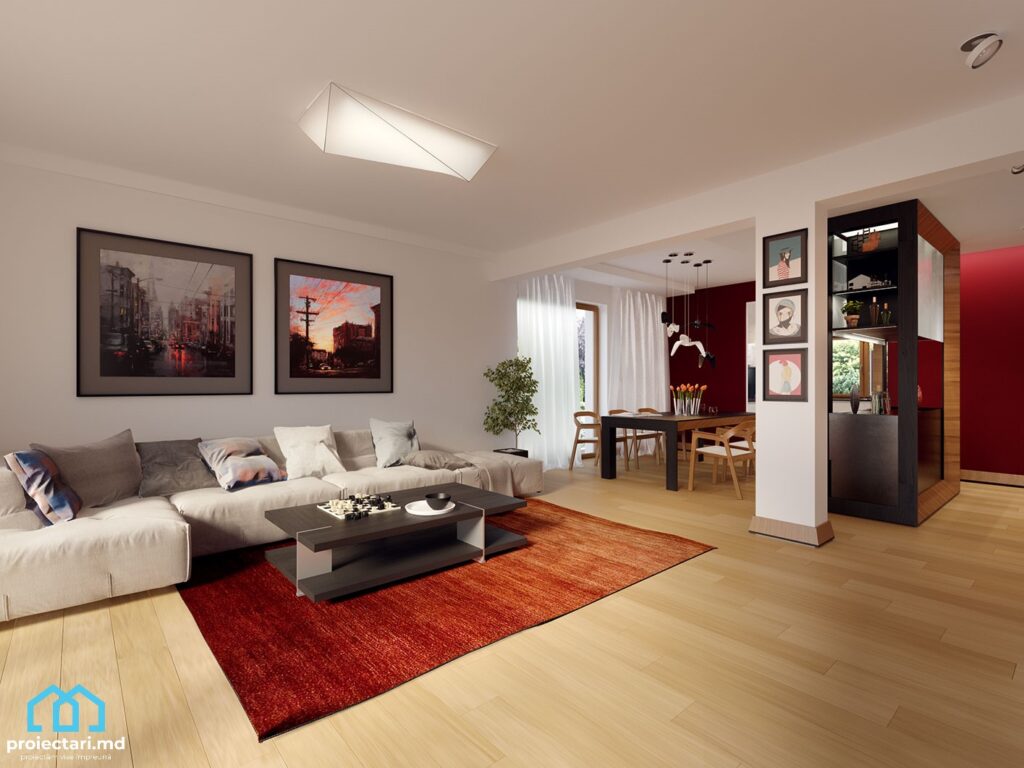
The bathrooms are designed to provide a pleasant and relaxing experience. Using modern materials and carefully selected finishes, they add an extra touch of elegance and comfort. Each bathroom is equipped with quality sanitary ware and modern accessories.
The upper floor also includes other spaces intended for rest and privacy, such as a library or a work space. They are designed to meet the needs and preferences of the residents of the house, offering them a private retreat in their own home.
In conclusion, the interior arrangements of the upper floor in the 190m2 house project from Proiectari.md were made with care and professionalism, offering a comfortable, functional and attractive space for the whole family.
The advantages of a house with a flat roof
Flat roof houses have many advantages over pitched roof houses. The modern design of a flat roof adds a contemporary and elegant look to the house. in addition to the aesthetically pleasing appearance, this type of roof also offers other practical benefits.
- Taller interior spaces: Due to the flat roof construction, flat roof homes benefit from additional interior height. This creates a feeling of space and freedom, offering the possibility of having rooms with high ceilings and large windows that allow for better natural lighting.
- Using the roof as a terrace: Another advantage of a house with a flat roof is the possibility of using the roof as a terrace. You can arrange a comfortable and relaxing space on the upper part of the house, where you can spend time with family and friends or enjoy the surrounding view. This provides additional opportunities for relaxation and socializing, being an extension of the home’s living space.
- Easier to maintain: Compared to a pitched roof, a flat roof is easier to maintain and clean. Its resistance to the accumulation of leaves, snow or other debris is greater because it does not accumulate as easily because the roof is flat.
- Flexible design possibilities: The flat roof offers greater design possibilities and flexibility in terms of the architecture of the house. Thanks to the straight plan, it is easier to design and build flexible interior spaces with multiple compartments and layouts.
Therefore, choosing a house with a flat roof, such as the 190m2 house project from Proiectari.md, brings numerous practical and aesthetic advantages. The modern look, higher interior spaces and the possibility to use the roof as a terrace contribute to creating a comfortable and attractive home.
| Advantages of a house with a flat roof |
|---|
| Aspect modern |
| Higher interior spaces |
| It can be used as a terrace |
| Easier to maintain |
| Flexible design possibilities |
The layout of the 4 bedrooms and their spatial optimization
The 190m2 house project from Proiectari.md includes 4 spacious bedrooms, each with a custom design and layout to suit the needs and preferences of the owners.
Each bedroom in this project is intelligently optimized to provide maximum comfort and generous spaces. The layout of the bedrooms is designed to facilitate a pleasant circulation and maximize the use of the available space. Every square meter is carefully planned to ensure a functional and ergonomic design.
The customized bedrooms are designed to provide a pleasant and relaxing atmosphere. From the modern and practical furniture, to the carefully chosen colors and materials, every detail is highlighted to create a unique space that suits the needs of each family member. Whether it is a bedroom for adults, children or guests, the design and layout is adapted to the lifestyle and preferences of the users.
This clever layout of the bedrooms contributes to the creation of a spacious 190m2 home, where each family member can enjoy their own personal space and rest.
| Bedroom | Design | improvement |
|---|---|---|
| The master bedroom | Modern and elegant style | Spacious dressing room and private bathroom |
| Children’s bedroom | Playful and colorful design | Study area and play space |
| The guest bedroom | Comfortable and intimate design | Private bathroom and access to the terrace |
| Secondary bedroom | Minimalist and relaxing style | Access to private balcony |
The functionality of the 3 bathrooms in the dynamics of family life
The 190m2 house project from Proiectari.md includes three functional bathrooms that are designed to fit perfectly into the dynamics of family life. Each bathroom offers maximum comfort and adapts to the needs and preferences of each family member.
The intelligent use of space and the ergonomic arrangement of sanitary elements ensure optimal functionality in every bathroom. Thus, the family can enjoy comfort and efficiency in the use of these essential spaces of the house.
To provide a modern and pleasant look, top quality finishes and materials have been chosen for each bathroom. They are durable and easy to maintain, ensuring a flawless appearance over time.
Each bathroom in the 190m2 house project has a specific function in family life. For example, the upstairs bathroom is for the bedrooms, offering privacy and comfort, while the downstairs bathroom is more accessible and can be used by guests.
Thus, the functionality of these bathrooms is essential in ensuring a comfortable and convenient lifestyle for the whole family.
The choice of materials and finishes for bathrooms
In order to give the bathrooms a modern and pleasant look, high quality materials and finishes were used. They ensure durability and resistance over time, but also a special aesthetic appearance.
For floors and walls, moisture-resistant and easy-to-clean materials such as tiles and tiles were used. These materials offer an elegant look and are durable over time.
As for the sanitary ware, modern and functional models have been chosen to complement the general style of the bathrooms and offer maximum comfort to the users. From sinks and suspended toilets, to spacious shower cabins and modern faucets, every bathroom is equipped with the most suitable and practical sanitary ware.
Additional finishes and accessories, such as mirrors, shower doors and lighting systems, complement the overall appearance of the bathrooms and help create a pleasant and comfortable atmosphere.
The choice of materials and finishes for bathrooms in the 190m2 house project ensures a quality aesthetic appearance and provides a pleasant and functional experience in using these essential spaces.
| Very | Functionality | Materials and finishes | Description |
|---|---|---|---|
| Ground floor bathroom | Service bathroom | Tiles, tiling, modern sanitary ware | Bathroom located on the ground floor, accessible to guests and used mainly during the day. |
| Master bedroom bathroom | En-suite bathroom for master bedroom | Tiles, tiling, elegant sanitary ware | Spacious and comfortable bathroom exclusively for the master bedroom. |
| Upstairs bathroom | Shared bathroom for the other bedrooms | Stoneware, earthenware, practical sanitary items | Bathroom located upstairs, used by other bedrooms and visiting guests. |
The concept of a single-family house and the integration of two garages
The 190m2 house project from Proiectari.md is characterized by the single-family house concept, offering the owners an intimate and comfortable space. This house is designed to perfectly suit the needs of a family and create a friendly and cohesive environment.
One of the outstanding aspects of this project is the integration of two garages into the structure of the house. This provides owners with a safe and protected parking space for their vehicles. Integrating garages into your home design not only adds value and functionality, but also enhances the overall look of the exterior.
With integrated garages, owners benefit from direct access to the home, offering them a high level of comfort and convenience. This smart solution allows homeowners to stay out of the elements and get inside the house quickly and easily. Also, integral garages do not take up additional space in the yard, so owners can enjoy more outdoor space for other activities and landscaping.
The house with integrated garages is designed to be aesthetically pleasing and harmonious, naturally integrating the garages into the facade and plan of the house. This perfect combination of functionality and design contributes to creating a superior living experience for the owners and completes the whole concept of the 190m2 single-family house project.
The importance of the terrace in the design of the contemporary style house 190m2
The terrace is an essential element in the design of the 190m2 contemporary style house. It provides not only a complete aesthetic appearance, but also an additional space for relaxation and socializing. In the 190m2 house project from Proiectari.md, the terrace is carefully designed to ensure a fluid connection between the interior and exterior spaces.
House project 190m2 from Proiectari.md. The design of the terrace and its connection with the interior spaces
The design of the terrace is made with the aim of creating a friendly and attractive space for owners and guests. Terraces can be designed as outdoor dining areas, lounge areas or hanging gardens.
In the 190m2 house project, the terrace is directly connected to the living room and kitchen area through sliding glass doors. This connection allows an opening to the outside and creates a symbiosis between inside and outside. Thus, the owners can enjoy natural light and special views right from their own home.
Multiple uses for the terrace of the house 101449
The terrace of house 101449 has multiple uses and can be adapted according to the preferences and needs of the owners. It can become a relaxation space with a comfortable sofa and decorative plants, a perfect place for spending free time or an outdoor social space where meetings with family and friends can be organized.
Also, the terrace can be set up as a small garden space, where to grow aromatic plants or flowers. It is an ideal place to enjoy the fresh air and moments of peace and relaxation.
Modern house projects 190m2 and trends in architecture
Modern houses of 190m2 are increasingly popular in architecture. They stand out for their innovative design and the functionality of the spaces they offer. The 190m2 modern house projects are an ideal solution for modern families who want to live in a spacious and comfortable home. These houses integrate perfectly into the current trends in architecture, managing to harmoniously combine aesthetics with functionality.
An important trend in the architecture of contemporary houses is the use of sustainable and eco-friendly materials. More and more people want to build their homes in a sustainable way, using green materials and energy-efficient technologies. Also, the design of the facades and interior of the house is gaining increasing importance, encouraging the use of modern elements and ingenious solutions to create a unique and pleasant space.
“Home projects with contemporary design and generous spaces adapt to the needs and preferences of owners with a modern lifestyle.The architecture of the house must offer intelligent and innovative solutions for comfortable living in a space adapted to the needs of the family.”
– Architect Marian Popescu
The 190m2 modern house projects are characterized by large and bright spaces with an open interior design and a fluid connection between inside and outside. The generous use of glass, natural materials and modern details create a contemporary look for the house, while the functionality of the spaces is maximized.
Many owners of such houses opt for modern fixtures and fittings, such as smart lighting systems, high-performance air conditioning systems and entertainment facilities. Also a growing trend is the integration of automation and remote control systems, which allow efficient management of various aspects of the home, from lighting and room temperature, to garage access or home security control.
To stay on trend with contemporary architecture, more and more people are opting for modern 190m2 house projects, which not only meet their needs, but also bring more style and comfort to everyday life. These projects are a source of inspiration for those who want a modern and functional home, adapted to their needs and preferences.
| The benefits of modern house projects 190m2 | Trends in architecture |
|---|---|
| Generous and bright spaces Open and flexible interior design Energy-efficient technologies Use of sustainable and eco-friendly materials Integration of automation and remote control systems | Modern and aesthetic facades Harmonious integration into the urban or natural landscape Generous use of glass and natural materials Minimalist interior design Modern fittings and fixtures |
Practical aspects and advice for the construction of the 190m2 house
Building a house is a complex process and requires careful planning and professional selection of construction teams and the right materials. In the case of the 190m2 house project from Proiectari.md, it is essential to consider the practical aspects and key tips that will guide you in the construction of a successful house.
House project 190m2 from Proiectari.md. Selection of teams and materials for construction
Selecting a qualified construction team and the right materials is a crucial aspect in the construction process of your home. Choose a team with experience in residential construction and a clear understanding of the 190m2 house project. Also, make sure the team has advanced knowledge of building materials so you can be sure you will have a durable and safe home.
It is important to find out about the construction team before signing a contract and check their references. Make sure they have all the necessary licenses and that they specialize in residential home construction. You can also request samples of materials such as bathrooms, floor tiles, doors and windows to evaluate their quality.
Additionally, make sure you have clear communication with the construction team and receive regular updates on the progress of the work. This will allow you to intervene quickly if any problem or change occurs.
Effective planning of construction stages
Effective planning of the construction stages is essential to avoid delays and additional costs. Make sure you have a detailed schedule that includes all stages of construction, from foundation and structure to finishes and installation.
Having a well-established plan will make it easier to manage resources, plan material purchases and avoid overlapping construction teams. It is recommended that you consult a construction project management specialist to ensure that your plan is realistic and well structured.
It also considers external factors that could affect the construction process, such as weather conditions or required permits and authorizations. Thus, you will be able to better anticipate and manage possible problems or delays.
In conclusion, the construction of a 190m2 house requires careful planning and rigorous selection of construction teams and materials. By following these practical aspects and key tips, you will be able to achieve a successful construction and have the guarantee of a durable and functional house.
House project 190m2 from Proiectari.md. Conclusion
Summarizing the essential features of the 190m2 house project
The 190m2 house project from Proiectari.md is an ideal solution for a modern and spacious home. The project proposes a house with two levels, flat roof, 4 bedrooms, 3 bathrooms, two garages and a generous terrace, offering all the necessary facilities for the comfortable living of a family.
Key features of this project include:
- The surface of 190m2, which provides enough space for all daily needs
- Four spacious bedrooms, offering privacy and comfort for every member of the family
- Three modern and functional bathrooms, fitted with quality finishes and equipped with state-of-the-art sanitary equipment
- Two integrated garages, providing safe and secure parking space for family vehicles
- A generous terrace with potential for multiple uses where the family can spend quality time and relax outdoors
The 190m2 house project offers a modern and functional design, integrating contemporary architectural elements with intelligent space planning. This home manages to combine aesthetics with utility, creating a pleasant and comfortable environment for the whole family.
| Characteristics | Details |
|---|---|
| Surface | 190m2 |
| levels | 2 |
| BEDROOM | 4 |
| Spa | 3 |
| Garage | 2 |
| Terrace | And |
Order now House project 190m2 from Proiectari.md
To turn your dream of having your own house into reality, you can now order the 190m2 house project from Proiectari.md. With this project, you will benefit from a modern, spacious and functional home, which will provide you with all the comfort you need.
The 190m2 house project offers a contemporary design, natural integration into the surrounding landscape and a range of customized functionalities. Every detail is carefully thought out to create a space that reflects your lifestyle and preferences.
To order the 190m2 house project, you can contact the Proiectari.md team for more information and assistance in building your home. To take the first step towards the house of your dreams, do not hesitate to contact us!
FAQ
What features does the 190m2 house project have?
The 190m2 house project has two levels, flat roof, 4 bedrooms, 3 bathrooms, two garages and a generous terrace.
From whom can I purchase the 190m2 house project?
The 190m2 house project can be purchased from Proiectari.md.
What design concept does the 190m2 house project have?
The 190m2 house project has a modern design concept that combines functionality with aesthetics.
What materials and construction techniques are used in the 190m2 house project?
The 190m2 house project uses materials and construction techniques chosen for safety and durability.
What functional spaces are available on the ground floor of the 190m2 house project?
On the ground floor of the 190m2 house project, there are the kitchen, living room, bedroom, bathrooms and other functional spaces.
How are the upstairs bedrooms arranged in the 190m2 house project?
The bedrooms on the upper floor in the 190m2 house project are tastefully and comfortably furnished.
What are the advantages of a house with a flat roof in the 190m2 house project?
The advantages of a house with a flat roof include a modern look, higher interior spaces and the possibility to use the roof as a terrace.
How many bedrooms does the 190m2 house project have?
The 190m2 house project has 4 bedrooms, each with a custom design and layout.
What functionality do the 3 bathrooms have in the 190m2 house project?
The 3 bathrooms in the 190m2 house project are designed to provide comfort and functionality in the dynamics of family life.
What type of house does the 190m2 house project represent?
The 190m2 house project is a single-family home, designed to provide an intimate and comfortable space for a single family.
What importance does the terrace have in the design of the contemporary style house 190m2?
The terrace is of significant importance in the design of the 190m2 contemporary style house, providing an additional space for relaxation and socializing.
What are the current trends in modern 190m2 house designs?
Current trends in modern 190m2 house projects include innovative design and functionality of spaces.
What are the practical aspects and key tips for building the 190m2 house?
Practical aspects and key tips for the construction of the 190m2 house include the selection of qualified teams and effective planning of construction stages.
What essential features does the 190m2 house project have?
The 190m2 house project has a number of essential features that make it ideal for a modern and spacious home.
How can I order the 190m2 house project from Proiectari.md?
To order the 190m2 house project from Proiectari.md, you can contact the team for more information and assistance in building your home.
There’s no content to show here yet.
Characteristics
- 3 sanitary groups
- 4 bedrooms
- Anteroom with Cupboard
- Autonomous heating
- Cabinet
- Dining room
- Double baths
- Emergency exit
- Flat roof
- Garage for two cars
- Garage Storage
- Laundry
- Lawn
- Living room with dining room
- Outdoor Parking
- Parking
- Storage Room
- Storage room
- Summer Dining Room
- Swimming Pool
- Wooden Ladder
