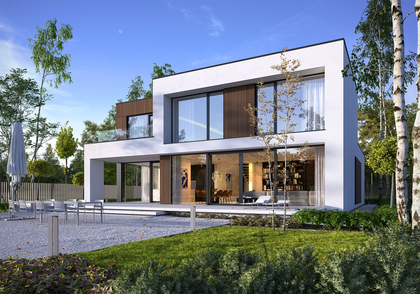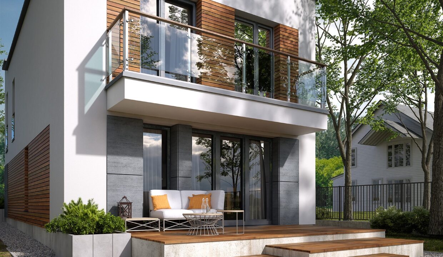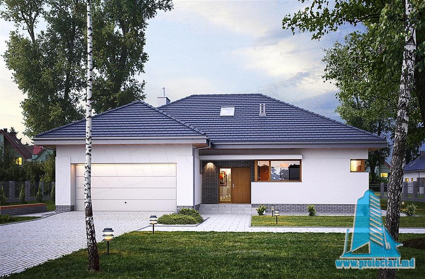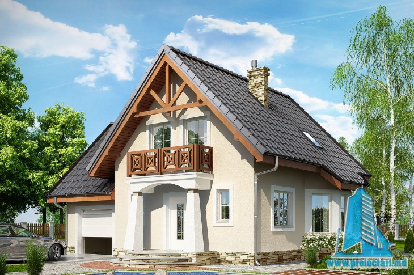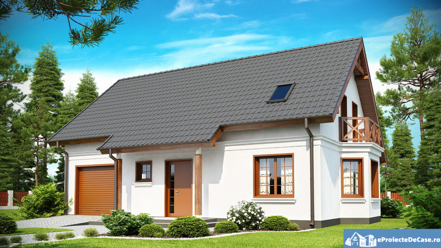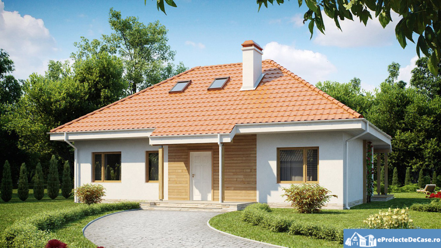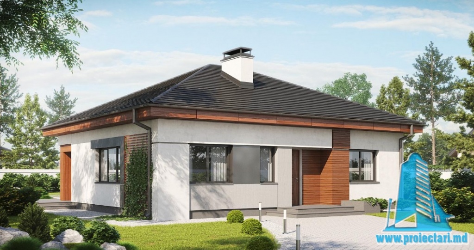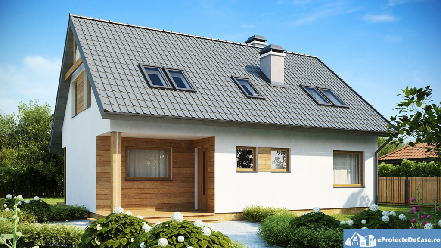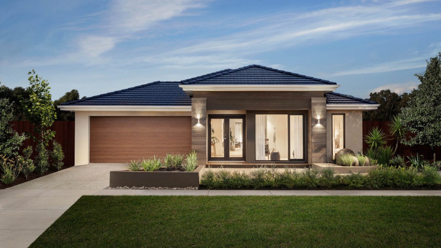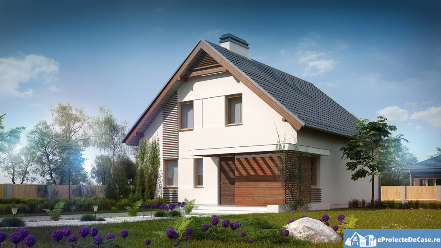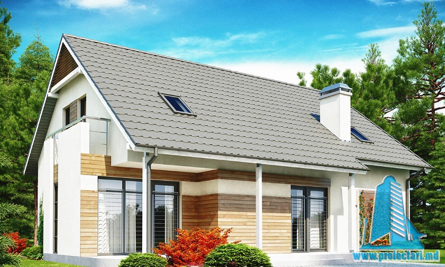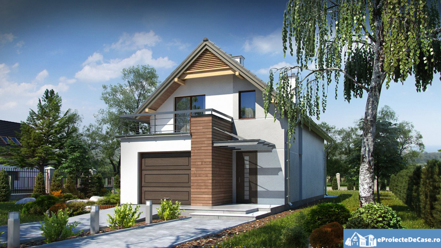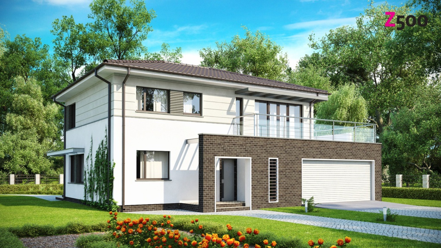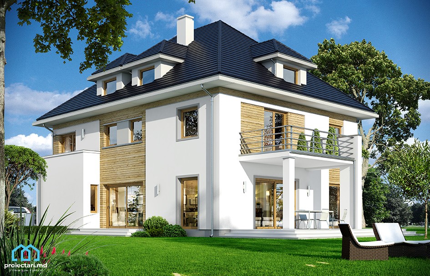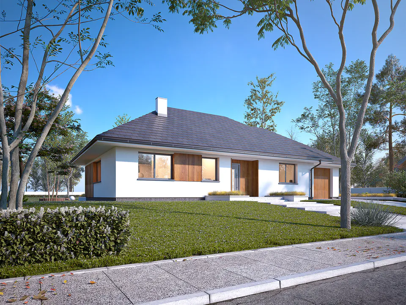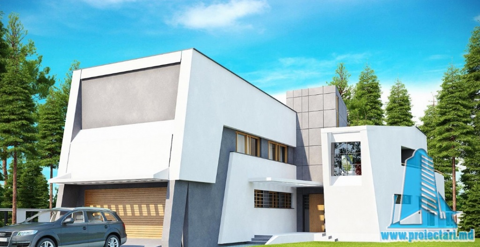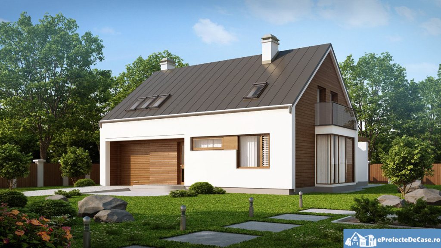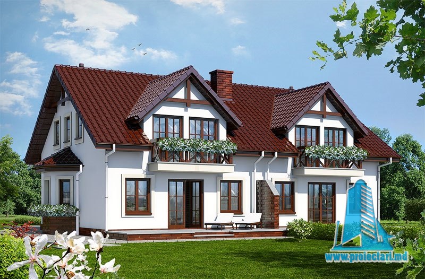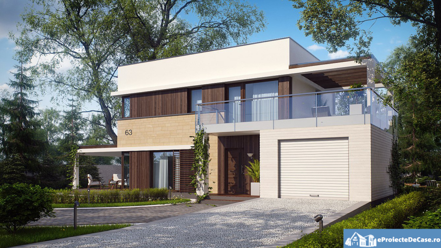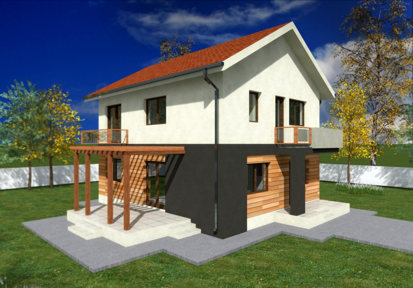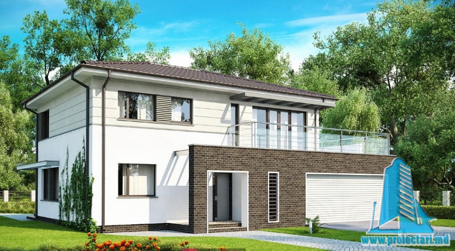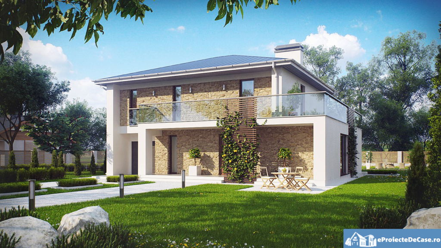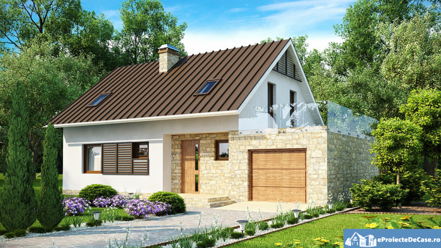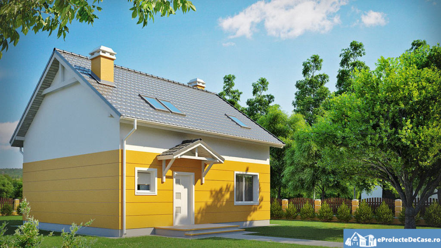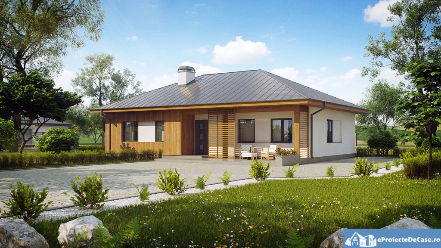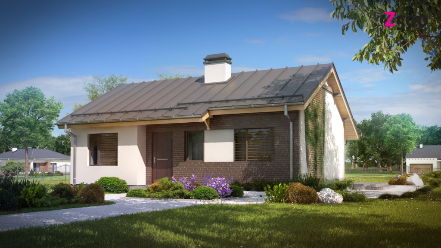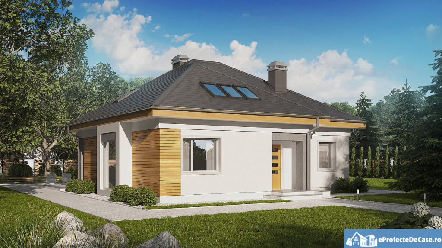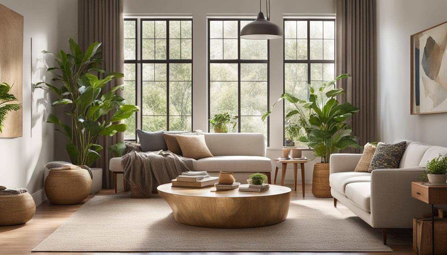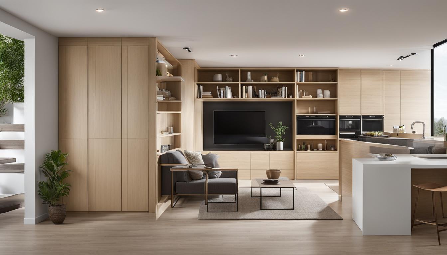How to Plan and Build a Storey House
Starting to build a house from scratch can be an extremely stressful and expensive experience. But, if you plan ahead and invest in researching the right product, you can save a lot of money and get rid of the stress associated with building a house.
One of the most important things to do when you start building a house is to find a reliable contractor. These are the people who will work on the construction of your house and will take care of all aspects related to the construction. It is important to choose a contractor who has experience in the construction of multi-story houses, to ensure that everything will go smoothly.
Once you’ve found a suitable contractor, it’s time to focus on choosing the right materials for your home. There are a variety of options available for every part of your home, so it’s important to make sure you choose a product that will suit your needs. For example, if you want to build a house that will be energy efficient, you should invest in a good thermal insulation material.
Investing in researching the right products will make building your home easier and less stressful. However, there are other aspects that you have to consider when you start building a house. In this guide we will consider how to plan and build a house with two floors, to ensure that you will be able to create a perfect space for you and your family.
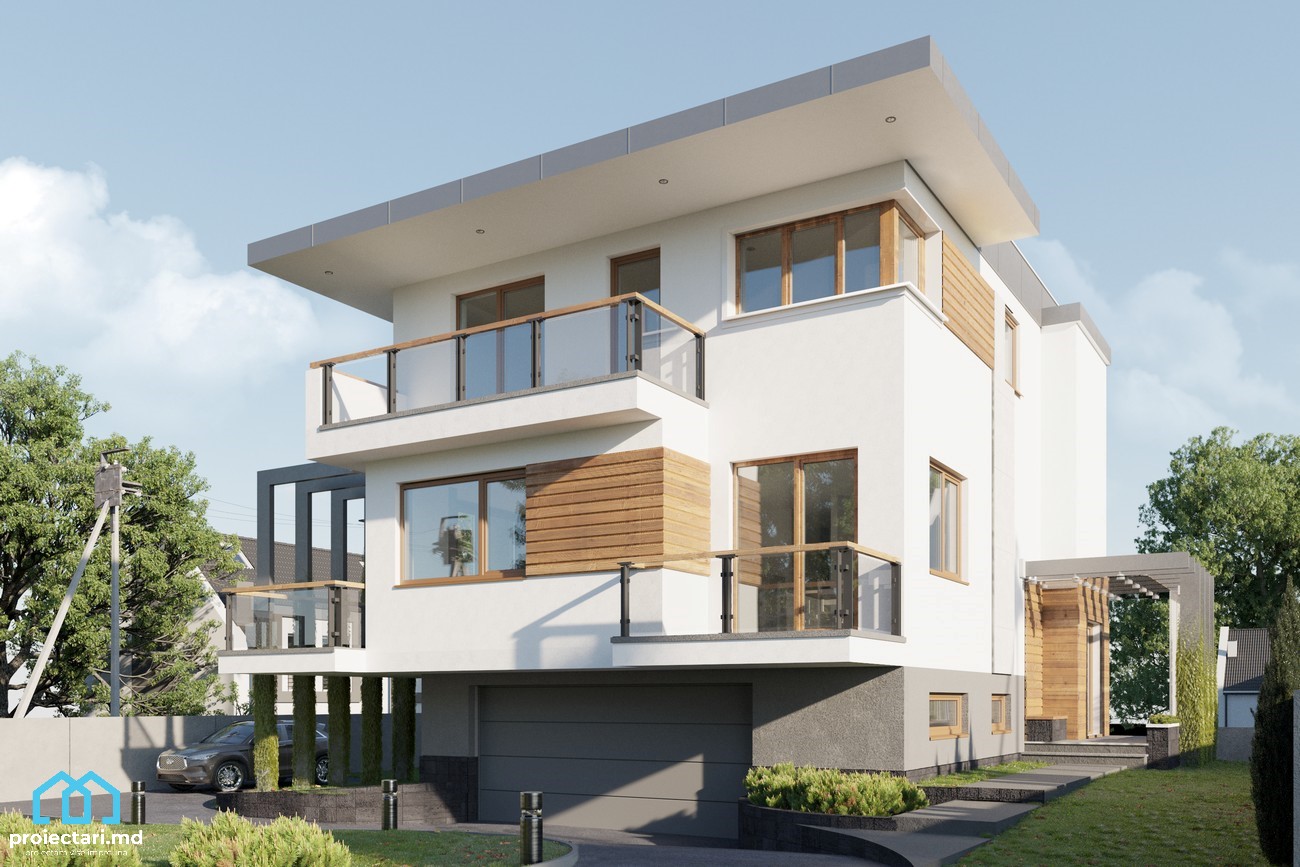
Necessary Steps to Go from Concept to Realization
Do you want a house with one floor? Do you want a space where you can feel good and where you can enjoy all the things you set out to do? If the answer to these questions is “YES”, then you have come to the right place. In this article we will discuss the necessary steps to go from concept to realization, so that you, your two-story house and your joy are as close as possible to each other.
The concept of “house with two floors” varies from one person to another. Some will see it as one of the main elements, while others will see it as a secondary element. Indeed, if you have a narrower plot, then you will probably want to focus more on the main elements and leave the secondary elements for later. The concept is, in essence, an immovable statue of your imagination. This is the zero step and without it, we cannot go further.
After you have a concept in mind, the next step is to start finding an architect to realize your dream. For this step, we recommend you make a list of “special requests”, so that the architect knows exactly what you are looking for. You should have an open dialogue with him, so that you can reach a common agreement. Finally, the architect will present a preliminary sketch of your one-story house.
This is the next important step in building your one-story house. There we will discuss all the design options and choose the most suitable one for you. For example, we will choose the type of materials we will use for the exterior and interior, we will choose the design of the house (straight or more curved lines), as well as other options to make your one-story house perfect for you.
Starting with step 3, we will begin the construction process. Depending on the chosen design, this step may take a little more or less, but it is important to take into account the fact that this is a very important step in the realization of your one-story house. Here we will need the help of a team of builders to ensure that everything is done correctly and that the final result will be exactly what you want.
Step 4 is the one in which we will move into a new and beautiful house, full of possibilities. This is the house where we will enjoy all the things we set out to do, the space we have at our disposal and the freedom to do whatever we want.
We hope that this Guide helped you to better understand the process of building a house with one floor and the steps you must follow to ensure that everything will work perfectly for you.
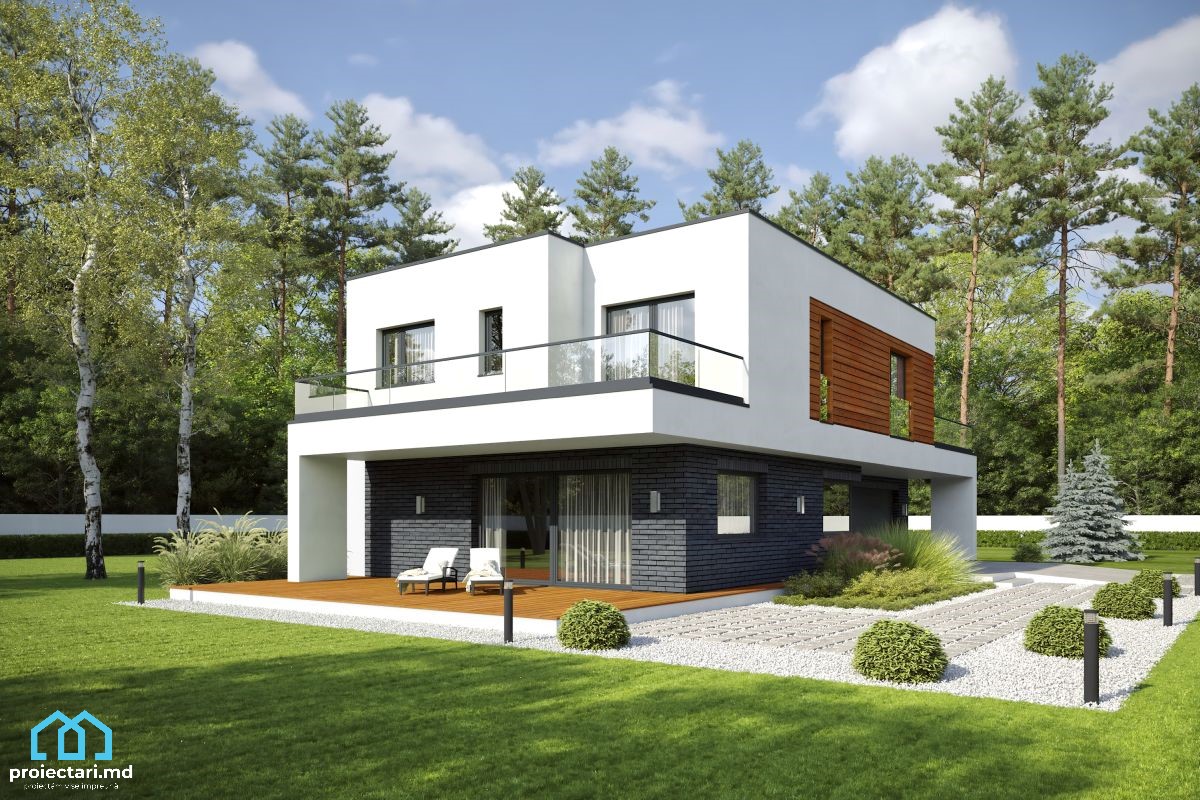
What You Need to Know Before Starting the Construction of the Storey House
Before starting the construction of a one-story house, there are some aspects that you should consider. Thus, you will be able to create a durable construction and you can ensure that all the structural elements will be correct.
1. Determine how many floors you want
Depending on the height of the building you live in, you can choose a number between 1-3 floors. In addition to the height, you must also take into account the area available for construction. A house with one floor is easier to build, but one with two floors will be more expensive.
2. Choose a construction plan
There are several construction models, so you need to document yourself before choosing a specific one. For example, if you want a simpler construction, you can opt for a traditional plan, but if you want something more modern, you can choose an open floor plan. You also have to take into account the materials you are going to use for construction.
3. Make sure you have the necessary materials
The construction of a one-story house requires certain materials, so you must make sure you have everything you need before starting construction. For example, if you want to build a wooden house, you must have softwood logs and plywood available.
4. Call a specialized company
The construction of a one-story house is not an easy task, so it would be recommended to call a specialized company to do it. This will give you a guarantee for the construction, which is not always possible when you call on a private builder.
5. Comply with the legal regulations
Before starting construction, you must ensure that you comply with all the legal regulations in force. For example, there are certain regulations regarding the maximum height of buildings, so you must inform yourself before starting construction.
Keep these tips in mind to ensure that the construction of the one-story house will be a success!
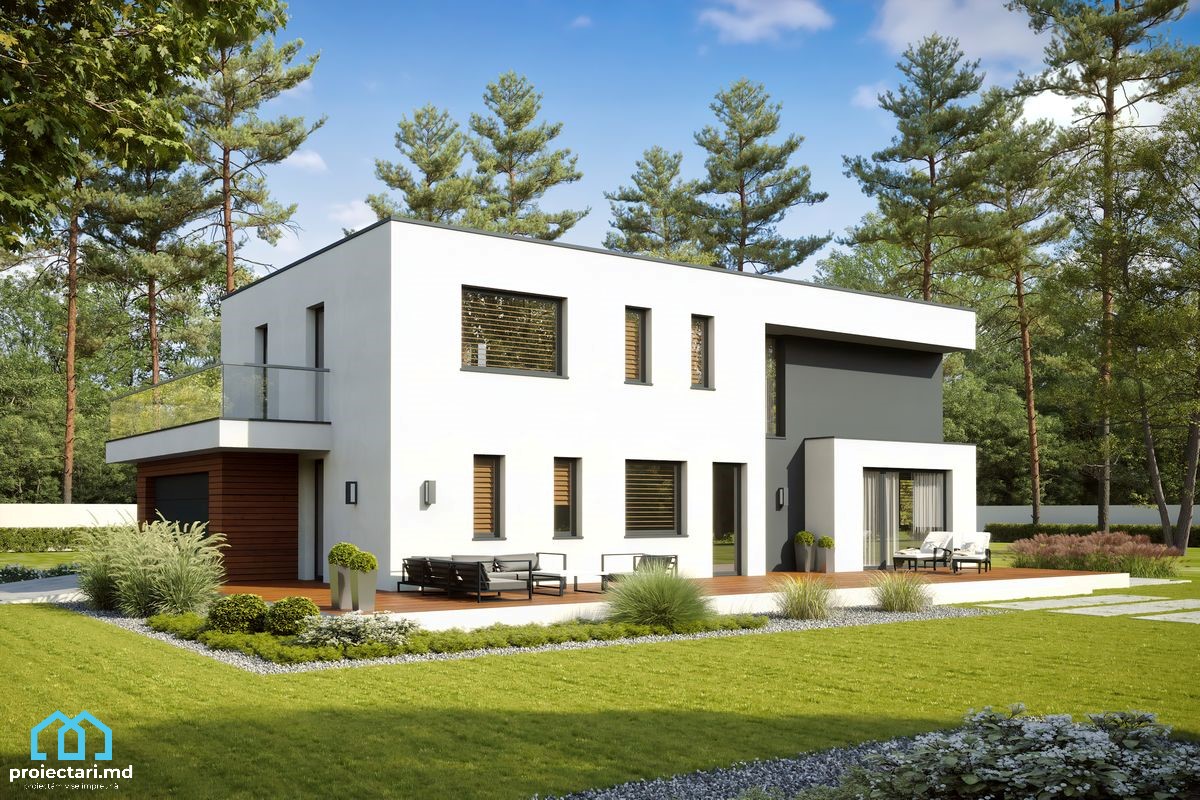
Finding a House Plan with Floor Apt
We are looking for a house plan with a floor to suit our needs. I went through thousands of internet pages in search of such a plan, but I still didn’t find anything suitable. However, we did not give up and will continue the search until we find what we want.
I started the search with a list of needs and wishes. We want the house to have one floor, because we want to have a bigger space. Also, we want it to be as spacious and bright as possible, because we like to feel comfortable in the house.
Besides all this, we want the house to be as economical as possible, because we cannot afford to spend a lot of money. So, we will take into account all these criteria when we are looking for a house plan with one floor.
We hope that in the end we will find what we want and we will be able to build a house that will satisfy us and our family.
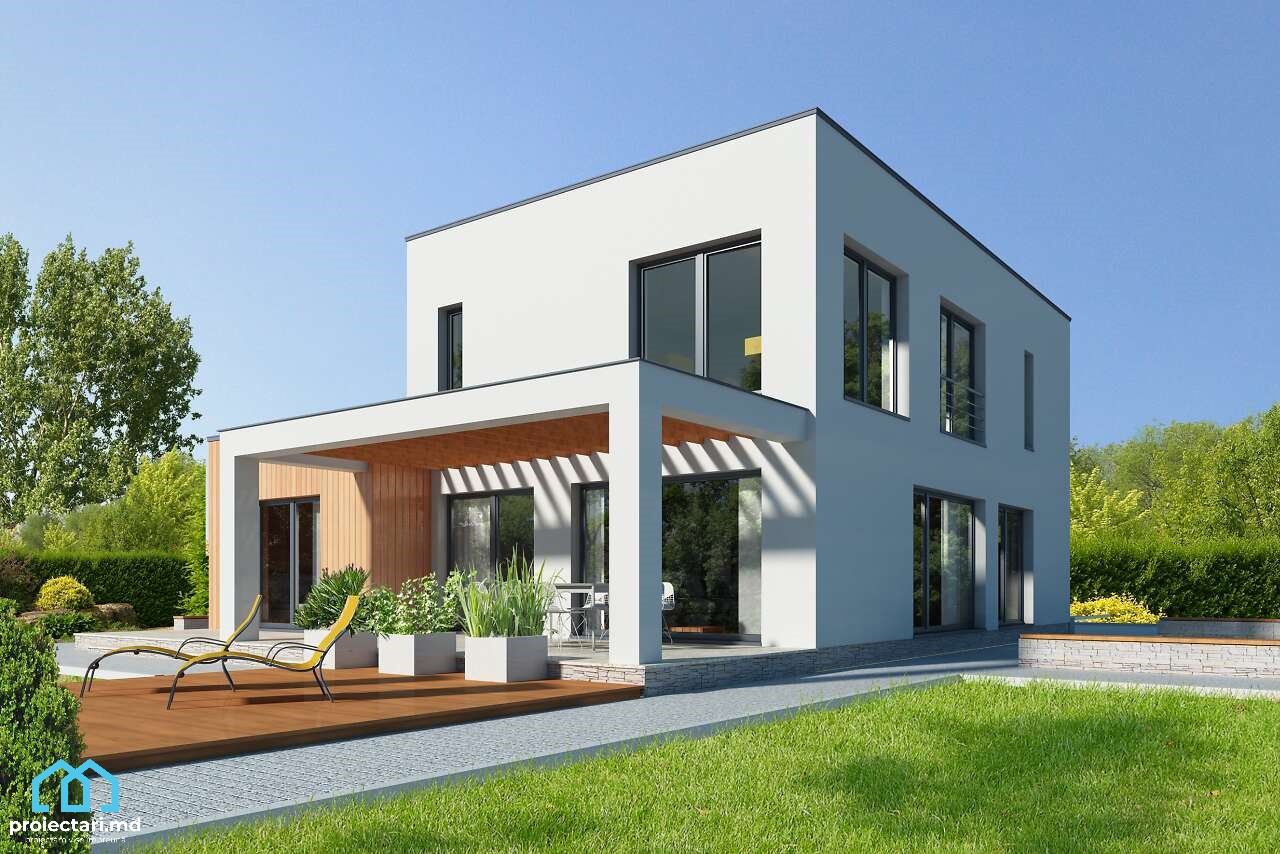
Communicate Ideas and Requirements with the Designer
It is not always easy to communicate exactly what you want to achieve in a construction project, especially if you do not have a background in this field. To ensure that you will receive the home of your dreams, it is important to communicate as well as possible with your designer. Here are some tips to do this:
Before starting anything, make sure you have a clear idea of what you want. You can even make a wish list, to make sure you don’t forget anything important. Include everything here, from dimensions to certain features or equipment you want.
Then, search for images to show your designer exactly what you want. If you like certain architectural styles or interior designs, make sure you show this to the designer. He might have a similar vision or, at least, he will know what to look for in order to find a suitable house for you.
Regardless of how much information you give the designer, he can’t do anything without good communication. Make sure you explain to him as well as possible what exactly you want and, if there are certain problems or concerns, ask him for clarification. The designer will be happy to answer any question and help you find the most suitable house for you.
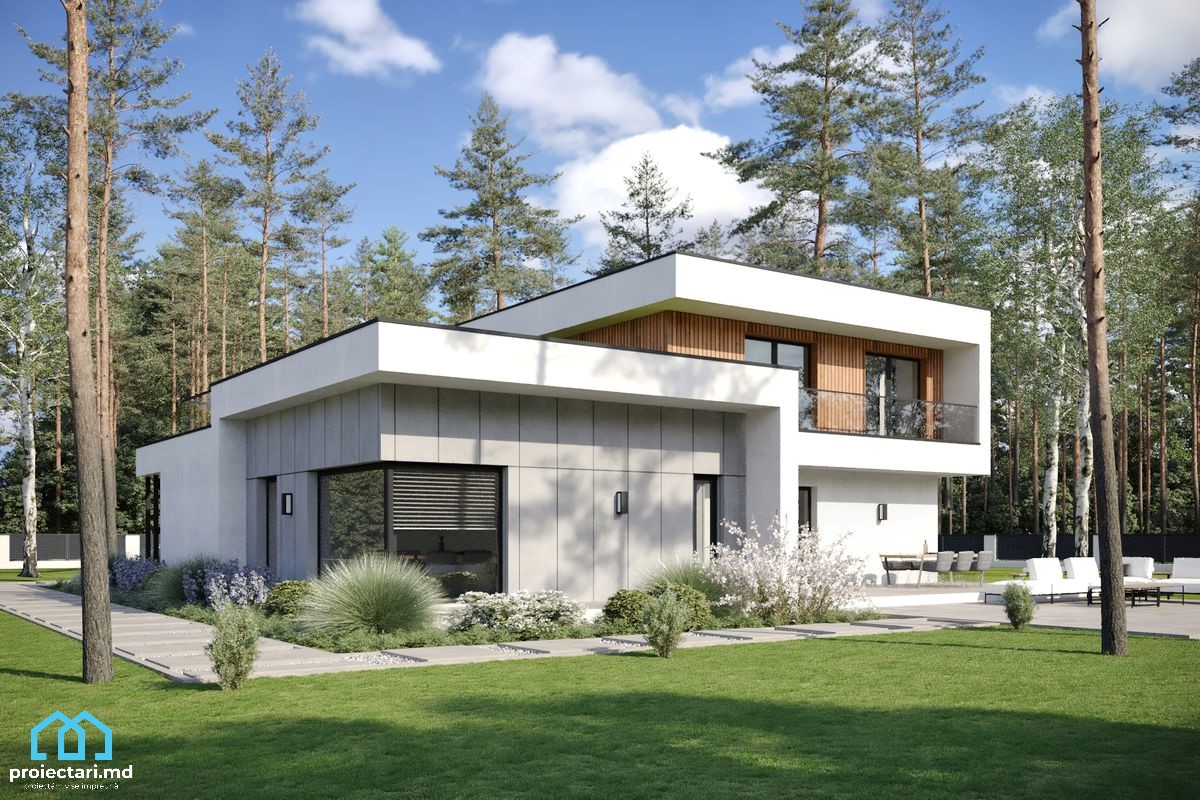
Pre-Cooking and Choosing the Location
We start by asking ourselves the question, how much do we want a house with one floor? How much will our lives change once we get to have a one-story house? There are so many questions and so few answers. Before starting any kind of project, be it a one-story house or not, it is important to make some reports and analyses. The reports will help us figure out if we are compatible for such a project, if we can afford such a project, but most importantly, the reports will show us what are the steps we need to take to ensure that everything proceeds perfect.
After we have established our base, it is time to think about the location. Where do we want to have the house with one floor? Take into account all aspects. You can choose a plot of land in a less populated area, in order to benefit from more space for the one-story house, but it is important to take into account how far the plot is from the current residence. Another option would be a plot of land in a less welcoming area, but which has the advantage of being cheaper. Are you willing to make a compromise? It’s important to know what you want, because that’s the only way you’ll be able to make the right choice.
Once you have chosen the location, it is time to prepare it for the one-story house. Before starting construction, you will need a detailed plan of the house, which must be adapted to the land. You will also need a technical opinion that certifies that everything is in order. Last but not least, it is important to have an established budget, so as not to wake up with unpleasant surprises along the way.
Are you ready to start this wonderful project? We assure you that if you follow the correct steps, you will have a one-story house that you will be able to enjoy to the fullest!
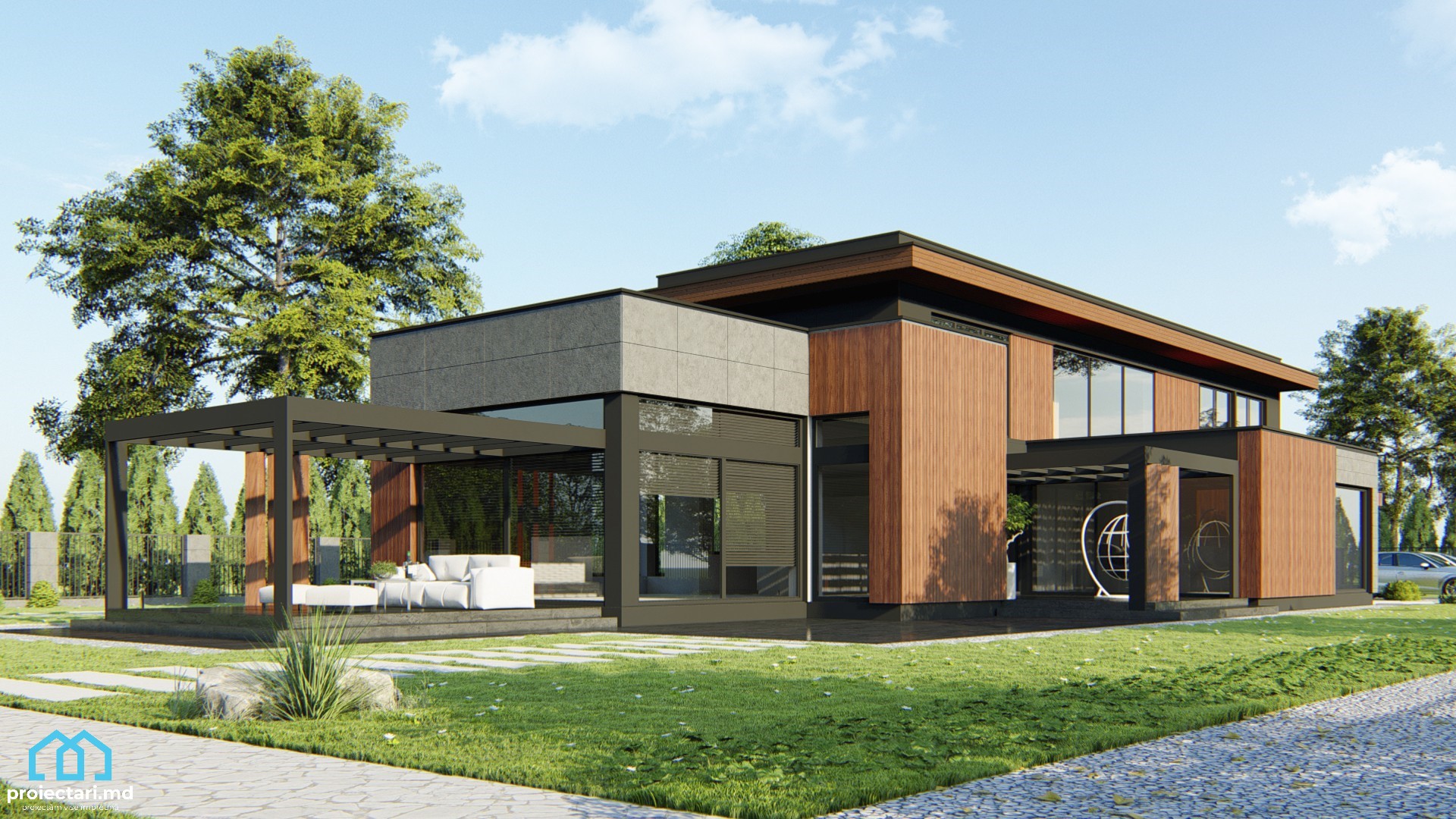
Choosing the Executor for the Construction of the Storey House
Choosing the executor for the construction of the house with a floor according to your needs
Once you have decided to build a one-story house, you must consider choosing the right contractor. There are several aspects that you can consider, such as:
The most important thing to do is to set your budget. Choosing a suitable builder generally means higher expenses, but you will have the guarantee of a higher quality home. Also, a good builder will offer a warranty for their work, which means that any problems that arise during construction will be solved by them.
Once you have established the budget, you should make a list of at least five prospective builders’ associations. You can ask for recommendations from friends or family, or you can look over the ads in newspapers and online. It’s also a good idea to contact your local Chamber of Commerce to see if they can offer recommendations.
One of the most important things to keep in mind is the way these construction companies communicate with clients. Make sure that they promptly answer the phone and the questions you have. It is also a good idea to make sure they have a website that details them and the services they offer.
Once you have a list of five suitable builders, you should contact them and discuss your project. Make sure you tell them everything you need so they can give you an accurate cost estimate. Before making any decision, you should have at least three different estimates to make sure you are getting a good price.
After checking all these things, you should feel comfortable in making a final decision. Make sure you choose a company that you feel comfortable with and that you think is the most suitable to help you build your dream home.

Taxation and Financing of the Storey House
Starting with the new year, many of us propose to change our life and improve it, and one of the projects we propose is to build a house with one floor. But, before embarking on this project, we must first inform ourselves about taxation and financing.
To begin with, you must know that the building permit is mandatory for any new construction, and in the case of a one-story house, a series of other documents are also added, such as:
– architectural plans;
– the environmental opinion;
– Urban planning and construction authorization certificates.
Once you have these documents in order, you can start thinking about how the project will be financed. One of the options is to move to the bank to access a mortgage loan. This type of loan is ideal if you have a constant income and want to repay the loan in a long term, up to 30 years. In addition, the monthly rate of a mortgage loan is generally lower than the rate of a personal loan, so it will be easier for you to pay off your debt.
Another solution for financing the one-story house would be a loan for personal needs. This credit can offer you a higher amount than a mortgage loan, but the repayment will be made in a shorter time, of a maximum of 10 years. In addition, the advantage of a loan for personal needs compared to a mortgage loan is that a mortgage on the house is not required, so you can use any other guarantee to guarantee your loan.
Finally, you must know that any construction project requires a series of unexpected expenses, so it is important to make a realistic estimate of the total costs. In addition, you must consider the maintenance costs of the house once it is completed, such as:
– monthly maintenance expenses (bills for water, electricity, gas, etc.);
– house tax expenses;
– home insurance expenses.
Therefore, before starting to build a house with one floor, inform yourself in advance about taxation and financing. Consider all the details related to this project and, depending on the available budget, decide which is the right financial solution for you.
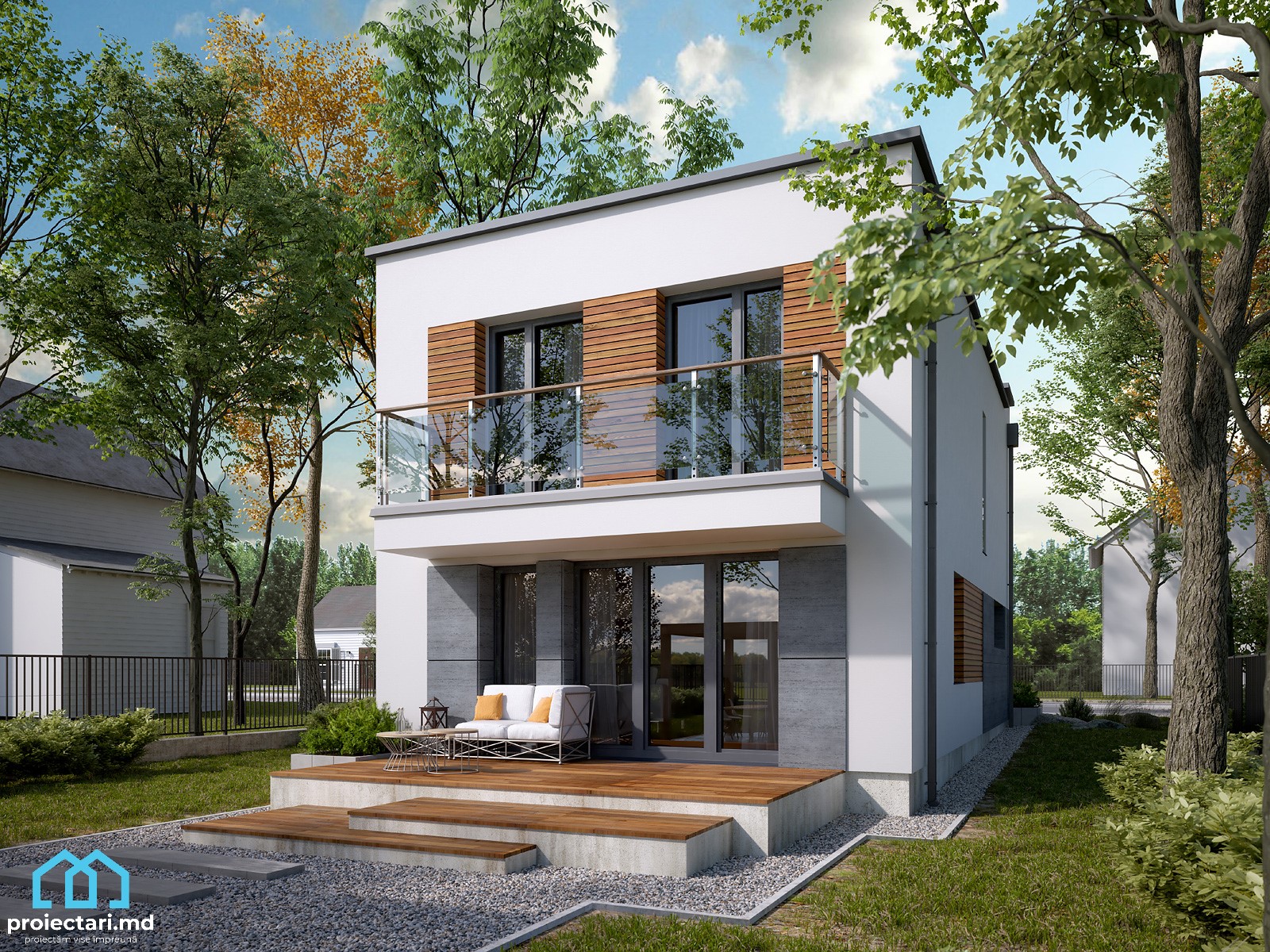
Construction of the Storey House
The one-story house is one of the most popular types of houses in the whole world. These houses offer a lot of advantages, one of them being the fact that they are much easier to build than those with several levels. A one-story house can have any shape you want, depending on how much space you have available. Some models are smaller, perfect for a family with two children, while others can have 4-5 bedrooms, ideal for a larger family.
A one-story house is also much more cost-effective. Due to the fact that you have fewer levels, it means that you will need less energy to heat and cool the house. This also means that you will be able to save money in the winter months, when energy bills are the most expensive.
A one-story house is also much easier to maintain than a multi-level house. You don’t have to clean the whole house every 2 weeks, but only in the areas where you spend your time. Also, you don’t have to deal with problems related to joints between different levels of the house, such as stairs or elevators.
In general, a one-story house is one of the best options when it comes to building a new house. They are easy to build, efficient from a financial point of view and easy to maintain. If you are looking for a new house plan, make sure you consider a house with two floors!
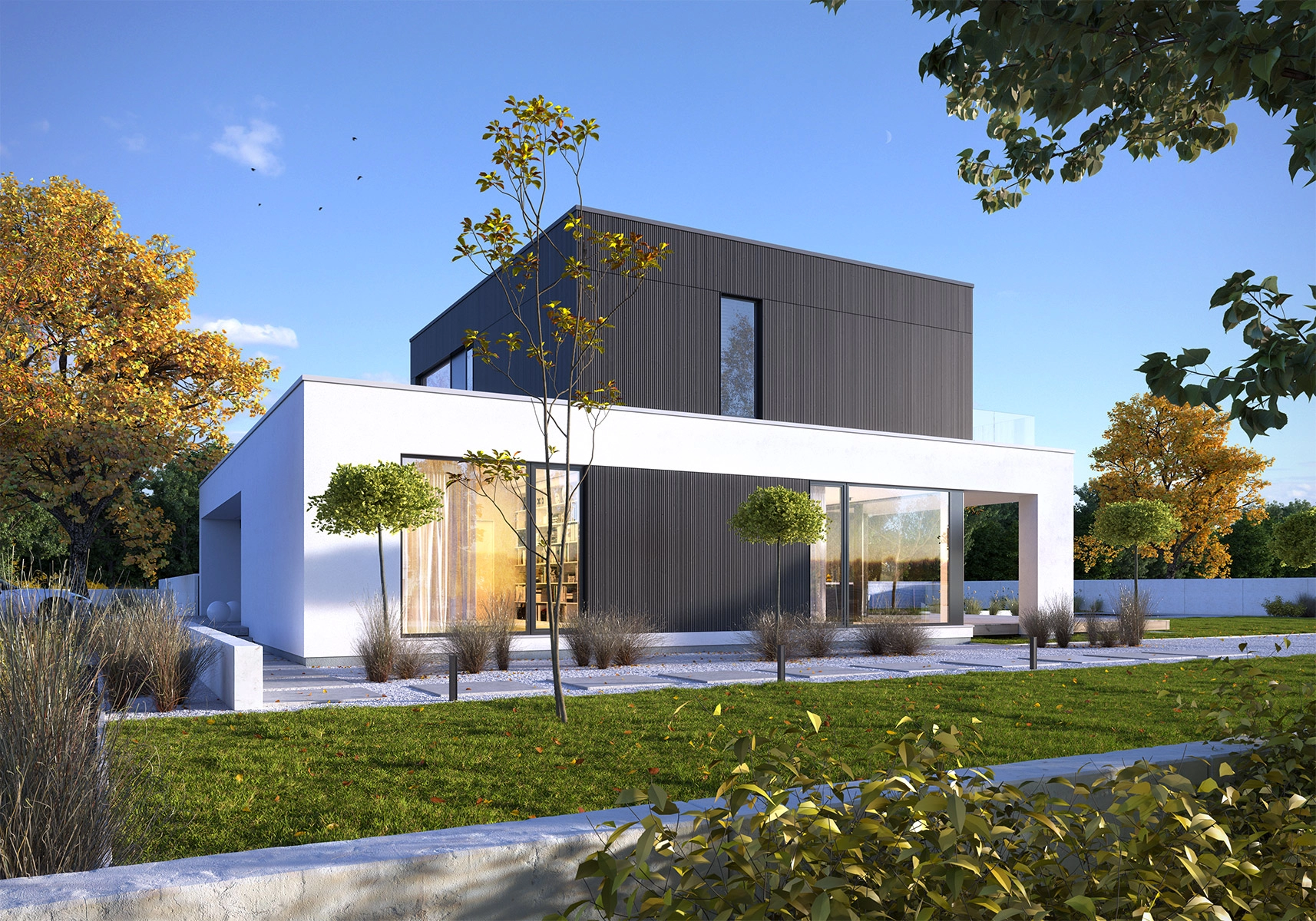
Finishing the Interiors and Exteriors of the Storey House
When it comes to finishing a one-story house, there are several aspects that you need to take into account to ensure that everything will be perfect. First of all, it’s important to make sure you choose a design plan that fits your style and works well for the space you have available. You must also take care that all your interior and exterior design elements fit perfectly together and create a general harmony.
Another important aspect that you must take into account when dealing with the finishing of the house with one floor is the choice of the right materials for each individual space. You must take care that all the materials you choose are resistant to humidity and extreme temperatures, to ensure that everything will be safe. It is also important to choose a design that matches the environment, to ensure that your home will be a pleasant and comfortable place for all those who will visit it.
Regarding the finishing of the exterior of your one-story house, you must take into account some elements such as the facade, the roof and the gutter. All this must be well executed, to ensure that you can enjoy a beautiful and functional house. You must also take into account the aesthetic aspect of your home and do everything to make it as pleasing to the eye as possible.
Finishing the interior of your one-story house is as important as finishing the exterior. You have to take into account the details that make the difference, such as the flooring, doors and windows. All of these must be chosen carefully, to ensure that all your elements fit together perfectly. Also, you must do everything to create a space as comfortable and pleasant as possible for all those who will use it.
We hope that these tips were useful to you and will help you make a perfect home for you and your family.
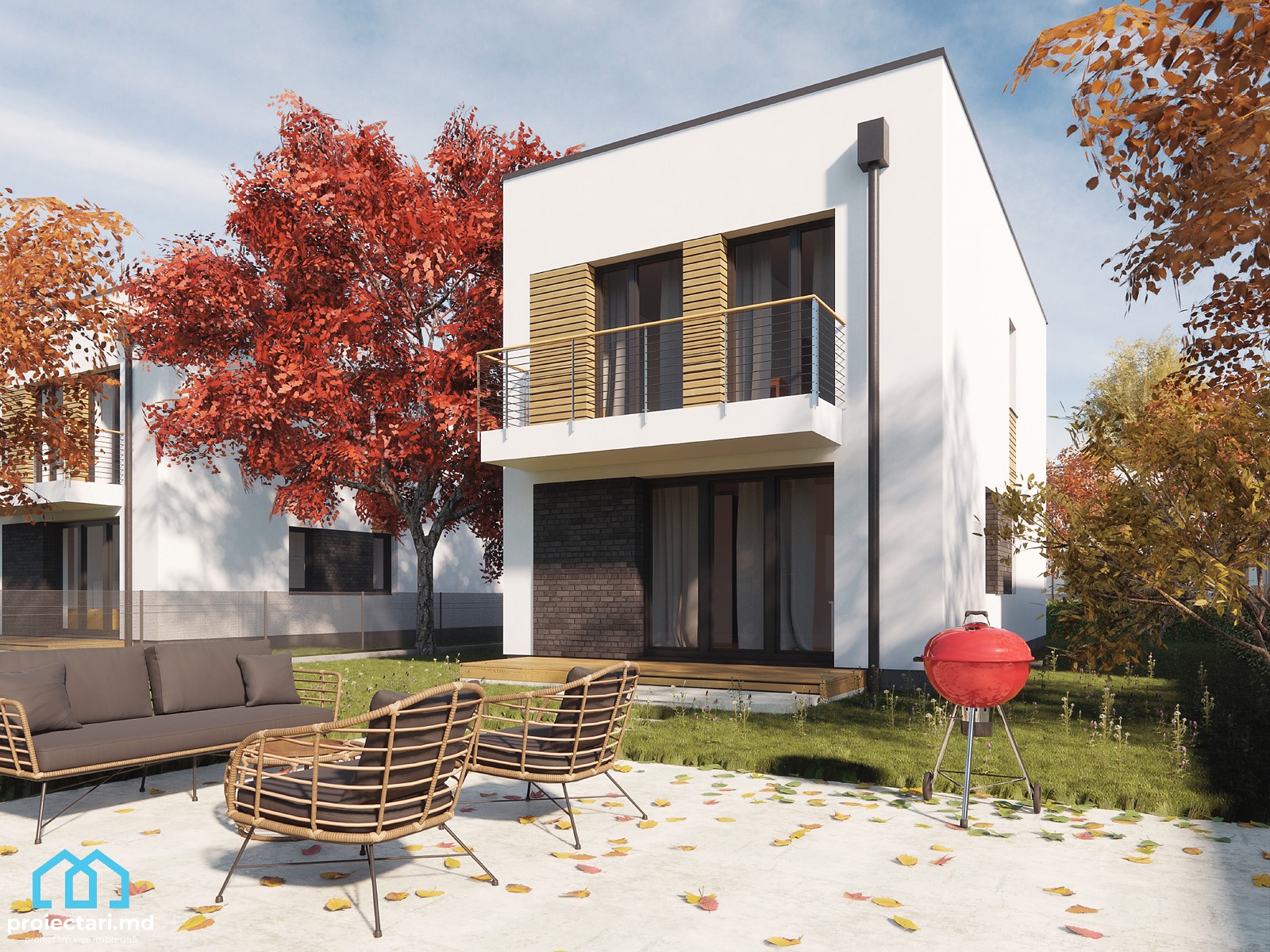
Checking the Finishes and Maintenance of the Storey House
It is important to make sure that all the finishes in your one-story house are in perfect condition and are clean. If you have an obstacle in the way of proper cleaning, they must be repaired as soon as possible. In general, a one-story house has several different design and construction elements than a normal house, which means that it is necessary to pay special attention to the finishes. These include the doors, the windows, the parquet, the tiles, the painting, the decorations, the motifs on the walls, the sanitary items and the installations.
Doors and windows are one of the most important elements of the one-story house. Not only do they have to function correctly, but they should also look good. A door in a multi-story house should be sealed and have a secure lock, to ensure your safety. The windows must also close well and have tight seals, so as not to let cold or damp air enter the interior of the house.
Parquet is also another important element of the house with a floor. It must be properly maintained so as not to be damaged or damaged. For parquet, it is necessary to do a deep cleaning once every few months, to eliminate any accumulation of dust and dirt. You should also apply a protection on it, in order not to allow moisture or other external factors to damage it.
The tiles in the bathroom and kitchen must also be cleaned regularly. They can be cleaned with a special detergent for tiles and tiles, which will not damage these surfaces. It is also necessary to frequently clean the faucets in the bathroom and kitchen, to prevent the accumulation of sediments and microorganisms.
Painting is also another thing that you have to do for the maintenance of the one-story house. It must be applied regularly to prevent damage to the walls. You should also always check if the paint is compatible with the materials in your home, to prevent any further damage.
Decorations are also another aspect of the house with a floor that you have to maintain. They must be cleaned regularly to prevent the accumulation of dust and dirt. It is also necessary to check frequently if there are any problems with them, such as cracks or scratches.
The motifs on the walls are also another element that must be checked in the case of a one-story house. They must be cleaned regularly to prevent the accumulation of dust and dirt. You should also check if there are any problems with the paint, such as cracks or scratches.
Sanitary facilities in the bathroom and kitchen are also another important element of the one-story house. They must be cleaned regularly to prevent microorganisms and sediment accumulation. Also, their operation should be checked frequently, to prevent any further problems.
The installations in your multi-storey house should be checked regularly to ensure that they are working properly. These include water installations, natural gas, electricity and sewage. You should frequently check their operation and perform tests to detect any problems.
