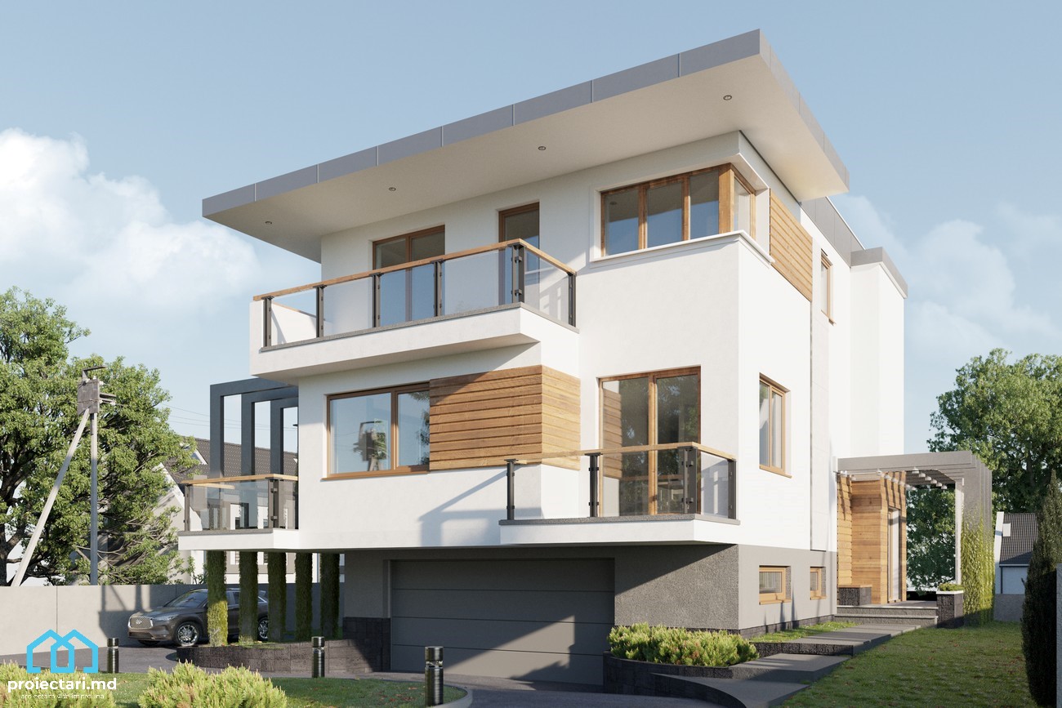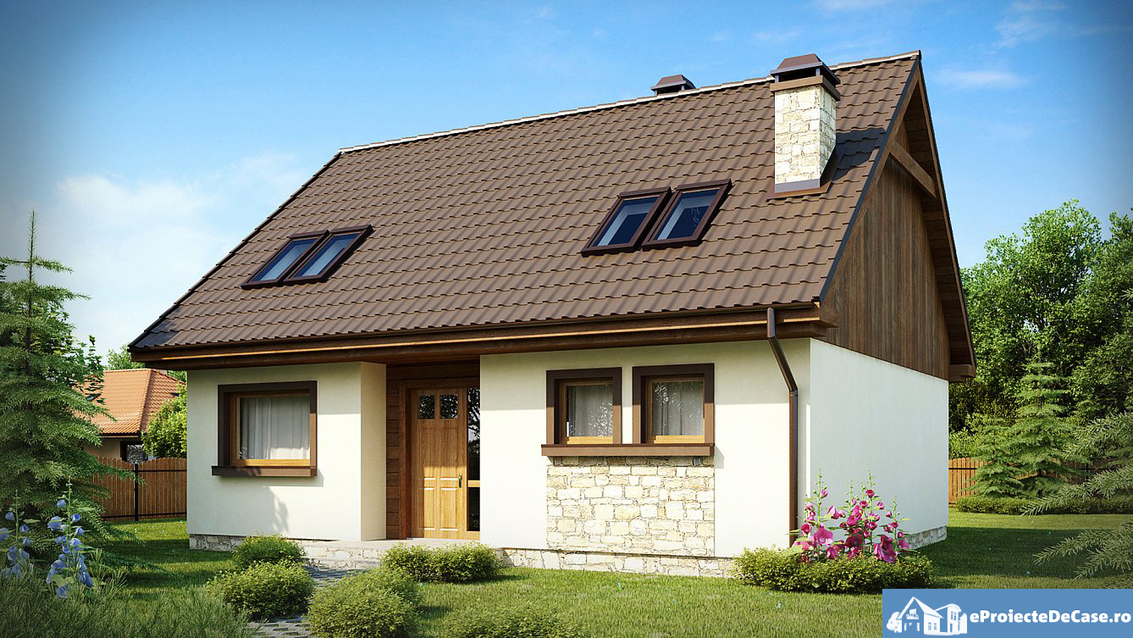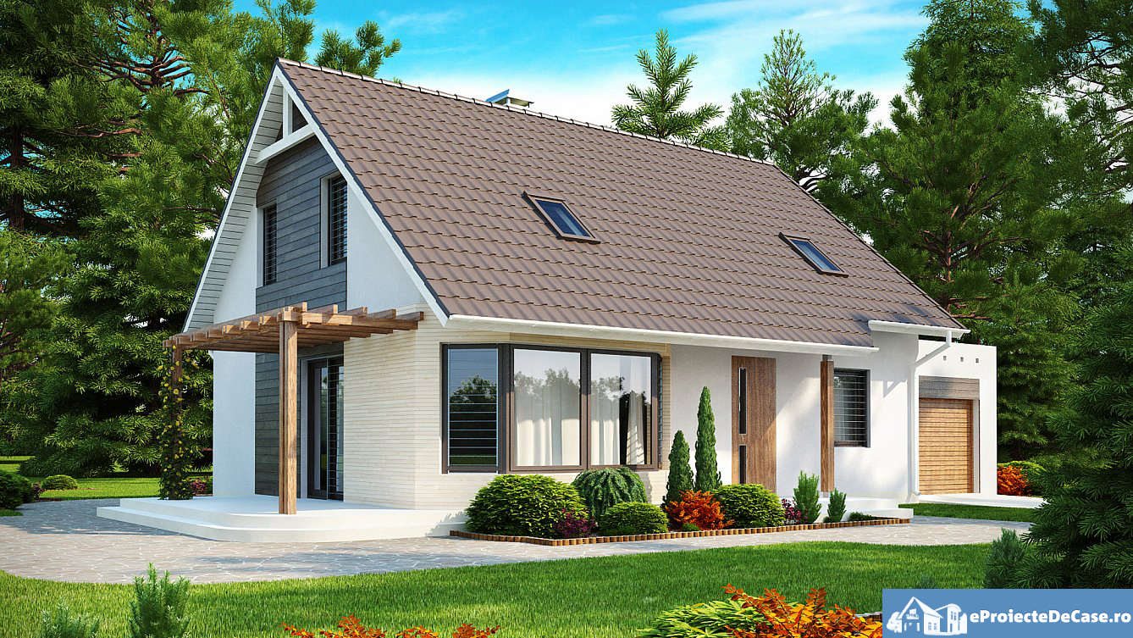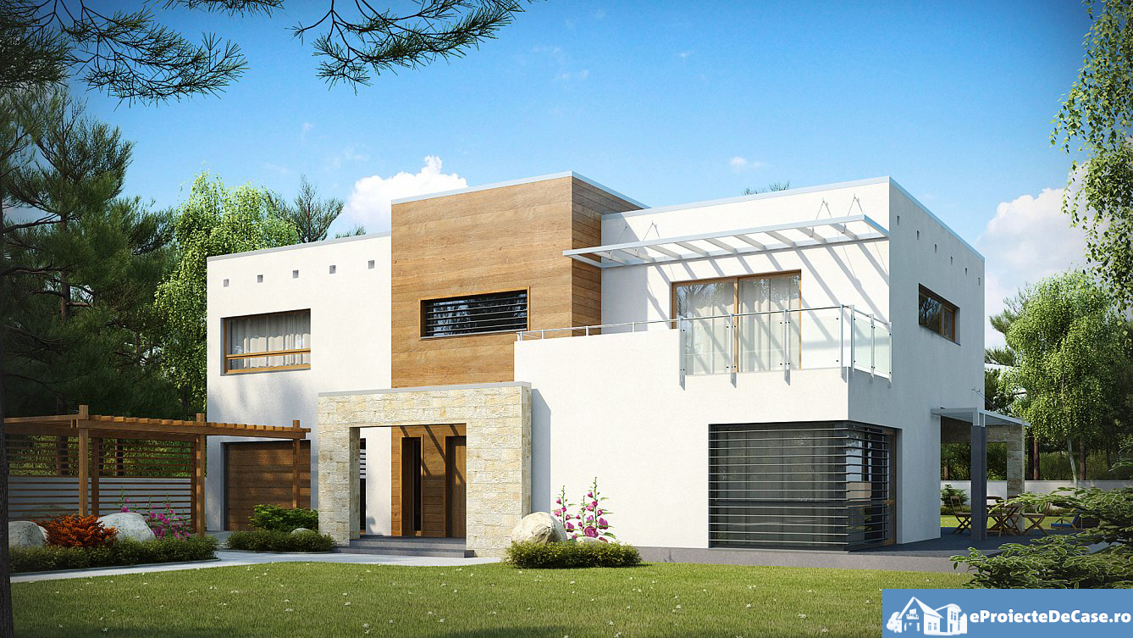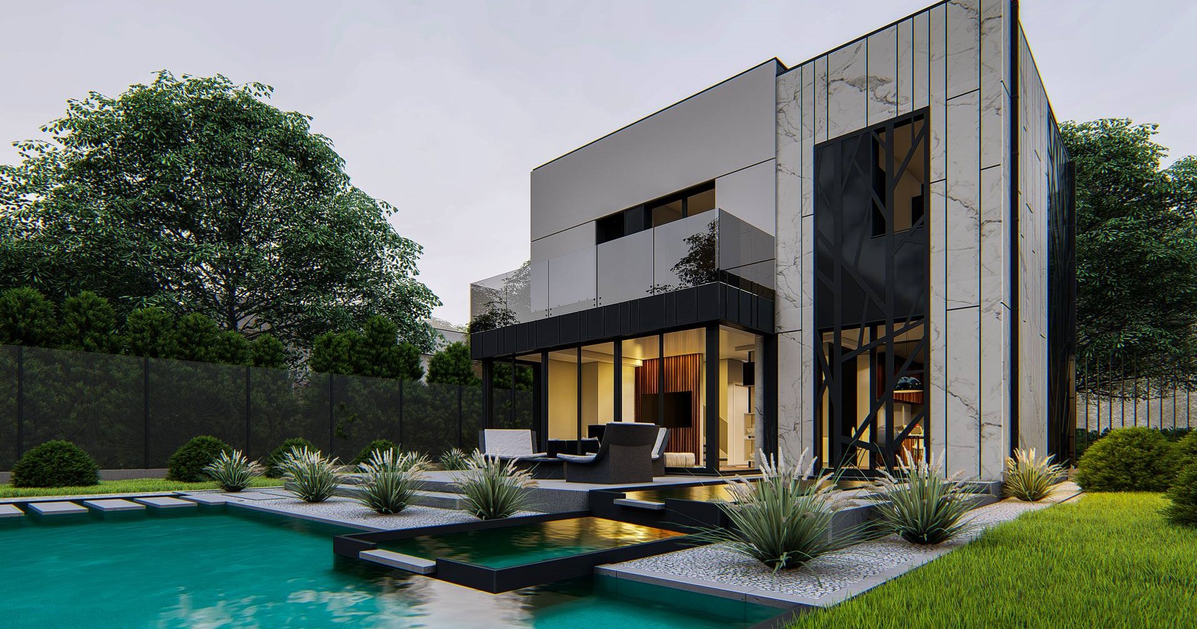General details
Technical data
The net area of the house without loggias, terraces and the cellar |
295 m² |
Garage area |
40,10 m² |
Boiler area |
9 m² |
Construction footprint |
70,70 m² |
The angle of inclination |
3% |
The total built area |
295 m² |
Total area |
132,30 m² |
Volume |
830 m³ |
The height of the house |
8,50 m |
Roof surface |
66 m² |
Size
Size
Minimum plot sizes |
17 x 19,50 m |
* In the event that the neighbor of the lot offers a notarized receipt regarding the location at a distance of less than 3m from the red lines of the land, then the values of the minimum dimensions of the land can be restricted
Build your Dream: House project with one floor 130m2 – 101387 with 3 Bedrooms and Small Swimming Pool
An Innovative Vision for Your Dream Home
When it comes to building your dream home, there is no alternative to compromise. You want a home that reflects your unique personality and offers all the features and spaces necessary for a comfortable and joyful life. Nothing is more important than bringing your dreams to life, and this one-story house Project from Proiectari.md, with an interior area of 130m2, is the answer to your needs.
A house with mezzanine, ground floor and first floor, with 130 square meters full of story. Three bedrooms, three bathrooms, not to mention the closet and storage spaces of your dreams. The outdoor parking is where the story begins, and the summer terrace is the perfect corner for indulgence every evening.
And that’s not all! The loggias are waiting for you to turn them into small personal oases, and the small pool is the ultimate indulgence on hot days. The study and wide entry hall are like a warm welcome, and the two-car garage is where every day begins and ends with a smile on your face.
It’s like painting on a blank canvas every dream you’ve ever had about the perfect home. It is more than just an architectural project; it is an emotional journey to comfort, warmth and peace. It’s the place where every corner tells a story, and every space breathes life. Here is not just a house, but a home in the true sense of the word.
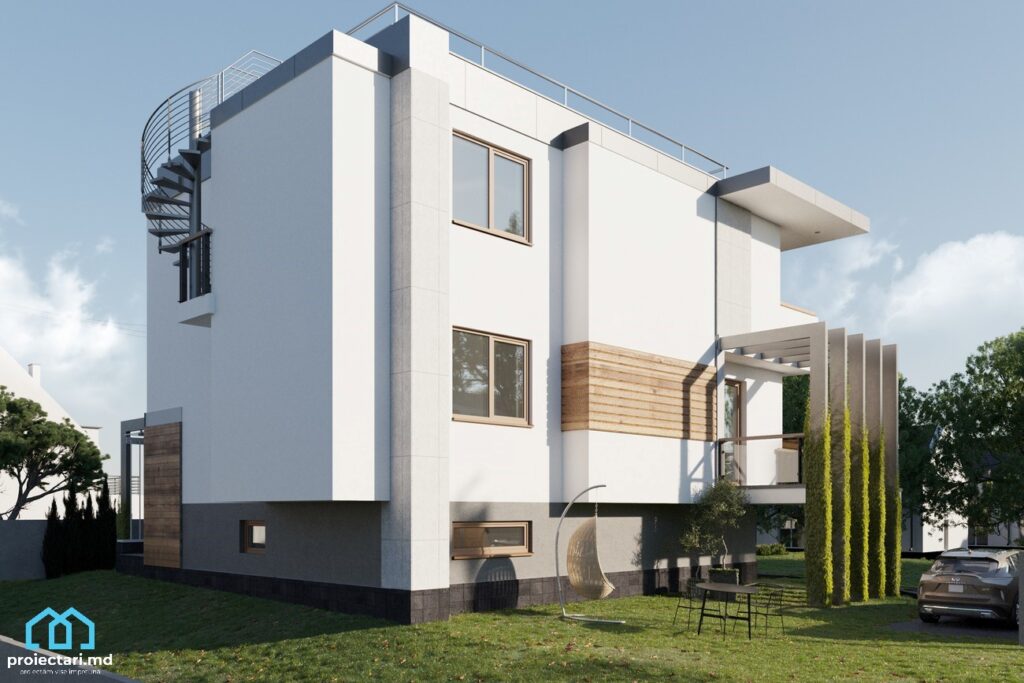
One-story house project. A Generous and Well Thought Space
This house project is designed to give you all the comfort you need. With the 3 spacious bedrooms, each with its own bathroom, and boiler room, you will have all the privacy and functionality necessary to enjoy moments of relaxation and rest.
The project also includes cleverly designed storage spaces that will help you maintain order and organization in your home. Nothing compares to a well-organized and clean home, and these storage spaces will save you time spent searching for the necessary items.
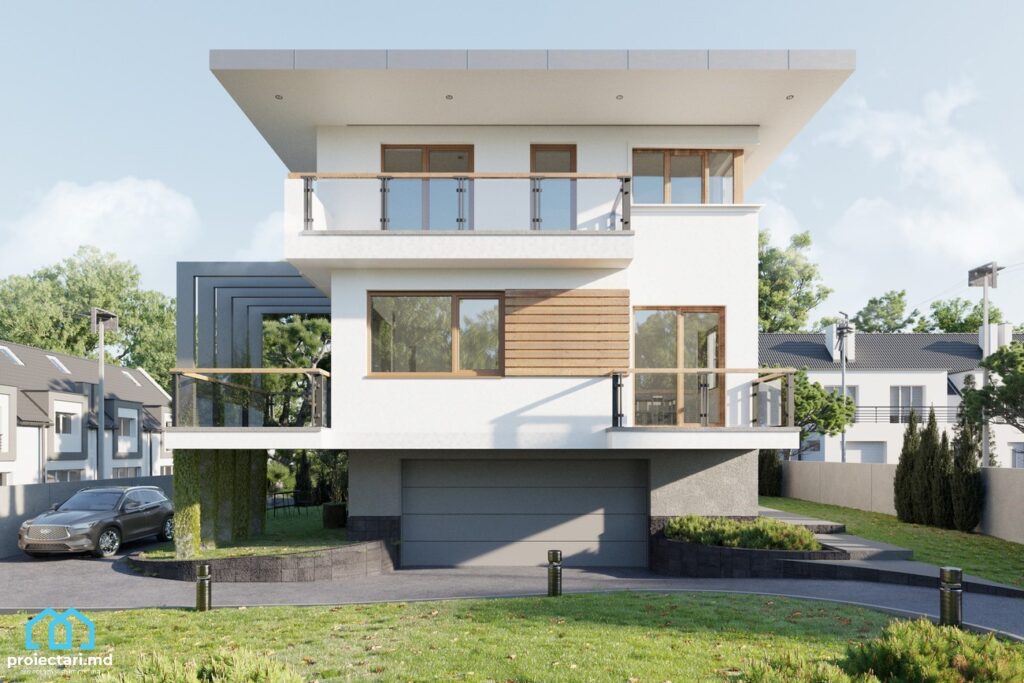
One-story house project. Outdoor comfort
But not only the interior matters. A truly complete home must also offer outdoor spaces for relaxation and socializing. That is why the project includes a summer terrace and loggias, where you will be able to enjoy the beautiful moments of the day surrounded by nature and fresh clean air.
And because every moment of relaxation and pampering is important, the house project also includes a small pool, which will allow you to cool off and relax on those hot summer days. Nothing comes close to the feeling of freshness and merging with nature that a private swimming pool offers.
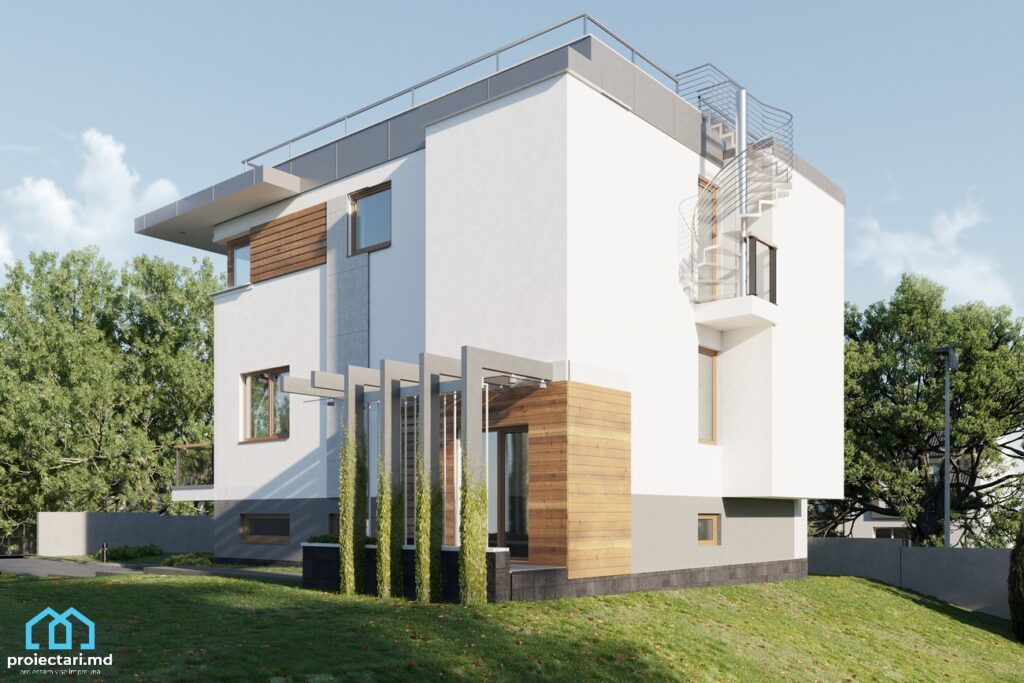
Functionality and Elegance
This house project with ground floor and first floor is not just about comfort and practical benefits. It also brings a touch of elegance and sophistication to your life. The cabinet and the wide hall with entrance are spaces that will impress any visitor. These areas are perfect for professional meetings or informal discussions in an elegant and sophisticated setting.
And to complete your needs, the project includes a spacious garage for two cars. Nothing compares to the feeling of comfort and accessibility offered by a space specially designed for cars.
Advanced Designs, Superior Quality
The house project with mezzanine, ground floor and first floor with an interior area of 130m2 from Proiectari.md is the result of advanced designs and a meticulously thought out design to turn your dream into reality. Every detail, every aspect is taken into account to offer you a home of superior quality and maximum performance.
Don’t compromise when it comes to your dream home. Choose the house project with mezzanine, ground floor and first floor from Proiectari.md and turn your dream into reality! A complete, functional and elegant home is within your reach.
Project house with one floor 130m2 – 101387. Conclusion
This house is not just a simple plan on paper; it’s a dream come true, a symphony of comfort and beauty. In every corner, you feel the warmth and attention to detail.
With three bedrooms and bathrooms, every day becomes a journey in comfort and privacy. The utility room and storage spaces add a practical touch, while the outside parking and two-car garage tell stories of hospitality and welcome.
The summer terrace and loggias are like pages from a holiday book, and the small pool brings joy and coolness on hot days. The study and the wide entrance hall tell the story of a house that is not just a home, but a refuge full of life.
In conclusion, this project is an architectural poem, a song of space and beautiful experiences. It’s a home that embraces your dreams and turns them into reality. It is more than a house – it is the warm heart of a beautiful story.

House project with one floor 101387: FAQ
What does the project of house 101387 from Proiectari.md look like?
House project 101387 from Proiectari.md is designed to offer a spacious and functional home. With an interior area of 130m2, the house has a mezzanine, ground floor and first floor. It is equipped with 3 bedrooms, 3 bathrooms, boiler room, storage spaces, outdoor parking, summer terrace and loggias, small swimming pool, cabinet and wide entrance hall. Its modern and practical design combines functionality with elegance.
The most important information:
- 130m2 interior area for generous space.
- 3 bedrooms, 3 bathrooms and various functional spaces for maximum comfort.
- Including the small pool and summer terrace, the house is designed to meet the relaxation and entertainment needs of the residents.
What are the main characteristics of the bedrooms in house project 101387?
The bedrooms in this storey house Project 101387 are carefully designed to provide a private and relaxing space. Each bedroom benefits from generous natural light and cleverly integrated storage spaces. Modern accents and warm colors create a comforting and pleasant environment.
The most important information:
- Generous natural light for a pleasant ambience.
- Integrated storage spaces for efficient organization.
- Modern design and warm colors for a comforting atmosphere.
How is the outdoor seating area of this 1-story house Project 101387 designed?
The project of the house 101387 includes a summer terrace, loggias and a small pool, all of which contribute to the creation of an outdoor relaxation area. The terrace offers an ideal space for socializing, the loggias add extra privacy, and the small pool brings a refreshing touch on hot days.
The most important information:
- Summer terrace for outdoor socializing.
- Loggias for moments of privacy and relaxation.
- Small pool for cooling and fun in your own backyard.
What storage facilities are available in house project 101387?
The storey house project 101387 is concerned with practicality, offering well-designed storage spaces. Whether it is spaces in the bedrooms, boiler room or other areas of the house, the project ensures that residents have enough places to keep their things in order.
The most important information:
- Generous storage spaces in bedrooms and boiler room.
- Smart design to maximize the use of space.
- The functionality of storage spaces for an organized lifestyle.
How is the hall and entrance in the project of the house 101387?
The hall and entrance in this storey house Project101387 have been designed to provide a welcoming and functional space. The wide hall provides an impressive first impression, and the entrance is designed to facilitate access to various areas of the house.
The most important information:
- Wide lobby for an impressive first impression.
- Well-thought-out entrance hall for easy access to various areas of the house.
- Modern design and functionality in harmony for an elegant interior.
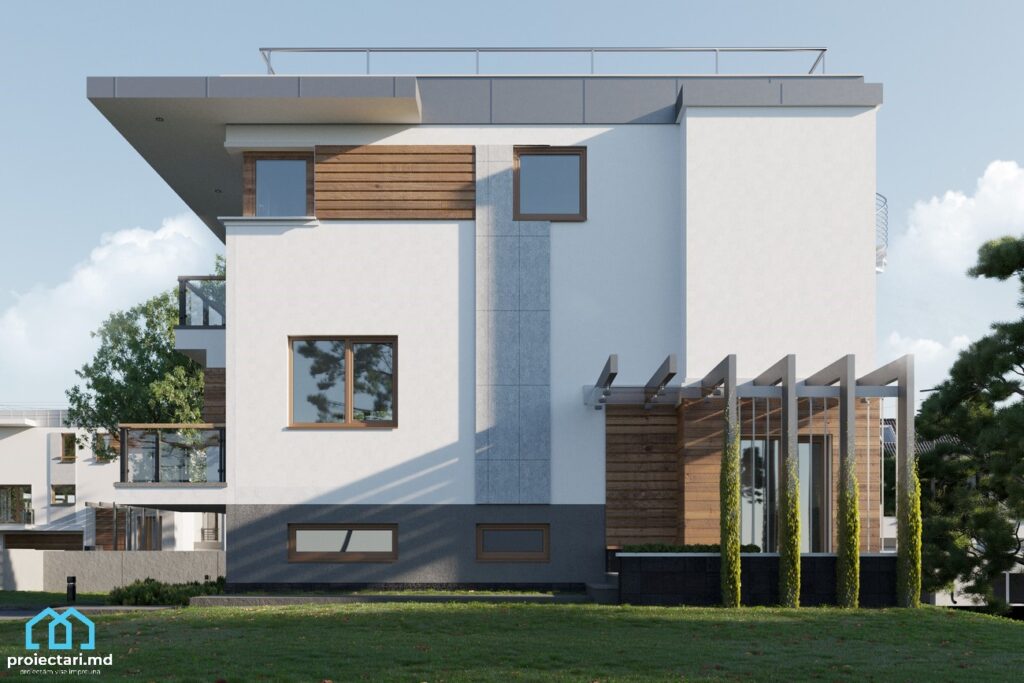
Characteristics
- 3 bedrooms
- 3 sanitary groups
- Access for people with disabilities
- Anteroom with Cupboard
- Autonomous heating
- Cabinet
- Double baths
- Emergency exit
- Flat roof
- Garage for two cars
- Garage Storage
- Lawn
- Outdoor Parking
- Parking
- Storage Room
- Swimming Pool
