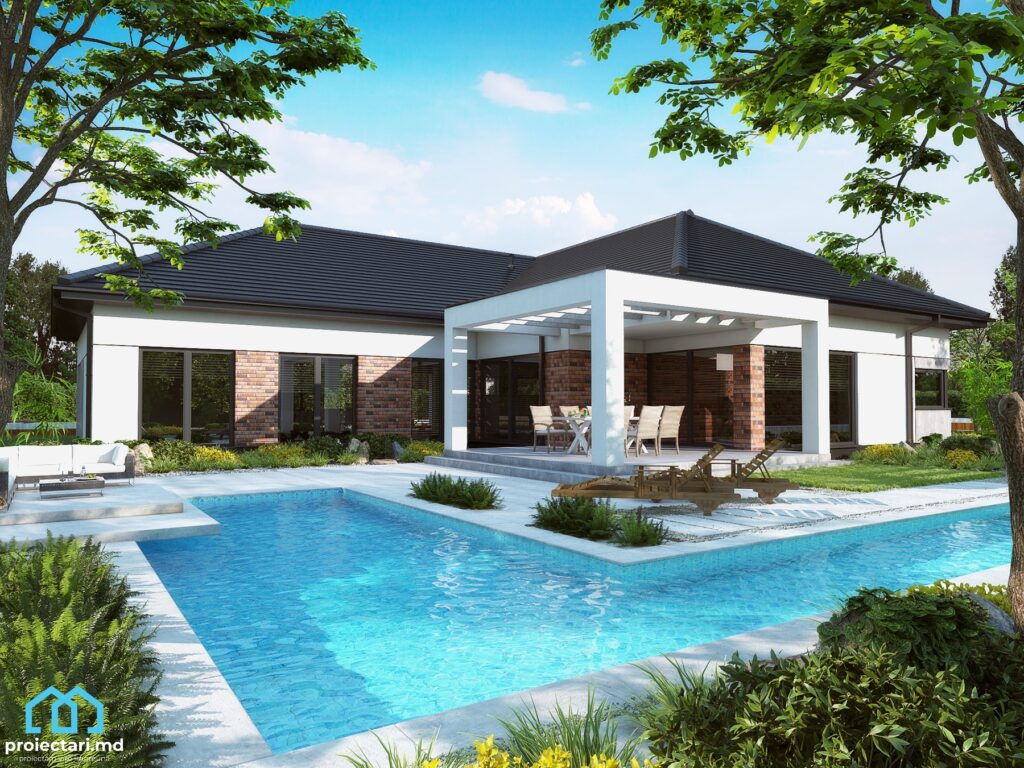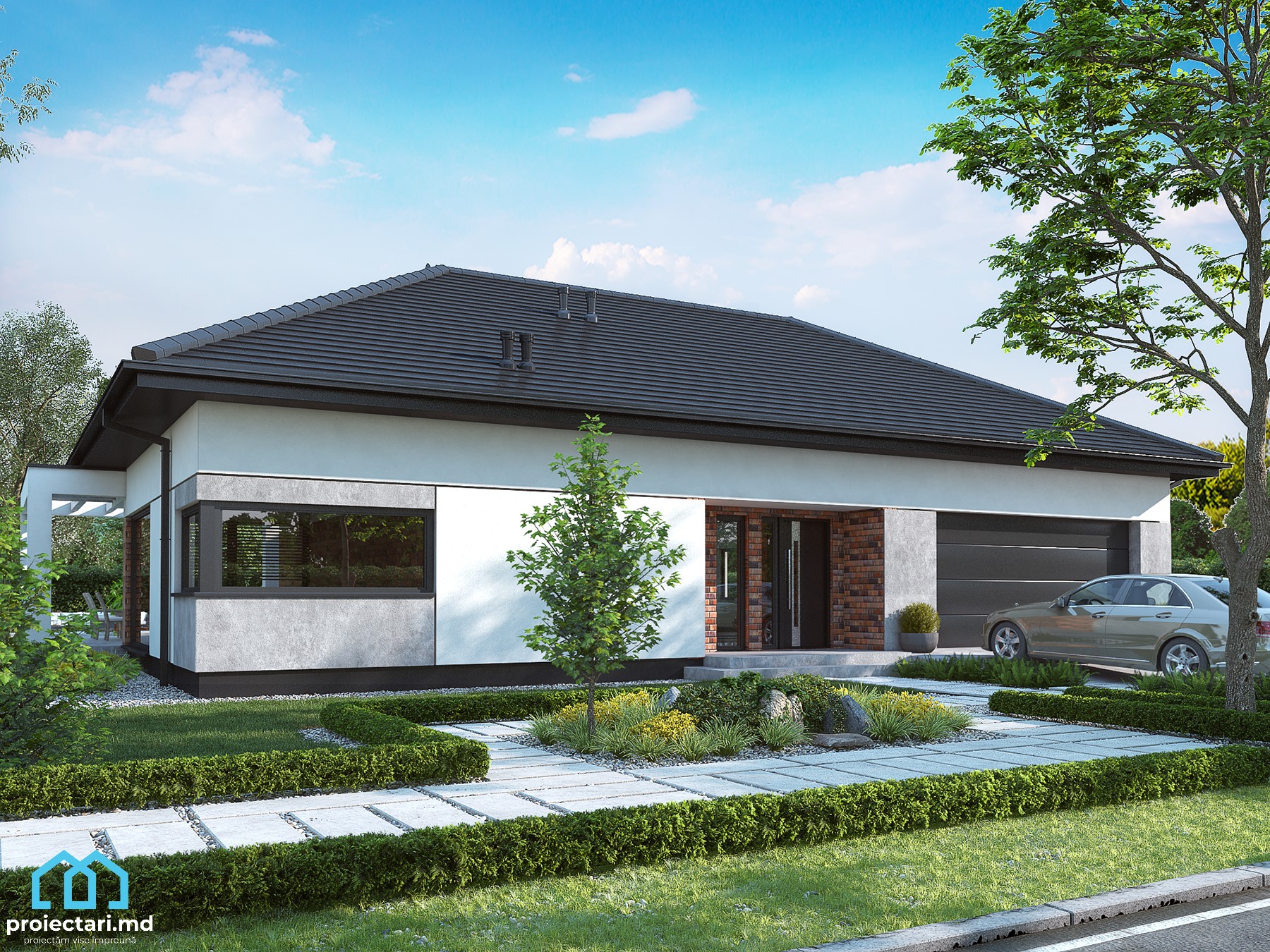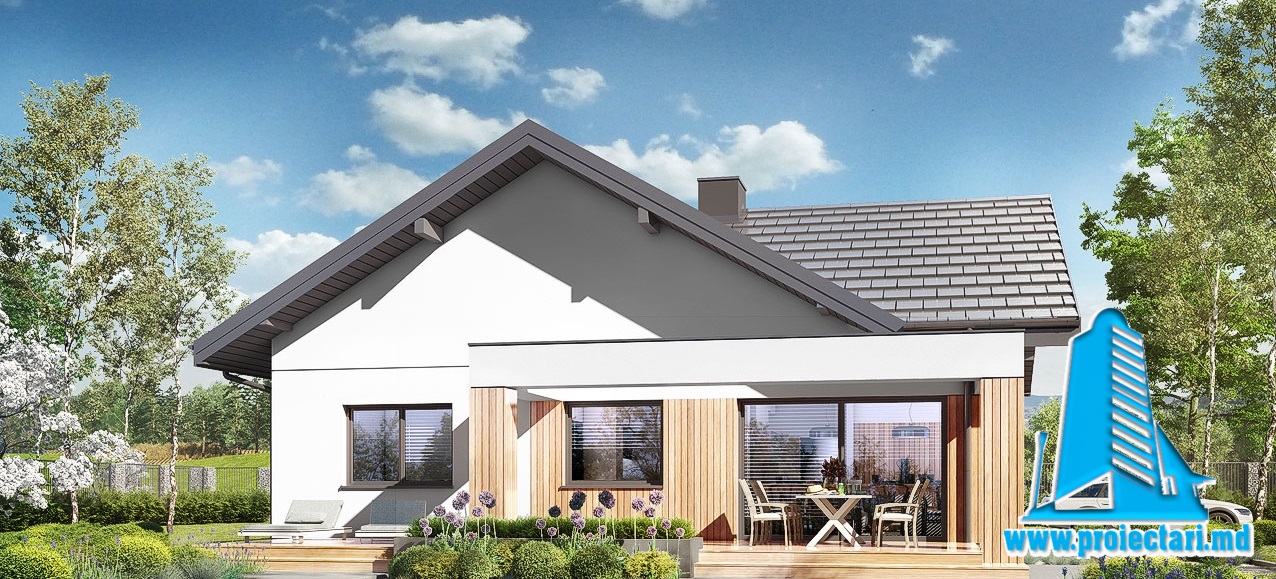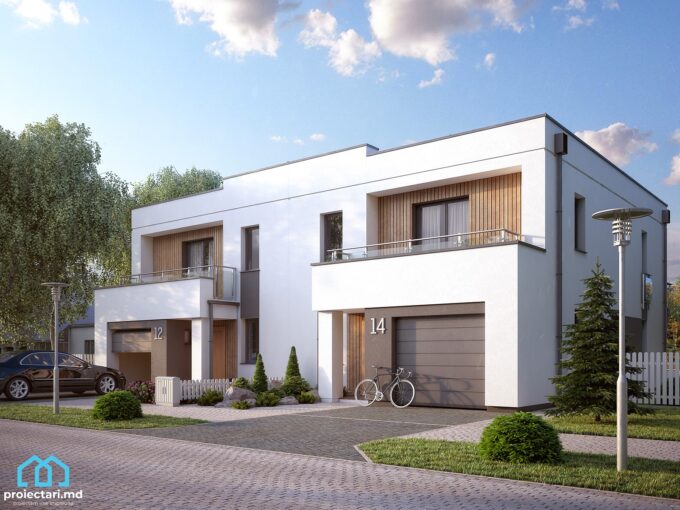General details
Technical data
The net area of the house without loggias, terraces and the cellar |
258,13 m² |
Garage area |
36,42 m² |
Attic area |
45m2 |
Boiler area |
3.8m2 |
Construction footprint |
258,13 m² |
The angle of inclination |
28° |
The total built area |
258,13 m² |
Total area |
159,94 m² |
Volume |
903m3 |
The height of the house |
6,82 m |
Roof surface |
364 m² |
Size
Size
Minimum plot sizes |
25,11 x 27,72 m |
* In the event that the neighbor of the lot offers a notarized receipt regarding the location at a distance of less than 3m from the red lines of the land, then the values of the minimum dimensions of the land can be restricted
House project with ground floor, Garage, Summer Terrace and Pool – 101241: An Exceptional Choice for Your Comfort and Elegance.
When looking for the perfect project for your dream home, there are many aspects to consider. From the size and structure of the home to the amenities that will transform your home into a true personal paradise, all of these are essential to ensure that your residence is exactly as you envisioned it. A ground floor house project that is attracting more and more attention is the one with ground floor, garage, summer terrace and pool – 101241. This project is an exceptional choice for those who aspire to comfort, elegance and functionality in one whole.
A Well Thought Out Ground Floor
One of the most notable aspects of the 101241 project is its structure on the ground floor. By offering all the main rooms on the same level, this approach ensures easy accessibility and eliminates obstacles related to stairs or steps. This is not only a practical feature, but also a way to create a unified and harmonious space. Each room has its own charm and purpose, so that every member of the family feels at ease.
House project with a ground floor. Car Space and More
For many of us, a garage is an essential element of the house. With this Ground Floor House Project – 101241, you don’t have to worry about parking. This project includes a spacious garage that can accommodate one or more cars. It is a feature that not only adds value to your property but also gives you the safety and convenience of parking your vehicles inside.
Summer Terrace – The Perfect Place for Relaxation
Summer is the perfect time to enjoy the outdoors, and the summer terrace in this Ground Floor House Project gives you a wonderful opportunity to do so. A well-designed area with umbrellas, comfortable furniture and a beautiful view, the summer terrace is the place where you will spend unforgettable moments with family and friends. From weekend barbecues to romantic evenings under the starry sky, this patio will provide you with a relaxing and enjoyable experience.
House project with a ground floor. A Dream Residence with Pool
Another special element of this project is the presence of a pool. The pool is more than just a pool; it is an oasis of relaxation and fun. With clear water and an attractive design, the pool becomes the center of attention during the summer. It is the place where you will cool down on hot days and where you will spend your time in an active and pleasant way. It is undoubtedly a luxury item that will make your home a point of reference in the community.
Design and Elegance
Another outstanding aspect of this project is its elegant and carefully crafted design. The exterior of the house is a perfect blend of modern lines and traditional details. The high-quality materials used in the construction of the house not only ensure durability but also add a sophisticated look. The interior of the house is equally impressive, with bright spaces, premium finishes and attention to every detail. With special attention to ergonomics and aesthetics, this single-storey house project is sure to stand out in the residential landscape.
Conclusion
House project with ground floor, summer terrace and pool – 101241 is an exceptional choice for those who want to turn their dream home into reality. With attention to detail, functionality and aesthetics, this project stands out among the many options available. Whether you are looking for a comfortable space for your family or want to create your own luxurious oasis, this project is designed to fulfill all your wishes.
Don’t wait any longer to turn your home into a dream place. With project 101241, you can have it all – comfort, elegance and top facilities. Consider this project and take the first step towards the home you deserve.

See also:

Characteristics
- 2 sanitary groups
- 4 bedrooms
- Access for people with disabilities
- Anteroom with Cupboard
- Autonomous heating
- Cabinet
- Double baths
- Emergency exit
- Garage for two cars
- Garage Storage
- Lawn
- Outdoor Parking
- Parking
- Storage Room
- Swimming Pool








