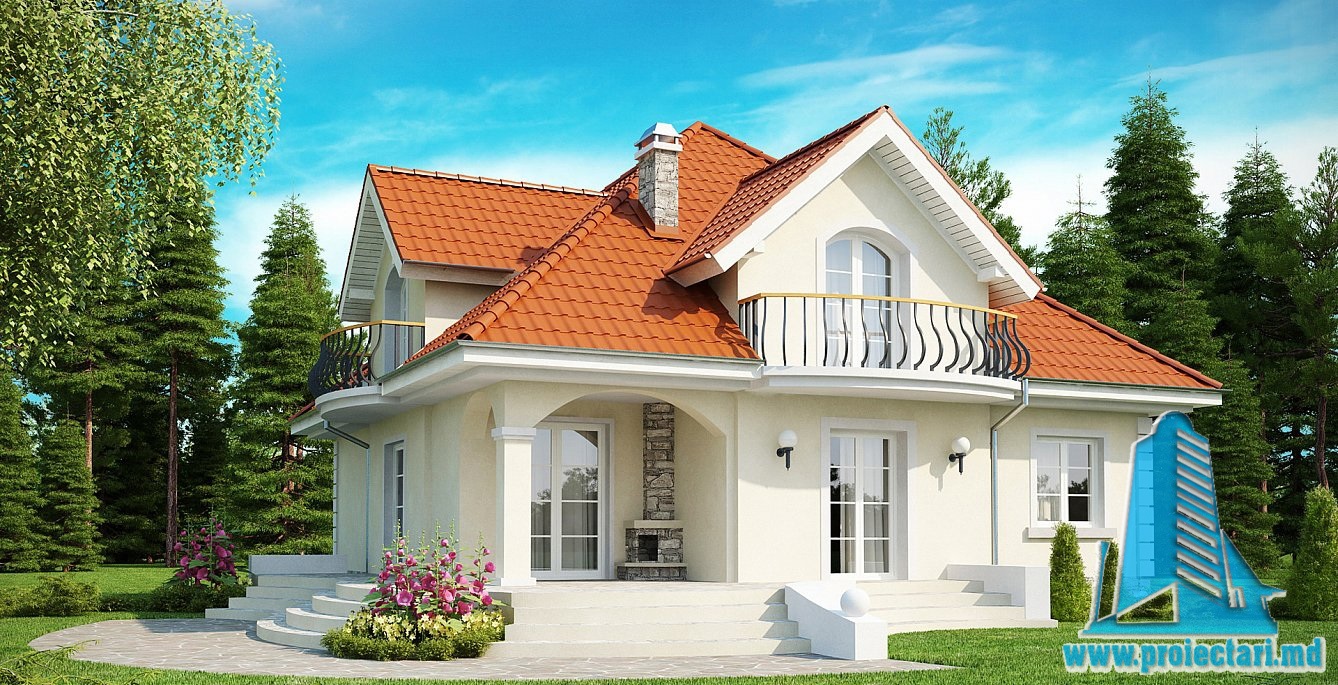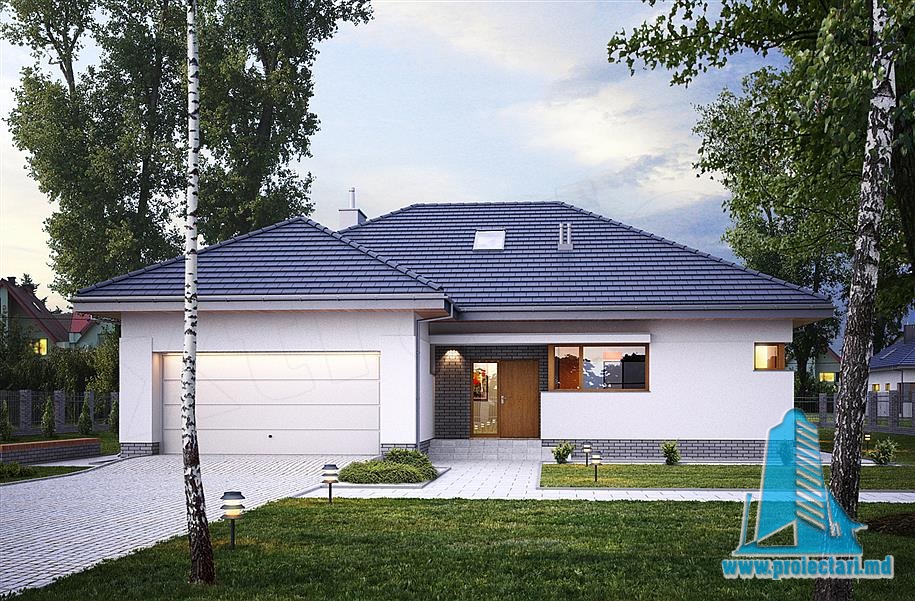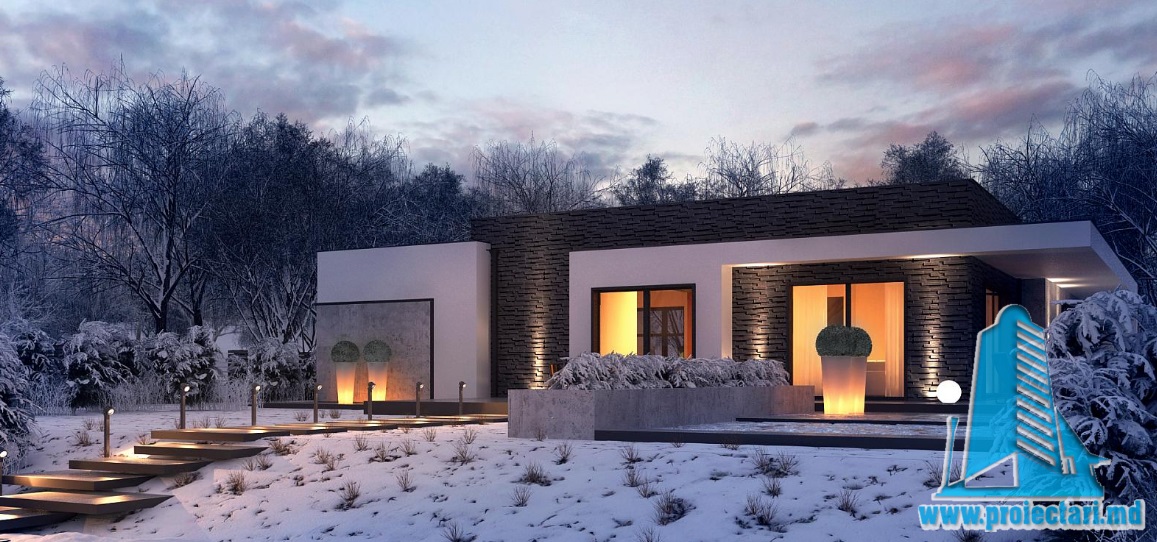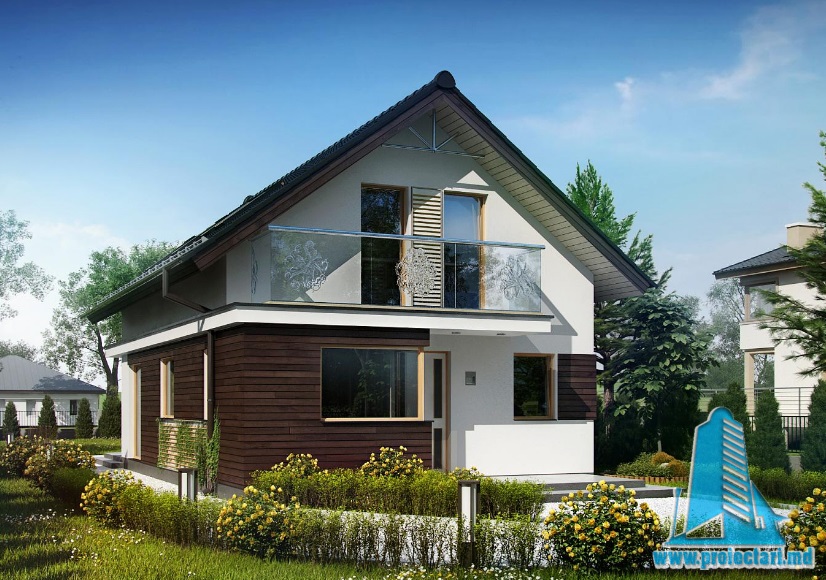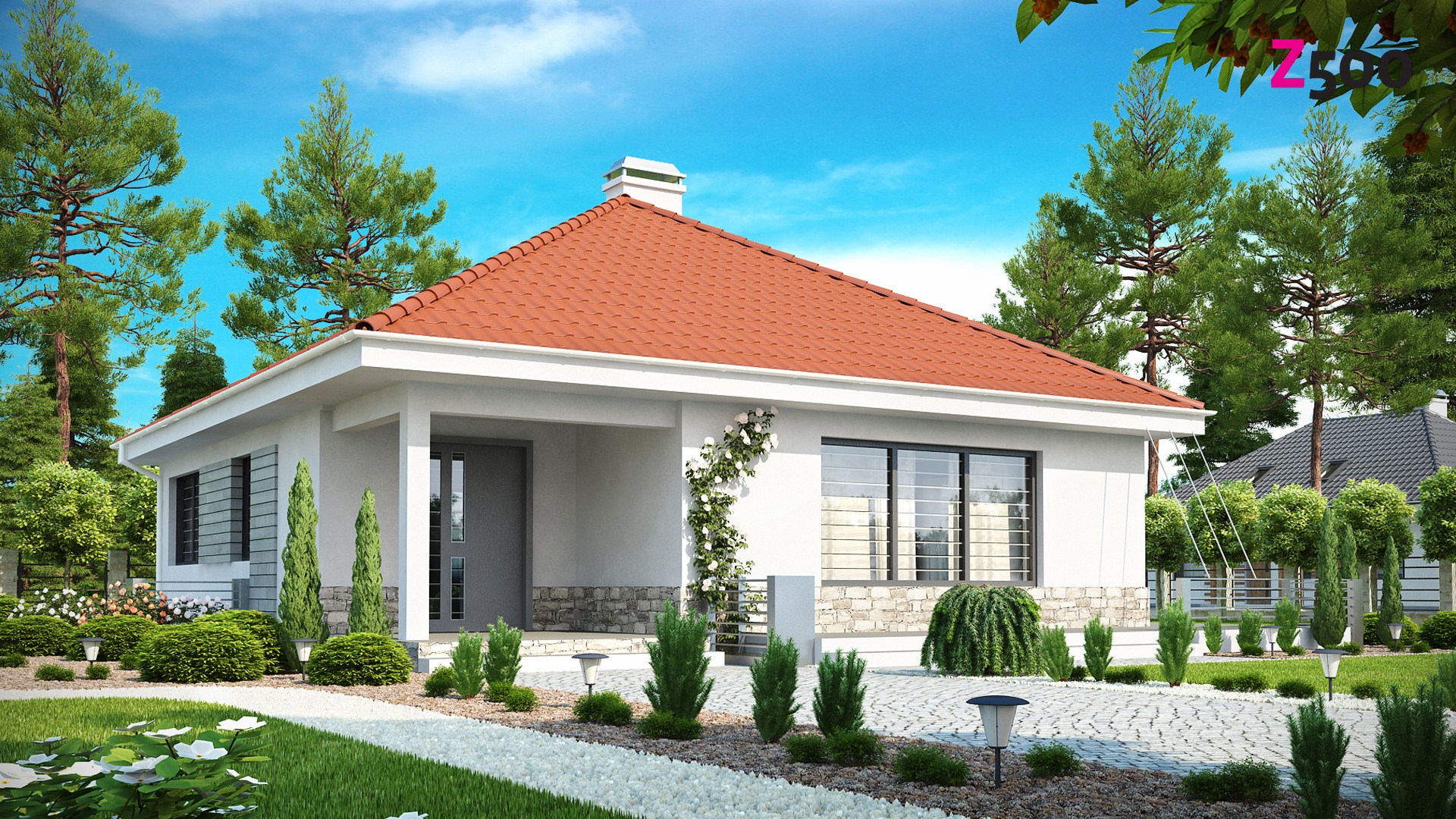General details
Technical data
* In the event that the neighbor of the lot offers a notarized receipt regarding the location at a distance of less than 3m from the red lines of the land, then the values of the minimum dimensions of the land can be restricted
Composition of home projects:
House project with attic 45, contains all the components necessary to obtain the building permit:
- Architectural Solutions-SA
- General Plan-PG
- Reinforced Concrete Constructions-CBA
- Chromatic Solution
- 3d Imaging
- 3d exterior design
- Complete set of documents required to obtain the urban planning certificate and construction permit:
House project – 45, contains a very friendly floor plan, with exceptional features and generous surfaces. Carport for two cars, 4 large bedrooms, 3 bathrooms, an extraordinary living room with work space, storage room and technical area.
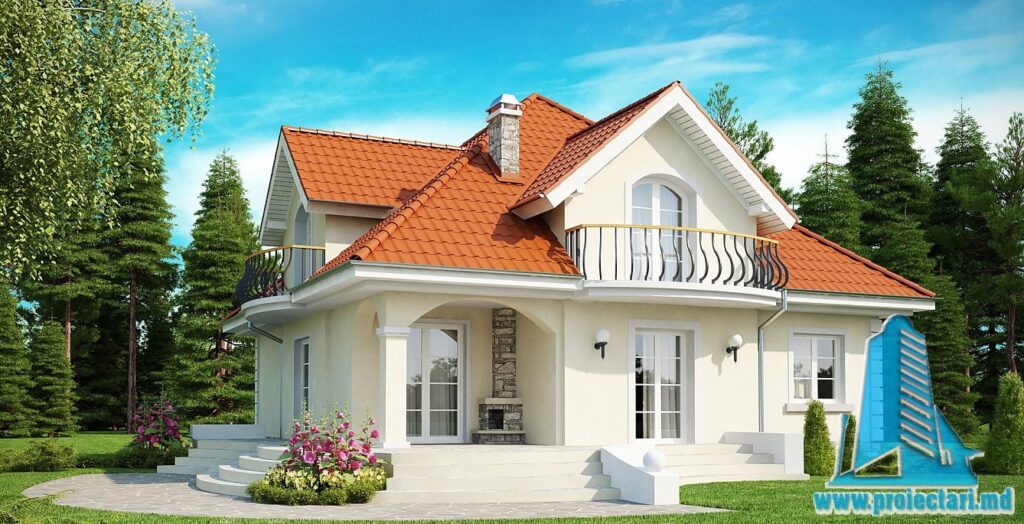
Execution options of this 4-bedroom house with attic Project:
House project with attic 45, can be executed according to the following constructive schemes:
- Stone house (concrete structural elements work together with load-bearing walls). Usually, this type of house is made either of small blocks of limestone M25 or brick Brickstone 300/380, Poroterm 300/380 load-bearing/robust
- Frame house. (the concrete structure elements work individually, without support on the load-bearing wall)
This type of structure is built very quickly, and as wall filling material can be used: BCA, light blocks of different nature or hollow non-bearing bricks
- The house on the wooden structure. Popularly known as the Canadian frame house, it assumes that the structural walls are made of wood fabric. This type of house is closer to the notion of an ecological house.
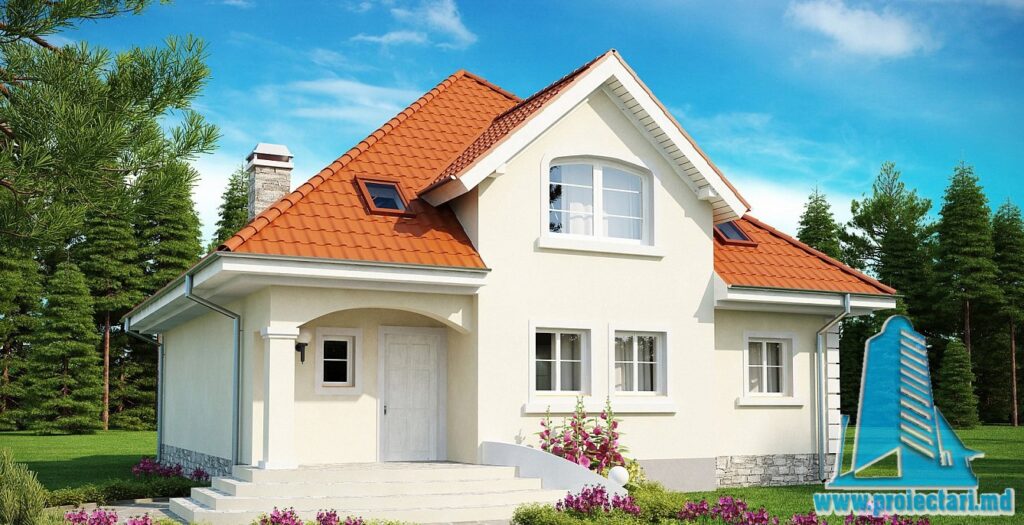
Responsibility and optimization policy for this house with attic project:
Any of the realization schemes of this House-45 Project, requires exact compliance with the construction regulations in force.
The house project contains all the necessary technological solutions to ensure the safe exploitation of the future building.
Each stage is verified, calculated and optimized individually in compliance with the technical task presented or submitted by the project beneficiary in such a way that the construction costs are as reasonable as possible.
This stage allows you to optimize expenses for the entire objective not a minimum value of 15% and is an optional service.
The project beneficiary has the obligation to comply exactly with the constructive solutions proposed or the coordination of any changes in volume, planimetry, constructive solutions or of any other nature that occur during the construction works.
If in the process of studying the Project of a house with attic 45 you have questions, do not hesitate to contact us!
A www.proiectari.md specialist will immediately answer all your questions
See also the following articles:
Characteristics
- Autonomous heating
- Emergency exit
