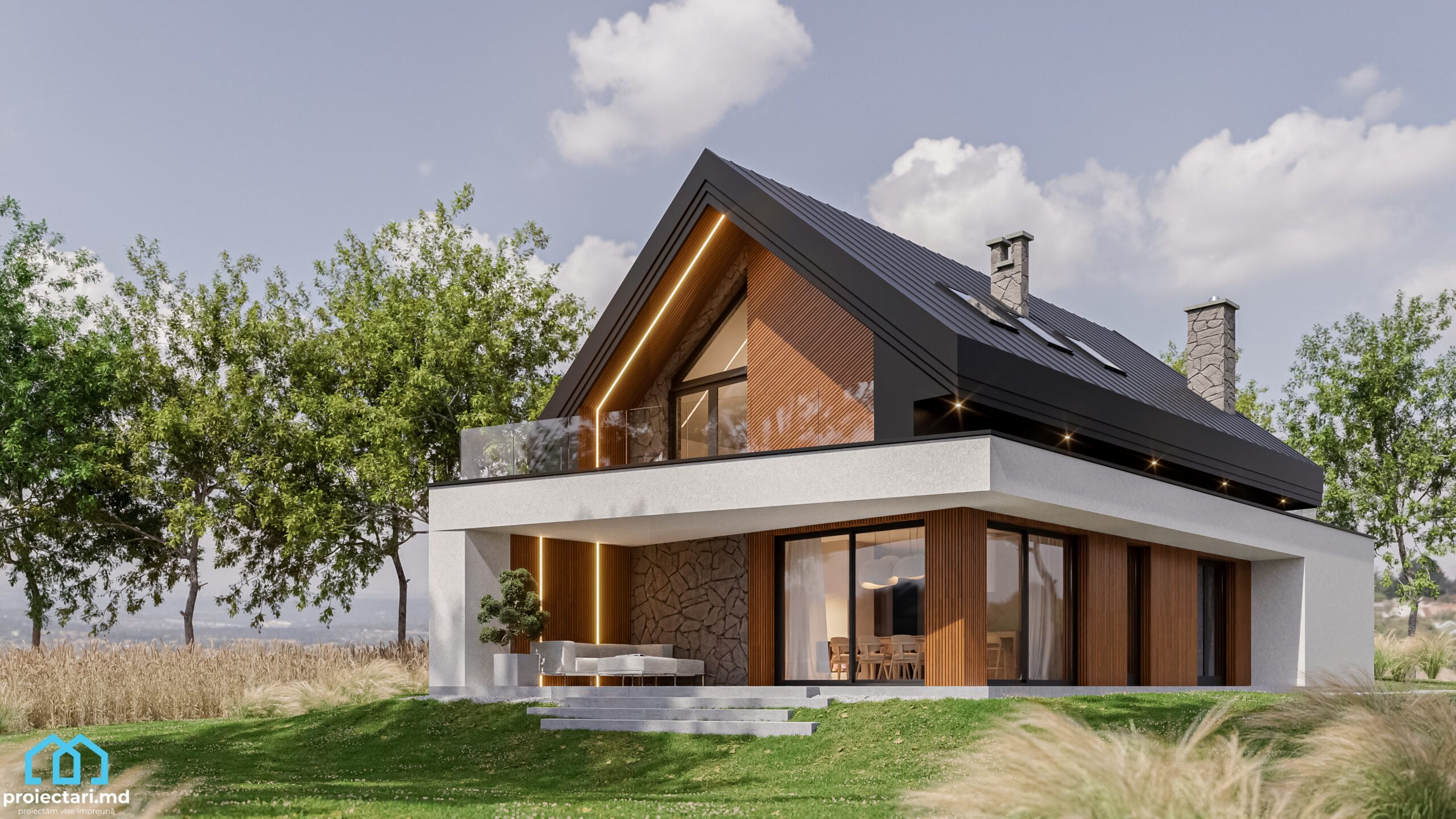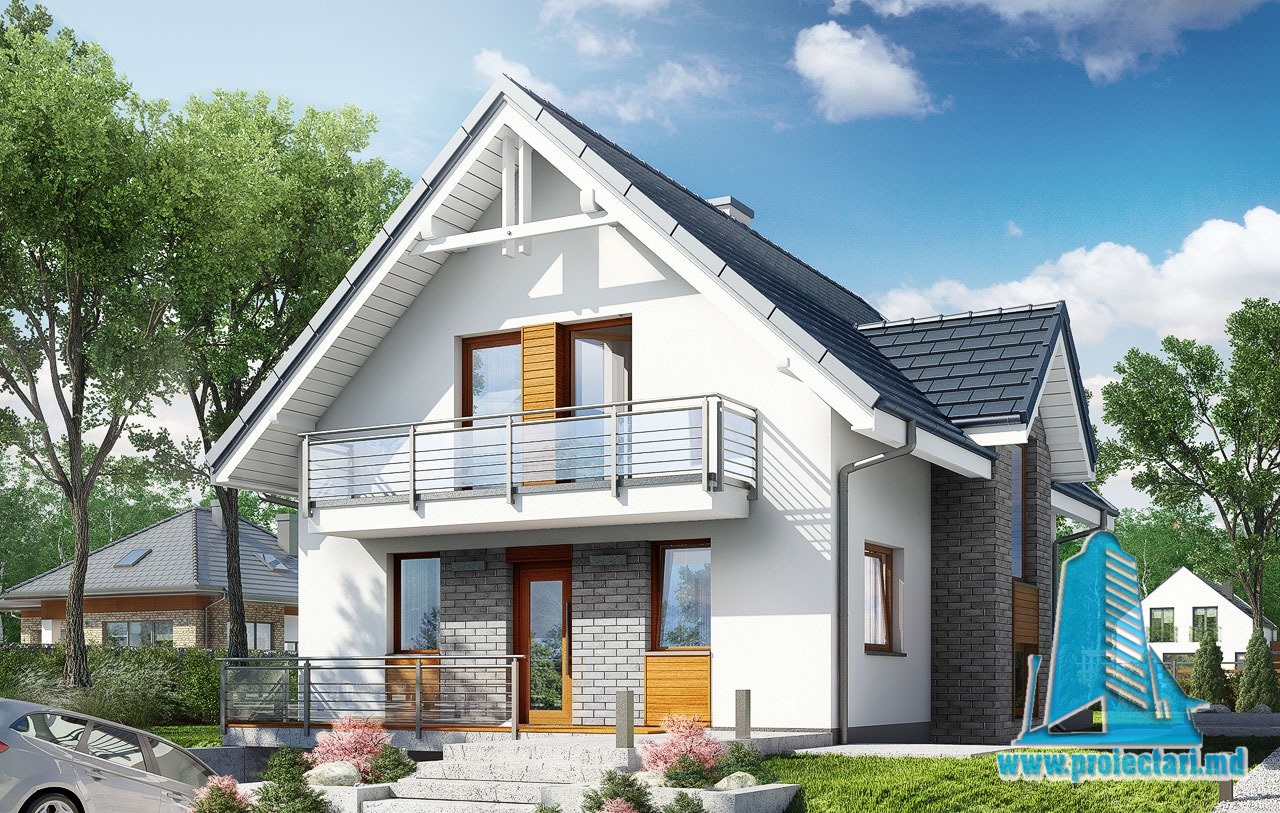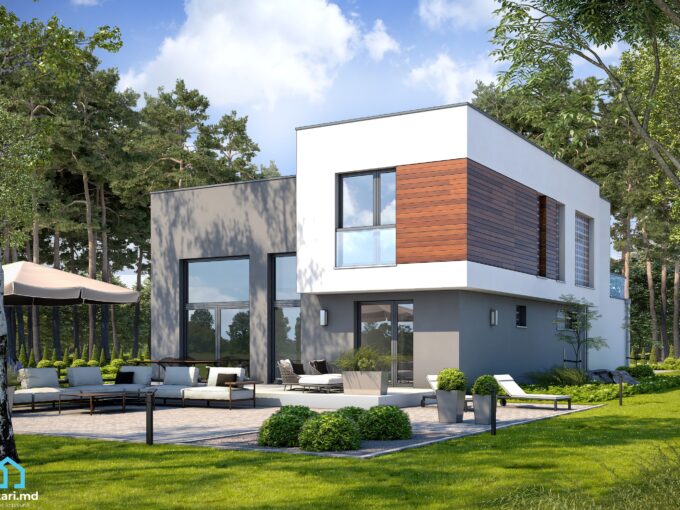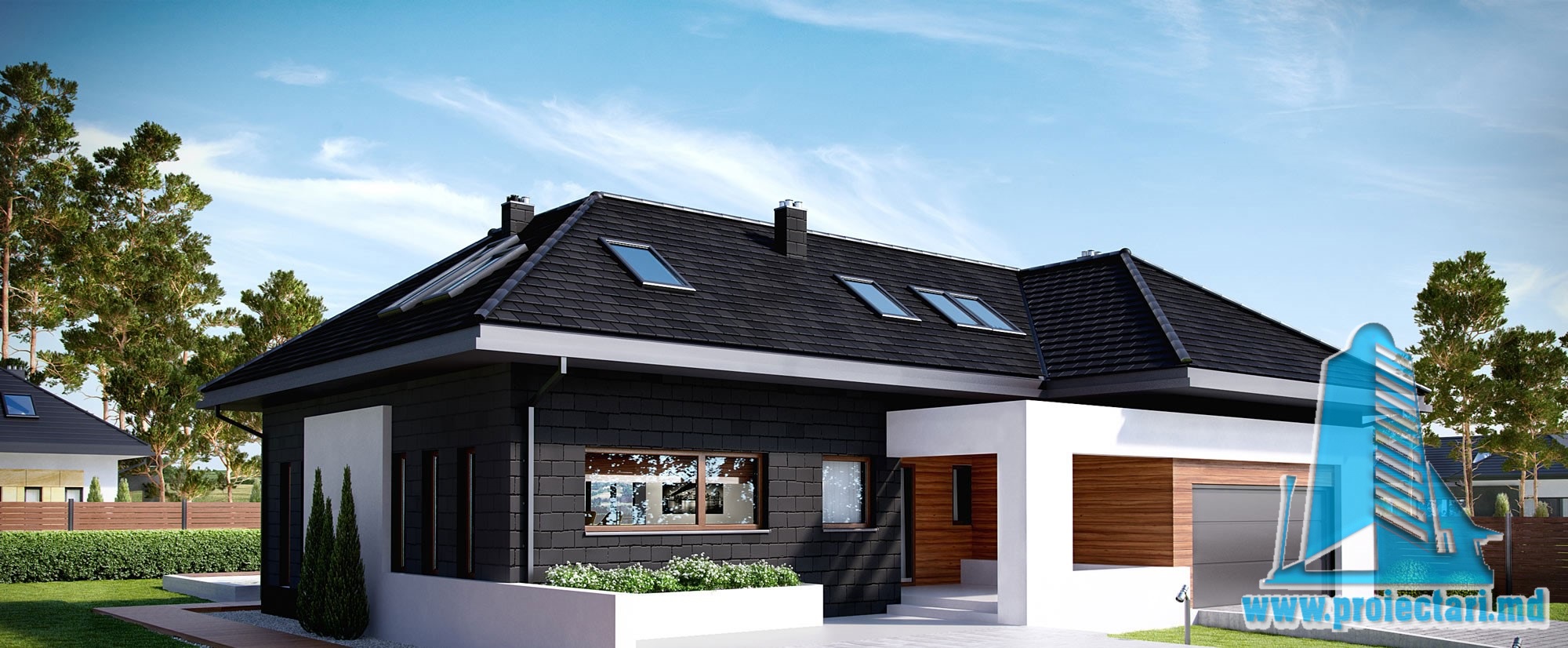General details
Technical data
The net area of the house without loggias, terraces and the cellar |
276,20 m² |
Garage area |
18.6m2 |
Attic area |
45m2 |
Boiler area |
6.4m2 |
Construction footprint |
115,80 m² |
The angle of inclination |
40° |
The total built area |
276,20 m² |
Total area |
150,90 m² |
Volume |
761,40 m³ |
The height of the house |
8,44 m |
Roof surface |
157.3 |
Size
Size
Minimum plot sizes |
23,5 x 15,50 m |
* In the event that the neighbor of the lot offers a notarized receipt regarding the location at a distance of less than 3m from the red lines of the land, then the values of the minimum dimensions of the land can be restricted
Project of a house with an attic, with wood, stone and corrugated iron roof decoration – 101238
In the search for the perfect home, many people opt for a custom home project. With so many options available, the desire to have a home that reflects individual tastes and needs is growing. A house project with an attic, wood decoration, stone and a pitched tin roof is an attractive option for those who want a combination of rustic elegance and modernity. In this article, we will explore this fascinating Loft House Project in detail.
The advantages of a house project with an attic
A house project with an attic offers numerous benefits for future owners. Here we will analyze the most important ones:
Additional Space
One of the biggest advantages of a loft is the extra space it provides. It can be converted into additional bedrooms, offices or even a children’s play area.
Elegant design
The wood and stone decor adds a rustic and elegant charm to the house. These natural elements give warmth and character to the home.
Durability of the Folded Sheet Roof
The corrugated iron roof is known for its durability and resistance to extreme weather conditions. It provides weather protection and helps extend the life of the house.
The stages of a house project with an attic
Initial Planning
The first step in a Loft House Project is the initial planning. Here, the owner works closely with the architect to establish the specific needs and budget of the project.
Architectural Design
A crucial aspect is the architectural design of the house. Aesthetic preferences, functionality and compatibility with the environment are taken into account.
Choice of Materials
The selection of materials is another important step. Wood and stone are popular choices for the exterior, and the corrugated iron roof provides strength and aesthetics.
Construction and Completion
The actual construction of the house and its completion are the highlights of the project. This is where all ideas and plans materialize.
How to Opt for a Custom Loft House Project?
Consult a Specialist
To ensure that your attic house project meets all the requirements, consult a residential construction specialist.
Establish Priorities
It is important to clearly establish what is most important to you in this project. Is it the extra space, the design or the durability?
Budget Management
Set a realistic budget for the project and stick to it. A specialist can help you manage expenses effectively.
House project with attic. Conclusion
A house project with an attic, wood decoration, stone and a pitched tin roof can provide a truly unique and functional home. With careful planning and consultation with a specialist, you can turn your dream into reality.
Frequent questions
How durable is the corrugated iron roof?
The corrugated iron roof is very durable and weatherproof. It can last for decades without requiring significant repairs.
Can I customize the design of the attic house?
Yes, you can customize the loft house design to suit your tastes and needs.
Is a house project with an attic expensive?
The cost of a loft house project can vary based on size, materials and other custom options. It’s important to set a clear budget before you start.
How can I find a residential construction specialist?
To find a residential construction specialist, you can seek recommendations from friends or family or consult your local directory of construction specialists.
What are the essential steps in planning a house project with an attic?
Essential steps include initial planning, architectural design, material selection, construction and completion. Consulting a specialist is crucial in this process.
So, if you are looking for a house that reflects your personality and needs, a house project with an attic, wood decoration, stone and a pitched tin roof could be the perfect solution. With careful planning and expertise, you can have the home of your dreams.
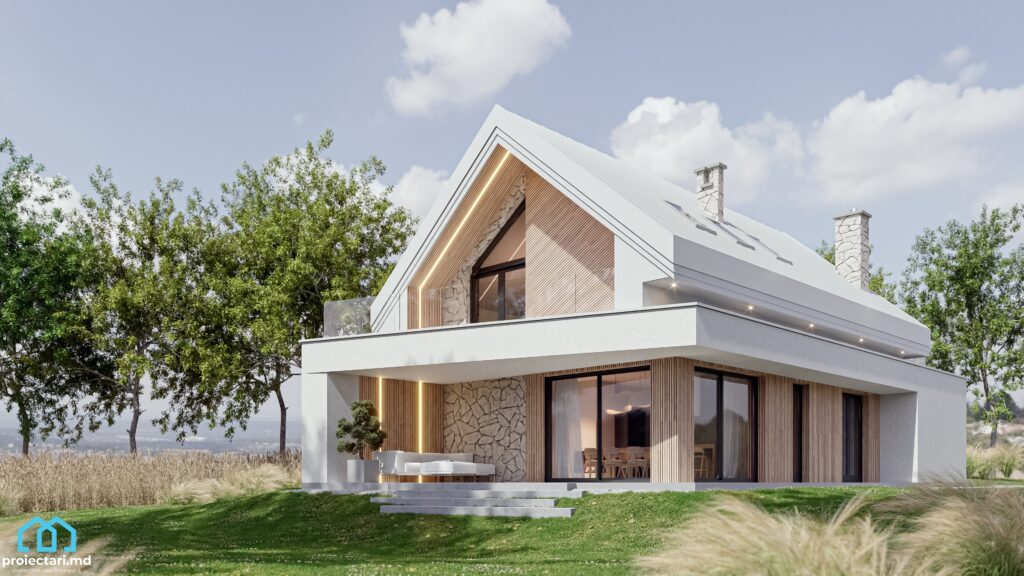
See also:

Characteristics
- 3 sanitary groups
- 4 bedrooms
- Access for people with disabilities
- Anteroom with Cupboard
- Autonomous heating
- Cabinet
- Double baths
- Emergency exit
- Garage for one car
- Garage Storage
- Outdoor Parking
- Parking
- Storage Room
- Swimming Pool
