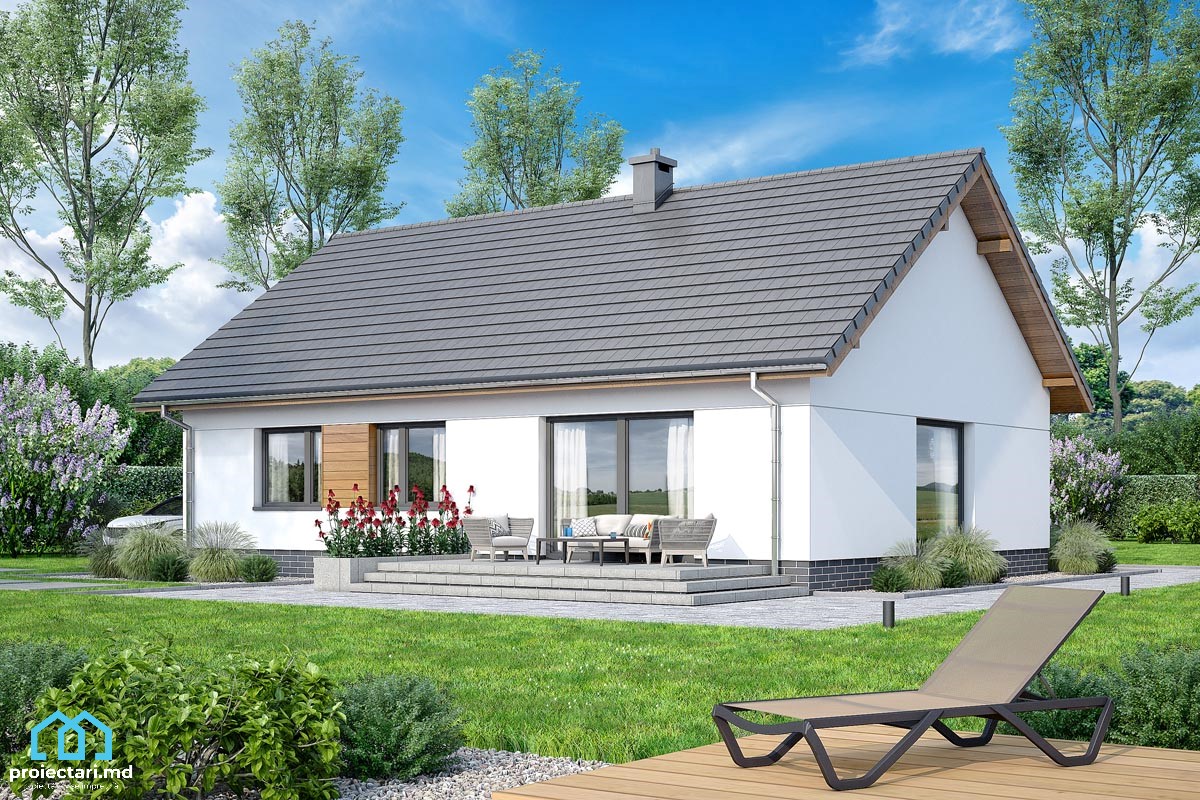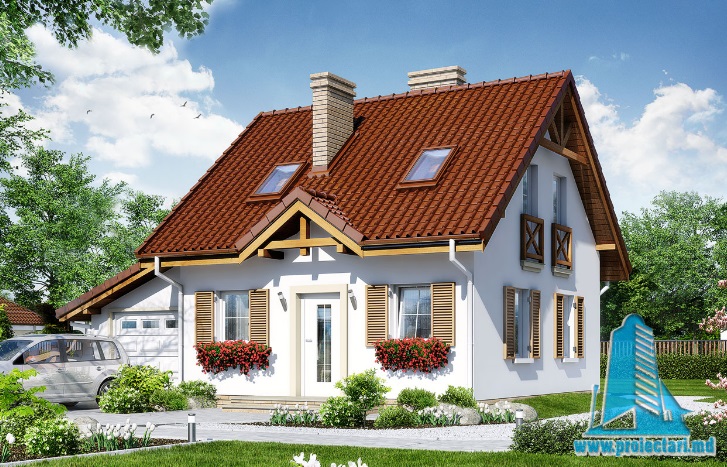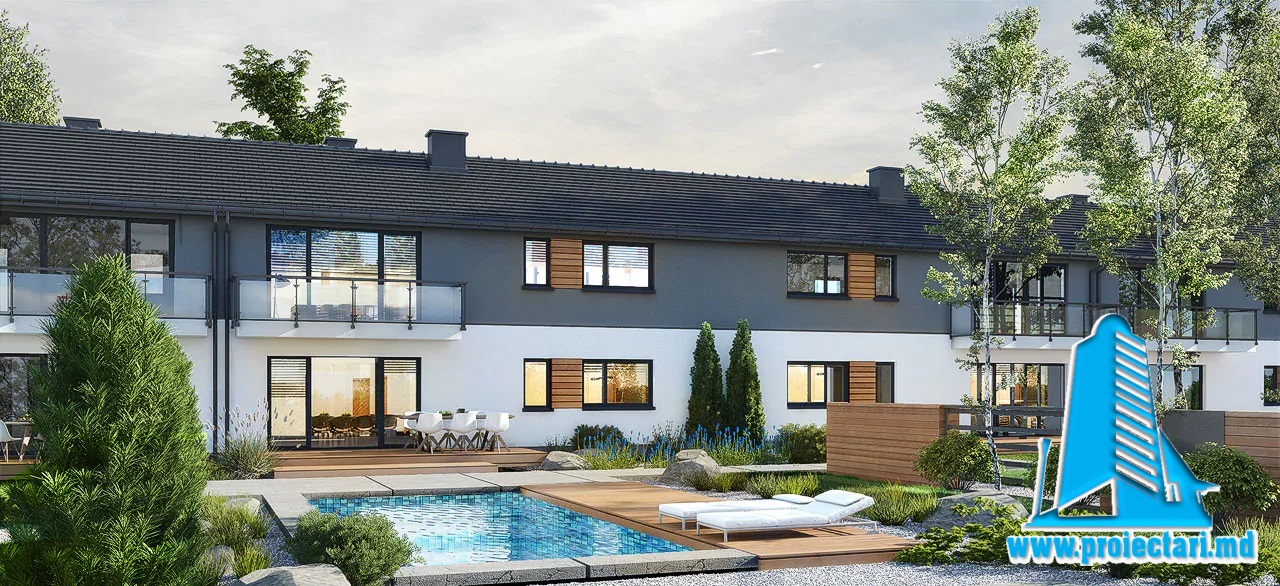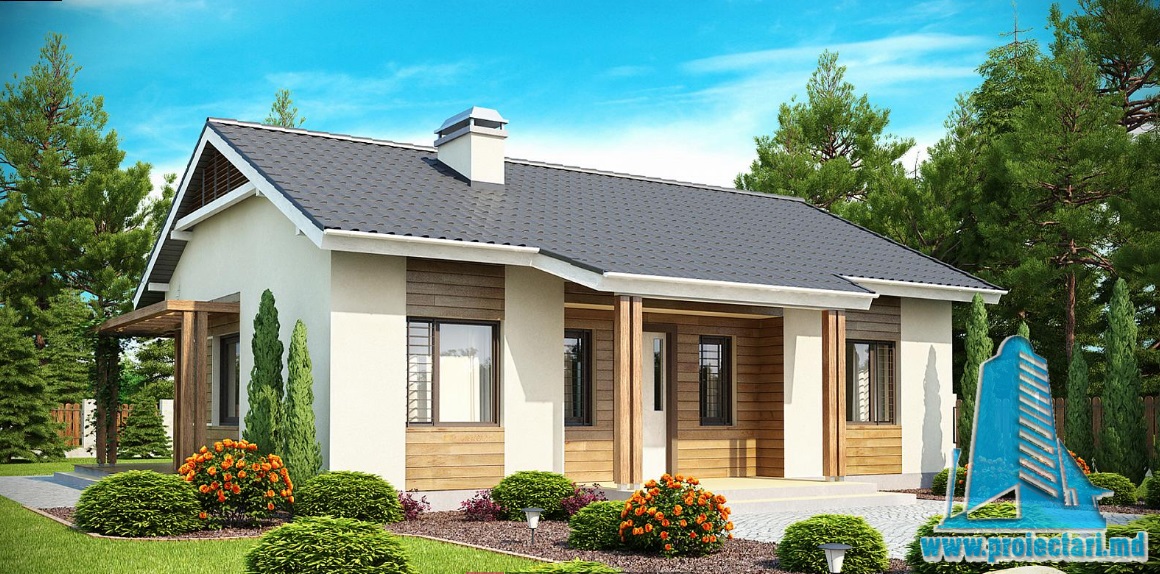General details
Technical data
The net area of the house without loggias, terraces and the cellar |
132,68 m² |
Attic area |
45 |
Boiler area |
3.8 |
Construction footprint |
132.6 |
The angle of inclination |
35 |
The total built area |
132.6 |
Total area |
99,99 m² |
Volume |
398.0m3 |
The height of the house |
7,30 m |
Roof surface |
204 m² |
Size
Size
Minimum plot sizes |
20,75 x 18,25 m |
* In the event that the neighbor of the lot offers a notarized receipt regarding the location at a distance of less than 3m from the red lines of the land, then the values of the minimum dimensions of the land can be restricted
Single Floor House Project – 101230: A Complete Guide to Your One Level House Dream
Discover Our Plans for a Comfortable Home
If you dream of building your own house after a single-storey house project, we know that choosing the right project is essential. Here at www.proiectari.md we have created a one-story house project that will not only fulfill all your needs, but will also bring an air of elegance and comfort to your life. Let’s explore this exciting project in more detail. The Perfect House: Ground Floor House Project – 101230
Architecture plan
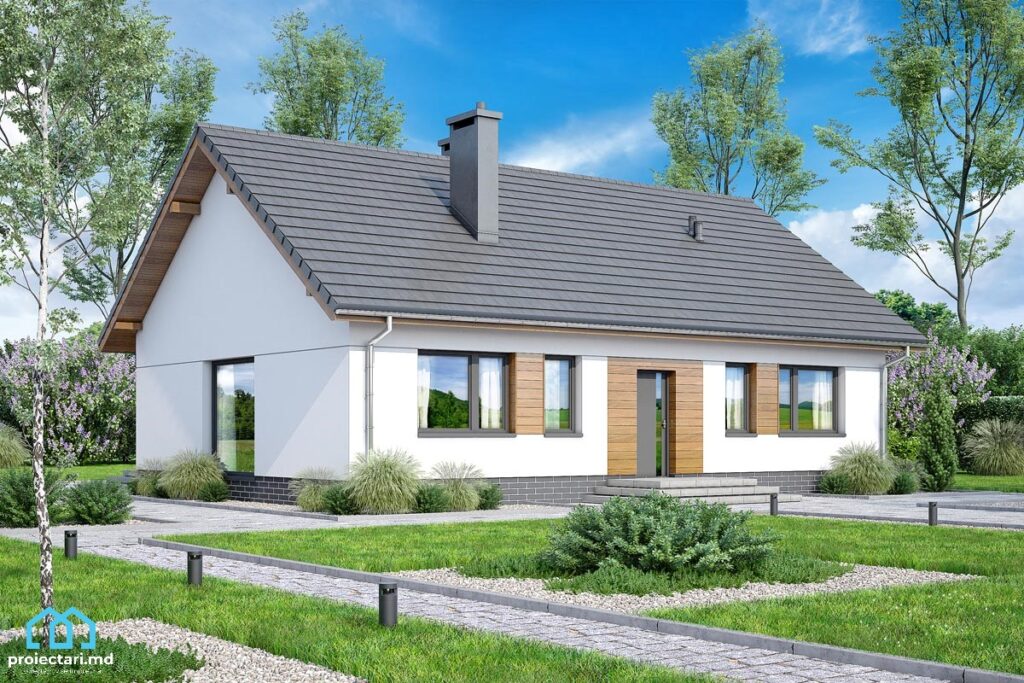
Our one-story house – 101230 impresses with a well-thought-out architectural plan that emphasizes functionality and aesthetics. With a generous area of 150 square meters, this house offers you the space you need for a comfortable life.
House projects with a ground floor. Spacious living room
One of the strong points of this house is its spacious living room. With abundant natural lighting, this space becomes the center of your everyday life. Here, you will spend priceless moments with family and friends.
Modern Kitchen
Our house comes equipped with a modern and functional kitchen. With granite countertops and high-quality appliances, you will be able to easily cook the most delicious dishes.
Project of a house with a ground floor. Main bedroom
The master bedroom is an oasis of relaxation. Spacious and bright, it has a private bathroom and a dressing room, so that you feel like a real master of the house.
The Garden With Potential
Our project also includes a spacious garden where you can develop your passion for gardening or relax outdoors. It is the perfect place to spend time with family and friends on beautiful summer days.
Ground floor house projects. Energy efficiency
The Perfect House is built with care for the environment and energy saving. We use the best materials and technologies to ensure your comfort, but also lower utility bills.
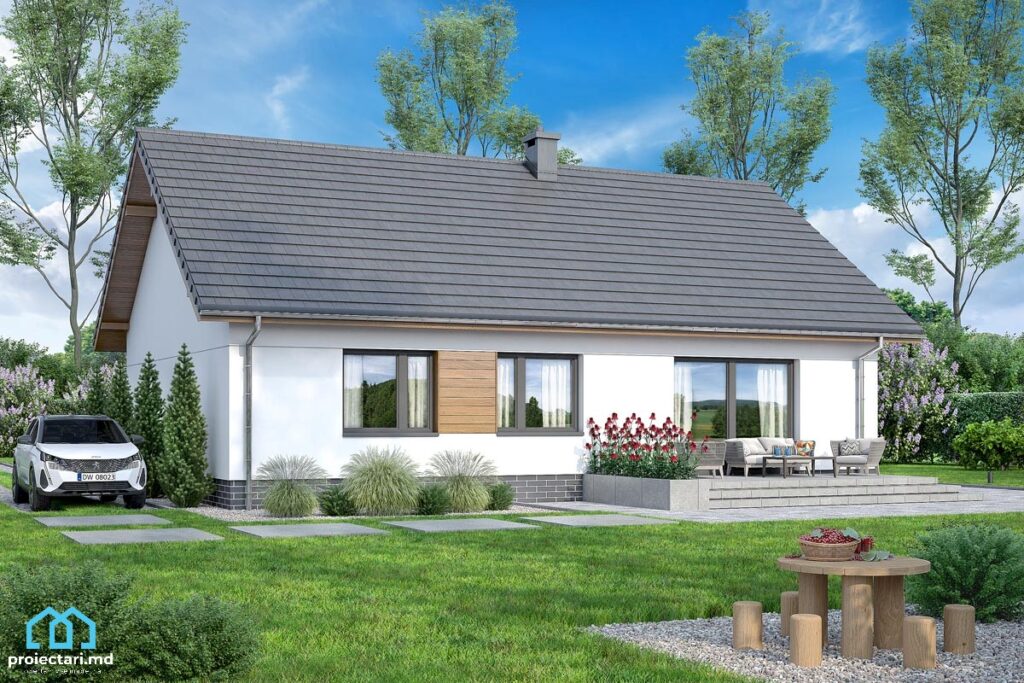
Project of a house with a ground floor. Conclusion
By choosing our house project with a ground floor – 101230, you will enjoy comfort, elegance and functionality every day. With a well thought out plan and great attention to detail, we are convinced that this house will become your favorite place.
For more information about our project or to discuss how we can start building your dream home, don’t hesitate to contact us. We are here for you!
See also:

Characteristics
- 2 sanitary groups
- 3 bedrooms
- Access for people with disabilities
- Anteroom with Cupboard
- Autonomous heating
- Cabinet
- Double baths
- Emergency exit
- Flat roof
- Lawn
- Outdoor Parking
- Parking
- Storage Room
- Swimming Pool
