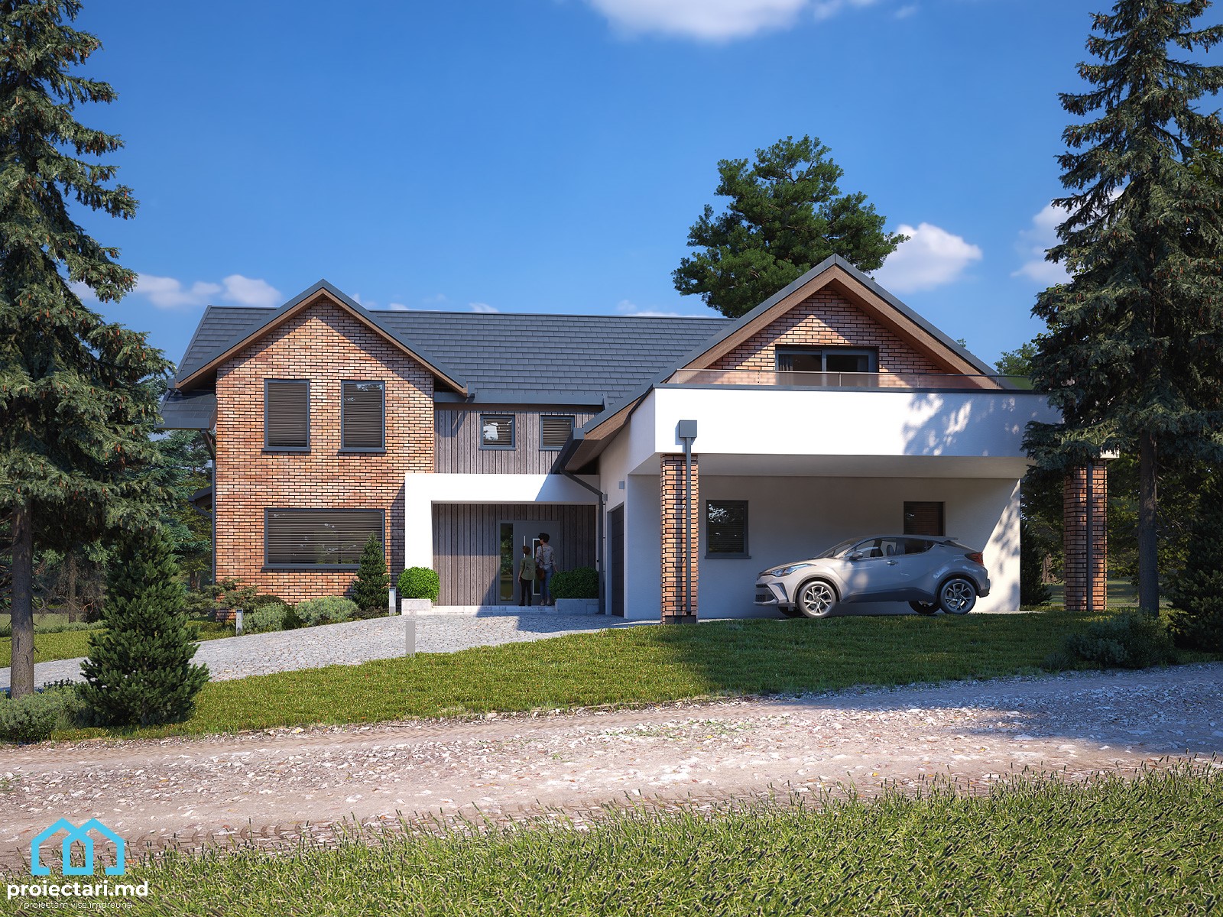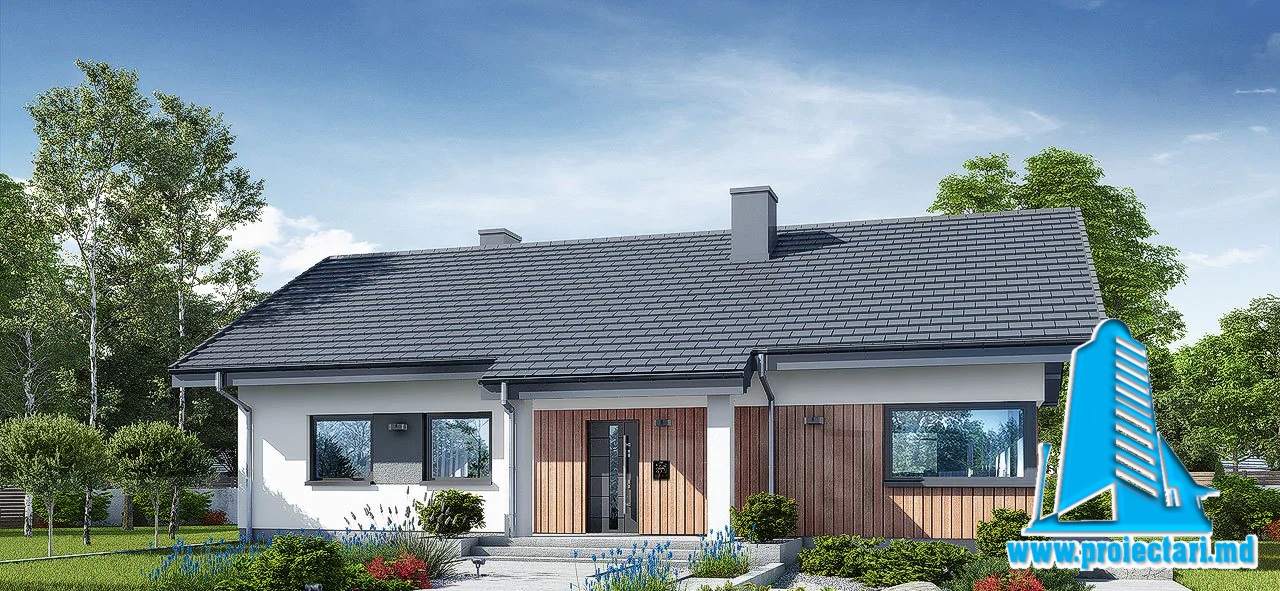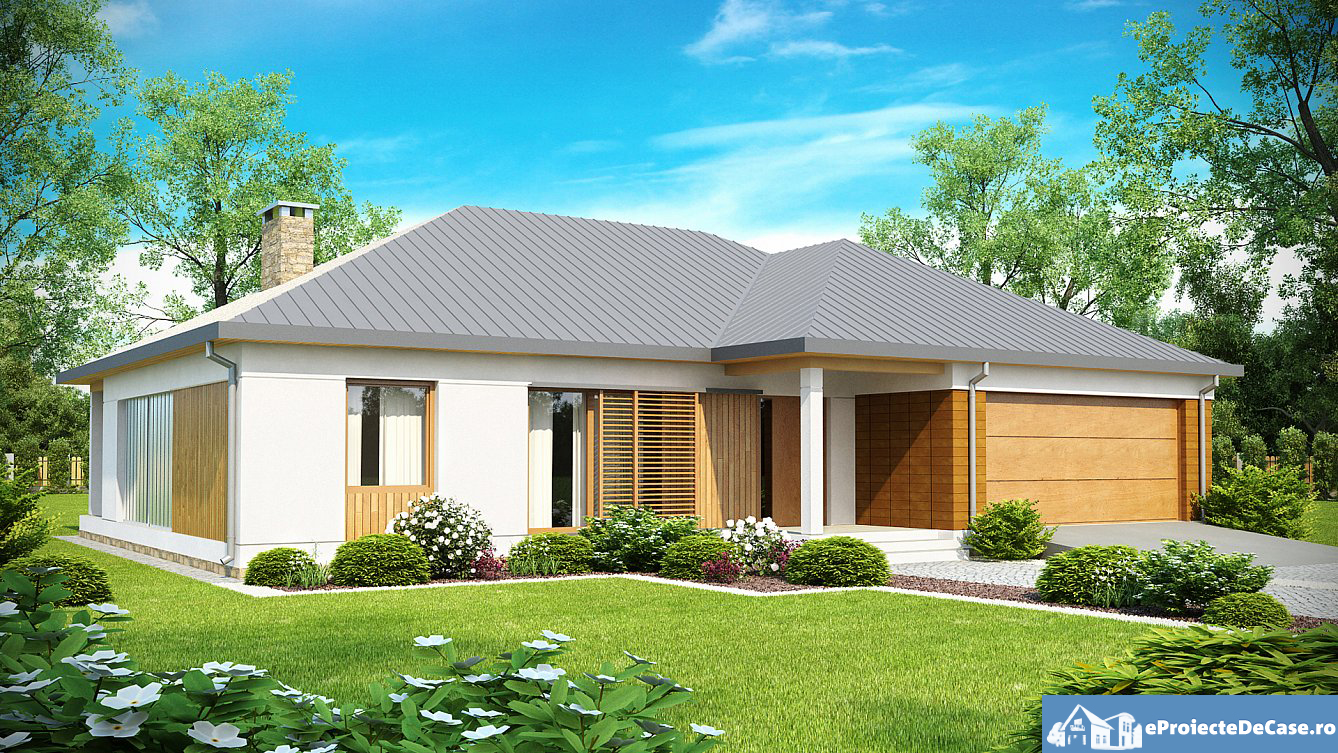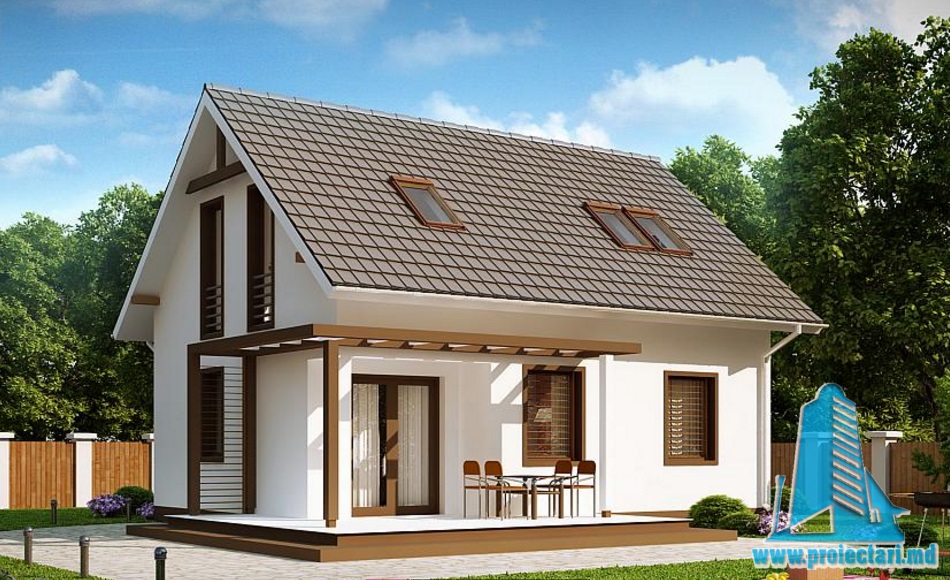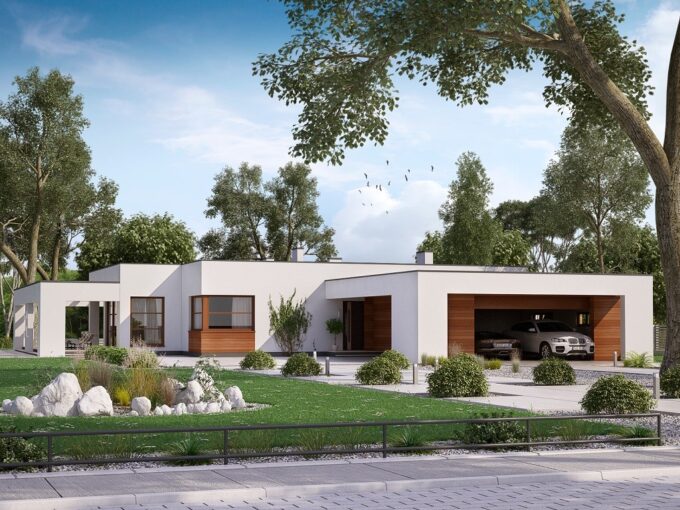General details
Technical data
The net area of the house without loggias, terraces and the cellar |
267,61 m² |
Garage area |
27.9m2 |
Attic area |
45m2 |
Boiler area |
10.0m2 |
Construction footprint |
161.5m2 |
The angle of inclination |
35° |
The total built area |
267,61 m² |
Total area |
226,10 m² |
Volume |
1 201,51 m³ |
The height of the house |
8,79 m |
Roof surface |
388,52 m² |
* In the event that the neighbor of the lot offers a notarized receipt regarding the location at a distance of less than 3m from the red lines of the land, then the values of the minimum dimensions of the land can be restricted
Loft house project – 101234: An Elegant Solution for Extra Space
When it comes to designing and building a house, one of the most attractive options is the house with an attic. This Attic House Project 101234 represents an elegant and functional solution for those who want to maximize the living space, without giving up the aesthetic appearance and comfort. In this article, we will explore in detail this Project house with attic and all the advantages it offers.
Modern Design of the House with Attic
Project 101234 impresses from the first sight with its modern and elegant design. Clean lines and perfect symmetry define the facade of the house, creating a sophisticated and attractive look. With quality finishes and thoughtful details, this loft home is a true architectural gem.
The attic adds extra charm, offering additional space that can be used in multiple ways. Whether you opt for an extra bedroom, an office, or even a children’s playroom, the attic offers you versatility and functionality.
House project with attic. Energy Efficiency and Sustainability
In the era where protecting the environment is a priority, project 101234 is no exception. The loft house is carefully designed to be energy efficient. High-quality thermal insulation, double-glazed windows and an efficient heating system contribute to reducing energy consumption and, therefore, costs.
The house is also designed to use natural resources intelligently. Generous natural lighting and smart use of sustainable materials make this project an environmentally friendly option.
House project with attic. Well Thought Out Interior Plan
A notable feature of project 101234 is the well-thought-out interior plan. Every space is optimized to provide comfort and practicality. The spacious kitchen and living area open onto a covered terrace, creating a perfect space for spending time outdoors.
Generous bedrooms offer privacy and comfort, and the master bathroom is tastefully appointed. The loft can be adapted to your preferences, offering the opportunity to create a personalized and unique space.
The Ideal Location
This house with an attic is not only notable for its design and functionality, but also for its ideal location. Located in a quiet neighborhood close to amenities such as schools, shops and parks, this home offers everything you need for a comfortable and relaxing life.
House project with attic. Conclusion
The house project with an attic 101234 is an excellent choice for those looking for a perfect combination of modern design, energy efficiency and comfort. With a versatile attic and a well-thought-out interior plan, this home suits every family’s needs.
If you are looking for a home that combines architectural beauty with functionality, this project is definitely worth your attention. Don’t stop at the simple description – experience the beauty and quality of this loft home on a site visit. You are sure to be impressed with all that it has to offer.
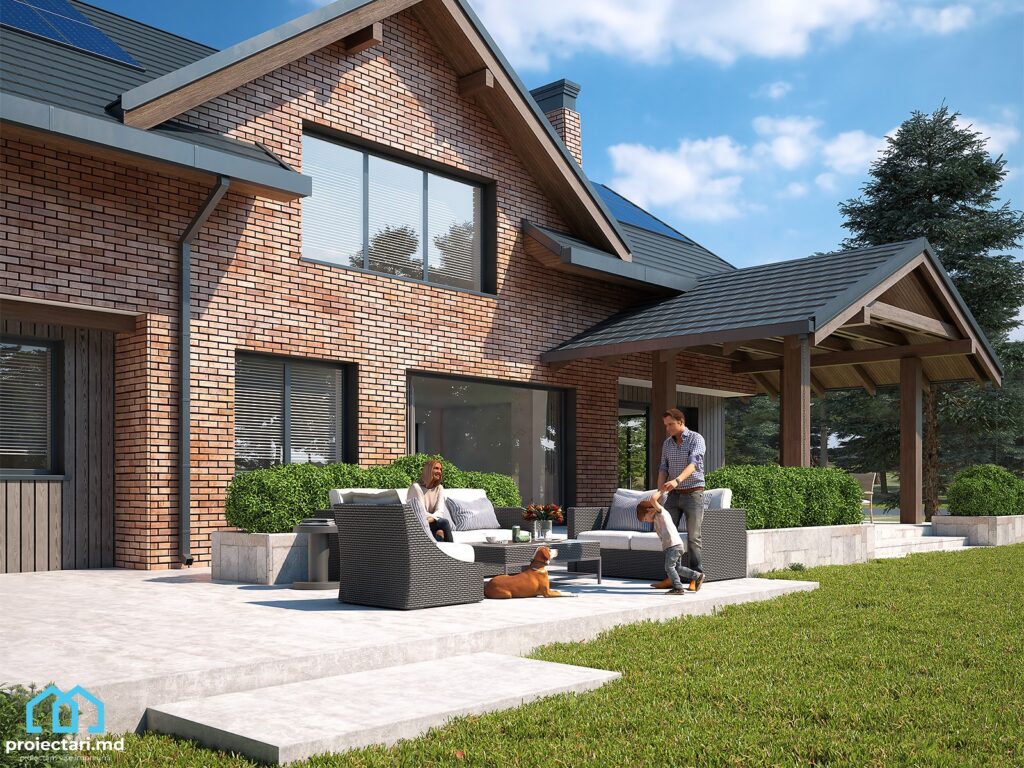
See also:
Characteristics
- 4 bathrooms
- 4 bedrooms
- Anteroom with Cupboard
- Autonomous heating
- Cabinet
- Double baths
- Emergency exit
- Flat roof
- Garage for one car
- Garage Storage
- Lawn
- Outdoor Parking
- Parking
- Storage Room
- Swimming Pool
