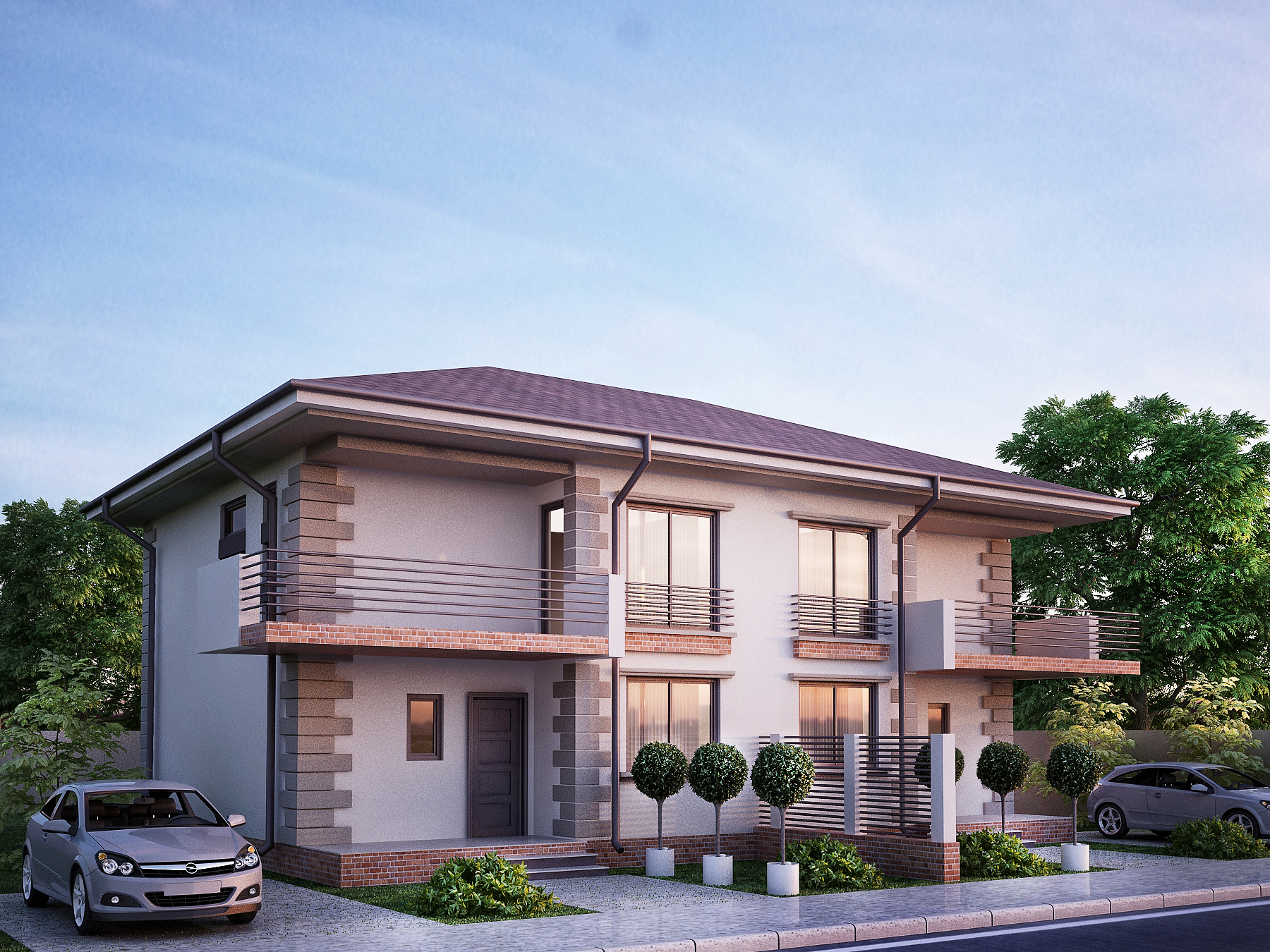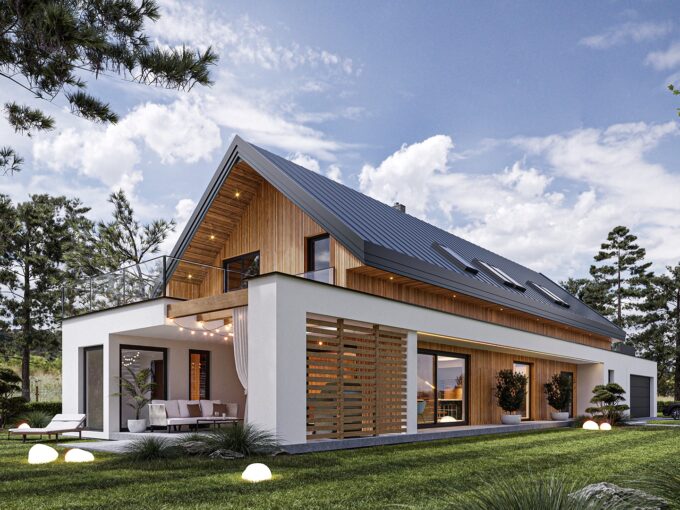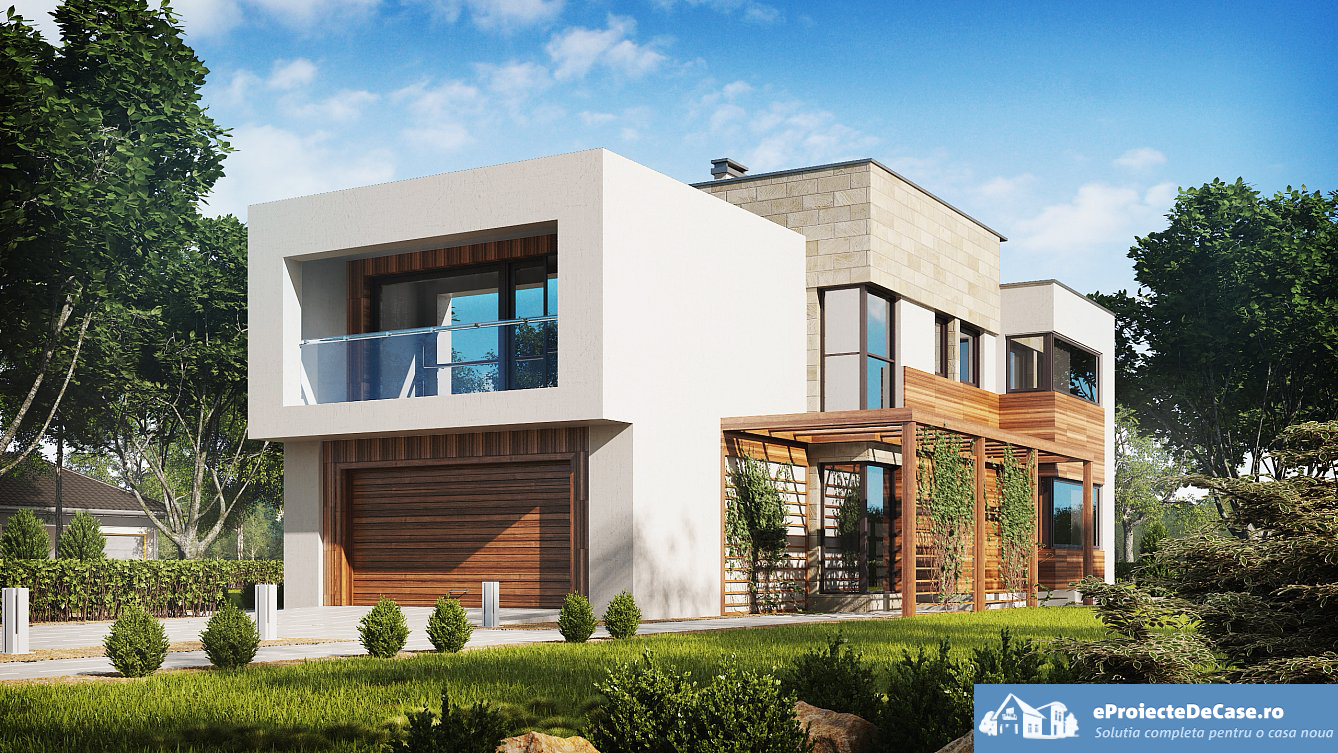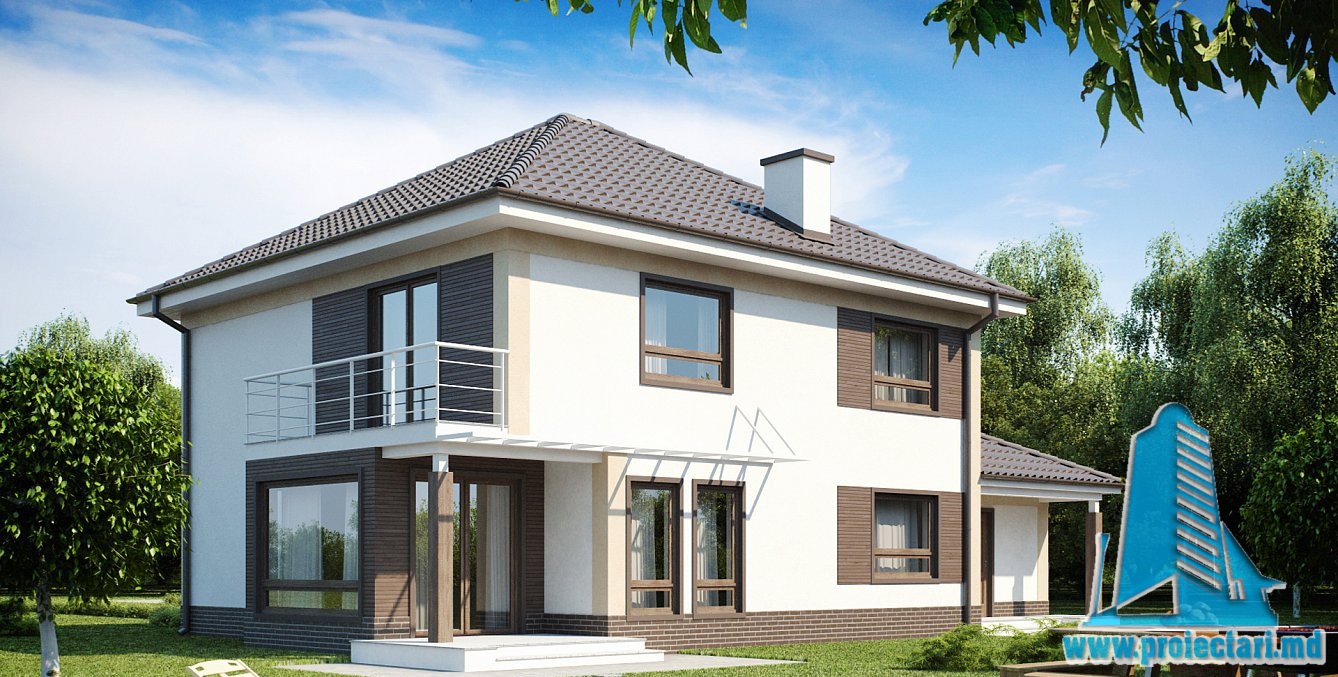General details
Technical data
* In the event that the neighbor of the lot offers a notarized receipt regarding the location at a distance of less than 3m from the red lines of the land, then the values of the minimum dimensions of the land can be restricted
The Perfect Dream Home: Designing Your 2-Storey House Project – 100983
Introduction
Imagine walking into a home that perfectly matches your vision, offering both comfort and luxury. If you’re considering building a 2-storey house, you’re in for an exciting journey. In this article, we’ll explore the ins and outs of creating your dream 2-storey house project, ensuring it’s not just a house but a place filled with emotions and memories.
Planning Your Dream Home (H2)
Building a two-story house is a significant investment, and meticulous planning is the key to its success.
1. Define Your Needs and Desires (H3)
Before breaking ground, outline your priorities and preferences. What are the must-haves for your dream home, and what would be a bonus? Consider the number of bedrooms, bathrooms, and any specific features like a spacious kitchen or a home office.
2. Set a Realistic Budget (H3)
Determine your budget early in the planning process. Be sure to factor in construction costs, permits, and unexpected expenses.
3. Choose the Right Location (H3)
Location is everything. Think about the neighborhood, proximity to schools, workplaces, and amenities that matter to you.
Designing Your 2-Storey House (H2)
Now comes the fun part – designing your dream home.
4. Architectural Style (H3)
Select an architectural style that resonates with you. Whether it’s modern, traditional, or a fusion of both, ensure it reflects your personality.
5. Floor Plan (H3)
Work closely with an architect to create a functional floor plan. Optimize space utilization while ensuring each room’s purpose aligns with your lifestyle.
6. Interior Design (H3)
Consider color schemes, materials, and finishes that evoke the emotions you want in each room. Make it a space where you feel truly at home.
Embracing the Construction Phase (H2)
7. Choosing the Right Builder (H3)
Select a reputable builder who shares your vision and has a track record of delivering quality craftsmanship.
8. Eco-Friendly and Energy-Efficient Features (H3)
Incorporate sustainable elements like energy-efficient windows, insulation, and renewable energy sources to create an eco-friendly home.
The Joys of Two Stories (H2)
9. Additional Living Space (H3)
A two-story house offers more room for creativity, allowing you to have spacious living areas, entertainment rooms, or even a private library.
10. Privacy and Separation (H3)
With distinct areas on different floors, you can have privacy when needed while still enjoying the sense of togetherness.
The Final Touches (H2)
11. Landscaping and Outdoor Spaces (H3)
Design a beautiful outdoor space that complements your house. Gardens, patios, and outdoor kitchens can add to the emotional connection you have with your home.
12. Personalization and Decor (H3)
Fill your new home with personal touches, family photos, and art that resonate with you and your family.
Conclusion
Your 2-storey house project is not just a construction endeavor; it’s a journey of emotions and dreams coming to life. By following these steps and pouring your heart into the process, you’ll create a home that truly reflects your personality and desires.
FAQs
1. How long does it typically take to build a 2-storey house?
The construction timeline varies depending on factors like size, complexity, and weather conditions. On average, it may take anywhere from 6 months to a year.
2. Can I customize my 2-storey house’s design?
Absolutely! Customization is one of the advantages of building your own home. Work with an architect to bring your unique vision to life.
3. Are 2-storey houses more expensive than single-story homes?
Generally, two-story homes can be more cost-effective per square foot, as they maximize land usage. However, customization and design choices can influence the overall cost.
4. What should I prioritize when designing my 2-storey house?
Prioritize functionality, energy efficiency, and personalization. Make sure the design aligns with your lifestyle and preferences.
5. How can I make my 2-storey house more energy-efficient?
Incorporate energy-efficient appliances, insulation, and windows. Consider renewable energy sources like solar panels for long-term savings.
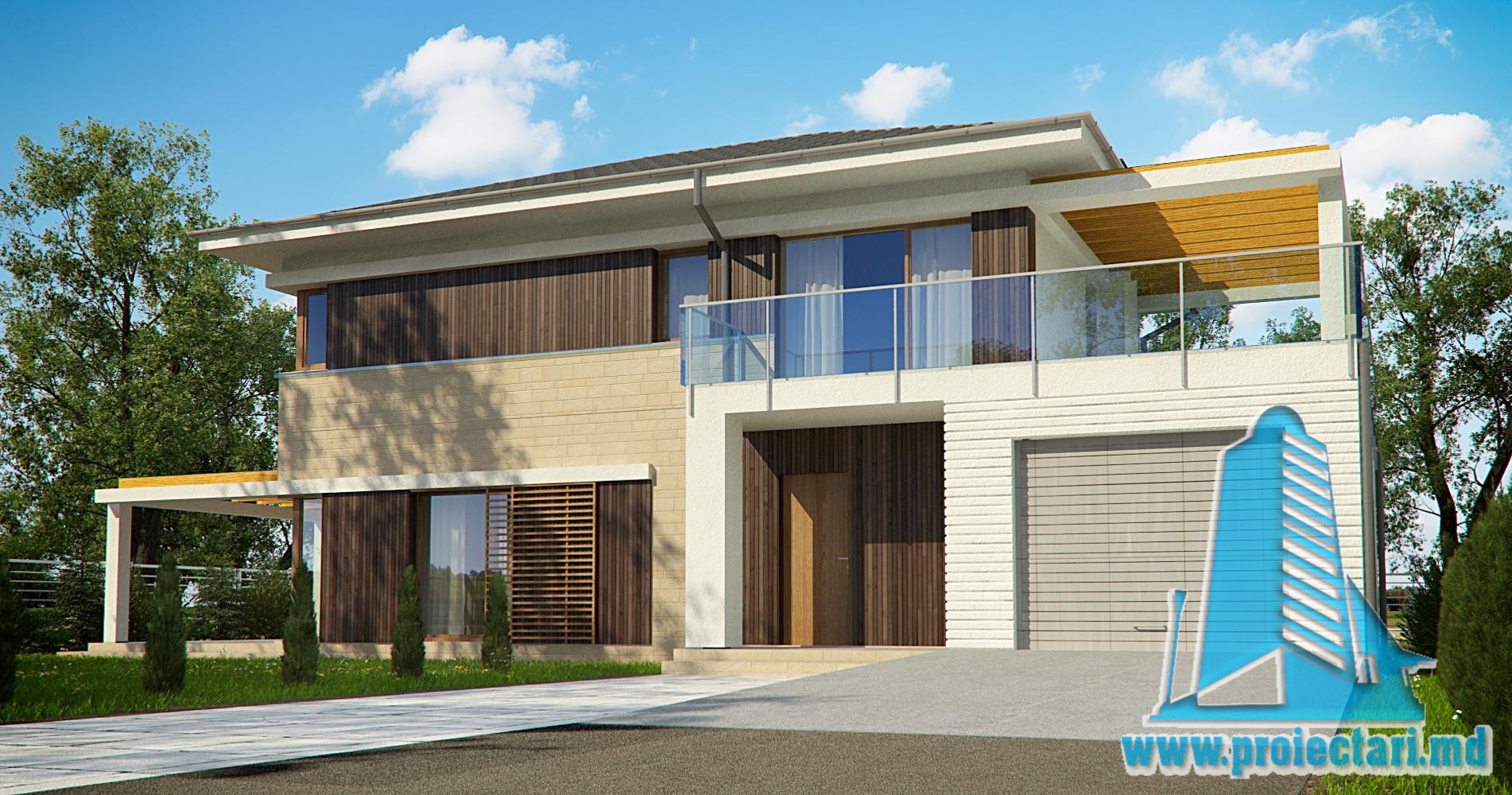
See Also:
Characteristics
- 3 sanitary groups
- 4 bedrooms
- Anteroom with Cupboard
- Autonomous heating
- Cabinet
- Dining room
- Double baths
- Emergency exit
- Garage for two cars
- Garage Storage
- Laundry
- Lawn
- Living room with dining room
- Storage Room
- Summer Dining Room
- Swimming Pool
- Wooden Ladder



